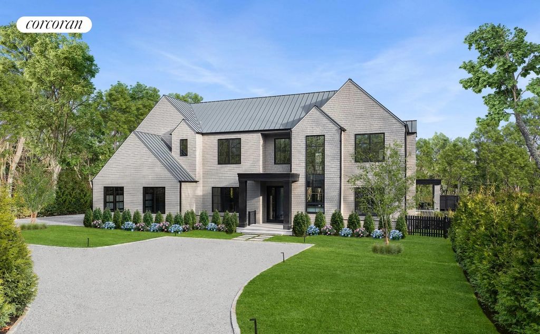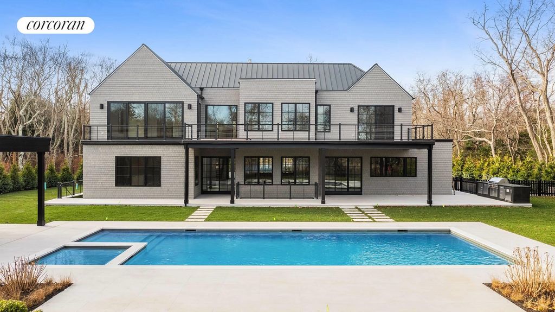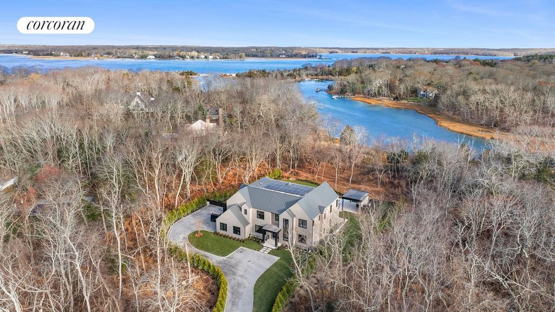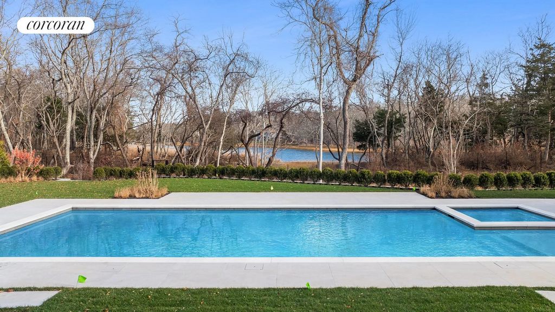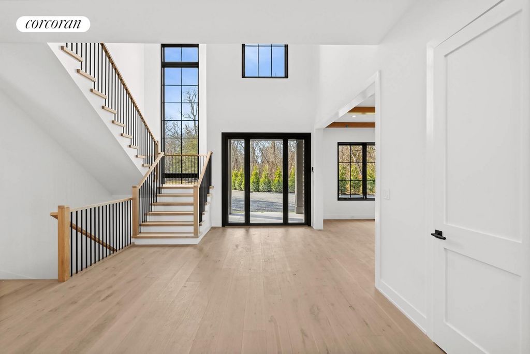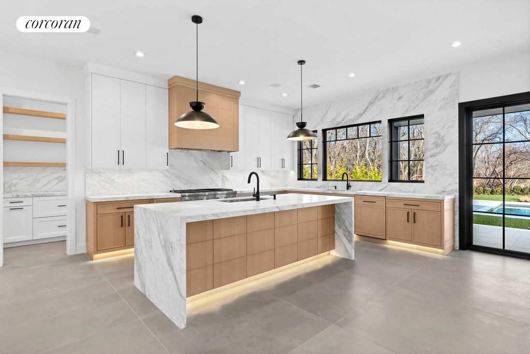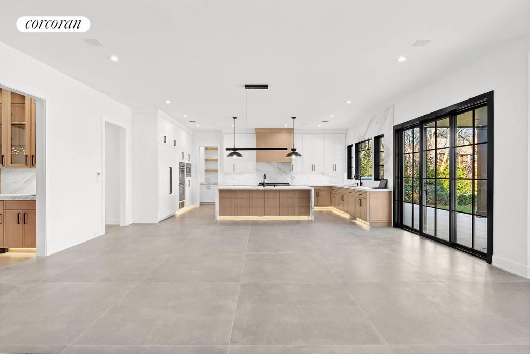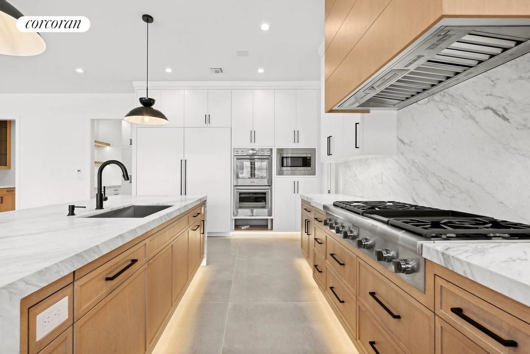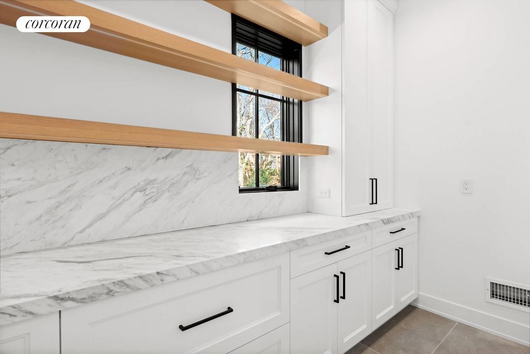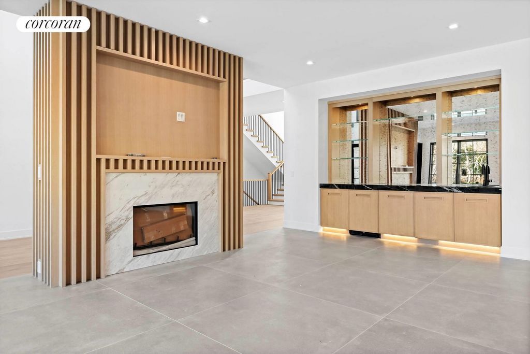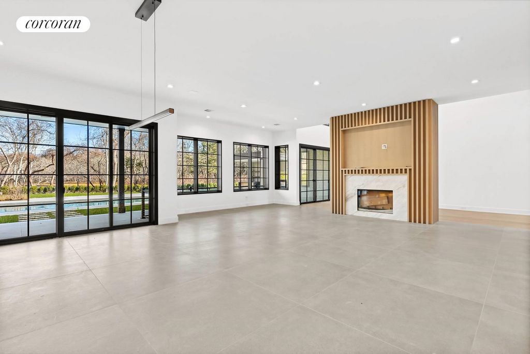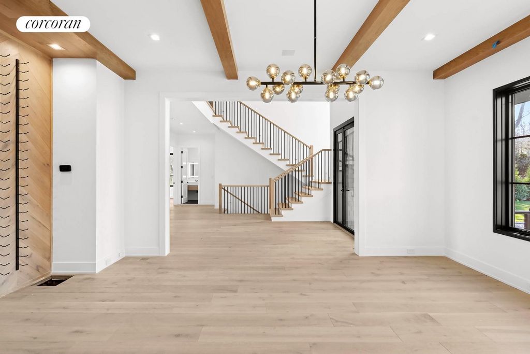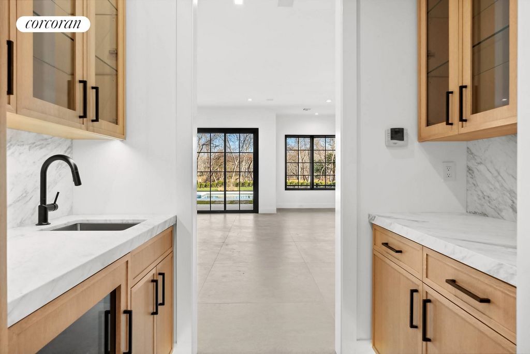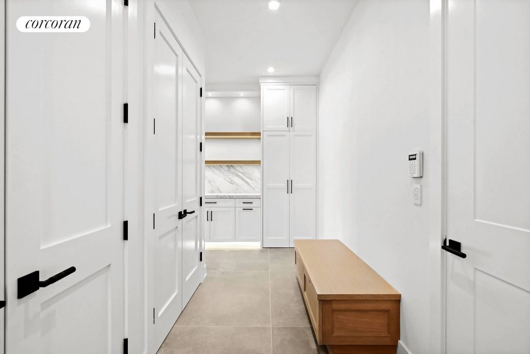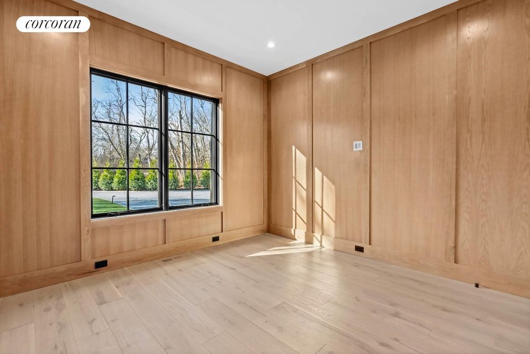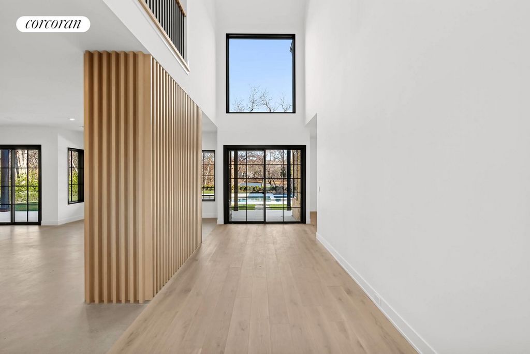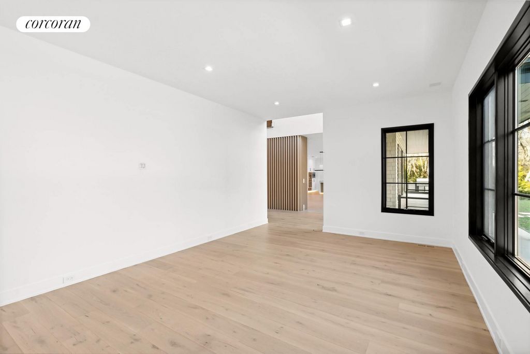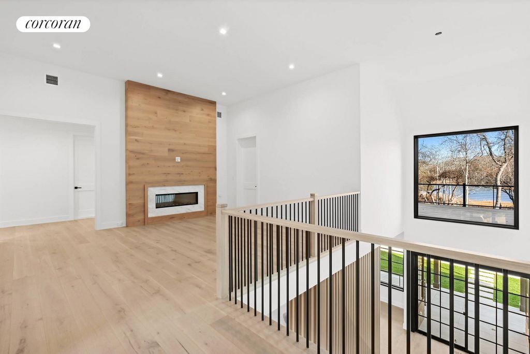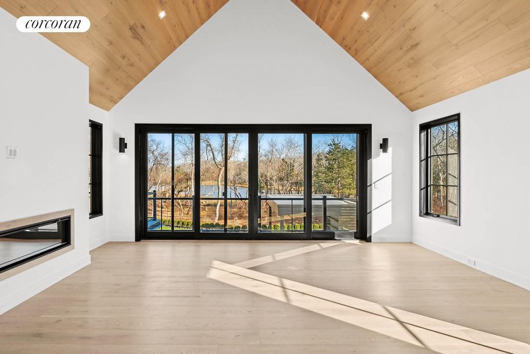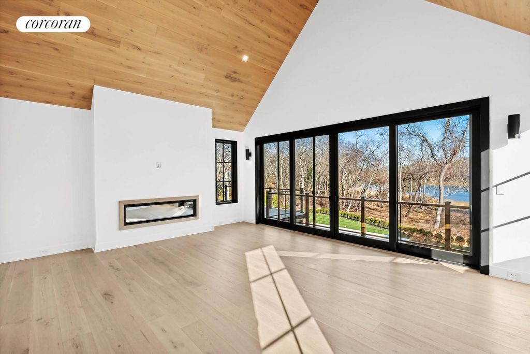POBIERANIE ZDJĘĆ...
Dom & dom jednorodzinny for sale in Sag Harbor
49 026 300 PLN
Dom & dom jednorodzinny (Na sprzedaż)
Źródło:
EDEN-T102681620
/ 102681620
Just completed, an exciting new luxury residence by BJC Custom Homes. Secluded on 2 acres in North Haven Point on the banks of serene Ganet Creek. Truly among nature and just minutes to Sag Harbor Village. Enjoy all the area has to offer: private beach head, 3 pristine championship tennis courts and basketball. Designed and crafted to perfection by master builder Matt Pantofel. 9,600 sf of luxury living on three levels with high-end finish, linear lighting, custom cabinetry, and a keen attention to detail throughout. 8 bedrooms, 9 full bathrooms, and 2 half baths. This sleek open floor plan boasts a sun-filled foyer showcasing the illuminated stair tower. The open floor plan seamlessly flows through the gallery into the living space. Great room w/ showcase wet bar and White Oak linear gas FP. Sophisticated custom eat-in Chefs kitchen, fully outfitted with high-end appliances, custom cabinetry, oversized island and walk-in pantry. Pass-through Butler's leads to the formal dining room featuring an expansive custom wine closet. The first floor also features an intimate family room/den, spacious junior primary suite, paneled home office, formal powder room, and mudroom with an additional half bath and laundry adjacent to the 2 car heated garage. The second story grand primary suite encompasses the east wing featuring a gracious sleeping chamber w/ gas FP, a large balcony, and two custom WIC fully outfitted with built-in shelving. The spa bath is adorned with exquisite finish and includes a freestanding soaking tub, personal vanities, spa shower, and WC. The second level also features an open upstairs "living room," w/ gas FP and recessed linear lighting. 4 additional spacious guest suites and 4 machine laundry complete. Descend to the lower level boasting the full program. A grand 3,300 sf. Expansive recreation and media space with linear gas FP and entertainment wet bar. Large gym w/ wellness center featuring steam and sauna. Home Cinema. A powder room and 2 additional en suite guest rooms complete. Outback a resort-style over sized heated Gunite pool and spa, open pool cabana w/ wet bar and FP, built-in BBQ, outdoor shower and cabana bath. Seamless indoor/outdoor entertaining amongst nature's backdrop. 5 Widow Cooper's Path, North Haven Point, Sag Harbor
Zobacz więcej
Zobacz mniej
Just completed, an exciting new luxury residence by BJC Custom Homes. Secluded on 2 acres in North Haven Point on the banks of serene Ganet Creek. Truly among nature and just minutes to Sag Harbor Village. Enjoy all the area has to offer: private beach head, 3 pristine championship tennis courts and basketball. Designed and crafted to perfection by master builder Matt Pantofel. 9,600 sf of luxury living on three levels with high-end finish, linear lighting, custom cabinetry, and a keen attention to detail throughout. 8 bedrooms, 9 full bathrooms, and 2 half baths. This sleek open floor plan boasts a sun-filled foyer showcasing the illuminated stair tower. The open floor plan seamlessly flows through the gallery into the living space. Great room w/ showcase wet bar and White Oak linear gas FP. Sophisticated custom eat-in Chefs kitchen, fully outfitted with high-end appliances, custom cabinetry, oversized island and walk-in pantry. Pass-through Butler's leads to the formal dining room featuring an expansive custom wine closet. The first floor also features an intimate family room/den, spacious junior primary suite, paneled home office, formal powder room, and mudroom with an additional half bath and laundry adjacent to the 2 car heated garage. The second story grand primary suite encompasses the east wing featuring a gracious sleeping chamber w/ gas FP, a large balcony, and two custom WIC fully outfitted with built-in shelving. The spa bath is adorned with exquisite finish and includes a freestanding soaking tub, personal vanities, spa shower, and WC. The second level also features an open upstairs "living room," w/ gas FP and recessed linear lighting. 4 additional spacious guest suites and 4 machine laundry complete. Descend to the lower level boasting the full program. A grand 3,300 sf. Expansive recreation and media space with linear gas FP and entertainment wet bar. Large gym w/ wellness center featuring steam and sauna. Home Cinema. A powder room and 2 additional en suite guest rooms complete. Outback a resort-style over sized heated Gunite pool and spa, open pool cabana w/ wet bar and FP, built-in BBQ, outdoor shower and cabana bath. Seamless indoor/outdoor entertaining amongst nature's backdrop. 5 Widow Cooper's Path, North Haven Point, Sag Harbor
Źródło:
EDEN-T102681620
Kraj:
US
Miasto:
Sag Harbor
Kod pocztowy:
11963
Kategoria:
Mieszkaniowe
Typ ogłoszenia:
Na sprzedaż
Typ nieruchomości:
Dom & dom jednorodzinny
Wielkość nieruchomości:
892 m²
Pokoje:
1
Sypialnie:
8
Łazienki:
10
CENA NIERUCHOMOŚCI OD M² MIASTA SĄSIEDZI
| Miasto |
Średnia cena m2 dom |
Średnia cena apartament |
|---|---|---|
| New York | 35 809 PLN | 53 319 PLN |
| Loughman | 8 554 PLN | - |
| Florida | 22 158 PLN | 35 946 PLN |
| Palm Beach | 32 030 PLN | 33 718 PLN |
