14 589 845 PLN
6 r
816 m²
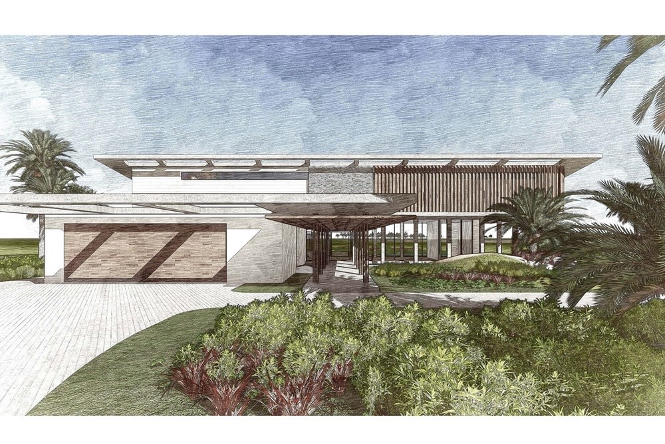
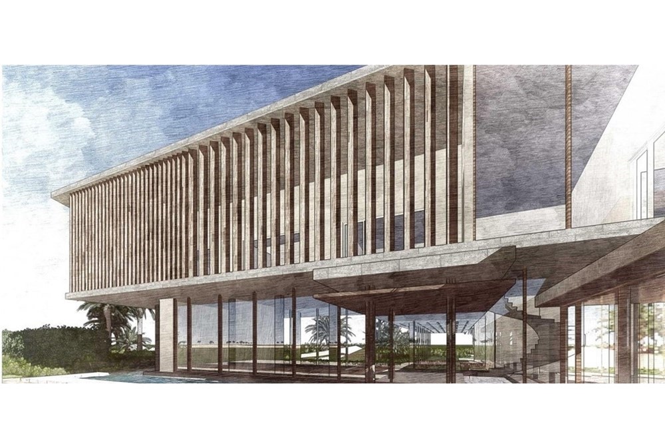
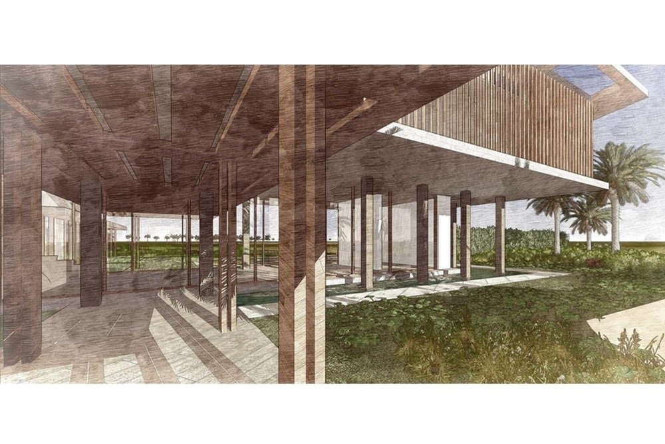
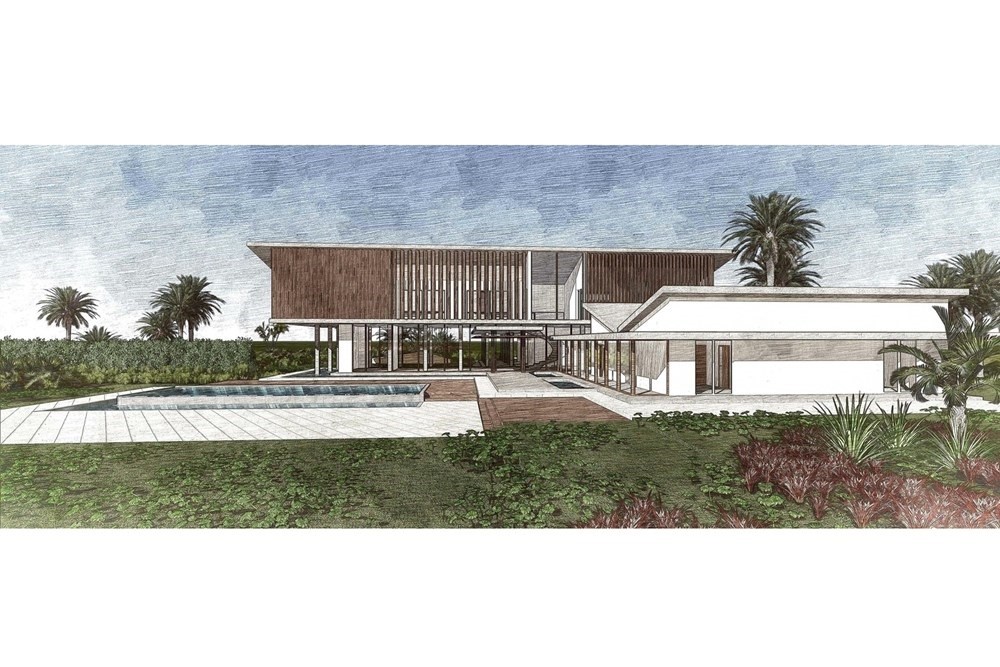
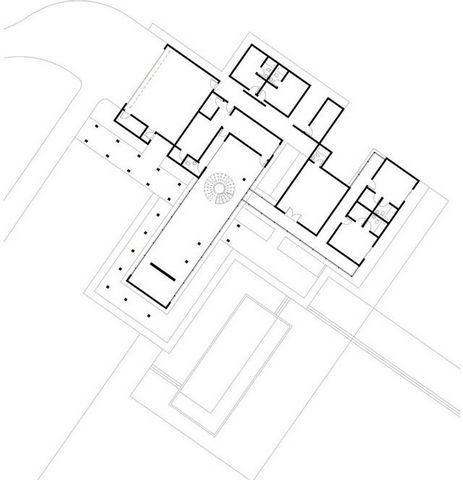
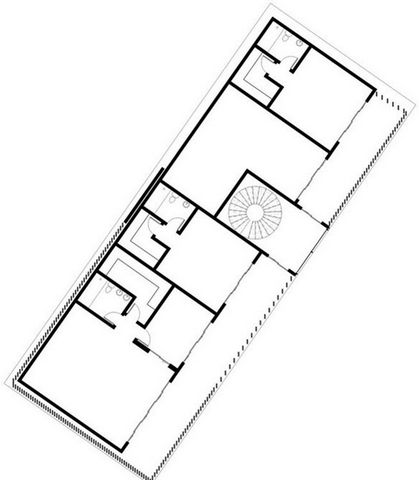
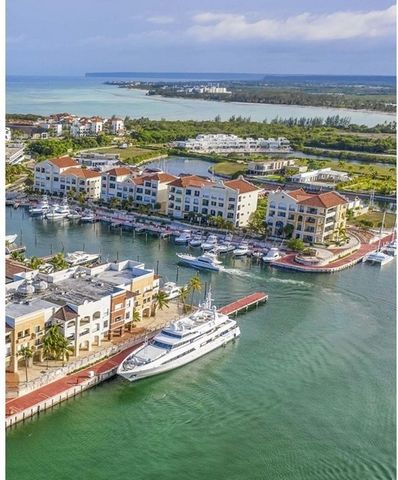
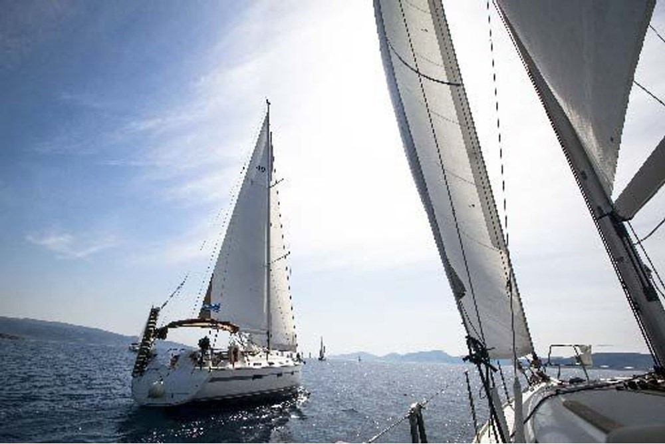
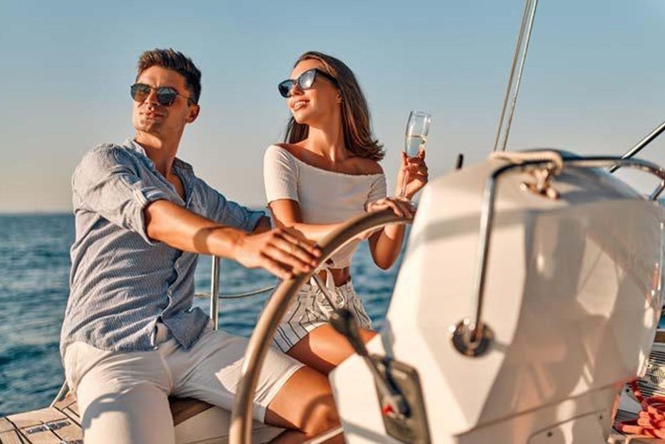
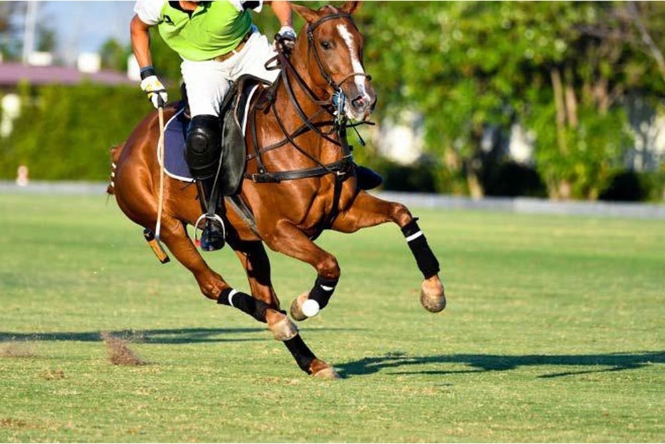

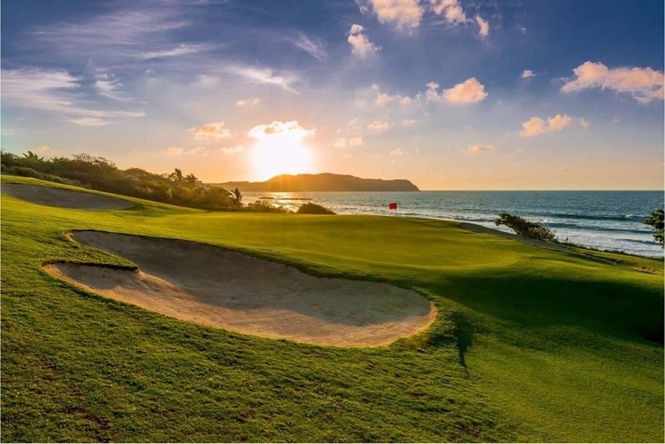
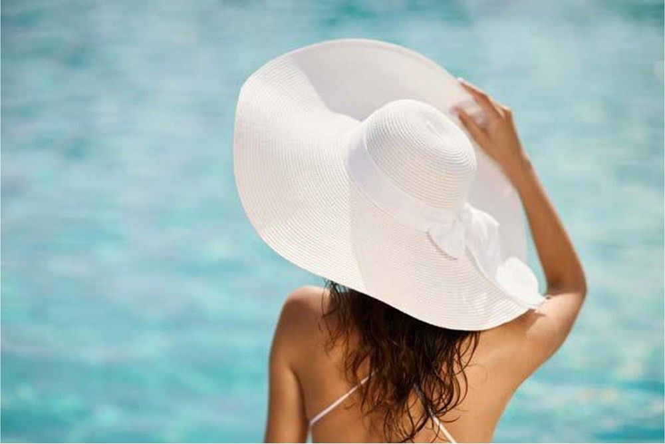
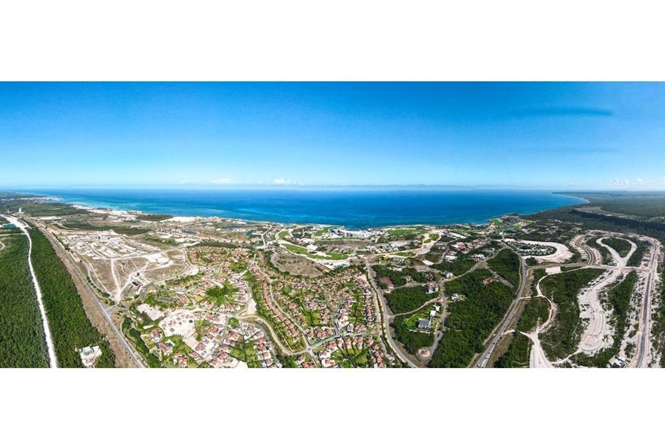
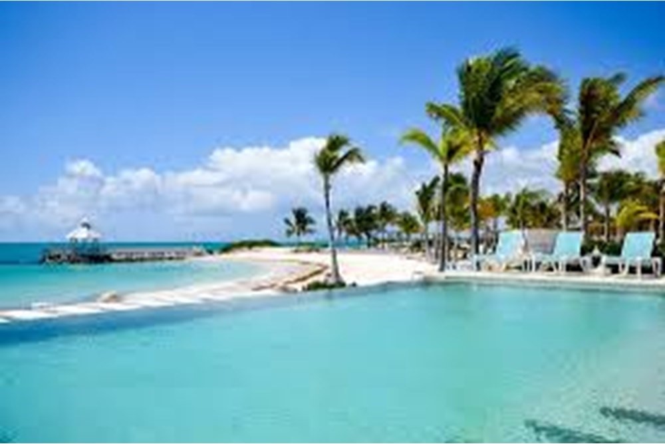
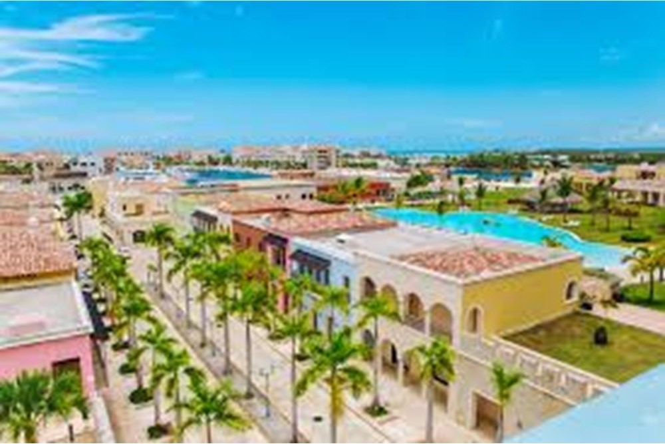
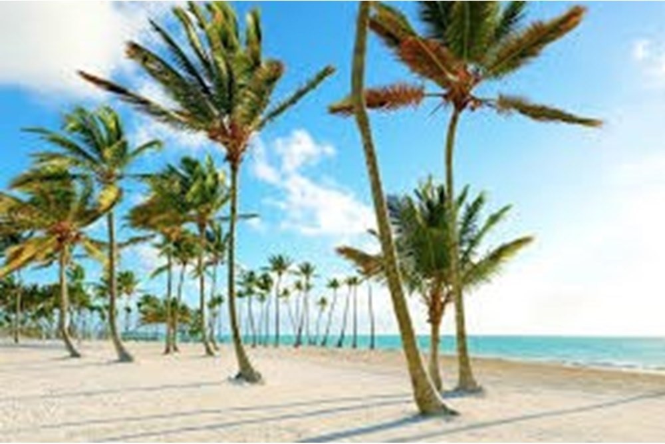
Proximity to: - Blue Mall
- Marina Punta Cana Resort Club
- Fishing Lodge
- Punta Cana Polo Club
- The Stables
- Punta Espada Golf Club
- Juanillo Beach
- Api Beach
Layout of the Villa Land: 2,000 mts²
Construction: 968 mts² First Level
Usable construction area: 570mts²
Decks and pools area: 584mts² Vehicular Entrance Living Room I am a student Dining room Kitchen Hot Cooking Garage 2 Bedrooms. of Services Laundry Game room 2 Bedrooms. Secondary Apartments with Bathroom and W. Closet Deck Swimming pool
Second Level
Usable construction area: 398mts² Living Room 2 Bedrooms. Secondary Apartments with Bathroom and W. Closet Main Studio Room. Master with w. closet and bathroom
Investment Plan Reserve - US$20,000
20% in 45 days
40% during construction
40% Upon DeliveryEstimated delivery time: 18 months (From contract signing)
Features:
- Garage
- Furnished
- Garden
- Washing Machine
- Barbecue
- Terrace
- SwimmingPool Zobacz więcej Zobacz mniej Cap Cana, un exclusivo refugio costero, ofrece a sus propietarios beneficios únicos como acceso a una marina de clase mundial, playas privadas y opciones de ocio de lujo. Ubicado estratégicamente cerca del Aeropuerto de Punta Cana, es ideal para un estilo de vida único.
Cercanía a: - Blue Mall
- Marina Punta Cana Resort Club
- Fishing Lodge
- Punta Cana Polo Club
- Los Establos
- Punta Espada Golf Club
- Playa Juanillo
- Playa Api
Distribución de la Villa Terreno: 2,000 mts²
Construcción: 968 mts² Primer Nivel
Area util de construcción: 570mts²
Area de decks y piscinas: 584mts² Entrada Vehicular Salón de Estar Estudio Comedor Cocina Cocina Caliente Garaje 2 Hab. de Servicios Lavadero Salón de juegos 2 Hab. secundarias con baño y w. closet Deck Piscina
Segundo Nivel
Area util de construcción: 398mts² Sala de Estar 2 Hab. secundarias con baño y w. closet Estudio Principal Hab. Principal con w. closet y baño
Plan de inversión Reserva - US$20,000
20% en 45 días
40% durante construcción
40% contra entregaTiempo estimado de entrega: 18 meses (A partir de la firma de contrato)
Features:
- Garage
- Furnished
- Garden
- Washing Machine
- Barbecue
- Terrace
- SwimmingPool Retraite côtière exclusive, Cap Cana offre à ses propriétaires des avantages uniques tels que l’accès à une marina de classe mondiale, des plages privées et des options de loisirs de luxe. Stratégiquement situé près de l’aéroport de Punta Cana, il est idéal pour un style de vie unique.
Proximité de : - Centre commercial bleu
- Marina Punta Cana Resort Club
- Pavillon de pêche
- Club de polo de Punta Cana
- Les écuries
- Club de golf de Punta Espada
- Plage de Juanillo
- Plage d’Api
Aménagement de la Villa Terrain : 2 000 m²
Nombre de mètres carrés : 968 mts² Premier niveau
Surface utile de construction : 570mts²
Surface des terrasses et des piscines : 584mts² Entrée des véhicules Salon Je suis étudiant Salle à manger Cuisine Cuisson chaude Garage 2 chambres. des services Blanchisserie Salle de jeux 2 chambres. Appartements secondaires avec salle de bain et W. Placard Pont Piscine
Deuxième niveau
Surface utile de construction : 398mts² Salon 2 chambres. Appartements secondaires avec salle de bain et W. Placard Studio principal Chambre. Chambre des maîtres avec placard et salle de bains
Plan d’investissement Réserve - 20 000 $ US
20% en 45 jours
40% pendant la construction
40% à la livraisonDélai de livraison estimé : 18 mois (à compter de la signature du contrat)
Features:
- Garage
- Furnished
- Garden
- Washing Machine
- Barbecue
- Terrace
- SwimmingPool An exclusive coastal retreat, Cap Cana offers its owners unique benefits such as access to a world-class marina, private beaches, and luxury leisure options. Strategically located near the Punta Cana Airport, it is ideal for a unique lifestyle.
Proximity to: - Blue Mall
- Marina Punta Cana Resort Club
- Fishing Lodge
- Punta Cana Polo Club
- The Stables
- Punta Espada Golf Club
- Juanillo Beach
- Api Beach
Layout of the Villa Land: 2,000 mts²
Construction: 968 mts² First Level
Usable construction area: 570mts²
Decks and pools area: 584mts² Vehicular Entrance Living Room I am a student Dining room Kitchen Hot Cooking Garage 2 Bedrooms. of Services Laundry Game room 2 Bedrooms. Secondary Apartments with Bathroom and W. Closet Deck Swimming pool
Second Level
Usable construction area: 398mts² Living Room 2 Bedrooms. Secondary Apartments with Bathroom and W. Closet Main Studio Room. Master with w. closet and bathroom
Investment Plan Reserve - US$20,000
20% in 45 days
40% during construction
40% Upon DeliveryEstimated delivery time: 18 months (From contract signing)
Features:
- Garage
- Furnished
- Garden
- Washing Machine
- Barbecue
- Terrace
- SwimmingPool