11 085 350 PLN
POBIERANIE ZDJĘĆ...
Dom & dom jednorodzinny for sale in Saint-Martin-de-Belleville
8 953 552 PLN
Dom & dom jednorodzinny (Na sprzedaż)
Źródło:
EDEN-T102665887
/ 102665887
Źródło:
EDEN-T102665887
Kraj:
FR
Miasto:
Saint-Martin-De-Belleville
Kod pocztowy:
73440
Kategoria:
Mieszkaniowe
Typ ogłoszenia:
Na sprzedaż
Typ nieruchomości:
Dom & dom jednorodzinny
Wielkość nieruchomości:
388 m²
Pokoje:
11
Sypialnie:
7
Łazienki:
4
OGŁOSZENIA PODOBNYCH NIERUCHOMOŚCI
CENA ZA NIERUCHOMOŚĆ SAINT-MARTIN-DE-BELLEVILLE
CENA NIERUCHOMOŚCI OD M² MIASTA SĄSIEDZI
| Miasto |
Średnia cena m2 dom |
Średnia cena apartament |
|---|---|---|
| Sabaudia | 15 857 PLN | 19 453 PLN |
| Huez | - | 42 980 PLN |
| Mont-de-Lans | - | 29 687 PLN |
| Megève | 61 294 PLN | 51 615 PLN |
| Combloux | - | 27 362 PLN |
| Saint-Gervais-les-Bains | 28 754 PLN | 25 868 PLN |
| Meylan | - | 21 170 PLN |
| Passy | - | 22 062 PLN |
| Le Grand-Bornand | - | 27 392 PLN |
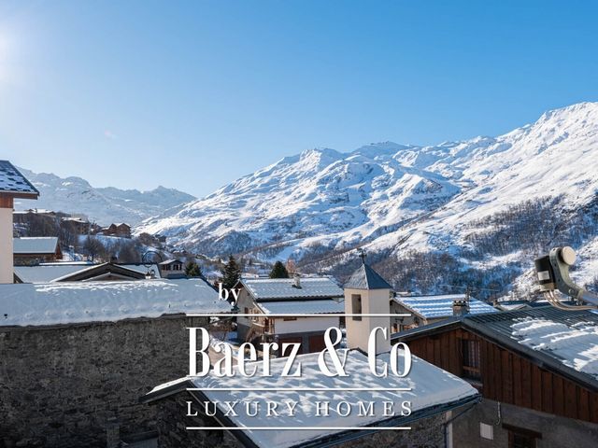
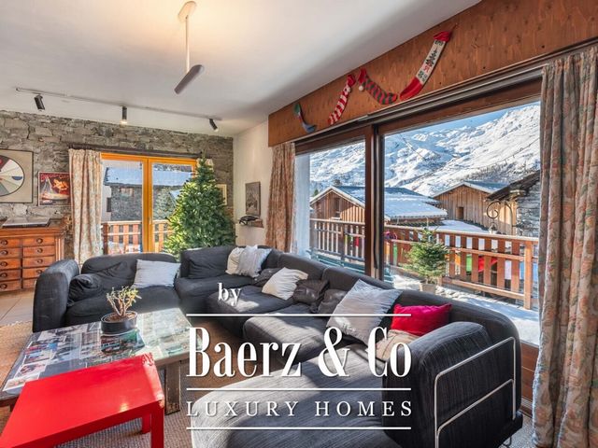
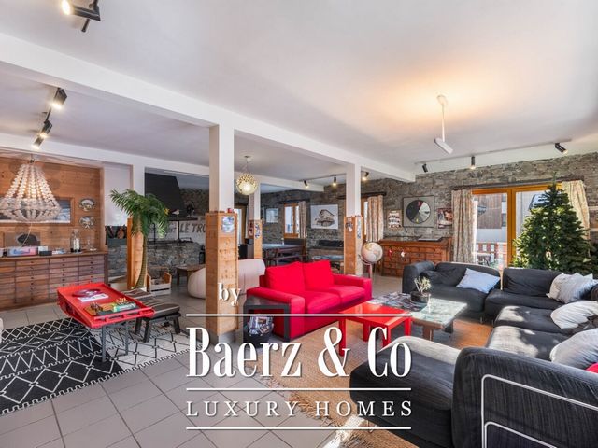
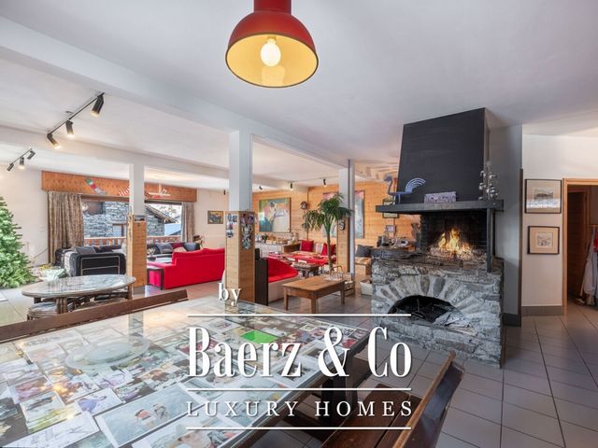
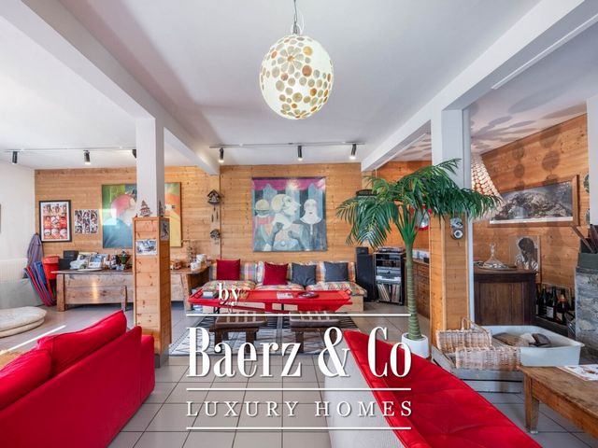
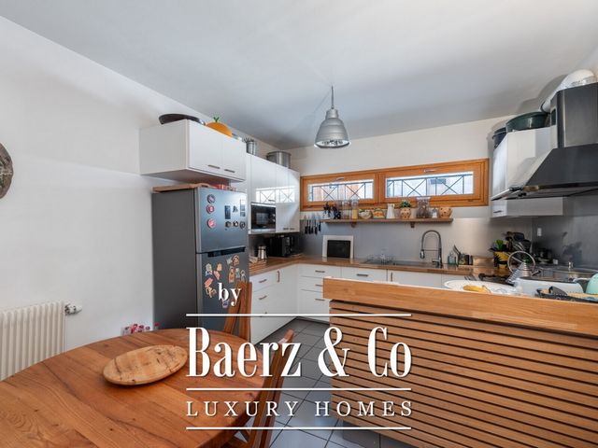
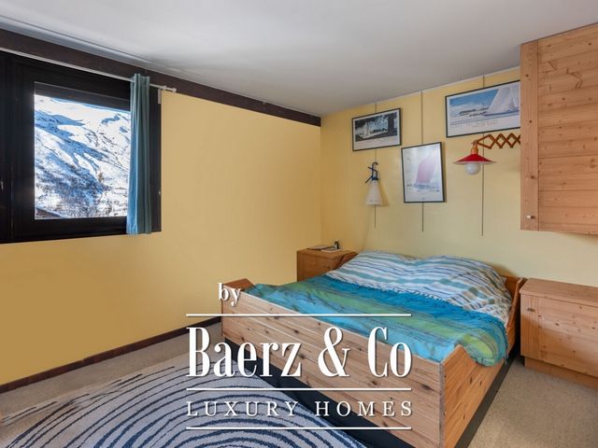

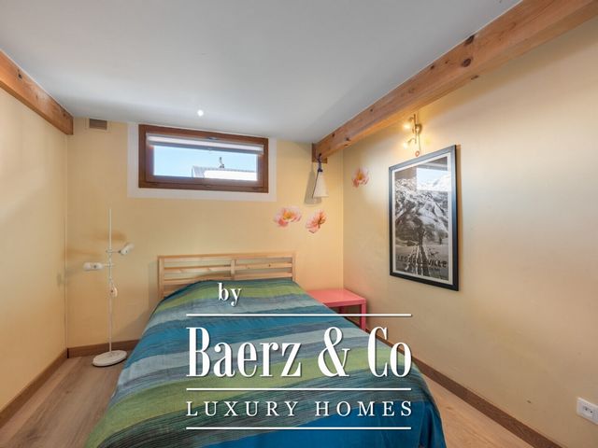
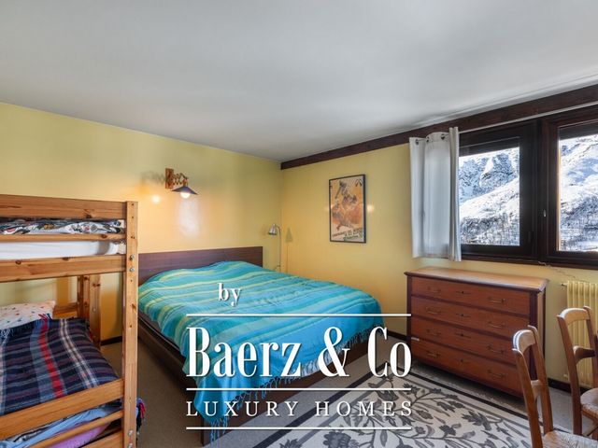
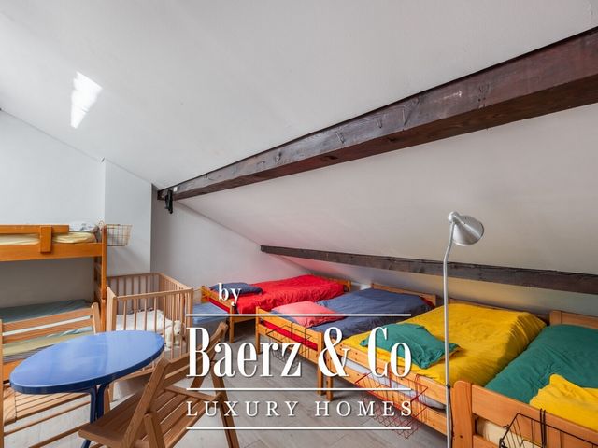
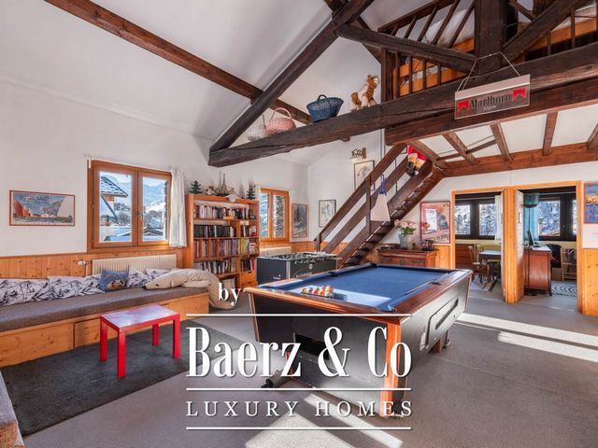
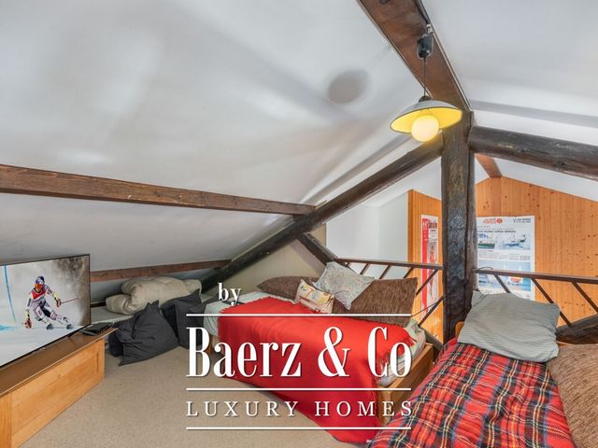
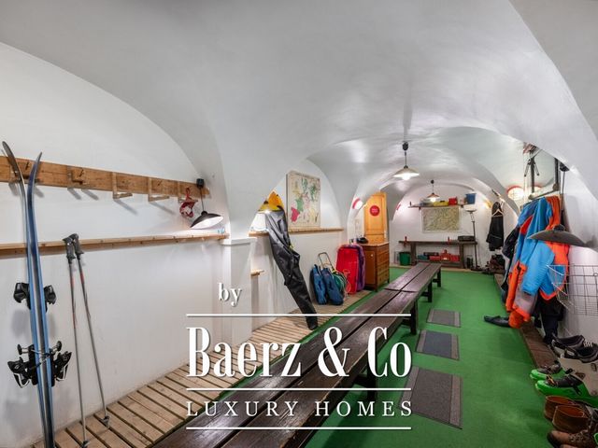
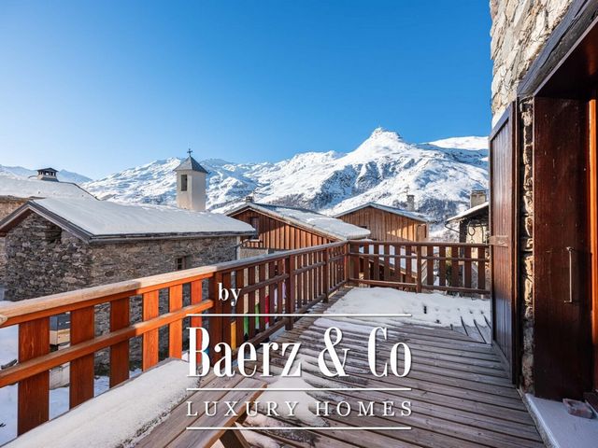
This large chalet with a total floor area of 388.42 sq.m comprises a 60 sq.m 2-room apartment with separate entrance, and a large ski room under the vaulted ceiling on the first floor. Spread over 3 levels, the main dwelling offers 6 bedrooms, 1 dormitory (for a total of 20+ beds) and several bathrooms. The first level features a south-west-facing living and dining area of over 40 sq.m, with plenty of natural light. To complete the picture, the second floor features a huge games room with a mezzanine sitting area for children.
This family-friendly property, located just 100 m from the slopes, is perfect for bringing family and friends together.
The chalet can also be completely redesigned, either for full renovation or for conversion into several lots for rental investment.LAYOUTLEVEL 0
- Entrance
- Ski room
- Access to T2
- Cellar
- Laundry room
- 1 shower room with toilet
- Access to level 1 LEVEL 1
- Kitchen
- Living and dining area with fireplace
- Separate toilet
- Access to level 2LEVEL 2
- 1 bedroom with shower room
- 3 bedrooms
- 1 games room
- 1 bathroom
- Access to closed mezzanine 1 (6-bed dormitory)
- Access to open mezzanine 2 (lounge area and 2 double bedrooms) Zobacz więcej Zobacz mniej A rare opportunity not to be missed in Lavassaix! This sunny village is the ideal place to settle, as it's close to the slopes that give you access to the 3 Vallées ski area.
This large chalet with a total floor area of 388.42 sq.m comprises a 60 sq.m 2-room apartment with separate entrance, and a large ski room under the vaulted ceiling on the first floor. Spread over 3 levels, the main dwelling offers 6 bedrooms, 1 dormitory (for a total of 20+ beds) and several bathrooms. The first level features a south-west-facing living and dining area of over 40 sq.m, with plenty of natural light. To complete the picture, the second floor features a huge games room with a mezzanine sitting area for children.
This family-friendly property, located just 100 m from the slopes, is perfect for bringing family and friends together.
The chalet can also be completely redesigned, either for full renovation or for conversion into several lots for rental investment.LAYOUTLEVEL 0
- Entrance
- Ski room
- Access to T2
- Cellar
- Laundry room
- 1 shower room with toilet
- Access to level 1 LEVEL 1
- Kitchen
- Living and dining area with fireplace
- Separate toilet
- Access to level 2LEVEL 2
- 1 bedroom with shower room
- 3 bedrooms
- 1 games room
- 1 bathroom
- Access to closed mezzanine 1 (6-bed dormitory)
- Access to open mezzanine 2 (lounge area and 2 double bedrooms)