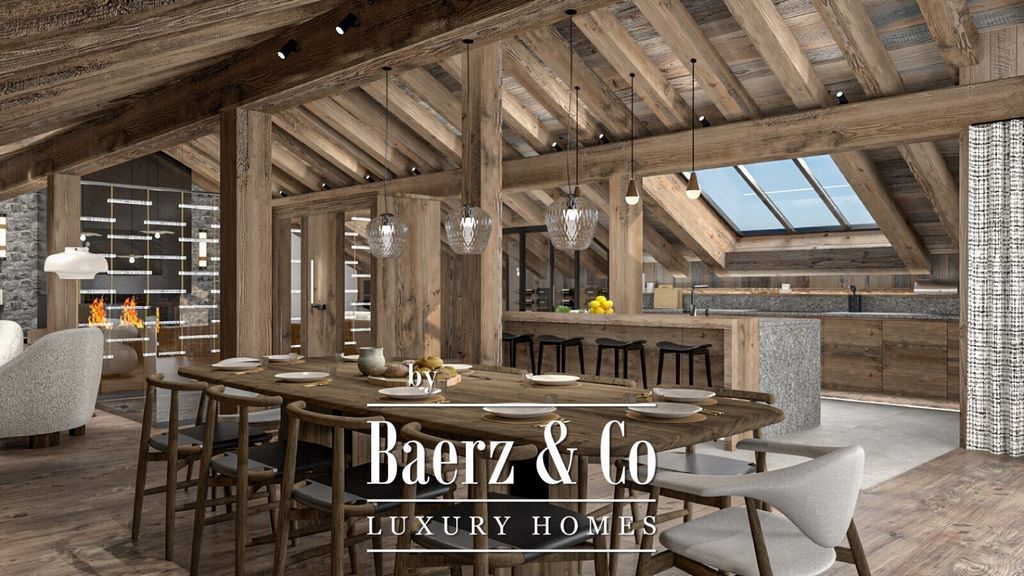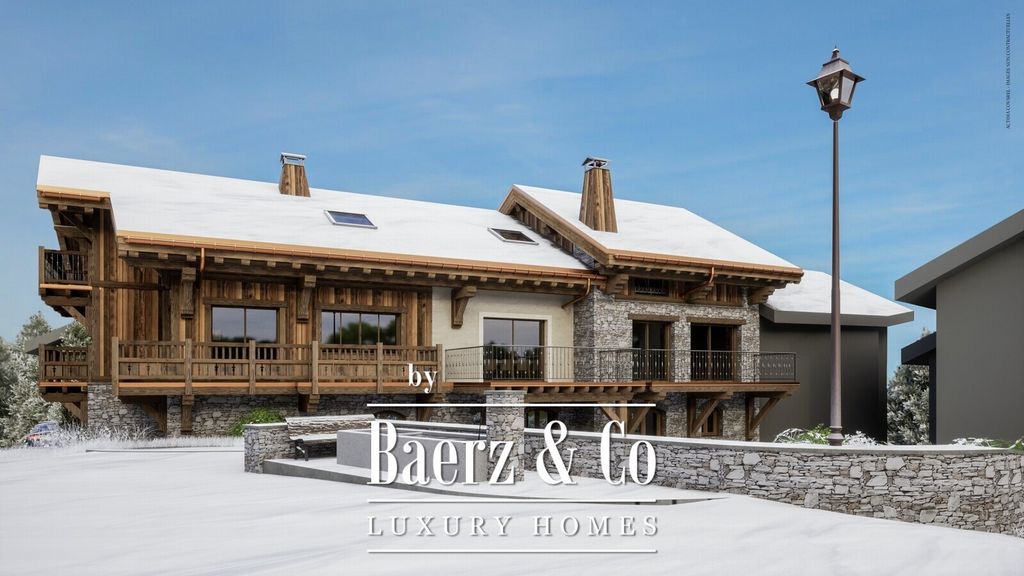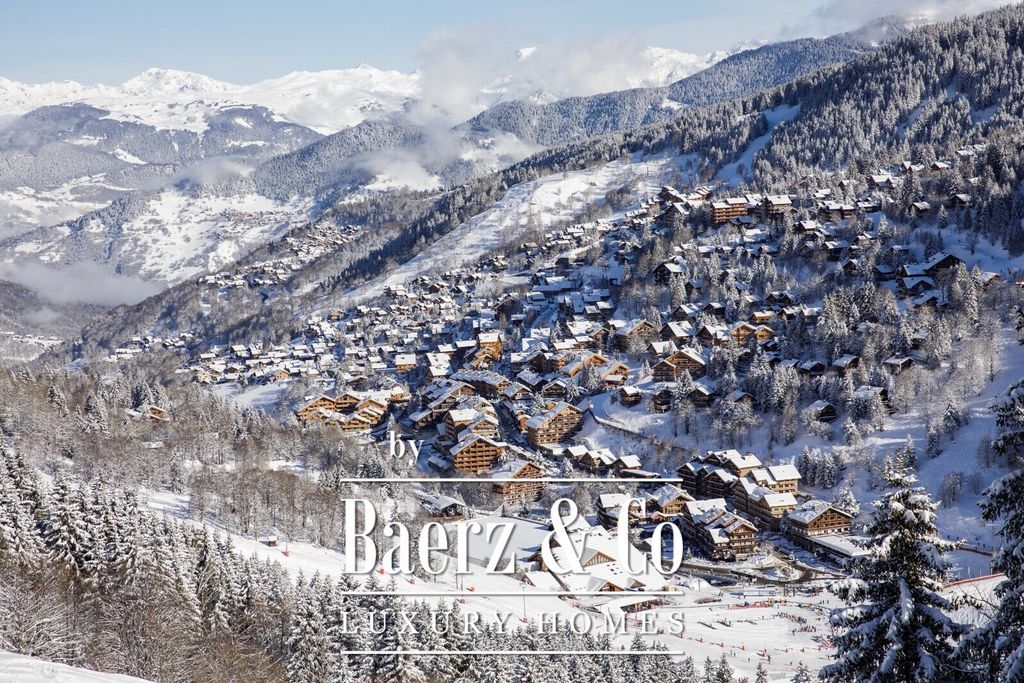12 577 608 PLN
12 151 249 PLN
14 496 227 PLN
12 151 249 PLN
5 bd
174 m²
12 577 608 PLN
4 bd
165 m²






Discover this exceptional chalet with 169.56 sq.m of living space on 3 levels. You'll love the spacious 50.53 sq.m living room with open-plan kitchen, dining room and living room, with access to two balconies and a terrace offering superb mountain views. The chalet offers 5 bedrooms and a mountain corner for a total of 12 guests. It also features a private ski room and two indoor parking spaces.Non-contractual images.LAYOUTLEVEL 0
- Private ski room
- Entrance hall with storage space
- A cabin bedroom
- Separate shower room with WC
- Master bedroom with bathroom and WC
- A double bedroom with shower room
- A utility roomLEVEL 1
- A kitchen opening onto the living room and dining room
- Two balconies and a terraceLEVEL 2
- Two double bedrooms with shower room and balcony
- One double bedroom with bathroom, WC and balconyANNEXE
- Two indoor parking spaces Zobacz więcej Zobacz mniej Located in a confidential and intimate area, come and discover Les Chalets Du Raffort, a superb opportunity in the heart of the 3 Valleys ski area. The program consists of 5 chalets, each offering top-of-the-range amenities and unique materials. The traditional mountain architecture of cut stone and old wood blends perfectly into the popular hamlet of “Le Raffort”. An ideal location, with a ski lift 20m from the residence entrance and close to a ski lift, will enable you to reach the start of the Chaudanne slopes or the resort center, with its shops and restaurants.
Discover this exceptional chalet with 169.56 sq.m of living space on 3 levels. You'll love the spacious 50.53 sq.m living room with open-plan kitchen, dining room and living room, with access to two balconies and a terrace offering superb mountain views. The chalet offers 5 bedrooms and a mountain corner for a total of 12 guests. It also features a private ski room and two indoor parking spaces.Non-contractual images.LAYOUTLEVEL 0
- Private ski room
- Entrance hall with storage space
- A cabin bedroom
- Separate shower room with WC
- Master bedroom with bathroom and WC
- A double bedroom with shower room
- A utility roomLEVEL 1
- A kitchen opening onto the living room and dining room
- Two balconies and a terraceLEVEL 2
- Two double bedrooms with shower room and balcony
- One double bedroom with bathroom, WC and balconyANNEXE
- Two indoor parking spaces