3 197 697 PLN
3 074 053 PLN
2 549 630 PLN
2 bd
68 m²
3 197 697 PLN
2 bd
70 m²
2 941 881 PLN
2 bd
62 m²
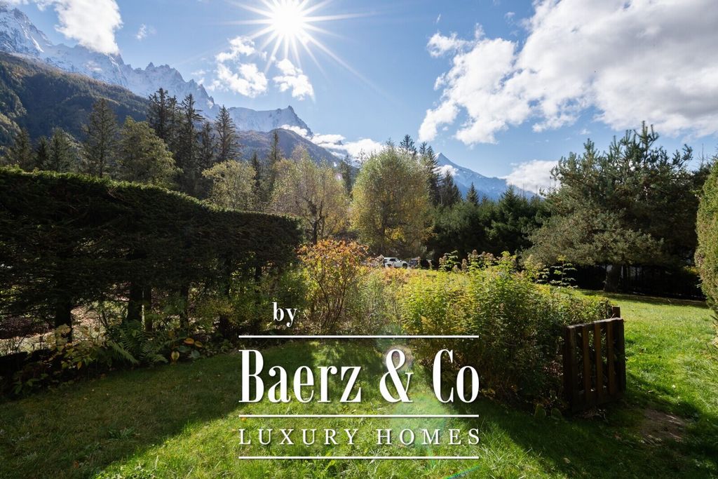
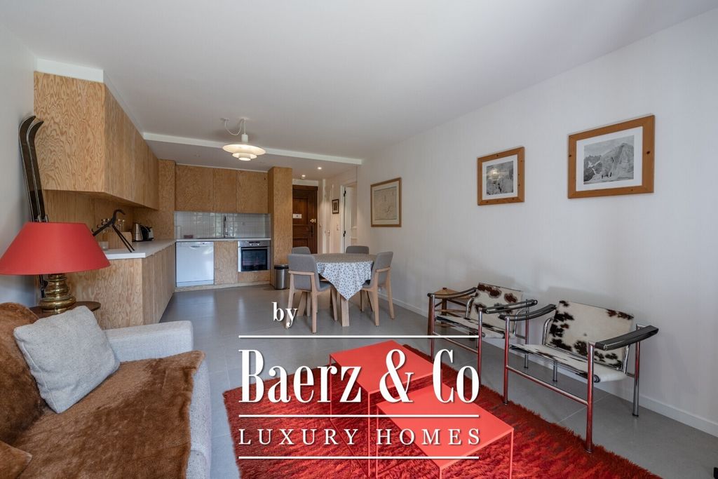
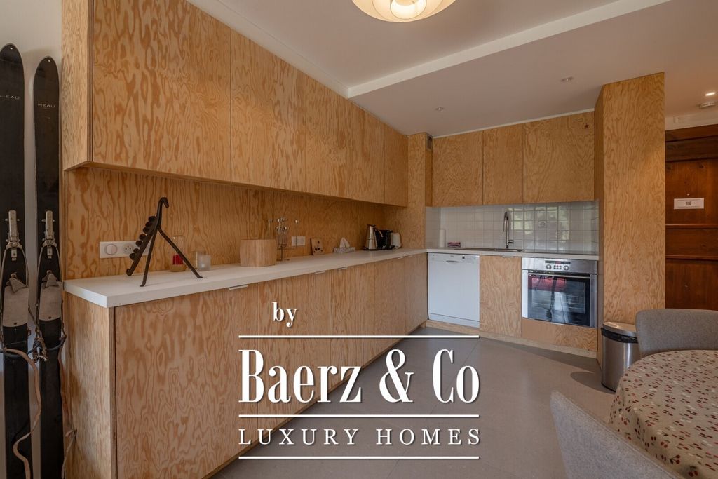
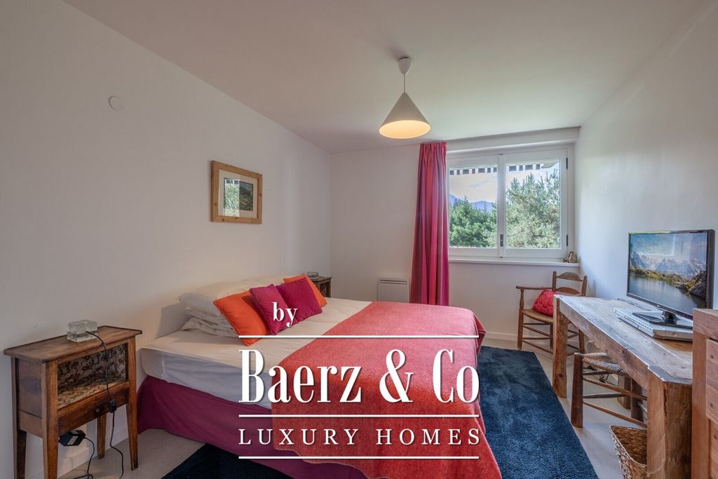
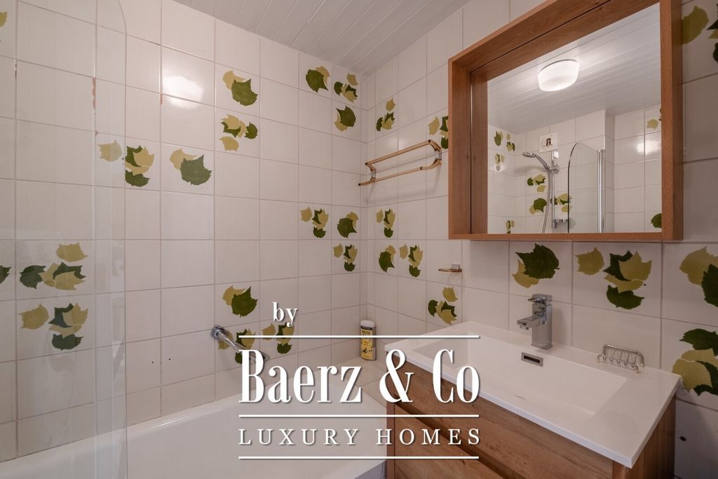
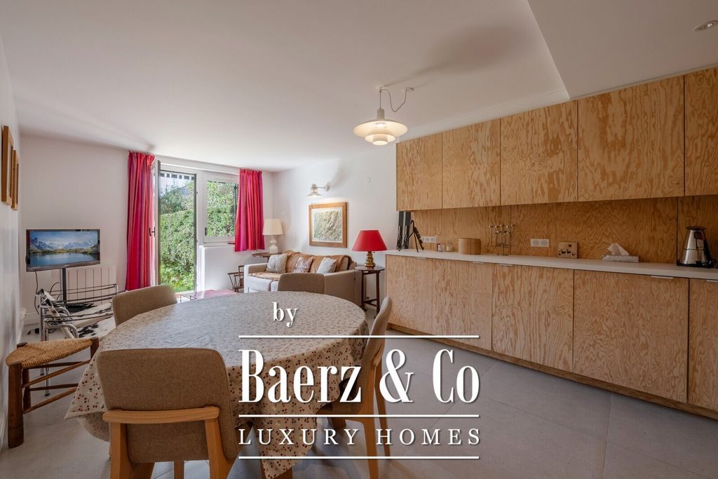
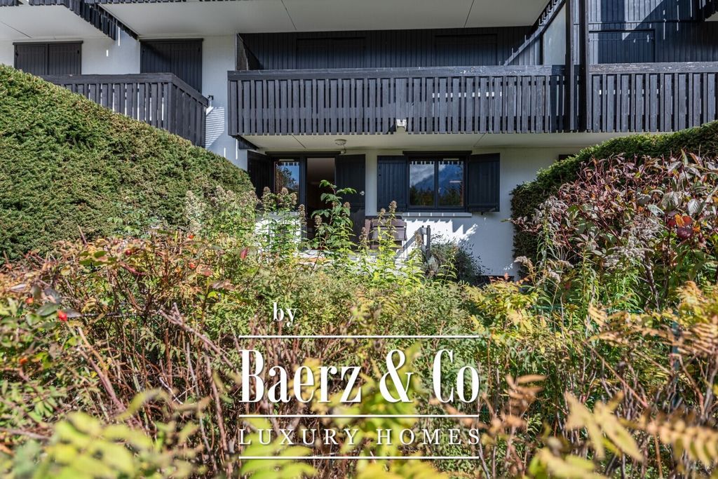
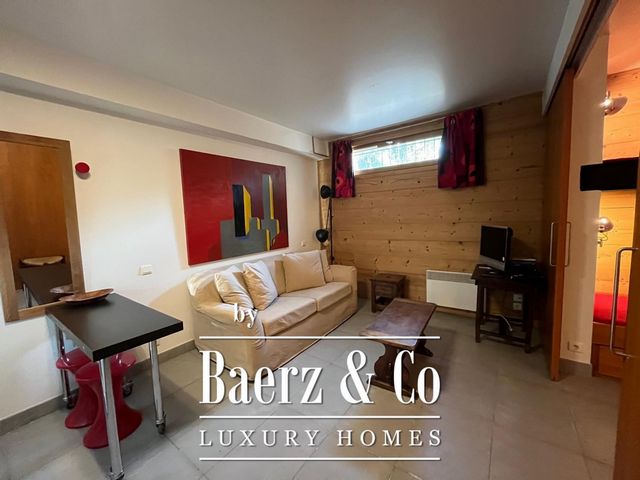
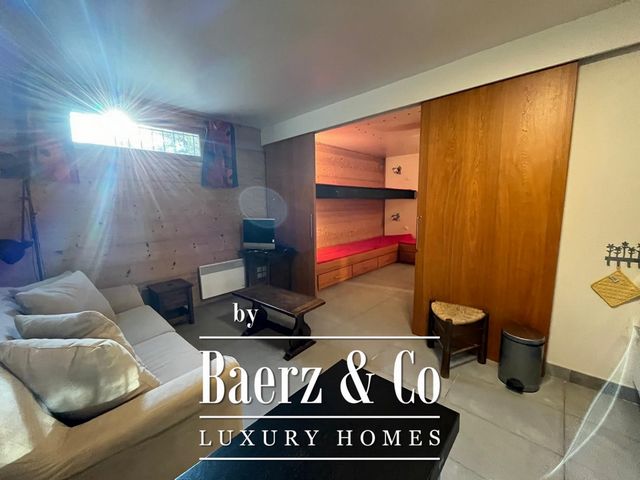
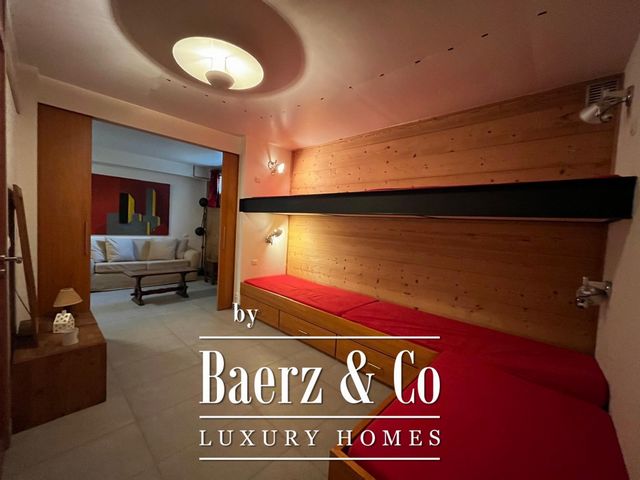
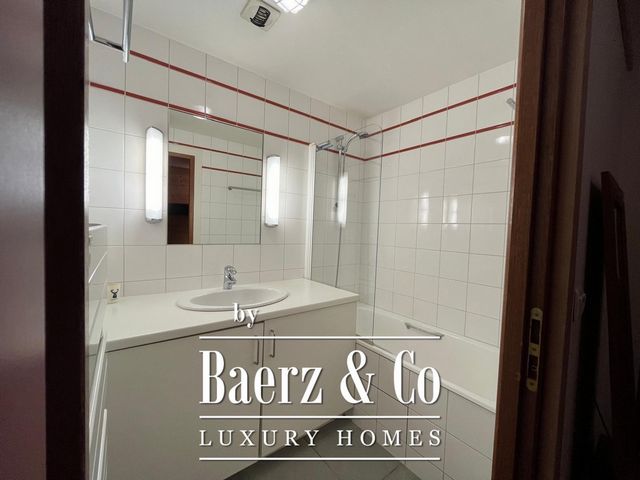
The flat comprises an entrance hall, a fitted kitchen opening onto the living room with direct access to its private garden of around 30 sqm, a double bedroom, a bathroom and a separate toilet.
In the basement, the studio comprises an entrance hall with storage space, a converted dormitory, a fitted kitchen opening onto a lounge, a bathroom and a separate toilet.
A study has been carried out to drill a hole in the slab so that the two lots can be joined by a staircase.
You will appreciate the unobstructed view of the Mont Blanc massif and the south-facing aspect.
The annexes include a ski locker and an underground garage.LAYOUTLEVEL 0
-Entrance hall.
Open-plan fitted kitchen.
-A lounge/dining room.
-A bathroom.
-A toilet.LEVEL -1
-An entrance hall.
An open-plan fitted kitchen.
-A dormitory.
-A bathroom.
-A toilet.OUTBUILDINGS
-A ski locker.
-An underground garage. Zobacz więcej Zobacz mniej Dans le village des Praz, dans la résidence Champraz, venez découvrir cet appartement de 47 m² en rez-de-chaussée et son studio de 33 m² entièrement rénové et meublé dans le souplexe.
L’appartement se compose d’un hall d’entrée, d’une cuisine équipée ouverte sur le séjour avec accès direct à son jardin privatif d’environ 30 m², d’une chambre double, d’une salle de bains et d’un WC séparé.
Au sous-sol, le studio se compose d’un hall d’entrée avec rangements, d’un dortoir aménagé, d’une cuisine équipée ouverte sur un salon, d’une salle de bains et d’un WC séparé.
Une étude a été réalisée pour percer un trou dans la dalle afin que les deux lots puissent être reliés par un escalier.
Vous apprécierez la vue dégagée sur le massif du Mont-Blanc et l’exposition plein sud.
Les annexes comprennent un casier à skis et un garage souterrain.DISPOSITIONNIVEAU 0
-Vestibule.
Cuisine ouverte équipée.
-Un salon/salle à manger.
-Une salle de bain.
-Un WC.NIVEAU -1
-Un hall d’entrée.
Une cuisine ouverte équipée.
-Un dortoir.
-Une salle de bain.
-Un WC.DÉPENDANCES
-Un casier à skis.
-Un garage souterrain. In the village of Les Praz, in the Champraz residence, come and discover this 47 sqm ground floor flat and its fully renovated and furnished 33 sqm studio in the souplexe.
The flat comprises an entrance hall, a fitted kitchen opening onto the living room with direct access to its private garden of around 30 sqm, a double bedroom, a bathroom and a separate toilet.
In the basement, the studio comprises an entrance hall with storage space, a converted dormitory, a fitted kitchen opening onto a lounge, a bathroom and a separate toilet.
A study has been carried out to drill a hole in the slab so that the two lots can be joined by a staircase.
You will appreciate the unobstructed view of the Mont Blanc massif and the south-facing aspect.
The annexes include a ski locker and an underground garage.LAYOUTLEVEL 0
-Entrance hall.
Open-plan fitted kitchen.
-A lounge/dining room.
-A bathroom.
-A toilet.LEVEL -1
-An entrance hall.
An open-plan fitted kitchen.
-A dormitory.
-A bathroom.
-A toilet.OUTBUILDINGS
-A ski locker.
-An underground garage.