5 338 622 PLN
5 936 548 PLN
5 509 458 PLN
7 bd
222 m²
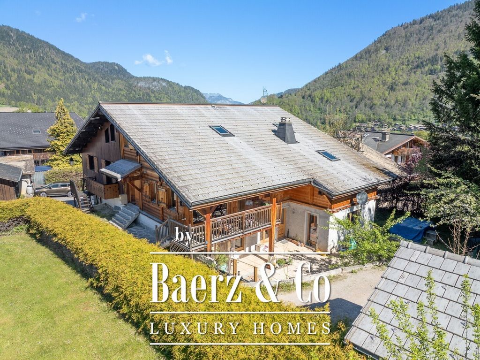
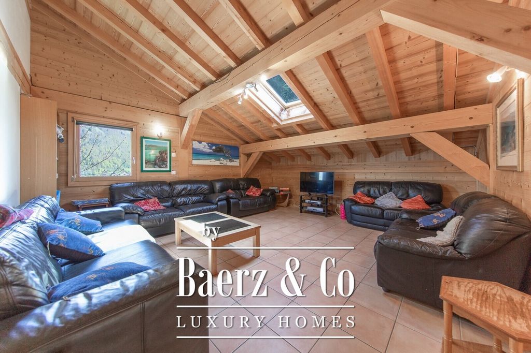
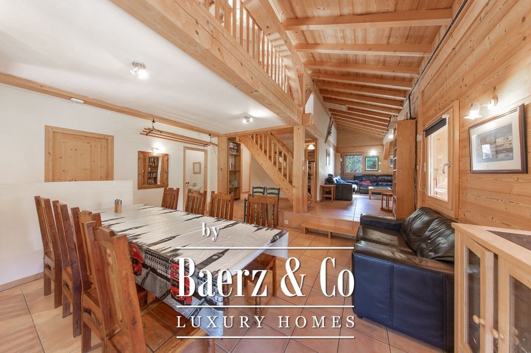
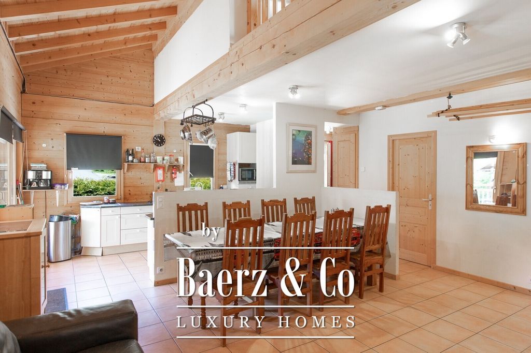
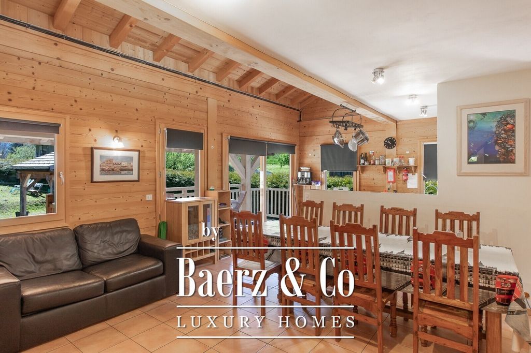
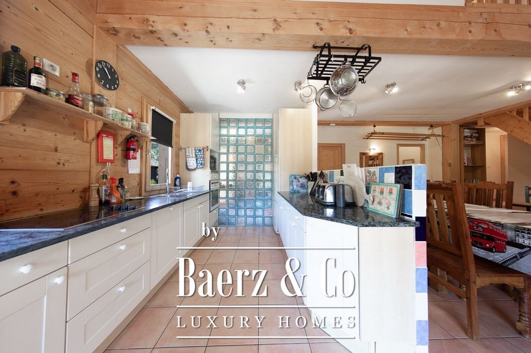
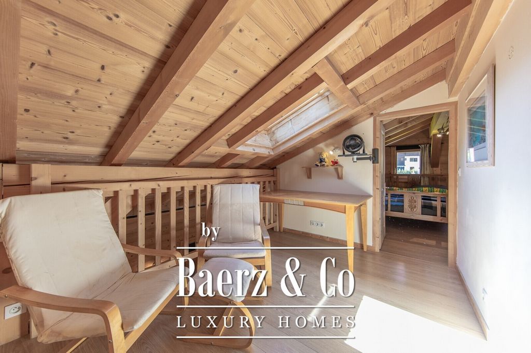
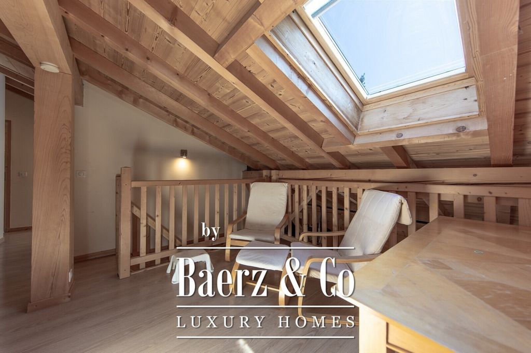
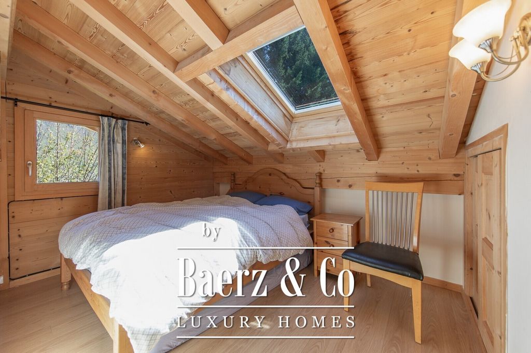
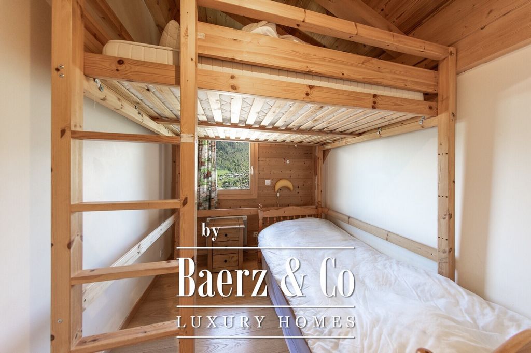
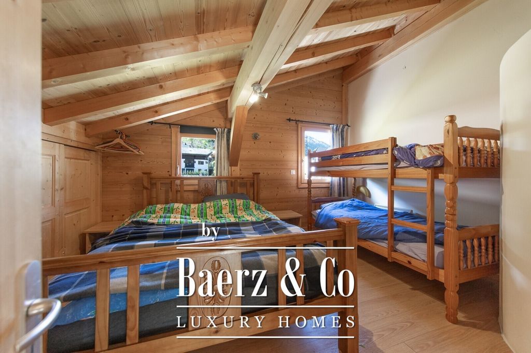
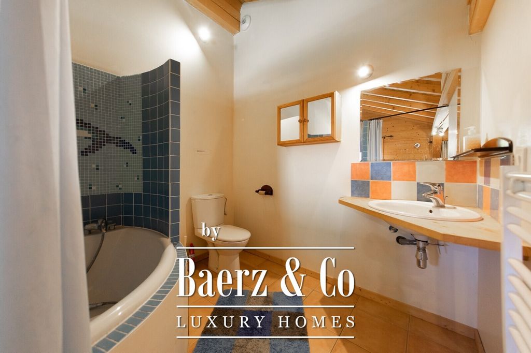
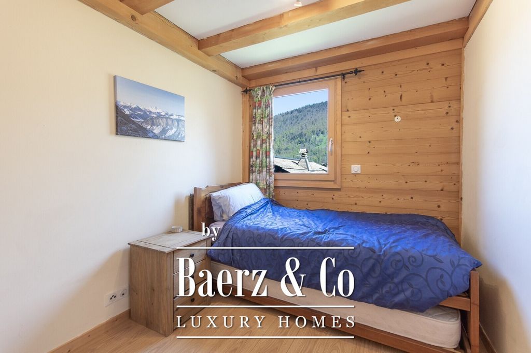
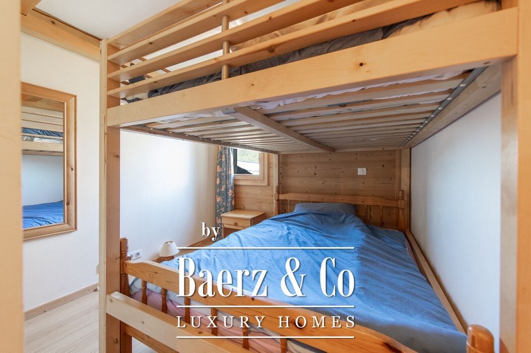
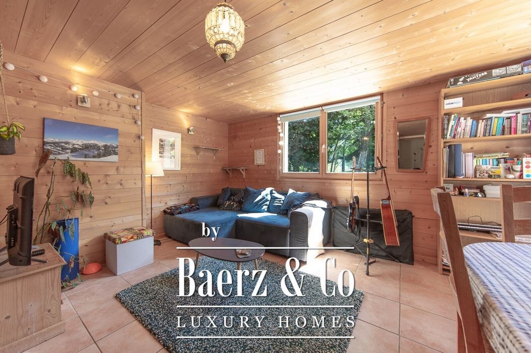
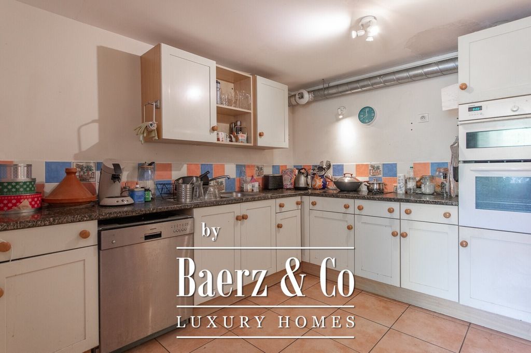
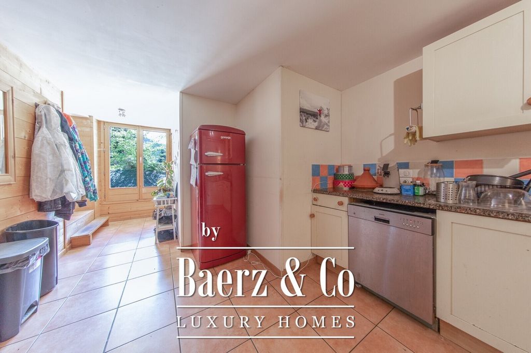
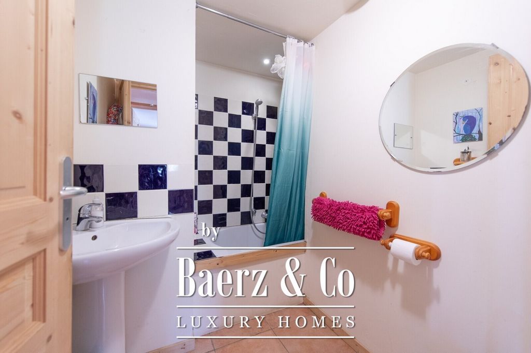
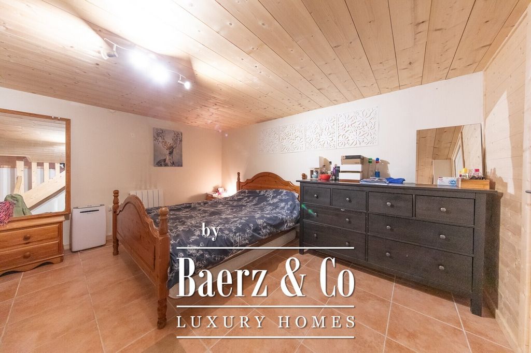
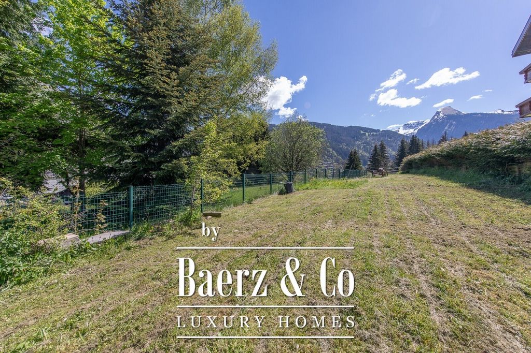
The upper part of the property boasts spacious living areas with open-plan kitchens. High ceilings and exposed beams add traditional charm to this chalet. There are also five bedrooms, five bathrooms, a covered balcony, separate WCs, a laundry room and storage space.
On the lower floor, the property features a 2-bedroom apartment with cabin area, its own living room and kitchen, as well as a studio with kitchen and bathroom.
An ideal property for a family looking for large spaces, with the possibility of benefiting from rental income.
The property is ideally situated for maximum sunshine, with a large garden and beautiful mountain views.LAYOUT LEVEL 0
- One bedroom en suite (bathroom)LEVEL 1
- Kitchen
- A lounge / dining room
- One bedroom
- One bathroom
- En-suite bedroom (shower room)
- A studio with kitchenette and shower roomLEVEL 2
- Entrance hall with storage space
- A kitchen opening onto a dining room
- A living room
- An utility room
- A bathroom
- Separate WC
- One bedroom
- One bedroom en suite (shower room)LEVEL 3
- One bedroom
- One bathroom
- Two en-suite bedrooms (bathroom)
- Storage space
- Separate WC
- A corridor Zobacz więcej Zobacz mniej A spacious semi-detached farmhouse in the La Grange district of Morzine, close to the free ski bus stop for easy access to the center.
The upper part of the property boasts spacious living areas with open-plan kitchens. High ceilings and exposed beams add traditional charm to this chalet. There are also five bedrooms, five bathrooms, a covered balcony, separate WCs, a laundry room and storage space.
On the lower floor, the property features a 2-bedroom apartment with cabin area, its own living room and kitchen, as well as a studio with kitchen and bathroom.
An ideal property for a family looking for large spaces, with the possibility of benefiting from rental income.
The property is ideally situated for maximum sunshine, with a large garden and beautiful mountain views.LAYOUT LEVEL 0
- One bedroom en suite (bathroom)LEVEL 1
- Kitchen
- A lounge / dining room
- One bedroom
- One bathroom
- En-suite bedroom (shower room)
- A studio with kitchenette and shower roomLEVEL 2
- Entrance hall with storage space
- A kitchen opening onto a dining room
- A living room
- An utility room
- A bathroom
- Separate WC
- One bedroom
- One bedroom en suite (shower room)LEVEL 3
- One bedroom
- One bathroom
- Two en-suite bedrooms (bathroom)
- Storage space
- Separate WC
- A corridor