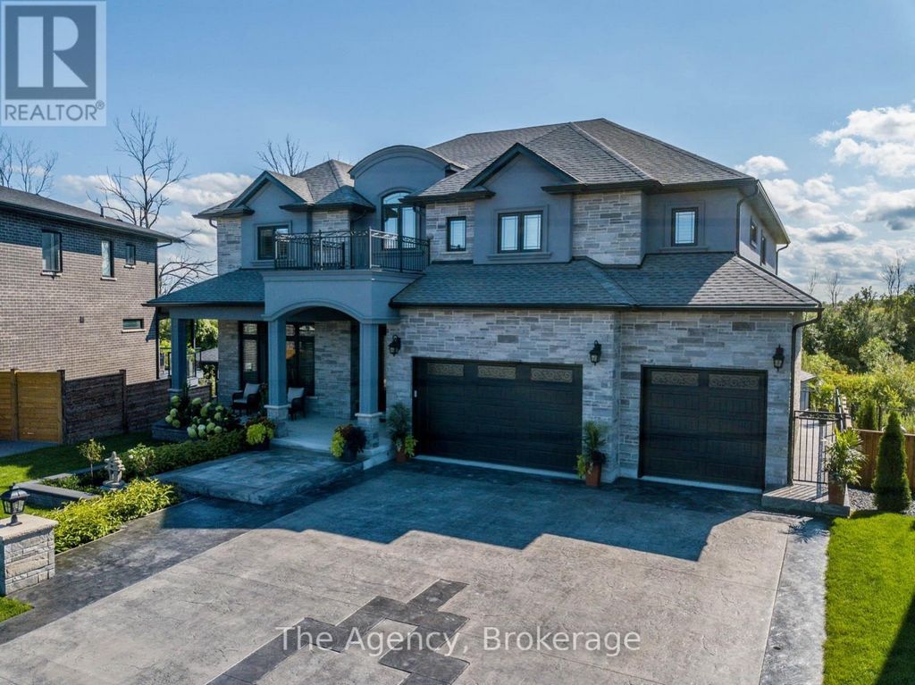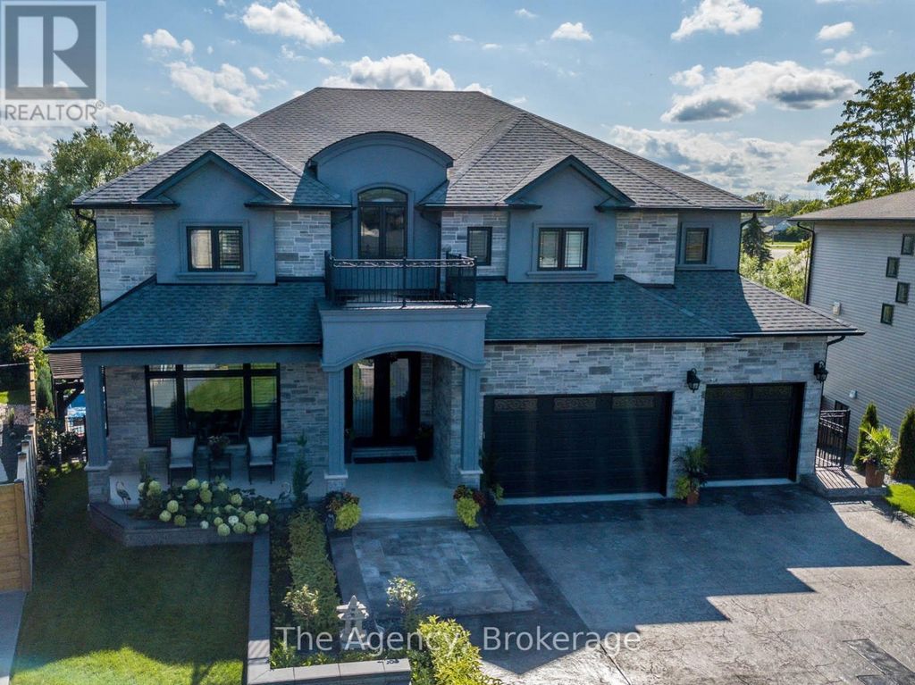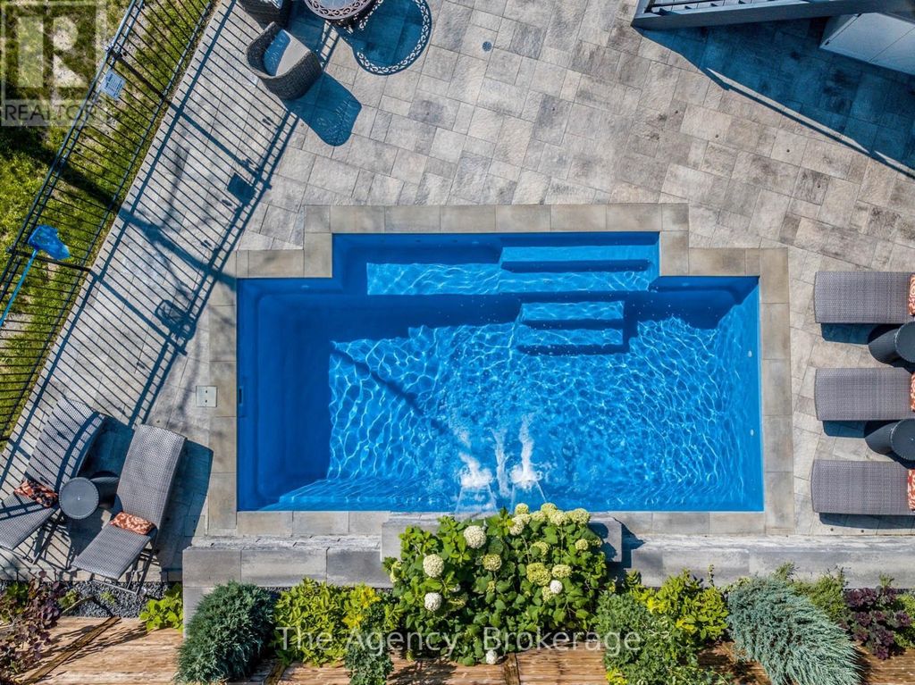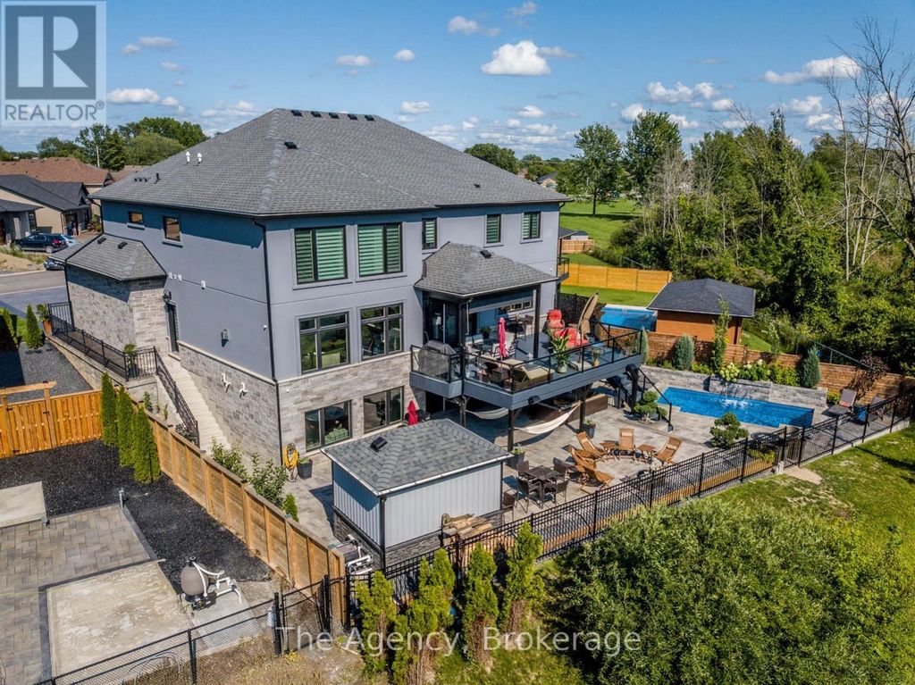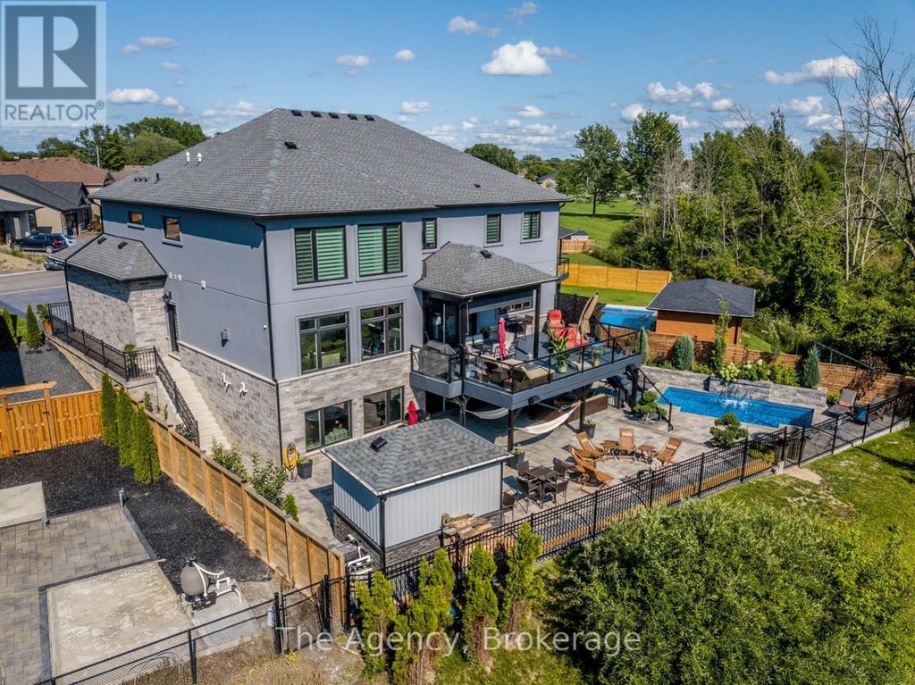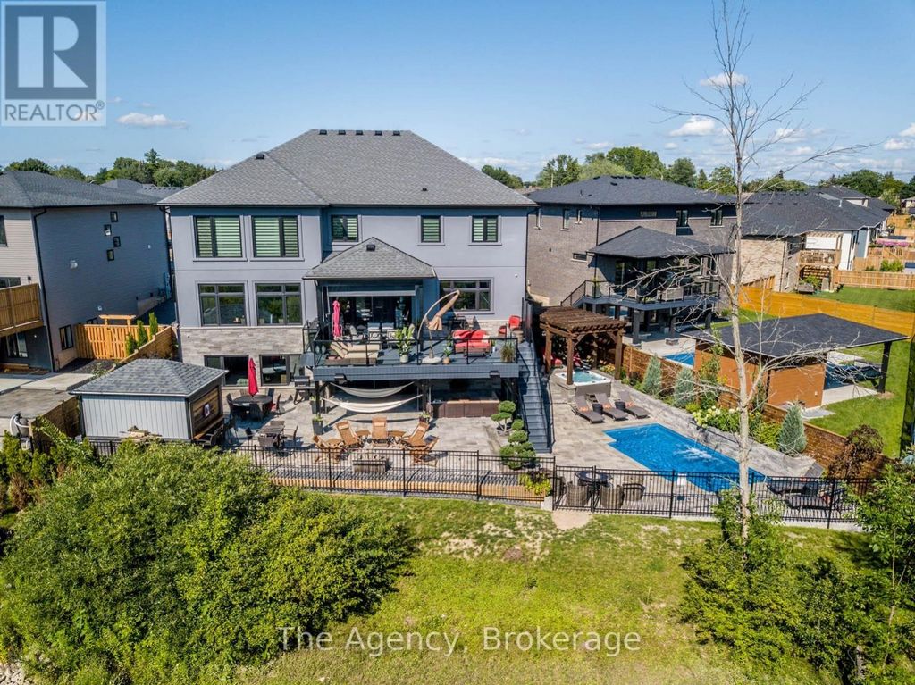POBIERANIE ZDJĘĆ...
Dom & dom jednorodzinny (Na sprzedaż)
Źródło:
EDEN-T102561861
/ 102561861
Nestled on a ravine pie shaped lot with no rear neighbors, this custom-built estate home in Welland offers over 5,000 SF of luxurious living space. Showcasing exquisite craftsmanship throughout, this home is designed to impress with an open-concept layout that flows seamlessly from room to room, ideal for grand entertaining and everyday elegance.The heart of the home is a chefs kitchen equipped with premium appliances, with two generous islands, custom cabinetry, and a fully outfitted pantry with wine bar and fridge. Overlooking the meticulously landscaped grounds, this space opens effortlessly to the main living area with its sophisticated design elements and smart home technology.The primary suite on the second floor provides a private retreat, complete with a walk-in closet featuring custom cabinetry and a spa-inspired ensuite with heated floors. Outside, immerse yourself in resort-style living with a fiberglass pool, custom pergola, and multiple covered outdoor spaces designed for relaxation and entertainment.A property of this caliber, with advanced tech and luxurious finishes at every turn, offers a rare blend of privacy and prestige just moments from local amenities. Discover unparalleled luxuryschedule your private tour today.Please find attached, a complete list of rooms as well as features and amenities included that are too numerous in a write up. A home of this caliber does not come on the market often and is irreplaceable at this price point. **** EXTRAS **** See Attached PDF Detailing Extras (id:57238)
Zobacz więcej
Zobacz mniej
Nestled on a ravine pie shaped lot with no rear neighbors, this custom-built estate home in Welland offers over 5,000 SF of luxurious living space. Showcasing exquisite craftsmanship throughout, this home is designed to impress with an open-concept layout that flows seamlessly from room to room, ideal for grand entertaining and everyday elegance.The heart of the home is a chefs kitchen equipped with premium appliances, with two generous islands, custom cabinetry, and a fully outfitted pantry with wine bar and fridge. Overlooking the meticulously landscaped grounds, this space opens effortlessly to the main living area with its sophisticated design elements and smart home technology.The primary suite on the second floor provides a private retreat, complete with a walk-in closet featuring custom cabinetry and a spa-inspired ensuite with heated floors. Outside, immerse yourself in resort-style living with a fiberglass pool, custom pergola, and multiple covered outdoor spaces designed for relaxation and entertainment.A property of this caliber, with advanced tech and luxurious finishes at every turn, offers a rare blend of privacy and prestige just moments from local amenities. Discover unparalleled luxuryschedule your private tour today.Please find attached, a complete list of rooms as well as features and amenities included that are too numerous in a write up. A home of this caliber does not come on the market often and is irreplaceable at this price point. **** EXTRAS **** See Attached PDF Detailing Extras (id:57238)
Nichée sur un terrain en forme de ravin sans voisin arrière, cette maison de domaine construite sur mesure à Welland offre plus de 5 000 pieds carrés d’espace de vie luxueux. Mettant en valeur un savoir-faire exquis, cette maison est conçue pour impressionner par un aménagement à aire ouverte qui s’écoule sans heurts d’une pièce à l’autre, idéal pour les grands divertissements et l’élégance quotidienne. Le cœur de la maison est une cuisine de chef équipée d’appareils haut de gamme, avec deux îlots généreux, des armoires sur mesure et un garde-manger entièrement équipé avec bar à vin et réfrigérateur. Surplombant le terrain méticuleusement aménagé, cet espace s’ouvre sans effort sur l’espace de vie principal avec ses éléments de design sophistiqués et sa technologie de maison intelligente. La suite principale au deuxième étage offre une retraite privée, avec un dressing avec des armoires personnalisées et une salle de bains inspirée du spa avec des planchers chauffants. À l’extérieur, immergez-vous dans la vie de villégiature avec une piscine en fibre de verre, une pergola personnalisée et plusieurs espaces extérieurs couverts conçus pour la détente et le divertissement. Une propriété de ce calibre, avec une technologie de pointe et des finitions luxueuses à chaque tournant, offre un mélange rare d’intimité et de prestige à quelques minutes des commodités locales. Découvrez un luxe inégaléPlanifiez votre visite privée dès aujourd’hui. Veuillez trouver ci-joint une liste complète des chambres ainsi que les caractéristiques et équipements inclus qui sont trop nombreux dans un écrit. Une maison de ce calibre ne vient pas souvent sur le marché et est irremplaçable à ce niveau de prix. EXTRAS **** Voir le PDF ci-joint détaillant les extras (id :57238)
Źródło:
EDEN-T102561861
Kraj:
CA
Miasto:
Welland
Kod pocztowy:
L3C0G2
Kategoria:
Mieszkaniowe
Typ ogłoszenia:
Na sprzedaż
Typ nieruchomości:
Dom & dom jednorodzinny
Wielkość nieruchomości:
325 m²
Pokoje:
8
Sypialnie:
7
Łazienki:
5
