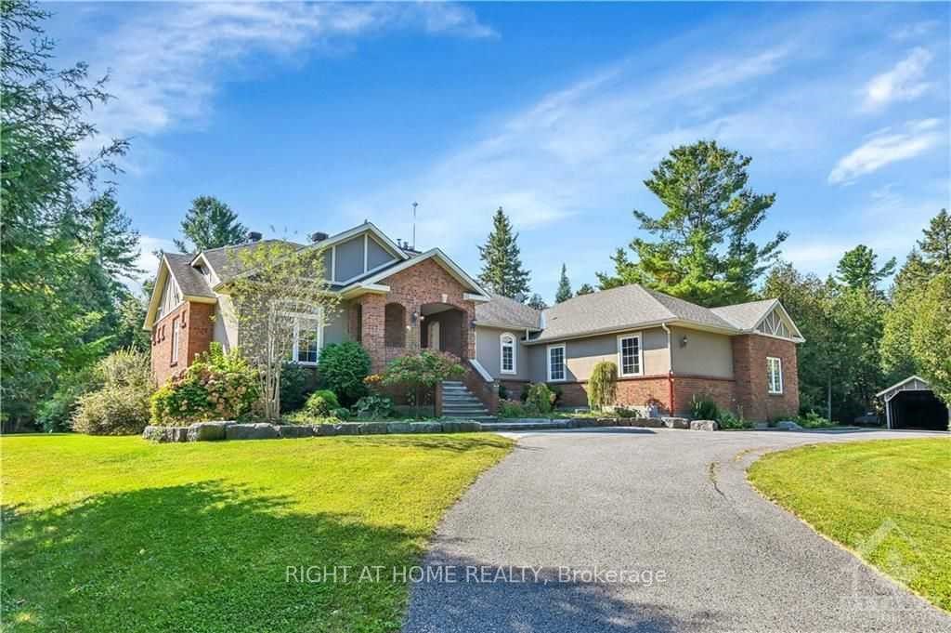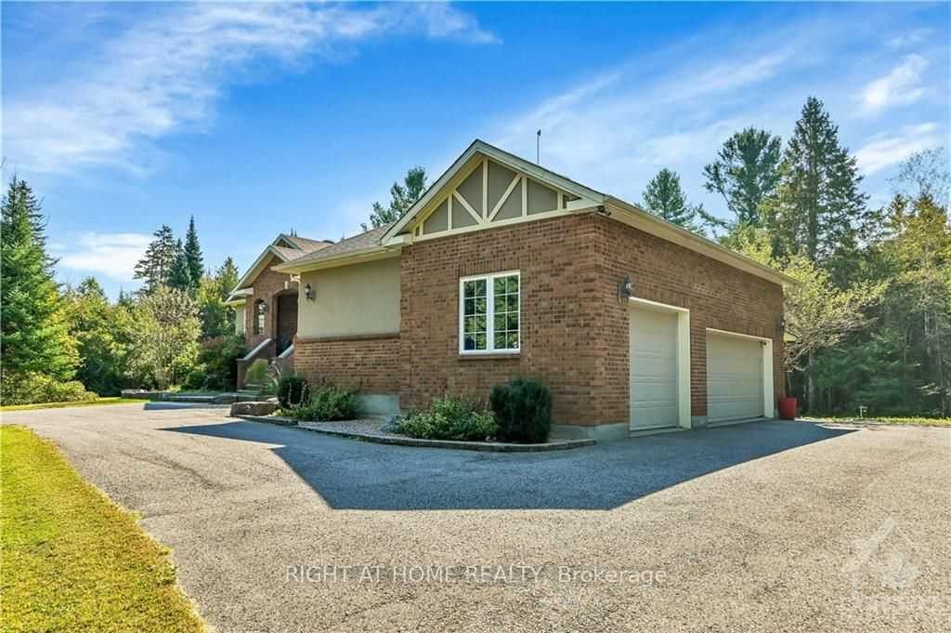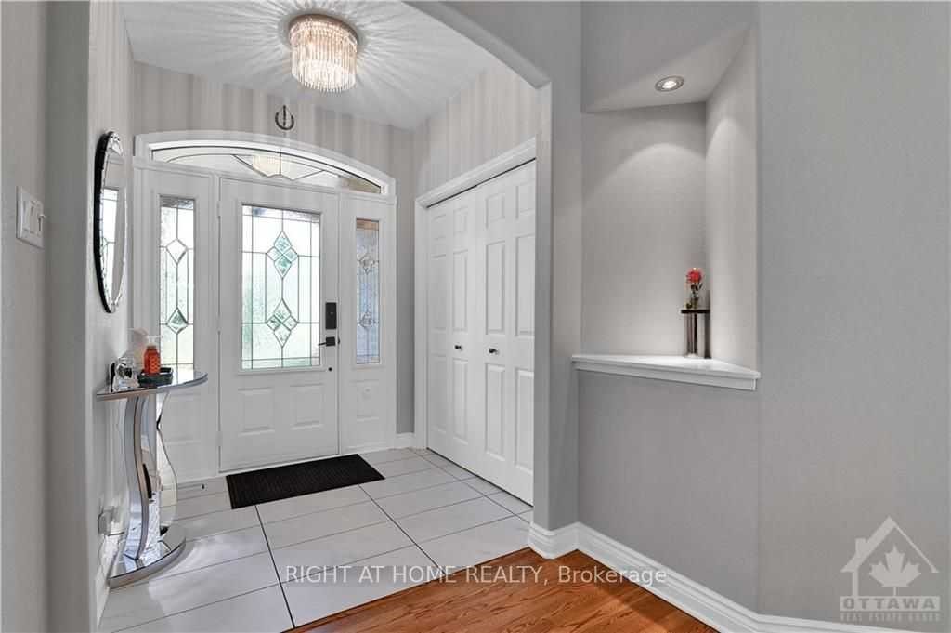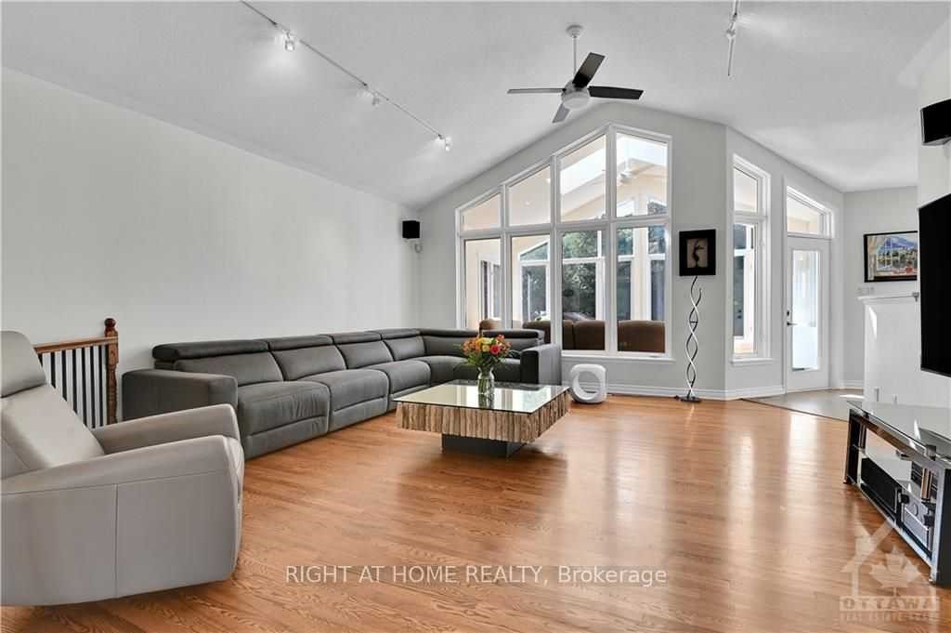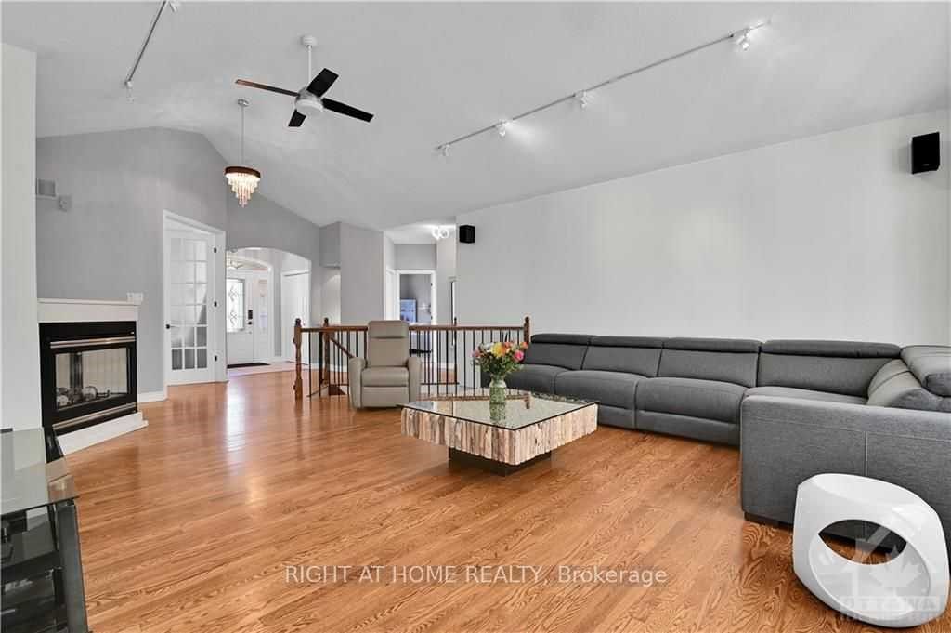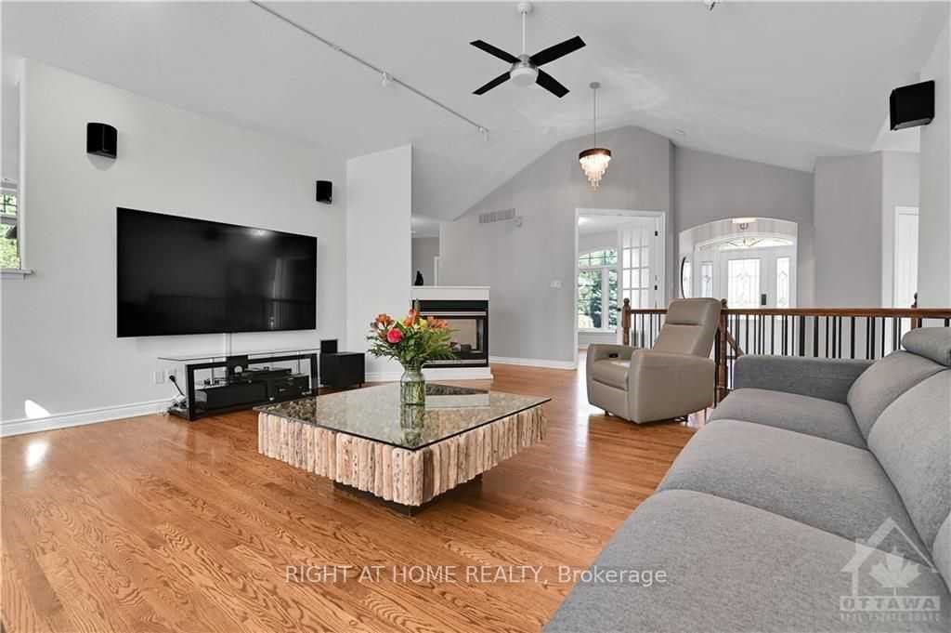POBIERANIE ZDJĘĆ...
Dom & dom jednorodzinny (Na sprzedaż)
18 r
4 bd
3 ba
Źródło:
EDEN-T102528472
/ 102528472
Flooring: Tile, Don't miss This beautiful custom-built 4 bed, 3 bath walkout bungalow sits in amongst the trees on a private 2.2 Acre corner lot and boasts a pool w/ water feature (11'), hot tub, and a cedar pavilion(19') all of which is fenced in. The open floor plan with soaring tray ceilings is designed to take advantage of the natural light, while the solarium helps to act as a heat sync. The lower level offers 2 generous bedrooms w/ full bath, large rec room and workout area. The walk out basement has big windows makes it feel like the main floor. The home was designed with wheel chair accessibility in mind. The elevator in the oversized 3 car garage makes accessibility to the main floor a breeze and the ramped access to the basement into the workshop is a handy mans dream, 200 Amp service with generator backup and a 50 Amp hookup suitable for a 45' RV nestled beside the home and carport. Steps away from golf and the Trans Canada trail., Flooring: Hardwood
Zobacz więcej
Zobacz mniej
Flooring: Tile, Don't miss This beautiful custom-built 4 bed, 3 bath walkout bungalow sits in amongst the trees on a private 2.2 Acre corner lot and boasts a pool w/ water feature (11'), hot tub, and a cedar pavilion(19') all of which is fenced in. The open floor plan with soaring tray ceilings is designed to take advantage of the natural light, while the solarium helps to act as a heat sync. The lower level offers 2 generous bedrooms w/ full bath, large rec room and workout area. The walk out basement has big windows makes it feel like the main floor. The home was designed with wheel chair accessibility in mind. The elevator in the oversized 3 car garage makes accessibility to the main floor a breeze and the ramped access to the basement into the workshop is a handy mans dream, 200 Amp service with generator backup and a 50 Amp hookup suitable for a 45' RV nestled beside the home and carport. Steps away from golf and the Trans Canada trail., Flooring: Hardwood
Źródło:
EDEN-T102528472
Kraj:
CA
Miasto:
Stittsville - Munster - Richmond
Kod pocztowy:
K0A1B0
Kategoria:
Mieszkaniowe
Typ ogłoszenia:
Na sprzedaż
Typ nieruchomości:
Dom & dom jednorodzinny
Pokoje:
18
Sypialnie:
4
Łazienki:
3
