2 588 591 PLN
4 r
4 bd
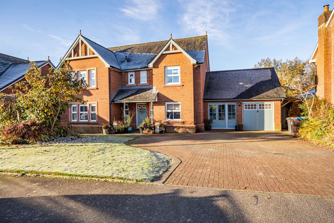
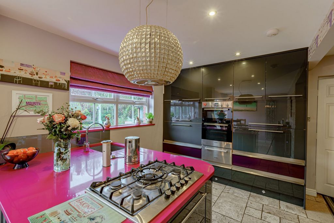
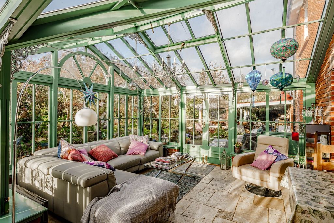
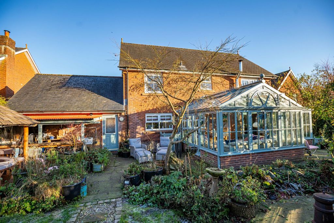
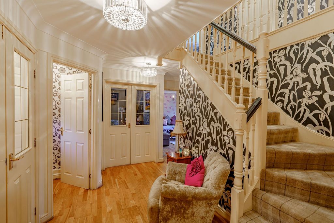
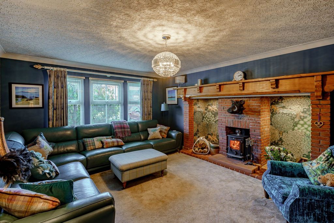
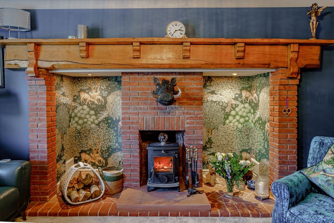
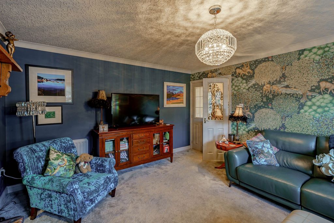
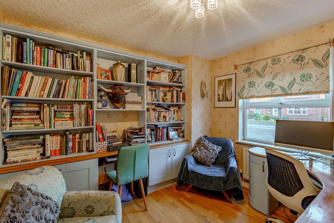
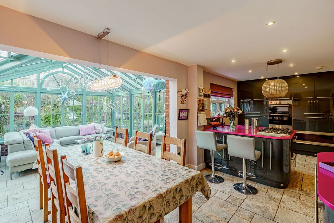
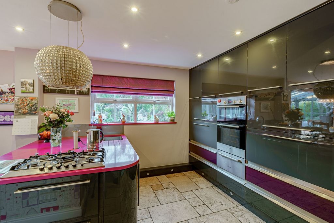
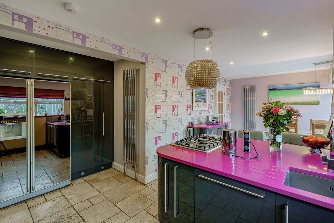
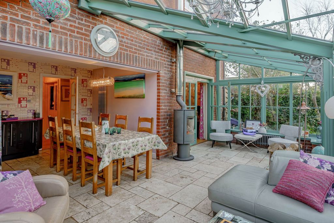
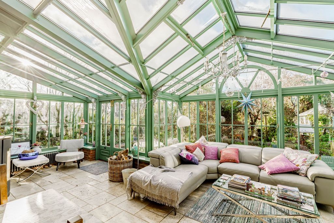
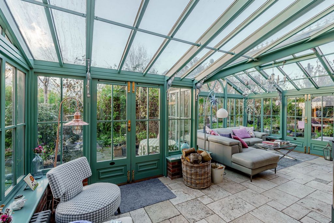
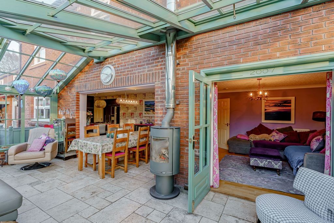
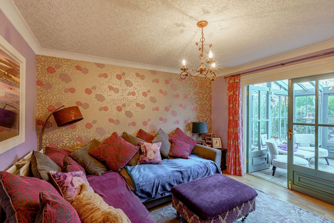
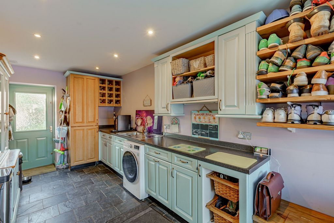
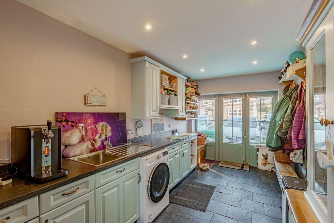
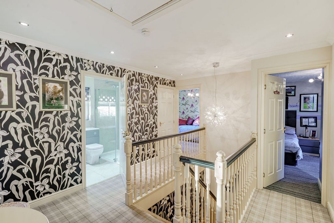
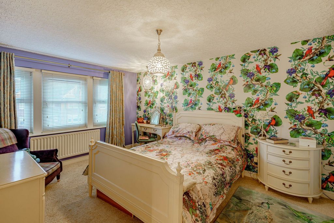
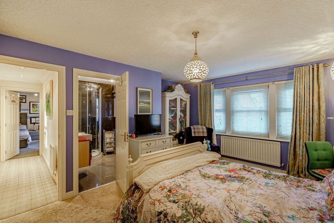
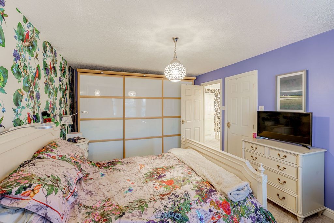
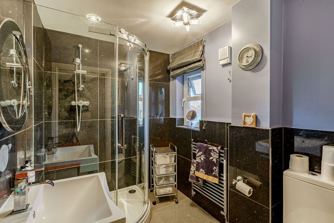
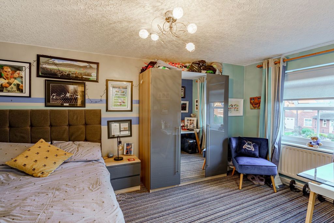
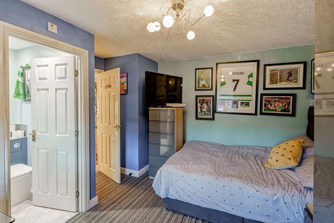
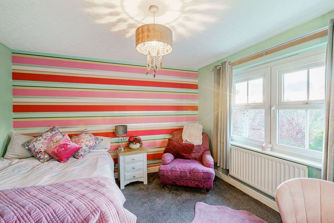
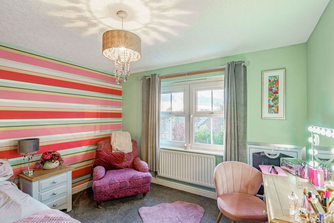
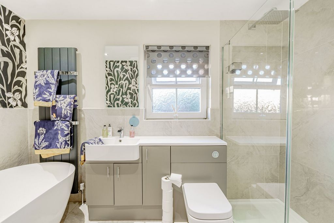
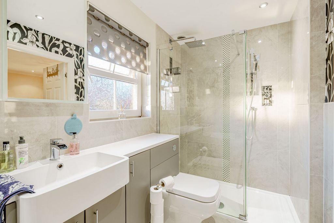
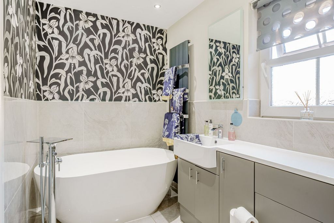
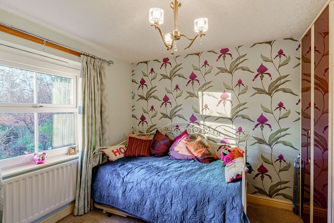
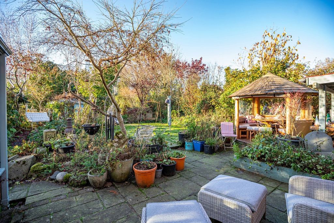
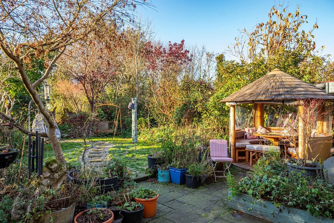
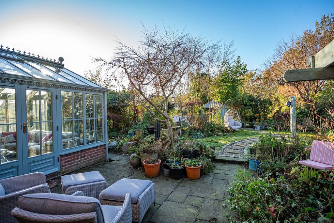
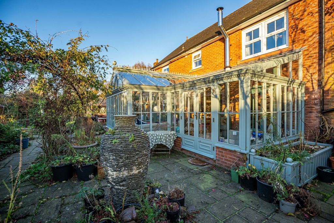
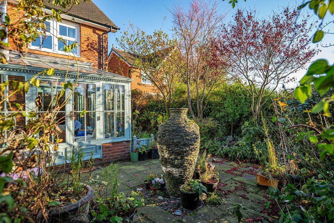
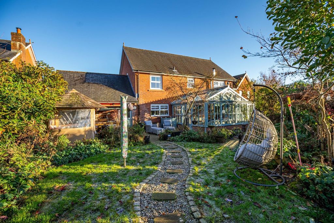
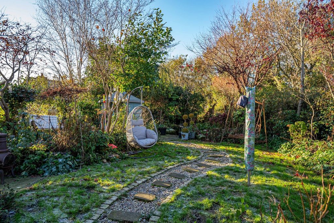
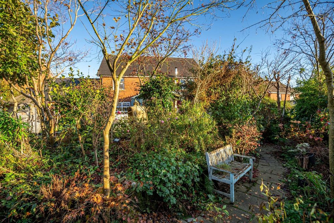
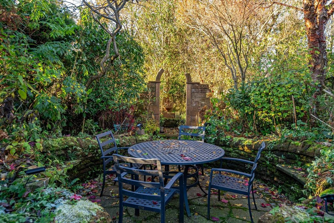
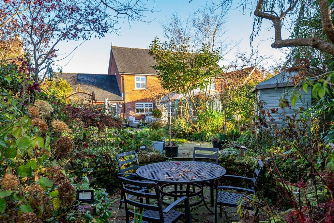
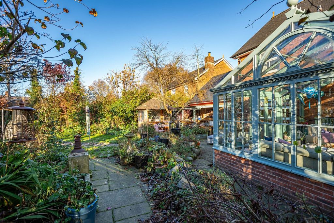
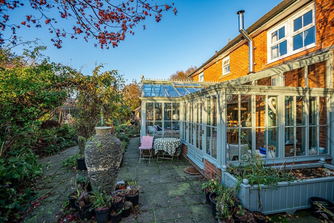
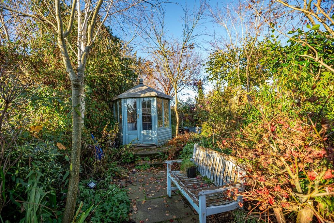
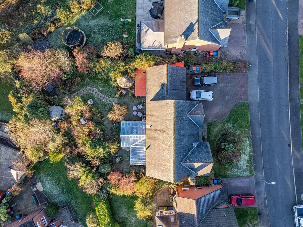
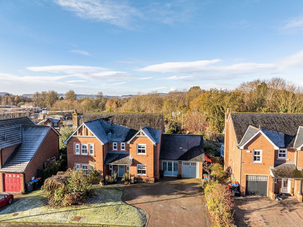
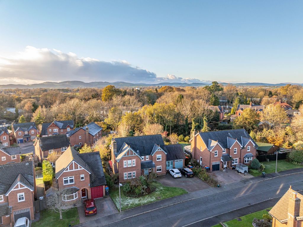
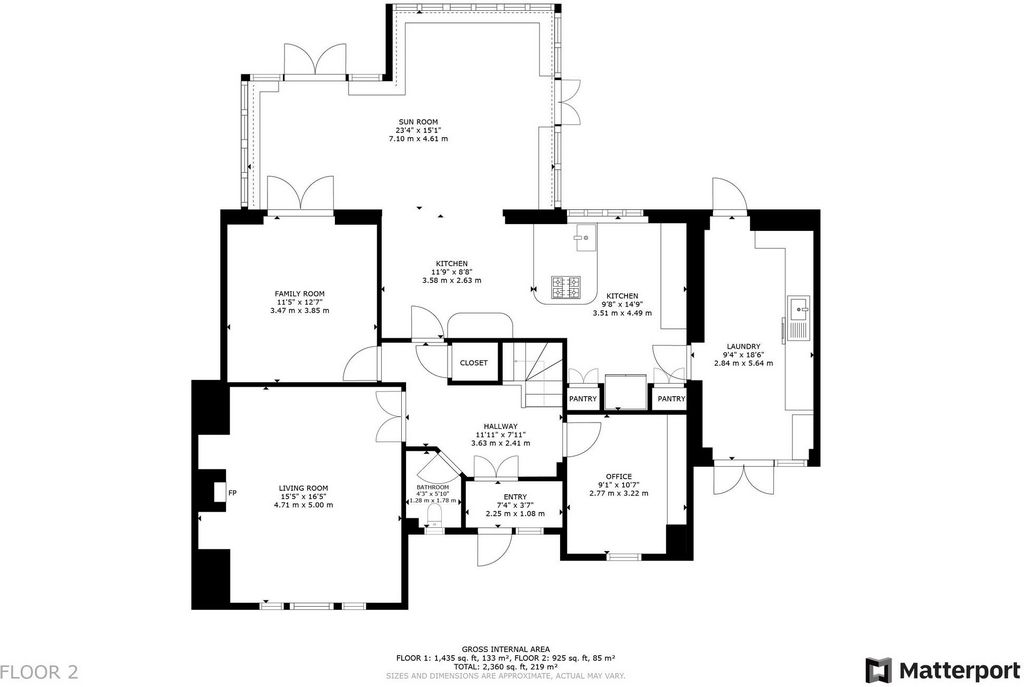
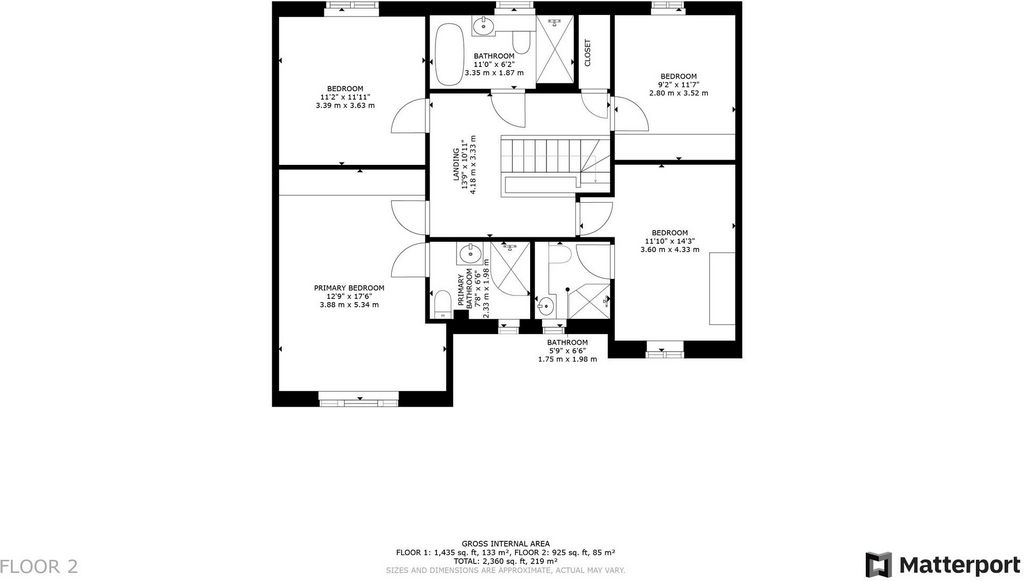
Local Authority: Dumfries & Galloway Council –Council Tax Band G EPC: C Home Report: A copy of the Home Report is available on request from Fine & Country South Scotland.
Offers: All offers should be made in Scottish Legal Form to the offices of the sole selling agents, Fine & Country South Scotland by email to ... Viewings: Strictly by appointment with the sole selling agents, Fine & Country South Scotland. Energy Efficiency Current: 70.0
Energy Efficiency Potential: 77.0
Features:
- Garden Zobacz więcej Zobacz mniej 4 Parkfoot Meadows is a substantial and highly impressive modern detached family home. Constructed in 1999, this property has been extensively modernised over recent years and has been beautifully styled, with the owners having a real eye for design. The house offers features to include multi-fuel stoves, high end appliances, contemporary bath/shower rooms, a large boot room and a superb orangery-style extension to the rear, creating a fantastic open plan kitchen/living/dining room. While the property is located in a prime residential cul-de-sac on the edge of town, it has the feel of a country home with its glorious private landscaped garden and must be viewed to be appreciated. Accommodation The entrance door opens into a vestibule with glazed double doors that lead into the reception hall, with understair cupboard, wooden flooring and carpeted stairs rising to the first floor. There is a useful WC accessed from the hall. To the left of the hall is the bright and spacious sitting room. This beautifully decorated room enjoys windows to the front elevation and a large feature brick inglenook fireplace with timber mantel over and housing a multi-fuel stove. There is a study located to the front of the property, which boasts a fitted corner desk and a wall of built-in bookshelves and cupboards. The snug/family room is a cosy space for family living and has glazed doors that open directly into the orangery/conservatory. The beautiful orangery-style extension was added in 2007 and is a stunning feature of the home, enjoying a contemporary multi-fuel stove, tiled floor and views over the garden. It is open plan to the kitchen/dining room and offers excellent entertaining space. The kitchen is fitted with a range of modern dark grey gloss units with cerise pink worksurfaces. Integrated appliances include a dishwasher, slimline wine fridge, Bosch oven, grill and warming drawer and a 5-ring gas hob with wok burner, and there is a stainless steel undermount sink and a breakfast bar for informal dining. Adjacent to the kitchen is a large utility/boot room, which offers an extensive range of fitted wooden cabinetry, sink and space for white goods. There is a cloaks area and doors to the front driveway and to the rear garden. Carpeted stairs from the hall lead up to a generous first floor landing, with airing cupboard and hatch to the partially floored loft (with built-in ladder). The principal bedroom is located to the front of the property and is very well-proportioned, with ample space for bedroom furniture. There is a modern ensuite shower room, comprising a generous shower cubicle with mains shower, WC, wash hand basin set in a wall-hung vanity unit, tiled floor and surrounds and a heated towel rail. The second bedroom is also located to the front of the house and boasts an smart ensuite shower room. There are two further bedrooms (one a double, and one a small double/large single), and a fantastic contemporary family bathroom, comprising free standing oval bath with handheld shower attachment and a large walk-in shower, a WC and a wash hand basin set into a vanity unit, as well as tiled floor and surrounds and a heated towel rail/radiator. In all, the accommodation within the house extends to approximately 2360 square feet. Outside At the front of the property is a driveway offering parking for several vehicles, and gives access to the attached single garage, with up and over door. The front garden is predominantly laid to lawn with mature bushes. The rear garden enjoys the sun for much of the day and is a delight to be in. The owners have painstakingly professionally landscaped the plot and it now offers extensive and interesting planting, with gravelled paths meandering through the different areas. There is an abundance of ornamental and specimen trees to include Japanese maple, Tibetan cherry, acers, and deep flowering borders. To the rear of the garden is a sunken entertaining area with man-made folly, and there is a charming timber summerhouse. The circular timber clad garden pod, with built-in seating and heater, may be available by separate negotiation. There is a lean-to potting shed and a wood store, and external lighting to the garden. Services: Mains electricity, mains water supply, gas central heating, two multi-fuel stoves. Double glazed throughout. Superfast broadband, with fibre connection due imminently, supplied by BT – We advise anyone wishing to check the broadband speed to use the following website: https://checker.ofcom.org.uk/
Local Authority: Dumfries & Galloway Council –Council Tax Band G EPC: C Home Report: A copy of the Home Report is available on request from Fine & Country South Scotland.
Offers: All offers should be made in Scottish Legal Form to the offices of the sole selling agents, Fine & Country South Scotland by email to ... Viewings: Strictly by appointment with the sole selling agents, Fine & Country South Scotland. Energy Efficiency Current: 70.0
Energy Efficiency Potential: 77.0
Features:
- Garden