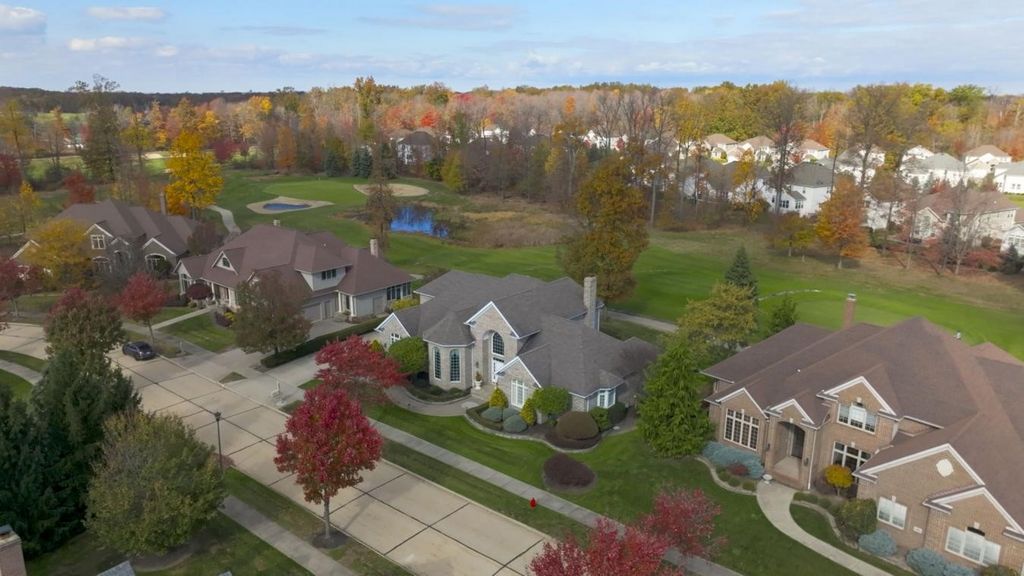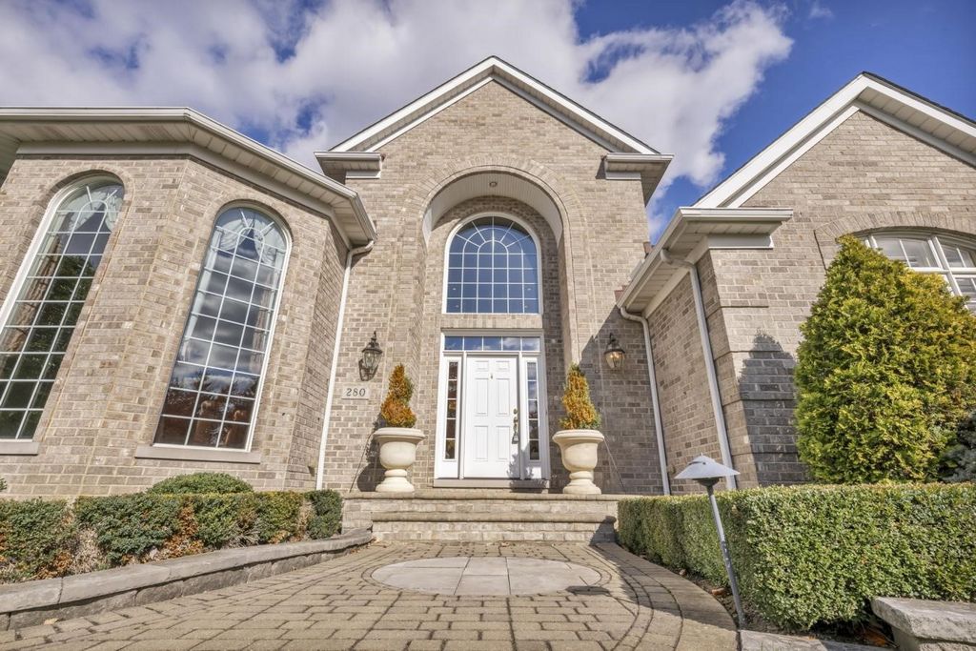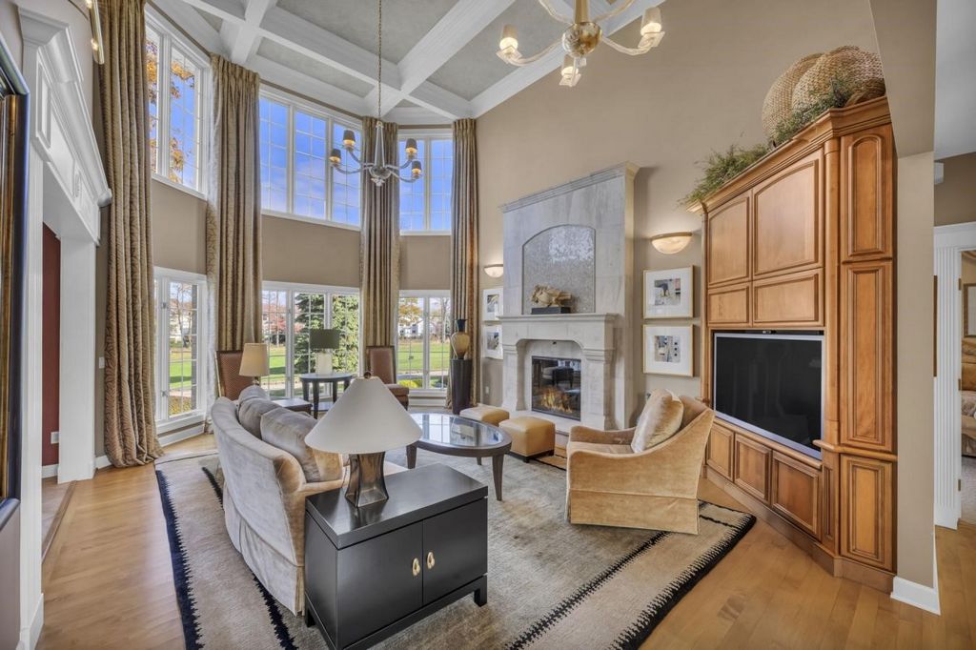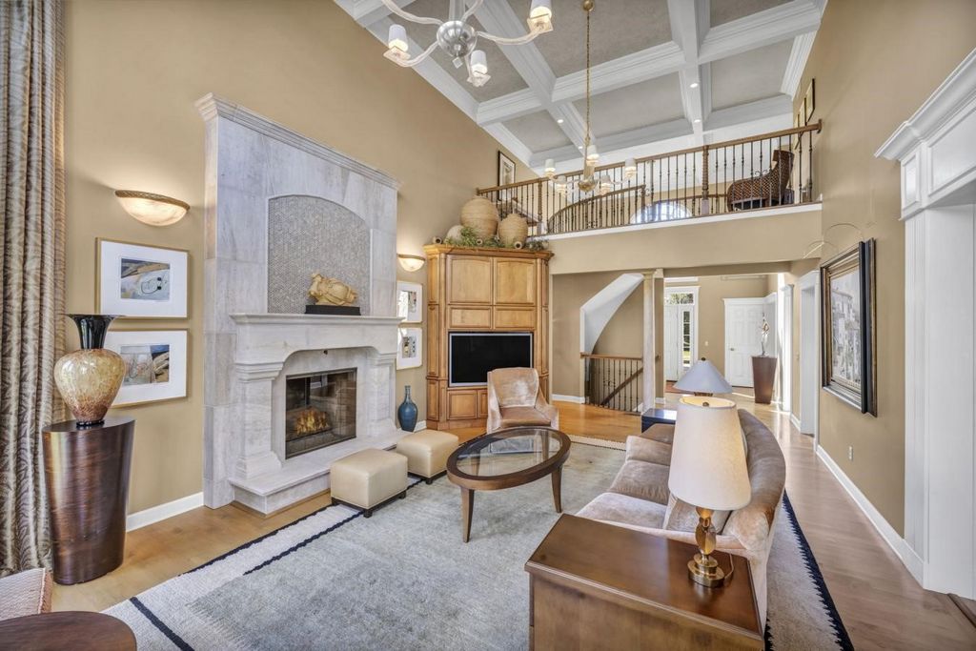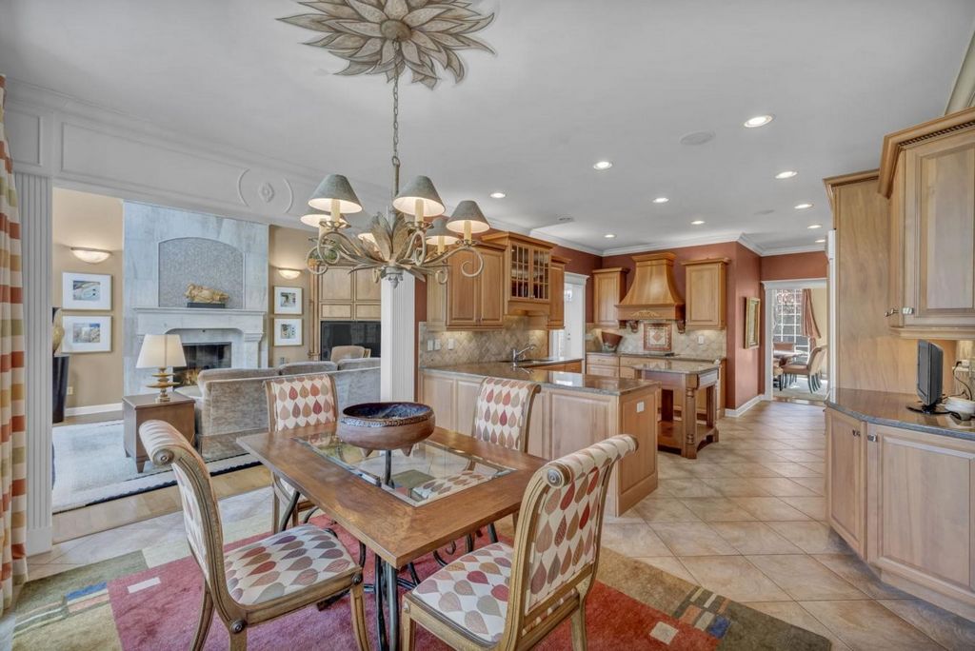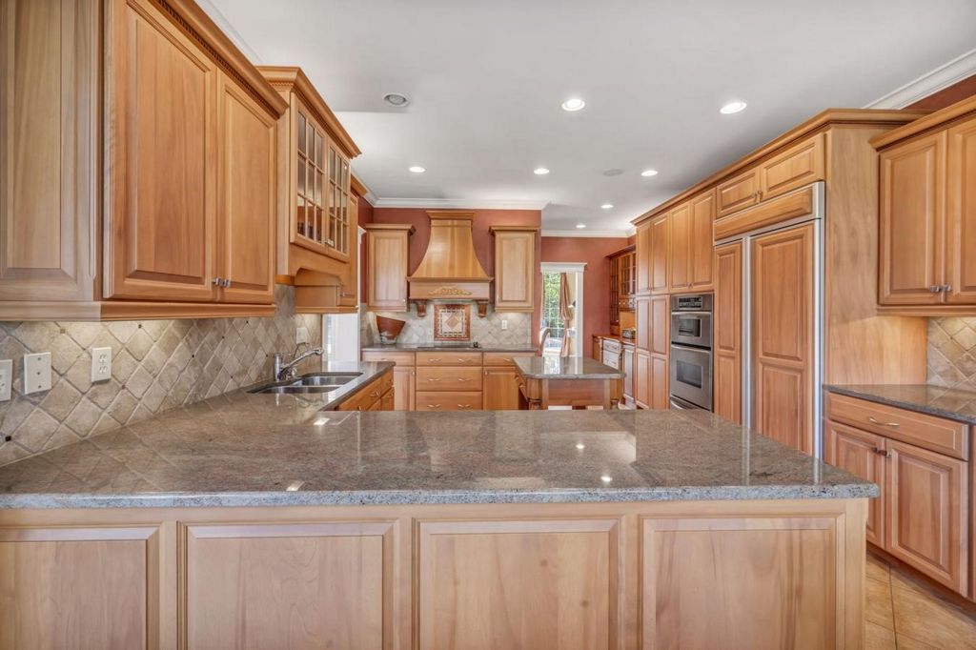POBIERANIE ZDJĘĆ...
Dom & dom jednorodzinny for sale in Highland Heights
3 592 881 PLN
Dom & dom jednorodzinny (Na sprzedaż)
Źródło:
EDEN-T102477967
/ 102477967
Imagine elegance and ease in this custom-built masterpiece by M.W. Miozzi Homes, overlooking the 17th hole of Stonewater Golf Course in The Highlands at Aberdeen. Enter through a grand two-story foyer to discover a sweeping curved wrought-iron staircase, leading into light-filled rooms adorned with rich honey maple floors and extensive custom millwork throughout. Enjoy your morning coffee in the kitchen with a butler's area and organization station, or retreat to the sunroom, leading out to the beautifully manicured grounds and patio, perfect for lively gatherings or peaceful nights under the stars. Gather in the inviting great room, illuminated by two hand-blown Venetian chandeliers nestled below the textured-inlay coffered ceilings and anchored by a custom limestone fireplace. The formal dining room impresses with floor-to-ceiling windows and a stunning hand-painted copper-accented ceiling, making it ideal for memorable dinners. The private office offers a sophisticated workspace, featuring custom built-ins, gas fireplace, and elegant crown moldings that create a perfect space. Retreat to the first-floor primary suite, a haven with a spa-inspired bath and oversized walk-in dressing area. Upstairs, a loft overlooks the main living areas, with two additional bedrooms ensuring privacy and comfort. The lower level provides a versatile rec room and media area, perfect for relaxing or entertaining. Complete with a heated three-car garage, this exceptional home also includes access to Aberdeen's clubhouse, fitness center, tennis courts, and championship golf course, embodying refined luxury and everyday comfort with every detail. Agent/Broker Info
Zobacz więcej
Zobacz mniej
Imagine elegance and ease in this custom-built masterpiece by M.W. Miozzi Homes, overlooking the 17th hole of Stonewater Golf Course in The Highlands at Aberdeen. Enter through a grand two-story foyer to discover a sweeping curved wrought-iron staircase, leading into light-filled rooms adorned with rich honey maple floors and extensive custom millwork throughout. Enjoy your morning coffee in the kitchen with a butler's area and organization station, or retreat to the sunroom, leading out to the beautifully manicured grounds and patio, perfect for lively gatherings or peaceful nights under the stars. Gather in the inviting great room, illuminated by two hand-blown Venetian chandeliers nestled below the textured-inlay coffered ceilings and anchored by a custom limestone fireplace. The formal dining room impresses with floor-to-ceiling windows and a stunning hand-painted copper-accented ceiling, making it ideal for memorable dinners. The private office offers a sophisticated workspace, featuring custom built-ins, gas fireplace, and elegant crown moldings that create a perfect space. Retreat to the first-floor primary suite, a haven with a spa-inspired bath and oversized walk-in dressing area. Upstairs, a loft overlooks the main living areas, with two additional bedrooms ensuring privacy and comfort. The lower level provides a versatile rec room and media area, perfect for relaxing or entertaining. Complete with a heated three-car garage, this exceptional home also includes access to Aberdeen's clubhouse, fitness center, tennis courts, and championship golf course, embodying refined luxury and everyday comfort with every detail. Agent/Broker Info
Źródło:
EDEN-T102477967
Kraj:
US
Miasto:
Highland Heights
Kod pocztowy:
44142
Kategoria:
Mieszkaniowe
Typ ogłoszenia:
Na sprzedaż
Typ nieruchomości:
Dom & dom jednorodzinny
Wielkość nieruchomości:
312 m²
Pokoje:
3
Sypialnie:
3
Łazienki:
2
WC:
2
