POBIERANIE ZDJĘĆ...
Dom & dom jednorodzinny (Na sprzedaż)
Źródło:
EDEN-T102428549
/ 102428549
Źródło:
EDEN-T102428549
Kraj:
NL
Miasto:
Lochem
Kod pocztowy:
7241 GA
Kategoria:
Mieszkaniowe
Typ ogłoszenia:
Na sprzedaż
Typ nieruchomości:
Dom & dom jednorodzinny
Wielkość nieruchomości:
320 m²
Wielkość działki :
900 m²
Pokoje:
7
Sypialnie:
5
Łazienki:
1
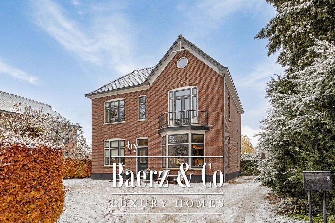
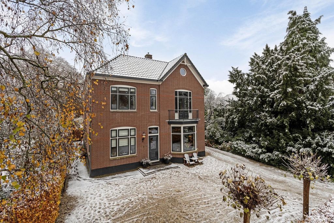
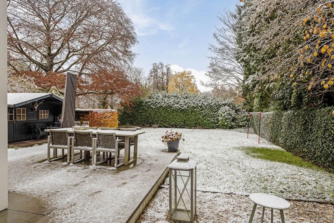
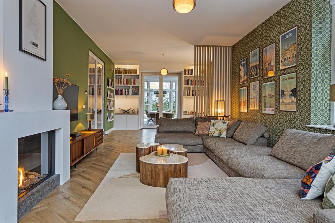

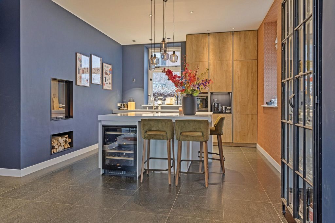
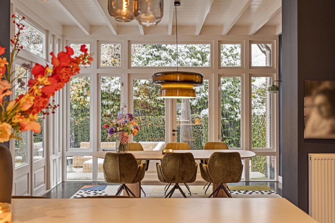
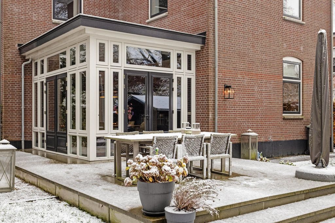
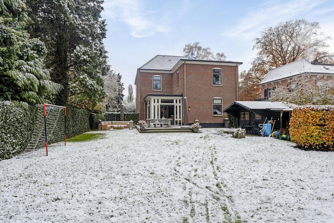
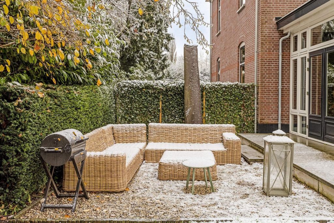
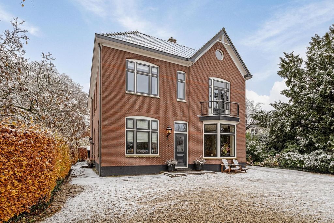
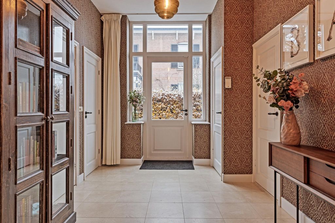
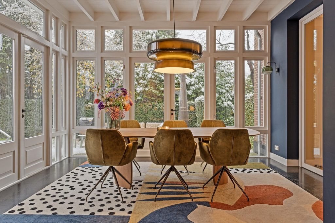
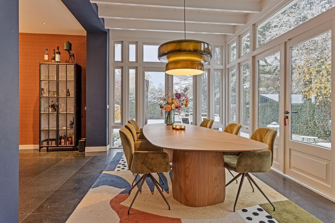
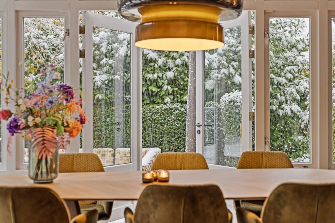
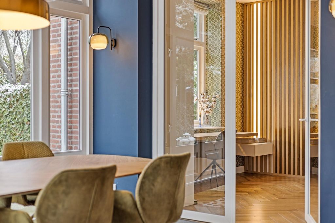
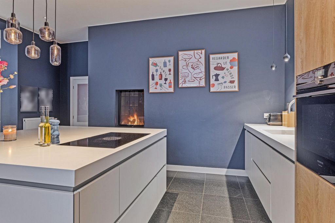
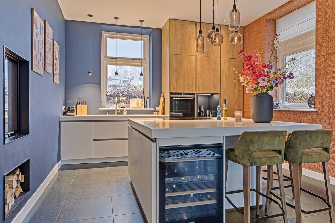
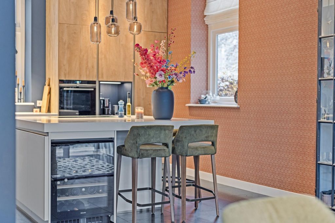

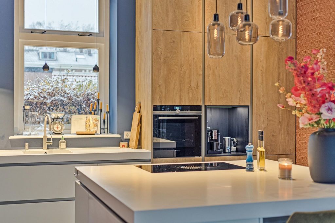
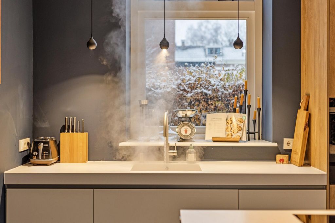
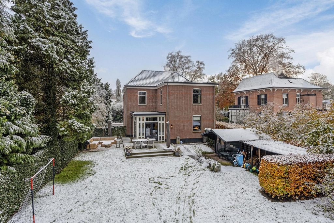
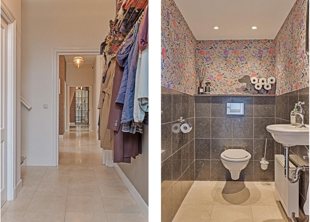
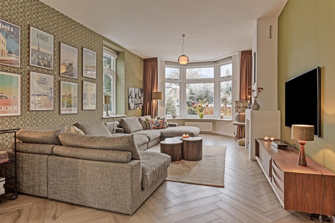

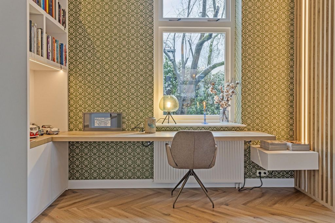
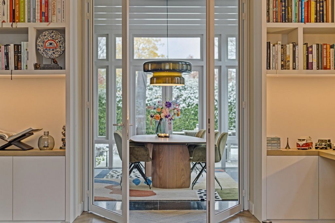

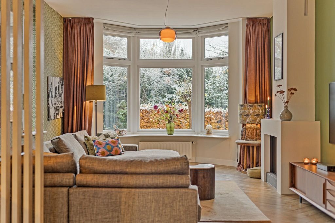
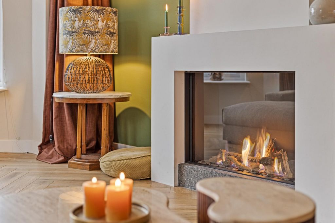
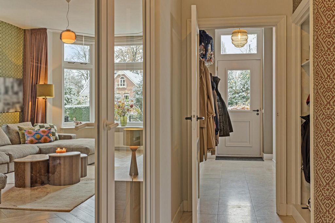
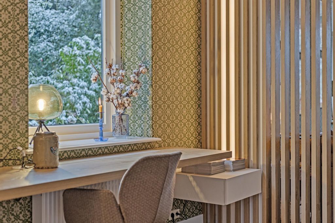
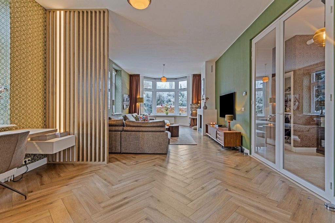
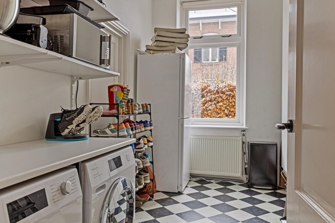
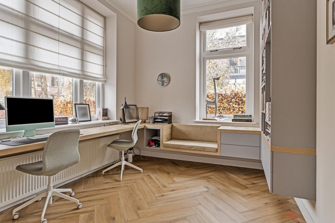
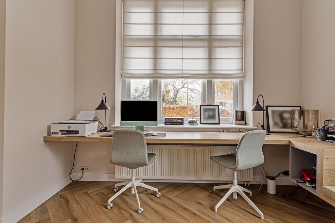
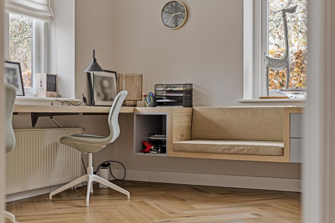
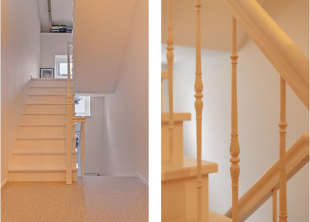
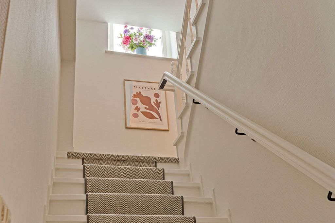
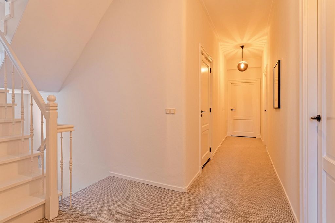


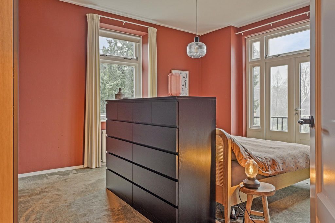
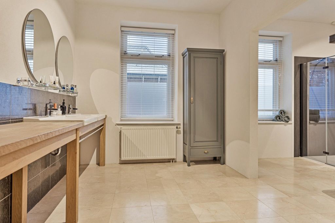
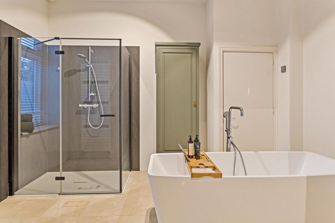
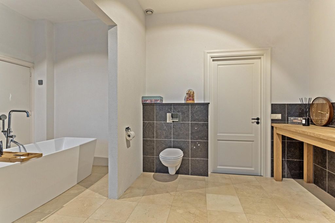
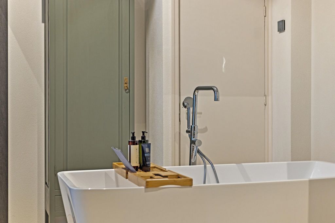
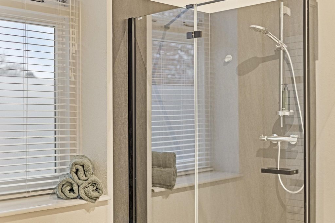
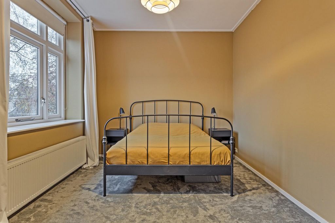
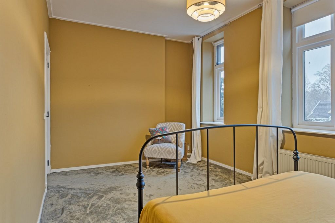
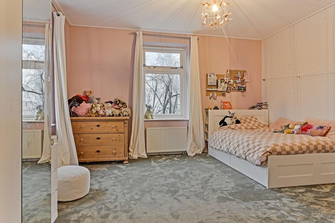
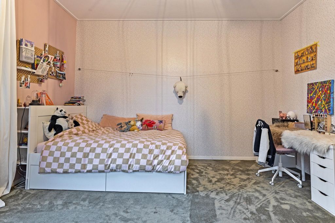


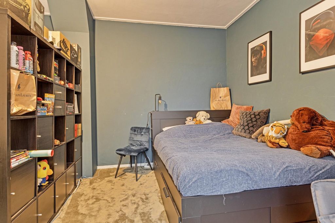
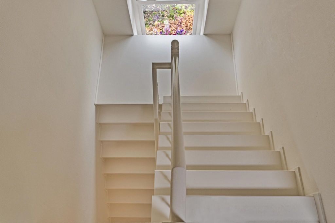
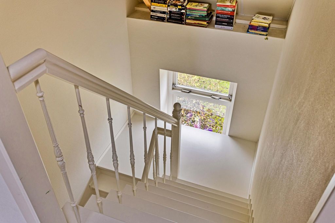
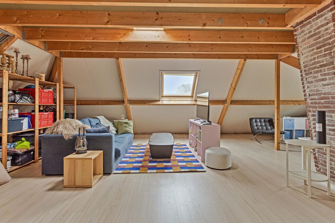
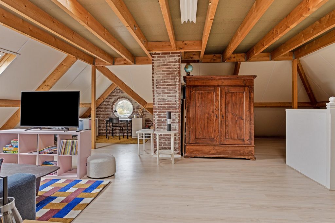


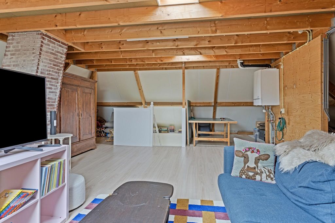
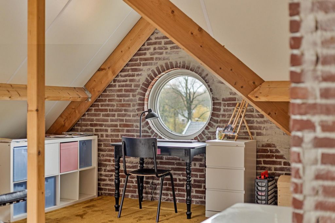
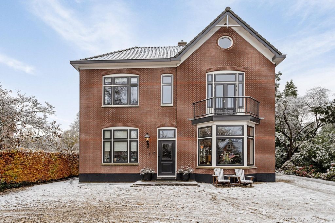
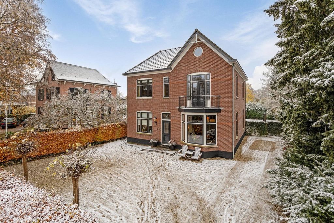
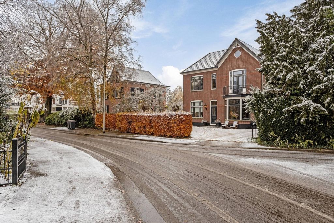
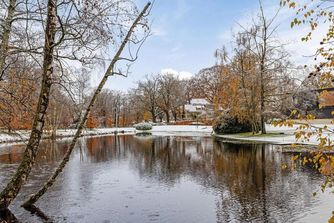




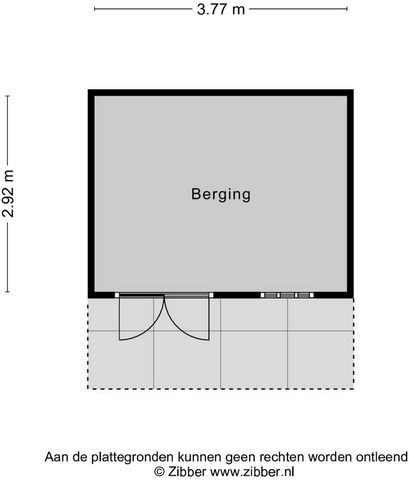
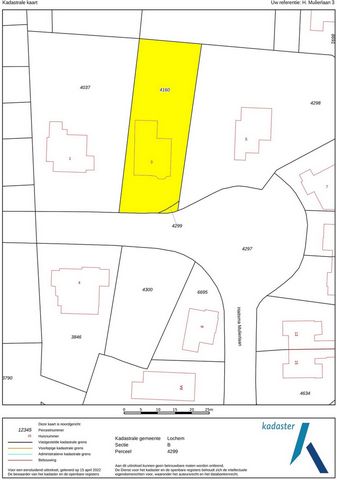
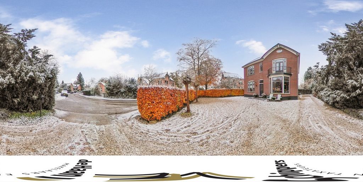
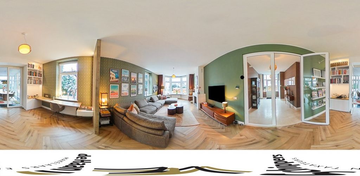
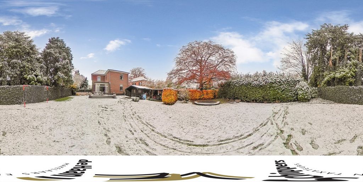
This house was built in 1908 and was completely renovated in 2002. It is now a lovely, comfortable and modern family home. Recently the house has been extended with a beautiful garden room, used as a dining room. Also, the living room, kitchen and study are completely renovated. Because of this, and especially the excellent insulation, the energy consumption is very low for a house of this size.Ground Floor
The house has no less than two entrances, on the front and on the left side of the house. The main entrance on the left is light and fresh, with a beautiful natural stone travertine floor and a neutral color palette. Modern chic best describes the ambience here. Immediately to the right is the WC with washbasin. Then the door to the spacious pantry.
Then right the door to the hall with business entrance at the front, with also its own staircase. On the left front of the house is the office located, which is equipped with handmade bookcase, with seat at the windowsill.
From the hall to the left is the meter cupboard and, around the corner, the utility room with handmade built-in cupboards and connections for washing machine, dryer and an extra refrigerator.
The spacious living room (45 m²) is again a good example of contemporary design framed by original style features. The room features solid hardwood flooring, double doors to rear garden room and hallway, a wide fireplace with designer fireplace and bright bay window overlooking the street side.
The kitchen is entirely handcrafted to the owner's design. Matt white fronts are combined with black granite floor tiles with underfloor heating and natural wood in the appliance wall. Surely this is the warm beating heart of the house, the place to catch up and connect. The kitchen has a lovely wood burning stove, a kitchen island with light, composite worktop, a large induction hob with downdraft extractor, a wine fridge and space to sit with the bar chairs. The wall-mounted sink unit features a boiling water faucet, dishwasher and plenty of storage. The appliance wall contains a Siemens hot air oven with steam, an espresso machine, large refrigerator and of course the necessary cupboard space.
Then from the kitchen to the lovely dining room cum garden room, with a beautiful view around.Upper floors
Through the spiral staircase access to the spacious landing with four large bedroom / guest rooms (15 m², 22 m², 22 m² and again 22 m²) and spacious bathroom (approx. 20 m²) equipped with freestanding bath, large walk-in shower, double sink and toilet.Attic
In the attic another beautiful, very generous space which is currently in use as a hobby/play area and offers space for several bedrooms. In this attic space can easily be created a fifth and sixth bedroom. Outside space
No lack of space, the house stands on a handsome plot of approximately 900m ². At the front a charming front yard with characteristic semicircular driveway as can be found at several houses in the neighborhood. At the rear of the house a lovely garden, with a large lawn, a trampoline and a shed. The whole is enclosed by a large beech hedge.
The current owner has made a beautiful design for a spacious garage and carport, so it is definitely worth it to take a look at these plans. In short, would you like to live in Berkeloord in this spacious, comfortable and modern villa? Please contact us and we will gladly give you the extensive tour. General:
- Year built : 2002 (originally 1908)
- Maintenance: Excellent
- Location : In villa park Berkeloord
- Insulation : Fully insulated
- Glazing : Insulating glazing
- Boiler: Remeha Calenta HR-combi (bj. 2016)
- Annexe: It is possible to realize a total of 75 m² of outbuildings.
- Parking: Ample parking on private land
- Special feature: Extremely well maintained spacious villa in a highly sought after location.
- Extra: Electric car charging point available.Contents: 1,382 m³
Living space: 320 m²
Other indoor space: 12m²
External storage space : 11m²
Land area : 900 m²
Energy label: energy class follows
Acceptance: in consultationThis house has a house warranty inspection and an energy label. Zobacz więcej Zobacz mniej Een moderne klassieker – Fraaie, ruime villa in de geliefde wijk BerkeloordDit indrukwekkende huis vinkt met gemak de wensenlijst af: een riante villa (met een woonoppervlak van 320 m2), omringd door groen, met een fraai, klassiek uiterlijk, gelegen op een groot perceel (900 m2), met een oogstrelend, eigentijds interieur én een energielabel A. Daarbij biedt de ligging van het huis volkomen privacy, en dát maakt het enig in haar soort in deze buurt: zowel aan de voor- als achterzijde ligt het huis beschut. En dat allemaal in de mooiste wijk van Lochem: dit is een buitenkans. Everyday design
De villa werd gebouwd in 1908 en werd in de voorbije jaren geheel gerenoveerd. Dat geeft dit huis een heel eigen karakter, want met alle gedane aanpassingen is het nu een heerlijk, comfortabel en modern familiehuis. Recentelijk werd de woning uitgebouwd met een prachtige tuinkamer - in gebruik als eetkamer. Ook de woonkamer, keuken en werkkamer werden geheel vernieuwd. Daarbij werd het huis flink verduurzaamd en is het energieverbruik zeer laag voor een woning van deze afmetingen. Ook qua onderhoud is alles hier dik voor mekaar: al het verfwerk (!) - buiten en binnen - is vorig jaar geschilderd en het interieur is geheel vormgegeven door Julia Interiors, en het resultaat is om door een ringetje te halen: modern, stijlvol, warm en leefbaar voor het hele gezin. Villawijk Berkeloord
Berkeloord werd eind 19e eeuw aangelegd door een vennootschap van lokale ondernemers. Het was een tijd die gekenschetst werd door grote vernieuwingen. Alles stond in het teken van het verheffen van de stad Lochem. En dat lukte ze behoorlijk. Plan Berkeloord werd aangelegd, geheel volgens de mode op dat moment, in Engelse landschapstijl. De parkachtige aanleg verbond alle kavels met elkaar en zo zag het eruit alsof de huizen één grote tuin deelden. In het hart van Berkeloord werden twee vijvers aangelegd. Dit alles gebeurde onder toeziend oog van Tjepke Haitsma Mulier, naar wie deze prachtige laan werd vernoemd.Al sinds jaar en dag is Berkeloord een geliefde buurt, met schitterende huizen en een levendige verbinding tussen de bewoners: borrels, barbecues, concerten, er wordt hier van alles georganiseerd.Landstad Lochem
Lochem is een kleine stad en een grote gemeente in de Achterhoek, en al sinds jaar en dag een geliefde landingsplaats voor mensen die de rust van het oosten opzoeken. Alles is er te vinden: van winkels, restaurants, goede scholen en diverse bloeiende sportverenigingen, tot fijne hotels, een openluchttheater en een schouwburg met jaarlijks een mooi programma. Hier woont u dicht bij het stadscentrum, met het marktplein, de schouwburg, diverse winkels en scholen. Als het nog wat stadser moet: uitvalswegen zijn ook vlakbij. In een kwartiertje bent u op de A1 of bij Zutphen. Basisscholen en de middelbare school zijn allemaal prima per fiets bereikbaar, net als de sportverenigingen. Lochems aantrekkelijkste element is wel de ronduit indrukwekkende natuur rondom; de Lochemse Berg, de Kaleberg en de bossen rondom de Enk nodigen uit tot een lange wandelingen, en in de omgeving is er heel erg veel natuurschoon met de fiets te bewonderen. Voor de sportievelingen onder ons is er de geheel vernieuwde, uitdagende MTB-route van maar liefst 90 km in de omringende bossen en buitengebieden. Begane grond
De woning heeft twee entrees: één aan de voorzijde en één aan de linkerzijde van het huis. De hoofdentree aan de linkerzijde is licht en fris, voorzien van een prachtige natuurstenen travertinvloer en warm behang met dessin. Rechts meteen de WC met fonteintje. Aansluitend de deur naar de ruime provisiekelder. Vervolgens rechts de deur naar de hal met zakelijke entree aan de voorzijde, met tevens eigen trapopgang. Aan de linker voorzijde van het huis is de werkkamer gesitueerd, die voorzien is van handgemaakte boekenmeubel, met zitje bij de vensterbank. Vanuit de hal links de meterkast en, om de hoek, de bijkeuken met handgemaakte inbouwkasten en aansluitingen voor wasmachine, -droger en een extra ijskast.De royale living (45 m²) is ook weer een goed voorbeeld van eigentijds design omlijst door oorspronkelijke stijlkenmerken. De kamer is voorzien van een massief hardhouten vloer, dubbele openslaande deuren naar achtergelegen tuinkamer en hal, een brede schouw met designhaard en lichte erker met uitzicht op de straatzijde. Ook hier geeft de styling de ruimte een eigenheid: het is er warm en gezellig, een plek waar het hele gezin zich thuis voelt. De keuken (Keukenstudio Stormink) is schitterend; noten fronten gaan prachtig samen met het behang en de blauwe wand. Op de vloer liggen zwarte granieten vloertegels en deze is voorzien van vloerverwarming. De keuken heeft een heerlijke houtkachel, een kookeiland met licht, composiet werkblad, een grote inductieplaat met down draft-afzuiging, een wijnklimaatkast en plek om aan te schuiven met de barstoelen.
Het spoelblok aan de wand is voorzien van een 4-in-1 kokendwaterkraan, een afwasmachine en heel veel bergruimte. De apparatenwand bevat een heteluchtoven met stoom van Siemens, een verlichte “coffee station”, een grote ijskast en uiteraard de nodige kastruimte. Aansluitend de heerlijke eetkamer annex tuinkamer, met een prachtig uitzicht rondom.Bovenverdiepingen
Via de bordestrap de royale overloop met vier grote slaap-/ logeerkamers (15 m², 22 m², 22 m² en nogmaals 22 m²) en ruime badkamer (circa 20 m²) voorzien van vrijstaand ligbad, ruime inloopdouche, dubbele wastafel en WC.Zolder
Op de zolder nog een schitterende, zeer royale ruimte die momenteel in gebruik is als hobby-/speelruimte. Op deze zolderruimte kan met gemak een vijfde en zesde slaapkamer, wellness en/ of fitness worden gecreëerd. Buitenruimte
Aan ruimte geen gebrek: de woning staat op een knap perceel van zo’n 900 m². Aan de voorzijde een charmante voortuin met karakteristieke oprit. Aan de achterzijde van het huis een heerlijke tuin, met een groot gazon, een trampoline en een schuur. Fietsen kunnen worden gestald in de blokhut. Het geheel wordt omsloten door een grote beukenhaag. Kortom
Een huis om languit voor te vallen: hoogwaardig afgewerkt, energiezuinig en een lust voor het oog. Is uw nieuwsgierigheid gewekt? Neem dan contact met ons op en we geven u met plezier de uitgebreide rondleiding. Algemeen:
- Bouwjaar : 2002 (oorspronkelijk 1908)
- Onderhoud : Uitstekend
- Ligging : In villapark Berkeloord
- Isolatie : Volledig geïsoleerd
- Beglazing : Isolerende beglazing
- CV-ketel : Remeha Calenta HR-combi (bj. 2016)
- Bijgebouw : Het is mogelijk om in totaal 75 m² aan bijgebouwen te realiseren.
- Parkeren : Ruime parkeergelegenheid op eigen grond
- Bijzonderheid : Uitermate kwalitatief goed onderhouden royale villa op een zeer gewilde locatie.Duurzaamheid:
- Elektrisch oplaadpunt voor auto aanwezig
- 16 zonnepanelen op het dak, geplaatst in 2023Inhoud : 1.382 m³
Woonoppervlakte : 320 m²
Overig inpandige ruimte : 12 m²
Externe bergruimte : 11 m²
Perceeloppervlakte : 900 m²
Energielabel : energieklasse A
Aanvaarding : in overlegDeze woning is voorzien van een energielabel. Modern-chic living on the most beautiful avenue of Lochem, in a well maintained villa.On a sunny spot in the beautiful residential area Berkeloord is this beautiful and very well maintained villa. Berkeloord was built in the late 19th century by a company of local entrepreneurs. It was a time characterized by major innovations. Everything was dominated by the elevation of the town Lochem. And that worked out quite well. Plan Berkeloord was built, according to the fashion of the day, in English landscape style. The park-like layout connected all the lots and made it look as if the houses shared one large garden. Two ponds were created in the heart of Berkeloord. All this happened under the watchful eye of Tjepke Haitsma Mulier, after whom this beautiful avenue was named.
This house was built in 1908 and was completely renovated in 2002. It is now a lovely, comfortable and modern family home. Recently the house has been extended with a beautiful garden room, used as a dining room. Also, the living room, kitchen and study are completely renovated. Because of this, and especially the excellent insulation, the energy consumption is very low for a house of this size.Ground Floor
The house has no less than two entrances, on the front and on the left side of the house. The main entrance on the left is light and fresh, with a beautiful natural stone travertine floor and a neutral color palette. Modern chic best describes the ambience here. Immediately to the right is the WC with washbasin. Then the door to the spacious pantry.
Then right the door to the hall with business entrance at the front, with also its own staircase. On the left front of the house is the office located, which is equipped with handmade bookcase, with seat at the windowsill.
From the hall to the left is the meter cupboard and, around the corner, the utility room with handmade built-in cupboards and connections for washing machine, dryer and an extra refrigerator.
The spacious living room (45 m²) is again a good example of contemporary design framed by original style features. The room features solid hardwood flooring, double doors to rear garden room and hallway, a wide fireplace with designer fireplace and bright bay window overlooking the street side.
The kitchen is entirely handcrafted to the owner's design. Matt white fronts are combined with black granite floor tiles with underfloor heating and natural wood in the appliance wall. Surely this is the warm beating heart of the house, the place to catch up and connect. The kitchen has a lovely wood burning stove, a kitchen island with light, composite worktop, a large induction hob with downdraft extractor, a wine fridge and space to sit with the bar chairs. The wall-mounted sink unit features a boiling water faucet, dishwasher and plenty of storage. The appliance wall contains a Siemens hot air oven with steam, an espresso machine, large refrigerator and of course the necessary cupboard space.
Then from the kitchen to the lovely dining room cum garden room, with a beautiful view around.Upper floors
Through the spiral staircase access to the spacious landing with four large bedroom / guest rooms (15 m², 22 m², 22 m² and again 22 m²) and spacious bathroom (approx. 20 m²) equipped with freestanding bath, large walk-in shower, double sink and toilet.Attic
In the attic another beautiful, very generous space which is currently in use as a hobby/play area and offers space for several bedrooms. In this attic space can easily be created a fifth and sixth bedroom. Outside space
No lack of space, the house stands on a handsome plot of approximately 900m ². At the front a charming front yard with characteristic semicircular driveway as can be found at several houses in the neighborhood. At the rear of the house a lovely garden, with a large lawn, a trampoline and a shed. The whole is enclosed by a large beech hedge.
The current owner has made a beautiful design for a spacious garage and carport, so it is definitely worth it to take a look at these plans. In short, would you like to live in Berkeloord in this spacious, comfortable and modern villa? Please contact us and we will gladly give you the extensive tour. General:
- Year built : 2002 (originally 1908)
- Maintenance: Excellent
- Location : In villa park Berkeloord
- Insulation : Fully insulated
- Glazing : Insulating glazing
- Boiler: Remeha Calenta HR-combi (bj. 2016)
- Annexe: It is possible to realize a total of 75 m² of outbuildings.
- Parking: Ample parking on private land
- Special feature: Extremely well maintained spacious villa in a highly sought after location.
- Extra: Electric car charging point available.Contents: 1,382 m³
Living space: 320 m²
Other indoor space: 12m²
External storage space : 11m²
Land area : 900 m²
Energy label: energy class follows
Acceptance: in consultationThis house has a house warranty inspection and an energy label.