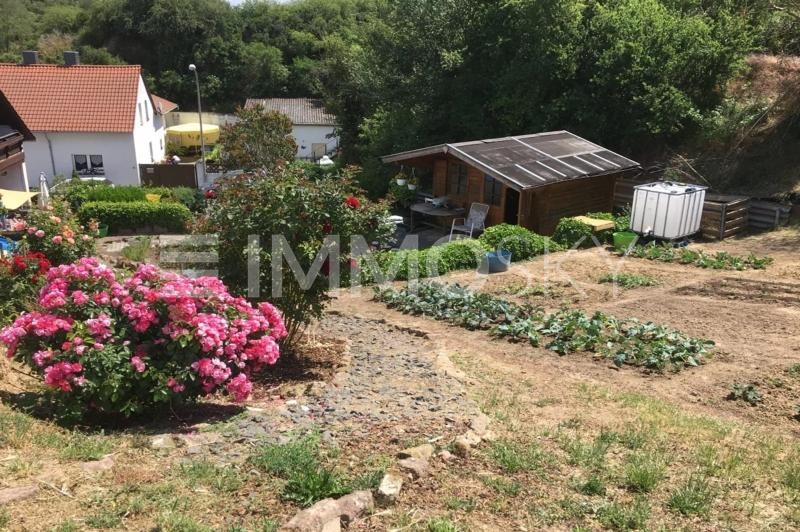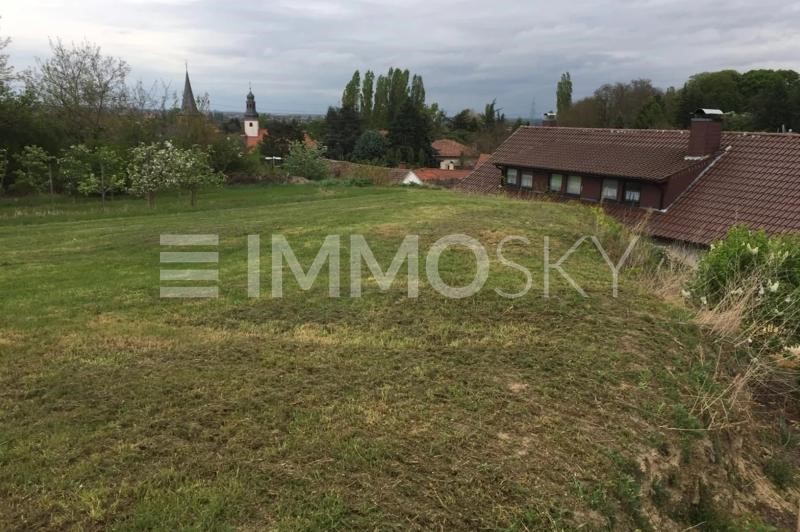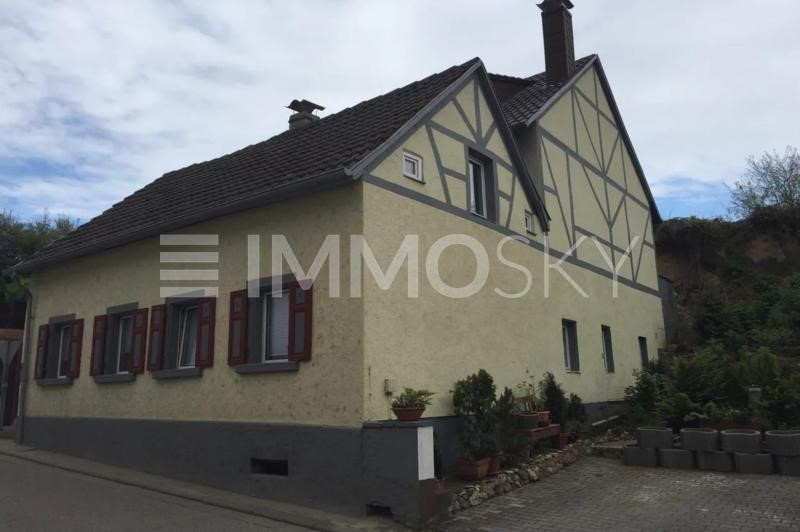POBIERANIE ZDJĘĆ...
Dom wielorodzinny for sale in Freinsheim
2 790 849 PLN
Dom wielorodzinny (Na sprzedaż)
Źródło:
EDEN-T102374572
/ 102374572
Źródło:
EDEN-T102374572
Kraj:
DE
Miasto:
Grokarlbach
Kod pocztowy:
67229
Kategoria:
Mieszkaniowe
Typ ogłoszenia:
Na sprzedaż
Typ nieruchomości:
Dom wielorodzinny
Wielkość nieruchomości:
300 m²
Wielkość działki :
1 200 m²
Pokoje:
12
Łazienki:
3
Balkon:
Tak
CENA ZA NIERUCHOMOŚĆ FREINSHEIM
CENA NIERUCHOMOŚCI OD M² MIASTA SĄSIEDZI
| Miasto |
Średnia cena m2 dom |
Średnia cena apartament |
|---|---|---|
| Rheinhessen-Pfalz | 6 951 PLN | 5 895 PLN |
| Darmstadt | 7 323 PLN | 7 135 PLN |
| Haguenau | 9 008 PLN | 9 691 PLN |
| Saarland | 4 660 PLN | 5 251 PLN |
| Dolny Ren | 8 166 PLN | 10 313 PLN |
| Strasburg | 11 407 PLN | 11 633 PLN |
| Illkirch-Graffenstaden | - | 10 839 PLN |
| Trier | - | 11 154 PLN |
| Saint-Avold | 5 951 PLN | 6 909 PLN |
| Sarrebourg | 5 453 PLN | - |
| Stuttgart | 5 986 PLN | 6 930 PLN |
| Giessen | 5 572 PLN | - |
| Erstein | - | 10 378 PLN |
| Mozela | 7 204 PLN | 8 203 PLN |
| Trier | 4 818 PLN | 10 598 PLN |
| Blâmont | 3 512 PLN | - |
| Yutz | - | 8 282 PLN |
| Unterfranken | 6 019 PLN | 6 083 PLN |
| Thionville | 10 248 PLN | 9 179 PLN |
| Alzacja | 8 431 PLN | 9 252 PLN |




Features:
- Balcony Zobacz więcej Zobacz mniej Das beschriebene Objekt ist ein attraktives Mehrfamilienhaus, das durch seine Vielseitigkeit überzeugt. Es eignet sich sowohl als Mehrgenerationenhaus, Einfamilienhaus mit Einliegerwohnung, als auch zur Nutzung als Ferienhaus mit separaten Ferienwohnungen. Hier sind die Details der Immobilie: Haus 1 (Baujahr ca. 1940) Wohnfläche: ca. 100 m² Aufteilung: 4 Zimmer, Küche, Bad Ausstattung: Teilweise klimatisiert Zusätzliche Merkmale: Garage mit Freisitz Haus 2 (Baujahr 1987) Das moderne Gebäude bietet zwei separate Wohnungen, die über ein eigenes Treppenhaus zugänglich sind: Wohnung 1 Wohnfläche: ca. 110 m² Aufteilung: 4 Zimmer, Küche, Bad, Diele Ausstattung: Kaminofen im Wohnzimmer Besonderheit: Schöne Terrasse mit Gartenblick Parkplatz: 1 PKW-Stellplatz Wohnung 2 Wohnfläche: ca. 95 m² Aufteilung: 4 Zimmer, Küche, Bad, Flur Besonderheit: Balkon mit Blick in den Garten Parkplatz: 1 PKW-Stellplatz Hinweis: Beide Wohnungen sind derzeit vermietet, daher sind Besichtigungen nur nach Absprache möglich. Vorteile des Objekts Flexibilität: Geeignet für Selbstnutzung, Mehrgenerationenwohnen oder als Kapitalanlage (Vermietung/Ferienwohnungen). Ruhige Lage: Mit Gartenblick und komfortablen Außenbereichen. Miet- oder Nutzungspotenzial: Separater Zugang für jede Wohnung bietet Unabhängigkeit. Daten zum Energieausweis: Energieklasse: F, Energiekennwert: 190,9 kWh; Energieträger: Strom-Mix, Solar, Baujahr Anlagetechnik 1987; Ausweistyp: Energiebedarfsausweis
Features:
- Balcony La propiedad descrita es un atractivo edificio de apartamentos que convence por su versatilidad. Es adecuado tanto como casa multigeneracional, casa unifamiliar con piso de la abuela, como para uso como casa de vacaciones con apartamentos de vacaciones separados. Estos son los detalles de la propiedad: Casa 1 (construida aprox. 1940) Superficie habitable: aprox. 100 m² Distribución: 4 habitaciones, cocina, baño Instalaciones: Parcialmente climatizado Características adicionales: Garaje con zona de estar al aire libre Casa 2 (construida en 1987) El moderno edificio ofrece dos apartamentos separados, a los que se accede a través de su propia escalera: Apartamento 1 Superficie habitable: aprox. 110 m² Distribución: 4 habitaciones, cocina, baño, pasillo Equipamiento: Chimenea en el salón Característica especial: Hermosa terraza con vista al jardín Parking: 1 plaza de parking Apartamento 2 Superficie habitable: aprox. 95 m² Distribución: 4 habitaciones, cocina, baño, pasillo Característica especial: Balcón con vistas al jardín Parking: 1 plaza de parking Nota: Ambos apartamentos están actualmente alquilados, por lo que las visitas solo son posibles por acuerdo. Ventajas del inmueble Flexibilidad: Adecuado para la ocupación por el propietario, la vida multigeneracional o como inversión (alquiler/apartamentos vacacionales). Ubicación tranquila: Con vistas al jardín y cómodas zonas exteriores. Potencial de alquiler o uso: El acceso independiente para cada apartamento proporciona independencia. Datos sobre el certificado de eficiencia energética: Clase energética: F, valor energético: 190,9 kWh; Fuentes de energía: combinación de electricidad, solar, año de construcción de la tecnología de la planta 1987; Tipo de certificado: Certificado de requerimiento energético
Features:
- Balcony The property described is an attractive apartment building that convinces with its versatility. It is suitable both as a multi-generational house, single-family house with granny flat, and for use as a holiday home with separate holiday apartments. Here are the details of the property: House 1 (built approx. 1940) Living space: approx. 100 m² Layout: 4 rooms, kitchen, bathroom Facilities: Partly air-conditioned Additional features: Garage with outdoor seating area House 2 (built in 1987) The modern building offers two separate apartments, which are accessed via their own staircase: Apartment 1 Living space: approx. 110 m² Layout: 4 rooms, kitchen, bathroom, hallway Equipment: Fireplace in the living room Special feature: Beautiful terrace with garden view Parking: 1 parking space Apartment 2 Living space: approx. 95 m² Layout: 4 rooms, kitchen, bathroom, hallway Special feature: Balcony with a view of the garden Parking: 1 parking space Note: Both apartments are currently rented, so viewings are only possible by arrangement. Advantages of the property Flexibility: Suitable for owner-occupancy, multi-generational living or as an investment (rental/holiday apartments). Quiet location: With garden views and comfortable outdoor areas. Rental or use potential: Separate access for each apartment provides independence. Data on the energy performance certificate: Energy class: F, energy value: 190.9 kWh; Energy sources: electricity mix, solar, year of construction plant technology 1987; Certificate type: Energy requirement certificate
Features:
- Balcony La propriété décrite est un immeuble d’appartements attrayant qui convainc par sa polyvalence. Il convient à la fois comme maison multigénérationnelle, maison unifamiliale avec appartement de grand-mère et comme maison de vacances avec des appartements de vacances séparés. Voici les détails de la propriété : Maison 1 (construite vers 1940) Surface habitable : env. 100 m² Disposition : 4 pièces, cuisine, salle de bain Equipements : Partiellement climatisé Caractéristiques supplémentaires : Garage avec coin salon extérieur Maison 2 (construite en 1987) Le bâtiment moderne propose deux appartements séparés, auxquels on accède par leur propre escalier : Appartement 1 Surface habitable : env. 110 m² Disposition : 4 pièces, cuisine, salle de bain, couloir Équipement : Cheminée dans le salon Particularité : Belle terrasse avec vue sur le jardin Parking : 1 place de parking Appartement 2 Surface habitable : env. 95 m² Disposition : 4 pièces, cuisine, salle de bain, couloir Particularité : Balcon avec vue sur le jardin Parking : 1 place de parking Remarque : les deux appartements sont actuellement loués, donc les visites ne sont possibles que sur rendez-vous. Avantages de la propriété Flexibilité : Convient pour l’occupation par la propriété, la vie multigénérationnelle ou comme investissement (appartements de location/vacances). Endroit calme : Avec vue sur le jardin et des espaces extérieurs confortables. Potentiel de location ou d’utilisation : Un accès séparé pour chaque appartement offre une indépendance. Données sur le certificat de performance énergétique : Classe énergétique : F, valeur énergétique : 190,9 kWh ; Sources d’énergie : mix électrique, solaire, année de construction de la technologie des installations de construction 1987 ; Type de certificat : Certificat d’exigence énergétique
Features:
- Balcony A propriedade descrita é um edifício de apartamentos atraente que convence pela sua versatilidade. É adequado tanto como uma casa multigeracional, casa unifamiliar com apartamento de vovó quanto para uso como casa de férias com apartamentos de férias separados. Aqui estão os detalhes da propriedade: Casa 1 (construída aprox. 1940) Área útil: aprox. 100 m² Layout: 4 quartos, cozinha, banheiro Instalações: Parcialmente climatizado Características adicionais: Garagem com área de estar ao ar livre Casa 2 (construída em 1987) O edifício moderno oferece dois apartamentos separados, aos quais se acede através de escadas próprias: Apartamento 1 Espaço útil: aprox. 110 m² Layout: 4 quartos, cozinha, banheiro, corredor Equipamento: Lareira na sala de estar Característica especial: Lindo terraço com vista para o jardim Estacionamento: 1 vaga Apartamento 2 Espaço vital: aprox. 95 m² Layout: 4 quartos, cozinha, banheiro, corredor Característica especial: Varanda com vista para o jardim Estacionamento: 1 vaga Nota: Ambos os apartamentos estão atualmente alugados, portanto, as visitas só são possíveis mediante acordo. Vantagens do imóvel Flexibilidade: Adequado para ocupação do proprietário, vida multigeracional ou como investimento (apartamentos de aluguel/férias). Local tranquilo: Com vista para o jardim e áreas exteriores confortáveis. Potencial de aluguel ou uso: O acesso separado para cada apartamento oferece independência. Dados relativos ao certificado de desempenho energético: Classe energética: F, valor energético: 190,9 kWh; Fontes de energia: mix de eletricidade, solar, ano de construção da tecnologia da planta 1987; Tipo de certificado: Certificado de requisito de energia
Features:
- Balcony Fastigheten som beskrivs är ett attraktivt hyreshus som övertygar med sin mångsidighet. Det är lämpligt både som ett flergenerationshus, enfamiljshus med mormorslägenhet och för användning som fritidshus med separata semesterlägenheter. Här är detaljerna om fastigheten: Hus 1 (byggt ca 1940) Boyta: ca 100 m² Planlösning: 4 rum, kök, badrum Faciliteter: Delvis luftkonditionerade Ytterligare funktioner: Garage med uteservering Hus 2 (byggår 1987) Den moderna byggnaden erbjuder två separata lägenheter, som nås via en egen trappa: Lägenhet 1 Boyta: ca 110 m² Planlösning: 4 rum, kök, badrum, hall Utrustning: Öppen spis i vardagsrummet Speciell egenskap: Vacker terrass med utsikt över trädgården Parkering: 1 parkeringsplats Lägenhet 2 Boyta: ca 95 m² Planlösning: 4 rum, kök, badrum, hall Speciell egenskap: Balkong med utsikt över trädgården Parkering: 1 parkeringsplats Obs: Båda lägenheterna är för närvarande uthyrda, så visningar är endast möjliga efter överenskommelse. Fördelar med fastigheten Flexibilitet: Lämplig för ägarboende, flergenerationsboende eller som investering (hyres-/semesterlägenheter). Lugnt läge: Med utsikt över trädgården och bekväma utomhusområden. Uthyrnings- eller användningspotential: Separat åtkomst för varje lägenhet ger oberoende. Uppgifter om energicertifikatet: Energiklass: F, energivärde: 190,9 kWh; Energikällor: elmix, solenergi, byggnadsår Anläggningsteknik 1987; Certifikattyp: Energikravsintyg
Features:
- Balcony