2 348 994 PLN
POBIERANIE ZDJĘĆ...
Dom & dom jednorodzinny for sale in Publier
2 818 793 PLN
Dom & dom jednorodzinny (Na sprzedaż)
Źródło:
EDEN-T102363292
/ 102363292
Źródło:
EDEN-T102363292
Kraj:
FR
Miasto:
Publier
Kod pocztowy:
74500
Kategoria:
Mieszkaniowe
Typ ogłoszenia:
Na sprzedaż
Typ nieruchomości:
Dom & dom jednorodzinny
Wielkość nieruchomości:
93 m²
Pokoje:
4
Sypialnie:
3
OGŁOSZENIA PODOBNYCH NIERUCHOMOŚCI
CENA NIERUCHOMOŚCI OD M² MIASTA SĄSIEDZI
| Miasto |
Średnia cena m2 dom |
Średnia cena apartament |
|---|---|---|
| Évian-les-Bains | 26 906 PLN | 26 158 PLN |
| Thonon-les-Bains | 20 491 PLN | 19 622 PLN |
| Sciez | 29 425 PLN | - |
| Divonne-les-Bains | 28 984 PLN | 32 014 PLN |
| Annemasse | - | 19 126 PLN |
| Vétraz-Monthoux | 21 615 PLN | 21 290 PLN |
| Bonneville | - | 18 577 PLN |
| Cluses | - | 15 998 PLN |
| Samoëns | - | 28 151 PLN |
| Ferney-Voltaire | - | 25 296 PLN |
| Gex | - | 22 692 PLN |
| La Roche-sur-Foron | - | 18 107 PLN |
| Saint-Genis-Pouilly | - | 23 436 PLN |
| Saint-Julien-en-Genevois | - | 22 635 PLN |
| Le Grand-Bornand | - | 27 205 PLN |

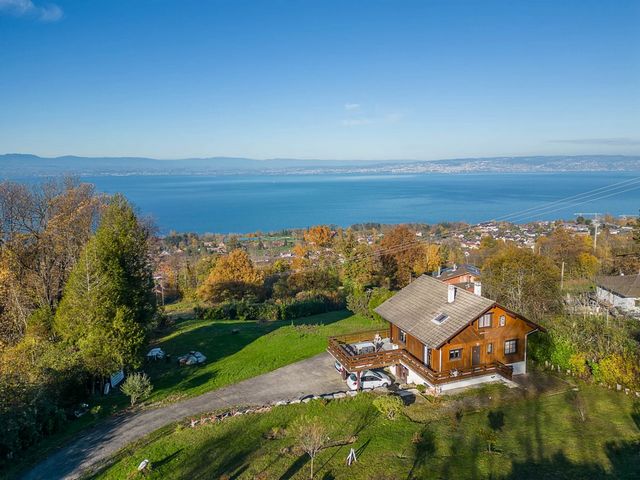
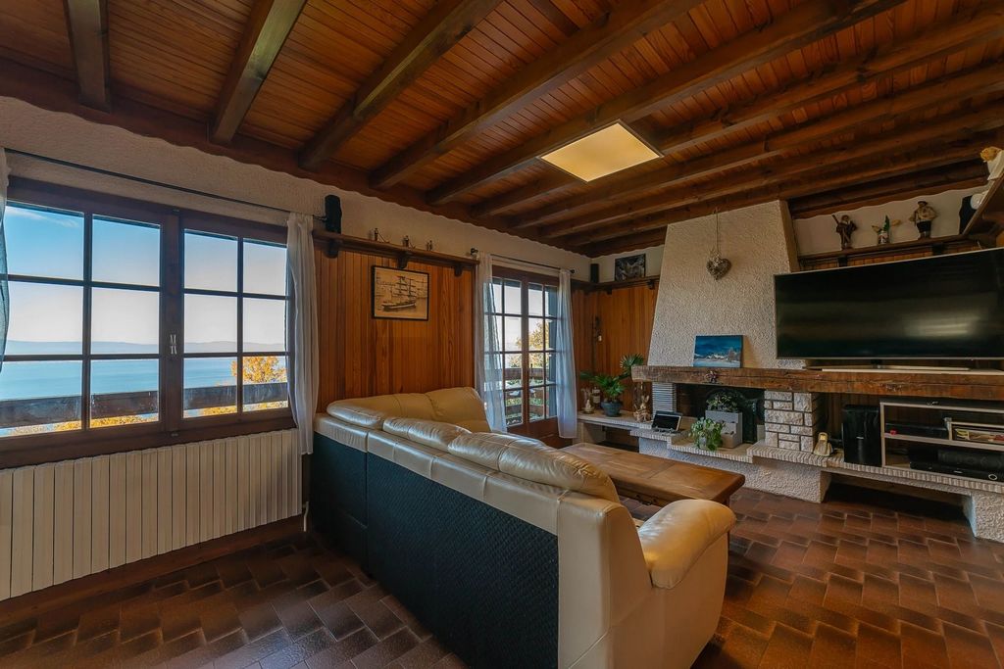
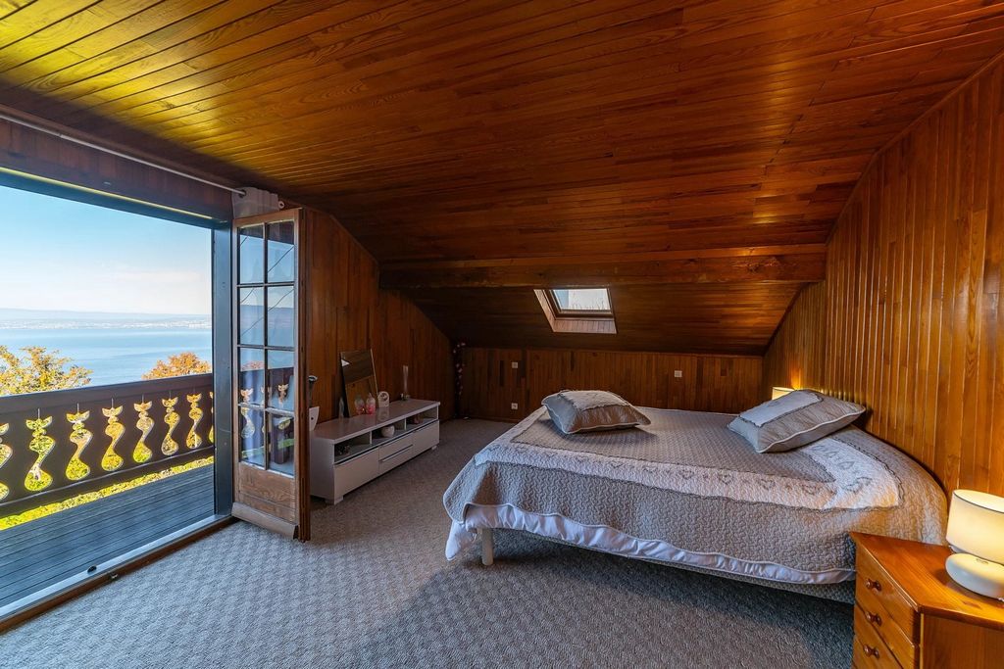
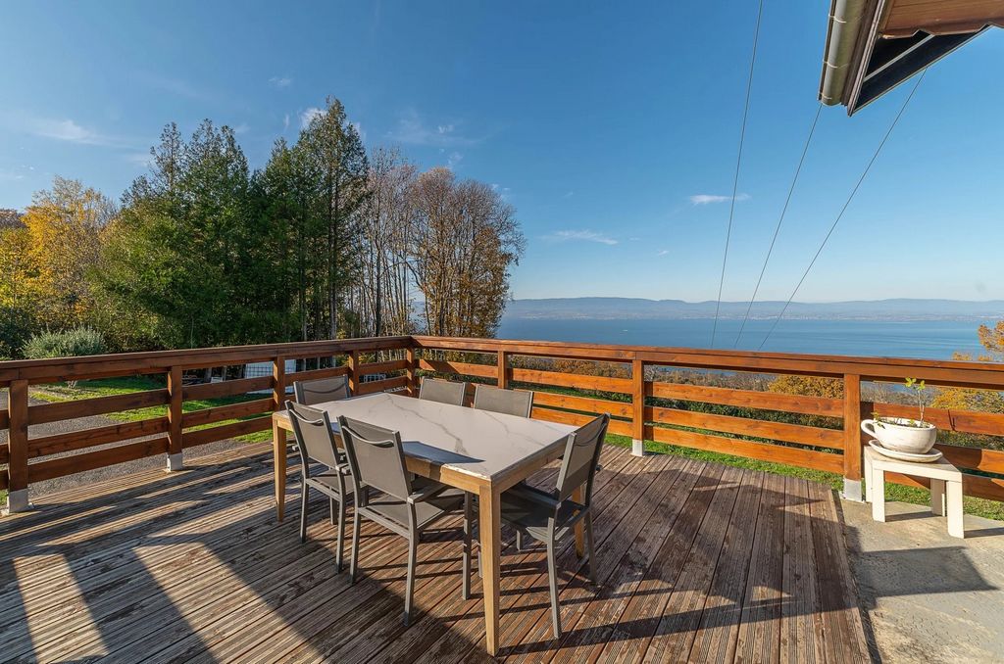
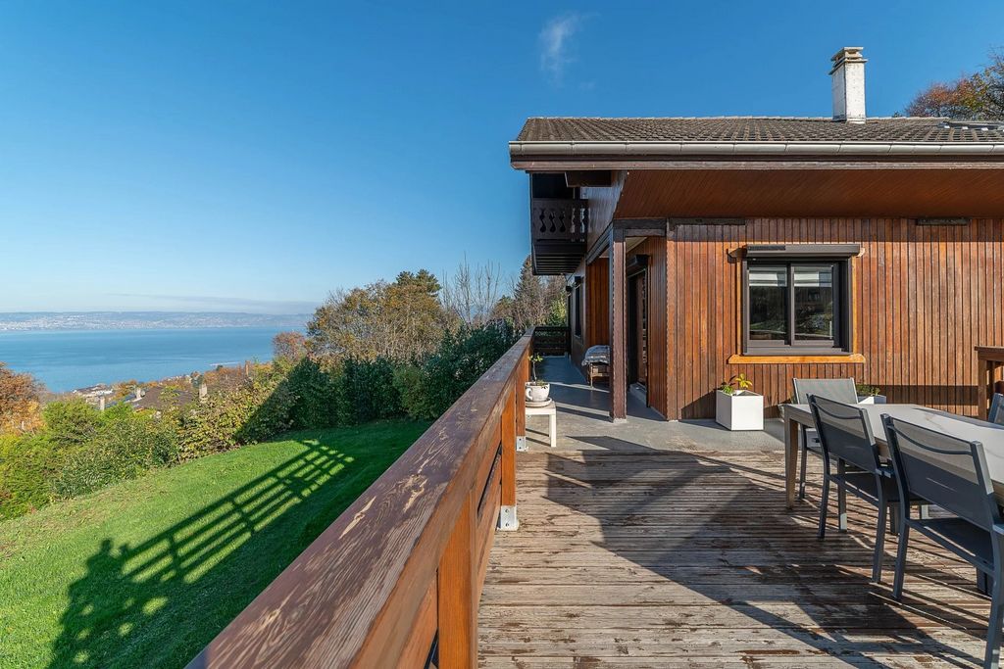
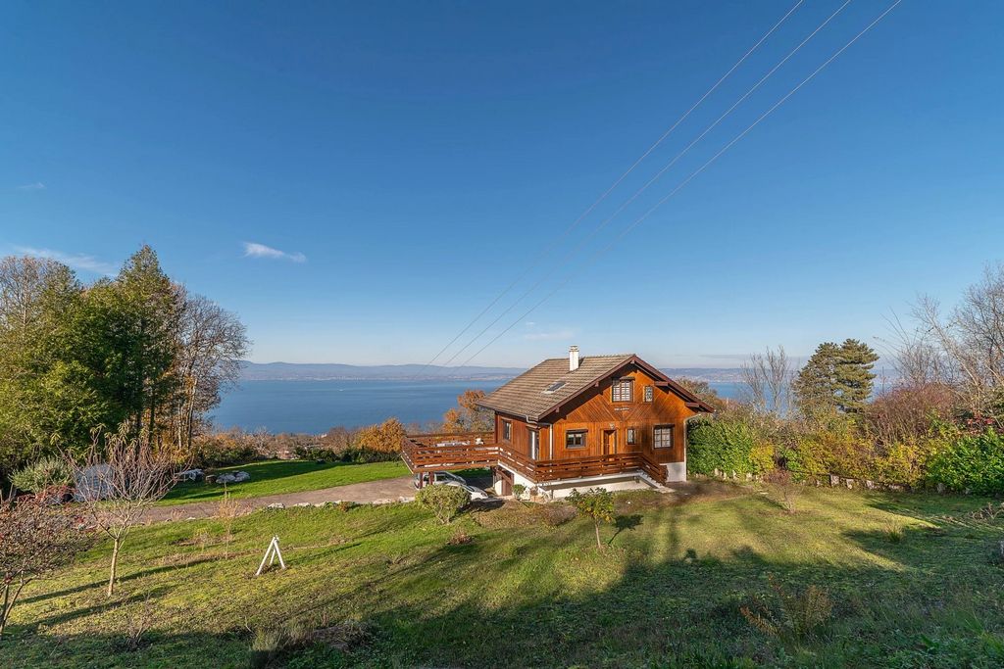
A garage, a large workshop, a shower area and a boiler room complete this property. Zobacz więcej Zobacz mniej EXCLUSIVITÉ - Situé à proximité immédiate d'Évian-les-Bains, ce chalet construit en 1974 sur une parcelle de 3 303 m² offre une vue panoramique sur le Léman.L'étage principal est entouré par une vaste terrasse tournée vers le Lac et donne accès au jardin orienté au sud.Le séjour d'environ 30 m² est entièrement dirigé vers le Lac ainsi que la cuisine et une chambre. Une salle d'eau complète ce niveau.Le premier étage propose deux chambres et une salle de bains; l'une des chambres bénéficie d'un balcon pour profiter de la vue Lac panoramique.Au rez-de-chaussée chauffé, il est possible d'envisager le réaménagement des deux pièces de plain-pied.
Un garage, un vaste atelier, un espace douche et une chaufferie complètent ce bien. EXCLUSIVE RIGHTS - Located in the immediate vicinity of Évian-les-Bains, this chalet built in 1974 on a plot of 3 303 sqm offers a panoramic view of Lake Geneva.The main floor is surrounded by a large terrace facing the lake and the garden is oriented towards the south.The living room of approximately 30 sqm is entirely facing the lake as well as the kitchen and a bedroom. A bathroom completes this level.The first floor offers two bedrooms and a bathroom; one of the bedrooms has a balcony to enjoy the panoramic lake view.On the heated ground floor, it is possible to consider the redevelopment of the two single-storey rooms.
A garage, a large workshop, a shower area and a boiler room complete this property.