POBIERANIE ZDJĘĆ...
Dom & dom jednorodzinny for sale in Saint-Michel-en-Grève
3 485 063 PLN
Dom & dom jednorodzinny (Na sprzedaż)
Źródło:
EDEN-T102324486
/ 102324486
Źródło:
EDEN-T102324486
Kraj:
FR
Miasto:
Saint-Michel-En-Greve
Kod pocztowy:
22300
Kategoria:
Mieszkaniowe
Typ ogłoszenia:
Na sprzedaż
Typ nieruchomości:
Dom & dom jednorodzinny
Wielkość nieruchomości:
150 m²
Wielkość działki :
400 m²
Pokoje:
6
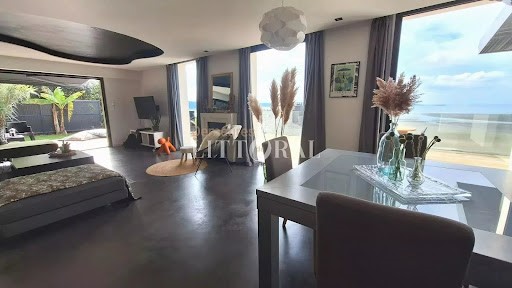
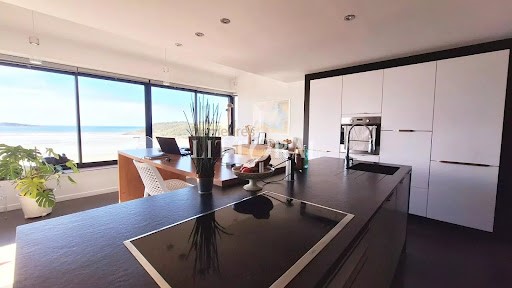

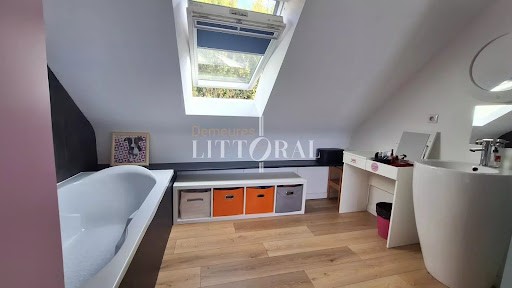


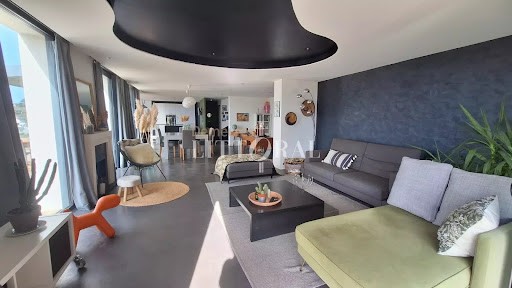
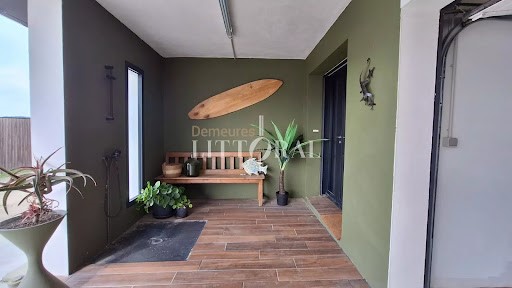

A large living room with open kitchen overlooking a terrace facing south west, pantry. On the first floor 2suites with shower and bath; on the ground floor a suite with shower room, a garage, a wine cellar, an entrance with shower return from beach and a fishing corner.
Very nice brightness and very nice volumes.
The beach and the first amenities 5 minutes walk. Zobacz więcej Zobacz mniej Das Hotel liegt in einer privaten Passage mit 3 Immobilien, kommen Sie und entdecken Sie dieses Architektenhaus aus dem Baustil von 2015 à la Nantaise.
Ein großes Wohnzimmer mit offener Küche mit Blick auf eine Terrasse nach Südwesten, Speisekammer. Im ersten Stock 2 Suiten mit Dusche und Badewanne; Im Erdgeschoss befindet sich eine Suite mit Duschbad, eine Garage, ein Weinkeller, ein Eingang mit Dusche vom Strand und eine Angelecke.
Sehr schöne Helligkeit und sehr schöne Lautstärken.
Der Strand und die ersten Annehmlichkeiten sind 5 Minuten zu Fuß entfernt. Située dans un passage privé, découvrez cette maison d'architecte datant de 2015 style construction à la Nantaise avec une belle vue mer panoramique.
Cette propriété comprend au RDC, un vaste séjour salon avec cuisine ouverte donnant sur une terrasse exposée Sud Ouest, un cellier. Au premier étage, se trouvent 2 suites avec douche et bain. Au Rez de jardin, une suite avec salle d'eau, un garage, une cave à vin, une entrée avec douche retour de plage et un coin retour de pêche.
La maison offre une très belle luminosité et de très beaux volumes.
La plage et les première commodités à 5 mn à pieds.... Located in a private passage serving 3 properties, come and discover this architect’s house dating from 2015 style construction à la Nantaise.
A large living room with open kitchen overlooking a terrace facing south west, pantry. On the first floor 2suites with shower and bath; on the ground floor a suite with shower room, a garage, a wine cellar, an entrance with shower return from beach and a fishing corner.
Very nice brightness and very nice volumes.
The beach and the first amenities 5 minutes walk.