3 625 992 PLN
POBIERANIE ZDJĘĆ...
Dom & dom jednorodzinny for sale in Saint-Germain-lès-Corbeil
3 625 992 PLN
Dom & dom jednorodzinny (Na sprzedaż)
Źródło:
EDEN-T102324414
/ 102324414
Źródło:
EDEN-T102324414
Kraj:
FR
Miasto:
Saint-Germain-Les-Corbeil
Kod pocztowy:
91250
Kategoria:
Mieszkaniowe
Typ ogłoszenia:
Na sprzedaż
Typ nieruchomości:
Dom & dom jednorodzinny
Wielkość nieruchomości:
245 m²
Wielkość działki :
1 709 m²
Pokoje:
10
Sypialnie:
4
Łazienki:
1
OGŁOSZENIA PODOBNYCH NIERUCHOMOŚCI
CENA NIERUCHOMOŚCI OD M² MIASTA SĄSIEDZI
| Miasto |
Średnia cena m2 dom |
Średnia cena apartament |
|---|---|---|
| Saintry-sur-Seine | 11 619 PLN | - |
| Évry | 11 165 PLN | 8 988 PLN |
| Lieusaint | - | 13 550 PLN |
| Ris-Orangis | 11 485 PLN | 8 724 PLN |
| Combs-la-Ville | 12 031 PLN | 10 953 PLN |
| Mennecy | 11 786 PLN | - |
| Moissy-Cramayel | 11 176 PLN | 12 008 PLN |
| Bondoufle | 12 264 PLN | - |
| Épinay-sous-Sénart | - | 8 360 PLN |
| Grigny | - | 5 765 PLN |
| Brunoy | 14 748 PLN | 13 241 PLN |
| Draveil | 13 220 PLN | 11 843 PLN |
| Montgeron | 14 683 PLN | 15 422 PLN |
| Viry-Châtillon | 13 457 PLN | 11 497 PLN |
| Vigneux-sur-Seine | 12 328 PLN | 12 389 PLN |
| Crosne | - | 10 620 PLN |
| Savigny-sur-Orge | 13 291 PLN | 11 770 PLN |
| Villecresnes | 12 993 PLN | - |
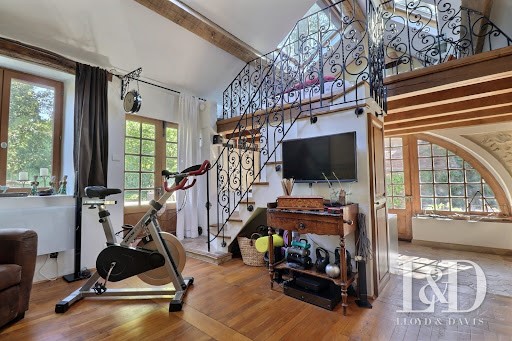
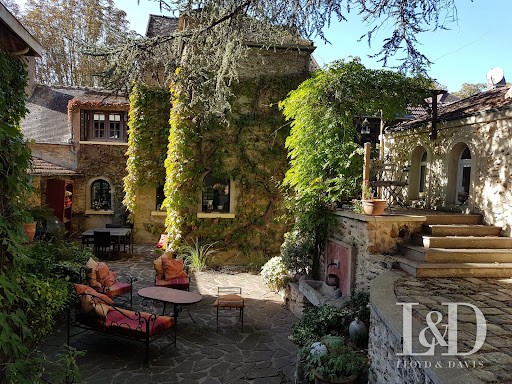
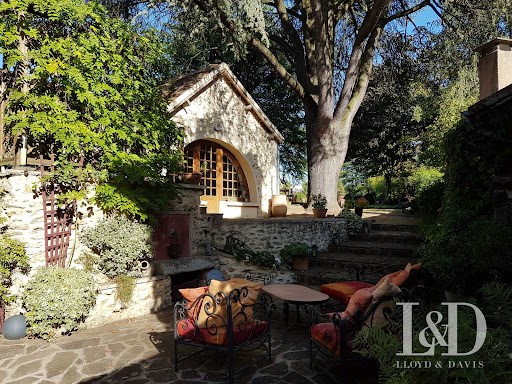
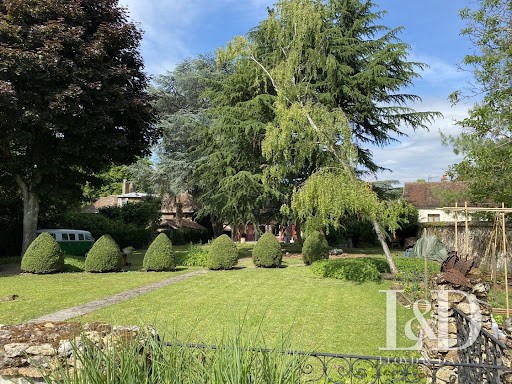
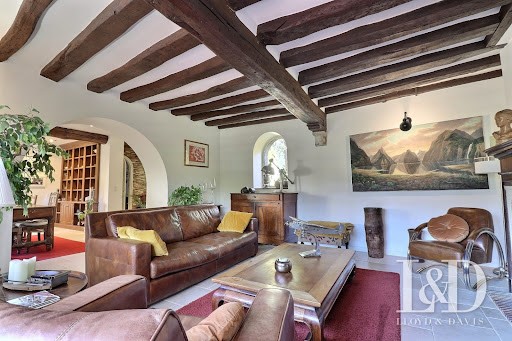
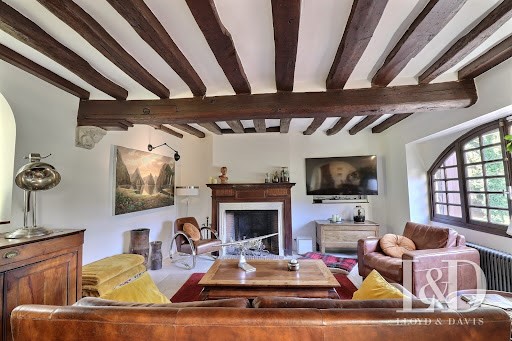
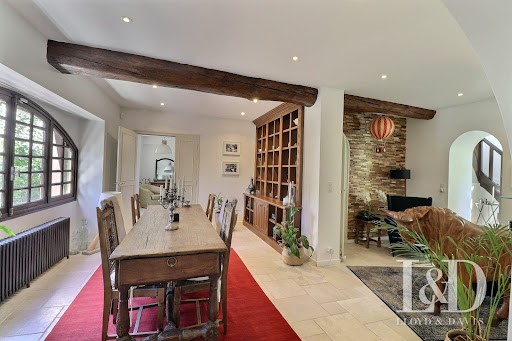
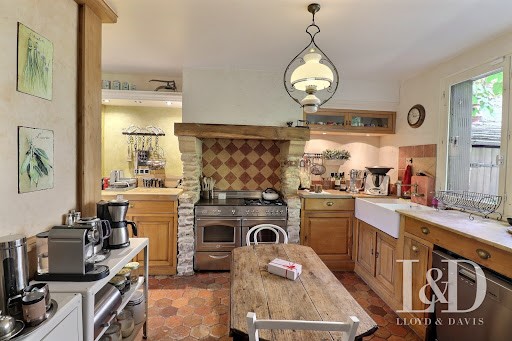
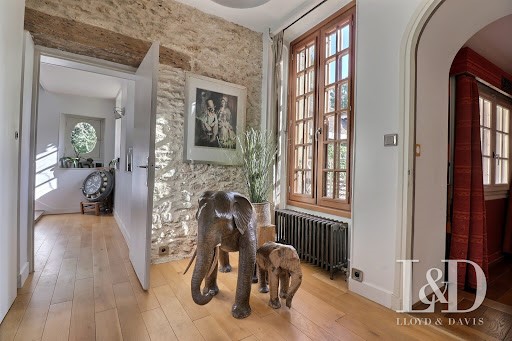
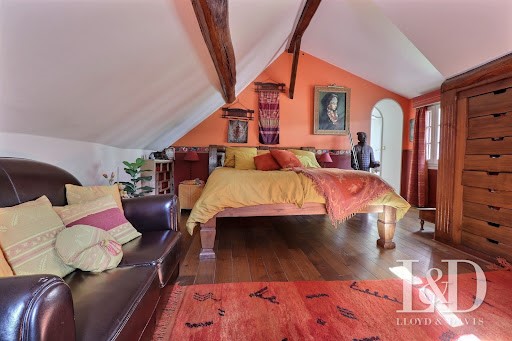
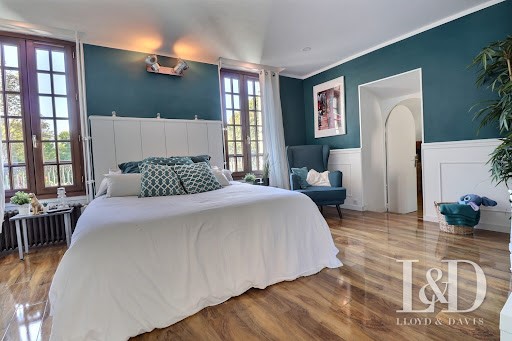
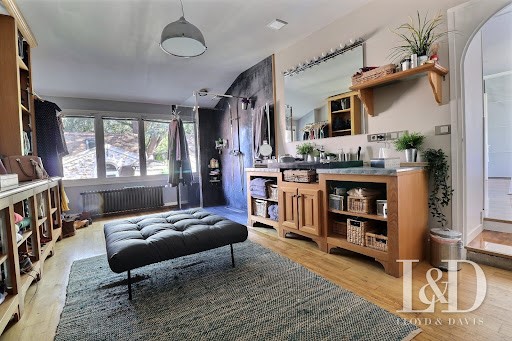
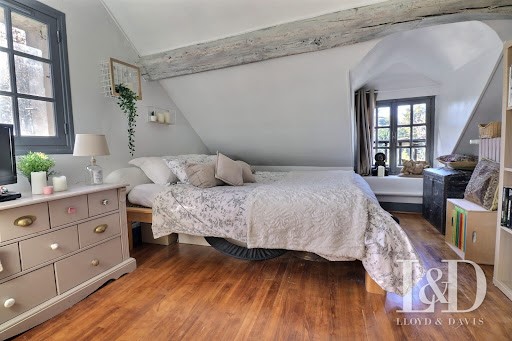
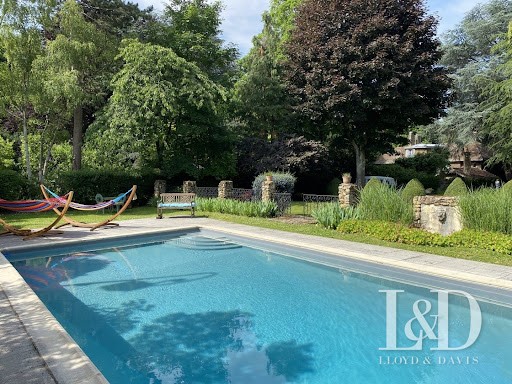
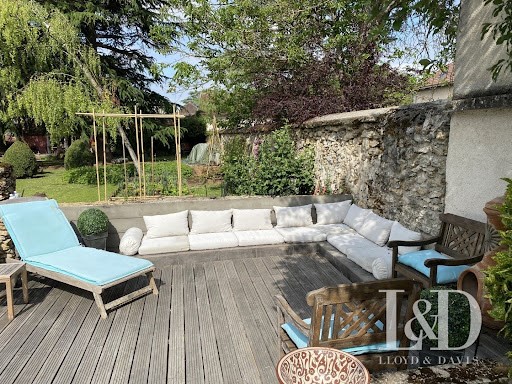
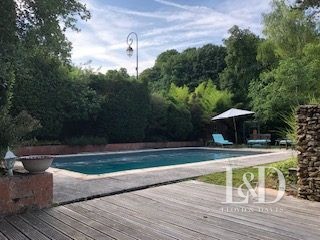
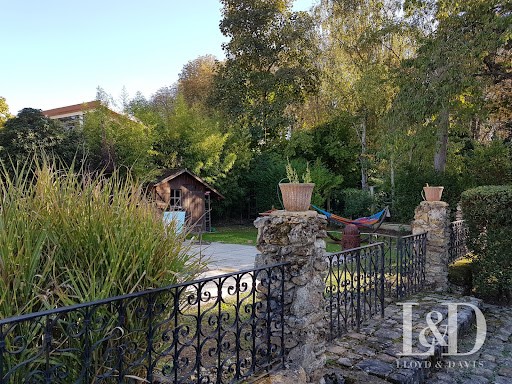
Fees to be paid by the seller. Energy class E, Climate class F. Date of completion of the DPE: 21-06-2021. Information on the risks to which this property is exposed is available on the Geohazards website: georisques.gouv.fr. Zobacz więcej Zobacz mniej Dans le charmant village de l'Essonne, se cache une métairie datant du XVIIIe siècle, nichée au coeur d'un terrain boisé de 1709 m².
Cette propriété d'exception se distingue par deux bâtiments entièrement rénovés avec soin et avec des matériaux de première qualité.
Le bâtiment principal s'ouvre sur un hall d'entrée accueillant, menant à un vaste triple séjour baigné de lumière, sublimé par une cheminée d'époque. Une cuisine généreuse, idéale pour les amateurs de gastronomie, complète le rez-de-chaussée.
L'élégant escalier menant à l'espace nuit vous invite à découvrir a au premier niveau une luxueuse suite parentale, une grande chambre, une salle de bains et un escalier menant au deuxième niveau, où se trouvent une chambre et un bureau.
Une annexe dédiée au télétravail ou à l'hébergement des invités se compose de deux bureaux, une chambre, une salle de sport, une salle de douche et une cave voûtée, parfaite pour conserver vos crus précieux.
À l'extérieur, deux terrasses ombragées invitent à la détente et aux repas en plein air, tandis qu'un vaste terrain plat accueille une piscine sécurisée de 11 mx 5 m, entourée d'une terrasse dédiée au bien-être et à la sérénité.
Un garage sur deux niveaux complète cet ensemble rare, où chaque détail a été pensé pour offrir une qualité de vie exceptionnelle. Située à quelques minutes à pied seulement des commodités, la propriété bénéficie d'un accès immédiat aux écoles (maternelle, primaire, collège) et aux commerces, offrant ainsi un cadre de vie pratique et procure un véritable havre de paix où histoire, élégance et modernité se rencontrent.
Cette annonce immobilière est proposée par Thierry NURIT, agent commercial mandataire indépendant en immobilier, enregistré au RSAC d'Evry sous le numéro 877 761 585. Pour toute demande, contactez-le au ... ou par e-mail à l'adresse ...
Honoraires à la charge du vendeur. Classe énergie E, Classe climat F. Date de réalisation du DPE : 21-06-2021. Les informations sur les risques auxquels ce bien est exposé sont disponibles sur le site Géorisques : georisques.gouv.fr.
Votre conseiller LLOYD DAVIS : Thierry NURIT
Agent commercial (Entreprise individuelle)
RSAC 877 761 585 Evry In the heart of this Essonnien village, come and discover this former 18th century farmhouse on a wooded plot of 1709 m². This property is distinguished by two buildings completely renovated with taste and quality materials. The main house consists of an entrance hall, a triple living room decorated with a very beautiful fireplace, a large kitchen as well as a staircase for access to the sleeping area. The first level of the latter accommodates a master suite, a large bedroom, a bathroom and a staircase leading to the second level consisting of a bedroom and an office. An outbuilding reserved for teleworking or friends consists of two offices, a bedroom, a gym, a shower room and a bathroom. vaulted cellar to accompany the fullness of your wines. The exterior will delight you as it is good to rest there on its two shaded terraces, its beautiful flat ground and its swimming pool of 11m x 5m secured with style also offering a terrace for well-being. Finally, a garage on two levels completes this magnificent place. Kindergarten, primary, college and shops are less than 5 minutes walk. This real estate announcement was drafted under the responsibility of Thierry NURIT, independent real estate sales agent, registered with the RSAC of Evry under number 877 761 585, Tel ... , ...
Fees to be paid by the seller. Energy class E, Climate class F. Date of completion of the DPE: 21-06-2021. Information on the risks to which this property is exposed is available on the Geohazards website: georisques.gouv.fr.