8 200 233 PLN
3 bd
186 m²
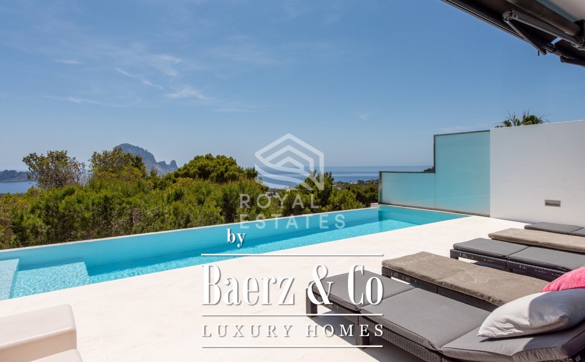
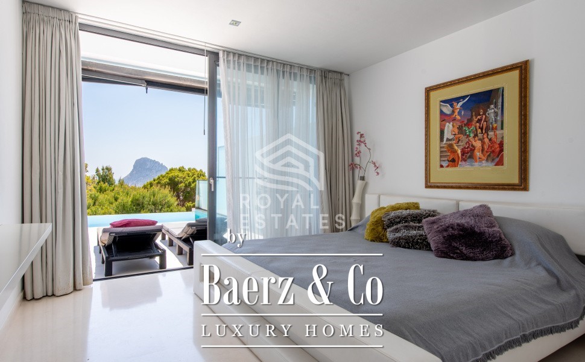
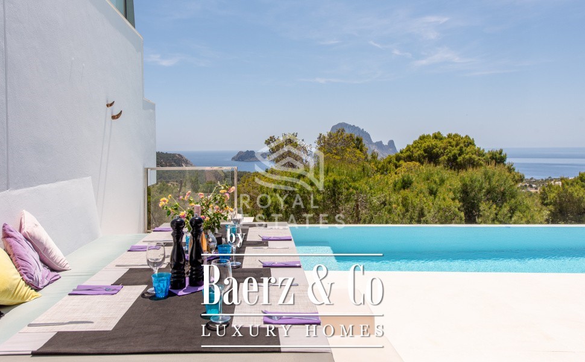

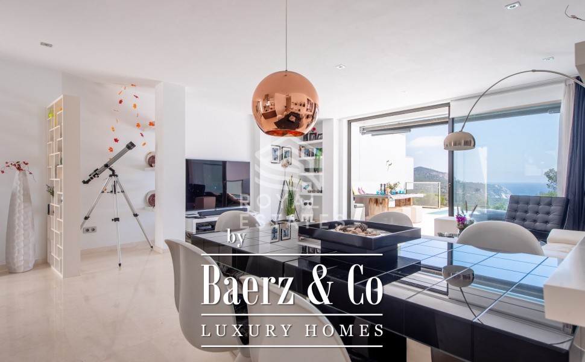
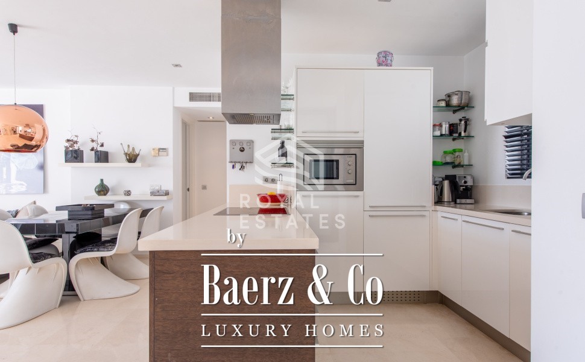
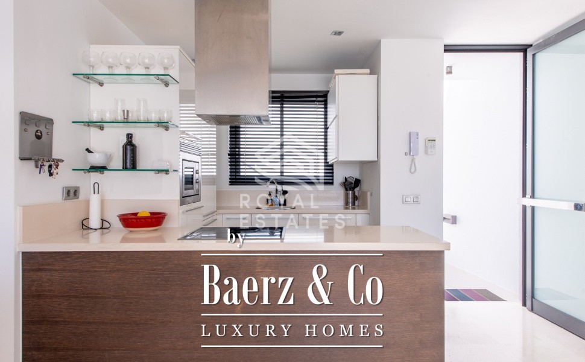
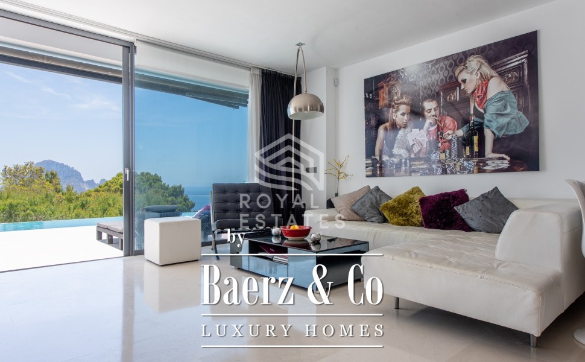
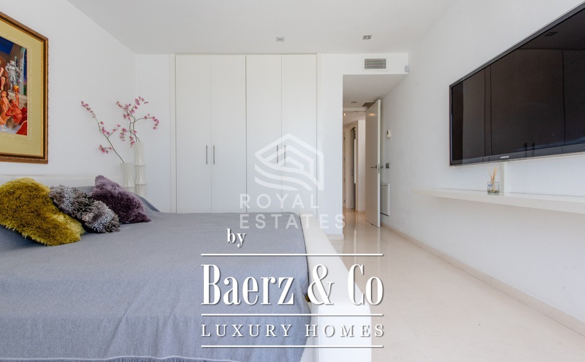

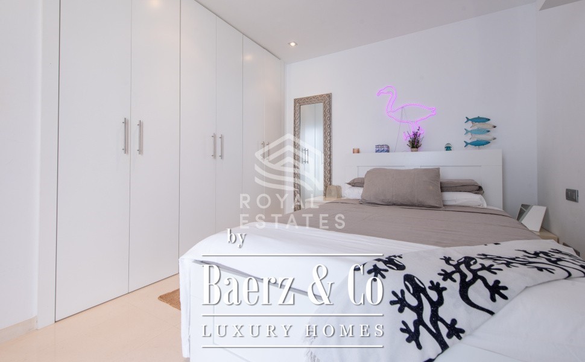
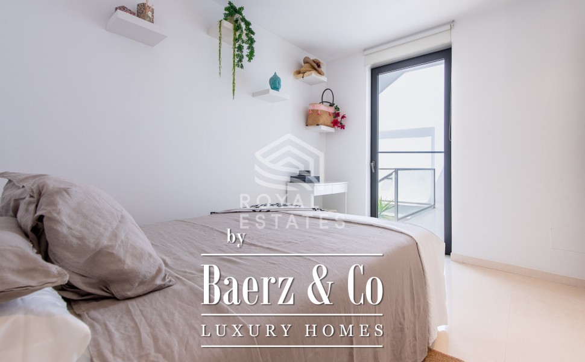

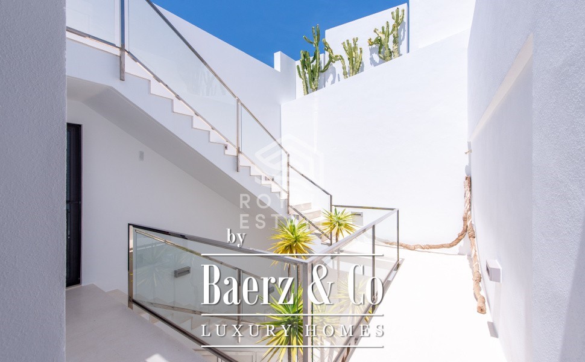

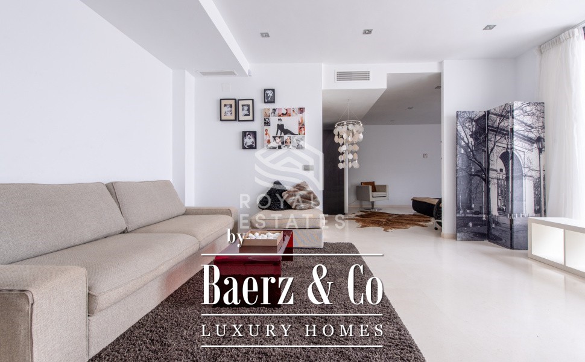

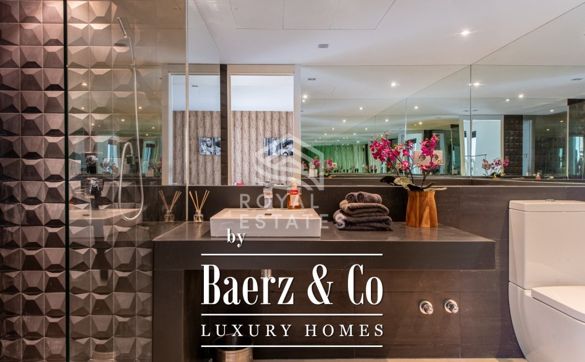
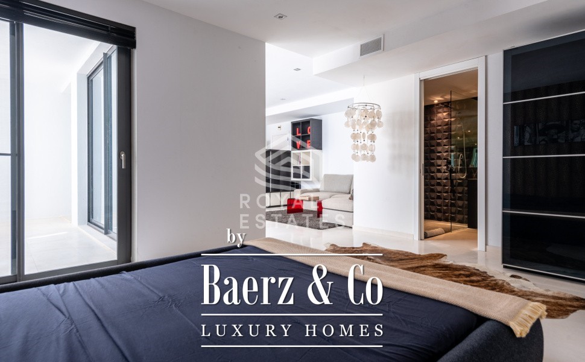
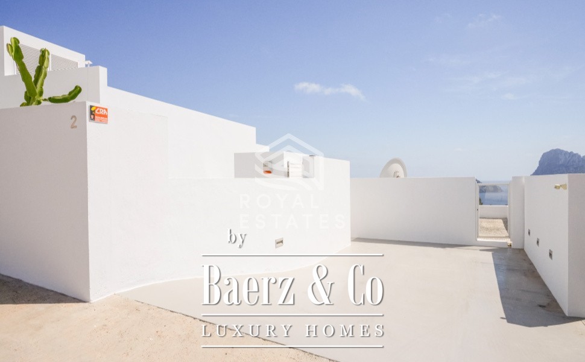

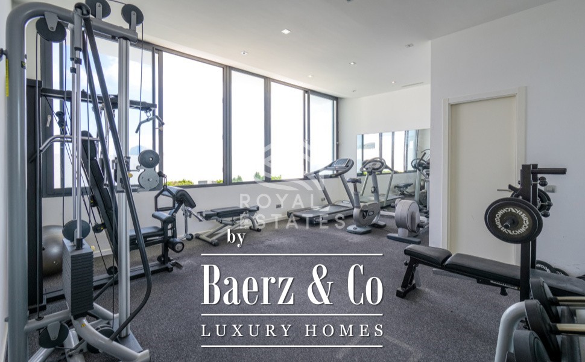
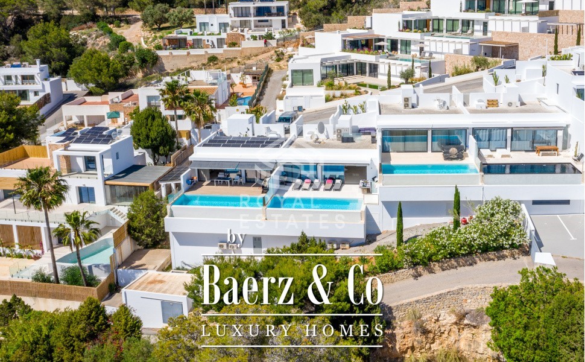
INTERIOR
Can Aurora is a unique property spread over two levels. Entering through the main entrance on the first floor, your attention is immediately drawn towards the stunning sea views. With a total of 3 bedrooms and 3 bathrooms, this house is turnkey ready with the use of high-quality materials. Total construction consists of 186m2 living spaces across both levels.
First Floor: Entering the house we find the living room with an open kitchen and dining area, connected to a large outdoor terrace with a private pool and stunning sea views. This floor includes the primary bedroom with en-suite bathroom and a secondary bedroom with a separate bathroom that also serves as a guest toilet. The top floor features underfloor heating, ideal for the winter months.
Ground Floor: Accessible via an exterior staircase, you have a separate guest apartment complete with kitchen, living room, bedroom and bathroom en-suite. This area is connected to a cosy and private outdoor patio, and includes extra storage space and the laundry area.
Nightclub: On the same ground floor level, you'll find the entrance to a private nightclub, professionally built with the highest technology of sound, lighting, and soundproof walls. It includes a fully equipped bar and a bathroom, perfect for entertaining guests to create an amazing music experience.
EXTERIOR
Upon arrival from the main street, you'll find your private parking space for two cars above the house. Enter through the main gate and descend the stairwell to the main entrance. The exteriors and staircases are freshly painted and very well-maintained. The open staircase allows natural light and sun to pour into each level of the house. The exterior areas provide utmost privacy, with no neighbours overlooking your terrace.
Rooftop Terrace: Located at the same level as the parking space, a private rooftop terrace offers stunning views from the highest point of the house. Perfect for watching sunsets, creating a yoga deck, or enjoying a cocktail at the end of the day.
Main Terrace: Connected to the living room, the main terrace features a private infinity pool, surrounded with comfortable lounge beds, a cosy dining table, and a covered terrace area. Enjoy and witness the best sunsets every evening with complete privacy from neighbouring houses.
Ground Floor Patio: On the lower level, you'll find a pleasant open patio, perfect to create your own private area. This level also includes the laundry area and extra storage space.
Community: The total community counting 17 homeowners, with a very well maintained community, a fully equipped gym, the complex was built in the year 2010.
LOCATION
Perfectly situated high on the hills of Cala Carbo, offering great sea views towards the famous mountain of Es Vedra. Comfortably close to the beautiful beaches of Cala d'Hort, Cala Carbo, and Cala Vadella, and offers easy access to nearby restaurants, a supermarket, and other amenities. Blending modern comforts with the natural beauty of Ibiza's west coast, whether as a permanent home or vocational use, this home invites you to experience a comfortable and luxury Mediterranean lifestyle with beautiful sea views and sunsets.
KEY FEATURES:
3 bedrooms and 3 bathrooms, including a separate guest apartment
Underfloor heating on the main level
Very well maintained community with communal gym
Camera and security system
Stunning sea and sunset views from each level
Fully renovated and turnkey ready
Private nightclub
Do not hesitate to schedule a visit with us. This unique opportunity is a true gem that you must see to appreciate the utmost stunning sea views and breathtaking sunsets! Zobacz więcej Zobacz mniej Royal Estates proudly presents this amazing property with private pool and stunning sea views towards the mountain of Es Vedra. Located on Ibiza's west coast, this modern home is fully renovated and ready to fulfil your Mediterranean dreams, capturing the essence of the Ibiza lifestyle. Counting a total of 3 bedrooms, including a separate guest apartment and a private nightclub.
INTERIOR
Can Aurora is a unique property spread over two levels. Entering through the main entrance on the first floor, your attention is immediately drawn towards the stunning sea views. With a total of 3 bedrooms and 3 bathrooms, this house is turnkey ready with the use of high-quality materials. Total construction consists of 186m2 living spaces across both levels.
First Floor: Entering the house we find the living room with an open kitchen and dining area, connected to a large outdoor terrace with a private pool and stunning sea views. This floor includes the primary bedroom with en-suite bathroom and a secondary bedroom with a separate bathroom that also serves as a guest toilet. The top floor features underfloor heating, ideal for the winter months.
Ground Floor: Accessible via an exterior staircase, you have a separate guest apartment complete with kitchen, living room, bedroom and bathroom en-suite. This area is connected to a cosy and private outdoor patio, and includes extra storage space and the laundry area.
Nightclub: On the same ground floor level, you'll find the entrance to a private nightclub, professionally built with the highest technology of sound, lighting, and soundproof walls. It includes a fully equipped bar and a bathroom, perfect for entertaining guests to create an amazing music experience.
EXTERIOR
Upon arrival from the main street, you'll find your private parking space for two cars above the house. Enter through the main gate and descend the stairwell to the main entrance. The exteriors and staircases are freshly painted and very well-maintained. The open staircase allows natural light and sun to pour into each level of the house. The exterior areas provide utmost privacy, with no neighbours overlooking your terrace.
Rooftop Terrace: Located at the same level as the parking space, a private rooftop terrace offers stunning views from the highest point of the house. Perfect for watching sunsets, creating a yoga deck, or enjoying a cocktail at the end of the day.
Main Terrace: Connected to the living room, the main terrace features a private infinity pool, surrounded with comfortable lounge beds, a cosy dining table, and a covered terrace area. Enjoy and witness the best sunsets every evening with complete privacy from neighbouring houses.
Ground Floor Patio: On the lower level, you'll find a pleasant open patio, perfect to create your own private area. This level also includes the laundry area and extra storage space.
Community: The total community counting 17 homeowners, with a very well maintained community, a fully equipped gym, the complex was built in the year 2010.
LOCATION
Perfectly situated high on the hills of Cala Carbo, offering great sea views towards the famous mountain of Es Vedra. Comfortably close to the beautiful beaches of Cala d'Hort, Cala Carbo, and Cala Vadella, and offers easy access to nearby restaurants, a supermarket, and other amenities. Blending modern comforts with the natural beauty of Ibiza's west coast, whether as a permanent home or vocational use, this home invites you to experience a comfortable and luxury Mediterranean lifestyle with beautiful sea views and sunsets.
KEY FEATURES:
3 bedrooms and 3 bathrooms, including a separate guest apartment
Underfloor heating on the main level
Very well maintained community with communal gym
Camera and security system
Stunning sea and sunset views from each level
Fully renovated and turnkey ready
Private nightclub
Do not hesitate to schedule a visit with us. This unique opportunity is a true gem that you must see to appreciate the utmost stunning sea views and breathtaking sunsets!