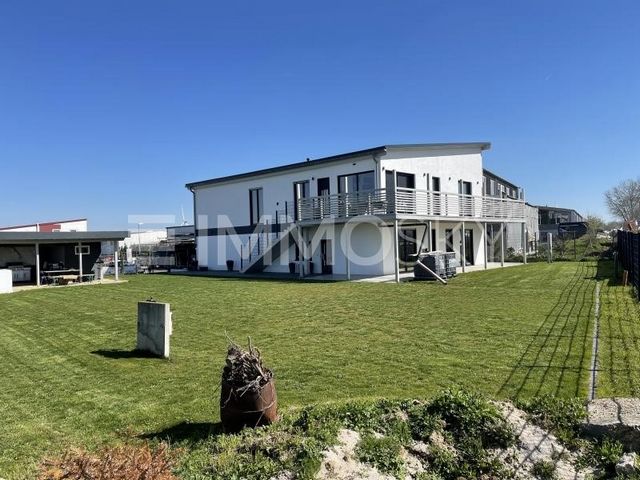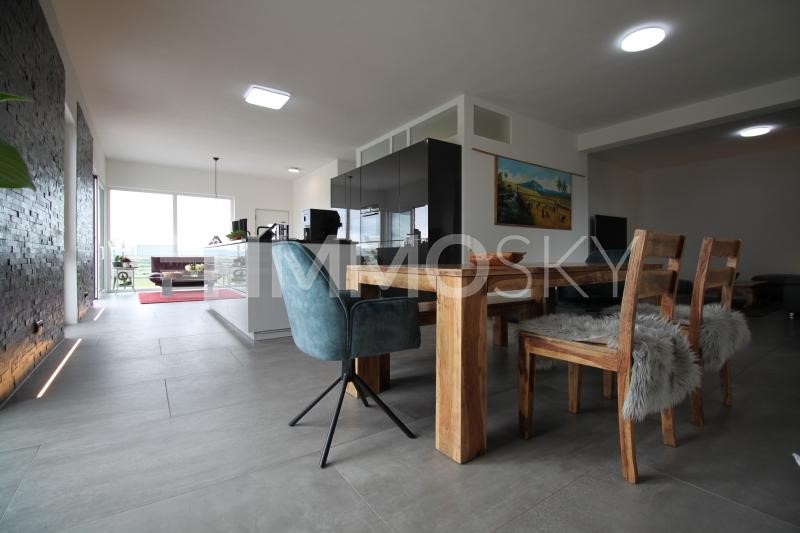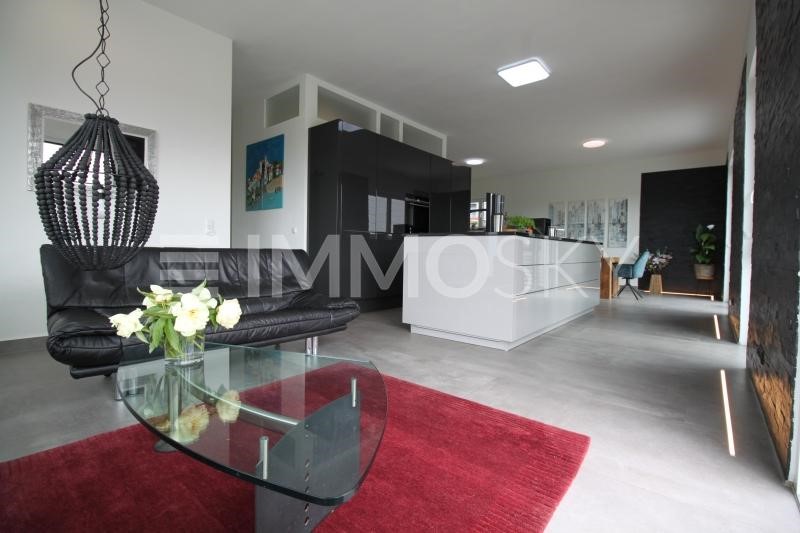POBIERANIE ZDJĘĆ...
Możliwość otworzenia firmy for sale in Gau-Odernheim
7 229 153 PLN
Możliwość otworzenia firmy (Na sprzedaż)
Źródło:
EDEN-T102131165
/ 102131165
Źródło:
EDEN-T102131165
Kraj:
DE
Miasto:
Klein Winternheim
Kod pocztowy:
55270
Kategoria:
Komercyjne
Typ ogłoszenia:
Na sprzedaż
Typ nieruchomości:
Możliwość otworzenia firmy
Wielkość nieruchomości:
374 m²
Wielkość działki :
2 240 m²
Pokoje:
6
Łazienki:
2
Balkon:
Tak
Taras:
Tak





Features:
- Balcony
- Terrace Zobacz więcej Zobacz mniej Dieses neuwertige Wohn- und Geschäftshaus kombiniert stilvolles Wohnen und den eigenen Betrieb. Auf 2.240 m² Grundstücksfläche in einer ruhigen Lage des Gewerbegebiets in Klein-Winternheim befindet sich das Objekt und bietet Ihnen das Potenzial Ihre eigene Betriebsstätte und Ihr Zuhause unterzubringen. Hauptwohnung (Betriebsinhaber) OG - 124 m²: Die Hauptwohnung verfügt über einen Eingang in den Loungebereich. Durch den Flur gelangen Sie zum Tageslichtbad mit Dusche, WC und freistehender Badewanne. Das großzügige Schlafzimmer verfügt über einen begehbaren Kleiderschrank. Das separate Gästebad ist mit einer Dusche und einem WC ausgestattet. Highlight ist die offene Wohnküche mit hochwertiger Ausstattung und traumhaften Weitblick auf Mainz - Taunus - Feldberg - Donnersberg. Der Wohn- und Essbereich ist aufgrund der breiten Fensterfront sehr hell und bietet einen Zugang auf die umliegende Dachterrasse. Büro (Betrieb) EG - 90 m²: Das Büro oder auch die Einliegerwohnung bietet Ihnen einen großen Wartebereich mit Empfang oder einen Aufenthaltsraum mit Einbauküche für Ihre Mitarbeiter. Die Wohnung verfügt über zwei Büros mit Zugang zur Terrasse, sowie ein Tageslichtbad mit Dusche und WC. Außenanlage und Nutzflächen (Betrieb): Der Innenhof mit 900 m² sowie die Halle mit 107 m² bietet Ihnen jede Menge Platz für Parkmöglichkeiten auch im Schwerlastbereich, Lagermöglichkeiten oder je nach Betrieb verschiede Nutzungsmöglichkeiten. Eine Garage mit 27 m² ergänzen den gewerblichen Außenbereich. Der Garten bietet Ihnen sowohl im privaten als auch gewerblichen Bereich eine grüne Oase mit Gartenhaus und Grillbereich. Ihre Kreativität und Ihre Gestaltung - ob Pool, Beete oder Entspannungsbereich aufgrund des unverbaubaren Ausblicks - auch hier ein idyllischer Ort um den Tag ausklingen zu lassen. Das Grundstück verfügt über bauliches Ausbaupotenzial und Erweiterung. Folgende Gewerbe sind genehmigt: Gewerbebetriebe aller Art, Lagerhäuser, Lagerplätze und öffentliche Betriebe, Geschäfts-, Büro- und Verwaltungsgebäude, Anlagen für sportliche Zwecke. Anlagen für kirchliche, kulturelle, soziale und gesundheitliche Zwecke, zentrenrelevanter Einzelhandel (Produktion und Verkauf in Klein-Winternheim) Interesse geweckt? Dann rufen Sie noch heute an und vereinbaren einen Besichtigungstermin! Daten zum Energieausweis: Energieklasse: A, Energiekennwert: 44,31 kWh; Energieträger: Luft-Wasser Wärmepumpe, Baujahr Anlagetechnik 2019; Ausweistyp: Energiebedarfsausweis
Features:
- Balcony
- Terrace Ce nouveau bâtiment résidentiel et commercial allie un habitat élégant et votre propre entreprise. La propriété est située sur un terrain de 2 240 m² dans un endroit calme de la zone commerciale de Klein-Winternheim et vous offre la possibilité d’accueillir vos propres locaux commerciaux et votre domicile. Appartement principal (chef d’entreprise) étage supérieur - 124 m² : L’appartement principal dispose d’une entrée dans le salon. Par le couloir, vous accédez à la salle de bains à la lumière du jour avec douche, toilettes et baignoire îlot. La chambre spacieuse dispose d’un dressing. La salle de bains séparée est équipée d’une douche et de toilettes. Le point culminant est la cuisine ouverte - salon avec un équipement de haute qualité et une vue fantastique sur Mayence - Taunus - Feldberg - Donnersberg. Le salon et la salle à manger sont très lumineux grâce à la large façade vitrée et offrent un accès à la terrasse sur le toit environnante. Bureau (entreprise) rez-de-chaussée - 90 m² : Le bureau ou l’appartement mamie vous offre un grand espace d’attente avec réception ou un salon avec cuisine équipée pour vos collaborateurs. L’appartement dispose de deux bureaux avec accès à la terrasse, ainsi que d’une salle de bain à la lumière du jour avec douche et toilettes. Aménagements extérieurs et surfaces utilisables (exploitation) : La cour intérieure de 900 m² et le hall de 107 m² vous offrent beaucoup d’espace pour vous garer, même dans la zone lourde, les installations de stockage ou, selon l’entreprise, les différentes utilisations possibles. Un garage de 27 m² complète l’espace commercial extérieur. Le jardin vous offre une oasis de verdure avec un abri de jardin et un espace barbecue dans les zones privées et commerciales. Votre créativité et votre design - qu’il s’agisse d’une piscine, d’un parterre de fleurs ou d’un espace de détente grâce à la vue dégagée - constituent également un endroit idyllique pour terminer la journée. La propriété a un potentiel d’expansion structurelle et d’expansion. Les métiers suivants sont autorisés : Entreprises commerciales de toutes sortes, entrepôts, zones de stockage et entreprises publiques, bâtiments commerciaux, de bureaux et administratifs, installations à des fins sportives. Installations à des fins religieuses, culturelles, sociales et sanitaires, commerce de détail pertinent pour le centre (production et vente à Klein-Winternheim) Intéressé? Alors appelez dès aujourd’hui et prenez rendez-vous pour une visite ! Données sur le certificat de performance énergétique : Classe énergétique : A, valeur énergétique : 44,31 kWh ; Source d’énergie : Pompe à chaleur air-eau, année de la technologie de l’installation de construction 2019 ; Type de certificat : Certificat d’exigence énergétique
Features:
- Balcony
- Terrace This new residential and commercial building combines stylish living and your own business. The property is located on 2,240 m² of land in a quiet location of the commercial area in Klein-Winternheim and offers you the potential to accommodate your own business premises and home. Main apartment (business owner) upper floor - 124 m²: The main apartment has an entrance into the lounge area. Through the hallway you reach the daylight bathroom with shower, toilet and free-standing bathtub. The spacious bedroom has a walk-in closet. The separate guest bathroom is equipped with a shower and toilet. The highlight is the open kitchen--living room with high-quality equipment and a fantastic view of Mainz - Taunus - Feldberg - Donnersberg. The living and dining area is very bright due to the wide window front and offers access to the surrounding roof terrace. Office (company) ground floor - 90 m²: The office or granny flat offers you a large waiting area with reception or a lounge with fitted kitchen for your employees. The apartment has two offices with access to the terrace, as well as a daylight bathroom with shower and toilet. Outdoor facilities and usable areas (operation): The inner courtyard with 900 m² and the hall with 107 m² offer you plenty of space for parking even in the heavy-duty area, storage facilities or, depending on the company, different possible uses. A garage with 27 m² completes the commercial outdoor area. The garden offers you a green oasis with a garden shed and barbecue area in both the private and commercial areas. Your creativity and your design - whether pool, flower beds or relaxation area due to the unobstructed view - is also an idyllic place to end the day. The property has structural expansion potential and expansion. The following trades are permitted: Commercial enterprises of all kinds, warehouses, storage areas and public enterprises, commercial, office and administrative buildings, facilities for sporting purposes. Facilities for religious, cultural, social and health purposes, centre-relevant retail (production and sales in Klein-Winternheim) Interested? Then call today and arrange a viewing appointment! Data on the energy performance certificate: Energy class: A, energy value: 44.31 kWh; Energy source: Air-to-water heat pump, year of construction plant technology 2019; Certificate type: Energy requirement certificate
Features:
- Balcony
- Terrace