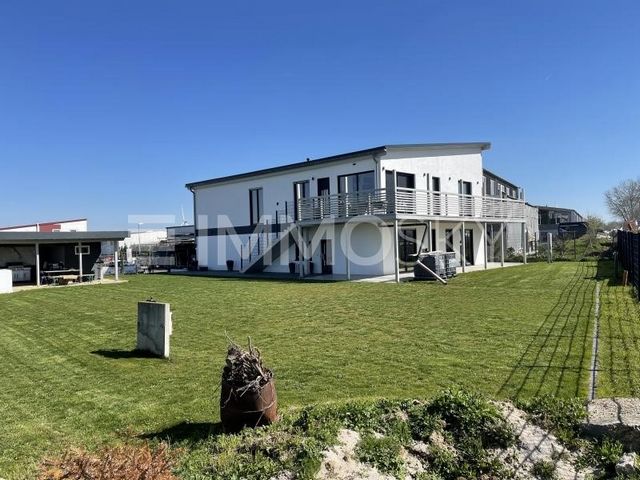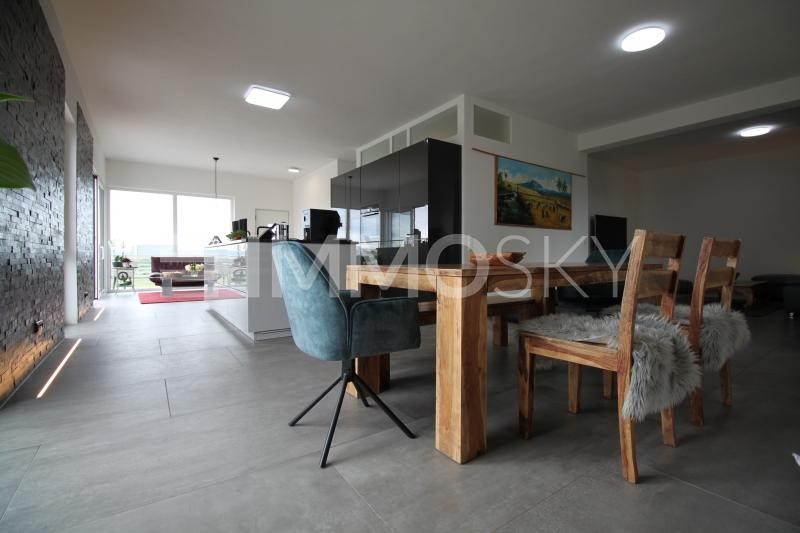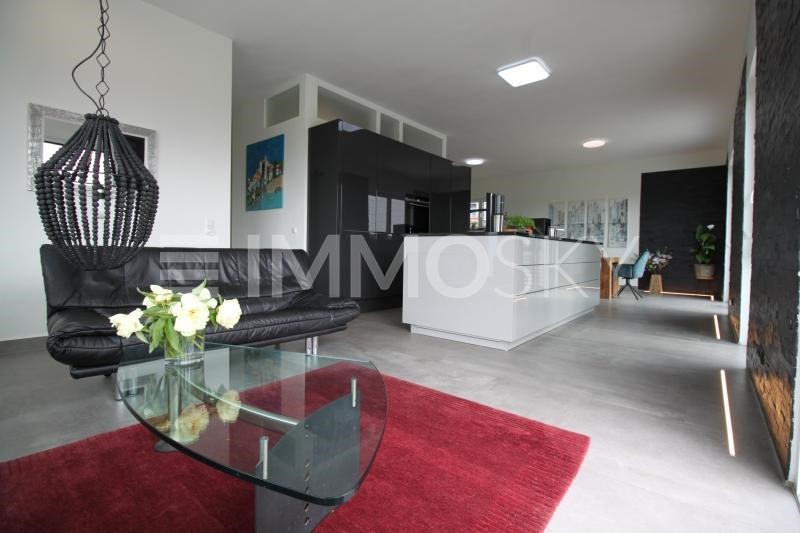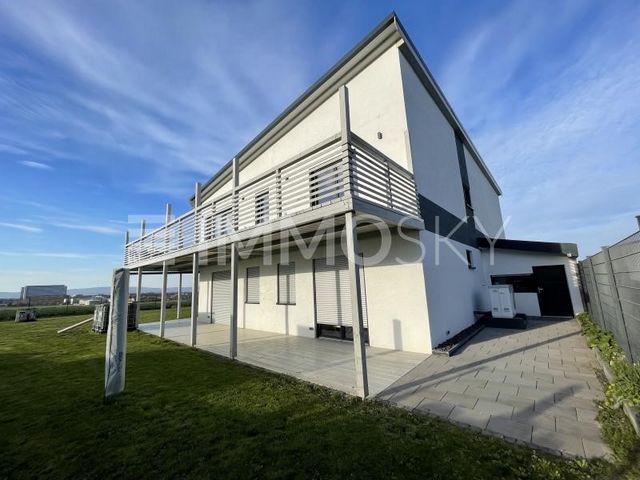7 202 885 PLN
6 r
374 m²





Features:
- Balcony
- Terrace Zobacz więcej Zobacz mniej Dieses neuwertige Wohn- und Geschäftshaus kombiniert stilvolles Wohnen und den eigenen Betrieb. Auf 2.240 m² Grundstücksfläche in einer ruhigen Lage des Gewerbegebiets in Klein-Winternheim befindet sich das Objekt und bietet Ihnen das Potenzial Ihre eigene Betriebsstätte und Ihr Zuhause unterzubringen. Hauptwohnung (Betriebsinhaber) OG - 124 m²: Die Hauptwohnung verfügt über einen Eingang in den Loungebereich. Durch den Flur gelangen Sie zum Tageslichtbad mit Dusche, WC und freistehender Badewanne. Das großzügige Schlafzimmer verfügt über einen begehbaren Kleiderschrank. Das separate Gästebad ist mit einer Dusche und einem WC ausgestattet. Highlight ist die offene Wohnküche mit hochwertiger Ausstattung und traumhaften Weitblick auf Mainz - Taunus - Feldberg - Donnersberg. Der Wohn- und Essbereich ist aufgrund der breiten Fensterfront sehr hell und bietet einen Zugang auf die umliegende Dachterrasse. Büro (Betrieb) EG - 90 m²: Das Büro oder auch die Einliegerwohnung bietet Ihnen einen großen Wartebereich mit Empfang oder einen Aufenthaltsraum mit Einbauküche für Ihre Mitarbeiter. Die Wohnung verfügt über zwei Büros mit Zugang zur Terrasse, sowie ein Tageslichtbad mit Dusche und WC. Außenanlage und Nutzflächen (Betrieb): Der Innenhof mit 900 m² sowie die Halle mit 107 m² bietet Ihnen jede Menge Platz für Parkmöglichkeiten auch im Schwerlastbereich, Lagermöglichkeiten oder je nach Betrieb verschiede Nutzungsmöglichkeiten. Eine Garage mit 27 m² ergänzen den gewerblichen Außenbereich. Der Garten bietet Ihnen sowohl im privaten als auch gewerblichen Bereich eine grüne Oase mit Gartenhaus und Grillbereich. Ihre Kreativität und Ihre Gestaltung - ob Pool, Beete oder Entspannungsbereich aufgrund des unverbaubaren Ausblicks - auch hier ein idyllischer Ort um den Tag ausklingen zu lassen. Das Grundstück verfügt über bauliches Ausbaupotenzial und Erweiterung. Folgende Gewerbe sind genehmigt: Gewerbebetriebe aller Art, Lagerhäuser, Lagerplätze und öffentliche Betriebe, Geschäfts-, Büro- und Verwaltungsgebäude, Anlagen für sportliche Zwecke. Anlagen für kirchliche, kulturelle, soziale und gesundheitliche Zwecke, zentrenrelevanter Einzelhandel (Produktion und Verkauf in Klein-Winternheim) Interesse geweckt? Dann rufen Sie noch heute an und vereinbaren einen Besichtigungstermin! Daten zum Energieausweis: Energieklasse: A, Energiekennwert: 44,31 kWh; Energieträger: Luft-Wasser Wärmepumpe, Baujahr Anlagetechnik 2019; Ausweistyp: Energiebedarfsausweis
Features:
- Balcony
- Terrace Este nuevo edificio residencial y comercial combina una vida elegante y su propio negocio. La propiedad está ubicada en un terreno de 2.240 m² en una zona tranquila de la zona comercial de Klein-Winternheim y le ofrece el potencial de acomodar su propio local comercial y hogar. Apartamento principal (propietario del negocio) planta alta - 124 m²: El apartamento principal tiene una entrada a la sala de estar. A través del pasillo se llega al cuarto de baño con luz natural con ducha, inodoro y bañera exenta. El amplio dormitorio tiene un vestidor. El baño de invitados independiente está equipado con ducha y WC. Lo más destacado es la cocina abierta-sala de estar con equipos de alta calidad y una fantástica vista de Maguncia - Taunus - Feldberg - Donnersberg. La sala de estar y el comedor son muy luminosos debido a la amplia ventana frontal y ofrecen acceso a la terraza de la azotea circundante. Oficina (empresa) planta baja - 90 m²: El apartamento de oficina o abuela le ofrece una gran zona de espera con recepción o un salón con cocina equipada para sus empleados. El apartamento dispone de dos despachos con acceso a la terraza, así como un baño con luz natural con ducha y aseo. Instalaciones exteriores y áreas utilizables (operación): El patio interior con 900 m² y el vestíbulo con 107 m² le ofrecen mucho espacio para estacionar incluso en el área de servicio pesado, instalaciones de almacenamiento o, según la empresa, diferentes usos posibles. Un garaje de 27 m² completa la zona exterior comercial. El jardín le ofrece un oasis verde con un cobertizo de jardín y una zona de barbacoa tanto en la zona privada como en la comercial. Su creatividad y su diseño, ya sea piscina, parterres o área de relajación debido a la vista sin obstáculos, también es un lugar idílico para terminar el día. La propiedad tiene potencial de expansión estructural y expansión. Se permiten las siguientes operaciones: Empresas comerciales de todo tipo, almacenes, áreas de almacenamiento y empresas públicas, edificios comerciales, de oficinas y administrativos, instalaciones con fines deportivos. Instalaciones para fines religiosos, culturales, sociales y sanitarios, venta al por menor relevante para el centro (producción y ventas en Klein-Winternheim) ¿Interesado? ¡Entonces llame hoy y programe una cita para verlo! Datos sobre el certificado de eficiencia energética: Clase energética: A, valor energético: 44,31 kWh; Fuente de energía: bomba de calor aire-agua, año de construcción de la tecnología de la planta 2019; Tipo de certificado: Certificado de requerimiento energético
Features:
- Balcony
- Terrace Ce nouveau bâtiment résidentiel et commercial allie un habitat élégant et votre propre entreprise. La propriété est située sur un terrain de 2 240 m² dans un endroit calme de la zone commerciale de Klein-Winternheim et vous offre la possibilité d’accueillir vos propres locaux commerciaux et votre domicile. Appartement principal (chef d’entreprise) étage supérieur - 124 m² : L’appartement principal dispose d’une entrée dans le salon. Par le couloir, vous accédez à la salle de bains à la lumière du jour avec douche, toilettes et baignoire îlot. La chambre spacieuse dispose d’un dressing. La salle de bains séparée est équipée d’une douche et de toilettes. Le point culminant est la cuisine ouverte - salon avec un équipement de haute qualité et une vue fantastique sur Mayence - Taunus - Feldberg - Donnersberg. Le salon et la salle à manger sont très lumineux grâce à la large façade vitrée et offrent un accès à la terrasse sur le toit environnante. Bureau (entreprise) rez-de-chaussée - 90 m² : Le bureau ou l’appartement mamie vous offre un grand espace d’attente avec réception ou un salon avec cuisine équipée pour vos collaborateurs. L’appartement dispose de deux bureaux avec accès à la terrasse, ainsi que d’une salle de bain à la lumière du jour avec douche et toilettes. Aménagements extérieurs et surfaces utilisables (exploitation) : La cour intérieure de 900 m² et le hall de 107 m² vous offrent beaucoup d’espace pour vous garer, même dans la zone lourde, les installations de stockage ou, selon l’entreprise, les différentes utilisations possibles. Un garage de 27 m² complète l’espace commercial extérieur. Le jardin vous offre une oasis de verdure avec un abri de jardin et un espace barbecue dans les zones privées et commerciales. Votre créativité et votre design - qu’il s’agisse d’une piscine, d’un parterre de fleurs ou d’un espace de détente grâce à la vue dégagée - constituent également un endroit idyllique pour terminer la journée. La propriété a un potentiel d’expansion structurelle et d’expansion. Les métiers suivants sont autorisés : Entreprises commerciales de toutes sortes, entrepôts, zones de stockage et entreprises publiques, bâtiments commerciaux, de bureaux et administratifs, installations à des fins sportives. Installations à des fins religieuses, culturelles, sociales et sanitaires, commerce de détail pertinent pour le centre (production et vente à Klein-Winternheim) Intéressé? Alors appelez dès aujourd’hui et prenez rendez-vous pour une visite ! Données sur le certificat de performance énergétique : Classe énergétique : A, valeur énergétique : 44,31 kWh ; Source d’énergie : Pompe à chaleur air-eau, année de la technologie de l’installation de construction 2019 ; Type de certificat : Certificat d’exigence énergétique
Features:
- Balcony
- Terrace Este novo edifício residencial e comercial combina uma vida elegante e seu próprio negócio. A propriedade está localizada em 2.240 m² de terreno em uma localização tranquila da área comercial em Klein-Winternheim e oferece a você o potencial de acomodar suas próprias instalações comerciais e casa. Apartamento principal (proprietário da empresa) andar superior - 124 m²: O apartamento principal tem entrada para a área lounge. Pelo corredor, você chega ao banheiro diurno com chuveiro, vaso sanitário e banheira independente. O quarto espaçoso tem um closet. A casa de banho separada está equipada com chuveiro e WC. O destaque é a cozinha aberta - sala de estar com equipamentos de alta qualidade e uma vista fantástica de Mainz - Taunus - Feldberg - Donnersberg. A área de estar e jantar é muito luminosa devido à ampla janela frontal e oferece acesso ao terraço circundante. Escritório (empresa) térreo - 90 m²: O escritório ou apartamento da vovó oferece uma grande área de espera com recepção ou uma sala com cozinha equipada para seus funcionários. O apartamento tem dois escritórios com acesso ao terraço, bem como uma casa de banho com luz natural com duche e WC. Instalações exteriores e áreas úteis (operação): O pátio interior com 900 m² e o hall com 107 m² oferecem-lhe muito espaço para estacionamento mesmo na área de carga pesada, instalações de armazenamento ou, dependendo da empresa, diferentes utilizações possíveis. Uma garagem com 27 m² completa a área exterior comercial. O jardim oferece-lhe um oásis verde com um telheiro de jardim e zona de churrasco nas áreas privadas e comerciais. A sua criatividade e o seu design - seja piscina, canteiros ou área de relaxamento devido à vista desafogada - é também um local idílico para terminar o dia. A propriedade tem potencial de expansão estrutural e expansão. As seguintes negociações são permitidas: Empreendimentos comerciais de todos os tipos, armazéns, armazéns e empreendimentos públicos, edifícios comerciais, de escritórios e administrativos, instalações para fins esportivos. Instalações para fins religiosos, culturais, sociais e de saúde, comércio a retalho relevante para o centro (produção e vendas em Klein-Winternheim) Interessado? Então ligue hoje e marque uma visita! Dados relativos ao certificado de desempenho energético: Classe energética: A, valor energético: 44,31 kWh; Fonte de energia: Bomba de calor ar-água, ano da tecnologia da planta de construção 2019; Tipo de certificado: Certificado de requisito de energia
Features:
- Balcony
- Terrace This new residential and commercial building combines stylish living and your own business. The property is located on 2,240 m² of land in a quiet location of the commercial area in Klein-Winternheim and offers you the potential to accommodate your own business premises and home. Main apartment (business owner) upper floor - 124 m²: The main apartment has an entrance into the lounge area. Through the hallway you reach the daylight bathroom with shower, toilet and free-standing bathtub. The spacious bedroom has a walk-in closet. The separate guest bathroom is equipped with a shower and toilet. The highlight is the open kitchen--living room with high-quality equipment and a fantastic view of Mainz - Taunus - Feldberg - Donnersberg. The living and dining area is very bright due to the wide window front and offers access to the surrounding roof terrace. Office (company) ground floor - 90 m²: The office or granny flat offers you a large waiting area with reception or a lounge with fitted kitchen for your employees. The apartment has two offices with access to the terrace, as well as a daylight bathroom with shower and toilet. Outdoor facilities and usable areas (operation): The inner courtyard with 900 m² and the hall with 107 m² offer you plenty of space for parking even in the heavy-duty area, storage facilities or, depending on the company, different possible uses. A garage with 27 m² completes the commercial outdoor area. The garden offers you a green oasis with a garden shed and barbecue area in both the private and commercial areas. Your creativity and your design - whether pool, flower beds or relaxation area due to the unobstructed view - is also an idyllic place to end the day. The property has structural expansion potential and expansion. The following trades are permitted: Commercial enterprises of all kinds, warehouses, storage areas and public enterprises, commercial, office and administrative buildings, facilities for sporting purposes. Facilities for religious, cultural, social and health purposes, centre-relevant retail (production and sales in Klein-Winternheim) Interested? Then call today and arrange a viewing appointment! Data on the energy performance certificate: Energy class: A, energy value: 44.31 kWh; Energy source: Air-to-water heat pump, year of construction plant technology 2019; Certificate type: Energy requirement certificate
Features:
- Balcony
- Terrace Dit nieuwe woon- en bedrijfsgebouw combineert stijlvol wonen en een eigen bedrijf. De woning is gelegen op 2.240 m² grond op een rustige locatie van het commerciële gebied in Klein-Winternheim en biedt u de mogelijkheid om uw eigen bedrijfspand en woning te huisvesten. Hoofdappartement (bedrijfseigenaar) bovenverdieping - 124 m²: Het hoofdappartement heeft een ingang naar de woonkamer. Via de gang bereikt u de daglichtrijke badkamer met douche, toilet en vrijstaand ligbad. De ruime slaapkamer is voorzien van een inloopkast. De aparte gastenbadkamer is voorzien van een douche en toilet. Het hoogtepunt is de open keuken - woonkamer met hoogwaardige apparatuur en een fantastisch uitzicht op Mainz - Taunus - Feldberg - Donnersberg. Het woon- en eetkamer is zeer licht door de brede raampartij aan de voorkant en biedt toegang tot het omliggende dakterras. Kantoor (bedrijf) begane grond - 90 m²: Het kantoor of oma-flat biedt u een grote wachtruimte met receptie of een lounge met ingerichte keuken voor uw werknemers. Het appartement heeft twee werkkamers met toegang tot het terras, evenals een daglichtbadkamer met douche en toilet. Buitenfaciliteiten en bruikbare ruimtes (exploitatie): De binnenplaats met 900 m² en de hal met 107 m² bieden u voldoende ruimte om te parkeren, zelfs in het zware gedeelte, opslagfaciliteiten of, afhankelijk van het bedrijf, verschillende mogelijke toepassingen. Een garage van 27 m² completeert de commerciële buitenruimte. De tuin biedt u een groene oase met een tuinhuisje en een barbecueplaats in zowel de privé- als de commerciële ruimtes. Uw creativiteit en uw ontwerp - of het nu gaat om een zwembad, bloemperken of een ontspanningsruimte vanwege het vrije uitzicht - is ook een idyllische plek om de dag af te sluiten. Het pand heeft structureel uitbreidingspotentieel en uitbreiding. De volgende transacties zijn toegestaan: Commerciële ondernemingen van alle soorten, magazijnen, opslagruimten en openbare bedrijven, commerciële, kantoor- en administratieve gebouwen, faciliteiten voor sportdoeleinden. Inrichtingen voor religieuze, culturele, sociale en gezondheidsdoeleinden, centrumrelevante detailhandel (productie en verkoop in Klein-Winternheim) Geïnteresseerd? Bel dan vandaag nog en maak een afspraak voor een bezichtiging! Gegevens op het energieprestatiecertificaat: Energieklasse: A, energetische waarde: 44,31 kWh; Energiebron: Lucht/water-warmtepomp, bouwjaar van de bouwinstallatietechnologie 2019; Type certificaat: Certificaat energiebehoefte
Features:
- Balcony
- Terrace Questo nuovo edificio residenziale e commerciale combina una vita elegante e la propria attività. La proprietà si trova su 2.240 m² di terreno in una posizione tranquilla della zona commerciale di Klein-Winternheim e offre la possibilità di ospitare i propri locali commerciali e la propria casa. Appartamento principale (imprenditore) piano superiore - 124 m²: L'appartamento principale ha un ingresso nella zona salotto. Attraverso il corridoio si raggiunge il bagno illuminato dal giorno con doccia, WC e vasca da bagno indipendente. La spaziosa camera da letto ha una cabina armadio. Il bagno separato per gli ospiti è dotato di doccia e servizi igienici. Il clou è la cucina-soggiorno aperta con attrezzature di alta qualità e una fantastica vista su Magonza - Taunus - Feldberg - Donnersberg. Il soggiorno e la zona pranzo sono molto luminosi grazie all'ampia vetrata e offrono l'accesso alla terrazza sul tetto circostante. Ufficio (azienda) piano terra - 90 m²: L'ufficio o l'appartamento della nonna vi offre un'ampia sala d'attesa con reception o un salone con cucina attrezzata per i vostri dipendenti. L'appartamento dispone di due uffici con accesso alla terrazza, nonché di un bagno illuminato dal giorno con doccia e servizi igienici. Strutture esterne e aree utilizzabili (funzionamento): Il cortile interno di 900 m² e la hall di 107 m² offrono molto spazio per il parcheggio anche nell'area più pesante, per i magazzini o, a seconda dell'azienda, per i diversi usi possibili. Un garage di 27 m² completa l'area esterna commerciale. Il giardino offre un'oasi verde con una casetta da giardino e un'area barbecue sia nelle aree private che in quelle commerciali. La tua creatività e il tuo design - che si tratti di piscina, aiuole o area relax grazie alla vista libera - sono anche un luogo idilliaco per concludere la giornata. La proprietà ha un potenziale di espansione strutturale e di espansione. Sono consentite le seguenti operazioni: Imprese commerciali di ogni tipo, magazzini, aree di stoccaggio e imprese pubbliche, edifici commerciali, uffici e amministrativi, strutture per scopi sportivi. Strutture per scopi religiosi, culturali, sociali e sanitari, commercio al dettaglio di interesse per i centri (produzione e vendita a Klein-Winternheim) Interessato? Allora chiama oggi e fissa un appuntamento per la visione! Dati sull'attestato di prestazione energetica: Classe energetica: A, valore energetico: 44,31 kWh; Vettore energetico: Pompa di calore aria-acqua, anno di costruzione della tecnologia impiantistica 2019; Tipo di certificato: Certificato del fabbisogno energetico
Features:
- Balcony
- Terrace Тази нова жилищна и търговска сграда съчетава стилен живот и собствен бизнес. Имотът се намира на 2 240 m² земя на тихо място в търговския район в Клайн-Винтернхайм и ви предлага възможност за настаняване на собствени бизнес помещения и дом. Основен апартамент (собственик на фирма) горен етаж - 124 м²: Основният апартамент е с вход в дневната зона. През коридора се стига до банята с душ, тоалетна и свободно стояща вана. Просторната спалня разполага с дрешник. Отделната баня за гости е оборудвана с душ и тоалетна. Акцентът е отворената кухня - хол с висококачествено оборудване и фантастична гледка към Майнц - Таунус - Фелдберг - Донерсберг. Всекидневната и трапезарията са много светли благодарение на широкия прозорец и предлагат достъп до заобикалящата покривна тераса. Офис (фирмен) партер - 90 м²: Офисът или апартаментът на баба Ви предлага голяма чакалня с рецепция или хол с оборудвана кухня за Вашите служители. Апартаментът разполага с два офиса с излаз на терасата, както и баня с дневна светлина с душ и тоалетна. Външни съоръжения и използваеми площи (експлоатация): Вътрешният двор с 900 m² и залата със 107 m² ви предлагат достатъчно място за паркиране дори в тежкотоварната зона, складови помещения или, в зависимост от компанията, различни възможни приложения. Гараж с площ от 27 м² допълва търговската външна площ. Градината ви предлага зелен оазис с градински навес и зона за барбекю както в частната, така и в търговската зона. Вашата креативност и вашият дизайн - независимо дали става въпрос за басейн, цветни лехи или зона за релакс поради безпрепятствената гледка - също е идилично място за завършване на деня. Имотът има потенциал за структурно разширяване и разширяване. Разрешени са следните сделки: Търговски предприятия от всякакъв вид, складове, складови площи и обществени предприятия, търговски, офис и административни сгради, съоръжения за спортни цели. Съоръжения за религиозни, културни, социални и здравни цели, свързани с центъра търговия на дребно (производство и продажби в Клайн-Винтернхайм) Заинтересован? Тогава се обадете днес и уговорете час за гледане! Данни за сертификата за енергийни характеристики: Енергиен клас: А, енергийна стойност: 44,31 kWh; Източник на енергия: термопомпа въздух-вода, година на технология на строителната инсталация 2019; Тип сертификат: Сертификат за енергийни нужди
Features:
- Balcony
- Terrace