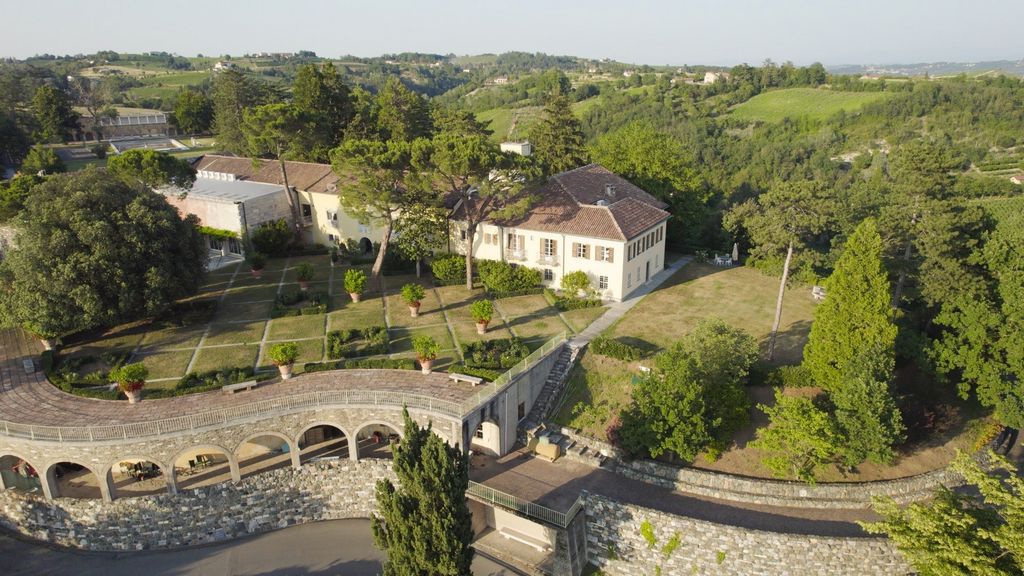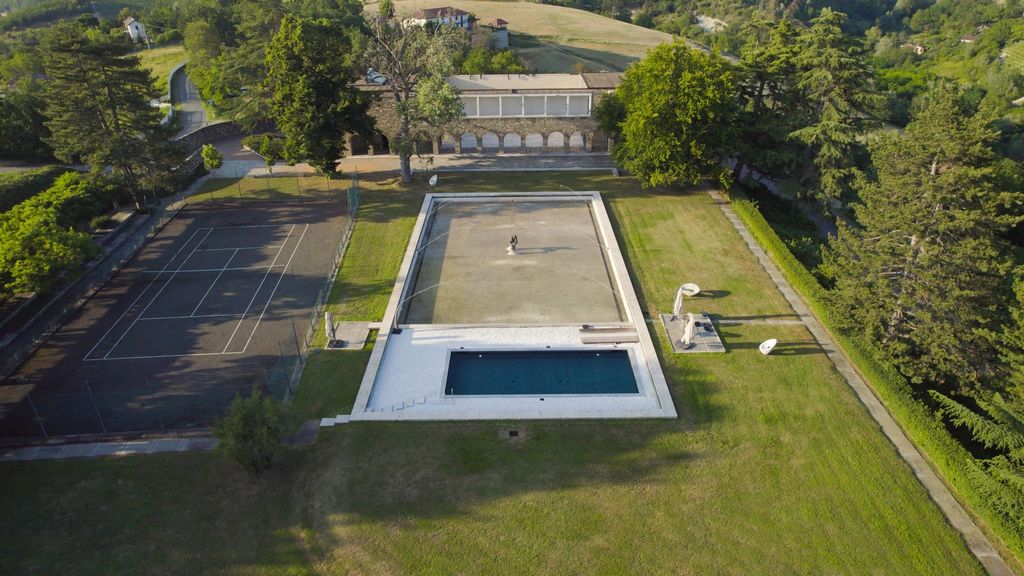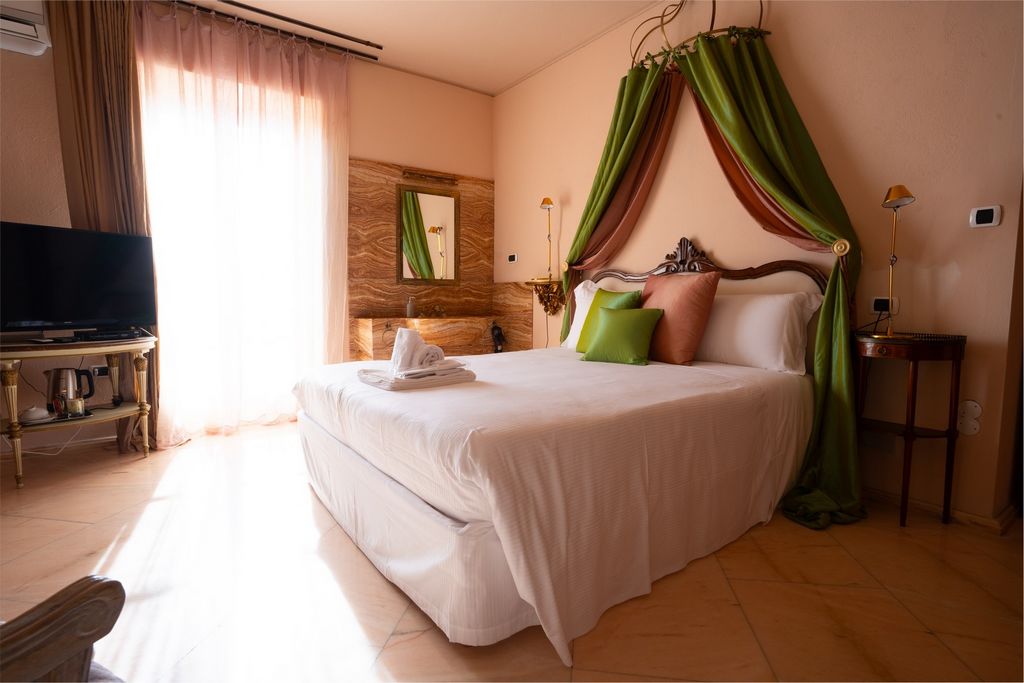POBIERANIE ZDJĘĆ...
Dom & dom jednorodzinny for sale in Acqui Terme
80 903 253 PLN
Dom & dom jednorodzinny (Na sprzedaż)
Źródło:
EDEN-T101963291
/ 101963291
Źródło:
EDEN-T101963291
Kraj:
IT
Miasto:
Acqui Terme
Kod pocztowy:
15011
Kategoria:
Mieszkaniowe
Typ ogłoszenia:
Na sprzedaż
Typ nieruchomości:
Dom & dom jednorodzinny
Wielkość nieruchomości:
3 295 m²
Pokoje:
15
Sypialnie:
15
Łazienki:
15
Basen:
Tak














Features:
- SwimmingPool Zobacz więcej Zobacz mniej Bedeutender historischer architektonischer Wohnkomplex aus dem frühen 20. Jahrhundert, der von den besten Architekten und Künstlern der damaligen Zeit entworfen wurde. Eingebettet in die piemontesische Weinbaulandschaft erstreckt sich das Anwesen über einen großen Teil des Hügels Borgo Monterosso auf insgesamt 23 Hektar Land (davon 6 Weinberge), auf dem vier wichtige monumentale Gebäude errichtet wurden: das Mausoleum, der Tempel der Herta, die Villa Padronale, die Casa degli Studi d'Artista und die Zisternone, zu der das landwirtschaftliche Anwesen mit zwei restaurierten Bauernhäusern hinzukommt. Das im Süden des Grundstücks gelegene Gutshaus erstreckt sich über drei Ebenen über dem Boden und verfügt über einen Kellerteil für eine Bruttofläche von 3.295 qm. Die Innenräume der Villa zeichnen sich durch das Vorhandensein von Oberflächen aus hochwertigsten Hölzern, kostbarem Marmor, großen Sälen mit Höhen von 6 Metern und einer kontinuierlichen Aufmerksamkeit für das Licht aus, die alle Räume des Komplexes charakterisiert. Die Süd- und Westfassade zeichnet sich durch eine lange Loggia aus, die den formalen Garten und das Panorama der Hügel des Monferrato überblickt, während sich die Villa auf der Südseite zu einem formalen Garten hin öffnet. Zum Wohnteil gehören auch zwei Bauernhäuser, eines von 280 qm, das 2020 renoviert wurde, und ein zweites von 140 qm, das 2023 renoviert wurde. Das Künstlerhaus ist ein Meisterwerk rationalistischer Kunst, das von Giuseppe Vaccaro für insgesamt 1900 entworfen wurde. Die erste Ebene von 1000 m², die für die kreativen Aktivitäten der Künstler und ihres Gefolges konzipiert ist, wird derzeit für die Verkostung des auf dem Bauernhof produzierten Weins genutzt. Im Untergeschoss befindet sich der 900 m² große Keller mit den Barriques für die Reifung der Weine, der Flaschenkeller und das Lagerhaus. Das Flaggschiff des Anwesens ist "Il Tempio di Herta", ein 4000 Kubikmeter großes Gebäude mit klassischen Formen, die an einen runden Tempel erinnern, entworfen von Marcello Piacentini, der hier ein Meisterwerk geschaffen hat, in dem alte Formen auf moderne treffen. Das Innere ist von einer runden Struktur umgeben, die in der Kuppel endet, das Ganze wird durch die Enkaustikgemälde von Ferruccio Ferrazzi mit dem Thema "Werke und Tage" verschönert und verschönert. Das bedeutendste Werk von Ferrazzi befindet sich in der Krypta, unter der das Mosaik der Apokalypse aufbewahrt wird. Der Raum ist mit Säulen aus rotem Porphyr aus Tolmezzo und natürlichem Licht durch Armaturen aus Alabasterplatten geschmückt. Im Untergeschoss gibt es Räume ohne Fertigstellung, die mehr Zugangsmöglichkeiten bieten und sich als ideale Räume für die Einrichtung von Ausstellungen oder privaten Kunstsammlungen mit eigenem Zugang darstellen. Das Anwesen umfasst einen 15.500 m2 großen Garten, der von Pietro Porcinai entworfen und gebaut wurde, der 2011 mit dem Europäischen Gartenpreis ausgezeichnet wurde. Ein Panoramagarten mit einem 15 x 15 m großen Pool, einem Tennisplatz und einem mit weißen Flusskieseln gefliesten Brunnen mit der berühmten Skulptur in der Mitte.
Features:
- SwimmingPool Important historic architectural residential complex dating back to the early 20th century designed by the best architects and artists of the time. Inserted in the Piedmontese wine-growing landscape, the property extends over a large part of the Borgo Monterosso hill for a total of 23 hectares of land (6 of which are vineyards) where four important monumental buildings are built: the Mausoleum, the Temple of Herta, the Villa Padronale, the Casa degli Studi d'Artista and the Cisternone to which is added the agricultural estate with two restored farmhouses. The manor house, located to the south of the property, is on three levels above ground and with a cellar part for a gross surface area of 3,295 sqm. The interiors of the Villa are characterized by the presence of finishes of the highest quality woods, precious marbles, large halls with heights of 6 meters and a continuous attention to light that characterizes all the rooms of the complex. Its southern and western elevation is characterized by a long loggia overlooking the formal garden and the panorama of the Monferrato hills, while on the southern side the villa opens onto a formal garden. The residential part also includes two farmhouses, one of 280 sqm renovated in 2020 and a second of 140 sqm renovated in 2023. The artists' house is a masterpiece of rationalist art designed by Giuseppe Vaccaro for a total of 1900. The first level of 1000 sqm, designed for the creative activities of the artists and their entourage, is currently used for tasting the wine produced from the farm. On the floor below there is the cellar of 900 sqm with the barriques for aging the wines, the bottle cellar and the warehouse. The flagship of the property is "Il Tempio di Herta", a 4000 cubic meter building with classic shapes reminiscent of a circular temple, designed by Marcello Piacentini who created a masterpiece here where ancient forms meet modern ones. The interior is centered on a round structure ending in the dome, the whole is embellished and embellished by Ferruccio Ferrazzi's encaustic paintings with the theme "Works and days". The most significant work of Ferrazzi is found in the crypt below which preserves the mosaic of the Apocalypse. The room is embellished with columns of red porphyry from Tolmezzo and natural lighting provided by fixtures with alabaster slabs. In the underground part there are rooms without finishing which have more access possibilities and which present themselves as ideal spaces for setting up exhibitions or private art collections with dedicated access. The property includes a 15,500 m2 garden, designed and built by Pietro Porcinai who won the European Garden Award in 2011. A panoramic garden where there is a 15m x 15m swimming pool, a tennis court and a fountain tiled with white river pebbles, with the famous sculpture in the center.
Features:
- SwimmingPool Important complexe résidentiel architectural historique datant du début du 20ème siècle, conçu par les meilleurs architectes et artistes de l’époque. Insérée dans le paysage viticole piémontais, la propriété s’étend sur une grande partie de la colline de Borgo Monterosso pour un total de 23 hectares de terrain (dont 6 vignobles) où sont construits quatre bâtiments monumentaux importants : le Mausolée, le Temple de Herta, la Villa Padronale, la Casa degli Studi d’Artista et la Citerne à laquelle s’ajoute le domaine agricole avec deux fermes restaurées. Le manoir, situé au sud de la propriété, se trouve sur trois niveaux hors sol et dispose d’une partie cave pour une surface brute de 3 295 m². Les intérieurs de la Villa se caractérisent par la présence de finitions en bois de la plus haute qualité, de marbres précieux, de grands halls d’une hauteur de 6 mètres et une attention continue à la lumière qui caractérise toutes les pièces du complexe. Son élévation sud et ouest est caractérisée par une longue loggia donnant sur le jardin à la française et le panorama sur les collines du Monferrato, tandis que sur le côté sud, la villa s’ouvre sur un jardin à la française. La partie résidentielle comprend également deux corps de ferme, l’un de 280 m² rénové en 2020 et un second de 140 m² rénové en 2023. La maison des artistes est un chef-d’œuvre de l’art rationaliste conçu par Giuseppe Vaccaro pour un total de 1900. Le premier niveau de 1000 m², conçu pour les activités créatives des artistes et de leur entourage, est actuellement utilisé pour la dégustation des vins produits à la ferme. À l’étage inférieur, il y a la cave de 900 m² avec les barriques pour l’élevage des vins, la cave à bouteilles et l’entrepôt. Le fleuron de la propriété est « Il Tempio di Herta », un bâtiment de 4000 mètres cubes aux formes classiques rappelant un temple circulaire, conçu par Marcello Piacentini qui a créé ici un chef-d’œuvre où les formes anciennes rencontrent les formes modernes. L’intérieur est centré sur une structure ronde se terminant par le dôme, l’ensemble est embelli et embelli par les peintures à l’encaustique de Ferruccio Ferrazzi sur le thème « Œuvres et jours ». L’œuvre la plus significative de Ferrazzi se trouve dans la crypte en dessous qui conserve la mosaïque de l’Apocalypse. La pièce est embellie par des colonnes de porphyre rouge de Tolmezzo et un éclairage naturel fourni par des luminaires avec des dalles d’albâtre. Dans la partie souterraine, il y a des salles sans finition qui ont plus de possibilités d’accès et qui se présentent comme des espaces idéaux pour la mise en place d’expositions ou de collections d’art privées avec un accès dédié. La propriété comprend un jardin de 15 500 m2, conçu et construit par Pietro Porcinai, lauréat du Prix européen du jardin en 2011. Un jardin panoramique où se trouve une piscine de 15m x 15m, un court de tennis et une fontaine carrelée de galets de rivière blancs, avec la célèbre sculpture au centre.
Features:
- SwimmingPool Významný historický architektonický rezidenční komplex z počátku 20. století navržený nejlepšími architekty a umělci své doby. Nemovitost je zasazena do piemontské vinařské krajiny a rozkládá se na velké části kopce Borgo Monterosso na celkové ploše 23 hektarů půdy (z toho 6 vinic), kde jsou postaveny čtyři významné památkové stavby: mauzoleum, Hertův chrám, Villa Padronale, Casa degli Studi d'Artista a Cisternonene, ke kterému je připojen zemědělský statek se dvěma zrekonstruovanými statky. Zámeček, který se nachází jižně od pozemku, je ve třech nadzemních podlažích a se sklepní částí na hrubé ploše 3 295 m2. Interiéry vily se vyznačují přítomností povrchových úprav z nejkvalitnějšího dřeva, vzácných mramorů, velkých hal s výškou 6 metrů a nepřetržité pozornosti věnované světlu, která charakterizuje všechny místnosti komplexu. Její jižní a západní fasáda se vyznačuje dlouhou lodžií s výhledem do formální zahrady a panoramatem kopců Monferrato, zatímco na jižní straně se vila otevírá do formální zahrady. Součástí rezidenční části jsou také dva statky, jeden o rozloze 280 m2 zrekonstruovaný v roce 2020 a druhý o rozloze 140 m2 zrekonstruovaný v roce 2023. Dům umělců je mistrovským dílem racionalistického umění, které navrhl Giuseppe Vaccaro pro celkem 1900 osob. První patro o rozloze 1000 metrů čtverečních, určené pro tvůrčí činnost umělců a jejich doprovodu, je v současné době využíváno k ochutnávce vín vyrobených na farmě. O patro níže se nachází sklep o rozloze 900 m2 se zátarasy pro zrání vín, sklep na lahve a sklad. Vlajkovou lodí hotelu je "Il Tempio di Herta", budova o objemu 4000 metrů krychlových s klasickými tvary připomínajícími kruhový chrám, kterou navrhl Marcello Piacentini, který zde vytvořil mistrovské dílo, kde se starobylé formy setkávají s moderními. Interiér je soustředěn na kruhovou strukturu končící kopulí, celek je zdoben a zdoben enkaustickými malbami Ferruccia Ferrazziho s tématem "Práce a dny". Nejvýznamnější Ferrazziho dílo se nachází v kryptě pod ní, která uchovává mozaiku Apokalypsy. Místnost je vyzdobena sloupy z červeného porfyru z Tolmezza a přirozeným osvětlením, které zajišťují svítidla s alabastrovými deskami. V podzemní části jsou místnosti bez povrchové úpravy, které mají více přístupových možností a které se nabízejí jako ideální prostory pro pořádání výstav nebo soukromých uměleckých sbírek s vyhrazeným přístupem. Součástí nemovitosti je zahrada o rozloze 15 500 m2, kterou navrhl a postavil Pietro Porcinai, který v roce 2011 získal Evropskou zahradní cenu. Panoramatická zahrada, kde je bazén o rozměrech 15 x 15 metrů, tenisový kurt a fontána obložená bílými říčními oblázky, se slavnou sochou uprostřed.
Features:
- SwimmingPool Важный исторический архитектурный жилой комплекс, построенный в начале 20 века, спроектированный лучшими архитекторами и художниками того времени. Вписанный в пьемонтский винодельческий ландшафт, поместье простирается на большую часть холма Борго Монтероссо и занимает в общей сложности 23 гектара земли (6 из которых виноградники), где построены четыре важных монументальных здания: Мавзолей, Храм Герты, Вилла Падронале, Каса дельи Studi d'Artista и Чистерноне, к которому пристроена сельскохозяйственная зона с двумя отреставрированными фермерскими домами. Усадебный дом, расположенный к югу от дома, расположен на трех уровнях над землей и имеет подвальную часть общей площадью 3 295 кв.м. Интерьеры виллы характеризуются наличием отделки из дерева высочайшего качества, драгоценного мрамора, больших залов высотой 6 метров и постоянным вниманием к свету, которое характеризует все помещения комплекса. Его южный и западный возвышенности характеризуются длинной лоджией с видом на сад и панораму холмов Монферрато, в то время как с южной стороны вилла выходит в сад. Жилая часть также включает в себя два фермерских дома, один площадью 280 кв. м отремонтирован в 2020 году, а второй площадью 140 кв. м отремонтирован в 2023 году. Дом художников является шедевром рационалистического искусства, спроектированным Джузеппе Ваккаро в общей сложности в 1900 году. Первый уровень площадью 1000 кв.м., предназначенный для творческой деятельности художников и их окружения, в настоящее время используется для дегустации вина, произведенного на ферме. Этажом ниже находится погреб площадью 900 кв.м с барриками для выдержки вин, погреб для бутылок и склад. Флагманом недвижимости является "Il Tempio di Herta", здание площадью 4000 кубических метров с классическими формами, напоминающими круглый храм, спроектированное Марчелло Пьячентини, который создал здесь шедевр, где древние формы встречаются с современными. В центре интерьера – круглая структура, заканчивающаяся куполом, все это украшено и украшено энкаустическими картинами Ферруччо Феррацци на тему «Произведения и дни». Самое значительное произведение Феррацци находится в склепе внизу, где хранится мозаика Апокалипсиса. Помещение украшено колоннами из красного порфира из Толмеццо и естественным освещением, обеспечиваемым светильниками с алебастровыми плитами. В подземной части находятся помещения без отделки, которые имеют больше возможностей доступа и представляют собой идеальные места для создания выставок или частных коллекций произведений искусства с выделенным входом. Собственность включает в себя сад площадью 15 500 м2, спроектированный и построенный Пьетро Порчинаи, который выиграл Европейскую садовую премию в 2011 году. Панорамный сад, где есть бассейн 15 м х 15 м, теннисный корт и фонтан, выложенный белой речной галькой, со знаменитой скульптурой в центре.
Features:
- SwimmingPool