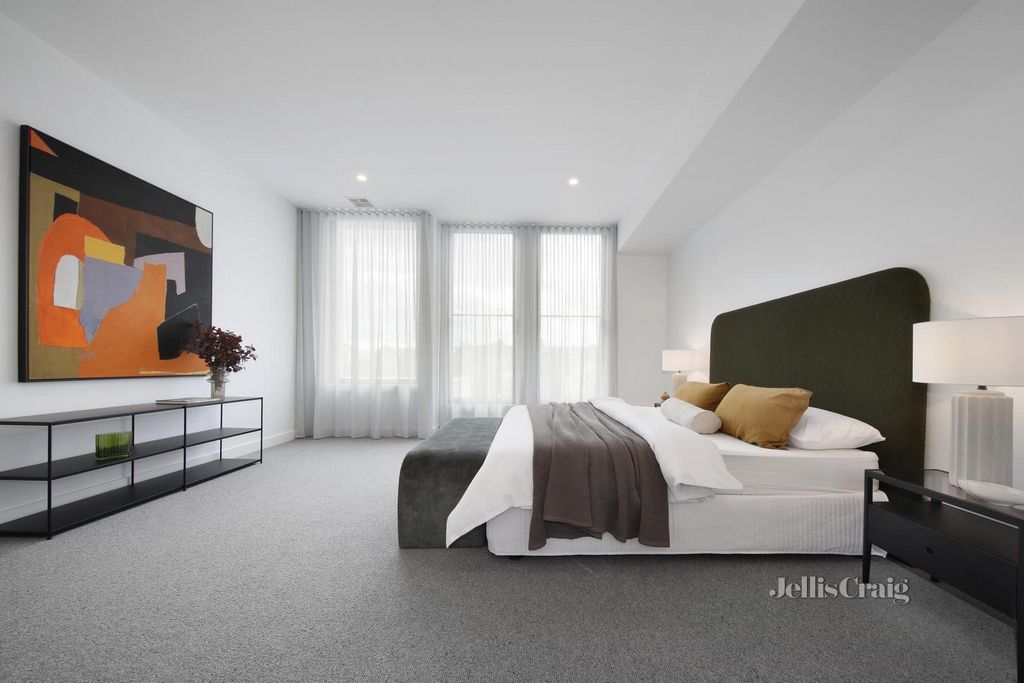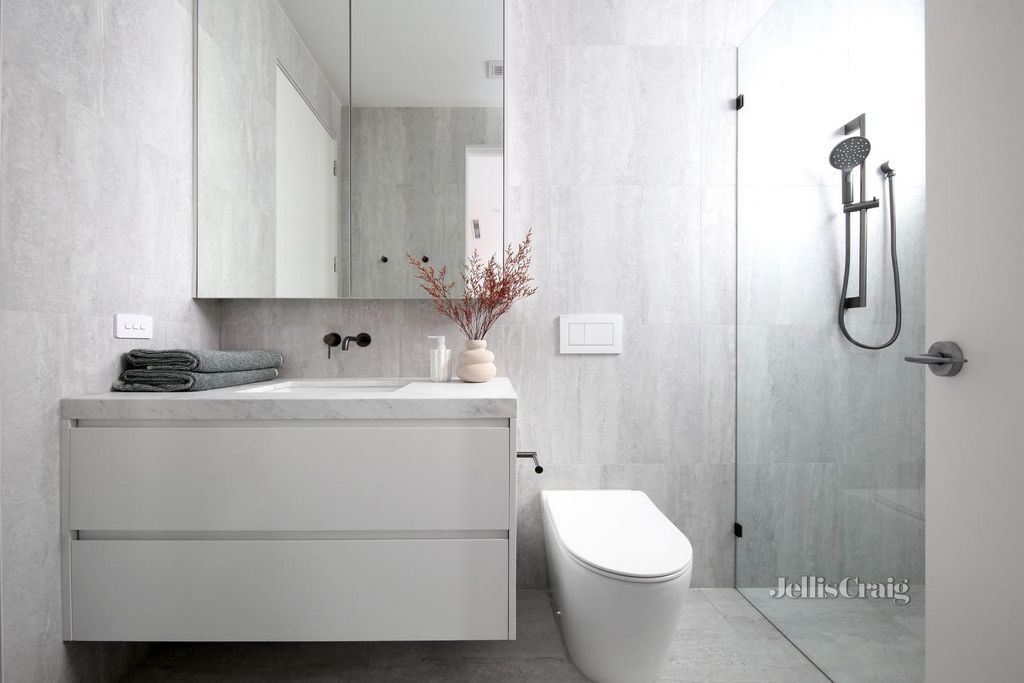7 285 937 PLN
4 bd














Leading the way in quality and design with ensuite-access for every bedroom (including three private fully-tiled ensuites), this highly-accommodating, highest quality home is curated to an impeccable standard with floor-to-ceiling bathroom tiles. concealed system WCs, and dual head (roof-hung and wall-adjustable) showers for each bathroom.
Designed to entertain with a state-of-the-art Smeg appliance kitchen supplemented by a true butler’s pantry (with sink), this home features natural marble benchtops (even for the laundry), Scandinavian white wash Oak flooring and tall double-glazing (including a wall of sliding stackers). Spectacularly sized with 3m ceilings upstairs and down, these home is finished with bespoke extras at every turn; from concealed-cistern WCs, to multiple dual-vanities, to light Oak custom cabinetry including a workstation-area, tall built-in robes and an additional walk-through robe for the primary master.
Climate controlled by zoned linear-slot reverse-cycle air-conditioning, this home is secured by video-intercom and alarm and set in perfect-sized gardens with extensive exposed aggregate paving in a terrace to the rear and gated parking plus a double auto & single garage respectively. Even fenceline is styled up with a die-cut address!
A hop to Bentleigh Reserve, a skip to Centre Rd shops, and an easy jump on the train from there, this benchmark home has in-demand Tucker Rd Primary School in Zone, St Paul’s Primary School across the park...and the ovals, tennis courts, and playground almost at the door! Zobacz więcej Zobacz mniej Grand in scale, great on quality and just a dozen doors to Bentleigh Reserve, this is a benchmark by the park from Majestique Homes! Making a bold statement on a wider-than-usual park-precinct address, this 38sq four bedroom, four bathroom, full-suite home set the standard in easy family living with living zones upstairs and down, an entertainers’ backyard with lawns for the kids, and the Reserve as a bonus backyard.
Leading the way in quality and design with ensuite-access for every bedroom (including three private fully-tiled ensuites), this highly-accommodating, highest quality home is curated to an impeccable standard with floor-to-ceiling bathroom tiles. concealed system WCs, and dual head (roof-hung and wall-adjustable) showers for each bathroom.
Designed to entertain with a state-of-the-art Smeg appliance kitchen supplemented by a true butler’s pantry (with sink), this home features natural marble benchtops (even for the laundry), Scandinavian white wash Oak flooring and tall double-glazing (including a wall of sliding stackers). Spectacularly sized with 3m ceilings upstairs and down, these home is finished with bespoke extras at every turn; from concealed-cistern WCs, to multiple dual-vanities, to light Oak custom cabinetry including a workstation-area, tall built-in robes and an additional walk-through robe for the primary master.
Climate controlled by zoned linear-slot reverse-cycle air-conditioning, this home is secured by video-intercom and alarm and set in perfect-sized gardens with extensive exposed aggregate paving in a terrace to the rear and gated parking plus a double auto & single garage respectively. Even fenceline is styled up with a die-cut address!
A hop to Bentleigh Reserve, a skip to Centre Rd shops, and an easy jump on the train from there, this benchmark home has in-demand Tucker Rd Primary School in Zone, St Paul’s Primary School across the park...and the ovals, tennis courts, and playground almost at the door!