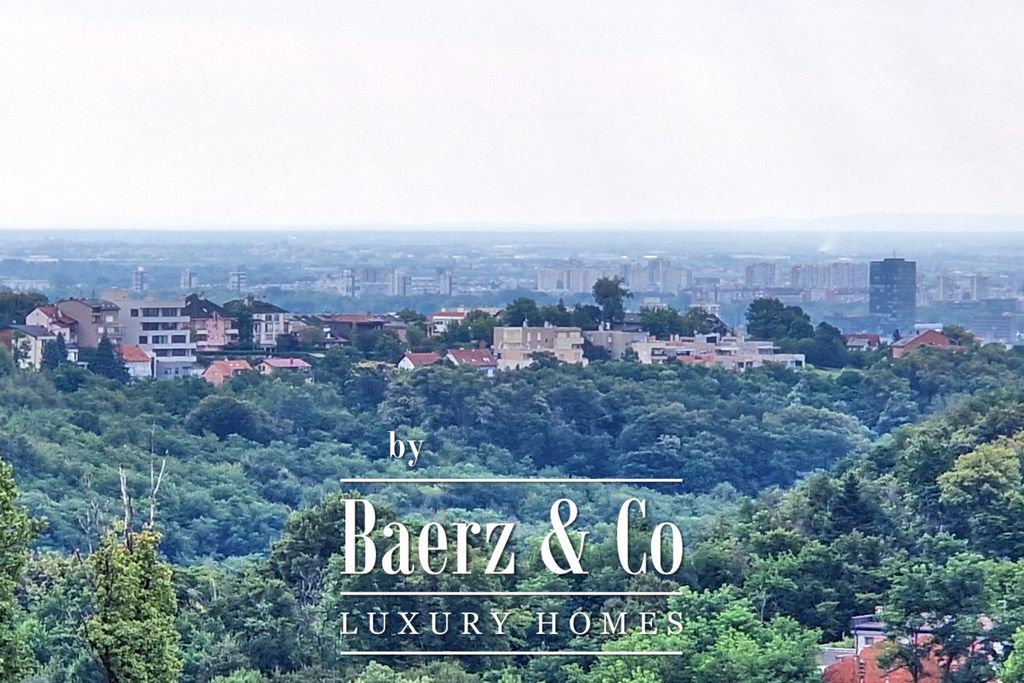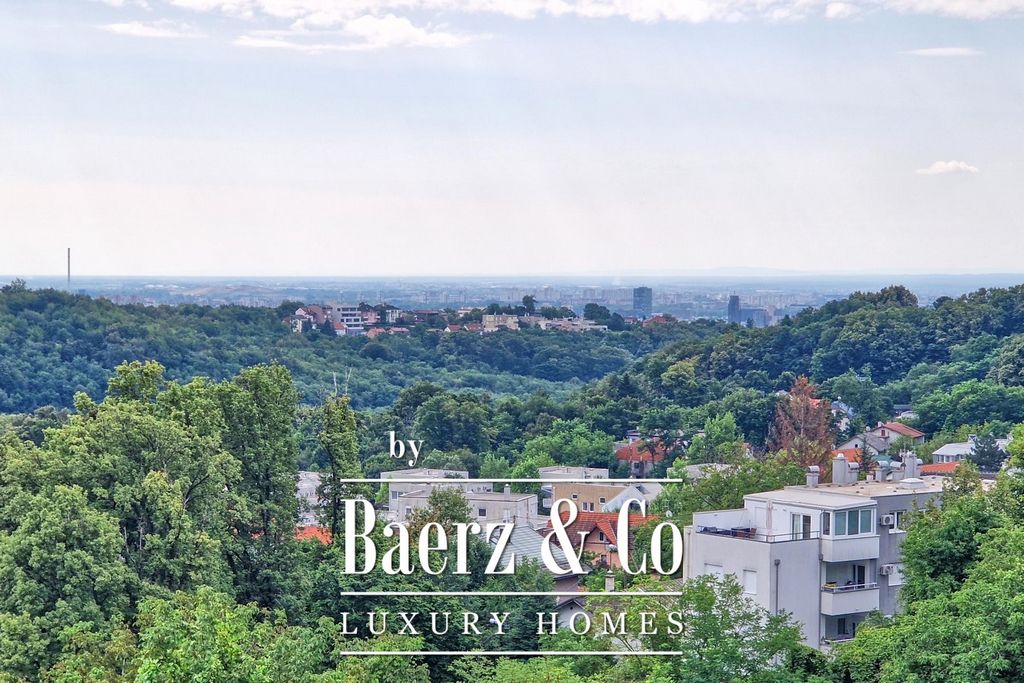4 257 294 PLN
3 866 318 PLN
4 339 834 PLN
7 r
200 m²
4 279 015 PLN
4 r
246 m²
4 756 875 PLN
8 r
210 m²

