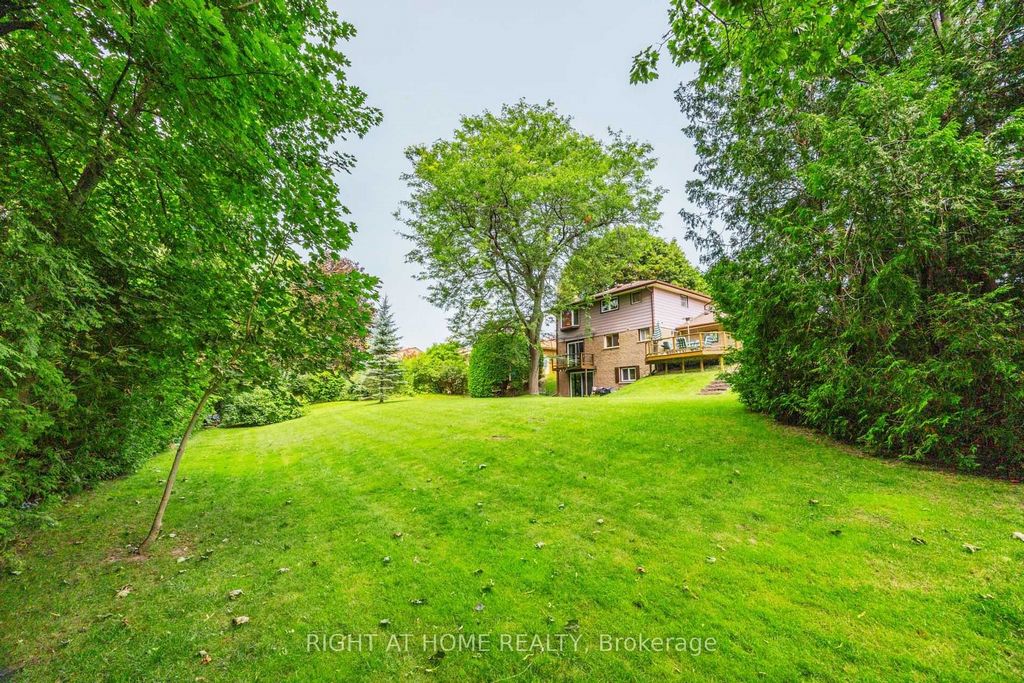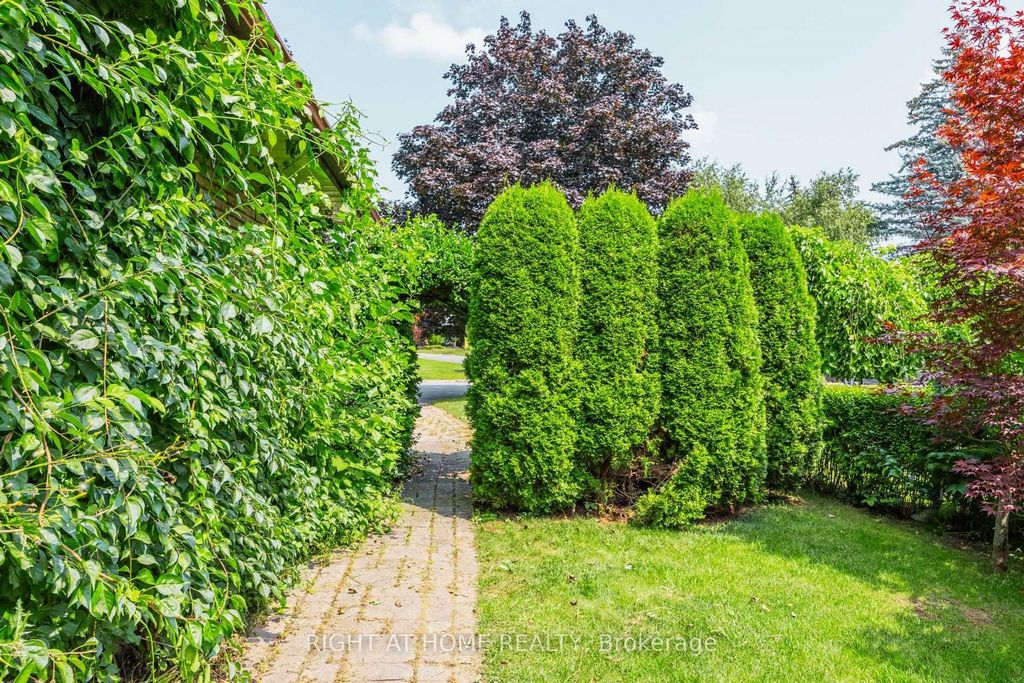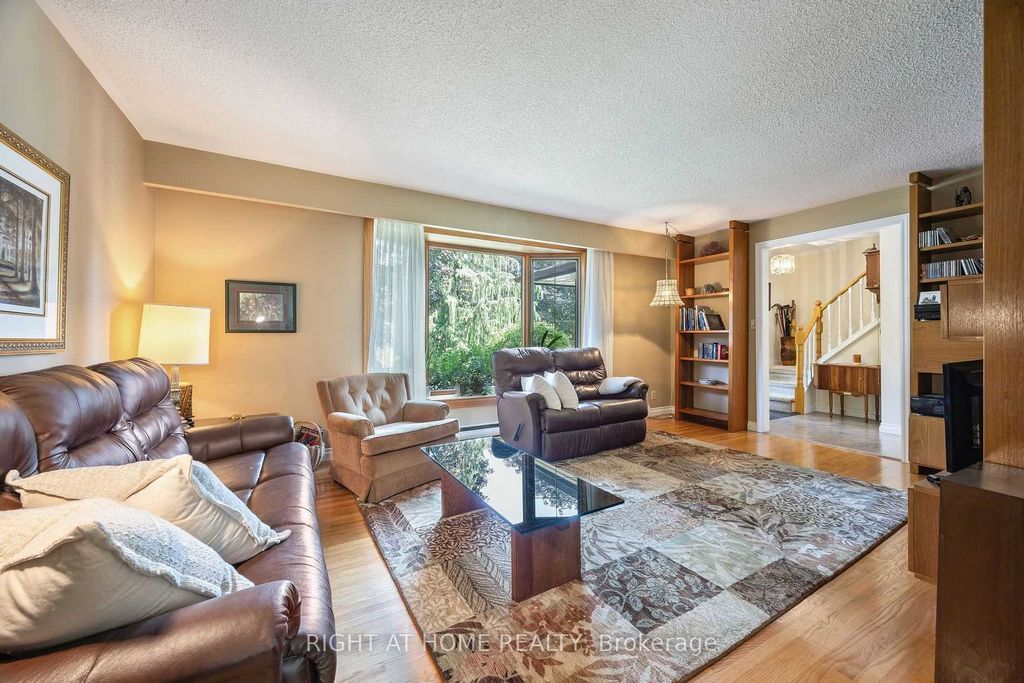POBIERANIE ZDJĘĆ...
Dom & dom jednorodzinny (Na sprzedaż)
Źródło:
EDEN-T101866120
/ 101866120
Welcome to your new urban retreat in the coveted Beau Valley! This beautiful, solidly built two-story home lovingly maintained and updated by its original owner, offers the perfect blend of serenity and modern convenience. Situated on an over-sized pie-shaped lot in a quiet cul-de-sac, this property is ideal for families of all sizes. The expansive backyard is filled with mature trees providing lush colours and some dappled shade in summer. The view of the forested neighbouring creek offers a quiet and private oasis, while still being just minutes from all urban amenities.The flow-through design offers openness, yet provides some noise separation between activities in a busy household. Upgraded windows and patio doors invite natural light, enhancing the home's warm and welcoming atmosphere. Solid hardwood floors throughout the house, lend a modern sleek yet cozy feel to the rooms. Additionally, the upstairs carpets reveal original hardwood floors underneath.The upgraded kitchen features soapstone counters that are stain-resistant, complemented by sleek stainless steel appliances. This kitchen seamlessly connects to the dining room with view through the wall of glass to the charming balcony, perfect for enjoying your morning coffee or evening aperitif while soaking in the peaceful views of your private ravine. A side door leads to an expansive deck, ideal for entertaining guests. Upstairs, you'll find four generously sized bedrooms, including an upgraded large bay window in the master bedroom, once again offering views of the spectacular backyard. The basement provides additional living space, complete with a fireplace for warmth and ambiance. The over-sized sliding glass door provides access to a back patio. This additional finished living area offers space for social gatherings or an in-law suite. With the additional insulation between the basement and main floor the floor providing a noise buffer between the living spaces.
Zobacz więcej
Zobacz mniej
Bienvenue dans votre nouvelle retraite urbaine dans la très convoitée Beau Valley ! Cette belle maison de deux étages, solidement construite, entretenue et mise à jour avec amour par son propriétaire d’origine, offre le mélange parfait de sérénité et de confort moderne. Située sur un terrain surdimensionné en forme de tarte dans un cul-de-sac tranquille, cette propriété est idéale pour les familles de toutes tailles. La vaste cour arrière est remplie d’arbres matures offrant des couleurs luxuriantes et un peu d’ombre tachetée en été. La vue sur le ruisseau boisé voisin offre une oasis de calme et d’intimité, tout en étant à quelques minutes de toutes les commodités urbaines. La conception à circulation continue offre une certaine ouverture, tout en offrant une certaine séparation sonore entre les activités d’une maison occupée. Les fenêtres et les portes-fenêtres améliorées invitent la lumière naturelle, rehaussant ainsi l’atmosphère chaleureuse et accueillante de la maison. Les planchers de bois franc massif dans toute la maison donnent une sensation moderne, élégante et chaleureuse aux chambres. De plus, les moquettes à l’étage révèlent des planchers de bois franc d’origine en dessous. La cuisine rénovée dispose de comptoirs en stéatite résistants aux taches, complétés par des appareils électroménagers élégants en acier inoxydable. Cette cuisine se connecte de manière transparente à la salle à manger avec vue à travers le mur de verre sur le charmant balcon, parfait pour déguster votre café du matin ou votre apéritif du soir tout en profitant de la vue paisible sur votre ravin privé. Une porte latérale mène à une vaste terrasse, idéale pour recevoir des invités. À l’étage, vous trouverez quatre chambres aux dimensions généreuses, dont une grande baie vitrée améliorée dans la chambre principale, offrant à nouveau une vue sur la spectaculaire cour arrière. Le sous-sol offre un espace de vie supplémentaire, avec une cheminée pour plus de chaleur et d’ambiance. La porte coulissante en verre surdimensionnée donne accès à un patio arrière. Cet espace de vie supplémentaire offre de l’espace pour les réunions sociales ou une suite pour les beaux-parents. Grâce à l’isolation supplémentaire entre le sous-sol et le rez-de-chaussée, le sol fournit un tampon sonore entre les espaces de vie.
Welcome to your new urban retreat in the coveted Beau Valley! This beautiful, solidly built two-story home lovingly maintained and updated by its original owner, offers the perfect blend of serenity and modern convenience. Situated on an over-sized pie-shaped lot in a quiet cul-de-sac, this property is ideal for families of all sizes. The expansive backyard is filled with mature trees providing lush colours and some dappled shade in summer. The view of the forested neighbouring creek offers a quiet and private oasis, while still being just minutes from all urban amenities.The flow-through design offers openness, yet provides some noise separation between activities in a busy household. Upgraded windows and patio doors invite natural light, enhancing the home's warm and welcoming atmosphere. Solid hardwood floors throughout the house, lend a modern sleek yet cozy feel to the rooms. Additionally, the upstairs carpets reveal original hardwood floors underneath.The upgraded kitchen features soapstone counters that are stain-resistant, complemented by sleek stainless steel appliances. This kitchen seamlessly connects to the dining room with view through the wall of glass to the charming balcony, perfect for enjoying your morning coffee or evening aperitif while soaking in the peaceful views of your private ravine. A side door leads to an expansive deck, ideal for entertaining guests. Upstairs, you'll find four generously sized bedrooms, including an upgraded large bay window in the master bedroom, once again offering views of the spectacular backyard. The basement provides additional living space, complete with a fireplace for warmth and ambiance. The over-sized sliding glass door provides access to a back patio. This additional finished living area offers space for social gatherings or an in-law suite. With the additional insulation between the basement and main floor the floor providing a noise buffer between the living spaces.
Добро пожаловать в ваше новое городское убежище в желанной долине Бо! Этот красивый, прочно построенный двухэтажный дом, с любовью поддерживаемый и обновленный его первоначальным владельцем, предлагает идеальное сочетание спокойствия и современного удобства. Расположенный на огромном участке в форме пирога в тихом тупике, этот дом идеально подходит для семей любого размера. Обширный задний двор заполнен взрослыми деревьями, дающими пышные цвета и пятнистую тень летом. Вид на лесистый соседний ручей представляет собой тихий и уединенный оазис, в то же время находясь всего в нескольких минутах от всех городских удобств. Проточная конструкция обеспечивает открытость, но при этом обеспечивает некоторое разделение шума между действиями в оживленном доме. Модернизированные окна и двери патио пропускают естественный свет, усиливая теплую и гостеприимную атмосферу дома. Полы из массива твердых пород дерева по всему дому придают комнатам современный, элегантный, но уютный вид. Кроме того, ковры наверху открывают оригинальные деревянные полы внизу. Обновленная кухня оснащена столешницами из мыльного камня, устойчивыми к пятнам, дополненными элегантной бытовой техникой из нержавеющей стали. Эта кухня плавно соединяется со столовой с видом через стеклянную стену на очаровательный балкон, идеально подходящий для наслаждения утренним кофе или вечерним аперитивом, наслаждаясь умиротворяющим видом на ваше частное ущелье. Боковая дверь ведет на просторную палубу, идеально подходящую для приема гостей. Наверху вы найдете четыре просторные спальни, в том числе модернизированное большое эркерное окно в главной спальне, откуда снова открывается вид на впечатляющий задний двор. Цокольный этаж обеспечивает дополнительное жилое пространство в комплекте с камином для тепла и атмосферы. Большая раздвижная стеклянная дверь обеспечивает выход на задний дворик. Эта дополнительная отделанная жилая зона предлагает пространство для общественных встреч или люкса для родственников. Благодаря дополнительной изоляции между подвалом и основным этажом, пол обеспечивает шумозащитный барьер между жилыми помещениями.
Źródło:
EDEN-T101866120
Kraj:
CA
Miasto:
Oshawa
Kod pocztowy:
L1G3C6
Kategoria:
Mieszkaniowe
Typ ogłoszenia:
Na sprzedaż
Typ nieruchomości:
Dom & dom jednorodzinny
Wielkość nieruchomości:
139 m²
Pokoje:
10
Sypialnie:
4
Łazienki:
2
Garaże:
1





