2 085 205 PLN
2 658 637 PLN
2 085 205 PLN
4 r
126 m²
2 497 902 PLN
2 497 902 PLN
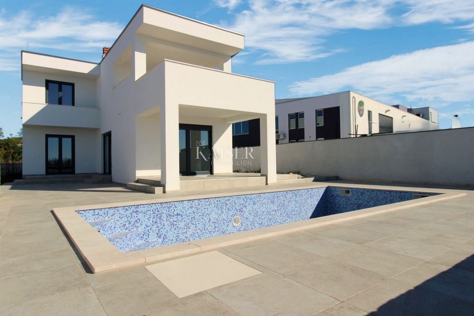
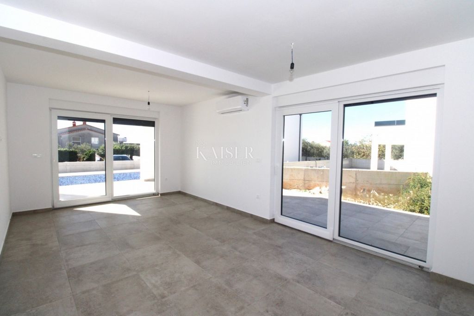
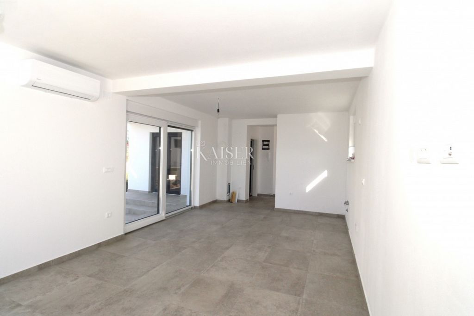
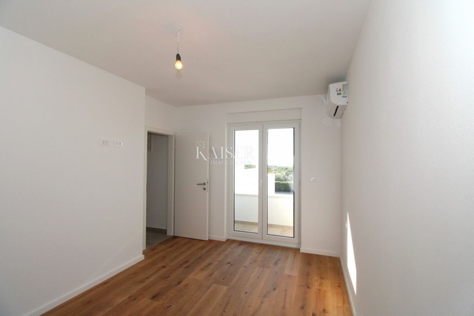
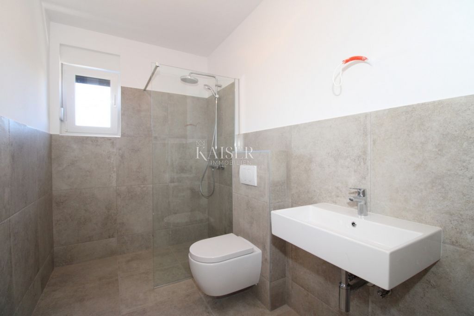
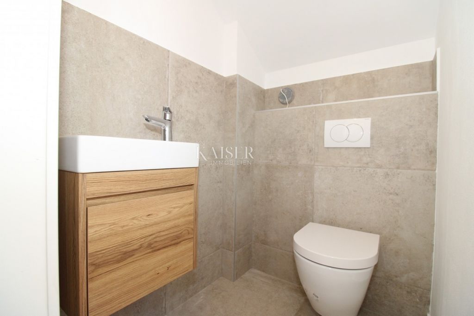
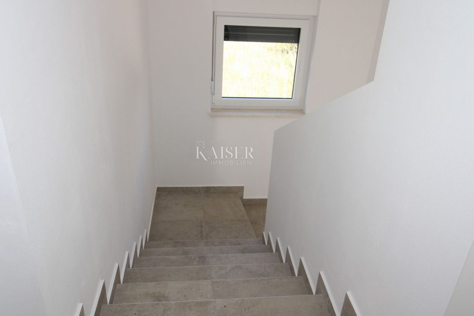
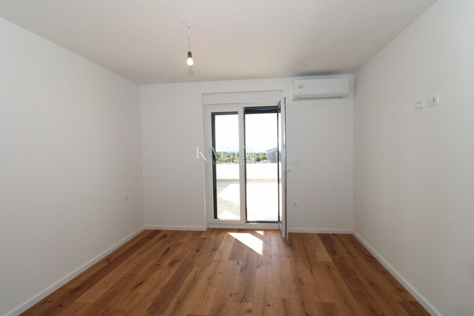
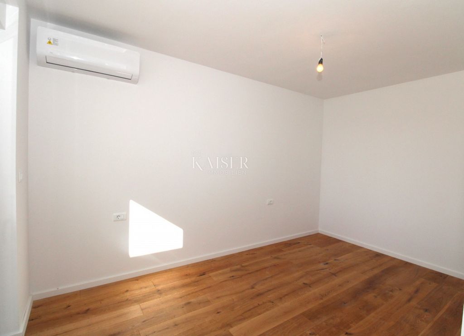
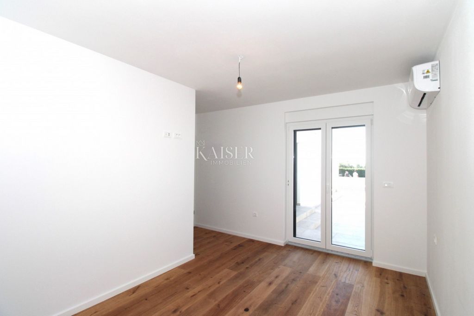
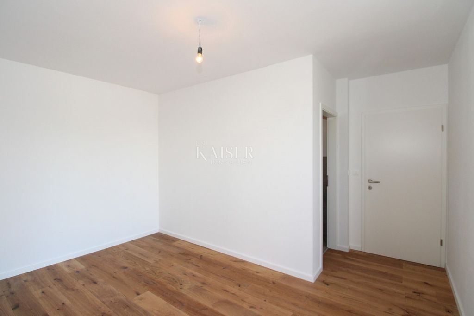
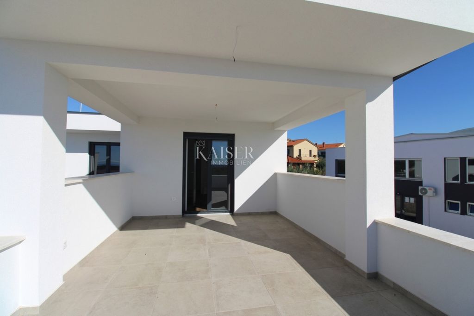
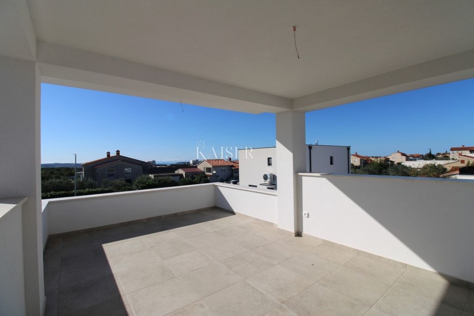
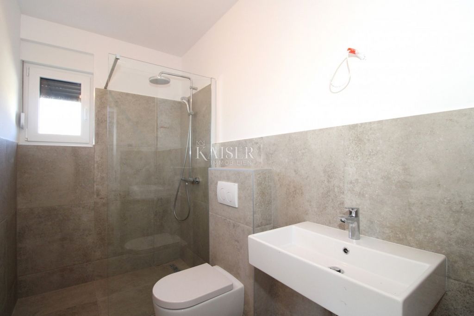
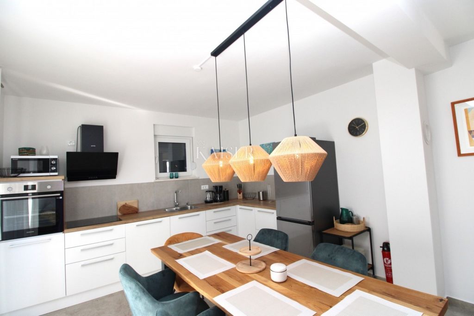
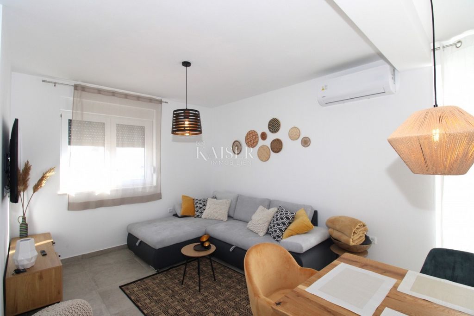
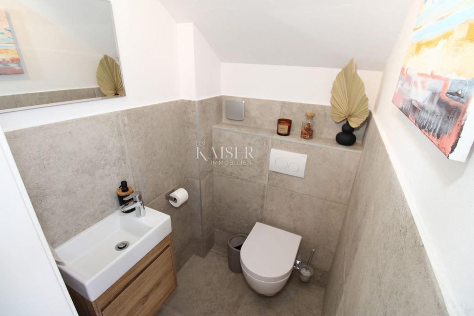
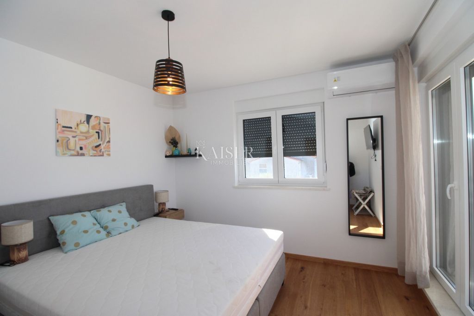
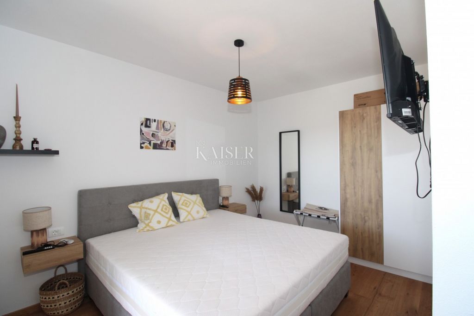
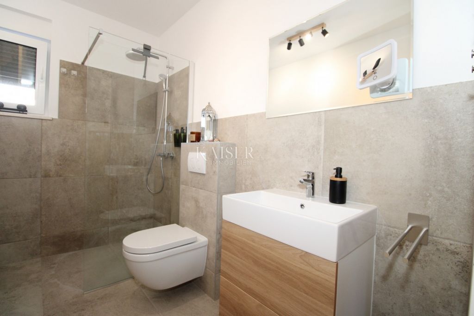
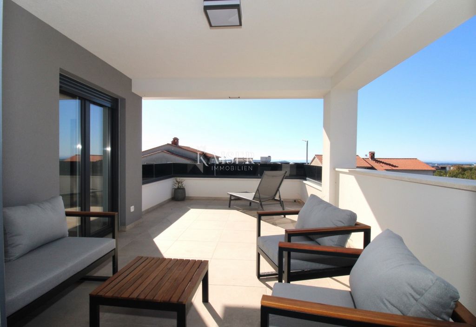
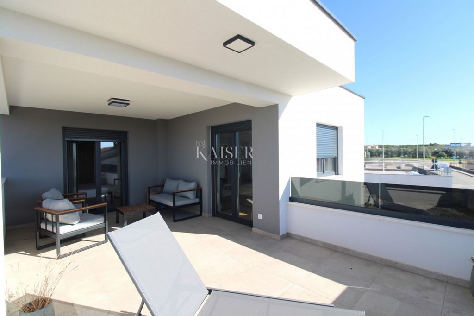
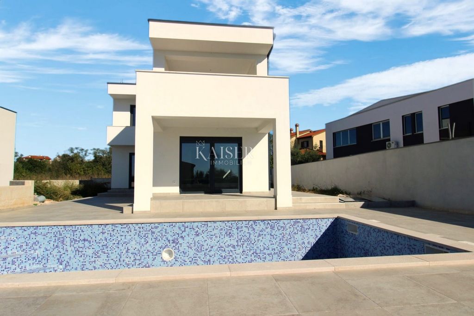
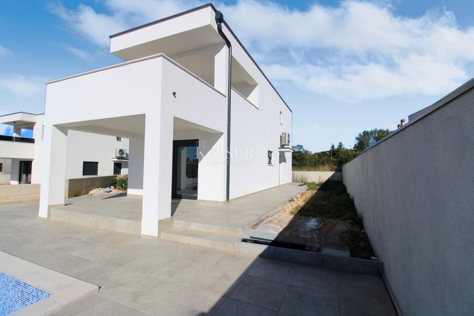
ID CODE: 127-033
Jennifer Hofmann
Agent posredovanja u prometu nekretnina
Mob: ... , ...
E-mail: ...
... />Features:
- Terrace
- SwimmingPool Zobacz więcej Zobacz mniej Vodnjan, eine Stadt im Südwesten Istriens, 11 km nördlich von Pula. In der Vergangenheit war Vodnjan ein wichtiges städtisches Zentrum und heute ist es ein Ziel für Kunst- und Kulturliebhaber. Bei einem Spaziergang durch die Altstadt können Sie zahlreiche Gebäude aus verschiedenen historischen Epochen entdecken: Gotik, Renaissance und Barock. Das Museum befindet sich in einem Palast aus dem Jahr 1300. Besonders interessant ist die Kirche St. Blaža, dessen Glockenturm der höchste in Istrien ist (62 m). In der Kirche sind mumifizierte Heiligenkörper und Reliquien erhalten. Die Stadt dehnt sich städtebaulich aus und deckt die Peripherie ab, ohne das Profil der städtischen Siedlung zu beeinträchtigen. Das Gebiet der Stadt Vodnjan umfasst vier Siedlungen: Galižana, Gajana, Peroj und Vodnjan. Kaiser Immobilien präsentiert Ihnen eine moderne Villa von 114 m² mit einem Garten von 350 m² und einem großen Swimmingpool in ausgezeichneter Lage. Die Villa umfasst das Erdgeschoss von 59,50 m² und die erste Etage von 53,80 m². Im Erdgeschoss gibt es einen Flur von 6,77 m², der zu einer separaten Toilette sowie zu einer geräumigen, hellen Küche, einem Esszimmer und einem offenen Wohnzimmer mit einer Gesamtfläche von 25,01 m² und Zugang zu einer überdachten Terrasse von 11,36 m² führt m² und ein Schwimmbad von 4x8 m. Vom Flur aus erreichen Sie das erste Schlafzimmer von 13,78 m² mit hochwertigem Eichenparkett, ausgestattet mit eigenem Bad und Ausgang zur Außenterrasse. Die 4,37 m² große Treppe führt in die erste Etage, wo der 9,51 m² große Flur Zugang zu drei Räumen bietet. Als Waschküche kann ein Raum von 1,52 m² genutzt werden, mit bereits vorbereiteten Anschlüssen für eine Waschmaschine. Im ersten Stock befinden sich zwei weitere Schlafzimmer von 12,26 m² und 13,95 m² sowie ein modernes Badezimmer mit Dusche und WC von 5,16 m². Das 13,95 m² große Schlafzimmer hat Zugang zu einer überdachten Terrasse, das 16,89 m² große mit einer zusätzlichen nicht überdachten Fläche von 6,63 m², mit Blick auf das Meer in der Ferne, während sich das 12,26 m² große Schlafzimmer ebenfalls auf einen 2,60 m² großen Balkon öffnet mit Meerblick. Zu den besonderen Merkmalen dieser Villa gehören eine hervorragende Lage in der Nähe aller wichtigen Einrichtungen, hochwertige Bauweise, ein großer Swimmingpool, Sicherheitstüren, PVC-Zimmerei mit dreischichtigem Glas und Moskitonetzen sowie elektrische Jalousien. Die Heizung erfolgt über eine Wärmepumpe und jedes Zimmer verfügt über eine Klimaanlage. In den Badezimmern und im Wohnzimmer ist eine elektrische Fußbodenheizung installiert, wo auch der Anschluss eines Ofens oder Kamins möglich ist. Die Südwestausrichtung der Villa sorgt für viel natürliches Licht, während die Schlafzimmer mit Eichenparkett und die anderen Räume mit Keramik ausgelegt sind. Die Villa ist außerdem mit einer Gegensprechanlage, Satellitenfernsehen, ADSL, optischem Internet und Klimaanlage in allen Zimmern ausgestattet. Besonders hervorzuheben ist, dass die Villa direkt vom Investor erworben wird, was eine Befreiung von der 3 %igen Grunderwerbsteuer ermöglicht und diese Immobilie zu einer zusätzlich günstigen Kapitalanlage macht. Es besteht auch die Möglichkeit, die Villa gegen Aufpreis nach Ihren eigenen Wünschen einzurichten, Einrichtungsbeispiele finden Sie auf den Fotos. Nähe zu Annehmlichkeiten: Vodnjan, Zentrum – 400 m Pula, Zentrum – 11 km Restaurant – 1 km Café – 6 m Geschäft – 50 m Fitnessstudio: 5 m Grundschule: 300 m Tankstelle: 100 m Apotheke: 250 m Strand – 5,5 km Sehenswürdigkeiten - 500 m Entfernung zwischen Großstädten: Vodnjan - Ljubljana: 190 km Vodnjan - Wien: 560 km Vodnjan - Budapest: 595 km Vodnjan - Prag: 841 km Vodnjan - München: 594 km Vodnjan - Zagreb: 254 km Agenturprovision für den Käufer beträgt 3 % zzgl. MwSt. und wird im Falle eines Immobilienkaufs bei Abschluss des ersten Rechtsgeschäfts gezahlt. ID-CODE: 127-033 Wenn Sie die Immobilie persönlich besichtigen möchten, wenden Sie sich bitte an: Jennifer Hofmann E-Mail: ... Telefon: ... ... .hr/
ID CODE: 127-033
Jennifer Hofmann
Agent posredovanja u prometu nekretnina
Mob: ... , ...
E-mail: ...
... />Features:
- Terrace
- SwimmingPool Vodnjan, grad u jugozapadnoj Istri, 11 km sjeverno od Pule. U prošlosti je Vodnjan bilo važno urbano središte te je danas odredište za ljubitelje umjetnosti i kulture. Šetajući starim dijelom grada možete zapaziti mnogobrojna zdanja koja pripadaju različitim povijesnim razdobljima: gotici, renesansi i baroku. Muzej se nalazi u palači izgrađenoj 1300 godine. Posebno je zanimljiva crkva sv. Blaža čiji je zvonik najviši u Istri (62 m). U crkvi se nalaze sačuvana mumificirana tijela svetaca i relikvije. Grad se urbanistički širi i zahvaća periferiju ne nagrđujući profil gradskog naselja. Područje grada Vodnjana obuhvaća četiri naselja odnosno: Galižana, Gajana, Peroj i Vodnjan
Kaiser Immobilien vam predstavlja modernu vilu od 114 m² s okućnicom od 350 m² i velikim bazenom, smještena na izvrsnoj lokaciji.
Vila se prostire na prizemlje od 59,50 m² i kat od 53,80 m². U prizemlju se nalazi hodnik od 6,77 m² koji vodi do zasebnog WC-a, kao i do prostrane, svijetle kuhinje, blagovaonice i dnevnog boravka otvorenog tipa, ukupne površine 25,01 m², s izlazom na natkrivenu terasu od 11,36 m² i bazen dimenzija 4x8 m. Iz hodnika se dalje dolazi u prvu spavaću sobu od 13,78 m² s podovima od kvalitetnog hrastovog parketa, opremljena vlastitom kupaonicom i izlazom na vanjsku terasu.
Stubište od 4,37 m² vodi na prvi kat, gdje se iz hodnika od 9,51 m² otvara pristup trima prostorijama. Prostorija od 1,52 m² može služiti kao vešeraj, s već pripremljenim priključcima za perilicu. Na katu se nalaze dvije dodatne spavaće sobe od 12,26 m² i 13,95 m² te moderna kupaonica s tušem i WC-om površine 5,16 m². Spavaća soba od 13,95 m² ima izlaz na natkrivenu terasu, od 16,89 m² s dodatnim nenatkrivenim dijelom od 6,63 m², s pogledom na more u daljini, dok spavaća soba od 12,26 m² izlazi na balkon od 2,60 m², također s pogledom na more.
Posebnosti ove vile uključuju izvrsnu lokaciju u blizini svih važnih sadržaja, kvalitetnu gradnju, veliki bazen, protuprovalna vrata, PVC stolariju s troslojnim staklom i komarnicima te električne rolete. Grijanje je osigurano putem toplinske pumpe, a svaka soba ima klima uređaj. Podno grijanje na struju postavljeno je u kupaonicama i dnevnom boravku, gdje je također moguće priključiti peć ili kamin. Južno-zapadna orijentacija vile osigurava puno prirodne svjetlosti, dok su spavaće sobe obložene hrastovim parketom, a ostale prostorije keramikom. Vila je opremljena i portafonom, satelitskom televizijom, ADSL-om, optičkim internetom, te klima uređajima u svim prostorijama.
Posebno je važno napomenuti da se vila kupuje izravno od investitora, što omogućuje oslobođenje od poreza na promet nekretnina od 3%, čineći ovu nekretninu dodatno povoljnom investicijom. Također postoji mogućnost opremanja vile prema vlastitim željama uz nadoplatu, a primjeri uređenja s namještajem prikazani su na fotografijama.
Blizina sadržaja:
Vodnjan, centar- 400 m
Pula,Centar- 11 km
Restoran- 1 km
Kafić- 6 m
Trgovina- 50 m
Teretana: 5 m
Osnovna škola: 300 m
Benzinska postaja: 100 m
Ljekarna: 250 m
Plaža- 5,5 km
Znamenitosti- 500 m
Udaljenost većih gradova:
Vodnjan- Ljubljana: 190 km
Vodnjan- Beč: 560 km
Vodnjan- Budimpešta: 595 km
Vodnjan- Prag: 841 km
Vodnjan- München: 594 km
Vodnjan- Zagreb: 254 km
Provizija agencije za kupca iznosi 3% + PDV i plaća se u slučaju kupovine nekretnine, kod zaključenja prvog pravnog akta.
ID-KOD: 127-033
Ako nekretninu želite osobno posjetiti, kontaktirajte:
Jennifer Hofmann
E-mail: ...
Tel: ...
... />
ID KOD AGENCIJE: 127-033
Jennifer Hofmann
Agent posredovanja u prometu nekretnina
Mob: ... , ...
E-mail: ...
... />Features:
- Terrace
- SwimmingPool Dignano, una cittadina nell'Istria sudoccidentale, 11 km a nord di Pola. In passato Dignano era un importante centro urbano e oggi è meta di amanti dell'arte e della cultura. Passeggiando per la parte vecchia della città si possono ammirare numerosi edifici appartenenti a diversi periodi storici: gotico, rinascimentale e barocco. Il museo è situato in un palazzo costruito nel 1300. Particolarmente interessante è la chiesa di S. Blaža, il cui campanile è il più alto dell'Istria (62 m). Nella chiesa sono conservati corpi mummificati di santi e reliquie. La città si espande urbanisticamente e copre la periferia senza intaccare il profilo dell'insediamento urbano. Il territorio della città di Dignano comprende quattro insediamenti: Galižana, Gajana, Peroj e Dignano Kaiser Immobilien vi presenta una villa moderna di 114 m² con un giardino di 350 m² e una grande piscina, situata in una posizione eccellente. La villa si estende al piano terra di 59,50 mq e al primo piano di 53,80 mq. Al piano terra si trova un corridoio di 6,77 m² che conduce ad un WC separato, nonché ad una cucina spaziosa e luminosa, sala da pranzo e soggiorno open space, superficie totale 25,01 m², con accesso ad una terrazza coperta di 11,36 m². mq e una piscina di 4x8 m Dal corridoio si accede alla prima camera da letto di 13,78 mq con pavimenti in parquet di rovere di qualità, dotata di proprio bagno e uscita sulla terrazza esterna. La scala di 4,37 mq conduce al primo piano, dove il corridoio di 9,51 mq dà accesso a tre stanze. Un locale di 1,52 mq può essere utilizzato come lavanderia, con attacchi già predisposti per la lavatrice. Al primo piano ci sono altre due camere da letto di 12,26 m² e 13,95 m² e un moderno bagno con doccia e WC di 5,16 m². La camera da letto di 13,95 mq ha accesso ad un terrazzo coperto, quella di 16,89 mq con ulteriore superficie scoperta di 6,63 mq, con vista sul mare in lontananza, mentre la camera da letto di 12,26 mq si apre anch'essa su un balcone di 2,60 mq con vista sul mare. Le particolarità di questa villa includono un'ottima posizione vicino a tutti i servizi importanti, costruzione di qualità, una grande piscina, porte blindate, carpenteria in PVC con vetro a tre strati e zanzariere e tapparelle elettriche. Il riscaldamento è fornito da una pompa di calore e ogni stanza è dotata di aria condizionata. Nei bagni e nel soggiorno è installato il riscaldamento elettrico a pavimento, dove è possibile collegare anche una stufa o un caminetto. L'orientamento sud-ovest della villa garantisce molta luce naturale, mentre le camere da letto sono rivestite con parquet in rovere e le altre stanze con ceramiche. La villa è inoltre dotata di citofono, televisione satellitare, ADSL, Internet ottica e aria condizionata in tutte le stanze. È particolarmente importante notare che la villa viene acquistata direttamente dall'investitore, il che consente l'esenzione dall'imposta sul trasferimento immobiliare del 3%, rendendo questa proprietà un ulteriore investimento vantaggioso. C'è anche la possibilità di arredare la villa secondo i propri desideri dietro pagamento di un supplemento, esempi di arredamento sono mostrati nelle foto. Vicinanza ai servizi: Dignano, centro- 400 m Pola, centro- 11 km Ristorante- 1 km Bar- 6 m Negozio- 50 m Palestra: 5 m Scuola elementare: 300 m Stazione di servizio: 100 m Farmacia: 250 m Spiaggia- 5,5 km Da vedere - 500 m Distanza tra le principali città: Dignano - Lubiana: 190 km Dignano - Vienna: 560 km Dignano - Budapest: 595 km Dignano - Praga: 841 km Dignano - Monaco di Baviera: 594 km Dignano - Zagabria: 254 km Commissione di agenzia per l'acquirente è pari al 3% + IVA e viene corrisposto in caso di acquisto di un immobile, alla conclusione del primo atto giuridico. CODICE ID: 127-033 Se desideri visitare la proprietà di persona, contatta: Jennifer Hofmann E-mail: ... Telefono: ... ... .hr/
ID CODE: 127-033
Jennifer Hofmann
Agent posredovanja u prometu nekretnina
Mob: ... , ...
E-mail: ...
... />Features:
- Terrace
- SwimmingPool Vodnjan, a town in southwestern Istria, 11 km north of Pula. In the past, Vodnjan was an important urban center and today it is a destination for lovers of art and culture. Walking through the old part of the city, you can see numerous buildings belonging to different historical periods: Gothic, Renaissance and Baroque. The museum is located in a palace built in 1300. The church of St. is particularly interesting. Blaža, whose bell tower is the highest in Istria (62 m). In the church there are preserved mummified bodies of saints and relics. The city is expanding urbanistically and covers the periphery without harming the profile of the urban settlement. The area of the city of Vodnjan includes four settlements: Galižana, Gajana, Peroj and Vodnjan Kaiser Immobilien presents you a modern villa of 114 m² with a garden of 350 m² and a large swimming pool, located in an excellent location. The villa covers the ground floor of 59.50 m² and the first floor of 53.80 m². On the ground floor there is a corridor of 6.77 m² that leads to a separate toilet, as well as to a spacious, bright kitchen, dining room and open-plan living room, total area 25.01 m², with access to a covered terrace of 11.36 m² and a swimming pool measuring 4x8 m. From the corridor, you can reach the first bedroom of 13.78 m² with quality oak parquet floors, equipped with its own bathroom and exit to the outdoor terrace. The 4.37 m² staircase leads to the first floor, where the 9.51 m² corridor gives access to three rooms. A room of 1.52 m² can be used as a laundry room, with already prepared connections for a washing machine. On the first floor there are two additional bedrooms of 12.26 m² and 13.95 m² and a modern bathroom with shower and toilet of 5.16 m². The 13.95 m² bedroom has access to a covered terrace, the 16.89 m² with an additional uncovered area of 6.63 m², with a view of the sea in the distance, while the 12.26 m² bedroom opens onto a 2.60 m balcony. m², also with a sea view. The special features of this villa include an excellent location near all important facilities, quality construction, a large swimming pool, security doors, PVC carpentry with three-layer glass and mosquito nets, and electric blinds. Heating is provided by a heat pump, and each room has air conditioning. Electric underfloor heating is installed in the bathrooms and living room, where it is also possible to connect a stove or fireplace. The south-west orientation of the villa ensures a lot of natural light, while the bedrooms are covered with oak parquet, and the other rooms with ceramics. The villa is equipped with an intercom, satellite television, ADSL, optical Internet, and air conditioning in all rooms. It is particularly important to note that the villa is purchased directly from the investor, which allows exemption from the 3% real estate transfer tax, making this property an additional favorable investment. There is also the possibility of furnishing the villa according to one's own wishes for an additional charge, and examples of furnishing are shown in the photos. Proximity to amenities: Vodnjan, center- 400 m Pula, Center- 11 km Restaurant- 1 km Cafe- 6 m Shop- 50 m Gym: 5 m Elementary school: 300 m Gas station: 100 m Pharmacy: 250 m Beach- 5.5 km Sights - 500 m Distance between major cities: Vodnjan - Ljubljana: 190 km Vodnjan - Vienna: 560 km Vodnjan - Budapest: 595 km Vodnjan - Prague: 841 km Vodnjan - Munich: 594 km Vodnjan - Zagreb: 254 km Agency commission for the buyer is 3% + VAT and is paid in the case of real estate purchase, at the conclusion of the first legal deed. ID-CODE: 127-033 If you want to visit the property in person, please contact: Jennifer Hofmann E-mail: ... Phone: ... ... />
ID CODE: 127-033
Jennifer Hofmann
Agent posredovanja u prometu nekretnina
Mob: ... , ...
E-mail: ...
... />Features:
- Terrace
- SwimmingPool