POBIERANIE ZDJĘĆ...
Dom & dom jednorodzinny for sale in Chambourcy
8 979 340 PLN
Dom & dom jednorodzinny (Na sprzedaż)
Źródło:
EDEN-T101829706
/ 101829706
Źródło:
EDEN-T101829706
Kraj:
FR
Miasto:
Chambourcy
Kod pocztowy:
78240
Kategoria:
Mieszkaniowe
Typ ogłoszenia:
Na sprzedaż
Typ nieruchomości:
Dom & dom jednorodzinny
Wielkość nieruchomości:
700 m²
Pokoje:
10
Sypialnie:
1
CENA NIERUCHOMOŚCI OD M² MIASTA SĄSIEDZI
| Miasto |
Średnia cena m2 dom |
Średnia cena apartament |
|---|---|---|
| Poissy | 16 378 PLN | 15 659 PLN |
| Mareil-Marly | 20 013 PLN | - |
| Saint-Germain-en-Laye | 23 992 PLN | 24 587 PLN |
| Carrières-sous-Poissy | 14 030 PLN | 15 759 PLN |
| Villennes-sur-Seine | 19 657 PLN | - |
| Le Pecq | - | 17 837 PLN |
| Marly-le-Roi | - | 16 223 PLN |
| Achères | 15 723 PLN | 14 253 PLN |
| Le Vésinet | 31 440 PLN | 27 945 PLN |
| Montesson | 20 265 PLN | 18 592 PLN |
| Chanteloup-les-Vignes | 11 318 PLN | 11 663 PLN |
| Vernouillet | 14 508 PLN | - |
| Bougival | - | 20 041 PLN |
| Chatou | 24 984 PLN | 20 407 PLN |
| Maisons-Laffitte | - | 22 611 PLN |

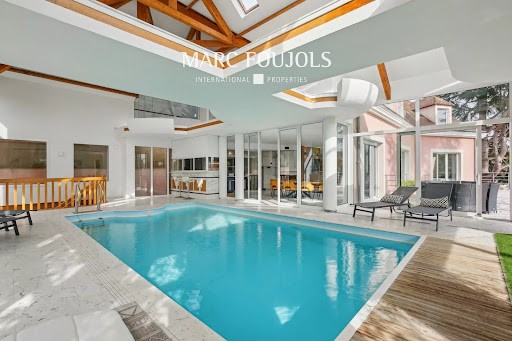
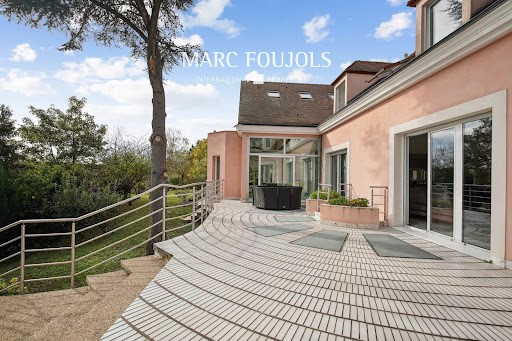
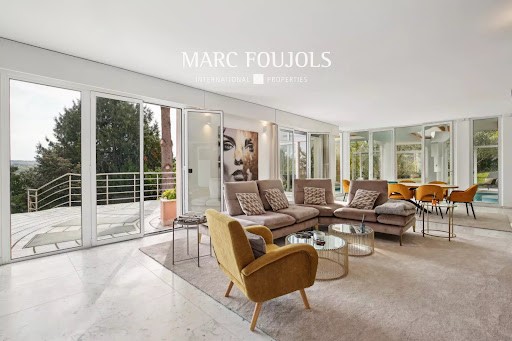
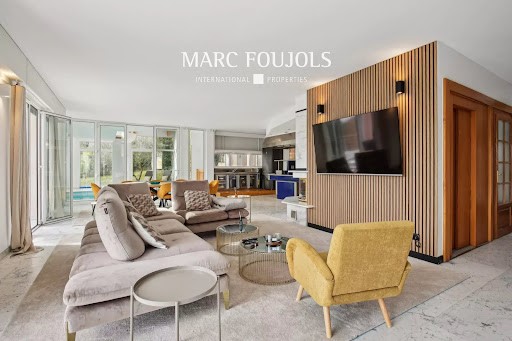
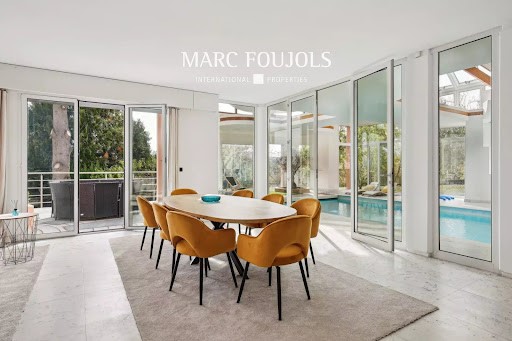
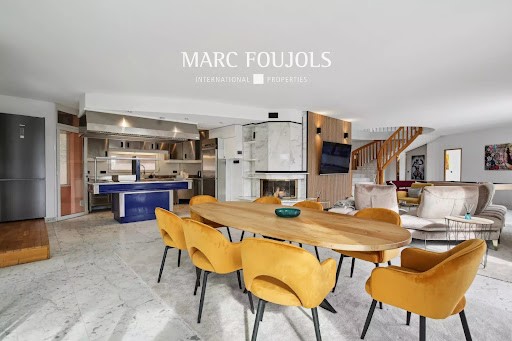
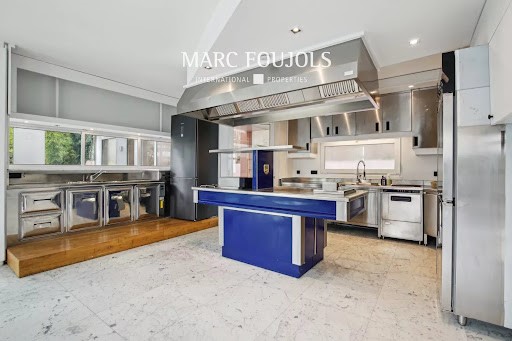
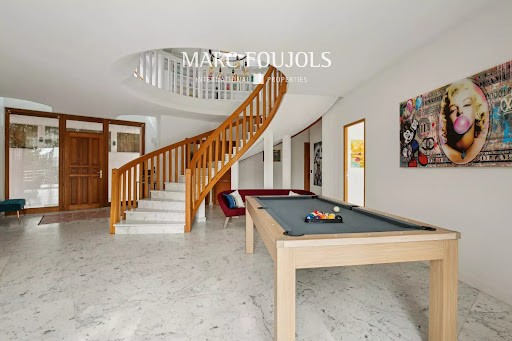
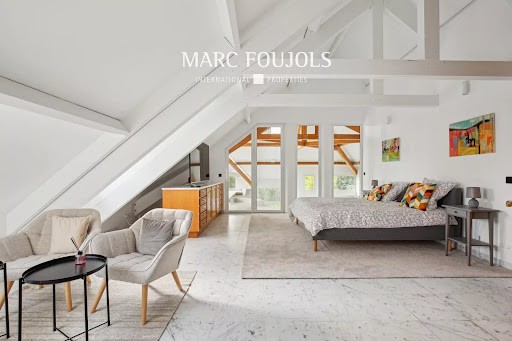
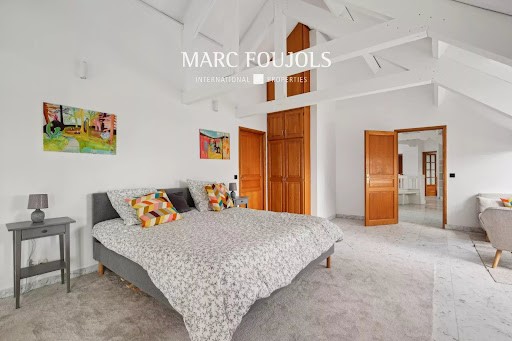
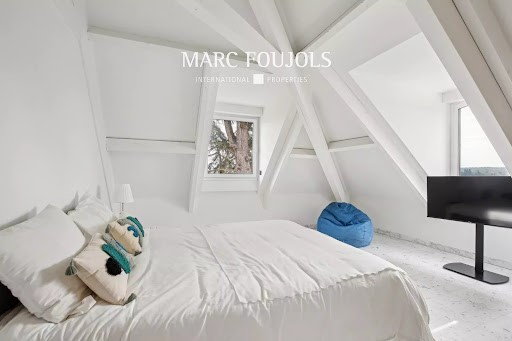
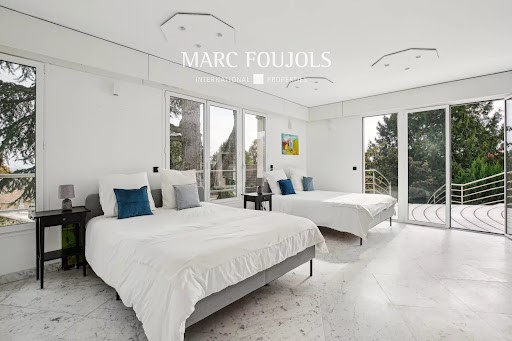
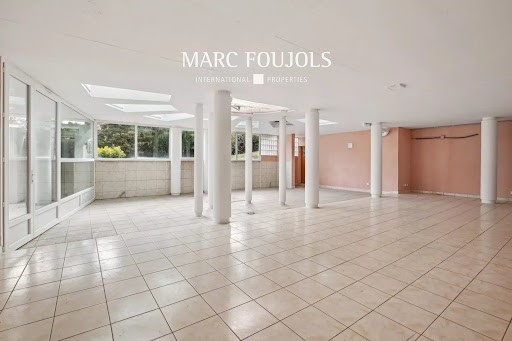
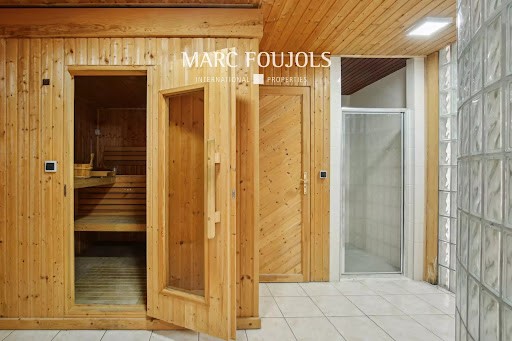
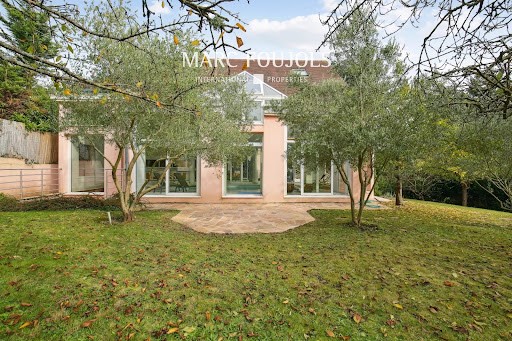
Au rez-de-chaussée surélevé, accessible par une terrasse ensoleillée avec vue, l’entrée mène à un vaste séjour avec cheminée, une salle a manger avec sa cuisine ouverte équipée, deux chambres et une salle de bains. Une piscine intérieure chauffée s’ouvre sur un jardin d’oliviers et de fruitiers.
À l’étage, une suite parentale avec dressing et salle de bains est complétée par deux autres chambres, une salle de bains et un vaste palier aménagé.
Le rez-de-jardin propose un appartement indépendant avec deux chambres, une salle de sport, un espace SPA avec sauna et douche.
Enfin, le sous-sol comprend un grand parking pour 10 à 15 voitures et une cave à vins.
Cette résidence exceptionnelle est proche des écoles, commerces, transports vers Saint-Germain-en-Laye et Poissy, et de l’A14 pour La Défense. Ideally located on the south slope of the Chambourcy hill, in a very quiet environment, discover this contemporary villa set on a 1300m² plot of land. It was built in 1997 by an architect who made it his own residence, equipping it with an elevator that provides accessibility to all floors. The high-quality noble materials and spacious, luminous volumes create an ideal setting for entertaining and living in optimal comfort.On the ground floor, an entrance with a cloakroom and guest toilets opens onto a large living room enhanced by a fireplace, leading to a sun-drenched terrace offering an exceptional view of the surrounding countryside. The open kitchen, fully equipped, along with two bedrooms and an adjoining bathroom with wc complete this harmonious space. On the same floor, a heated covered pool (8 x 4m) opens onto a garden of olive trees and other fruit trees.Upstairs, a magnificent staircase leads on one side to the master suite with a dressing room and bathroom, and on the other side to two additional bedrooms which share a bathroom with toilets, with the possibility of creating a second bathroom as well as a large landing that can be converted into an office or reading room.The garden level stands out with a complete apartment comprising two bedrooms, a bathroom, separate toilets, a living/kitchen room opening onto a beautiful terrace, as well as a gym and a spa area with sauna, shower, and toilets providing an absolute moment of relaxation.The basement holds beautiful surprises: a generous parking space for 10 to 15 cars as well as a wine cellar.Very nice amenities for this unique residence in a privileged setting.Ideally located near schools and shops. Close to bus lines to Saint-Germain-en-Laye and Poissy (RER Station). Access to the A14 in two minutes serving La Défense.This description has been automatically translated from French.