POBIERANIE ZDJĘĆ...
Dom & dom jednorodzinny (Na sprzedaż)
Źródło:
EDEN-T101772564
/ 101772564
Źródło:
EDEN-T101772564
Kraj:
ES
Miasto:
Berriz
Kod pocztowy:
48240
Kategoria:
Mieszkaniowe
Typ ogłoszenia:
Na sprzedaż
Typ nieruchomości:
Dom & dom jednorodzinny
Wielkość nieruchomości:
601 m²
Pokoje:
4
Sypialnie:
4
Łazienki:
5
Umeblowanie:
Tak
Alarm:
Tak
Balkon:
Tak
Taras:
Tak
Grill na świeżym powietrzu:
Tak
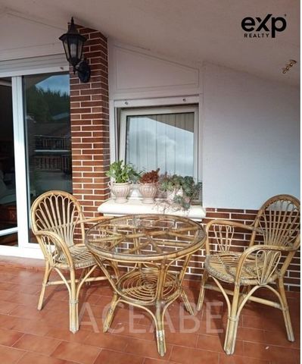
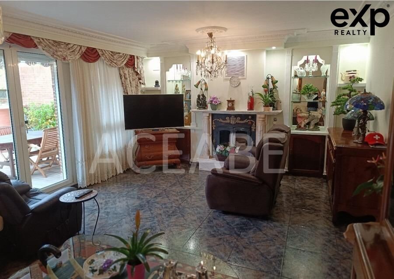

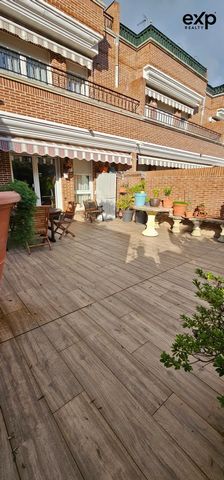
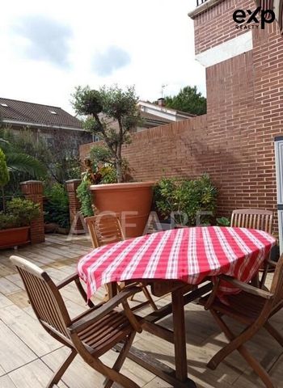
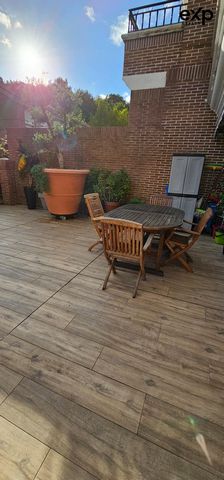
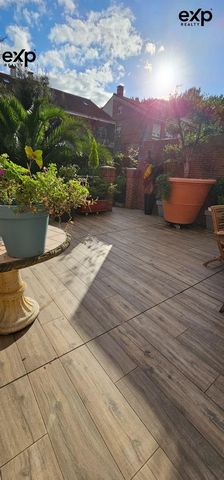
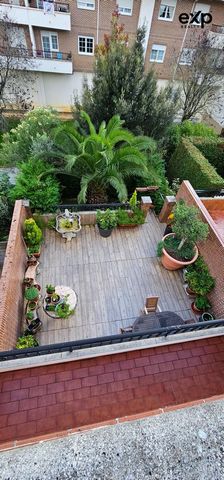
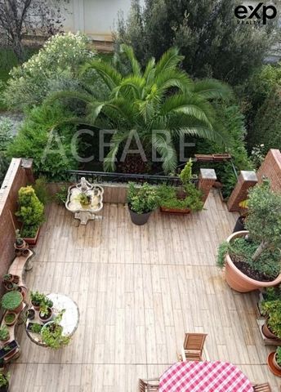
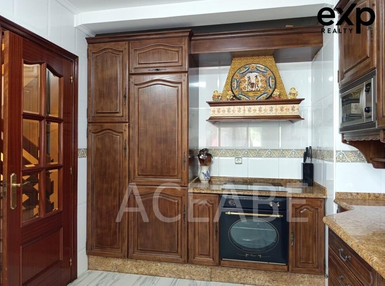
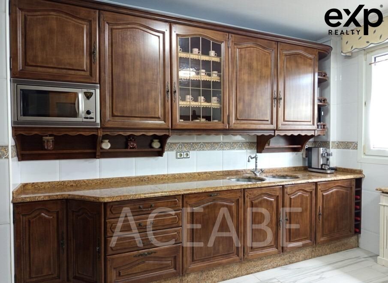
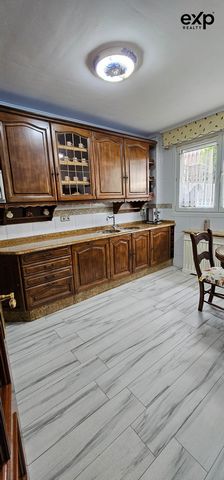
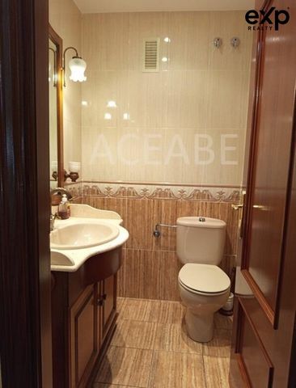
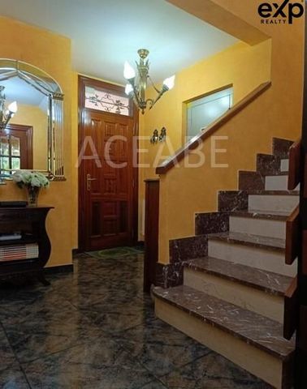

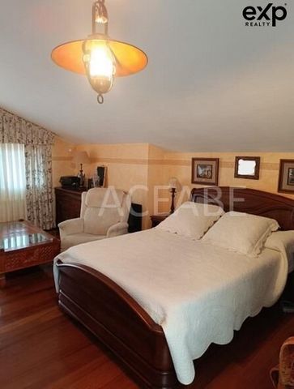
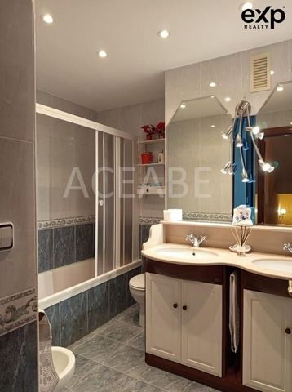

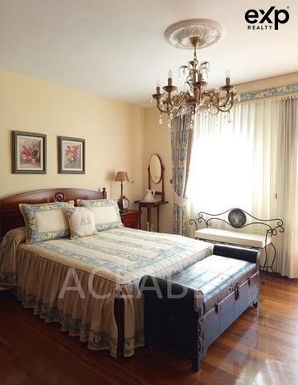
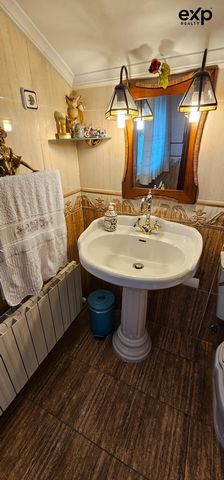
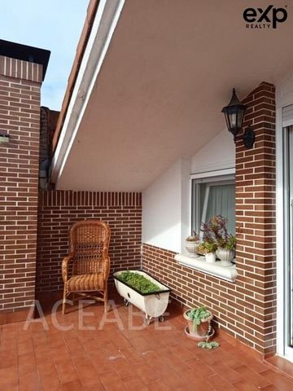
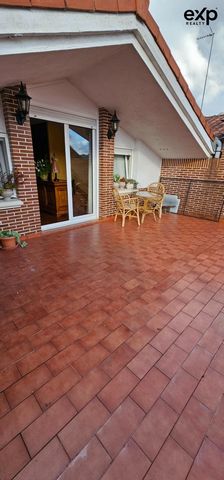
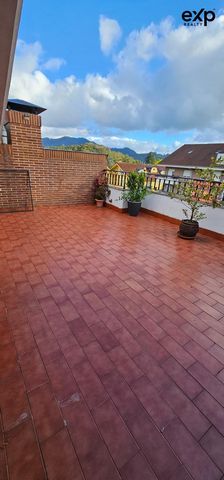
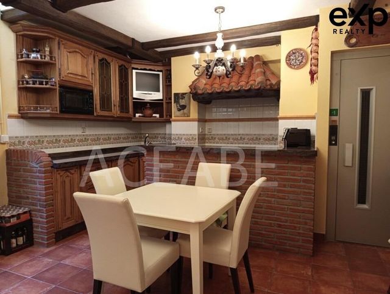
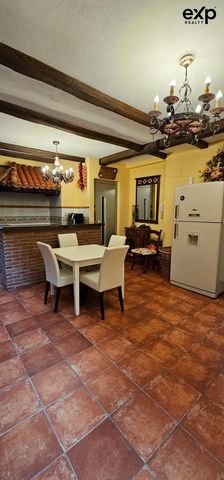
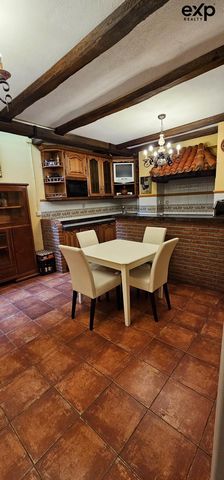



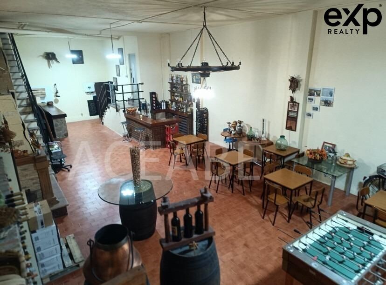
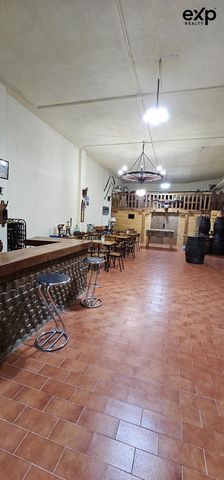
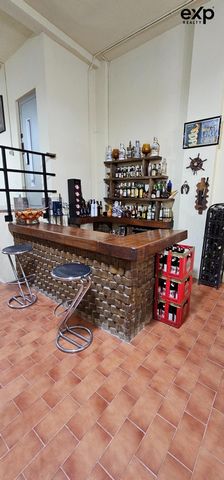
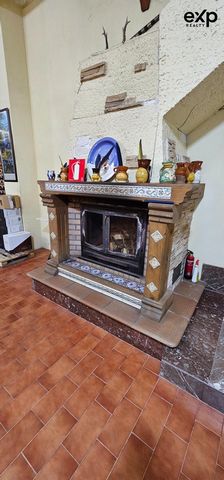
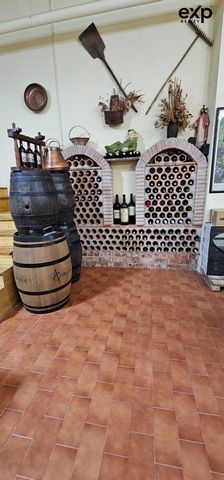
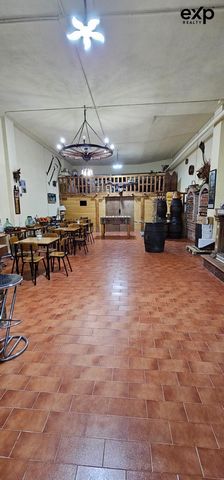
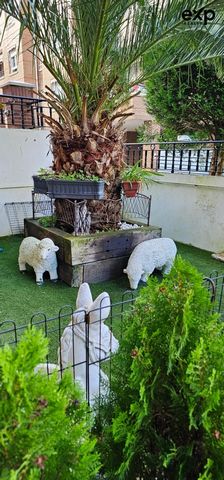
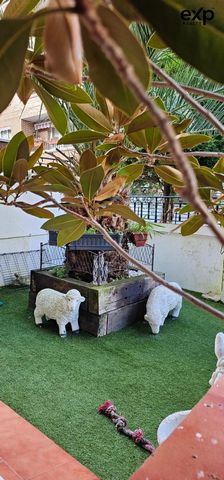
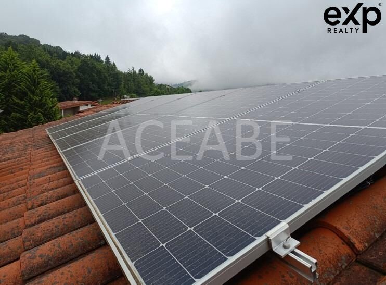
Located in the Abeletxe neighbourhood, just 25 minutes from Bilbao, this impressive 909 m2 property gives you the opportunity to enjoy a quiet life surrounded by nature, without giving up the proximity of the city.
Distributed over five floors, this home offers spacious, bright and perfectly distributed spaces.
Ground floors:
There are two floors that have a private garage with capacity for two cars. Laundry area and storage room. On one of the floors with a space of 136 m2 we have a large wine cellar with a fireplace and a height of 6m. Txoko with wood stove. Direct access by stairs or from a private lift. We also have a prepared kitchen.
Entrance floor:
The garden with terrace welcomes us to this warm home. Large and bright hall that leads to the house. Fully equipped kitchen with state-of-the-art appliances. Open and bright living room, with large windows that offer views of the urbanization. From this room we have access to a terrace. Guest toilet, perfect for visitors or for your personal comfort. It is worth highlighting the private elevator that connects the different floors.
First floor:
Master bedroom suite, with a full bathroom and dressing room, an intimate and relaxing space for your rest. Two large secondary bedrooms, with built-in wardrobes. Additional full bathroom, which guarantees the comfort of the whole family.
Second floor:
Guest room with bathroom. The elegance of the woodwork, as well as its furniture, make this room undoubtedly the heart of this house. From this 64 m2 penthouse we have access to a large terrace with impressive views.
Details that make the difference:
Concrete structure and exposed façade, which guarantee the solidity and durability of the house. Built in 2000, with high quality materials and modern finishes. Wooden and ceramic floors. PVC windows with double glazing, which guarantee optimal thermal and acoustic insulation. Individual gas heating and hot water. After the year 2000, significant investments have been made in this property. Among which it is worth highlighting: security alarm with internal wiring throughout the house, elevator, photovoltaic installation with solar panels on the roof, top quality furniture, extension of the radiators, new stoneware on the main terrace, a new bathroom on the garage floor, extra electrical installation, fireplaces in the living room and cellar, all electric with motion sensors, artificial grass in the gardens of the two terraces...
Primelegant location:
Close to educational centres, sports centre, supermarkets, playgrounds and green areas, ideal for families with children. Perfectly connected by road and public transport, so you can get around easily.
Privileged natural environment, surrounded by mountains and forests, perfect for nature lovers and outdoor activities. 38 km from Bilbao and 67 km from Vitoria, an ideal location for those looking for a balance between tranquillity and proximity to services.
Features:
- Balcony
- Alarm
- Terrace
- Furnished
- Barbecue Zobacz więcej Zobacz mniej ESPECTACULAR CHALET ADOSADO CON CINCO PLANTAS CON GARAJE Y BODEGA A LA VENTA EN BERRIZ
Ubicada en el barrio Abeletxe, a tan sólo 25 minutos de Bilbao, esta impresionante propiedad de 609 m2 te brinda la oportunidad de disfrutar de una vida tranquila y rodeada de naturaleza, sin renunciar a la cercanía de la ciudad.
Distribuida en cinco plantas, esta vivienda ofrece espacios amplios, luminosos y perfectamente distribuidos.
Plantas bajas:
Son dos plantas que cuentan con garaje privado con capacidad para dos coches. Zona de lavadero y trastero. En una de las plantas con un espacio de 136 m2 contamos con una amplia bodega con chimenea y altura de 6m. Txoko con estufa de leña. Acceso directo por escaleras o desde un ascensor privado. Contamos además de una cocina preparada.
Planta entrada:
El jardín con terraza nos da la bienvenida a este cálido hogar. Amplio y luminoso vestíbulo que da a la vivienda. Cocina totalmente equipada con electrodomésticos de última generación. Salón diáfano y luminoso, con grandes ventanales que ofrecen unas vistas a la urbanización. Desde esta dependencia tenemos acceso a una terraza. Aseo de cortesía, perfecto para las visitas o para tu comodidad personal. Cabe destacar el ascensor privado con el que se conectan las diferentes plantas.
Primera planta:
Dormitorio principal tipo suite, con baño completo incorporado y vestidor, un espacio íntimo y relajante para tu descanso. Dos dormitorios secundarios de gran tamaño, con armarios empotrados. Baño completo adicional, que garantiza la comodidad de toda la familia.
Segunda planta:
Habitación de invitados con baño incorporado. La elegancia en los trabajos de madera, así como de sus muebles hacen de esta dependencia sin duda alguna que nos encontremos en el corazón de esta casa. Desde este ático de 64 m2 tenemos acceso a una gran terraza con impresionantes vistas.
Detalles que marcan la diferencia:
Estructura de hormigón y fachada cara vista, que garantizan la solidez y durabilidad de la vivienda. Construcción del año 2000, con materiales de alta calidad y acabados modernos. Suelos de madera y cerámica. Ventanas de PVC con doble cristal, que garantizan un óptimo aislamiento térmico y acústico. Calefacción de gas individual y agua caliente. Después del año 2000 se han hecho fuertes inversiones en este inmueble. Entre los que cabe destacar: alarma de seguridad con cableado interior por toda la casa, ascensor, instalación fotovoltaica con placas solares en tejado, piezas de mobiliario de primera calidad, ampliación de los radiadores, gres nuevo en terraza principal, un nuevo baño en la planta del garaje, instalación eléctrica extra, chimeneas en sala y bodega, toldo eléctrico con sensores de viento, césped artificial en los jardines de las dos terrazas…
Ubicación privilegiada:
Cerca de centros educativos, polideportivo, supermercados, parques infantiles y zonas verdes, ideal para familias con niños. Perfectamente comunicada por carretera y transporte público, para que puedas desplazarte con facilidad.
Entorno natural privilegiado, rodeado de montañas y bosques, perfecto para los amantes de la naturaleza y las actividades al aire libre. A 38 km de Bilbao y a 67 km de Vitoria, una ubicación ideal para aquellos que buscan un equilibrio entre tranquilidad y cercanía a los servicios.
Features:
- Balcony
- Alarm
- Terrace
- Furnished
- Barbecue SPECTACULAR SEMI-DETACHED HOUSE WITH FIVE FLOORS WITH GARAGE AND WINE CELLAR FOR SALE IN BERRIZ
Located in the Abeletxe neighbourhood, just 25 minutes from Bilbao, this impressive 909 m2 property gives you the opportunity to enjoy a quiet life surrounded by nature, without giving up the proximity of the city.
Distributed over five floors, this home offers spacious, bright and perfectly distributed spaces.
Ground floors:
There are two floors that have a private garage with capacity for two cars. Laundry area and storage room. On one of the floors with a space of 136 m2 we have a large wine cellar with a fireplace and a height of 6m. Txoko with wood stove. Direct access by stairs or from a private lift. We also have a prepared kitchen.
Entrance floor:
The garden with terrace welcomes us to this warm home. Large and bright hall that leads to the house. Fully equipped kitchen with state-of-the-art appliances. Open and bright living room, with large windows that offer views of the urbanization. From this room we have access to a terrace. Guest toilet, perfect for visitors or for your personal comfort. It is worth highlighting the private elevator that connects the different floors.
First floor:
Master bedroom suite, with a full bathroom and dressing room, an intimate and relaxing space for your rest. Two large secondary bedrooms, with built-in wardrobes. Additional full bathroom, which guarantees the comfort of the whole family.
Second floor:
Guest room with bathroom. The elegance of the woodwork, as well as its furniture, make this room undoubtedly the heart of this house. From this 64 m2 penthouse we have access to a large terrace with impressive views.
Details that make the difference:
Concrete structure and exposed façade, which guarantee the solidity and durability of the house. Built in 2000, with high quality materials and modern finishes. Wooden and ceramic floors. PVC windows with double glazing, which guarantee optimal thermal and acoustic insulation. Individual gas heating and hot water. After the year 2000, significant investments have been made in this property. Among which it is worth highlighting: security alarm with internal wiring throughout the house, elevator, photovoltaic installation with solar panels on the roof, top quality furniture, extension of the radiators, new stoneware on the main terrace, a new bathroom on the garage floor, extra electrical installation, fireplaces in the living room and cellar, all electric with motion sensors, artificial grass in the gardens of the two terraces...
Primelegant location:
Close to educational centres, sports centre, supermarkets, playgrounds and green areas, ideal for families with children. Perfectly connected by road and public transport, so you can get around easily.
Privileged natural environment, surrounded by mountains and forests, perfect for nature lovers and outdoor activities. 38 km from Bilbao and 67 km from Vitoria, an ideal location for those looking for a balance between tranquillity and proximity to services.
Features:
- Balcony
- Alarm
- Terrace
- Furnished
- Barbecue SPECTACULAIRE MAISON JUMELÉE DE CINQ ÉTAGES AVEC GARAGE ET CAVE À VIN À VENDRE À BERRIZ
Située dans le quartier d’Abeletxe, à seulement 25 minutes de Bilbao, cette impressionnante propriété de 909 m2 vous donne la possibilité de profiter d’une vie tranquille en pleine nature, sans renoncer à la proximité de la ville.
Répartie sur cinq étages, cette maison offre des espaces spacieux, lumineux et parfaitement distribués.
Rez-de-chaussée :
Il y a deux étages qui ont un garage privé d’une capacité de deux voitures. Buanderie et débarras. Sur l’un des étages d’une superficie de 136 m2, nous avons une grande cave à vin avec une cheminée et une hauteur de 6m. Txoko avec poêle à bois. Accès direct par des escaliers ou depuis un ascenseur privé. Nous avons également une cuisine préparée.
Étage d’entrée :
Le jardin avec terrasse nous accueille dans cette maison chaleureuse. Grand hall lumineux qui mène à la maison. Cuisine entièrement équipée avec des appareils électroménagers à la pointe de la technologie. Salon ouvert et lumineux, avec de grandes fenêtres qui offrent une vue sur l’urbanisation. De cette pièce, nous avons accès à une terrasse. Toilettes invités, parfaites pour les visiteurs ou pour votre confort personnel. Il convient de souligner l’ascenseur privé qui relie les différents étages.
Rez-de-chaussée:
Suite parentale, avec une salle de bain complète et un dressing, un espace intime et relaxant pour votre repos. Deux grandes chambres secondaires, avec placards intégrés. Salle de bain complète supplémentaire, qui garantit le confort de toute la famille.
Deuxième étage :
Chambre d’hôtes avec salle de bain. L’élégance des boiseries, ainsi que son mobilier, font de cette pièce sans aucun doute le cœur de cette maison. De ce penthouse de 64 m2, nous avons accès à une grande terrasse avec des vues impressionnantes.
Les détails qui font la différence :
Structure en béton et façade apparente, qui garantissent la solidité et la durabilité de la maison. Construit en 2000, avec des matériaux de haute qualité et des finitions modernes. Planchers de bois et de céramique. Fenêtres en PVC avec double vitrage, qui garantissent une isolation thermique et acoustique optimale. Chauffage individuel au gaz et à l’eau chaude. Après l’an 2000, d’importants investissements ont été réalisés dans cette propriété. Parmi lesquels il convient de souligner : alarme de sécurité avec câblage interne dans toute la maison, ascenseur, installation photovoltaïque avec panneaux solaires sur le toit, meubles de qualité supérieure, extension des radiateurs, nouveau grès sur la terrasse principale, une nouvelle salle de bain au rez-de-chaussée du garage, installation électrique supplémentaire, cheminées dans le salon et la cave, le tout électrique avec détecteurs de mouvement, gazon artificiel dans les jardins des deux terrasses...
Emplacement élégant :
Proche des centres éducatifs, du centre sportif, des supermarchés, des aires de jeux et des espaces verts, idéal pour les familles avec enfants. Parfaitement desservi par la route et les transports en commun, vous pouvez donc vous déplacer facilement.
Environnement naturel privilégié, entouré de montagnes et de forêts, parfait pour les amoureux de la nature et des activités de plein air. À 38 km de Bilbao et à 67 km de Vitoria, un emplacement idéal pour ceux qui recherchent un équilibre entre tranquillité et proximité des services.
Features:
- Balcony
- Alarm
- Terrace
- Furnished
- Barbecue SPEKTAKULÄRE DOPPELHAUSHÄLFTE MIT FÜNF ETAGEN MIT GARAGE UND WEINKELLER ZUM VERKAUF IN BERRIZ
Dieses beeindruckende 909 m2 große Anwesen befindet sich im Stadtteil Abeletxe, nur 25 Minuten von Bilbao entfernt, und bietet Ihnen die Möglichkeit, ein ruhiges Leben inmitten der Natur zu genießen, ohne auf die Nähe der Stadt verzichten zu müssen.
Dieses Haus erstreckt sich über fünf Etagen und bietet geräumige, helle und perfekt verteilte Räume.
Erdgeschosse:
Es gibt zwei Etagen, die über eine private Garage mit Platz für zwei Autos verfügen. Waschküche und Abstellraum. Auf einer der Etagen mit einer Fläche von 136 m2 haben wir einen großen Weinkeller mit Kamin und einer Höhe von 6 m. Txoko mit Holzofen. Direkter Zugang über eine Treppe oder über einen privaten Aufzug. Wir haben auch eine vorbereitete Küche.
Eingangsgeschoss:
Der Garten mit Terrasse heißt uns in diesem warmen Zuhause willkommen. Großer und heller Flur, der zum Haus führt. Voll ausgestattete Küche mit hochmodernen Geräten. Offenes und helles Wohnzimmer mit großen Fenstern, die einen Blick auf die Urbanisation bieten. Von diesem Raum aus haben wir Zugang zu einer Terrasse. Gästetoilette, perfekt für Besucher oder für Ihren persönlichen Komfort. Hervorzuheben ist der private Aufzug, der die verschiedenen Etagen verbindet.
Erster Stock:
Hauptschlafzimmer-Suite mit komplettem Badezimmer und Ankleidezimmer, ein intimer und entspannender Raum für Ihre Erholung. Zwei große zweite Schlafzimmer mit Einbauschränken. Zusätzliches Badezimmer, das den Komfort der ganzen Familie garantiert.
Zweiter Stock:
Gästezimmer mit Bad. Die Eleganz der Holzarbeiten sowie die Möbel machen diesen Raum zweifellos zum Herzstück dieses Hauses. Von diesem 64 m2 großen Penthouse aus haben wir Zugang zu einer großen Terrasse mit beeindruckender Aussicht.
Details, die den Unterschied machen:
Betonstruktur und Sichtfassade, die die Solidität und Langlebigkeit des Hauses garantieren. Erbaut im Jahr 2000, mit hochwertigen Materialien und modernen Oberflächen. Holz- und Keramikböden. PVC-Fenster mit Doppelverglasung, die eine optimale Wärme- und Schalldämmung garantieren. Individuelle Gasheizung und Warmwasser. Nach dem Jahr 2000 wurden erhebliche Investitionen in diese Immobilie getätigt. Hervorzuheben sind: Sicherheitsalarm mit interner Verkabelung im ganzen Haus, Aufzug, Photovoltaikanlage mit Sonnenkollektoren auf dem Dach, hochwertige Möbel, Erweiterung der Heizkörper, neues Steinzeug auf der Hauptterrasse, ein neues Badezimmer auf der Garagenetage, zusätzliche Elektroinstallation, Kamine im Wohnzimmer und im Keller, alles elektrisch mit Bewegungssensoren, Kunstrasen in den Gärten der beiden Terrassen...
Erstklassige Lage:
In der Nähe von Bildungszentren, Sportzentren, Supermärkten, Spielplätzen und Grünflächen, ideal für Familien mit Kindern. Perfekt mit der Straße und den öffentlichen Verkehrsmitteln verbunden, so dass Sie sich leicht fortbewegen können.
Privilegierte natürliche Umgebung, umgeben von Bergen und Wäldern, perfekt für Naturliebhaber und Outdoor-Aktivitäten. 38 km von Bilbao und 67 km von Vitoria entfernt, ein idealer Ort für diejenigen, die ein Gleichgewicht zwischen Ruhe und Nähe zu Dienstleistungen suchen.
Features:
- Balcony
- Alarm
- Terrace
- Furnished
- Barbecue SPECTACULAIRE HALFVRIJSTAANDE WONING MET VIJF VERDIEPINGEN MET GARAGE EN WIJNKELDER TE KOOP IN BERRIZ
Gelegen in de wijk Abeletxe, op slechts 25 minuten van Bilbao, biedt dit indrukwekkende pand van 909 m2 u de mogelijkheid om te genieten van een rustig leven midden in de natuur, zonder de nabijheid van de stad op te geven.
Verdeeld over vijf verdiepingen biedt deze woning ruime, lichte en perfect verdeelde ruimtes.
Begane grond:
Er zijn twee verdiepingen met een eigen garage met capaciteit voor twee auto's. Wasruimte en berging. Op een van de verdiepingen met een oppervlakte van 136 m2 hebben we een grote wijnkelder met een open haard en een hoogte van 6m. Txoko met houtkachel. Directe toegang via een trap of vanuit een privélift. We hebben ook een voorbereide keuken.
Entree verdieping:
De tuin met terras heet ons welkom in dit warme huis. Grote en lichte hal die naar het huis leidt. Volledig ingerichte keuken met state-of-the-art apparatuur. Open en lichte woonkamer, met grote raampartijen die uitzicht bieden op de urbanisatie. Vanuit deze kamer hebben we toegang tot een terras. Gastentoilet, perfect voor bezoekers of voor uw persoonlijk comfort. Het is de moeite waard om de privélift te benadrukken die de verschillende verdiepingen met elkaar verbindt.
Eerste verdieping:
Master bedroom suite, met een complete badkamer en kleedkamer, een intieme en ontspannende ruimte voor uw rust. Twee grote secundaire slaapkamers, met ingebouwde kasten. Extra complete badkamer, die het comfort van het hele gezin garandeert.
Tweede verdieping:
Gastenkamer met badkamer. De elegantie van het houtwerk, evenals het meubilair, maken deze kamer ongetwijfeld het hart van dit huis. Vanuit dit penthouse van 64 m2 hebben we toegang tot een groot terras met indrukwekkend uitzicht.
Details die het verschil maken:
Betonnen structuur en blootgestelde gevel, die de stevigheid en duurzaamheid van het huis garanderen. Gebouwd in 2000, met hoogwaardige materialen en moderne afwerkingen. Houten en keramische vloeren. PVC-ramen met dubbele beglazing, die een optimale thermische en akoestische isolatie garanderen. Individuele verwarming op gas en warm water. Na het jaar 2000 zijn er aanzienlijke investeringen gedaan in dit pand. Waaronder het vermelden waard is: veiligheidsalarm met interne bedrading door het hele huis, lift, fotovoltaïsche installatie met zonnepanelen op het dak, meubels van topkwaliteit, uitbreiding van de radiatoren, nieuw steengoed op het hoofdterras, een nieuwe badkamer op de garagevloer, extra elektrische installatie, open haarden in de woonkamer en kelder, allemaal elektrisch met bewegingssensoren, kunstgras in de tuinen van de twee terrassen...
Primelegante locatie:
Dicht bij educatieve centra, sportcentrum, supermarkten, speeltuinen en groene zones, ideaal voor gezinnen met kinderen. Perfect verbonden via de weg en het openbaar vervoer, zodat u zich gemakkelijk kunt verplaatsen.
Bevoorrechte natuurlijke omgeving, omgeven door bergen en bossen, perfect voor natuurliefhebbers en buitenactiviteiten. 38 km van Bilbao en 67 km van Vitoria, een ideale locatie voor wie op zoek is naar een evenwicht tussen rust en de nabijheid van voorzieningen.
Features:
- Balcony
- Alarm
- Terrace
- Furnished
- Barbecue