3 r
3 bd
3 r
3 bd
4 r
4 bd
2 r
2 bd
4 r
4 bd
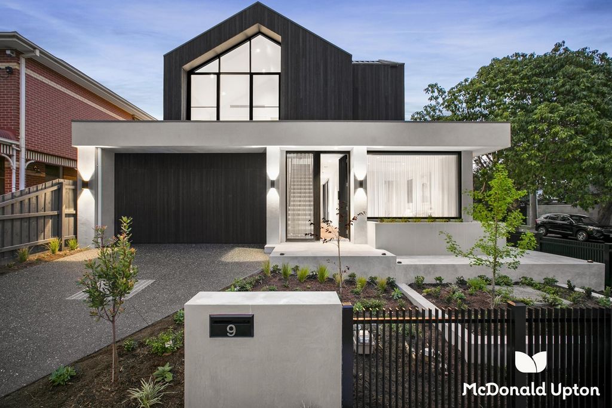
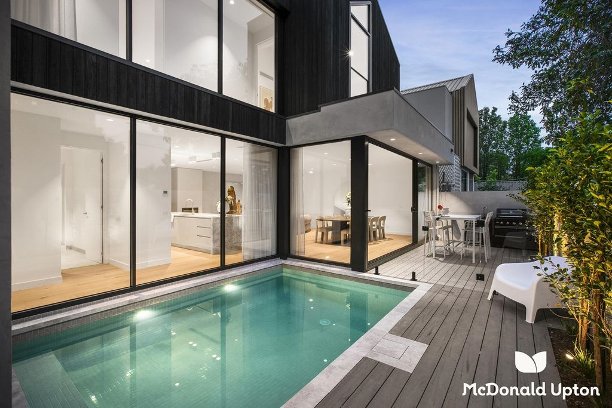
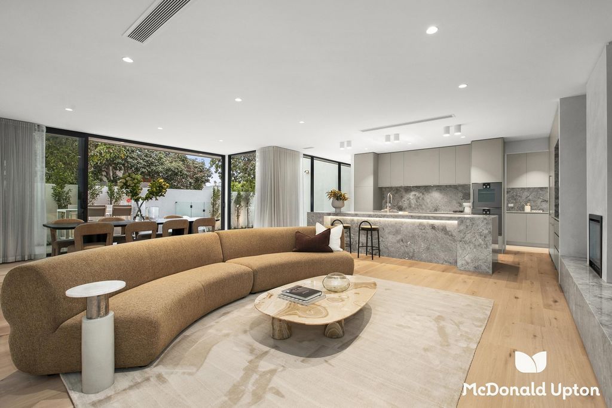
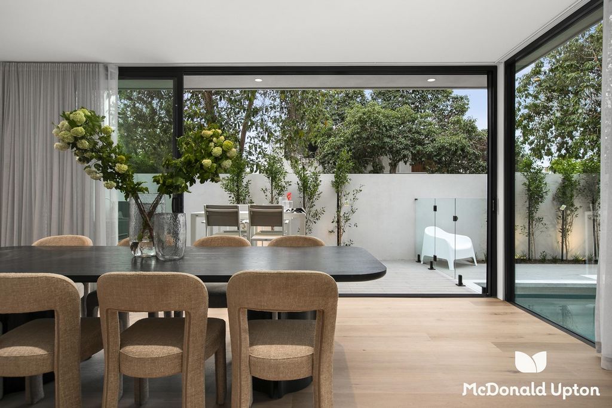
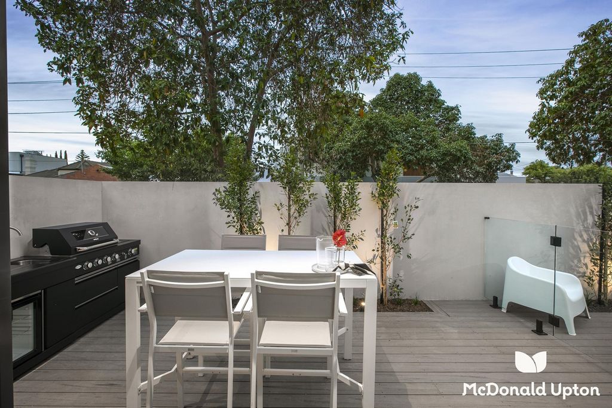
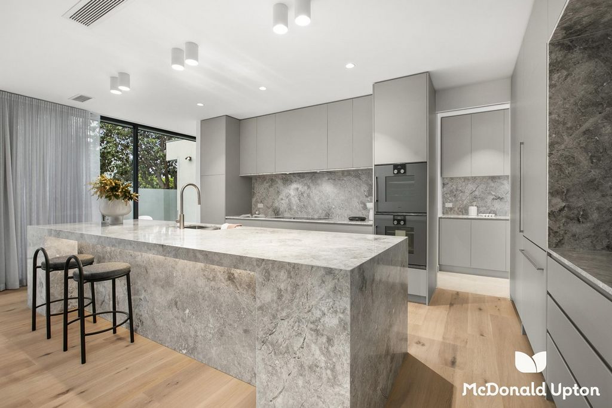
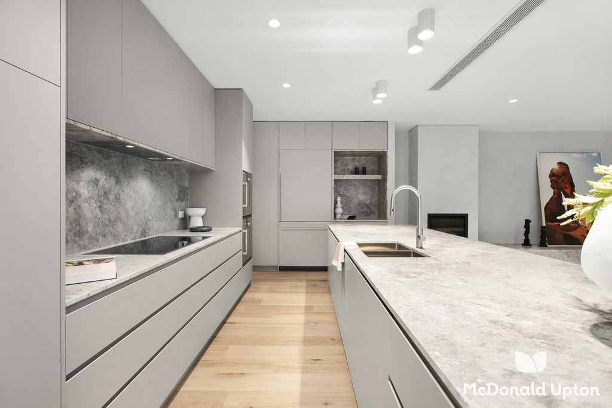
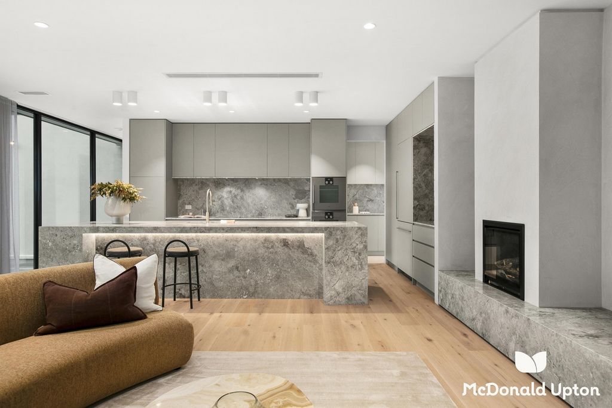
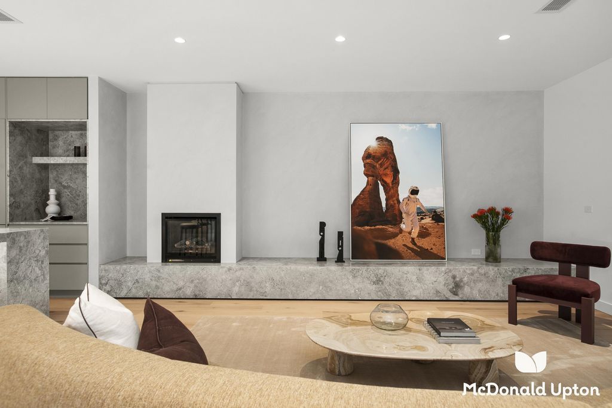
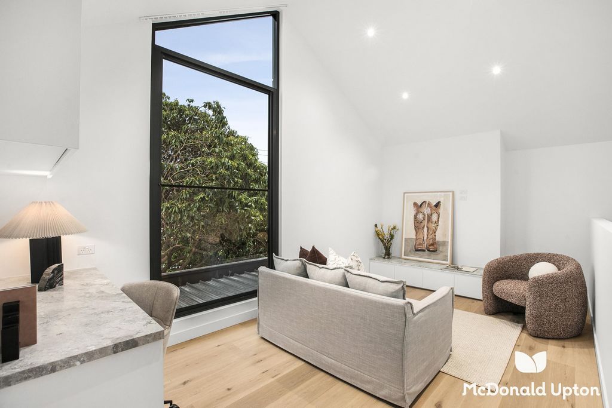
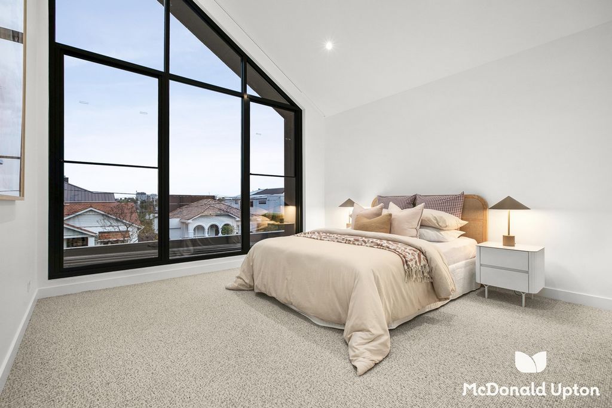
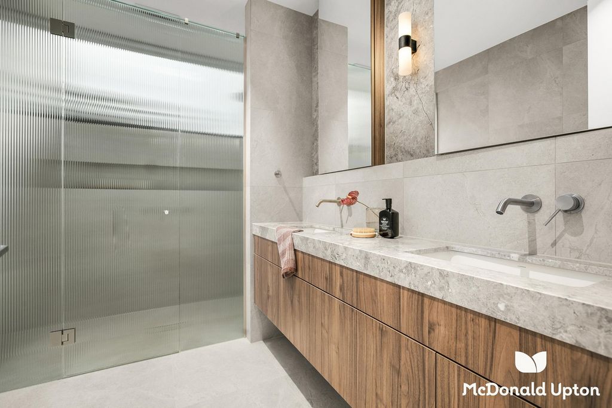
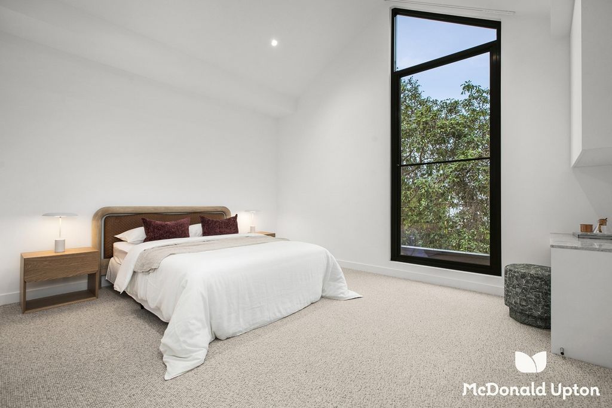
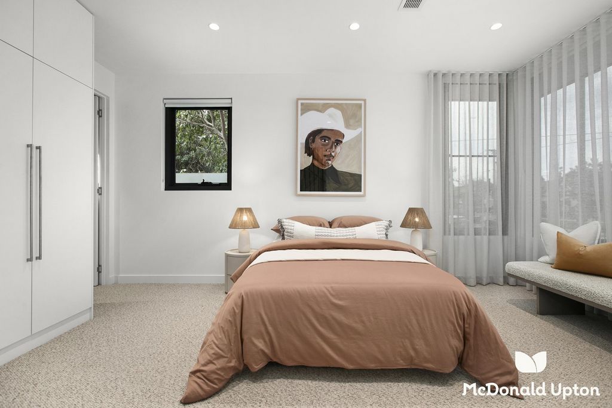
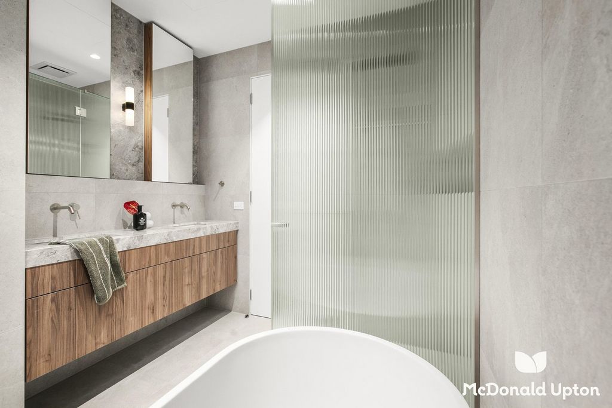
Features:
- Garage Zobacz więcej Zobacz mniej On a prime north-facing corner in a coveted Essendon neighbourhood, this exceptional 4-bedroom, 3-bathroom residence by acclaimed developers Jimtom and Rise Architecture is the epitome of contemporary luxury. Beyond the striking exterior, discover a stunning open-plan kitchen, dining and living domain with its own bar, Rinnai fireplace and extensive butler's pantry, the expansive space flowing seamlessly through floor-to-ceiling stacker doors to a tranquil outdoor oasis complete with swimming pool and modular wood alfresco deck. • Brand new high-end home in a premier locale • Large open-plan design with two living areas • Impressive master suites on each floor • Plunge pool with alfresco sundeck • Walk to Buckley St shops & Essendon Station With on-trend Shou Sugi Ban exterior finishes, beautiful Tundra Grey stone countertops and splashbacks throughout, an impressive floating staircase and lofty angled ceiling features on the top floor, this exquisite home combines elegance, functionality and extraordinary attention to detail. Designed for versatility and ultimate comfort, it features a large master suite with WIR and ensuite on both levels and a spacious first floor retreat with built-in home office, complemented by generous third and fourth bedrooms, stylish fully-tiled bathrooms and an oversized laundry and guest powder room. Other highlights include Fujitsu reverse cycle heating and cooling, premium Gaggenau ovens and cooktop, integrated Fisher & Paykel fridge/freezer, Smeg integrated dishwasher, soft-close cabinetry, double-glazed glass and a Bosch security alarm. With a large double garage and additional driveway parking, this spectacular designer home is just moments from Buckley Street cafes and within easy reach of local buses, Essendon Station, Rose Street shopping, Buckley Park College and sought-after private schools.
Features:
- Garage