4 255 372 PLN
POBIERANIE ZDJĘĆ...
Dom & dom jednorodzinny for sale in Englewood
4 255 372 PLN
Dom & dom jednorodzinny (Na sprzedaż)
Źródło:
EDEN-T101647211
/ 101647211
Źródło:
EDEN-T101647211
Kraj:
US
Miasto:
Englewood
Kod pocztowy:
80113
Kategoria:
Mieszkaniowe
Typ ogłoszenia:
Na sprzedaż
Typ nieruchomości:
Dom & dom jednorodzinny
Wielkość nieruchomości:
255 m²
Wielkość działki :
290 m²
Pokoje:
5
Sypialnie:
4
Łazienki:
4

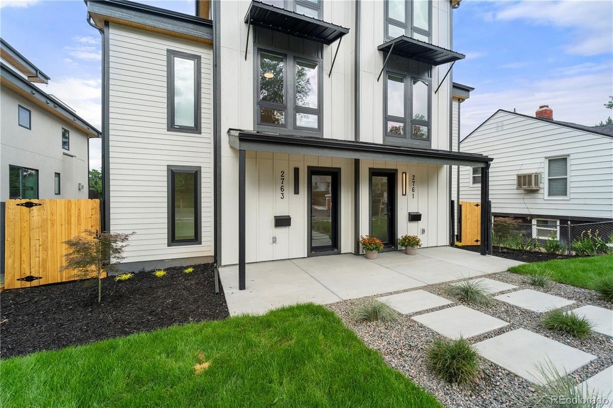
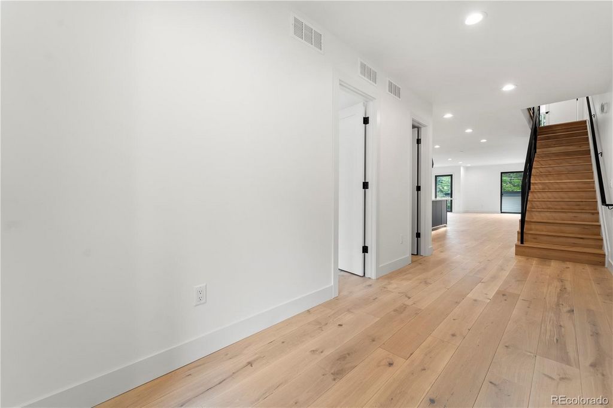
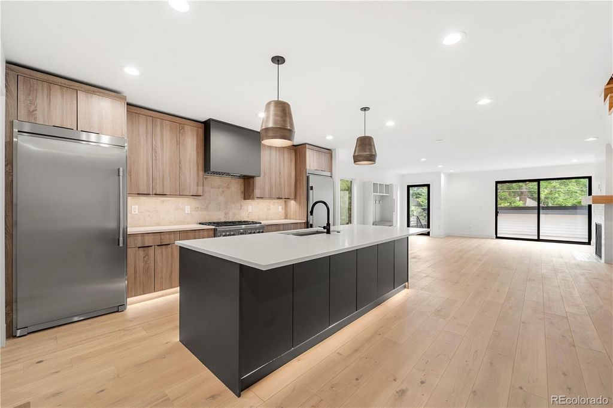

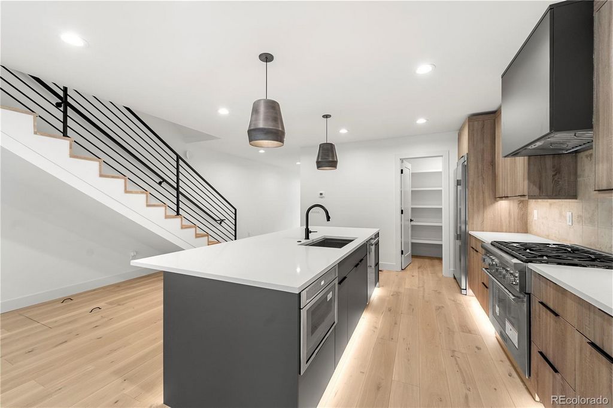
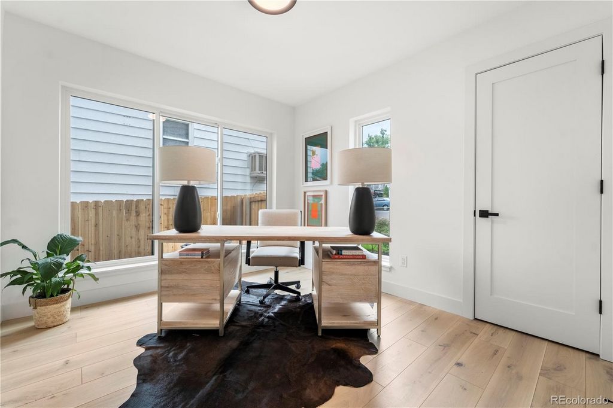


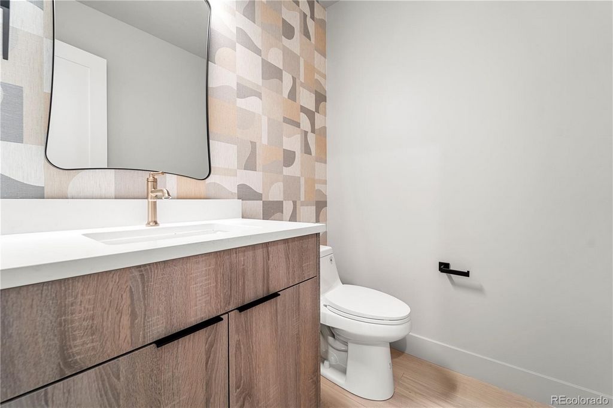




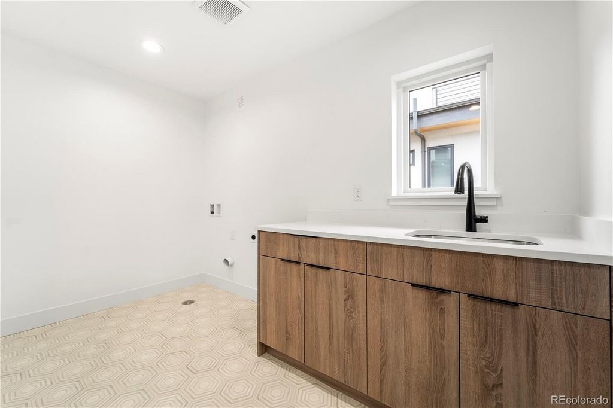
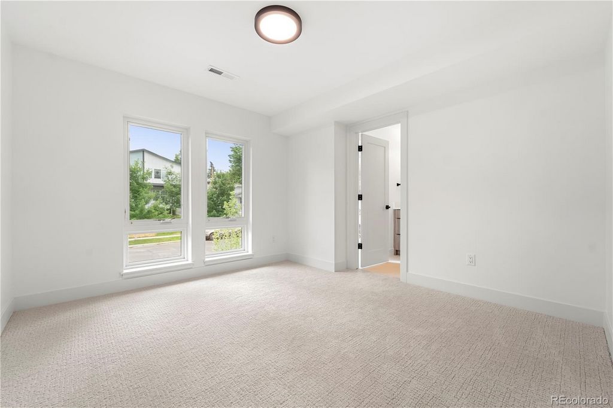
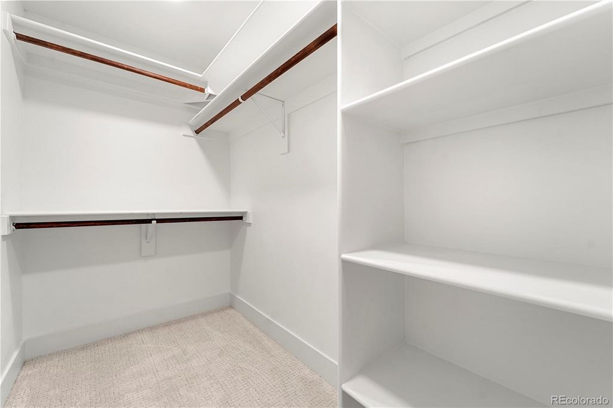

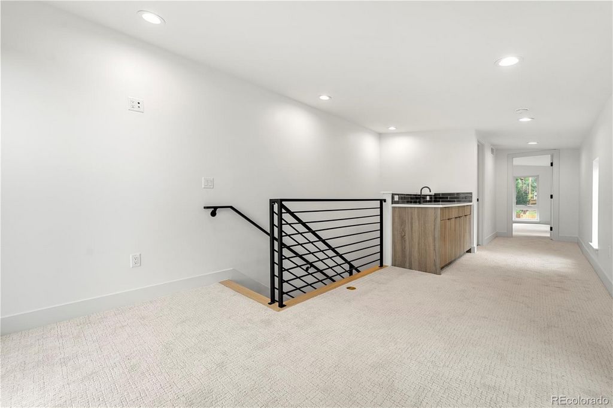
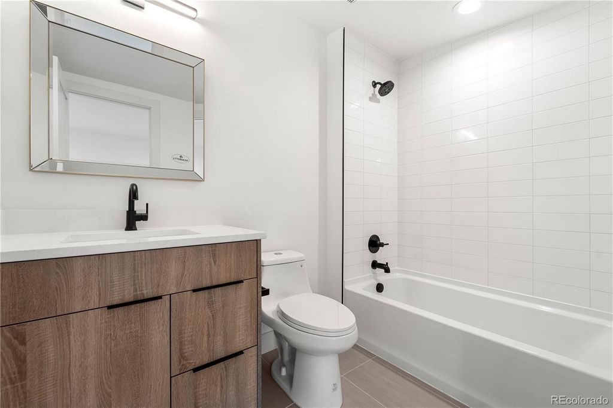
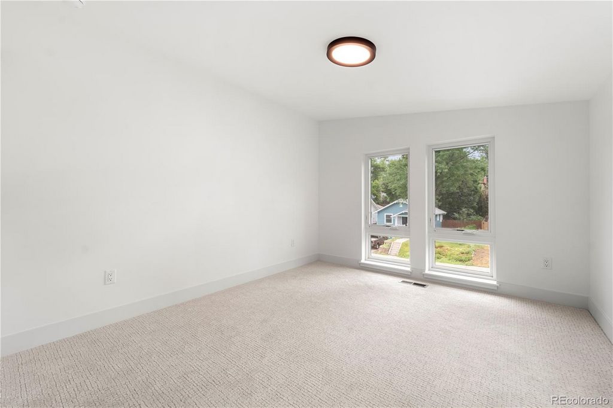
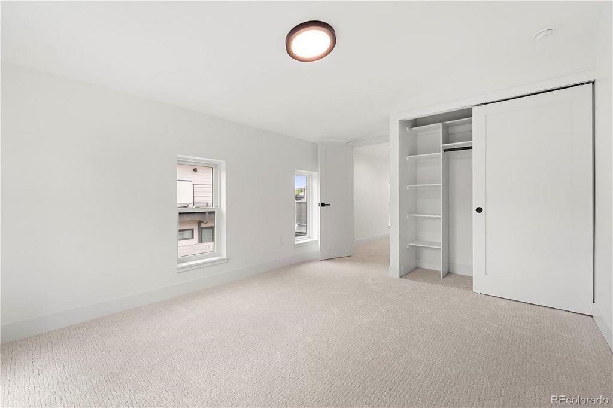
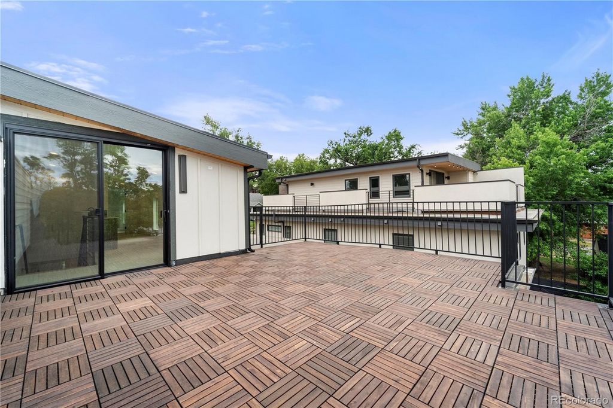

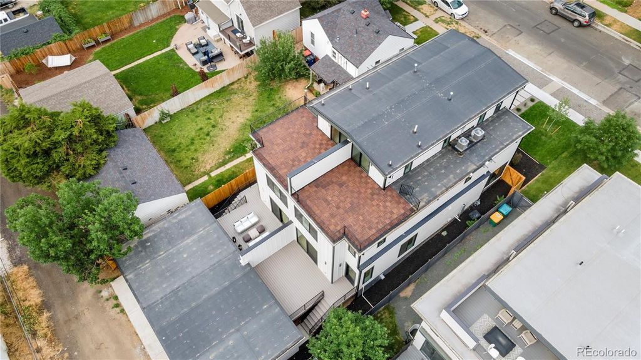
designed 2023 home boasts 4 bedrooms, 3.5 bathrooms, and a 2-car detached garage with all design finishes custom
picked by O'Neal Interiors. As you enter, the open-concept main floor welcomes you with the warmth of hardwood flooring
and a dedicated office space, providing an ideal environment. The kitchen, a focal point of the main floor, features a stylish
island and top-of-the-line stainless steel appliances, creating a perfect setting for culinary enthusiasts and entertaining
guests. The open floor plan continues through the inviting living room with a cozy fireplace. This room leads to your
backyard space where you will also find your 2-car detached garage. The mudroom connecting these rooms makes for the
perfect space for indoor and outdoor connectivity. Venture upstairs to discover the expansive primary bedroom, complete
with a luxurious ensuite bathroom featuring a separate tub and shower. The massive walk-in closet offers ample storage.
Additionally, the convenience of a laundry area near the bedrooms, equipped with a sink, adds a practical touch to daily
living. Another bedroom with an ensuite bathroom on this level provides privacy and comfort. The third floor unveils a
third bedroom with a full bath and a flexible space boasting a wet bar, ideal for entertaining friends and family. Step
outside to the rooftop terrace and immerse yourself in views of the mountains, creating a perfect backdrop for relaxation
or social gatherings. This Englewood duplex is not just a home; it's a harmonious blend of functionality and style in a
highly desirable neighborhood. Zobacz więcej Zobacz mniej Welcome to this exquisite new construction duplex in Englewood presented by Tuck Development. This thoughtfully
designed 2023 home boasts 4 bedrooms, 3.5 bathrooms, and a 2-car detached garage with all design finishes custom
picked by O'Neal Interiors. As you enter, the open-concept main floor welcomes you with the warmth of hardwood flooring
and a dedicated office space, providing an ideal environment. The kitchen, a focal point of the main floor, features a stylish
island and top-of-the-line stainless steel appliances, creating a perfect setting for culinary enthusiasts and entertaining
guests. The open floor plan continues through the inviting living room with a cozy fireplace. This room leads to your
backyard space where you will also find your 2-car detached garage. The mudroom connecting these rooms makes for the
perfect space for indoor and outdoor connectivity. Venture upstairs to discover the expansive primary bedroom, complete
with a luxurious ensuite bathroom featuring a separate tub and shower. The massive walk-in closet offers ample storage.
Additionally, the convenience of a laundry area near the bedrooms, equipped with a sink, adds a practical touch to daily
living. Another bedroom with an ensuite bathroom on this level provides privacy and comfort. The third floor unveils a
third bedroom with a full bath and a flexible space boasting a wet bar, ideal for entertaining friends and family. Step
outside to the rooftop terrace and immerse yourself in views of the mountains, creating a perfect backdrop for relaxation
or social gatherings. This Englewood duplex is not just a home; it's a harmonious blend of functionality and style in a
highly desirable neighborhood.