POBIERANIE ZDJĘĆ...
Dom & dom jednorodzinny for sale in Norwalk
4 478 160 PLN
Dom & dom jednorodzinny (Na sprzedaż)
Źródło:
EDEN-T101621918
/ 101621918
Źródło:
EDEN-T101621918
Kraj:
US
Miasto:
Norwalk
Kod pocztowy:
06851
Kategoria:
Mieszkaniowe
Typ ogłoszenia:
Na sprzedaż
Typ nieruchomości:
Dom & dom jednorodzinny
Wielkość nieruchomości:
353 m²
Wielkość działki :
4 047 m²
Sypialnie:
4
Łazienki:
3
WC:
2
Parkingi:
1
Klimatyzacja:
Tak
Balkon:
Tak
Zmywarka:
Tak
Pralka:
Tak
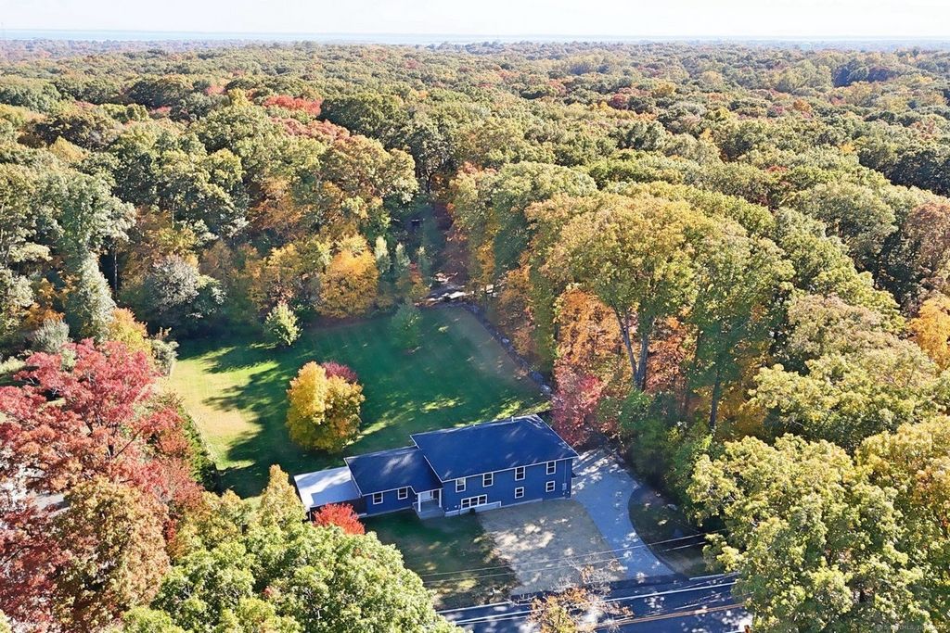
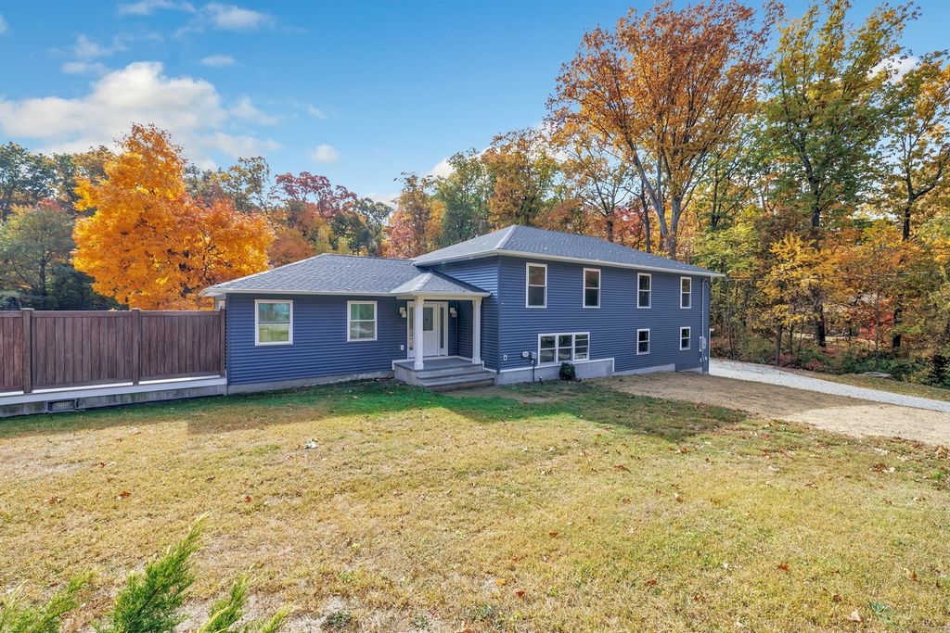
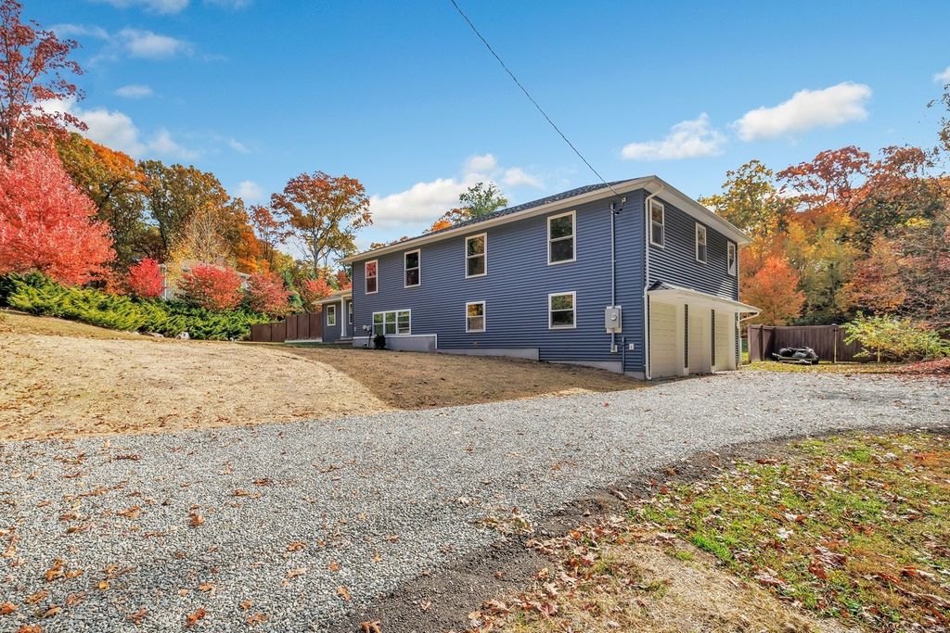
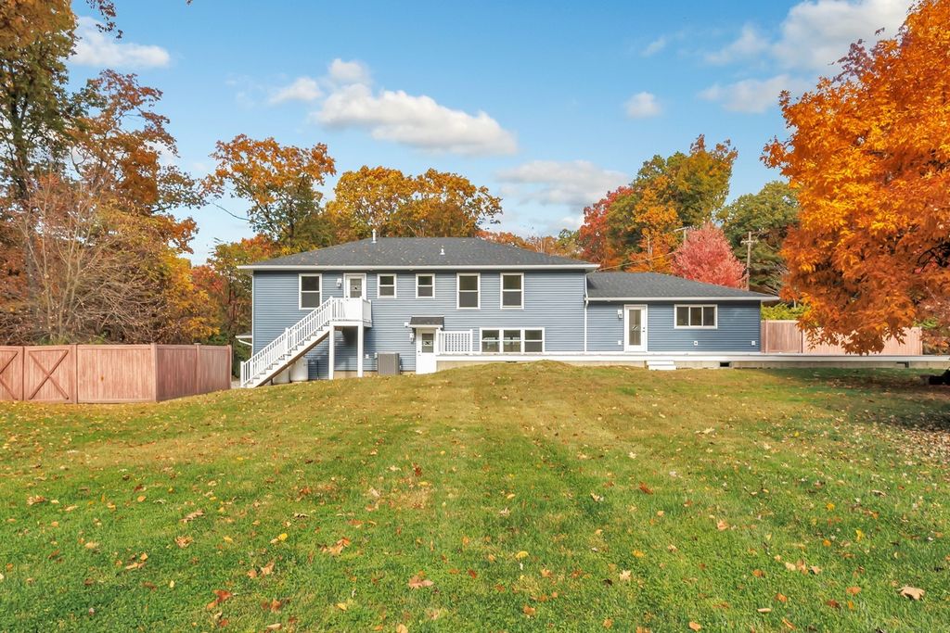
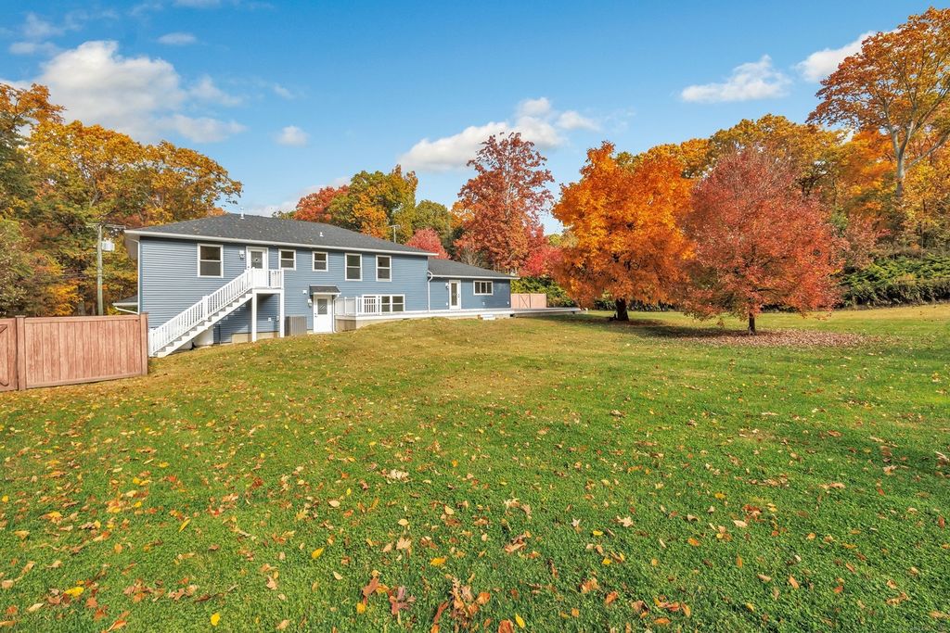
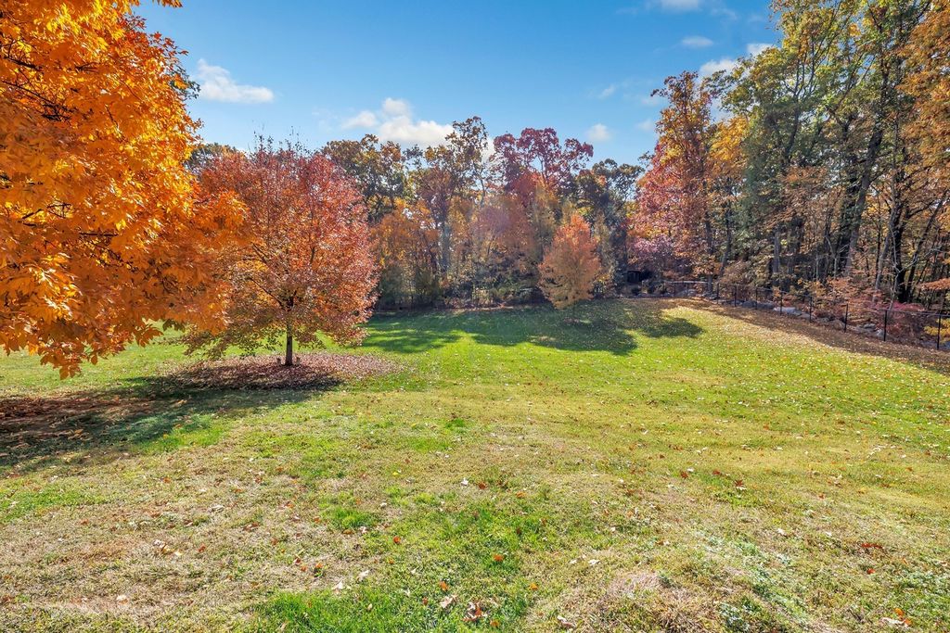
Features:
- Dishwasher
- Washing Machine
- Air Conditioning
- Garden
- Balcony Zobacz więcej Zobacz mniej Welcome to 41 Bayne St located in the Cranbury area of Norwalk. This NEW CONSTRUCTION split level style home was built with all of the bells & whistles every home owner would desire. Quality finishes throughout. Open concept with nearly 3,000 sq ft living space + 3 car garage adding an additional 850 sq ft. Three level living with simple ingress/egress to/from EIK area onto wrap around composite deck, 3 car garage & potential in-law apartment on 2nd FL. Upon entering foyer area you will notice the high ceilings, ample closet space, recessed lighting and a half bath. The EIK includes all stainless steel appliances, dazzling white quartz countertops, Infinity Roma cabinets & a commodious dining/family room area which leads to the deck. Perfect for entertaining. Views of the rear lot are truly breathtaking. On the 2nd level you'll find the primary bed which has a walk-in closet + Full bath with double sink & stand up shower. You'll also find 2 more generous bedrooms with plenty of natural light & closet space & another full bathroom with a tub. Elegant finishes. Laundry in Full Bath. Down the hall to the right side of the home you'll discover an additional living/family room, spacious bed, full bath & door leading to stairwell facing the rear lot. Laundry hookups in bedroom & separate entrance create endless opportunities. Ground/lower level entrace from garage includes a (pet shower) & family/play/theatre room (21 x 32). New underground sprinkler system in place + MORE!
Features:
- Dishwasher
- Washing Machine
- Air Conditioning
- Garden
- Balcony