7 053 104 PLN
2 bd
130 m²



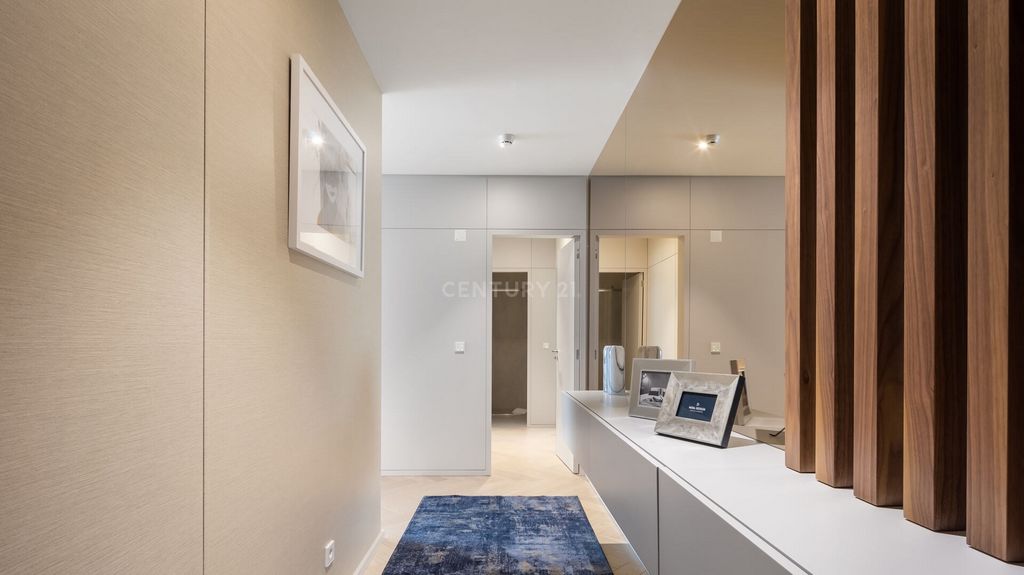
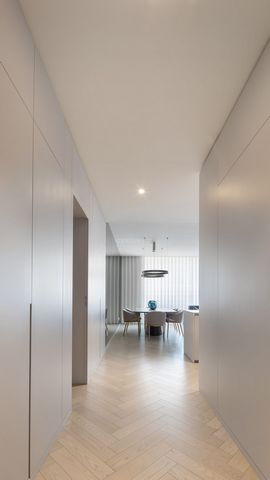







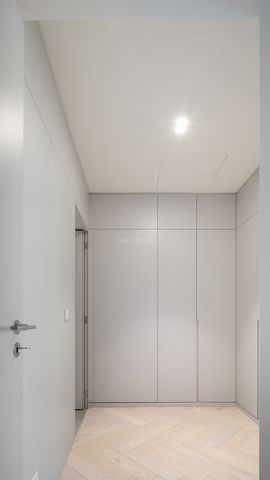
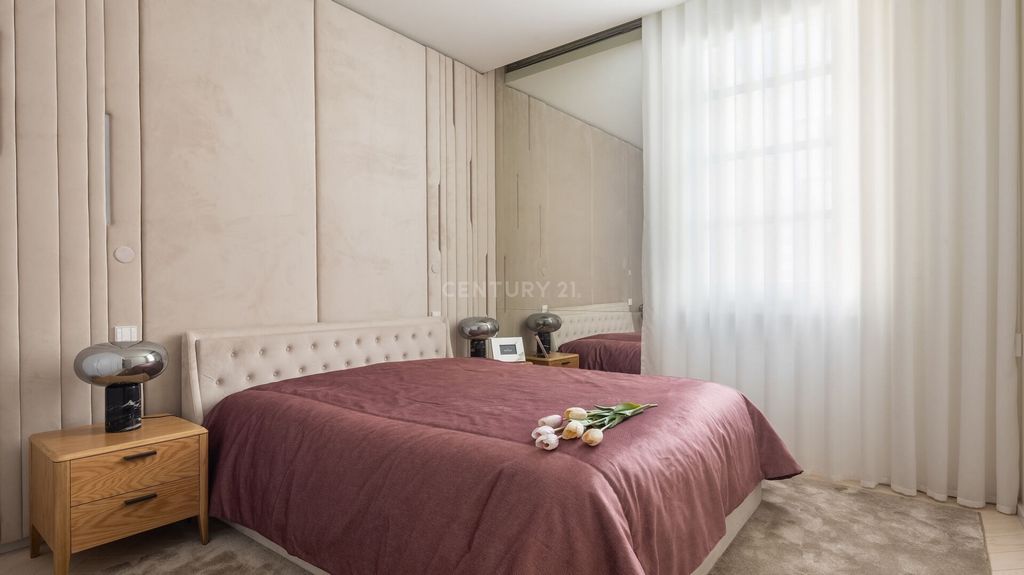





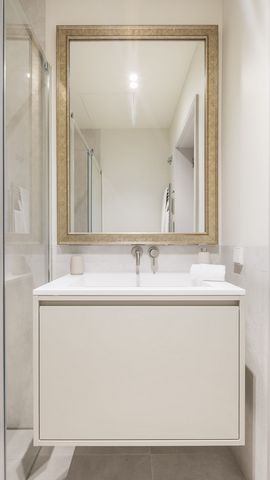

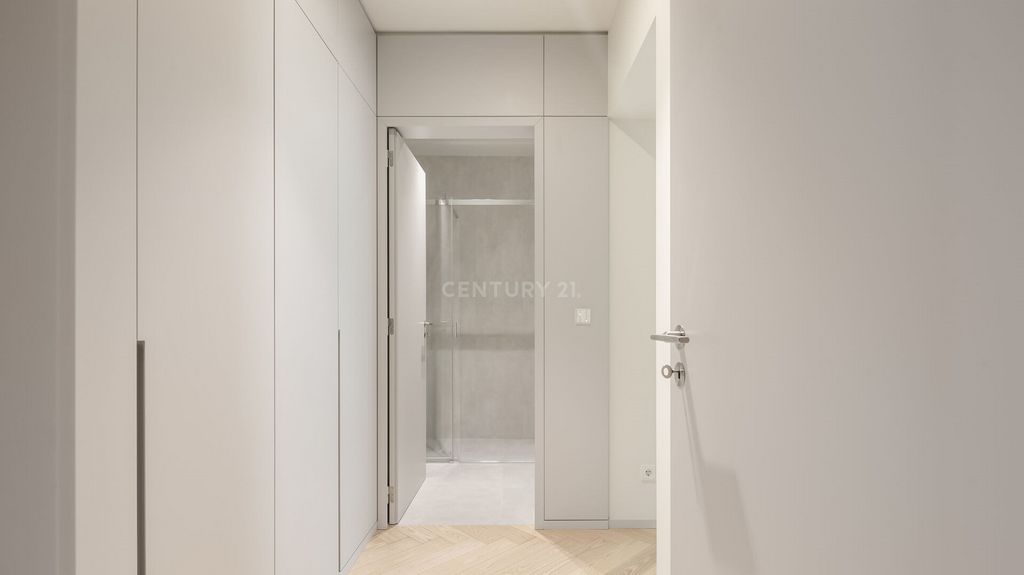







Building which harboured during more than 75 years the headquarters of the journal Diario de Notícias until November 2016, after which one of the most complex and iconic process of rehabilitation took place in Lisbon in the last years, due to the need to keep and preserve a major part of the building. Requalification, restauration, and compartmentalization of the interior rather than a rehabilitation which transformed the space into a 34-luxury apartment condominium, a commercial unit on the ground floor and bringing to life the Liberdade 266 condominium, turned to Avenida da Liberdade in its main entrance and to Rua Rodrigues Sampaio.
Requalification which kept the characteristics in which it was a pioneer since former times and renowned for its sound isolation and anti-vibration construction, characterised by its 9 floors which reflect 6 floors of luxury apartments with renovated and contemporary interiors, 47 parking spaces in 2 floors below the ground and a commercial store in the ground floor where its walls exhibit the unparalleled murals of one of the most respected and prestigious modern Portuguese artists.
The rehabilitation of the building kept its heritage and historical, architectural and cultural framework in line with the authors project through the preservation of then facades majorly built in dressed stone and the elements of historical relevance such as the tower topped by a lighthouse, the majestic entry hall with its revolving door, the 3 murals in the lobby designed by the prestigious Almada Negreiros, space torn by the large shop windows turned to Avenida da Liberdade, lettering, graphic elements of the building and the elevator of the time. All these factors accompanied by the exceptional remodelling and interior adaptation with materials of the highest quality give this space a timelessness to be enjoyed.
Within this historical, architectural and artistic setting we find this luxurious 2 bedroom apartment located in the 3rd floor, completely furnished by a prestigious internal designer and sold furnished in its current state and with its interiors completely rehabilitated and renovated in order to combine the tradition and historical background together with the necessary comfort, elegance and contemporary basis.
This setting reflects a one-of-a-kind luxury apartment with the following characteristics:
-Two bedrooms apartment with a total construction area of 191 sqm, of which 150 sqm of private gross area which reflect a generous divisional setting and a height of 3 sqm.
-Completely furnished by a prestigious and renowned internal designer and with materials of the highest quality while having a strong natural luminosity
-Living room with thirty-seven sqm with a kitchenette in an open space setting
-Master suite with thirty-two sqm and including a walk-in closet.
-Three bathrooms for the two suites and supporting the social area.
-Parking in the interior garage with capacity for two vehicles, storage area and capacity for two bicycles
The combination of location on the top of Avenida da Liberdade near Marquês de Pombal, by itself shouts for luxury housing, together with the rehabilitation of such a historical and emblematic building with the timeless attention to detail and quality applied turns this space and this luxurious apartment in specific an opportunity of a lifetime to be part of a something that transcends any normality.
Book your visit and experience a return to the past with a rapid turnaround into a modern and comfortable setting which reflects an excel Zobacz więcej Zobacz mniej Localizado numa das zona mais centrais e nobres de Lisboa, em pleno Marquês de Pombal, e em plena Avenida da Liberdade N. 266, num dos mais icónicos e históricos edificios, vencedor do prémio Valmor em 1940 e desenhado pelo Arquiteto Porfirio Pardal Monteiro, considerado património material, de valor arquitectónico, artistico, de interesse publico e contemporâneo do Seculo XX.Prédio que albergou durante mais do que 75 anos a sede do prestigiado Diario de Noticias, até Novembro de 2016, altura a partir da qual se iniciou um processo de uma das mais complexas e icónicas reabilitações em Lisboa nos últimos anos, pela necessidade de preservar a maior parte do edificio. Trabalho de requalificação, restauro e compartimentação do interior do que propriamente uma reabilitação e que transformou o espaço em 34 apartamentos de luxo, uma unidade comercial no piso térreo dando lugar ao prestigiado condominio Liberdade 266, virado para a Avenida da Liberdade na sua entrada principal e para a Rua Rodrigues Sampaio.Requalificação que manteve as caracteristicas do espaço pioneiro na aplicação de isolamento acústico e anti-vibrátil na época, caracterizado por 9 pisos albergando 6 pisos de apartamentos, com interiores renovados e contemporaneos, 47 lugares de estacionamento em dois pisos abaixo do solo e uma loja comercial no piso térreo, cujas paredes exibem os inigualáveis frescos de um dos maiores artistas modernista português.A reabilitação do prédio manteve a herança e traça histórica, arquitectónica e cultural, de acordo com o projeto do autor, tendo sido preservadas nomeadamente, as fachadas na sua maior parte revestida a pedra aparelhada e os elementos com relevância histórica, como o torreão encimada por um farol, o majestoso hall de entrada com a sua porta giratória e os frescos desenhados pelo prestigiado Almada Negreiros, refletidos pela presença dos 3 murais no hall de entrada, rasgado por grandes montras viradas para a Avenida da Liberdade, o lettering, elementos gráficos no edificio, o elevador caracteristico da época. Estes factores acompanhados pela excepcional remodelação e adaptação interior com materiais de elevada qualidade dão a este espaço uma intemporalidade digna de registo.Dentro deste enquadramento histórico, arquitectónico e artistico encontramos este luxuoso apartamento T2 localizado no 3. Piso, completamente mobilado por designer de interiores de renome e vendido totalmente mobilado por 2,1 milhões de euros ou não mobilado pelo valor de 2,0 milhões de euros e cujos interiores foram reabilitados e renovados, com vista a conjugar a tradição e a história com o comforto, elegância e contêmporaniedade. Este enquadramento reflecte um apartamento de luxo com as seguintes caracteristicas:- Tipologia T2 e de 3 assoalhadas com uma área total de 191m2, sendo 159m2 de área bruta privativa com áreas generosas nas suas várias divisões e um pé direito próximo dos 3m.
- Completamente mobilado por designer de interiores de renome e com materiais de primeirissima qualidade com uma forte luminosidade natural
- sala com 37m2 com uma kitchenette de apoio em open space
- Master suite com 32m2 com um walk-in closet
- 3 casas de banho de suporte ás duas suites e á zona social
- estacionamento em garagem interior para duas viaturas, zonas de arrumos e espaço para duas bicicletesA conjugação da localização no topo da Avenida da Liberdade perto do Marquês de Pombal, já por si grita habitação de luxo, acrescido pela reabilitação de um edificio tão histórico e emblemático e pela atenção intemporal ao detalhe e qualidade empregue, torna este espaço e apartamento de luxo em particular, uma oportunidade de uma vida de fazer parte de algo que transcende uma qualquer normalidade.Marque já a sua visita e começe já a sua experiência de retorno ao passado enquadrado com um rápido regresso á modernidade e ao futuro de um apartamento para a vida. Located in one of the most central and prime area of Lisbon, in the heart of Marquês de Pombal and Avenida da Liberdade N.266, in one of the most iconic and historical buildings, winner in 1940 of the most prestigious Architectural Prize Valmor and designed by the Architect Porfirio Pardal Monteiro, considered material, architectural and artistic heritage of public interest and contemporary landmark of the XX Century.
Building which harboured during more than 75 years the headquarters of the journal Diario de Notícias until November 2016, after which one of the most complex and iconic process of rehabilitation took place in Lisbon in the last years, due to the need to keep and preserve a major part of the building. Requalification, restauration, and compartmentalization of the interior rather than a rehabilitation which transformed the space into a 34-luxury apartment condominium, a commercial unit on the ground floor and bringing to life the Liberdade 266 condominium, turned to Avenida da Liberdade in its main entrance and to Rua Rodrigues Sampaio.
Requalification which kept the characteristics in which it was a pioneer since former times and renowned for its sound isolation and anti-vibration construction, characterised by its 9 floors which reflect 6 floors of luxury apartments with renovated and contemporary interiors, 47 parking spaces in 2 floors below the ground and a commercial store in the ground floor where its walls exhibit the unparalleled murals of one of the most respected and prestigious modern Portuguese artists.
The rehabilitation of the building kept its heritage and historical, architectural and cultural framework in line with the authors project through the preservation of then facades majorly built in dressed stone and the elements of historical relevance such as the tower topped by a lighthouse, the majestic entry hall with its revolving door, the 3 murals in the lobby designed by the prestigious Almada Negreiros, space torn by the large shop windows turned to Avenida da Liberdade, lettering, graphic elements of the building and the elevator of the time. All these factors accompanied by the exceptional remodelling and interior adaptation with materials of the highest quality give this space a timelessness to be enjoyed.
Within this historical, architectural and artistic setting we find this luxurious 2 bedroom apartment located in the 3rd floor, completely furnished by a prestigious internal designer and sold furnished in its current state and with its interiors completely rehabilitated and renovated in order to combine the tradition and historical background together with the necessary comfort, elegance and contemporary basis.
This setting reflects a one-of-a-kind luxury apartment with the following characteristics:
-Two bedrooms apartment with a total construction area of 191 sqm, of which 150 sqm of private gross area which reflect a generous divisional setting and a height of 3 sqm.
-Completely furnished by a prestigious and renowned internal designer and with materials of the highest quality while having a strong natural luminosity
-Living room with thirty-seven sqm with a kitchenette in an open space setting
-Master suite with thirty-two sqm and including a walk-in closet.
-Three bathrooms for the two suites and supporting the social area.
-Parking in the interior garage with capacity for two vehicles, storage area and capacity for two bicycles
The combination of location on the top of Avenida da Liberdade near Marquês de Pombal, by itself shouts for luxury housing, together with the rehabilitation of such a historical and emblematic building with the timeless attention to detail and quality applied turns this space and this luxurious apartment in specific an opportunity of a lifetime to be part of a something that transcends any normality.
Book your visit and experience a return to the past with a rapid turnaround into a modern and comfortable setting which reflects an excel