3 668 525 PLN
3 754 844 PLN
7 r
400 m²
4 100 117 PLN
3 431 150 PLN
9 r
354 m²
4 747 503 PLN
5 r
470 m²
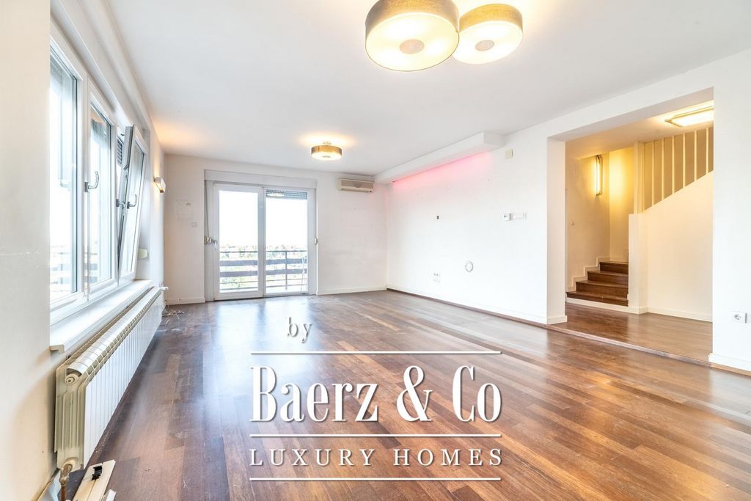
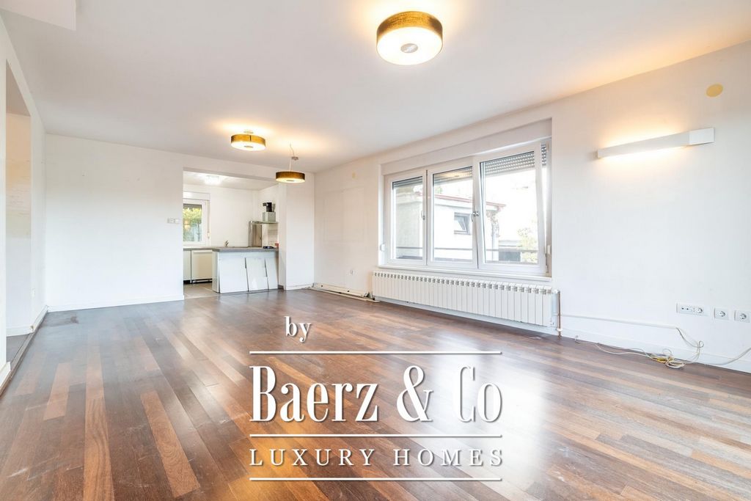
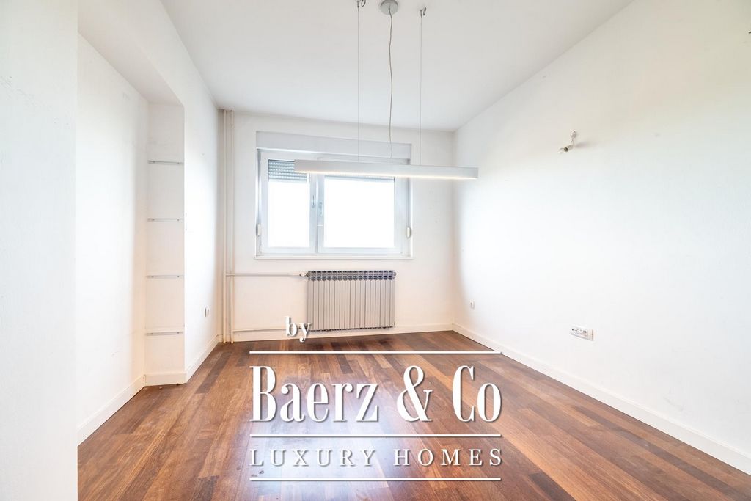
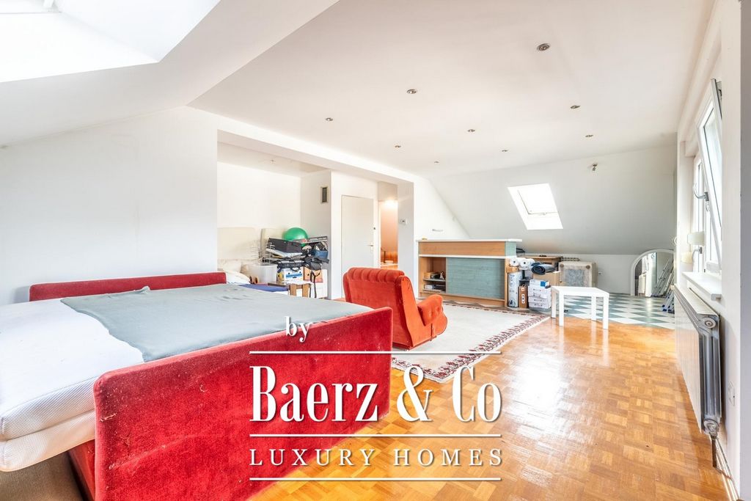
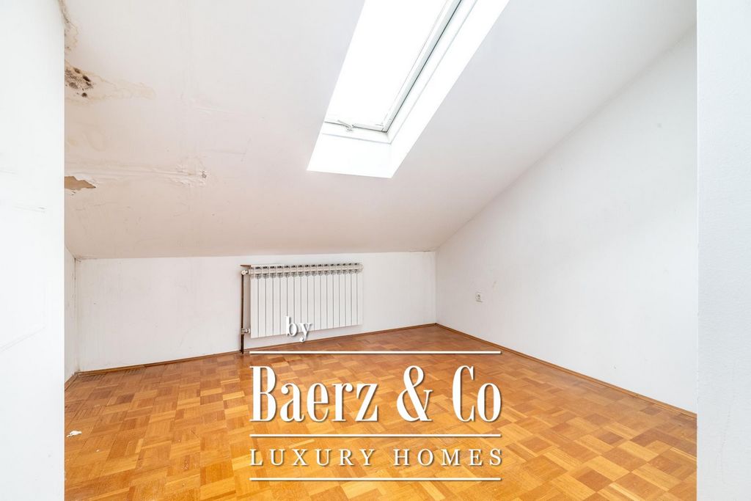

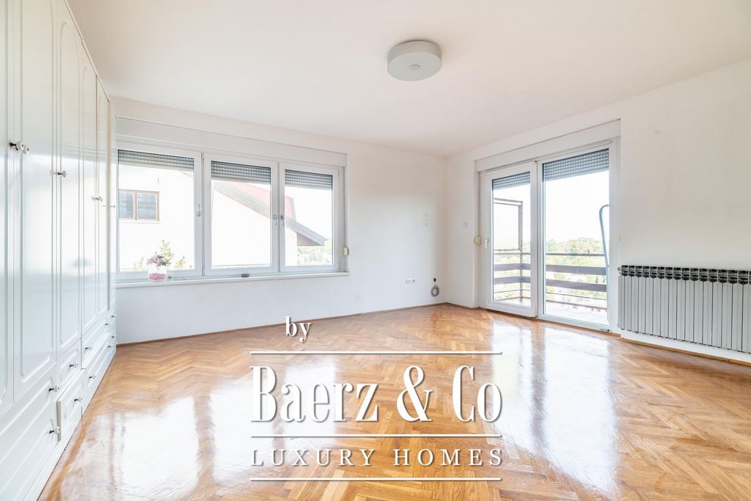
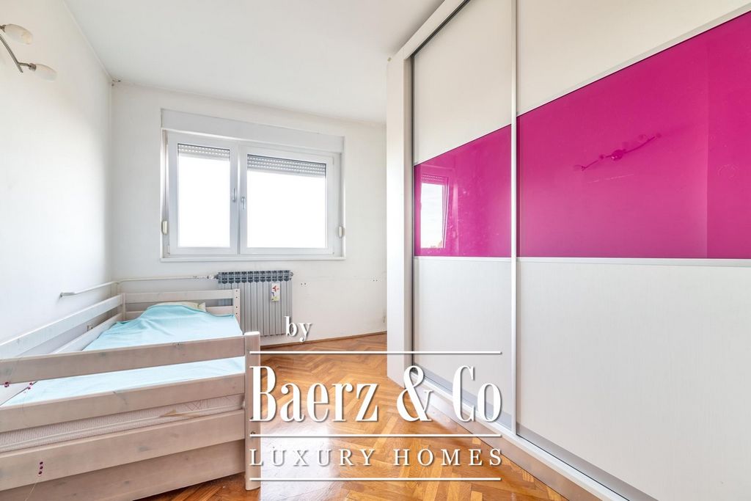
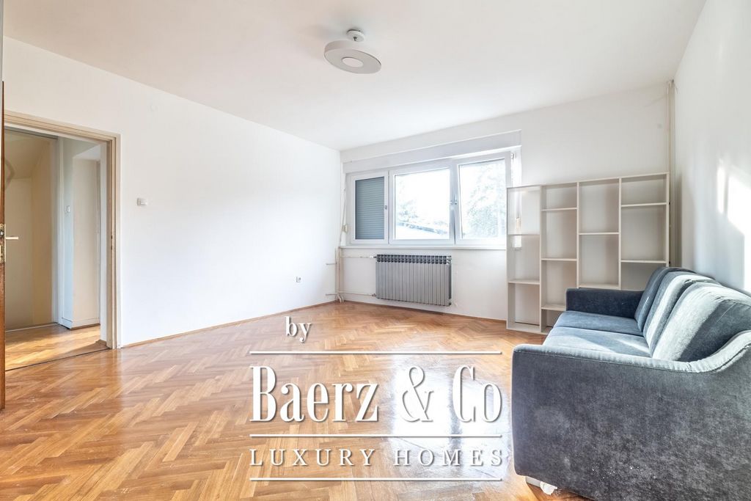

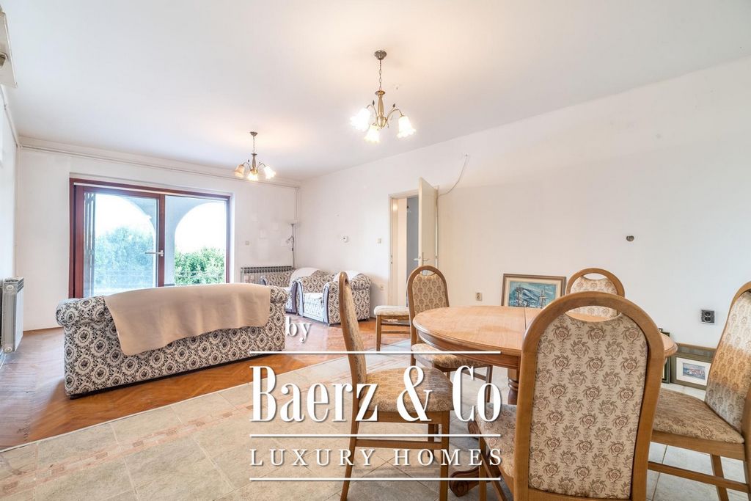

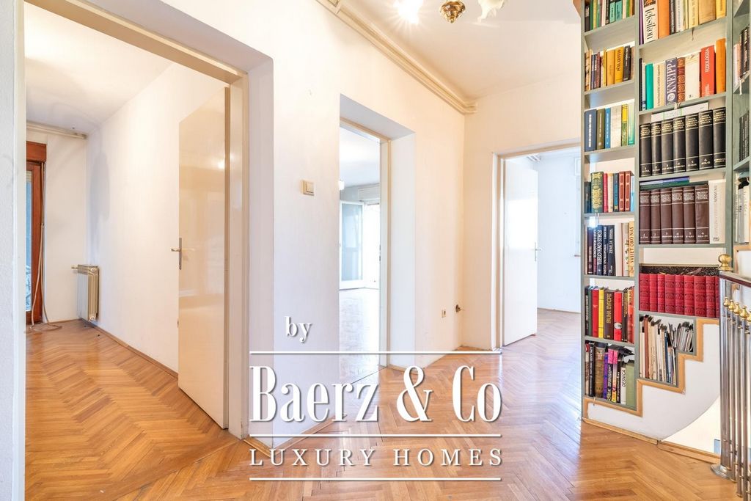


The area of the plot is 300m2, and next to the house there is a garage for two cars. APARTMENT 1.
- ground floor: entrance hall with stairs to the basement, bathroom with toilet, living room with dining room and kitchen, exit to the terrace
- basement: three rooms, storage room, bathroom with toilet, large balcony
APARTMENT 2.
- ground floor: large entrance hall with stairs to the first floor, large living room with dining room and kitchen, bedroom, toilet, balcony
- floor: hallway with stairs to the attic, three bedrooms, bathroom with toilet, balcony
- high attic: living room with dining room and kitchen, bedroom, bathroom with toilet, balcony. One of the most luxurious locations in the city, close to schools, kindergartens, public transport. We are at your disposal for all other information. Zobacz więcej Zobacz mniej Jurjevska, beautiful semi-detached house NKP 410 m2 in a prime location, very high quality built in 1978 of reinforced concrete construction. Conceived as two separate apartments, one of which was completely renovated in 2008. It can be one unit because all floors are connected by an internal staircase. The dimensions of the house are 11x8 m. Each apartment has a separate external entrance to the house and a separate entrance from the street.
The area of the plot is 300m2, and next to the house there is a garage for two cars. APARTMENT 1.
- ground floor: entrance hall with stairs to the basement, bathroom with toilet, living room with dining room and kitchen, exit to the terrace
- basement: three rooms, storage room, bathroom with toilet, large balcony
APARTMENT 2.
- ground floor: large entrance hall with stairs to the first floor, large living room with dining room and kitchen, bedroom, toilet, balcony
- floor: hallway with stairs to the attic, three bedrooms, bathroom with toilet, balcony
- high attic: living room with dining room and kitchen, bedroom, bathroom with toilet, balcony. One of the most luxurious locations in the city, close to schools, kindergartens, public transport. We are at your disposal for all other information.