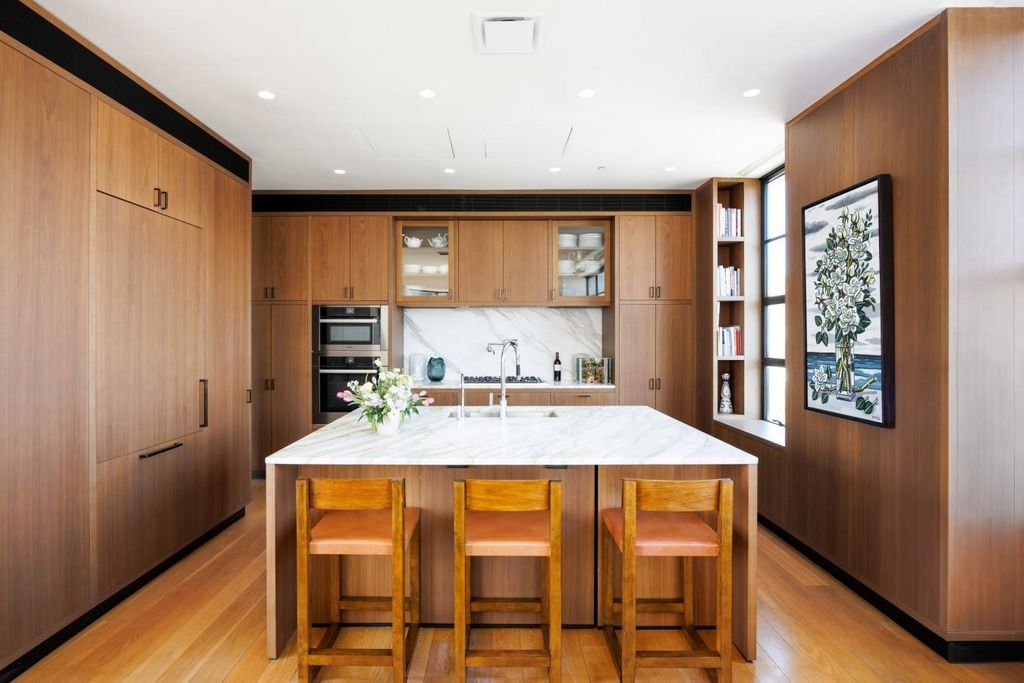40 444 684 PLN
40 241 444 PLN
41 664 121 PLN
44 509 476 PLN
31 908 620 PLN
3 r
3 bd




