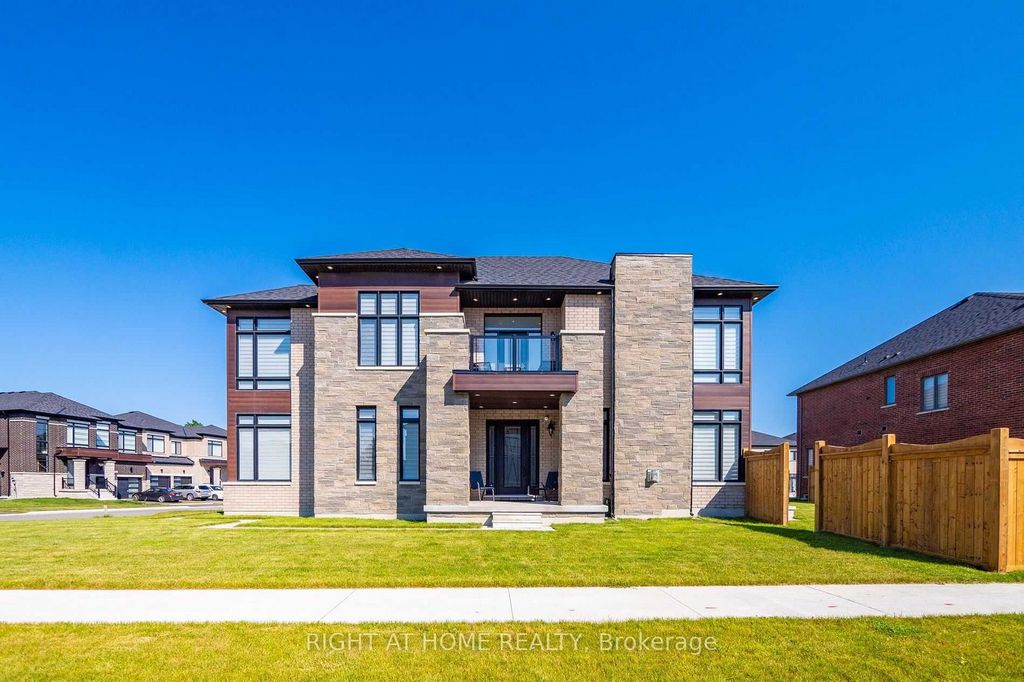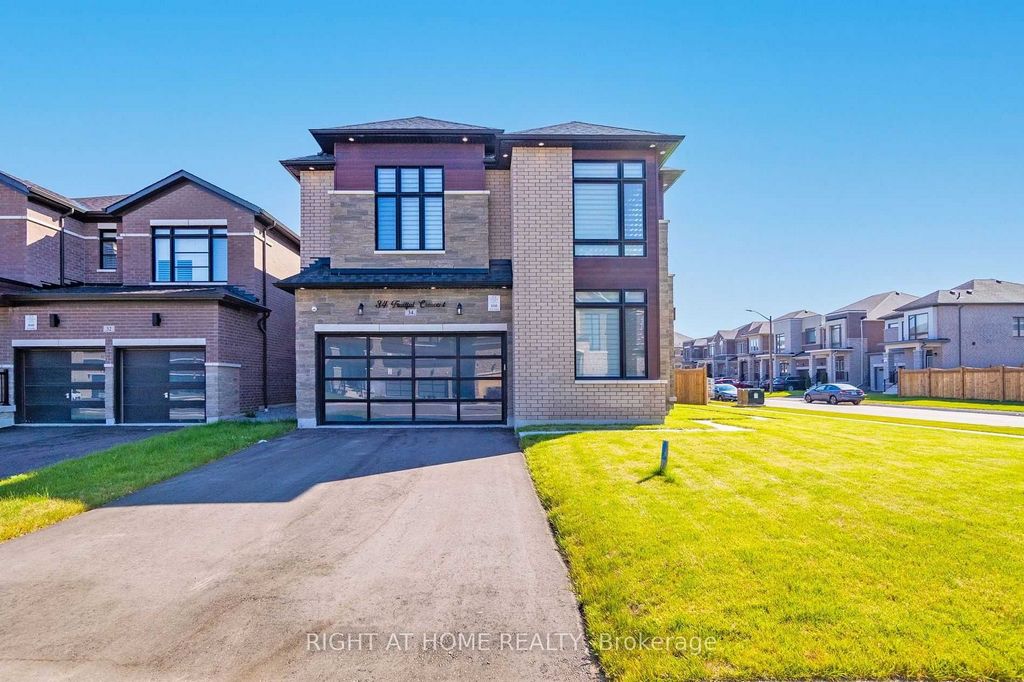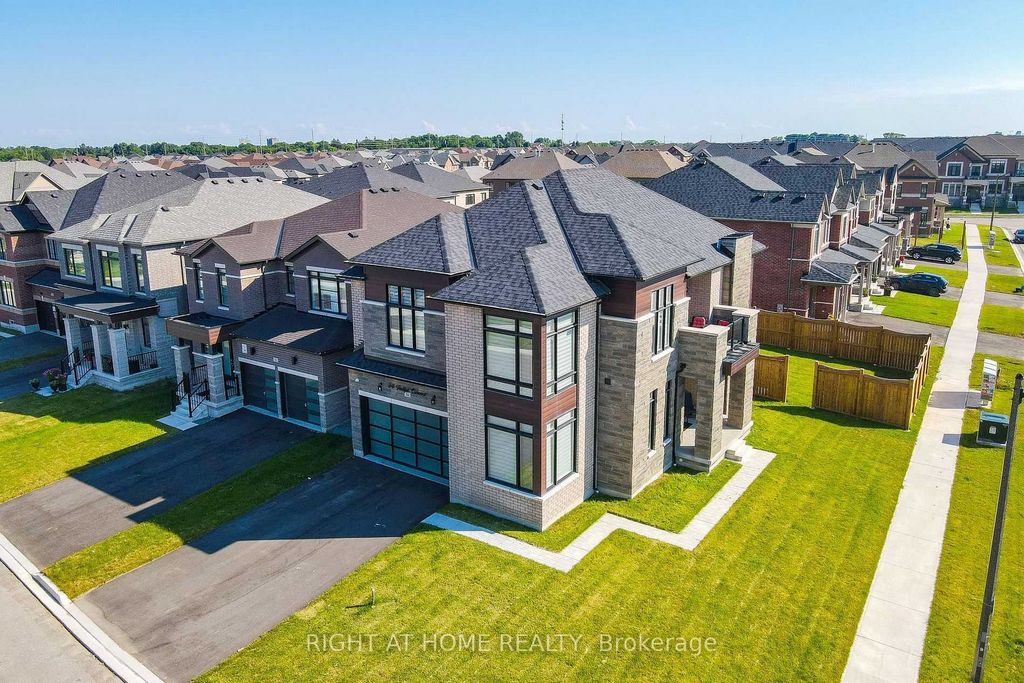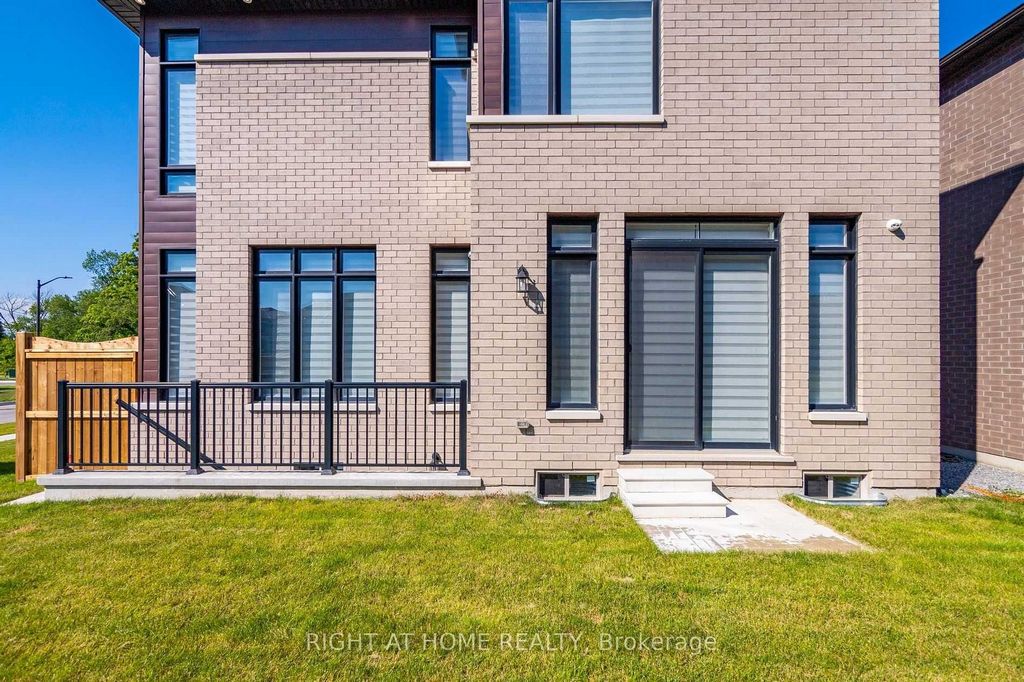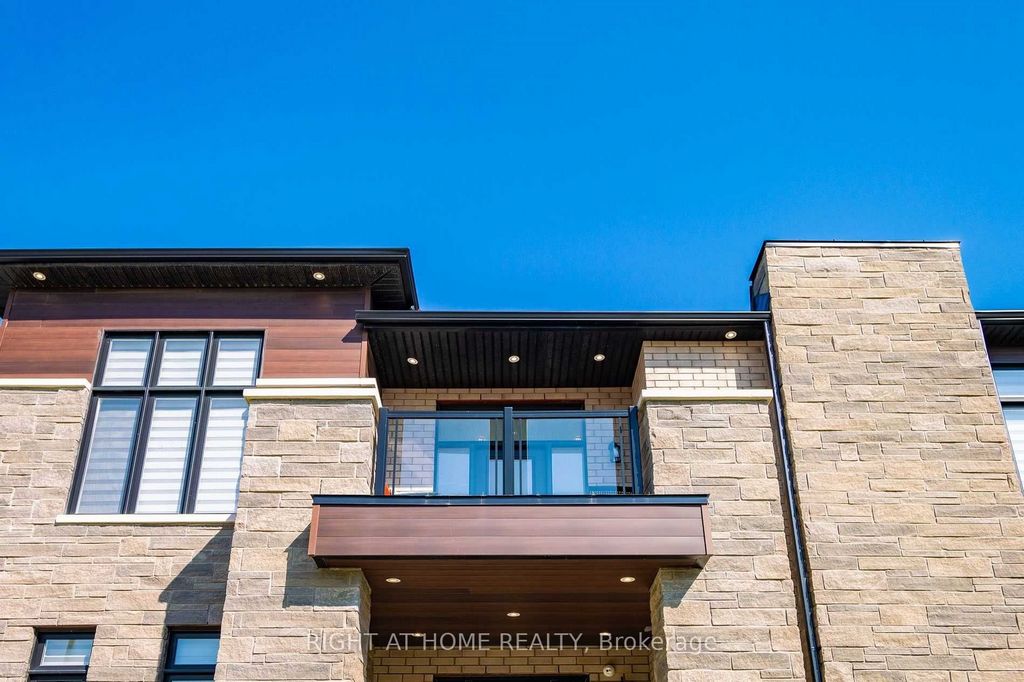POBIERANIE ZDJĘĆ...
Dom & dom jednorodzinny for sale in Pickering Beach
5 745 253 PLN
Dom & dom jednorodzinny (Na sprzedaż)
Źródło:
EDEN-T101448960
/ 101448960
One of A Kind 4 Bedrooms And 5 Bathrooms Home, Residing on a Premium Lot. 2Yrs old, Built in 2022, Beautiful Contemporary Style Detached 2 Storey Corner Lot With A Balcony And A Great Elevation. Situated In The Desirable And Decent Community Of Whitby. Upgrades from the Builder Approximately $300K Plus. 10' Ceiling On Main Floor With Waffle And Coffered Ceiling, Smooth Ceiling throughout the House. Pot Lights In And Out. Hardwood Floor Throughout. Upgraded Kitchen With Quartz Countertop, Centre Island, Backsplash, Kitchen Cabinets. Gas Stove And Fireplace. Wood Staircase With Iron Pickets. Zebra Blinds Throughout. Upgraded All Bathrooms With Tub And Handheld Shower. 8' Glass Sliding Patio Door To Rear Yard. Legal Walk-Up Basement 9 Ceiling With 2 Portions, One For Owners Use And Second Can Be Built AS A Apartment For Potential Income Or Else Home theater/GYM. Sprinkler System For Lawn, No Side Walk On The Garage Side Can Park Up to 6 Cars. Mins To 401/407, Parks, Schools, Playground, Splashpad, Soccer Field, Walking Trail Across The House. Corner Lot 59x101 Total Lot Area 6049 Sq ft. (Biggest Lot In The Neighborhood - Perfect Fit For Pool Lovers) Much More To See! " Proposed plan for building permit to add a legal 2-bedroom basement apartment plan and permit will be available upon closing.
Zobacz więcej
Zobacz mniej
One of A Kind 4 Bedrooms And 5 Bathrooms Home, Residing on a Premium Lot. 2Yrs old, Built in 2022, Beautiful Contemporary Style Detached 2 Storey Corner Lot With A Balcony And A Great Elevation. Situated In The Desirable And Decent Community Of Whitby. Upgrades from the Builder Approximately $300K Plus. 10' Ceiling On Main Floor With Waffle And Coffered Ceiling, Smooth Ceiling throughout the House. Pot Lights In And Out. Hardwood Floor Throughout. Upgraded Kitchen With Quartz Countertop, Centre Island, Backsplash, Kitchen Cabinets. Gas Stove And Fireplace. Wood Staircase With Iron Pickets. Zebra Blinds Throughout. Upgraded All Bathrooms With Tub And Handheld Shower. 8' Glass Sliding Patio Door To Rear Yard. Legal Walk-Up Basement 9 Ceiling With 2 Portions, One For Owners Use And Second Can Be Built AS A Apartment For Potential Income Or Else Home theater/GYM. Sprinkler System For Lawn, No Side Walk On The Garage Side Can Park Up to 6 Cars. Mins To 401/407, Parks, Schools, Playground, Splashpad, Soccer Field, Walking Trail Across The House. Corner Lot 59x101 Total Lot Area 6049 Sq ft. (Biggest Lot In The Neighborhood - Perfect Fit For Pool Lovers) Much More To See! " Proposed plan for building permit to add a legal 2-bedroom basement apartment plan and permit will be available upon closing.
Źródło:
EDEN-T101448960
Kraj:
CA
Miasto:
Whitby
Kod pocztowy:
L1P0N3
Kategoria:
Mieszkaniowe
Typ ogłoszenia:
Na sprzedaż
Typ nieruchomości:
Dom & dom jednorodzinny
Wielkość nieruchomości:
279 m²
Pokoje:
8
Sypialnie:
4
Łazienki:
5
Garaże:
1
