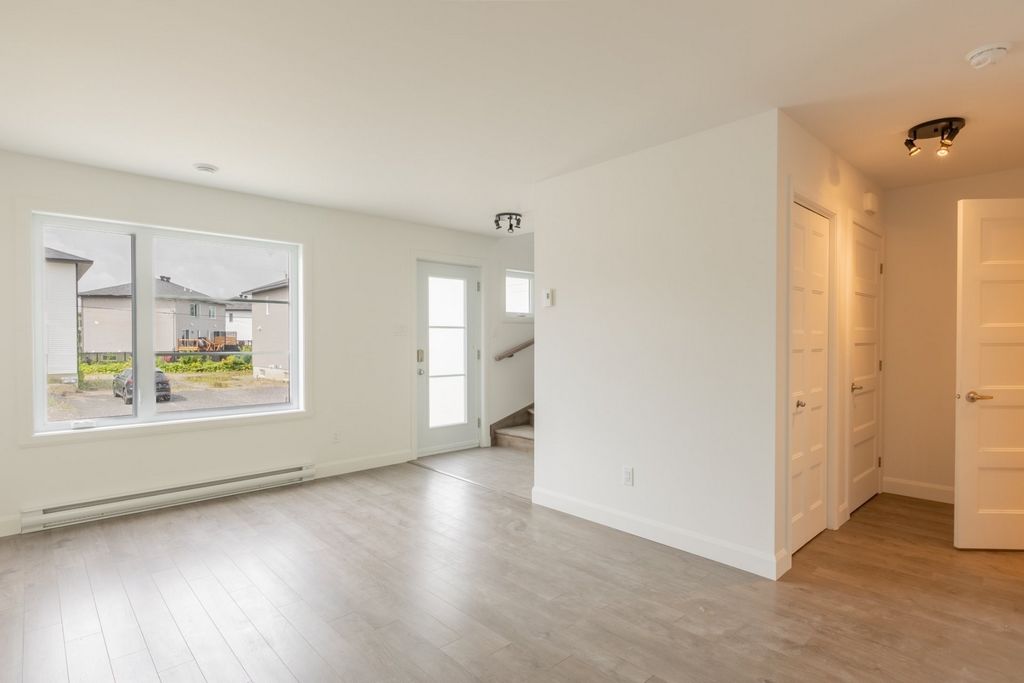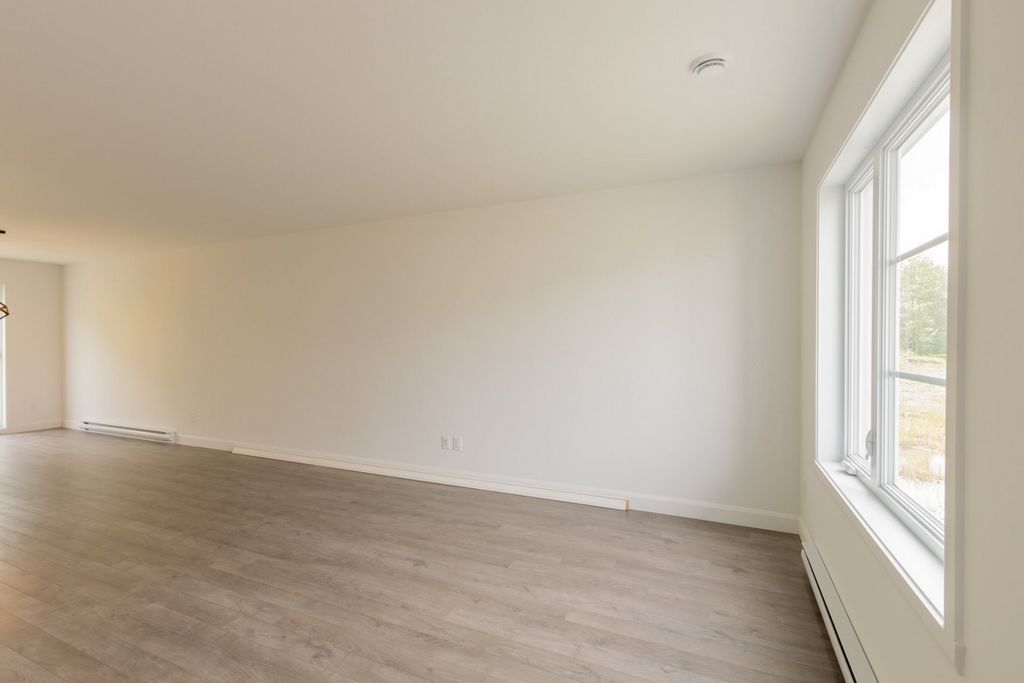948 820 PLN
10 r
3 bd






See plans and specifications, new home warranty. EXCLUSIONS
See plans and specifications, landscaping, tax credits. Zobacz więcej Zobacz mniej Plusieurs unités et plusieurs grandeurs disponibles. Beau grand jumelé cottage 20X32, 3 chambres à coucher, escalier de bois, céramique 12x24, armoires jusqu'au plafond, bain podium, douche indépendante en céramique, installation laveuse/sécheuse au sous-sol, 2 stationnements. Les photos sont à titre indicatif. INCLUSIONS
Voir plans et devis, garantie maison neuve. EXCLUSIONS
Voir plans et devis, aménagement paysager, crédit de taxes. Varias unidades y tamaños disponibles. Hermosa casa de campo adosada grande de 20X32, 3 dormitorios, escalera de madera, cerámica de 12x24, armarios hasta el techo, baño podio, ducha de cerámica separada, instalación de lavadora / secadora en el sótano, 2 plazas de aparcamiento. Las fotos son para fines ilustrativos. INCLUSIONES
Ver planos y especificaciones, garantía de vivienda nueva. EXCLUSIONES
Ver planos y especificaciones, paisajismo, créditos fiscales. Several units and sizes available. Beautiful large semi-detached cottage 20X32, 3 bedrooms, wooden staircase, ceramic 12x24, cabinets up to the ceiling, podium bath, separate ceramic shower, washer/dryer installation in the basement, 2 parking spaces. The photos are for illustrative purposes. INCLUSIONS
See plans and specifications, new home warranty. EXCLUSIONS
See plans and specifications, landscaping, tax credits.