37 716 849 PLN
37 716 849 PLN
37 627 709 PLN
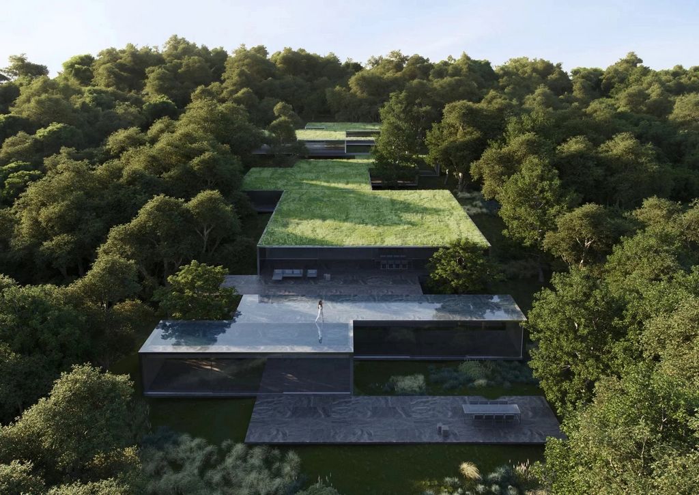
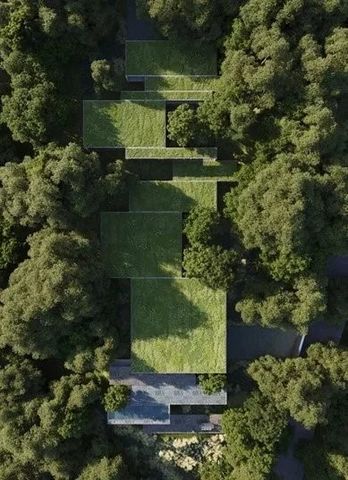
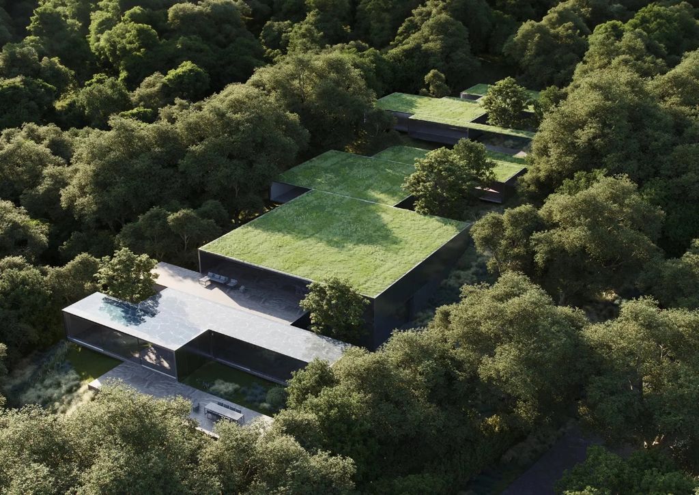
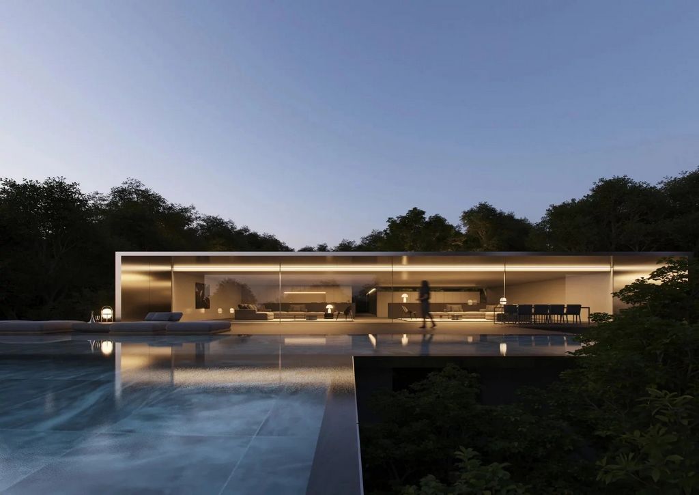
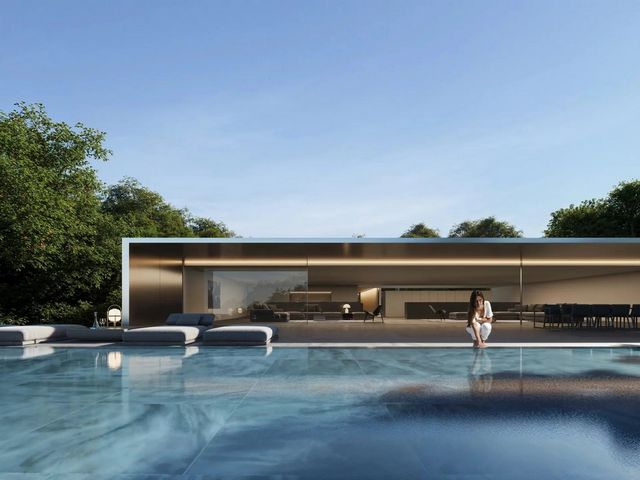
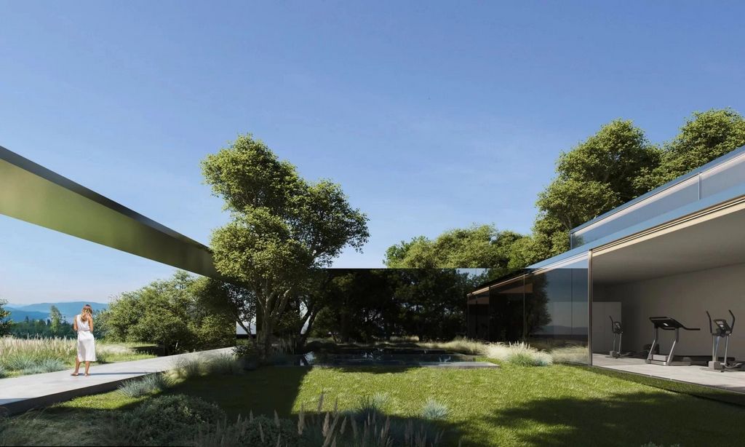
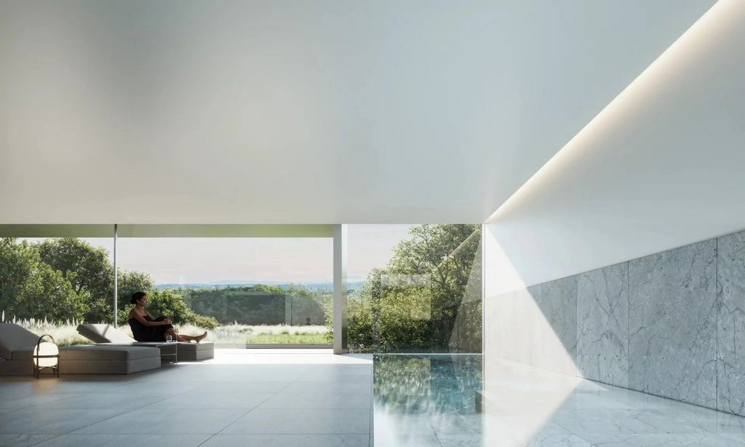
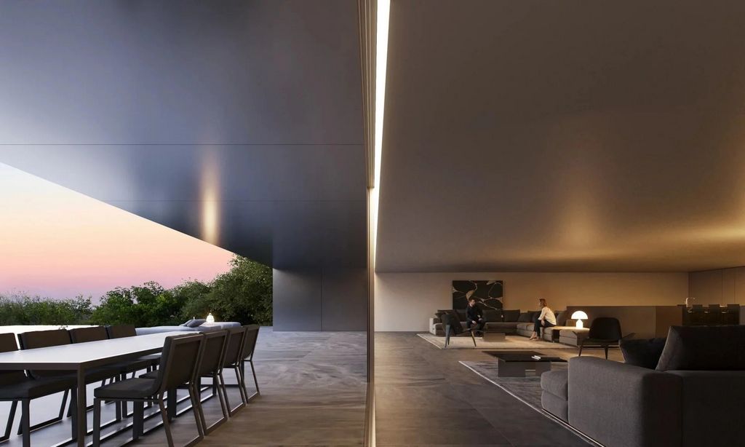
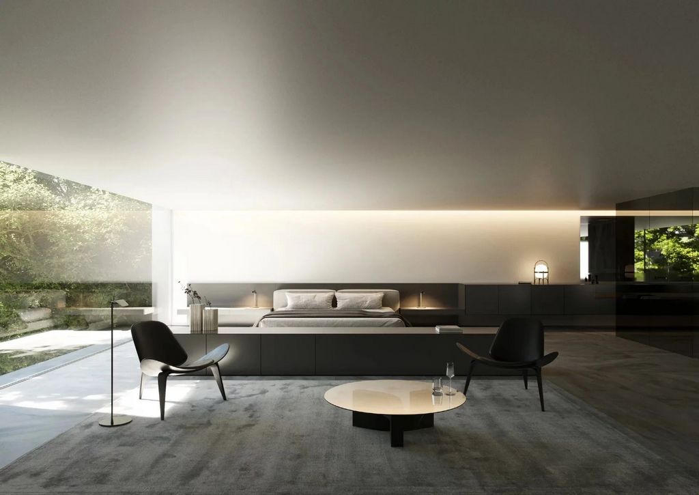
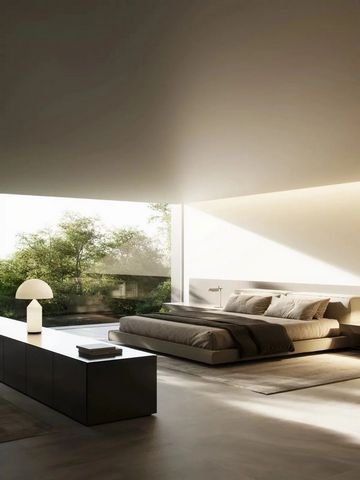
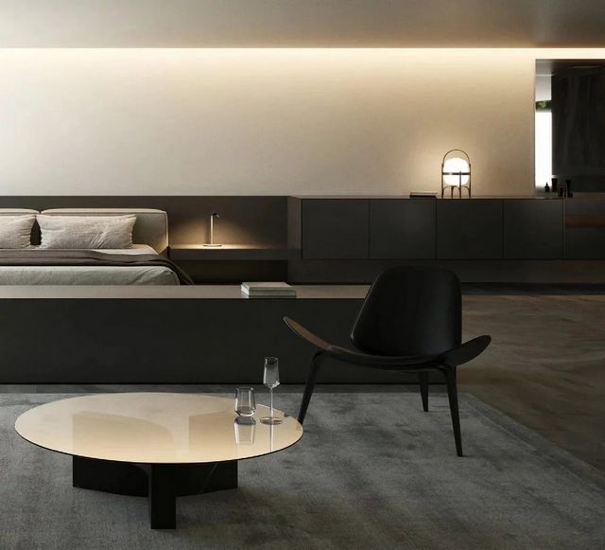
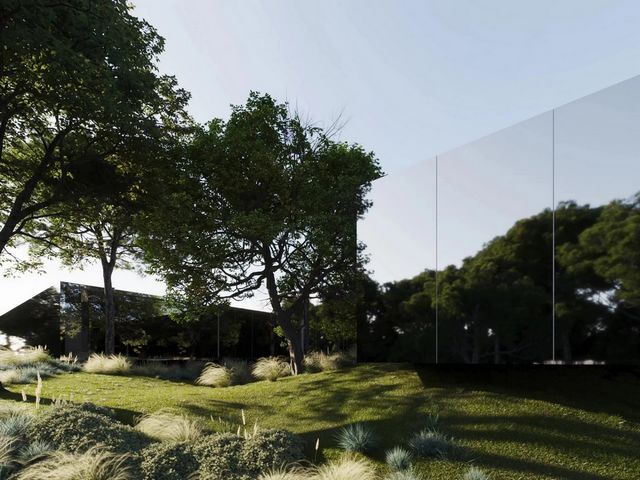
Features:
- Air Conditioning
- Internet
- Alarm
- SwimmingPool Zobacz więcej Zobacz mniej Imaginez-vous entrer dans un havre de paix où votre maison se fond harmonieusement dans un paysage boisé pittoresque. C'est l'essence même de Villa Oak, un chef-d'œuvre architectural unique niché à Sotogrande, en Espagne, réputé pour être l'un des complexes privés les plus luxueux d'Europe. Le studio primé Fran Silvestre Arquitectos, connu pour son approche innovante et sa portée mondiale, est l'esprit visionnaire derrière Villa Oak. Sa philosophie met l'accent à la fois sur l'excellence technique et sur la recherche de la beauté, garantissant la satisfaction de toutes les personnes impliquées, des résidents aux collaborateurs. Brouillant les frontières entre l'architecture et la nature, Villa Oak reflète la topographie unique du terrain, minimisant son impact visuel et maximisant la beauté naturelle. La conception intelligente empêche une vue complète du volume ou de la géométrie de la maison depuis une seule perspective. Ici, l'architecture s'intègre parfaitement au paysage existant, favorisant un sentiment d'isolement, de sérénité et de responsabilité environnementale. Construite avec soin pour préserver les 39 arbres préexistants (chênes-lièges, oliviers sauvages et chênes), la Villa Oak cohabite harmonieusement avec la nature. Cette magnifique résidence se fond dans les arbres environnants, créant des patios et des allées accueillantes qui encouragent un style de vie en harmonie avec l'extérieur. La propriété elle-même est une oasis de tranquillité, comprenant trois zones distinctes : un spa serein, la grande maison principale et une maison d'hôtes accueillante. Chaque zone est méticuleusement conçue pour offrir un sentiment de liberté inégalé et une connexion profonde avec le paysage environnant. Cette maison exclusive comprend, entre autres : - 2 étages comprenant : maison principale de 4 chambres, maison d'hôtes de 2 chambres, espace bien-être, garage, salle de cinéma, chambres de personnel de 2 chambres, terrasses. - 8 chambres avec vue dégagée sur le jardin, éclairage direct et ventilation. Elles disposent d'un espace bureau et d'une salle de bain privée. - Chambre principale avec salle de bain, espace de vie privé et bibliothèque. - Piscine extérieure : 8,9 m de long x 2,1 m de large. La forme suit la structure, facilitant son utilisation comme élément sportif et de loisirs. - Miroir d'eau walk-in : la présence d'une nappe d'eau de 71,82 m2 qui mène à la piscine extérieure génère une sensation de fraîcheur et apporte de la lumière à la maison principale. - Spa, Gym & Sauna : la maison dispose d'un spa de 132,40 m2, d'une salle de sport et d'un sauna. Une deuxième piscine extérieure est située juste à côté de la piscine intérieure. - Piscine chauffée : dans l'espace spa, illuminée naturellement par un puits de lumière. - Éclairage circadien : composé de la régulation automatique du ton lumineux en fonction des besoins humains. - Sécurité 24h/24 et 7j/7. - Parking intérieur, 6 places de parking. - Consommation énergétique zéro. Estimation IBI : 4000EURO/an Charges de copropriété : 4500EUR/an
Features:
- Air Conditioning
- Internet
- Alarm
- SwimmingPool Immagina di entrare in un rifugio tranquillo dove la tua casa si fonde perfettamente con un pittoresco paesaggio boschivo. Questa è l'essenza di Villa Oak, un capolavoro architettonico unico situato a Sotogrande, in Spagna, rinomato come uno degli sviluppi privati più lussuosi d'Europa. Il pluripremiato studio Fran Silvestre Arquitectos, noto per il suo approccio innovativo e la sua portata globale, è la mente visionaria dietro Villa Oak. La loro filosofia pone l'accento sia sull'eccellenza tecnica che sulla ricerca della bellezza, garantendo la soddisfazione di tutti i soggetti coinvolti, dai residenti ai collaboratori. Sfumando i confini tra architettura e natura, Villa Oak riflette la topografia unica del territorio, minimizzandone l'impatto visivo e massimizzando la bellezza naturale. Il design intelligente impedisce una visione completa del volume o della geometria della casa da qualsiasi singola prospettiva. Qui, l'architettura si integra perfettamente con il paesaggio esistente, favorendo un senso di isolamento, serenità e responsabilità ambientale. Costruita con cura per preservare tutti i 39 alberi preesistenti (querce da sughero, ulivi selvatici e querce), Villa Oak convive armoniosamente con la natura. Questa magnifica residenza si fonde con gli alberi circostanti, creando accoglienti patii e percorsi che incoraggiano uno stile di vita intrecciato con l'aria aperta. La proprietà stessa è un'oasi di tranquillità, con tre zone distinte: un tranquillo centro benessere, la grande casa principale e un'accogliente guest house. Ogni area è meticolosamente progettata per offrire un senso di libertà senza pari e una profonda connessione con il paesaggio circostante. Questa casa esclusiva presenta, tra l'altro: - 2 piani comprendenti: casa principale con 4 posti letto, casa per gli ospiti con 2 letti, area benessere, garage, sala cinema, camere per il personale con 2 letti, terrazze. - 8 camere da letto con vista completa sul giardino, illuminazione diretta e ventilazione. Dispongono di una zona studio e di un bagno privato. - Camera da letto principale con bagno, soggiorno privato e biblioteca. - Piscina all'aperto: 8,9 m di lunghezza x 2,1 m di larghezza. La forma segue la struttura, facilitandone l'utilizzo come elemento sportivo e di svago. - Specchio d'acqua walk-in: la presenza di uno specchio d'acqua di 71,82 m2 che conduce alla piscina esterna genera una sensazione di freschezza e porta luce alla casa principale. - Spa, palestra e sauna: la casa dispone di un centro benessere di 132,40 m2, palestra e sauna. Una seconda piscina all'aperto si trova proprio accanto alla piscina coperta. - Piscina riscaldata: nell'area spa, illuminata naturalmente attraverso un lucernario. - Illuminazione circadiana: consiste nella regolazione automatica del tono della luce in base alle esigenze dell'uomo. - Sicurezza 24 ore su 24, 7 giorni su 7. - Parcheggio interno, 6 posti auto. - Zero consumo energetico. Stima IBI : 4000EURO/anno Tasse comunitarie : 4500EUR/anno
Features:
- Air Conditioning
- Internet
- Alarm
- SwimmingPool Stel je voor dat je een rustige oase binnenstapt waar je huis naadloos overgaat in een schilderachtig boslandschap. Dit is de essentie van Villa Oak, een uniek architectonisch meesterwerk in Sotogrande, Spanje, bekend als een van de meest luxueuze privéontwikkelingen van Europa. De bekroonde studio Fran Silvestre Arquitectos, bekend om zijn innovatieve aanpak en wereldwijde bereik, is de visionaire geest achter Villa Oak. Hun filosofie benadrukt zowel technische uitmuntendheid als het nastreven van schoonheid, waardoor de tevredenheid van iedereen die erbij betrokken is, van bewoners tot medewerkers, wordt gewaarborgd. Villa Oak vervaagt de grenzen tussen architectuur en natuur en weerspiegelt de unieke topografie van het land, minimaliseert de visuele impact en maximaliseert de natuurlijke schoonheid. Het slimme ontwerp voorkomt een volledig zicht op het volume of de geometrie van het huis vanuit één enkel perspectief. Hier integreert de architectuur naadloos met het bestaande landschap, wat een gevoel van afzondering, sereniteit en milieuverantwoordelijkheid bevordert. Villa Oak is zorgvuldig gebouwd om alle 39 bestaande bomen (kurkeiken, wilde olijfbomen en eiken) te behouden en leeft harmonieus samen met de natuur. Deze prachtige residentie versmelt met de omringende bomen en creëert uitnodigende patio's en paden die een levensstijl aanmoedigen die verweven is met de buitenlucht. Het pand zelf is een oase van rust, met drie verschillende zones: een serene spa, het grote hoofdgebouw en een gastvrij gastenverblijf. Elk gebied is zorgvuldig ontworpen om een ongeëvenaard gevoel van vrijheid en een diepe verbinding met het omringende landschap te bieden. Dit exclusieve huis beschikt onder andere over: - 2 verdiepingen bestaande uit: hoofdgebouw met 4 slaapkamers, gastenverblijf met 2 slaapkamers, wellnessruimte, garage, bioscoopkamer, personeelskamers met 2 slaapkamers, terrassen. - 8 slaapkamers met volledig open uitzicht op de tuin, directe verlichting en ventilatie. Ze hebben een studeerruimte en een eigen badkamer. - Hoofdslaapkamer met badkamer, eigen leefruimte en bibliotheek. - Buitenzwembad: 8,9 m lang x 2,1 m breed. De vorm volgt de structuur en vergemakkelijkt het gebruik ervan als sport- en vrijetijdselement. - Inloopwaterspiegel: de aanwezigheid van een 71,82 m2 groot wateroppervlak dat naar het buitenzwembad leidt, genereert een gevoel van frisheid en brengt licht in het hoofdgebouw. - Spa, sportschool en sauna: het huis heeft een spa, sportschool en sauna van 132,40 m2. Een tweede buitenzwembad bevindt zich net naast het binnenzwembad. - Verwarmd zwembad: in het spagedeelte, natuurlijk verlicht door een dakraam. - Circadiaanse verlichting: bestaande uit de automatische regeling van de lichttoon om aan de behoeften van de mens te voldoen. - 24/7 beveiliging. - Binnenparkeerplaats, 6 parkeerplaatsen. - Nul energieverbruik. IBI-schatting: 4000EURO/jaar Gemeenschapskosten: 4500EUR/jaar
Features:
- Air Conditioning
- Internet
- Alarm
- SwimmingPool Imagine stepping into a tranquil haven where your home seamlessly blends with a picturesque woodland landscape. This is the essence of Villa Oak, a unique architectural masterpiece nestled in Sotogrande, Spain, renowned as one of Europe’s most luxurious private developments. The award-winning Fran Silvestre Arquitectos studio, known for its innovative approach and global reach, is the visionary mind behind Villa Oak. Their philosophy emphasizes both technical excellence and a pursuit of beauty, ensuring the satisfaction of everyone involved, from residents to collaborators. Blurring the lines between architecture and nature, Villa Oak reflects the land’s unique topography, minimizing its visual impact and maximizing the natural beauty. The clever design prevents a complete view of the house’s volume or geometry from any single perspective. Here, architecture integrates seamlessly with the existing landscape, fostering a sense of seclusion, serenity, and environmental responsibility. Carefully constructed to preserve all 39 pre-existing trees (cork oaks, wild olives, and oaks), Villa Oak coexists harmoniously with nature. This magnificent residence blends with the surrounding trees, creating inviting patios and pathways that encourage a lifestyle intertwined with the outdoors. The property itself is an oasis of tranquility, featuring three distinct zones: a serene spa, the grand main house, and a welcoming guest house. Each area is meticulously designed to offer an unparalleled sense of freedom and a profound connection with the surrounding landscape. This exclusive home features, amongst others: - 2 floors comprising: 4-bed main house, 2-bed guest house, wellness area, garage, cinema room, 2-bed staff rooms, terraces. - 8 bedrooms with full open view of the garden, direct lighting and ventilation. They have a study area and a private bathroom. - Master bedroom with bathroom, private living space and library. - Outdoor pool: 8.9m long x 2.1m wide. The shape follows the structure, facilitating its use as a sports and leisure element. - Walk-in water mirror: the presence of a 71.82m2 sheet of water that leads to the outdoor pool generates a feeling of freshness and brings light to the main house. - Spa, Gym & Sauna: the house has a 132.40m2 spa, gym and sauna. A second outdoor pool is located just beside the indoor pool. - Heated swimming pool: in the spa area, naturally illuminated through a skylight. - Circadian lighting: consisting of the automatic regulation of the light tone to suit human needs. - 24/7 security. - Interior parking, 6 parking places. - Zero energy consumption. IBI Estimation : 4000EURO/year Community fees : 4500EUR/year
Features:
- Air Conditioning
- Internet
- Alarm
- SwimmingPool Представете си, че стъпвате в спокойно убежище, където домът ви безпроблемно се слива с живописен горски пейзаж. Това е същността на Villa Oak, уникален архитектурен шедьовър, сгушен в Сотогранде, Испания, известен като един от най-луксозните частни комплекси в Европа. Награждаваното студио Fran Silvestre Arquitectos, известно със своя иновативен подход и глобален обхват, е визионерският ум зад Villa Oak. Тяхната философия набляга както на техническото съвършенство, така и на стремежа към красота, като гарантира удовлетворението на всички участници, от жителите до сътрудниците. Размивайки границите между архитектура и природа, Villa Oak отразява уникалната топография на земята, минимизирайки визуалното й въздействие и максимизирайки естествената красота. Интелигентният дизайн предотвратява пълния изглед на обема или геометрията на къщата от всяка гледна точка. Тук архитектурата се интегрира безпроблемно със съществуващия пейзаж, насърчавайки усещането за уединение, спокойствие и отговорност към околната среда. Внимателно изграден, за да запази всички 39 вече съществуващи дървета (коркови дъбове, диви маслини и дъбове), Villa Oak съжителства хармонично с природата. Тази великолепна резиденция се слива с околните дървета, създавайки привлекателни вътрешни дворове и пътеки, които насърчават начина на живот, преплетен с природата. Самият имот е оазис на спокойствието, включващ три отделни зони: спокоен спа център, голяма основна къща и гостоприемна къща за гости. Всяка зона е щателно проектирана, за да предложи несравнимо усещане за свобода и дълбока връзка с околния пейзаж. Този изключителен дом включва, наред с други: - 2 етажа, състоящи се: основна къща с 4 легла, къща за гости с 2 спални, уелнес зона, гараж, кинозала, 2-стайни стаи за персонала, тераси. - 8 спални с напълно открита гледка към градината, директно осветление и вентилация. Те разполагат с учебна зона и самостоятелна баня. - Родителска спалня с баня, самостоятелна всекидневна и библиотека. - Открит басейн: 8,9 м дължина x 2,1 м ширина. Формата следва структурата, улеснявайки използването й като елемент за спорт и отдих. - Водно огледало: наличието на воден лист от 71,82 м2, който води до външния басейн, създава усещане за свежест и внася светлина в основната къща. - Спа, фитнес зала и сауна: къщата разполага със спа център с площ 132.40м2, фитнес зала и сауна. Втори открит басейн се намира точно до закрития басейн. - Отопляем плувен басейн: в СПА зоната, естествено осветен през покривен прозорец. - Циркадно осветление: състоящо се от автоматично регулиране на светлинния тон, за да отговаря на човешките нужди. - 24/7 охрана. - Вътрешен паркинг, 6 паркоместа. - Нулева консумация на енергия. Оценка на IBI: 4000EURO/година Обществени такси : 4500EUR/година
Features:
- Air Conditioning
- Internet
- Alarm
- SwimmingPool Imagínese entrar en un refugio tranquilo donde su hogar se mezcla a la perfección con un pintoresco paisaje boscoso. Esta es la esencia de Villa Oak, una obra maestra arquitectónica única ubicada en Sotogrande, España, reconocida como una de las urbanizaciones privadas más lujosas de Europa. El galardonado estudio Fran Silvestre Arquitectos, conocido por su enfoque innovador y su alcance global, es la mente visionaria detrás de Villa Oak. Su filosofía enfatiza tanto la excelencia técnica como la búsqueda de la belleza, asegurando la satisfacción de todos los involucrados, desde los residentes hasta los colaboradores. Difuminando las líneas entre la arquitectura y la naturaleza, Villa Oak refleja la topografía única de la tierra, minimizando su impacto visual y maximizando la belleza natural. El diseño inteligente evita una visión completa del volumen o la geometría de la casa desde una sola perspectiva. Aquí, la arquitectura se integra a la perfección con el paisaje existente, fomentando una sensación de aislamiento, serenidad y responsabilidad ambiental. Cuidadosamente construida para preservar los 39 árboles preexistentes (alcornoques, olivos silvestres y robles), Villa Oak coexiste armoniosamente con la naturaleza. Esta magnífica residencia se funde con los árboles circundantes, creando acogedores patios y caminos que fomentan un estilo de vida entrelazado con el aire libre. La propiedad en sí es un oasis de tranquilidad, con tres zonas distintas: un sereno spa, la gran casa principal y una acogedora casa de huéspedes. Cada área está meticulosamente diseñada para ofrecer una sensación de libertad incomparable y una profunda conexión con el paisaje circundante. Esta exclusiva vivienda cuenta, entre otras cosas: - 2 plantas que comprenden: casa principal de 4 dormitorios, casa de invitados de 2 dormitorios, zona de bienestar, garaje, sala de cine, habitaciones de servicio de 2 dormitorios, terrazas. - 8 habitaciones con vista abierta al jardín, iluminación directa y ventilación. Cuentan con zona de estudio y baño privado. - Dormitorio principal con baño, sala de estar privada y biblioteca. - Piscina exterior: 8,9m de largo x 2,1m de ancho. La forma sigue la estructura, facilitando su uso como elemento deportivo y de ocio. - Espejo de agua a ras de suelo: la presencia de una lámina de agua de 71,82m2 que conduce a la piscina exterior genera una sensación de frescor y aporta luminosidad a la casa principal. - Spa, gimnasio y sauna: la casa cuenta con un spa de 132,40m2, gimnasio y sauna. Una segunda piscina al aire libre se encuentra justo al lado de la piscina cubierta. - Piscina climatizada: en la zona de spa, iluminada de forma natural a través de una claraboya. - Iluminación circadiana: consiste en la regulación automática del tono de luz para adaptarse a las necesidades humanas. - Seguridad 24/7. - Parking interior, 6 plazas de parking. - Cero consumo de energía. Estimación IBI : 4000EURO/año Gastos de comunidad : 4500EUR/año
Features:
- Air Conditioning
- Internet
- Alarm
- SwimmingPool Представьте себе, что вы попадаете в тихую гавань, где ваш дом органично вписывается в живописный лесной пейзаж. В этом суть Villa Oak, уникального архитектурного шедевра, расположенного в Сотогранде, Испания, известного как один из самых роскошных частных комплексов Европы. Отмеченная наградами студия Fran Silvestre Arquitectos, известная своим инновационным подходом и глобальным охватом, является дальновидным умом, стоящим за Villa Oak. Их философия подчеркивает как техническое совершенство, так и стремление к красоте, обеспечивая удовлетворение всех участников, от резидентов до сотрудников. Стирая границы между архитектурой и природой, Villa Oak отражает уникальную топографию земли, сводя к минимуму ее визуальное воздействие и максимизируя природную красоту. Продуманный дизайн предотвращает полное представление об объеме или геометрии дома с какой-либо одной точки зрения. Здесь архитектура органично вписывается в существующий ландшафт, создавая ощущение уединения, спокойствия и экологической ответственности. Тщательно построенная для сохранения всех 39 ранее существовавших деревьев (пробковых дубов, диких оливок и дубов), вилла Oak гармонично сосуществует с природой. Эта великолепная резиденция сливается с окружающими деревьями, создавая привлекательные патио и дорожки, которые способствуют образу жизни, переплетенному с природой. Сам отель представляет собой оазис спокойствия, состоящий из трех отдельных зон: безмятежного спа-салона, величественного главного дома и гостеприимного гостевого дома. Каждая зона тщательно спроектирована, чтобы предложить непревзойденное чувство свободы и глубокую связь с окружающим ландшафтом. Этот эксклюзивный дом отличается, среди прочего: - 2 этажа, включающих: 4-местный основной дом, 2-местный гостевой дом, оздоровительный центр, гараж, кинозал, 2-местные комнаты для персонала, террасы. - 8 спален с полностью открытым видом на сад, прямым освещением и вентиляцией. В распоряжении гостей рабочая зона и собственная ванная комната. - Главная спальня с ванной комнатой, собственной гостиной и библиотекой. - Открытый бассейн: 8,9 м в длину и 2,1 м в ширину. Форма повторяет структуру, облегчая ее использование в качестве элемента спорта и отдыха. - Зеркало для воды: наличие водного полотна площадью 71,82 м2, ведущего к открытому бассейну, создает ощущение свежести и приносит свет в главный дом. - Спа, тренажерный зал и сауна: в доме есть спа площадью 132,40 м2, тренажерный зал и сауна. Второй открытый бассейн расположен рядом с крытым бассейном. - Бассейн с подогревом: в спа-зоне, естественно освещенный через мансардное окно. - Циркадное освещение: состоит из автоматической регулировки тембра света в соответствии с потребностями человека. - Охрана 24/7. - Крытая парковка, 6 парковочных мест. - Нулевое энергопотребление. Оценка IBI: 4000EURO/год Коммунальные платежи: 4500EUR/год
Features:
- Air Conditioning
- Internet
- Alarm
- SwimmingPool Imagine entrar em um refúgio tranquilo onde sua casa combina perfeitamente com uma paisagem pitoresca da floresta. Esta é a essência da Villa Oak, uma obra-prima arquitetônica única situada em Sotogrande, Espanha, conhecida como um dos empreendimentos privados mais luxuosos da Europa. O premiado estúdio Fran Silvestre Arquitectos, conhecido por sua abordagem inovadora e alcance global, é a mente visionária por trás da Villa Oak. Sua filosofia enfatiza a excelência técnica e a busca pela beleza, garantindo a satisfação de todos os envolvidos, dos residentes aos colaboradores. Desfocando as linhas entre arquitetura e natureza, Villa Oak reflete a topografia única do terreno, minimizando seu impacto visual e maximizando a beleza natural. O design inteligente impede uma visão completa do volume ou geometria da casa a partir de qualquer perspectiva. Aqui, a arquitetura se integra perfeitamente à paisagem existente, promovendo uma sensação de reclusão, serenidade e responsabilidade ambiental. Cuidadosamente construída para preservar todas as 39 árvores pré-existentes (sobreiros, oliveiras bravas e carvalhos), a Villa Oak convive harmoniosamente com a natureza. Esta magnífica residência se mistura com as árvores circundantes, criando pátios e caminhos convidativos que incentivam um estilo de vida entrelaçado com o ar livre. A propriedade em si é um oásis de tranquilidade, com três zonas distintas: um spa sereno, a grande casa principal e uma acolhedora casa de hóspedes. Cada área é meticulosamente projetada para oferecer uma sensação incomparável de liberdade e uma profunda conexão com a paisagem circundante. Esta casa exclusiva apresenta, entre outros: - 2 andares compreendendo: casa principal de 4 quartos, casa de hóspedes de 2 quartos, área de bem-estar, garagem, sala de cinema, quartos de funcionários com 2 camas, terraços. - 8 quartos com vista total para o jardim, iluminação direta e ventilação. Incluem uma área de estudo e uma casa de banho privativa. - Quarto principal com casa de banho, sala de estar privada e biblioteca. - Piscina exterior: 8,9m de comprimento x 2,1m de largura. A forma segue a estrutura, facilitando seu uso como elemento esportivo e de lazer. - Espelho d'água: a presença de um lençol d'água de 71,82m2 que leva à piscina externa gera uma sensação de frescor e traz luz à casa principal. - Spa, Ginásio e Sauna: a casa tem um spa de 132,40m2, ginásio e sauna. Uma segunda piscina exterior está localizada ao lado da piscina interior. - Piscina aquecida: na área de spa, iluminada naturalmente através de uma clarabóia. - Iluminação circadiana: consiste na regulação automática do tom da luz para atender às necessidades humanas. - Segurança 24 horas por dia, 7 dias por semana. - Estacionamento interior, 6 lugares de estacionamento. - Consumo zero de energia. Estimativa IBI : 4000EURO/ano Taxas comunitárias : 4500EUR/ano
Features:
- Air Conditioning
- Internet
- Alarm
- SwimmingPool