10 689 690 PLN
13 896 597 PLN
12 613 834 PLN
12 378 661 PLN
9 620 721 PLN
4 r
216 m²
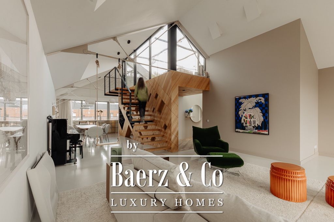
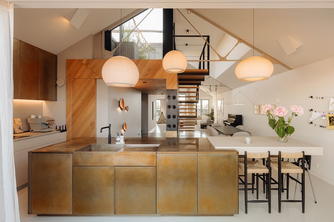
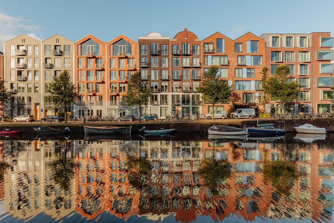
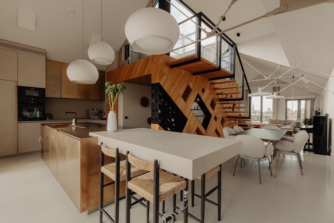
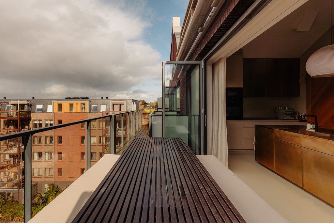
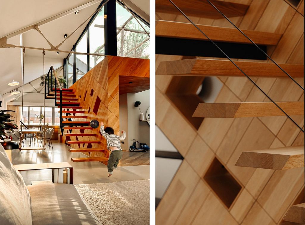
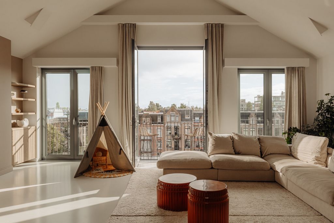
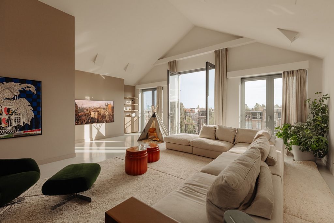
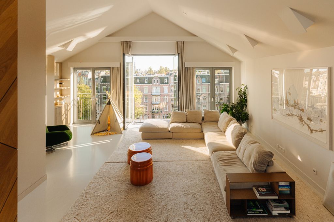
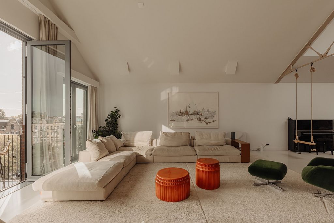
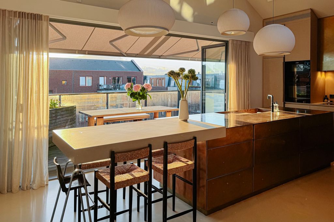
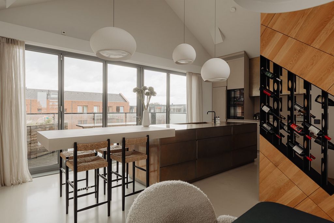
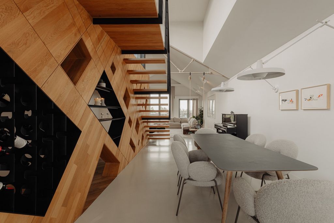
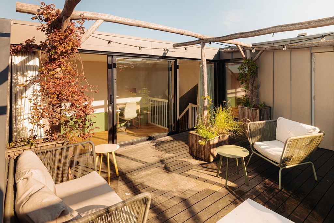
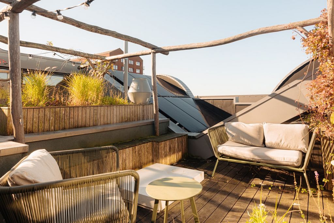
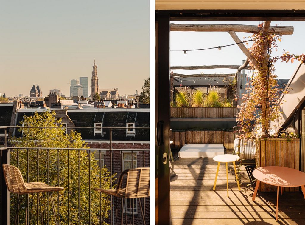
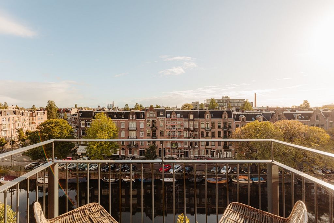
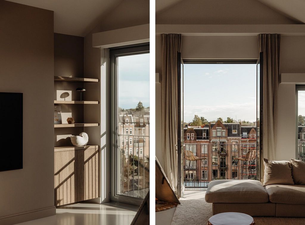
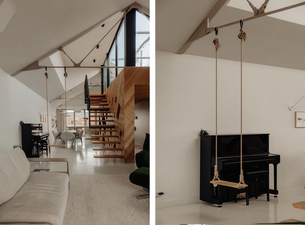
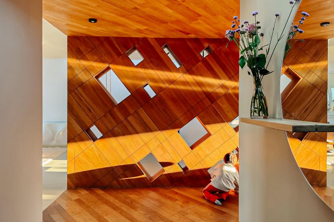
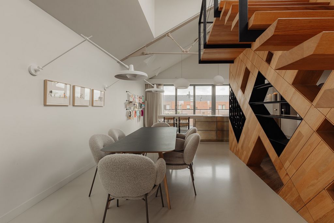
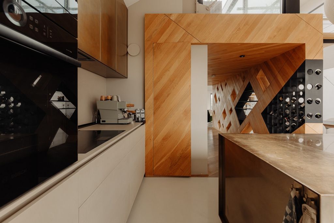
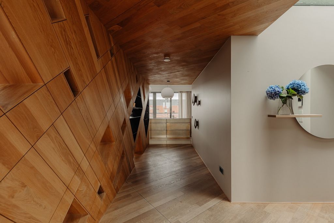
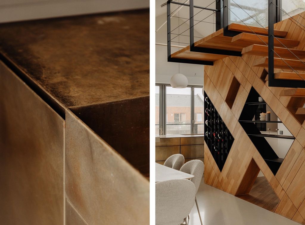
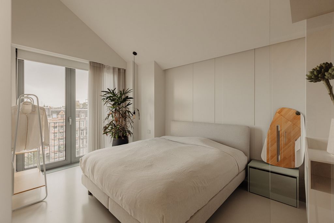
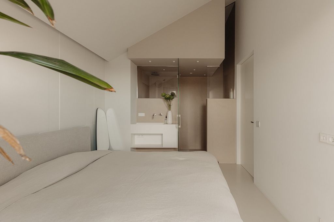
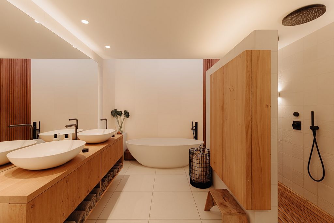
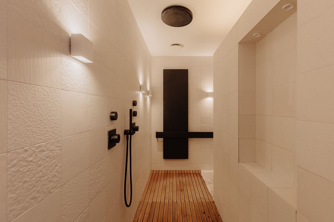
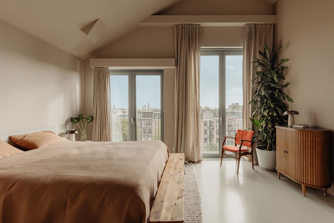
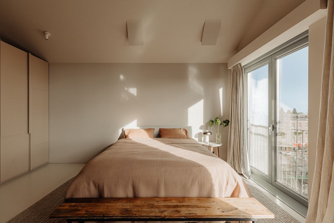
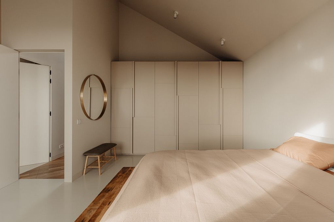
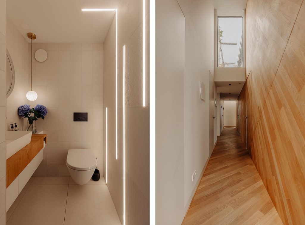
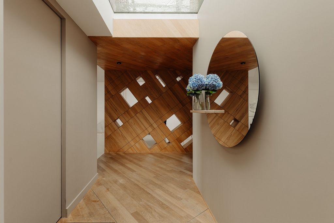
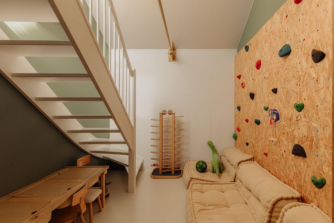
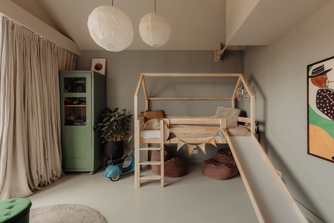
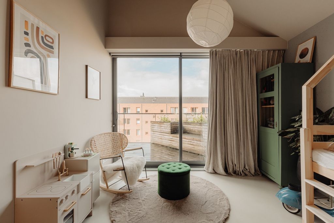
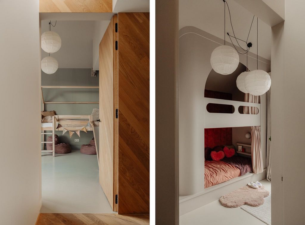
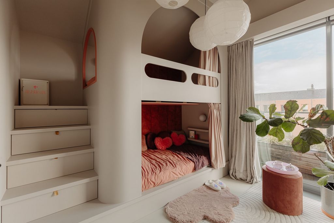
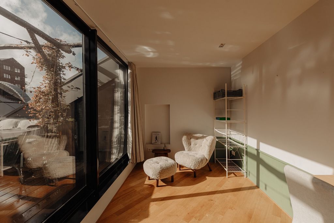
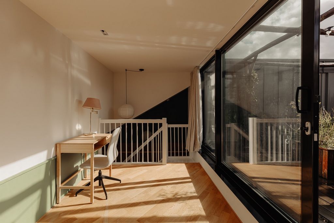
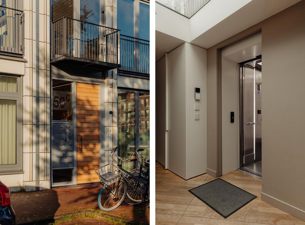
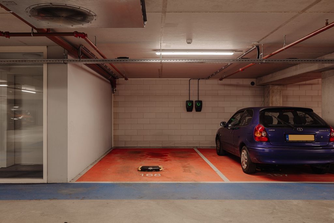
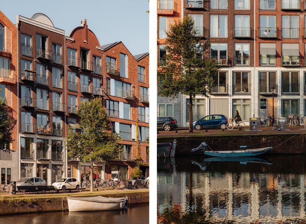
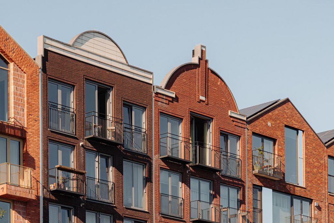
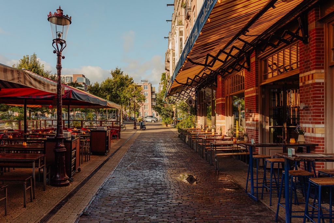
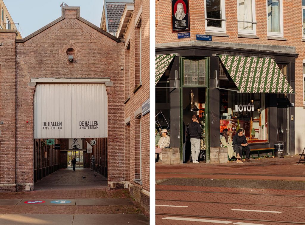
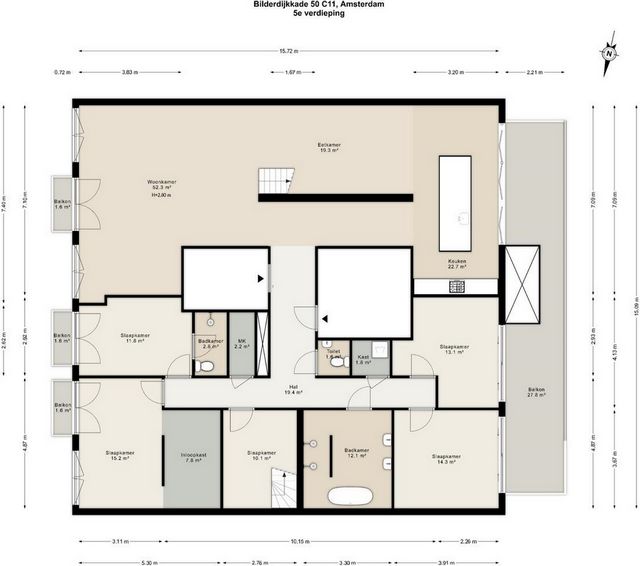
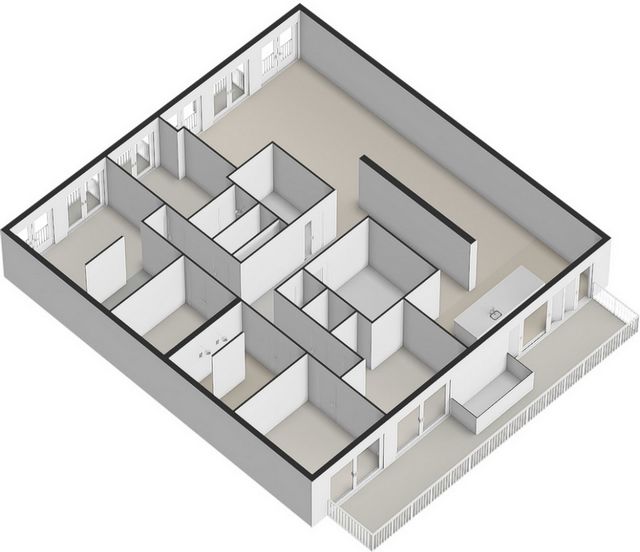
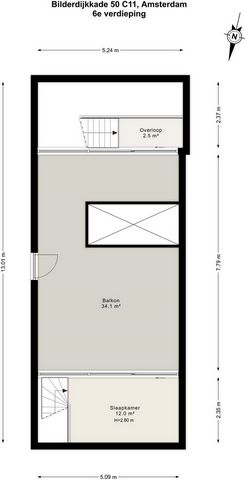
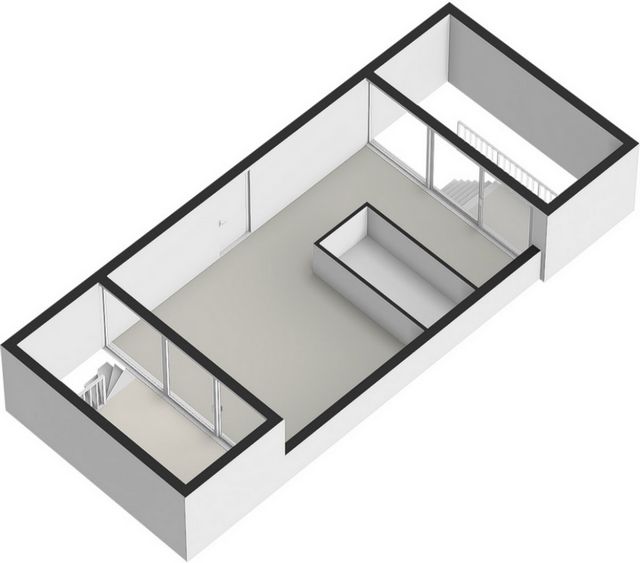
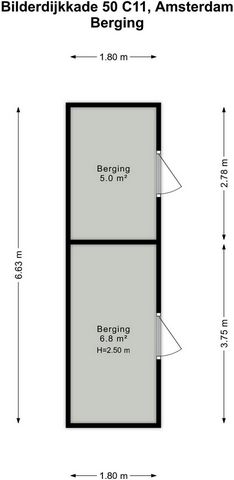
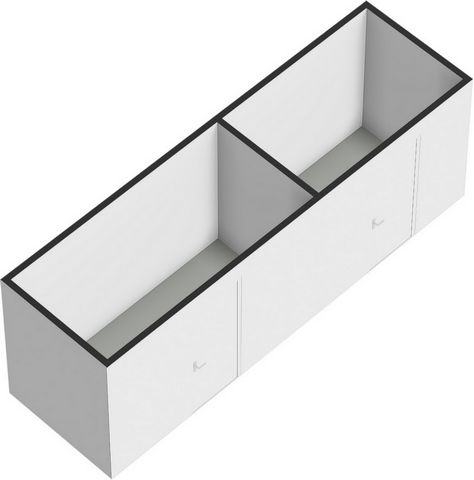
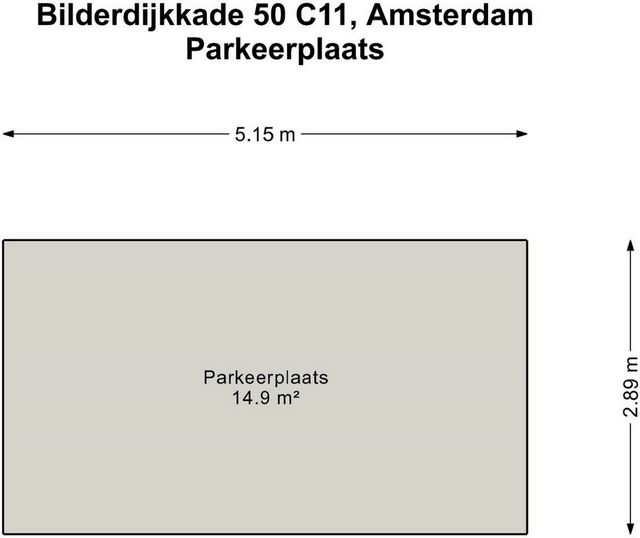
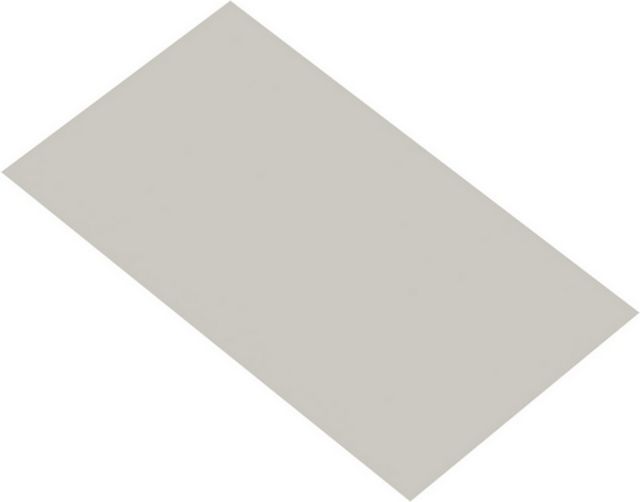
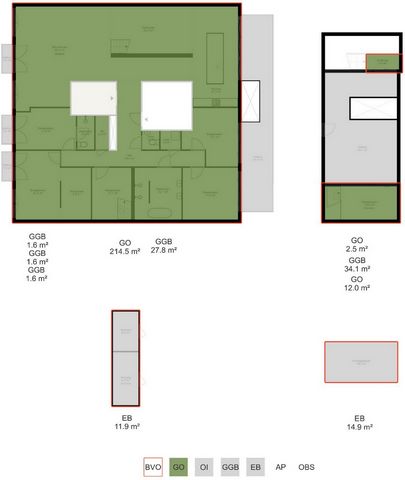
The Bilderdijkkade is an attractive waterside street in the popular Da Costabuurt. The property is around the corner from the Jordaan and the famous Negen Straatjes (the ‘Nine Streets’) are just five minutes away by bike. De Hallen are a two minute walk for art, culture and culinary excursions and the Vondelpark is close by for sports and relaxation too. There are plenty of shops to choose from as well, including trendy shops, boutiques and chemists.Local shops, delicatessens and a wide range of supermarkets are all within easy reach for your daily shopping needs. The authentic, welcoming Ten Katemarkt is just a few minutes away on foot too. The property is also very convenient for great cafés, bars, eateries, terraces and restaurants. There’s something for everyone: whether you want to relax with a drink or two on a terrace, enjoy an extensive dinner or just grab a quick bite to eat. To summarise: the apartment is located in a bustling residential location where everything you might want and need is close at hand.The property benefits from excellent accessibility by public transport, with various bus and tram stops within a radius of 300 metres. The A10 ring road is a short distance away too, making it easy to drive in and out of the city.Layout
The shared entrance on the ground floor leads to a lift that takes you directly to the apartment on the fifth floor.With an impressive ceiling height of approx. five metres and an exposed pitched ceiling, the apartment exudes a spacious, open feel as soon as you open the door. The hall gives access to all the property’s rooms. At the front, there is a large, bright living room with three sets of doors that open out onto a balcony, as well as two French balconies with beautiful views of the Bilderdijkkade. Next to the living room, there is a stylish dining room, which leads through into a good-sized kitchen. This room, which features brass details and concrete ciré, is a real eye-catcher. The ceiling-high units, unique wooden stair unit with built-in wine climate cabinet and high-quality, built-in appliances complete the whole and radiate luxury. Harmonica doors lead out onto a west-facing balcony that extends across the entire width of the penthouse.The bright, clean-lined hall leads to the right side of the penthouse and five large bedrooms, three bathrooms, a laundry room, the technical room and the separate toilet room. Each bedroom has its own special features, which shows a keen eye for detail. The five bedrooms are currently being used as children's bedrooms, a guest room with its own bathroom and toilet, a home office and a spacious master bedroom with a walk-in wardrobe. The two rooms at the front of the apartment have beautiful views of the city and canal, while the two rooms at the back have direct access to the balcony.The elegant wooden stair unit in the living room leads up to a roof terrace (approx. 34 m²) with an integrated irrigation system. This terrace can also be accessed via one of the bedrooms. No expense or effort has been spared on this project. The sleek, frameless (Xinnix) doors and the seamless (Senso) cast floor create a modern look. An advanced home automation system ensures optimum ease of use too. Every detail has been chosen with care to create an ultimate living experience.Details
- Living space approx. 229 m² (NEN-2580 certificate available);
- Outdoor space approx. 67 m²;
- External storage space approx. 27 m²;
- Two parking spaces in the underground car park with electric charging facilities; asking price €85,000 per parking space;
- Energy label A+++;
- Lift with direct access to the apartment;
- Home automation system;
- Underfloor heating and cooling;
- Heat pump;
- 25 solar panels;
- Alarm system;
- Completely gas-free;
- The annual ground rent for the apartment is €5,387 (10-year indexation). The ground rent for the parking space has been bought out until 15 December 2066;
- The perpetual ground rents for the apartment and parking space have been set at the time of the transfer at two-thousand-nine-hundred-and-sixty-euros and twenty-five eurocents (€2,960.25) excluding inflation and one-hundred-and-fifty-euros and ninety-four eurocents (€150.94) excluding inflation;
- The annual ground rent due for the second parking space is €59 until 15 December 2066;
- Professionally-managed owners’ association, monthly service charges of €714.24 for the apartment and €44.72 for each parking space;
- Advance payment for heating costs: €166.54 per month;
- Long-term maintenance plan in place (building and parking);
- HR glazing present;
- Transfer date in consultation. We have gathered this information with the greatest of possible care. However, we will not accept any liability for any incompleteness, inaccuracy or any other matter nor for the consequences of such. All measurements and surfaces stated are indicative. The purchaser has a duty to investigate any matter that may be of importance to him or her. The estate agent is the adviser to the seller with regard to this residence. We advise you to engage an expert (NVM registered) estate agent who will guide you through the purchasing process. Should you have any specific desires with regard to the residence, we advise you to make these known as soon as possible to your purchasing estate agent and have an independent investigation carried out into such matters. If you do not engage an expert, you will be deemed as considering yourself to be sufficiently expert to be able to oversee all matters that could be important. The NVM conditions apply. Zobacz więcej Zobacz mniej Bilderdijkkade 50 C11, 1053 VN Amsterdam Ein einzigartiges, von Architekten entworfenes Penthouse mit doppelter Breite (2018) von ca. 229 m². Dieses luxuriöse, nachhaltige Apartment befindet sich im fünften Stock eines modernen Grachtenhauses und bietet einen atemberaubenden Blick auf Amsterdam und ultimativen Komfort. Das Anwesen ist lichtdurchflutet und verfügt über ein großzügiges Raumgefühl und eine durchdachte Raumaufteilung. Mit dem Energielabel A+++, fünf Schlafzimmern, vier Balkonen, einer sonnigen Dachterrasse (ca. 34 m²), zwei separaten Abstellräumen (ca. 27 m²) und zwei privaten Stellplätzen in der Tiefgarage ist diese Immobilie eine perfekte Kombination aus Luxus und Funktionalität. Ort
Die Bilderdijkkade ist eine attraktive Uferstraße im beliebten Da Costabuurt. Die Unterkunft liegt um die Ecke vom Jordaan und den berühmten Negen Straatjes (die "Neun Straßen") sind nur fünf Minuten mit dem Fahrrad entfernt. De Hallen sind nur zwei Gehminuten entfernt und bieten Kunst-, Kultur- und kulinarische Ausflüge an, und der Vondelpark ist in der Nähe, wo Sie Sport treiben und sich entspannen können. Es gibt auch eine große Auswahl an Geschäften, darunter trendige Geschäfte, Boutiquen und Apotheken. Lokale Geschäfte, Feinkostläden und eine große Auswahl an Supermärkten sind für Ihren täglichen Einkauf leicht zu erreichen. Der authentische, einladende Ten Katemarkt ist ebenfalls nur wenige Gehminuten entfernt. Die Unterkunft ist auch sehr praktisch für tolle Cafés, Bars, Restaurants, Terrassen und Restaurants. Es ist für jeden etwas dabei: Egal, ob Sie sich bei einem oder zwei Drinks auf der Terrasse entspannen, ein ausgiebiges Abendessen genießen oder einfach nur einen schnellen Happen essen möchten. Zusammenfassend lässt sich sagen, dass sich die Wohnung in einer belebten Wohngegend befindet, in der alles, was Sie wünschen und brauchen, in der Nähe ist. Das Anwesen profitiert von einer hervorragenden Erreichbarkeit mit öffentlichen Verkehrsmitteln und verschiedenen Bus- und Straßenbahnhaltestellen im Umkreis von 300 m. Die Ringstraße A10 ist ebenfalls nicht weit entfernt, so dass Sie leicht in die Stadt hinein und aus ihr heraus fahren können. Layout
Durch den gemeinsamen Eingang im Erdgeschoss gelangt man über einen Aufzug direkt in die Wohnung im fünften Stock. Mit einer beeindruckenden Deckenhöhe von ca. fünf Metern und einer sichtbaren Dachschräge strahlt die Wohnung bereits beim Öffnen der Tür ein großzügiges, offenes Gefühl aus. Der Flur bietet Zugang zu allen Räumen der Unterkunft. An der Vorderseite befindet sich ein großes, helles Wohnzimmer mit drei Türen, die auf einen Balkon führen, sowie zwei französische Balkone mit herrlichem Blick auf die Bilderdijkkade. Neben dem Wohnzimmer befindet sich ein stilvolles Esszimmer, das in eine geräumige Küche führt. Dieser Raum mit Messingdetails und Ciré-Beton ist ein echter Hingucker. Die raumhohen Schränke, das einzigartige Holztreppenhaus mit eingebautem Weinklimaschrank und die hochwertigen, eingebauten Geräte runden das Ganze ab und strahlen Luxus aus. Mundharmonikatüren führen auf einen nach Westen ausgerichteten Balkon, der sich über die gesamte Breite des Penthouses erstreckt. Der helle, geradlinige Flur führt auf die rechte Seite des Penthouses und dort befinden sich fünf große Schlafzimmer, drei Badezimmer, eine Waschküche, der Technikraum und der separate Toilettenraum. Jedes Schlafzimmer hat seine eigenen Besonderheiten, die einen scharfen Blick für Details zeigen. Die fünf Schlafzimmer werden derzeit als Kinderschlafzimmer, ein Gästezimmer mit eigenem Bad und WC, ein Homeoffice und ein geräumiges Hauptschlafzimmer mit begehbarem Kleiderschrank genutzt. Die beiden Zimmer auf der Vorderseite der Wohnung bieten einen schönen Blick auf die Stadt und den Kanal, während die beiden Zimmer auf der Rückseite direkten Zugang zum Balkon haben. Über die elegante Holztreppe im Wohnzimmer gelangt man auf eine Dachterrasse (ca. 34 m²) mit integriertem Bewässerungssystem. Diese Terrasse kann auch über eines der Schlafzimmer betreten werden. Bei diesem Projekt wurden keine Kosten und Mühen gescheut. Die schlanken, rahmenlosen (Xinnix) Türen und der nahtlose (Senso) Gussboden sorgen für einen modernen Look. Ein fortschrittliches Hausautomationssystem sorgt zudem für optimalen Bedienkomfort. Jedes Detail wurde mit Sorgfalt ausgewählt, um ein ultimatives Wohnerlebnis zu schaffen. Details
- Wohnfläche ca. 229 m² (NEN-2580 Zertifikat vorhanden); - Außenfläche ca. 67 m²;
- Außenstauraum ca. 27 m²;
- Zwei Stellplätze in der Tiefgarage mit Elektrolademöglichkeiten; Kaufpreis 85.000 € pro Stellplatz;
- Energielabel A+++; - Aufzug mit direktem Zugang zur Wohnung; - Hausautomationssystem; - Fußbodenheizung und -kühlung; -Wärmepumpe; - 25 Sonnenkollektoren; -Alarmanlage; - Völlig gasfrei; - Die jährliche Erbbauzinse für die Wohnung beträgt 5.387 € (10-jährige Indexierung). Der Erbbauzins für den Stellplatz ist bis zum 15. Dezember 2066 ausverkauft;
- Die unbefristeten Erbbauzinsen für die Wohnung und den Parkplatz wurden zum Zeitpunkt der Übertragung auf zweitausendneunhundertsechzig Euro und fünfundzwanzig Cent (2.960,25 €) ohne Inflation und einhundertfünfzig Euro und vierundneunzig Eurocent (150,94 €) ohne Inflation festgelegt;
- Der jährliche Erbbauzins für den zweiten Stellplatz beträgt bis zum 15. Dezember 2066 59 €; - Professionell geführte Eigentümergemeinschaft, monatliche Nebenkosten von 714,24 € für die Wohnung und 44,72 € pro Stellplatz;
- Vorauszahlung für Heizkosten: 166,54 € pro Monat; - Langfristiger Wartungsplan (Gebäude und Parkplätze);
- HR-Verglasung vorhanden;
- Überweisungstermin in Absprache. Wir haben diese Informationen mit größtmöglicher Sorgfalt zusammengestellt. Wir übernehmen jedoch keine Haftung für Unvollständigkeiten, Ungenauigkeiten oder andere Angelegenheiten oder für die daraus resultierenden Folgen. Alle angegebenen Maße und Oberflächen sind Richtwerte. Der Käufer ist verpflichtet, alle Angelegenheiten zu untersuchen, die für ihn von Bedeutung sein können. Der Immobilienmakler ist der Berater des Verkäufers in Bezug auf diese Residenz. Wir empfehlen Ihnen, einen fachkundigen (NVM-registrierten) Immobilienmakler zu beauftragen, der Sie durch den Kaufprozess führt. Sollten Sie spezielle Wünsche in Bezug auf die Residenz haben, empfehlen wir Ihnen, diese so schnell wie möglich Ihrem Immobilienmakler mitzuteilen und eine unabhängige Untersuchung dieser Angelegenheiten durchführen zu lassen. Wenn Sie keinen Experten beauftragen, wird davon ausgegangen, dass Sie sich für ausreichend sachkundig halten, um alle Angelegenheiten überblicken zu können, die wichtig sein könnten. Es gelten die NVM-Bedingungen. Bilderdijkkade 50 C11, 1053 VN Amsterdam Uniek dubbelbreed penthouse (ca. 229 m²) in 2018 ontworpen onder architectuur met een adembenemend uitzicht over Amsterdam. Dit luxueuze en duurzame appartement is gelegen op de vijfde verdieping van een modern grachtenpand en biedt ultieme comfort. De woning wordt gekenmerkt door een overvloed aan natuurlijk licht, een royale ruimtelijkheid en een weloverwogen indeling. Met energielabel A+++, vijf slaapkamers, vier balkons, een zonnig dakterras (ca. 34m²), twee separate bergingen (ca. 27m²) en twee privéparkeerplaatsen in de ondergrondse parkeergarage biedt deze woning een perfecte combinatie van luxe en functionaliteit.Locatie
De Bilderdijkkade is een sfeervolle straat aan het water in de geliefde Da Costabuurt. De woning bevindt zich om de hoek van de Jordaan op 5 minuten fietsen van de fameuze 9 straatjes. Voor kunst, cultuur en culinaire uitstapjes liggen De Hallen op nog geen twee minuten loopafstand, terwijl het Vondelpark dichtbij is voor sport en ontspanning. De diversiteit aan hippe winkels en boetieks tot drogisterij maakt het aanbod in de buurt compleet.Buurtwinkels, delicatessenzaken en een ruim aanbod aan supermarkten zijn vlakbij voor de dagelijkse boodschappen. De gezellige en authentiek Amsterdamse Ten Katemarkt ligt op enkele minuten lopen. In de directe omgeving zijn tal van gezellige (eet)cafés, terrassen en restaurants te vinden met voor ieder wat wils: borrelen op het terras, uitgebreid dineren of een snelle hap. Kortom, een bruisende en residentiële locatie met alle voorzieningen binnen handbereik.De woning is uitstekend bereikbaar met het openbaar vervoer, met diverse bus- en tramhaltes binnen een straal van 300 meter die frequent worden bediend. Daarnaast bevindt de Ringweg A10 zich op korte afstand, waardoor u gemakkelijk de stad in en uit kunt rijden.Indeling
Gezamenlijke entree op de begane grond, waar de lift je rechtstreeks naar het appartement op de vijfde verdieping brengt.Bij binnenkomst valt meteen de overvloed aan ruimte en licht op, dankzij de indrukwekkende plafondhoogte van circa 5 meter en het puntdak, wat zorgt voor een bijzonder ruimtelijke en open sfeer. De hal geeft toegang tot alle vertrekken. Aan de voorzijde bevindt zich de royale, lichte woonkamer met maar liefst drie openslaande deuren naar het balkon, evenals twee Franse balkons, die een prachtig uitzicht bieden op de Bilderdijkkade. Aansluitend aan de woonkamer ligt de stijlvolle eetkamer, die overgaat in de ruime keuken. Deze keuken, uitgevoerd in messing en beton ciré, is een echte blikvanger. De plafondhoge kasten, het unieke houten trapmeubel met wijnklimaatkast en hoogwaardige inbouwapparatuur maken het geheel compleet en stralen pure luxe uit. Via harmonica deuren betreed u het balkon, dat zich over de volledige breedte van het penthouse uitstrekt en is georiënteerd op het westen.Vanuit de lichte, strak afgewerkte hal kom je aan de rechterzijde van het penthouse vijf ruime slaapkamers tegen, evenals de drie badkamers, een wasruimte, de technische ruimte en het separate toilet. Iedere slaapkamer heeft zijn eigen bijzondere kenmerken, wat aantoont dat aan elk detail is gedacht. De vijf kamers omvatten kinderslaapkamers, een gastenkamer met eigen badkamer en toilet, een ruime master bedroom met inloopkast, en een thuiskantoor. De twee kamers aan de voorzijde bieden een prachtig uitzicht over de stad en de gracht, terwijl de twee kamers aan de achterzijde directe toegang tot het balkon hebben.Via het elegante houten trapmeubel in de woonkamer bereik je het dakterras (ca. 34 m²) met geïntrigeerd bewateringssysteem. Een van de slaapkamers, biedt eveneens toegang tot dit terras. Bij dit project zijn kosten noch moeite gespaard. De strakke, kozijnloze deuren (Xinnix) en de naadloze gietvloer (Senso) zorgen voor een moderne uitstraling. Een geavanceerd domotica-systeem biedt optimaal gebruiksgemak. Elk detail is met zorg gekozen, voor een ultieme woonbeleving.Bijzonderheden:
- Woonoppervlakte ca. 229 m² (NEN-2580 certificaat aanwezig);
- Buitenruimte ca. 67 m²;
- Externe bergruimte ca. 27 m²;
- Twee parkeerplaatsen in parkeerkelder met elektrisch laden, vraagprijs € 85.000,- per parkeerplaats;
- Energielabel A+++;
- Lift met directe toegang tot het appartement;
- Domotica;
- Vloerverwarming- en koeling;
- Warmtepomp;
- Gezamenlijk 25 zonnepanelen;
- Alarmsysteem;
- Volledig gasloos;
- Het appartement heeft een jaarlijkse canon van € 5.387,- (10 jaarlijkse indexering), waarbij de parkeerplaats tot 15 december 2066 is afgekocht.
- De eeuwigdurende canons voor de woning en parkeerplaats zijn bij overstap vastgesteld op tweeduizend negenhonderdzestig euro en vijfentwintig eurocent (€ 2.960,25) exclusief inflatie en éénhonderdvijftig euro en vierennegentig eurocent (€ 150,94) exclusief inflatie
- De tweede parkeerplaats heeft een jaarlijkse canon van € 59,- tot 15 december 2066.
- Professioneel VvE beheerd, maandelijkse servicekosten € 714,24 voor het appartement en € 44,72 per parkeerplaats;
- Voorschot stookkosten € 166,54 per maand;
- MJOP aanwezig (woning en parkeren);
- HR aanwezig;
- Oplevering: in overleg. Deze informatie is door ons met de nodige zorgvuldigheid samengesteld. Onzerzijds wordt echter geen enkele aansprakelijkheid aanvaard voor enige onvolledigheid, onjuistheid of anderszins, dan wel de gevolgen daarvan. Alle opgegeven maten en oppervlakten zijn indicatief. Koper heeft zijn eigen onderzoek plicht naar alle zaken die voor hem of haar van belang zijn. Met betrekking tot deze woning is de makelaar adviseur van verkoper. Wij adviseren u een deskundige (NVM-)makelaar in te schakelen die u begeleidt bij het aankoopproces. Indien u specifieke wensen heeft omtrent de woning, adviseren wij u deze tijdig kenbaar te maken aan uw aankopend makelaar en hiernaar zelfstandig onderzoek te (laten) doen. Indien u geen deskundige vertegenwoordiger inschakelt, acht u zich volgens de wet deskundige genoeg om alle zaken die van belang zijn te kunnen overzien. Van toepassing zijn de NVM voorwaarden. Bilderdijkkade 50 C11, 1053 VN Amsterdam A unique, double-width, architect-designed (2018) penthouse of approx. 229 m². Located on the fifth floor of a modern canal house, this luxury, sustainable apartment has breathtaking views of Amsterdam and offers the ultimate in comfort. The property is flooded with natural light and has a generous sense of space and a well-considered layout. With energy label A+++, five bedrooms, four balconies, a sunny roof terrace (approx. 34 m²), two separate storage rooms (approx. 27 m²) and two private parking spaces in the underground car park, this property is a perfect combination of luxury and functionality.Location
The Bilderdijkkade is an attractive waterside street in the popular Da Costabuurt. The property is around the corner from the Jordaan and the famous Negen Straatjes (the ‘Nine Streets’) are just five minutes away by bike. De Hallen are a two minute walk for art, culture and culinary excursions and the Vondelpark is close by for sports and relaxation too. There are plenty of shops to choose from as well, including trendy shops, boutiques and chemists.Local shops, delicatessens and a wide range of supermarkets are all within easy reach for your daily shopping needs. The authentic, welcoming Ten Katemarkt is just a few minutes away on foot too. The property is also very convenient for great cafés, bars, eateries, terraces and restaurants. There’s something for everyone: whether you want to relax with a drink or two on a terrace, enjoy an extensive dinner or just grab a quick bite to eat. To summarise: the apartment is located in a bustling residential location where everything you might want and need is close at hand.The property benefits from excellent accessibility by public transport, with various bus and tram stops within a radius of 300 metres. The A10 ring road is a short distance away too, making it easy to drive in and out of the city.Layout
The shared entrance on the ground floor leads to a lift that takes you directly to the apartment on the fifth floor.With an impressive ceiling height of approx. five metres and an exposed pitched ceiling, the apartment exudes a spacious, open feel as soon as you open the door. The hall gives access to all the property’s rooms. At the front, there is a large, bright living room with three sets of doors that open out onto a balcony, as well as two French balconies with beautiful views of the Bilderdijkkade. Next to the living room, there is a stylish dining room, which leads through into a good-sized kitchen. This room, which features brass details and concrete ciré, is a real eye-catcher. The ceiling-high units, unique wooden stair unit with built-in wine climate cabinet and high-quality, built-in appliances complete the whole and radiate luxury. Harmonica doors lead out onto a west-facing balcony that extends across the entire width of the penthouse.The bright, clean-lined hall leads to the right side of the penthouse and five large bedrooms, three bathrooms, a laundry room, the technical room and the separate toilet room. Each bedroom has its own special features, which shows a keen eye for detail. The five bedrooms are currently being used as children's bedrooms, a guest room with its own bathroom and toilet, a home office and a spacious master bedroom with a walk-in wardrobe. The two rooms at the front of the apartment have beautiful views of the city and canal, while the two rooms at the back have direct access to the balcony.The elegant wooden stair unit in the living room leads up to a roof terrace (approx. 34 m²) with an integrated irrigation system. This terrace can also be accessed via one of the bedrooms. No expense or effort has been spared on this project. The sleek, frameless (Xinnix) doors and the seamless (Senso) cast floor create a modern look. An advanced home automation system ensures optimum ease of use too. Every detail has been chosen with care to create an ultimate living experience.Details
- Living space approx. 229 m² (NEN-2580 certificate available);
- Outdoor space approx. 67 m²;
- External storage space approx. 27 m²;
- Two parking spaces in the underground car park with electric charging facilities; asking price €85,000 per parking space;
- Energy label A+++;
- Lift with direct access to the apartment;
- Home automation system;
- Underfloor heating and cooling;
- Heat pump;
- 25 solar panels;
- Alarm system;
- Completely gas-free;
- The annual ground rent for the apartment is €5,387 (10-year indexation). The ground rent for the parking space has been bought out until 15 December 2066;
- The perpetual ground rents for the apartment and parking space have been set at the time of the transfer at two-thousand-nine-hundred-and-sixty-euros and twenty-five eurocents (€2,960.25) excluding inflation and one-hundred-and-fifty-euros and ninety-four eurocents (€150.94) excluding inflation;
- The annual ground rent due for the second parking space is €59 until 15 December 2066;
- Professionally-managed owners’ association, monthly service charges of €714.24 for the apartment and €44.72 for each parking space;
- Advance payment for heating costs: €166.54 per month;
- Long-term maintenance plan in place (building and parking);
- HR glazing present;
- Transfer date in consultation. We have gathered this information with the greatest of possible care. However, we will not accept any liability for any incompleteness, inaccuracy or any other matter nor for the consequences of such. All measurements and surfaces stated are indicative. The purchaser has a duty to investigate any matter that may be of importance to him or her. The estate agent is the adviser to the seller with regard to this residence. We advise you to engage an expert (NVM registered) estate agent who will guide you through the purchasing process. Should you have any specific desires with regard to the residence, we advise you to make these known as soon as possible to your purchasing estate agent and have an independent investigation carried out into such matters. If you do not engage an expert, you will be deemed as considering yourself to be sufficiently expert to be able to oversee all matters that could be important. The NVM conditions apply. Bilderdijkkade 50 C11, 1053 VN Ámsterdam Un ático único, de doble ancho, diseñado por un arquitecto (2018) de aprox. 229 m². Situado en la quinta planta de una moderna casa del canal, este lujoso apartamento sostenible tiene impresionantes vistas de Ámsterdam y ofrece lo último en comodidad. La propiedad está inundada de luz natural y tiene una generosa sensación de espacio y un diseño bien considerado. Con etiqueta energética A+++, cinco dormitorios, cuatro balcones, una soleada azotea (aprox. 34 m²), dos trasteros separados (aprox. 27 m²) y dos plazas de aparcamiento privadas en el aparcamiento subterráneo, esta propiedad es una combinación perfecta de lujo y funcionalidad. Ubicación
La Bilderdijkkade es una atractiva calle junto al agua en la popular Da Costabuurt. La propiedad está a la vuelta de la esquina del Jordaan y las famosas Negen Straatjes (las 'Nueve Calles') están a solo cinco minutos en bicicleta. De Hallen está a dos minutos a pie para excursiones artísticas, culturales y culinarias y el Vondelpark también está cerca para practicar deportes y relajarse. También hay muchas tiendas para elegir, como tiendas de moda, boutiques y farmacias. Tiendas locales, delicatessen y una amplia gama de supermercados están a poca distancia para sus necesidades de compras diarias. El auténtico y acogedor Ten Katemarkt también está a solo unos minutos a pie. La propiedad también es muy conveniente para excelentes cafeterías, bares, restaurantes, terrazas y restaurantes. Hay algo para todos los gustos: ya sea que desee relajarse con una copa o dos en una terraza, disfrutar de una cena abundante o simplemente tomar un bocado rápido. En resumen: el apartamento está situado en una bulliciosa zona residencial donde todo lo que pueda desear y necesitar está al alcance de la mano. El establecimiento goza de una excelente accesibilidad en transporte público, con varias paradas de autobús y tranvía en un radio de 300 metros. La carretera de circunvalación A10 también está a poca distancia, por lo que es fácil entrar y salir de la ciudad. Diseño
La entrada compartida en la planta baja conduce a un ascensor que le lleva directamente al apartamento en el quinto piso. Con una impresionante altura de techo de aprox. cinco metros y un techo inclinado a la vista, el apartamento emana una sensación de amplitud y amplitud nada más abrir la puerta. El vestíbulo da acceso a todas las estancias de la propiedad. En la parte delantera, hay una sala de estar grande y luminosa con tres juegos de puertas que se abren a un balcón, así como dos balcones franceses con hermosas vistas de la Bilderdijkkade. Junto a la sala de estar, hay un elegante comedor, que conduce a una cocina de buen tamaño. Esta habitación, que cuenta con detalles de latón y ciré de hormigón, es un verdadero punto de atracción. Los muebles hasta el techo, la exclusiva escalera de madera con armario climatizado de vino incorporado y los electrodomésticos empotrados de alta calidad completan el conjunto e irradian lujo. Las puertas de armónica conducen a un balcón orientado al oeste que se extiende a lo largo de todo el ancho del ático. El vestíbulo, luminoso y de líneas limpias, conduce al lado derecho del ático y a cinco amplios dormitorios, tres baños, un lavadero, la sala técnica y el aseo independiente. Cada habitación tiene sus propias características especiales, lo que demuestra un buen ojo para los detalles. Los cinco dormitorios se utilizan actualmente como dormitorios para niños, una habitación de invitados con su propio baño y aseo, una oficina en casa y un amplio dormitorio principal con vestidor. Las dos habitaciones de la parte delantera del apartamento tienen hermosas vistas de la ciudad y el canal, mientras que las dos habitaciones de la parte trasera tienen acceso directo al balcón. La elegante escalera de madera de la sala de estar conduce a una terraza en la azotea (aprox. 34 m²) con un sistema de riego integrado. También se puede acceder a esta terraza a través de uno de los dormitorios. No se ha escatimado en gastos ni esfuerzos en este proyecto. Las elegantes puertas sin marco (Xinnix) y el suelo de fundición sin costuras (Senso) crean un aspecto moderno. Un avanzado sistema de domótica también garantiza una máxima facilidad de uso. Cada detalle ha sido elegido con cuidado para crear una experiencia de vida definitiva. Detalles
- Superficie habitable aprox. 229 m² (certificado NEN-2580 disponible); - Espacio exterior aprox. 67 m²;
- Espacio de almacenamiento externo aprox. 27 m²;
- Dos plazas de aparcamiento en el aparcamiento subterráneo con capacidad de carga eléctrica; precio de venta: 85.000 € por plaza de aparcamiento;
- Etiqueta energética A+++; - Ascensor con acceso directo al apartamento; - Sistema de domótica; - Calefacción y refrigeración por suelo radiante; -Bomba de calor; - 25 paneles solares; - Sistema de alarma; - Completamente libre de gas; - El alquiler anual del piso es de 5.387 € (indexación a 10 años). El alquiler del terreno para el espacio de estacionamiento se ha comprado hasta el 15 de diciembre de 2066;
- Las rentas perpetuas del apartamento y de la plaza de aparcamiento se han fijado en el momento de la transmisión en dos mil novecientos sesenta euros con veinticinco céntimos de euro (2.960,25 euros) sin incluir la inflación, y en ciento cincuenta y cuatro euros y noventa y cuatro céntimos de euro (150,94 euros) sin incluir la inflación;
- El alquiler anual del terreno por la segunda plaza de aparcamiento es de 59 € hasta el 15 de diciembre de 2066; - Comunidad de propietarios gestionada profesionalmente, gastos de servicio mensuales de 714,24 € por el apartamento y 44,72 € por cada plaza de aparcamiento;
- Pago anticipado de los gastos de calefacción: 166,54 € al mes; - Plan de mantenimiento a largo plazo (edificio y estacionamiento);
- Acristalamiento HR presente;
- Fecha de traslado en consulta. Hemos recopilado esta información con el mayor de los cuidados posibles. Sin embargo, no aceptaremos ninguna responsabilidad por cualquier incompletitud, inexactitud o cualquier otro asunto ni por las consecuencias de ello. Todas las medidas y superficies indicadas son orientativas. El comprador tiene el deber de investigar cualquier asunto que pueda ser de importancia para él o ella. El agente inmobiliario es el asesor del vendedor con respecto a esta residencia. Le aconsejamos que contrate a un agente inmobiliario experto (registrado en NVM) que le guiará a través del proceso de compra. En caso de que tenga algún deseo específico con respecto a la residencia, le aconsejamos que lo comunique lo antes posible a su agente inmobiliario comprador y que encargue a cabo una investigación independiente al respecto. Si no contrata a un experto, se considerará que se considera lo suficientemente experto como para poder supervisar todos los asuntos que puedan ser importantes. Se aplican las condiciones de NVM.