2 971 734 PLN
POBIERANIE ZDJĘĆ...
Dom & dom jednorodzinny for sale in Saint-Pierre-d'Albigny
2 971 734 PLN
Dom & dom jednorodzinny (Na sprzedaż)
Źródło:
EDEN-T101333626
/ 101333626
Źródło:
EDEN-T101333626
Kraj:
FR
Miasto:
Saint-Pierre-d'Albigny
Kod pocztowy:
73250
Kategoria:
Mieszkaniowe
Typ ogłoszenia:
Na sprzedaż
Typ nieruchomości:
Dom & dom jednorodzinny
Wielkość nieruchomości:
212 m²
Wielkość działki :
1 750 m²
Pokoje:
8
Sypialnie:
3
OGŁOSZENIA PODOBNYCH NIERUCHOMOŚCI
CENA NIERUCHOMOŚCI OD M² MIASTA SĄSIEDZI
| Miasto |
Średnia cena m2 dom |
Średnia cena apartament |
|---|---|---|
| Sabaudia | 10 268 PLN | 11 751 PLN |
| Faverges | 10 953 PLN | 10 088 PLN |
| Saint-François-Longchamp | - | 12 805 PLN |
| Doussard | 12 845 PLN | 13 333 PLN |
| Ugine | 9 794 PLN | 7 527 PLN |
| Yenne | 7 332 PLN | - |
| Rumilly | 10 758 PLN | 10 456 PLN |
| Annecy-le-Vieux | 23 975 PLN | 22 005 PLN |
| Mâcot-la-Plagne | - | 17 028 PLN |
| Belley | 6 898 PLN | 6 171 PLN |
| Le Grand-Bornand | - | 21 648 PLN |
| Megève | 38 228 PLN | 33 770 PLN |
| Meylan | - | 13 279 PLN |
| Valmeinier | - | 12 258 PLN |
| Combloux | 28 123 PLN | 20 708 PLN |
| Saint-Martin-d'Uriage | - | 14 132 PLN |
| Grenoble | 11 506 PLN | 9 892 PLN |
| Huez | - | 21 022 PLN |
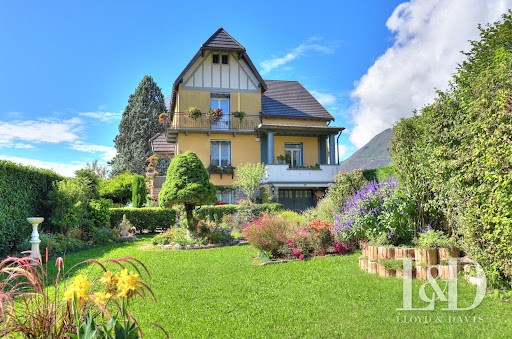
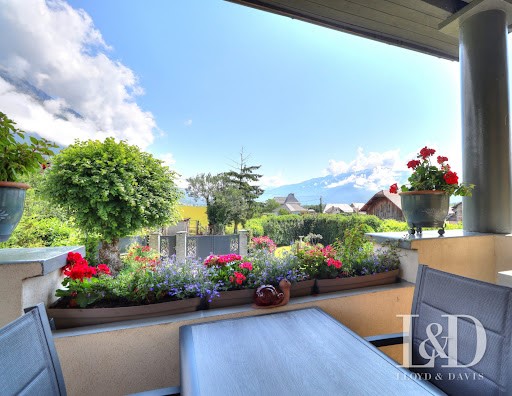
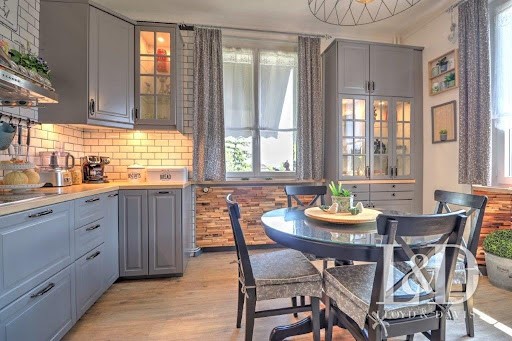
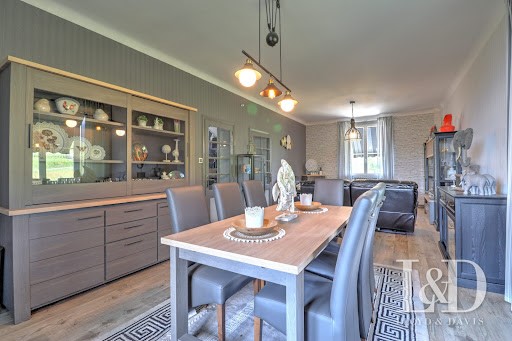
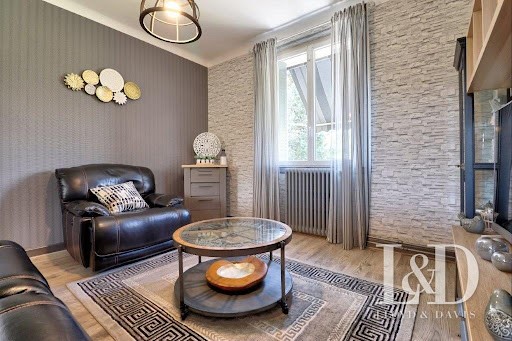
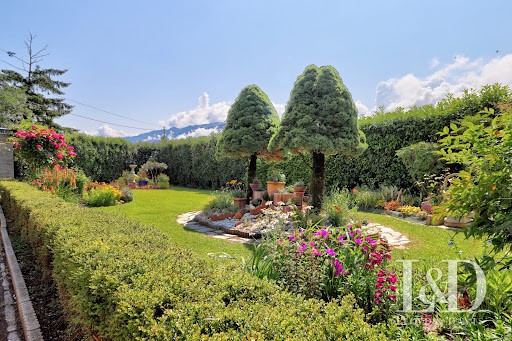
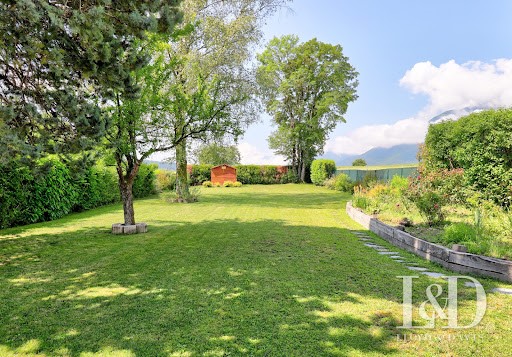
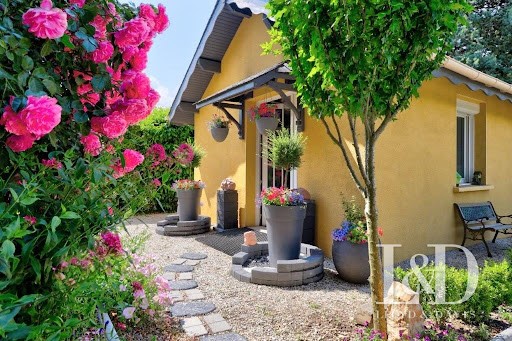
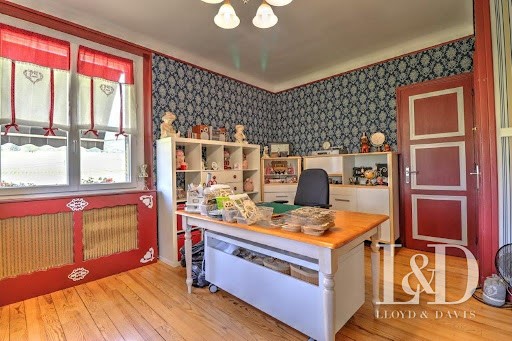

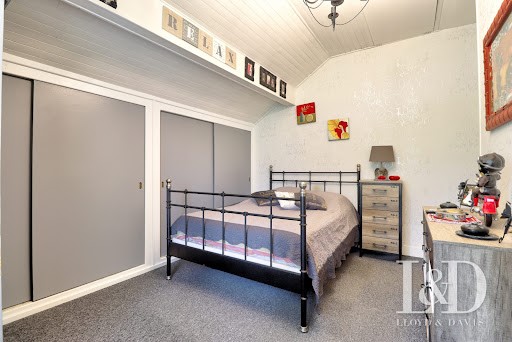
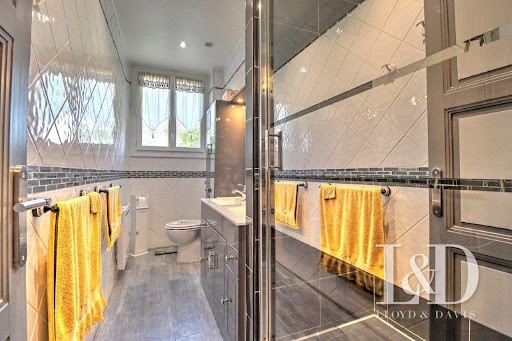
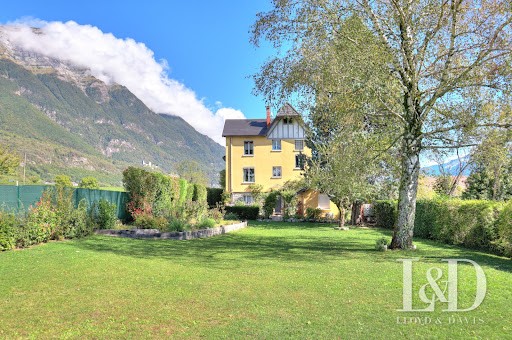

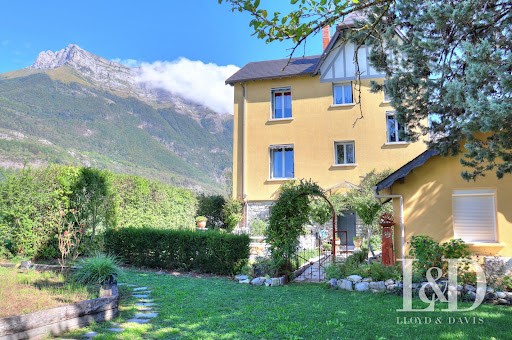
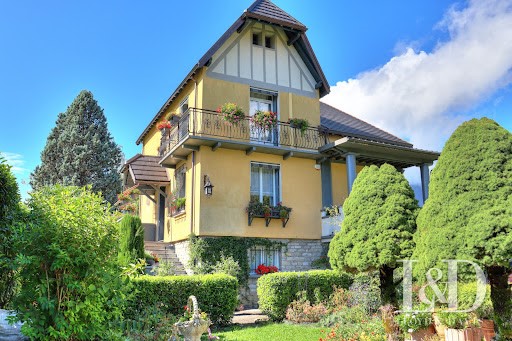
Edifiée sur un vaste terrain de plus de 1700 m², cette belle propriété nichée au coeur de la paisible et dynamique commune de Saint Pierre d'Albigny, offre une vue sur les montagnes et se trouve à proximité des commodités avec un accès rapide aux commerces, à la gare desservant Chambéry et à l'autoroute.
Un spacieux hall d'entrée distribue une cuisine entièrement équipée, une vaste pièce de vie décorée avec goût comprenant un salon et une salle à manger donnant sur une terrasse.
Le dernier étage se compose d'une mezzanine pouvant servir de bureau, d'une salle d'eau et de trois chambres de 14 à 18 m², dont l'une s'ouvrant sur un balcon privatif.
Le rez-de-jardin est entièrement dédié aux pièces utilitaires, comprenant un grand garage, une buanderie, un espace de stockage et une cave.
Les espaces extérieurs ne sont pas en reste, avec un jardin entièrement clôturé et paysagé qui invite à la détente grâce à une terrasse aménagée et plusieurs espaces fleuris. À l'arrière de la maison, un vaste terrain offre un espace idéal pour les jeux, le jardinage ou pour accueillir une piscine.
En prime, une dépendance de 20 m² entièrement isolée, chauffée et climatisée, offre la possibilité de créer un atelier ou un logement indépendant. Cette maison au design architectural exceptionnel, avec ses hauts plafonds et ses finitions de qualité, offre tout le confort moderne grâce à ses fenêtres double vitrage, son chauffage par pompe à chaleur, sa climatisation et son isolation complète.
De plus, elle peut être vendue avec le tout mobilier.
Si vous souhaitez obtenir de plus amples informations, contactez Hélène FARGEAU au ...
Honoraires à la charge du vendeur. Classe énergie C, Classe climat A Montant moyen estimé des dépenses annuelles d'énergie pour un usage standard, établi à partir des prix de l'énergie de l'année 2021 : entre 1270.00 et 1750.00 . Les informations sur les risques auxquels ce bien est exposé sont disponibles sur le site Géorisques : georisques.gouv.fr.
Votre conseiller LLOYD DAVIS : Hélène FARGEAU
Agent commercial (Entreprise individuelle)
RSAC 499 694 503 Chambery A true gem on the real estate market, this master house of 212 m² (248 m² on the ground + attic) has been carefully renovated with high-end equipment and materials to combine the charm of the old and the contemporary, while being energy-efficient thanks to its insulation and heat pump. Built on a vast plot of more than 1700 m², this beautiful property nestled in the heart of the peaceful and dynamic commune of Saint Pierre d'Albigny offers a view of the mountains and is close to amenities with quick access to shops, the train station serving Chambéry, and the highway. A spacious entrance hall leads to a fully equipped kitchen, a large tastefully decorated living room including a lounge and a dining area opening onto a terrace. The top floor consists of a mezzanine that can serve as an office, a shower room, and three bedrooms measuring 14 to 18 m², one of which opens onto a private balcony. The garden level is entirely dedicated to utility rooms, including a large garage, a laundry room, a storage space, and a cellar. The exterior spaces are also noteworthy, with a fully enclosed and landscaped garden that invites relaxation thanks to a fitted terrace and several flowered areas. At the back of the house, a large area provides an ideal space for games, gardening, or accommodating a swimming pool. Additionally, an outbuilding of 20 m², fully insulated, heated, and air-conditioned, offers the possibility of creating a workshop or an independent dwelling. This house, with its exceptional architectural design, high ceilings, and quality finishes, provides all modern comfort thanks to its double-glazed windows, heat pump heating, air conditioning, and complete insulation. Furthermore, it can be sold with all furniture. If you wish to obtain more information, contact Hélène FARGEAU at ... This description has been automatically translated from French.