4 494 787 PLN
POBIERANIE ZDJĘĆ...
Dom & dom jednorodzinny (Na sprzedaż)
Źródło:
EDEN-T101263844
/ 101263844
Źródło:
EDEN-T101263844
Kraj:
NL
Miasto:
Leiden
Kod pocztowy:
2311 RX
Kategoria:
Mieszkaniowe
Typ ogłoszenia:
Na sprzedaż
Typ nieruchomości:
Dom & dom jednorodzinny
Wielkość nieruchomości:
187 m²
Wielkość działki :
118 m²
Pokoje:
6
Sypialnie:
4
Łazienki:
1
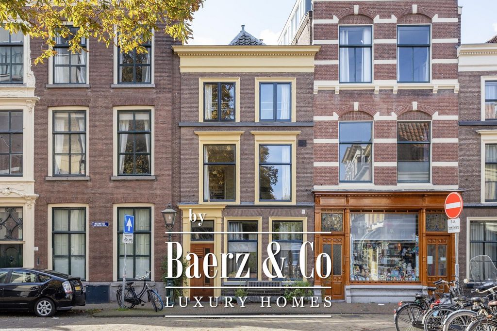
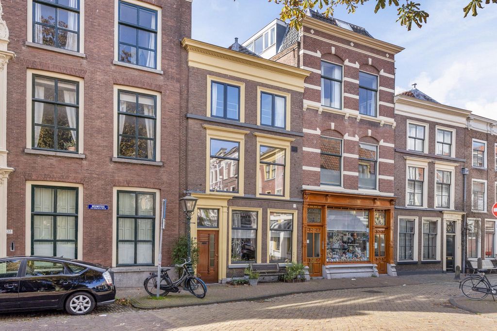


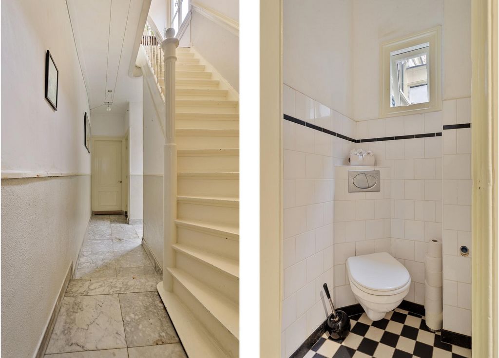


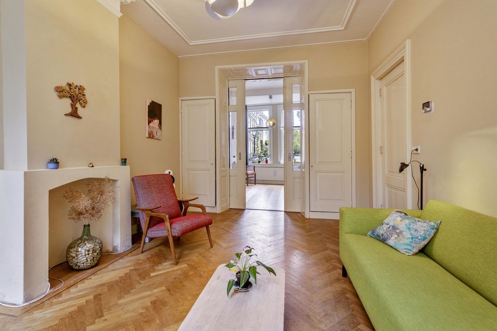
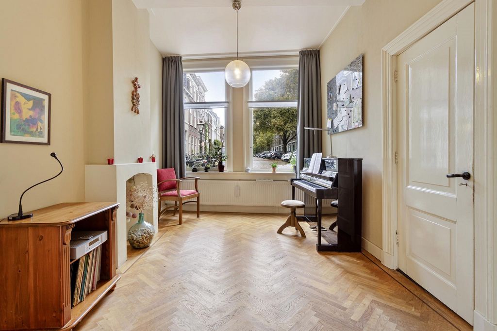
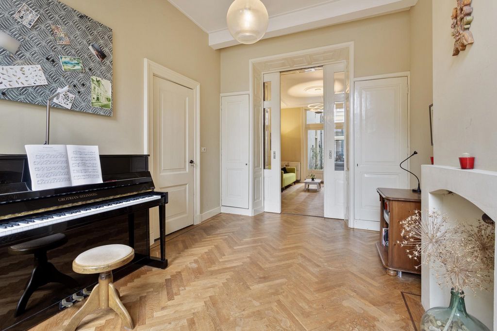
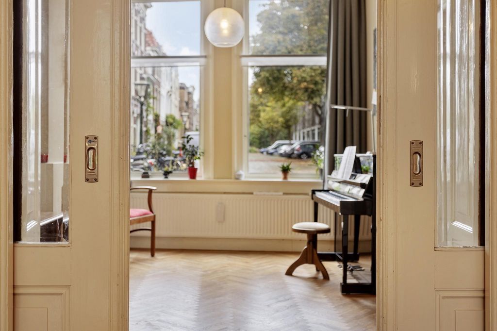






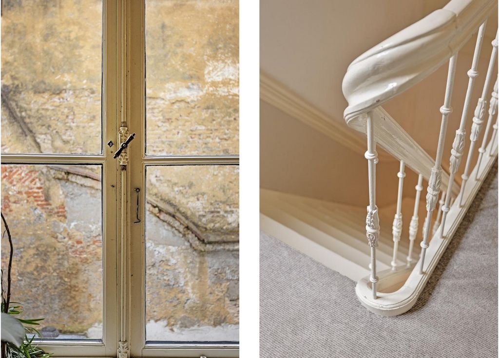
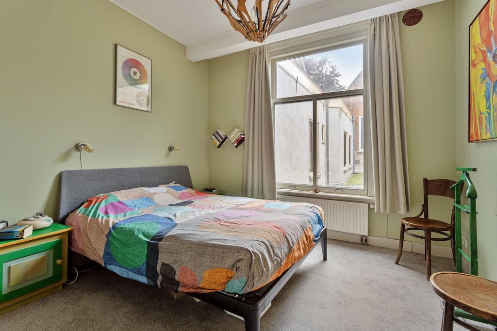

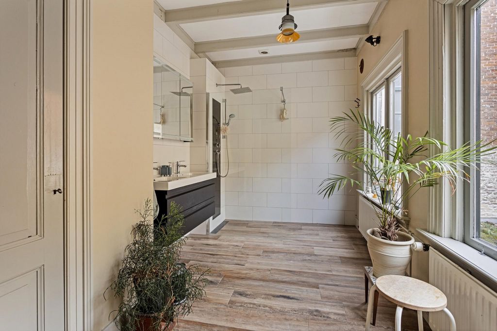

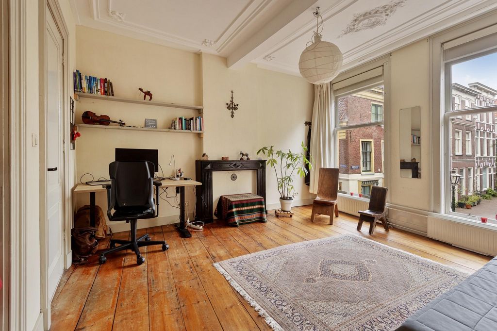
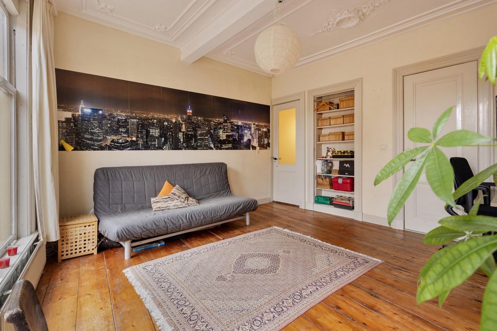

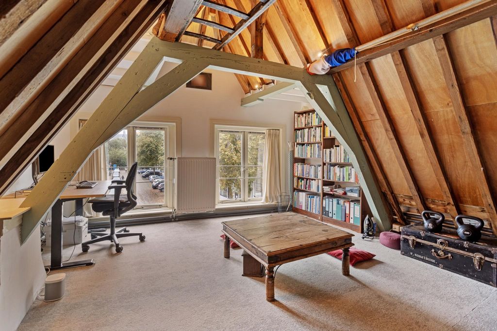




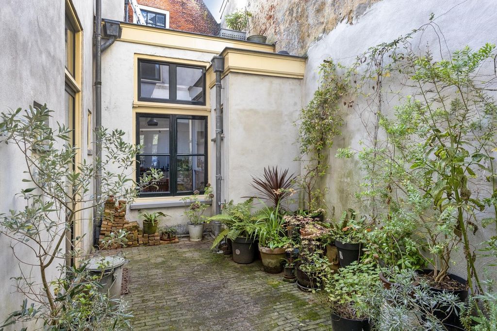
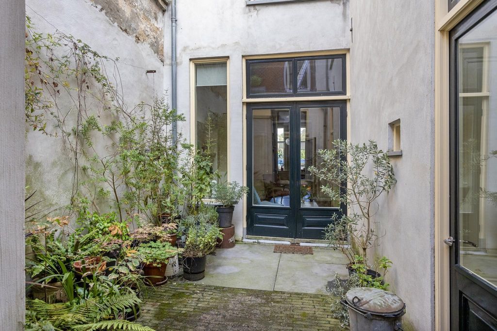
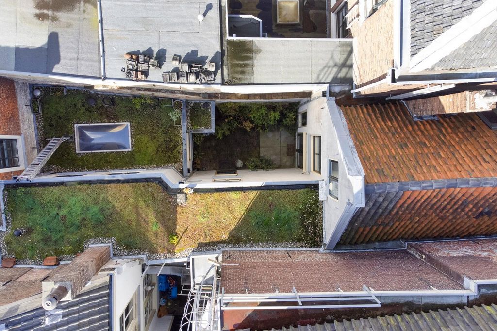
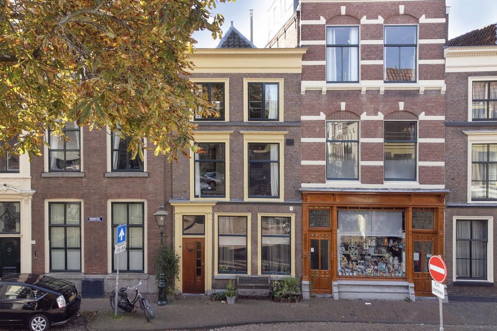

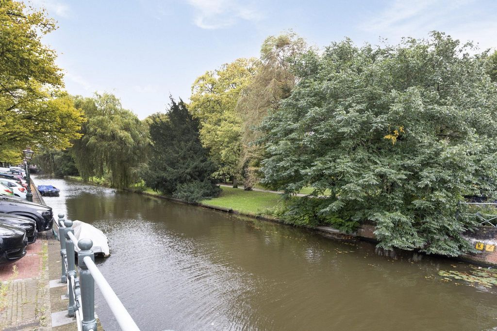
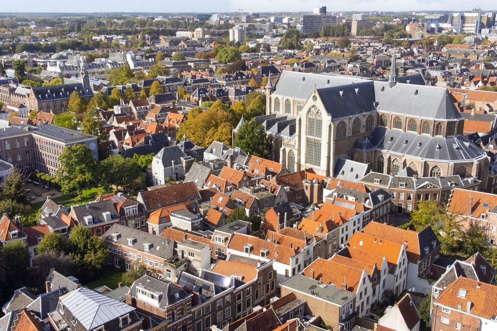

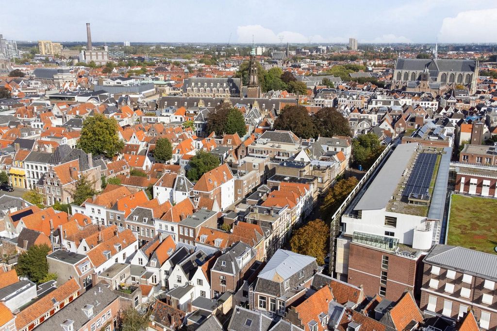
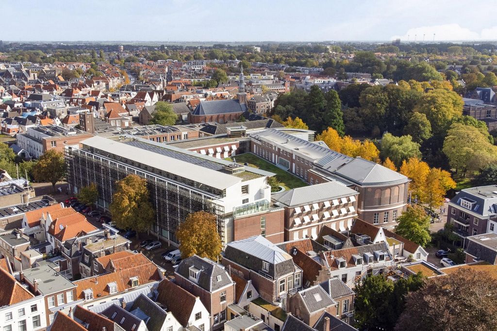

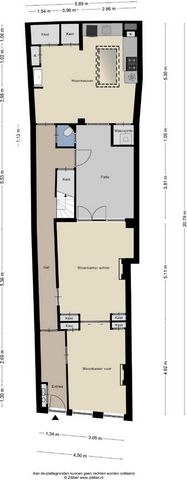


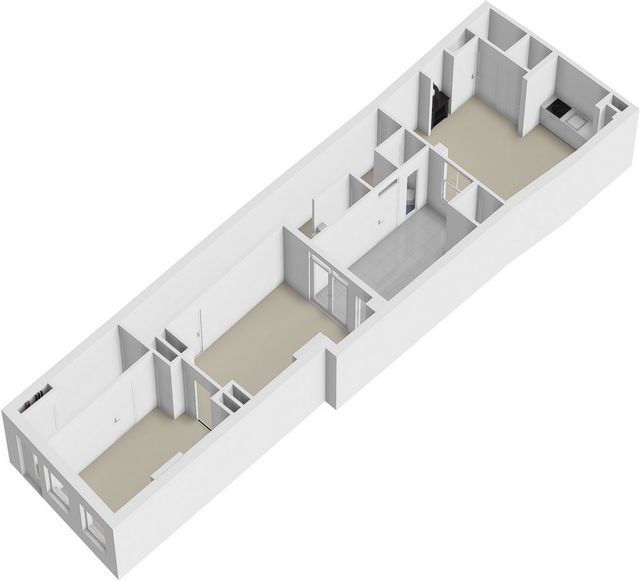


- The view: at the front you have an unobstructed view of the Zonneveldstraat, which provides a light and spacious experience.
- The location: the house is located on a car-free alley, a stone's throw from the Pieterskerk and the 'van der Werfplantsoen', and close to everything that makes Leiden so attractive; the canals and moats, the station, good public transport, a variety of restaurants, shops, museums and plenty of history and culture.Leiden is known for its beautiful historic centre with many canals where you can enjoy one of the many terraces or simply take a lovely walk. In addition, the city centre has a lot of attractive greenery, including the Hortus, several city parks and the new 'Singelpark', a 6 km long walking route along the canals of Leiden. Leiden is also conveniently located in the Randstad. By train you can reach cities such as Amsterdam, Rotterdam and The Hague within 20-30 minutes and by car you can quickly get anywhere from Leiden via the A4 and the A44. The coastal towns of Noordwijk and Katwijk are also within cycling distance (less than 10 km)!Layout:
Entrance with meter cupboard. Long hall with marble floor and guest toilet. The living area consists of two attractive rooms with herringbone parquet flooring, original en-suite separation, a fireplace in both rooms and lots of light from the large windows at the front and rear. Through the hallway you reach the spacious and cosy kitchen at the rear. Thanks to the windows to the courtyard and a large skylight, this is also a nice bright space. In addition to the modern kitchen layout, equipped with all the usual appliances, this kitchen also has a number of nice original elements such as a high mantelpiece and handy (crockery) cupboards. The courtyard is a great place to be in the summer. It is also large enough to eat and relax outside.First floor: landing with toilet. Bathroom (renovated in 2018) with underfloor heating, rain shower, double sink and built-in cupboard. In the front house there are 2 spacious (bed)rooms, both of which have access to a bathroom/dressing room. The room at the front has, in addition to a beautiful stucco ceiling and characteristic mantelpiece, also a beautiful unobstructed view.Second floor: the attic stairs lead to a spacious and attractive attic floor divided into 2 rooms; an attic room at the front with 2 wide windows and again a beautiful unobstructed view and a smaller (bed)room at the rear with one window. There is another sink on the landing; creating a (third) bathroom is also possible here. The central heating system (2018) is located in a storage closet.The house has been completely renovated/rebuilt in phases between 1997 and 2018. Among other things, the entire roof has been renewed and insulated. The house is also almost completely equipped with wall insulation, floor insulation (ground floor) and insulating glazing.Important to know: for national monuments there are subsidy options for maintenance and upkeep. For more information, see: ... />
All in all, this is a wonderful and well-maintained property with atmosphere and character; definitely worth your viewing.Asking price: € 925.000,- k.k. Zobacz więcej Zobacz mniej Karakteristieke en goed onderhouden stadswoning met binnenplaats in hartje centrum- De woning: deze goed onderhouden woning (Rijksmonument) biedt maar liefst 187 m² woonoppervlak verdeeld over 3 woonlagen. De woning beschikt over een sfeervolle stadstuin op de begane grond en een dakterras op de eerste verdieping. Parkeren met vergunning is mogelijk in de directe omgeving.
- Het uitzicht: u kijkt aan de voorzijde vrij de Zonneveldstraat in hetgeen zorgt voor een lichte en ruimtelijke beleving.
- De ligging: de woning ligt aan een autoluwe steeg, op een steenworp van de Pieterskerk en het ‘van der Werfplantsoen’, en midden tussen alles dat Leiden zo aantrekkelijk maakt; de grachten en singels, het station, goed openbaar vervoer, een keur aan horeca, winkels musea en volop historie en cultuur.Leiden staat bekend om het prachtige historische centrum met de vele grachtjes waar je kunt genieten op een van de vele terrassen of gewoon heerlijk kunt wandelen. Daarnaast kent het stadscentrum veel aantrekkelijk groen, waaronder de Hortus, meerdere stadsparken en het nieuwe ‘Singelpark’, een wandelroute van 6 km lengte langs de singels van Leiden. Leiden is ook praktisch gelegen in de Randstad. Met de trein ben je binnen 20-30 minuten in steden zoals Amsterdam, Rotterdam en Den Haag en met de auto kun je vanuit Leiden overal snel naar toe via de A4 en de A44. Ook de kustplaatsen Noordwijk en Katwijk zijn op fietsafstand gelegen (minder dan 10 km)!Indeling:
Entree met meterkast. Lange hal met marmeren vloer en gastentoilet. Het woongedeelte bestaat uit twee sfeervolle kamers met visgraat parketvloer, originele en-suite-separatie, een schouw in beide kamers en veel licht van de grote raampartijen aan de voor- en achterzijde. Via de gang bereikt u de ruime en gezellige leefkeuken aan de achterzijde. Dankzij de ramen naar de binnenplaats en een grote lichtkoepel is ook dit een fijne lichte ruimte. Naast de moderne keukenopstelling, voorzien van alle gebruikelijke apparatuur, bevindt zich in deze keuken nog een aantal leuke originele elementen zoals een hoge schouw en handige (servies)kasten. Op de binnenplaats is het ’s zomers goed toeven. Deze is ook groot genoeg om buiten te kunnen eten en relaxen.Eerste verdieping: overloop met toilet. Badkamer (vernieuwd in 2018) met vloerverwarming, regendouche, dubbele wastafel en vaste kast. In het voorhuis bevinden zich 2 ruime (slaap)kamers die beide toegang hebben tot een badkamer/kleedruimte. De kamer aan de voorzijde heeft, naast een fraai stucplafond en karakteristieke schouw, ook een schitterend vrij uitzicht.Tweede verdieping: de zoldertrap leidt naar een ruime en sfeervolle zolderverdieping verdeeld in 2 ruimten; een zolderkamer aan de voorzijde met 2 brede ramen en wederom een mooi vrij uitzicht en een kleinere (slaap)kamer aan de achterzijde met één raam. Op de overloop bevindt zich nog een wastafel; het maken van een (derde) badkamer is hier ook mogelijk. In een bergkast bevindt zich de CV-opstelling (2018).De woning is tussen 1997 en 2018 in fasen geheel gerenoveerd/verbouwd. Hierbij is o.a. de gehele kap vernieuwd en geïsoleerd. Ook is de woning vrijwel volledig voorzien van muurisolatie, vloerisolatie (begane grond) en isolerende beglazing. Belangrijk om te weten: voor rijksmonumenten bestaan er subsidiemogelijkheden voor het onderhoud en instandhouding. Zie voor meer informatie: ... />
Al met al is dit een heerlijke en goed onderhouden stadswoning met sfeer en karakter; uw bezichtiging zeker waard!Vraagprijs: € 925.000,- k.k. Characteristic and well-maintained town-house with courtyard in the heart of the city centre- The house: this well-maintained house (national monument) offers no less than 187 m² of living space, spread over 3 floors. The house has an attractive city garden on the ground floor and a roof terrace on the first floor. Parking with a permit is possible in the immediate vicinity.
- The view: at the front you have an unobstructed view of the Zonneveldstraat, which provides a light and spacious experience.
- The location: the house is located on a car-free alley, a stone's throw from the Pieterskerk and the 'van der Werfplantsoen', and close to everything that makes Leiden so attractive; the canals and moats, the station, good public transport, a variety of restaurants, shops, museums and plenty of history and culture.Leiden is known for its beautiful historic centre with many canals where you can enjoy one of the many terraces or simply take a lovely walk. In addition, the city centre has a lot of attractive greenery, including the Hortus, several city parks and the new 'Singelpark', a 6 km long walking route along the canals of Leiden. Leiden is also conveniently located in the Randstad. By train you can reach cities such as Amsterdam, Rotterdam and The Hague within 20-30 minutes and by car you can quickly get anywhere from Leiden via the A4 and the A44. The coastal towns of Noordwijk and Katwijk are also within cycling distance (less than 10 km)!Layout:
Entrance with meter cupboard. Long hall with marble floor and guest toilet. The living area consists of two attractive rooms with herringbone parquet flooring, original en-suite separation, a fireplace in both rooms and lots of light from the large windows at the front and rear. Through the hallway you reach the spacious and cosy kitchen at the rear. Thanks to the windows to the courtyard and a large skylight, this is also a nice bright space. In addition to the modern kitchen layout, equipped with all the usual appliances, this kitchen also has a number of nice original elements such as a high mantelpiece and handy (crockery) cupboards. The courtyard is a great place to be in the summer. It is also large enough to eat and relax outside.First floor: landing with toilet. Bathroom (renovated in 2018) with underfloor heating, rain shower, double sink and built-in cupboard. In the front house there are 2 spacious (bed)rooms, both of which have access to a bathroom/dressing room. The room at the front has, in addition to a beautiful stucco ceiling and characteristic mantelpiece, also a beautiful unobstructed view.Second floor: the attic stairs lead to a spacious and attractive attic floor divided into 2 rooms; an attic room at the front with 2 wide windows and again a beautiful unobstructed view and a smaller (bed)room at the rear with one window. There is another sink on the landing; creating a (third) bathroom is also possible here. The central heating system (2018) is located in a storage closet.The house has been completely renovated/rebuilt in phases between 1997 and 2018. Among other things, the entire roof has been renewed and insulated. The house is also almost completely equipped with wall insulation, floor insulation (ground floor) and insulating glazing.Important to know: for national monuments there are subsidy options for maintenance and upkeep. For more information, see: ... />
All in all, this is a wonderful and well-maintained property with atmosphere and character; definitely worth your viewing.Asking price: € 925.000,- k.k. Charakteristisches und gepflegtes Stadthaus mit Innenhof im Herzen der Innenstadt- Das Haus: Dieses gepflegte Haus (Nationaldenkmal) bietet nicht weniger als 187 m² Wohnfläche, verteilt auf 3 Etagen. Das Haus verfügt über einen attraktiven Stadtgarten im Erdgeschoss und eine Dachterrasse im ersten Stock. Parken mit Erlaubnis ist in unmittelbarer Nähe möglich.
- Die Aussicht: Von vorne haben Sie einen freien Blick auf die Zonneveldstraat, die ein helles und geräumiges Erlebnis bietet.
- Die Lage: Das Haus befindet sich in einer autofreien Gasse, nur einen Steinwurf von der Pieterskerk und dem 'van der Werfplantsoen' entfernt und in der Nähe von allem, was Leiden so attraktiv macht; Die Kanäle und Gräben, der Bahnhof, gute öffentliche Verkehrsmittel, eine Vielzahl von Restaurants, Geschäften, Museen und viel Geschichte und Kultur.Leiden ist bekannt für seine schöne Altstadt mit vielen Kanälen, wo Sie eine der vielen Terrassen genießen oder einfach nur einen schönen Spaziergang machen können. Darüber hinaus bietet das Stadtzentrum viel attraktives Grün, darunter den Hortus, mehrere Stadtparks und den neuen "Singelpark", einen 6 km langen Wanderweg entlang der Kanäle von Leiden. Auch Leiden liegt verkehrsgünstig in der Randstad. Mit dem Zug erreichen Sie Städte wie Amsterdam, Rotterdam und Den Haag innerhalb von 20-30 Minuten und mit dem Auto sind Sie von Leiden aus über die A4 und die A44 schnell überall hin. Die Küstenstädte Noordwijk und Katwijk sind ebenfalls mit dem Fahrrad erreichbar (weniger als 10 km)!Layout:
Eingang mit Zählerschrank. Langer Flur mit Marmorboden und Gäste-WC. Der Wohnbereich besteht aus zwei attraktiven Räumen mit Fischgrätparkett, originaler en-suite-Trennung, einem Kamin in beiden Räumen und viel Licht durch die großen Fenster an der Vorder- und Rückseite. Durch den Flur gelangt man in die geräumige und gemütliche Küche auf der Rückseite. Dank der Fenster zum Innenhof und eines großen Oberlichts ist dies auch ein schöner heller Raum. Neben der modernen Küchenaufteilung, die mit allen üblichen Geräten ausgestattet ist, verfügt diese Küche auch über eine Reihe schöner origineller Elemente wie einen hohen Kaminsims und praktische (Geschirr-)Schränke. Der Innenhof ist im Sommer ein toller Ort, um sich aufzuhalten. Es ist auch groß genug, um draußen zu essen und zu entspannen.Erster Stock: Treppenabsatz mit Toilette. Badezimmer (renoviert 2018) mit Fußbodenheizung, Regendusche, Doppelwaschbecken und Einbauschrank. Im Vorderhaus befinden sich 2 geräumige (Schlaf-)Zimmer, die beide Zugang zu einem Badezimmer/Ankleidezimmer haben. Das Zimmer an der Vorderseite hat neben einer schönen Stuckdecke und einem charakteristischen Kaminsims auch einen schönen freien Blick.Zweiter Stock: Die Dachgeschoßtreppe führt in ein geräumiges und attraktives Dachgeschoss, das in 2 Zimmer unterteilt ist; Ein Dachzimmer auf der Vorderseite mit 2 breiten Fenstern und wieder einem schönen freien Blick und ein kleineres (Schlaf-)Zimmer auf der Rückseite mit einem Fenster. Auf dem Treppenabsatz befindet sich eine weitere Senke; Auch das Anlegen eines (dritten) Badezimmers ist hier möglich. Die Zentralheizung (2018) befindet sich in einem Abstellschrank.Das Haus wurde in Phasen zwischen 1997 und 2018 komplett renoviert/umgebaut. Unter anderem wurde das gesamte Dach erneuert und gedämmt. Das Haus ist zudem fast komplett mit Wanddämmung, Bodendämmung (Erdgeschoss) und Isolierverglasung ausgestattet.Wichtig zu wissen: Für nationale Denkmäler gibt es Fördermöglichkeiten für den Unterhalt und die Instandhaltung. Weitere Informationen finden Sie unter: ... />
Alles in allem handelt es sich um ein wunderbares und gepflegtes Anwesen mit Atmosphäre und Charakter; Auf jeden Fall einen Besuch wert.Kaufpreis: € 925.000,- k.k. Χαρακτηριστικό και καλοδιατηρημένο αρχοντικό με αυλή στην καρδιά του κέντρου της πόλης- Το σπίτι: αυτό το καλά διατηρημένο σπίτι (εθνικό μνημείο) προσφέρει τουλάχιστον 187 m² χώρου διαβίωσης, κατανεμημένο σε 3 ορόφους. Το σπίτι διαθέτει έναν ελκυστικό κήπο της πόλης στο ισόγειο και μια βεράντα στον τελευταίο όροφο. Σε κοντινή απόσταση υπάρχει χώρος στάθμευσης με άδεια.
- Η θέα: στο μπροστινό μέρος έχετε ανεμπόδιστη θέα στην Zonneveldstraat, η οποία προσφέρει μια ελαφριά και ευρύχωρη εμπειρία.
- Η τοποθεσία: το σπίτι βρίσκεται σε ένα δρομάκι χωρίς αυτοκίνητα, σε απόσταση αναπνοής από το Pieterskerk και το «van der Werfplantsoen» και κοντά σε όλα όσα κάνουν το Leiden τόσο ελκυστικό. Τα κανάλια και οι τάφροι, ο σταθμός, οι καλές δημόσιες συγκοινωνίες, μια ποικιλία από εστιατόρια, καταστήματα, μουσεία και άφθονη ιστορία και πολιτισμό.Το Leiden είναι γνωστό για το όμορφο ιστορικό κέντρο του με πολλά κανάλια, όπου μπορείτε να απολαύσετε μία από τις πολλές βεράντες ή απλά να κάνετε έναν υπέροχο περίπατο. Επιπλέον, το κέντρο της πόλης διαθέτει πολύ ελκυστικό πράσινο, συμπεριλαμβανομένου του Hortus, αρκετών πάρκων της πόλης και του νέου «Singelpark», μιας διαδρομής πεζοπορίας μήκους 6 χιλιομέτρων κατά μήκος των καναλιών του Leiden. Το Leiden βρίσκεται επίσης σε βολική τοποθεσία στο Randstad. Με το τρένο μπορείτε να φτάσετε σε πόλεις όπως το Άμστερνταμ, το Ρότερνταμ και τη Χάγη μέσα σε 20-30 λεπτά και με το αυτοκίνητο μπορείτε να φτάσετε γρήγορα οπουδήποτε από το Λέιντεν μέσω των Α4 και Α44. Οι παράκτιες πόλεις Noordwijk και Katwijk βρίσκονται επίσης σε απόσταση ποδηλασίας (λιγότερο από 10 χλμ.)!Διάταξη:
Είσοδος με ντουλάπι μετρητή. Μεγάλη αίθουσα με μαρμάρινο δάπεδο και τουαλέτα επισκεπτών. Το σαλόνι αποτελείται από δύο ελκυστικά δωμάτια με παρκέ δάπεδο ψαροκόκαλο, πρωτότυπο ιδιωτικό διαχωρισμό, τζάκι και στα δύο δωμάτια και άπλετο φως από τα μεγάλα παράθυρα μπροστά και πίσω. Μέσα από το διάδρομο φτάνετε στην ευρύχωρη και ζεστή κουζίνα στο πίσω μέρος. Χάρη στα παράθυρα στην αυλή και έναν μεγάλο φεγγίτη, αυτός είναι επίσης ένας ωραίος φωτεινός χώρος. Εκτός από τη μοντέρνα διάταξη κουζίνας, εξοπλισμένη με όλες τις συνήθεις συσκευές, αυτή η κουζίνα διαθέτει επίσης μια σειρά από ωραία πρωτότυπα στοιχεία, όπως ένα ψηλό μαντηλάκι και εύχρηστα (πιατικά) ντουλάπια. Η αυλή είναι ένα εξαιρετικό μέρος για να είναι το καλοκαίρι. Είναι επίσης αρκετά μεγάλο για να φάτε και να χαλαρώσετε έξω.Πρώτος όροφος: προσγείωση με τουαλέτα. Μπάνιο (ανακαινισμένο το 2018) με ενδοδαπέδια θέρμανση, ντους ψιλής βροχής, διπλό νιπτήρα και εντοιχισμένο ντουλάπι. Στο μπροστινό σπίτι υπάρχουν 2 ευρύχωρα δωμάτια, τα οποία έχουν πρόσβαση σε μπάνιο/γκαρνταρόμπα. Το δωμάτιο στο μπροστινό μέρος έχει, εκτός από μια όμορφη οροφή από γυψομάρμαρο και χαρακτηριστικό τζάκι, επίσης μια όμορφη ανεμπόδιστη θέα.Δεύτερος όροφος: οι σοφίτες οδηγούν σε ένα ευρύχωρο και ελκυστικό σοφίτα χωρισμένο σε 2 δωμάτια. Μια σοφίτα στο μπροστινό μέρος με 2 μεγάλα παράθυρα και πάλι μια όμορφη ανεμπόδιστη θέα και ένα μικρότερο δωμάτιο (κρεβάτι) στο πίσω μέρος με ένα παράθυρο. Υπάρχει ένας άλλος νεροχύτης στην προσγείωση · Η δημιουργία ενός (τρίτου) μπάνιου είναι επίσης δυνατή εδώ. Το σύστημα κεντρικής θέρμανσης (2018) βρίσκεται σε ντουλάπα αποθήκευσης.Το σπίτι έχει ανακαινιστεί πλήρως / ανακατασκευαστεί σε φάσεις μεταξύ 1997 και 2018. Μεταξύ άλλων, ολόκληρη η στέγη έχει ανανεωθεί και μονωθεί. Το σπίτι είναι επίσης σχεδόν πλήρως εξοπλισμένο με μόνωση τοίχων, μόνωση δαπέδου (ισόγειο) και μονωτικά τζάμια.Σημαντικό να γνωρίζετε: για τα εθνικά μνημεία υπάρχουν επιλογές επιδότησης για συντήρηση και συντήρηση. Για περισσότερες πληροφορίες, δείτε: ... />
Συνολικά, αυτό είναι ένα υπέροχο και καλά διατηρημένο ακίνητο με ατμόσφαιρα και χαρακτήρα. Σίγουρα αξίζει την προβολή σας.Ζητούμενη τιμή: € 925.000,- k.k. Характерный и ухоженный таунхаус с внутренним двором в самом центре города- Дом: этот ухоженный дом (национальный памятник) предлагает не менее 187 м² жилой площади, расположенной на 3 этажах. Дом имеет привлекательный городской сад на первом этаже и террасу на крыше на втором этаже. Парковка при наличии разрешения возможна в непосредственной близости.
- Вид: спереди открывается беспрепятственный вид на улицу Зонневельдстраат, которая обеспечивает светлый и просторный отдых.
- Расположение: дом расположен на аллее, свободной от автомобилей, в двух шагах от Питерскерка и «ван дер Верфплантсоен», и недалеко от всего, что делает Лейден таким привлекательным; Каналы и рвы, вокзал, хороший общественный транспорт, разнообразные рестораны, магазины, музеи и множество истории и культуры.Лейден известен своим красивым историческим центром с множеством каналов, где вы можете насладиться одной из многочисленных террас или просто совершить прекрасную прогулку. Кроме того, в центре города много привлекательной зелени, в том числе Хортус, несколько городских парков и новый «Сингелпарк», пешеходный маршрут длиной 6 км вдоль каналов Лейдена. Лейден также удобно расположен в Рандстаде. На поезде вы можете добраться до таких городов, как Амстердам, Роттердам и Гаага, за 20-30 минут, а на машине вы можете быстро добраться в любую точку из Лейдена по автомагистралям A4 и A44. Прибрежные города Нордвейк и Катвейк также находятся в пределах велосипедной досягаемости (менее 10 км)!Схема:
Вход со счетчиком шкафа. Длинный холл с мраморным полом и гостевым туалетом. Гостиная состоит из двух привлекательных комнат с паркетным полом «елочкой», оригинальным разделением ванных комнат, камином в обеих комнатах и большим количеством света из больших окон спереди и сзади. Через коридор вы попадете в просторную и уютную кухню в задней части. Благодаря окнам во двор и большому световому окну, это также приятное светлое пространство. В дополнение к современной планировке кухни, оснащенной всей обычной бытовой техникой, эта кухня также имеет ряд приятных оригинальных элементов, таких как высокая каминная полка и удобные (посудные) шкафы. Внутренний двор - отличное место для отдыха летом. Он также достаточно большой, чтобы поесть и отдохнуть на свежем воздухе.Первый этаж: лестничная площадка с туалетом. Ванная комната (отремонтирована в 2018 году) с подогревом полов, тропическим душем, двойной раковиной и встроенным шкафом. В переднем доме есть 2 просторные спальни (спальные), обе из которых имеют выход в ванную комнату/гардеробную. В передней комнате, помимо красивого лепного потолка и характерной каминной полки, также открывается прекрасный беспрепятственный вид.Второй этаж: чердачная лестница ведет на просторный и привлекательный мансардный этаж, разделенный на 2 комнаты; мансардная комната спереди с 2 широкими окнами и снова прекрасным беспрепятственным видом и меньшая (спальня) сзади с одним окном. На лестничной площадке есть еще одна раковина; Здесь также возможно создание (третьей) ванной комнаты. Система центрального отопления (2018 г.) расположена в кладовой.Дом был полностью отремонтирован / перестроен поэтапно в период с 1997 по 2018 год. Среди прочего, вся крыша была отремонтирована и утеплена. Дом также практически полностью укомплектован утеплением стен, утеплением пола (первый этаж) и изоляционным остеклением.Важно знать: для национальных памятников существуют варианты субсидирования на содержание и содержание. Для получения дополнительной информации см.: ... />
В целом, это замечательная и ухоженная недвижимость с атмосферой и характером; Определенно стоит вашего просмотра.Запрашиваемая цена: € 925.000,- k.k.