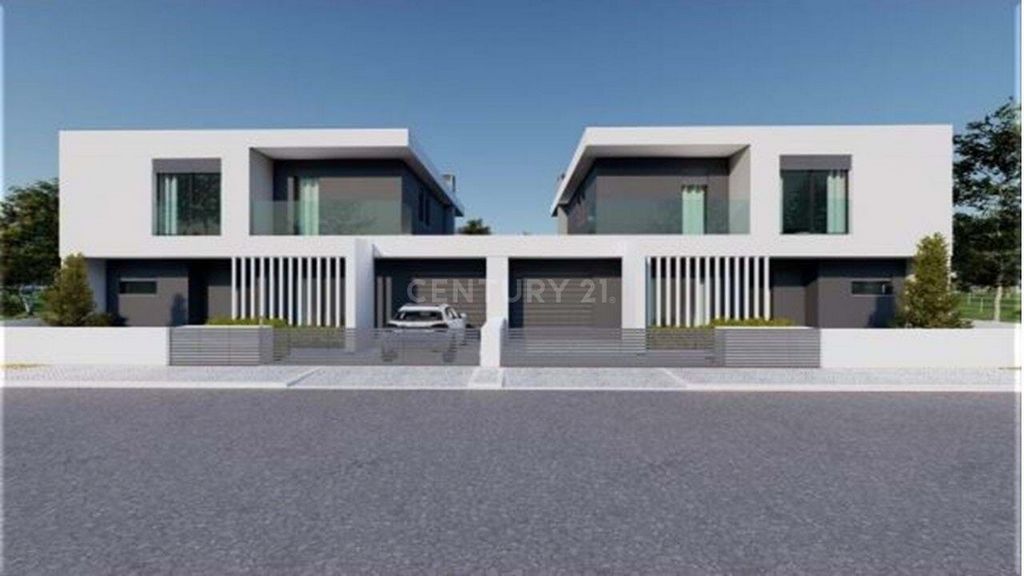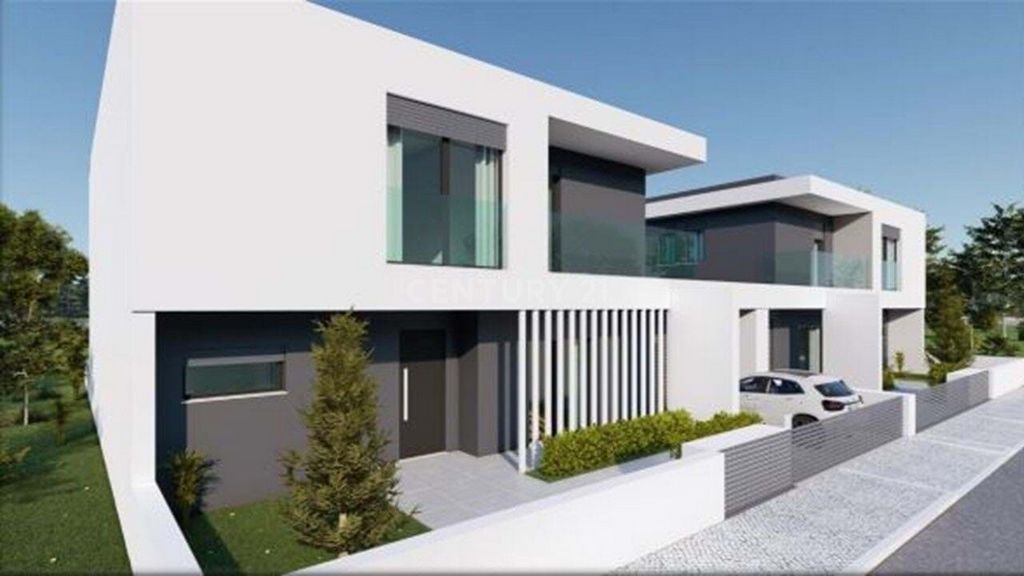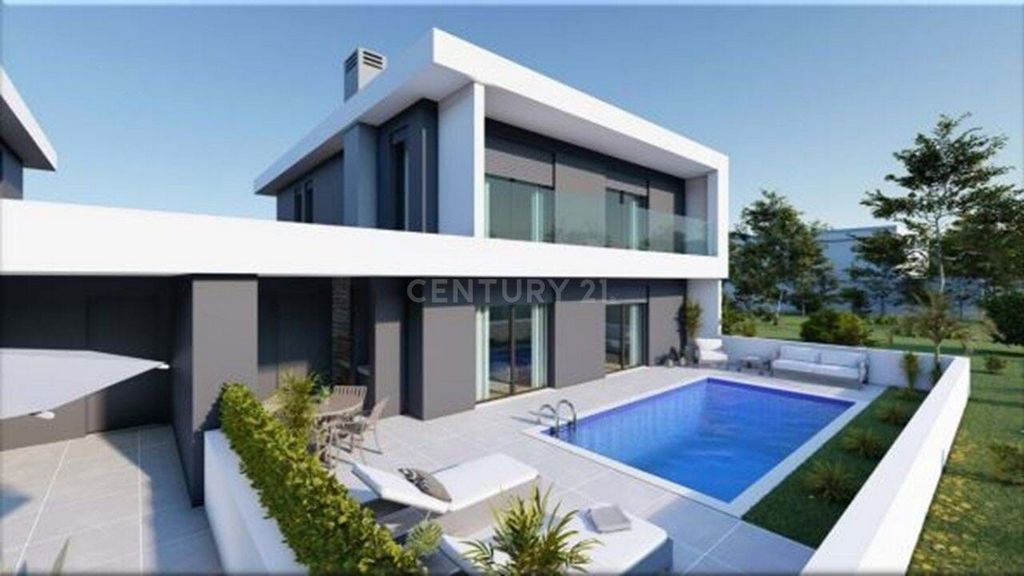2 156 753 PLN
2 614 246 PLN
2 352 821 PLN
2 169 824 PLN
4 bd
208 m²
2 832 100 PLN













Pinhal Conde da Cunha is an area of expanding houses, where tranquility prevails, with local shops, schools, supermarkets, pharmacies, services, surrounded by green spaces and very close to the inviting beaches of Costa do Sol. In terms of accessibility, it is close to the Foros de Amora train station, and 2 km from the entrance to the A33 with access to Almada, Lisbon, and Setúbal.
Under construction with completion scheduled for the end of the summer of 2023, its characteristics deserve particular attention:GROUND FLOOR
Entrance hall
Open-plan kitchen with dining area, with thermolaminated lower and upper cabinets and hydrophobic melamine interior. Fully equipped with Teka brand appliances: oven, ceramic hob, sink, extractor hood, microwave, dishwasher, and washing machine.
Common room
Complete social bathroom
1 bedroom/officeFIRST FLOOR
1 master suite with closet - 23.48 m2
2 suites with 15.86 m2 and 18.24 m2, respectively, and built-in wardrobes
False ceilings with LED lighting
2 balconiesOUTSIDE
Upper shading canopy for social area
18 m2 swimming pool
Garden
GarageABOUT THE CONSTRUCTION
The entire built structure is made of reinforced concrete, the exterior walls are thermal block
Exterior cladding in capoto system
Interior cladding projected on walls
False ceilings
Floating floor
Ceramic coatings and floors in sanitary facilities
Thermal and acoustic insulation in walls and roofs
Walls in thermal and acoustic cement blocks
PVC exterior windows and doors
Thermal and electric shutters
Double glazingINCLUDED
Pre-installation of air conditioning
Central vacuum system throughout the house
Alarm system
Automatic gates
Electric shutters
Construction of swimming pool (with all necessary equipment) lined with the canvas
BBQ
Solar panels type Báxi 300 litersENERGY PRE-CLASSIFICATION: A+Construction completion scheduled for Spring 2025This house has everything to be the home of your dreams!Follow its construction and, by agreement between the parties, collaborate in choosing the finishes.Contact us and find out even more details!The photos are 3D images for illustrative purposes only Zobacz więcej Zobacz mniej Fantastique maison individuelle en construction, composée de deux étages, construite sur un terrain de 262 m2. Elle a une superficie de construction d'environ 198 m2 et est située dans le Pinhal Conde da Cunha.
Pinhal Conde da Cunha est une zone de maisons en expansion, où règne la tranquillité, avec des commerces locaux, des écoles, des supermarchés, des pharmacies, des services, entourée d'espaces verts et très proche des plages invitantes de la Costa do Sol. En termes d'accessibilité, elle est proche de la gare de Foros de Amora, et à 2 km de l'entrée de l'A33 avec accès à Almada, Lisbonne et Setúbal.
En construction avec une achèvement prévu pour la fin de l'été 2023, ses caractéristiques méritent une attention particulière :REZ-DE-CHAUSSÉE
Hall d'entrée
Cuisine ouverte avec coin repas, avec des armoires inférieures et supérieures thermolaminées et un intérieur en mélamine hydrophobe. Entièrement équipée avec des appareils de marque Teka : four, plaque vitrocéramique, évier, hotte aspirante, micro-ondes, lave-vaisselle et machine à laver.
Salle commune
Salle de bain sociale complète
1 chambre/bureauPREMIER ÉTAGE
1 suite parentale avec dressing - 23,48 m2
2 suites avec 15,86 m2 et 18,24 m2, respectivement, et des placards intégrés
Faux plafonds avec éclairage LED
2 balconsEXTÉRIEUR
Auvent supérieur pour zone sociale
Piscine de 18 m2
Jardin
GarageÀ PROPOS DE LA CONSTRUCTION
Toute la structure construite est en béton armé, les murs extérieurs sont en blocs thermiques
Revêtement extérieur en système capoto
Revêtement intérieur projeté sur les murs
Faux plafonds
Plancher flottant
Revêtements et sols en céramique dans les installations sanitaires
Isolation thermique et acoustique dans les murs et les toits
Murs en blocs de ciment thermique et acoustique
Fenêtres et portes extérieures en PVC
Volets thermiques et électriques
Double vitrageINCLUS
Pré-installation de la climatisation
Système d'aspiration centralisé dans toute la maison
Système d'alarme
Portails automatiques
Volets électriques
Construction de la piscine (avec tout l'équipement nécessaire) revêtue de la toile
Barbecue
Panneaux solaires type Báxi 300 litresPRÉ-CLASSIFICATION ÉNERGÉTIQUE : A+Achèvement de la construction prévu pour le printemps 2025Cette maison a tout pour être la maison de vos rêves !Suivez sa construction et, d'un commun accord entre les parties, collaborez au choix des finitions.Contactez-nous et découvrez encore plus de détails !Les photos sont des images 3D à titre purement illustratif Fantástica moradia unifamiliar em construção, composta por dois pisos, edificada num lote de terreno de 262 m2. Tem uma área de construção de cerca de 198 m2 e está situada no Pinhal Conde da Cunha.
O Pinhal Conde da Cunha é uma zona de moradias em franca expansão, onde impera a tranquilidade, com comércio local, escolas, supermercados, farmácias, serviços, rodeada de espaços verdes e muito perto das convidativas praias da Costa do Sol. A nível de acessibilidades, fica perto da estação de comboios dos Foros de Amora, e a 2 Km da entrada da A33 com acesso a Almada, Lisboa e Setúbal.
Em fase de construção e com conclusão prevista para o final do Verão de 2023, as suas características merecem particular destaque: PISO 0
Hall de entrada
Cozinha em open space com a zona de refeições, com armários inferiores e superiores termolaminados e com interior de melamina hidrófuga.
Totalmente equipada com eletrodomésticos da marca Teka: forno, placa vitrocerâmica, lava loiças, exaustor, micro-ondas, máquina de lavar louça e máquina lavar roupa.
Sala comum
Casa de banho social completa
1 quarto/escritório PISO 1
1 suite master com closet - 23,48 m2
2 suites com 15,86 m2 e 18.24 m2, respetivamente, e com roupeiros embutidos
Tetos falsos com iluminação led
2 varandasEXTERIOR
Pala superior de sombreamento para zona social
Piscina com 18 m2
Jardim
Garagem SOBRE A CONSTRUÇÃO
Toda a estrutura edificada é executada em betão armado, as paredes exteriores são em bloco térmico
Revestimento exterior em sistema capoto
Revestimento interior estuque projetado nas paredes
tetos falsos
Pavimento flutuante
Revestimentos e pavimentos cerâmicos nas instalações sanitárias
Isolamento térmico e acústico nas paredes e coberturas
Paredes em blocos de cimento térmico e acústico
Janelas e portas exteriores em PVC
Estores térmicos e elétricos
Vidros duplosINCLUÍDO
Pré-instalação de ar condicionado
Sistema de aspiração central em toda a casa
Sistema de alarme
Portões automáticos
Estores elétricos
Construção de piscina (com todo o equipamento necessário) revestida com a tela
BBQ
Painéis solares tipo Báxi 300 litrosPRÉ-CLASSIFICAÇÃO ENERGÉTICA: A+Final da construção previsto para a Primavera de 2025
Esta moradia tem tudo para ser o lar dos seus sonhos!
Acompanhe a sua construção e, mediante acordo entre as partes, colabore na escolha dos acabamentos.Contacte-nos e saiba ainda mais pormenores!*As fotos são imagens 3D meramente exemplificativas* Fantastic single-family house under construction, consisting of two floors, built on a plot of land of 262 m2. It has a construction area of about 198 m2 and is located in Pinhal Conde da Cunha.
Pinhal Conde da Cunha is an area of expanding houses, where tranquility prevails, with local shops, schools, supermarkets, pharmacies, services, surrounded by green spaces and very close to the inviting beaches of Costa do Sol. In terms of accessibility, it is close to the Foros de Amora train station, and 2 km from the entrance to the A33 with access to Almada, Lisbon, and Setúbal.
Under construction with completion scheduled for the end of the summer of 2023, its characteristics deserve particular attention:GROUND FLOOR
Entrance hall
Open-plan kitchen with dining area, with thermolaminated lower and upper cabinets and hydrophobic melamine interior. Fully equipped with Teka brand appliances: oven, ceramic hob, sink, extractor hood, microwave, dishwasher, and washing machine.
Common room
Complete social bathroom
1 bedroom/officeFIRST FLOOR
1 master suite with closet - 23.48 m2
2 suites with 15.86 m2 and 18.24 m2, respectively, and built-in wardrobes
False ceilings with LED lighting
2 balconiesOUTSIDE
Upper shading canopy for social area
18 m2 swimming pool
Garden
GarageABOUT THE CONSTRUCTION
The entire built structure is made of reinforced concrete, the exterior walls are thermal block
Exterior cladding in capoto system
Interior cladding projected on walls
False ceilings
Floating floor
Ceramic coatings and floors in sanitary facilities
Thermal and acoustic insulation in walls and roofs
Walls in thermal and acoustic cement blocks
PVC exterior windows and doors
Thermal and electric shutters
Double glazingINCLUDED
Pre-installation of air conditioning
Central vacuum system throughout the house
Alarm system
Automatic gates
Electric shutters
Construction of swimming pool (with all necessary equipment) lined with the canvas
BBQ
Solar panels type Báxi 300 litersENERGY PRE-CLASSIFICATION: A+Construction completion scheduled for Spring 2025This house has everything to be the home of your dreams!Follow its construction and, by agreement between the parties, collaborate in choosing the finishes.Contact us and find out even more details!The photos are 3D images for illustrative purposes only