11 178 179 PLN
11 178 179 PLN
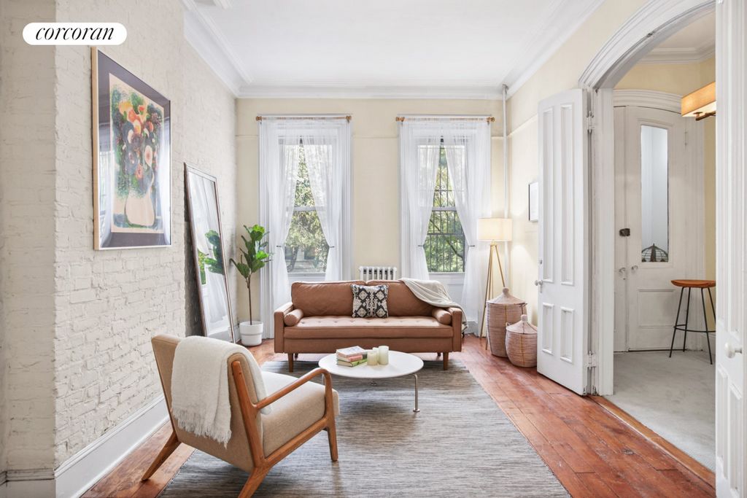
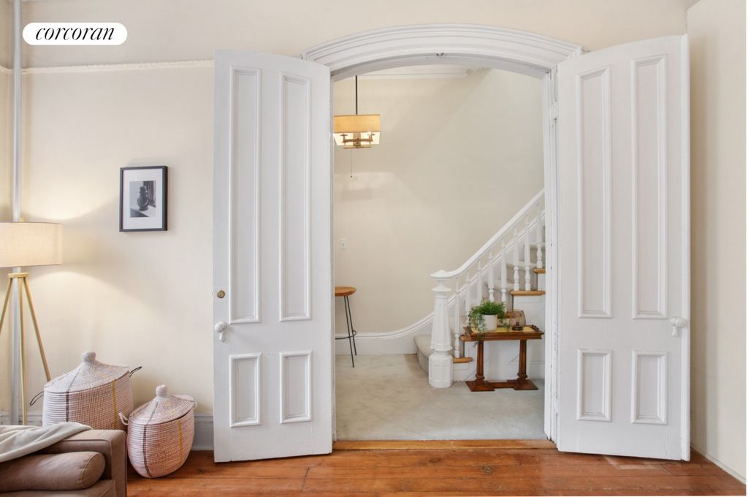




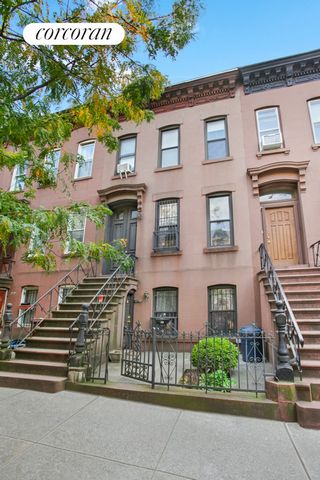


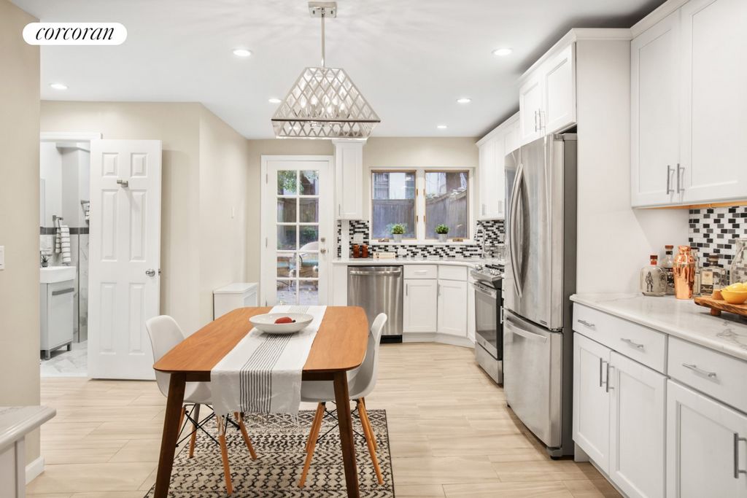
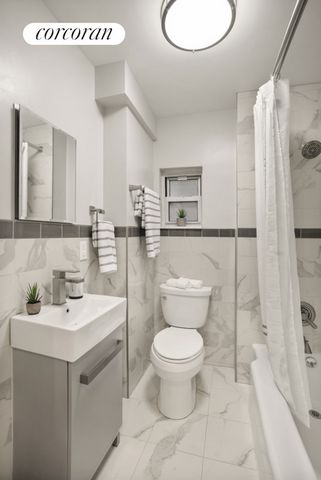
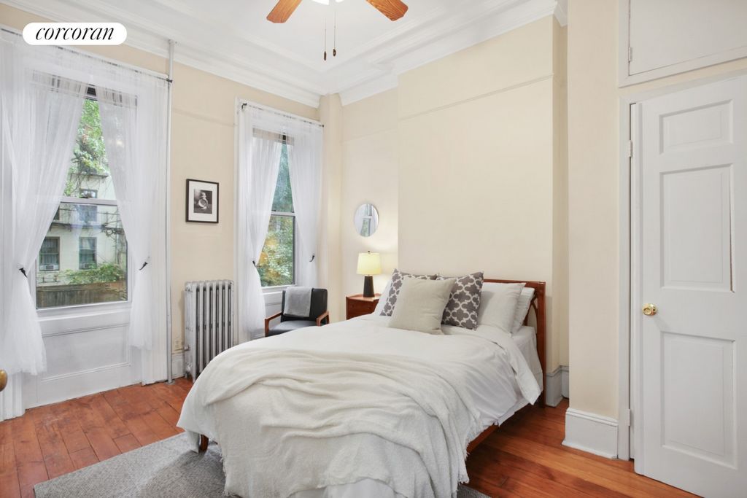

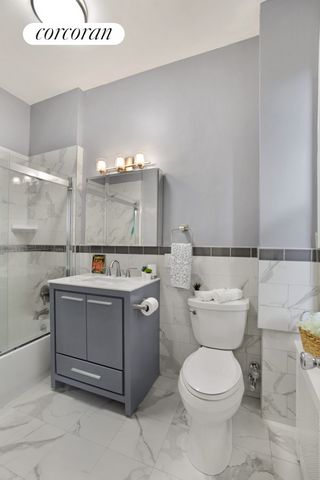
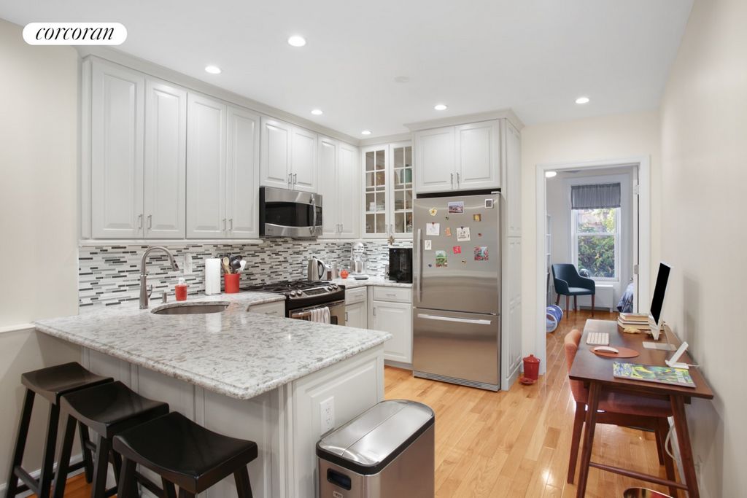
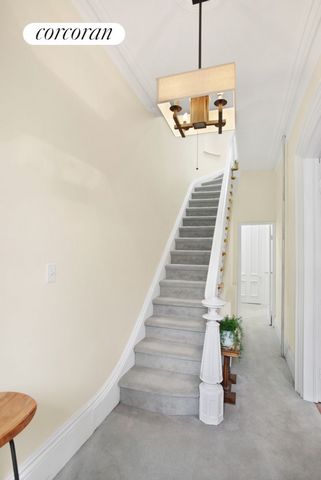

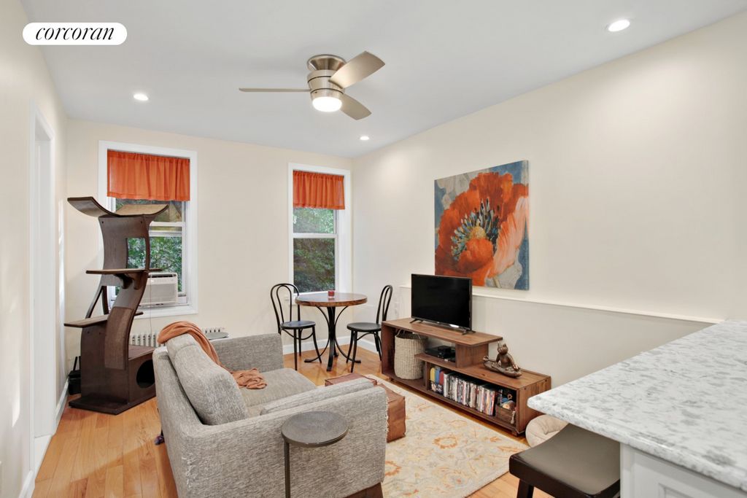
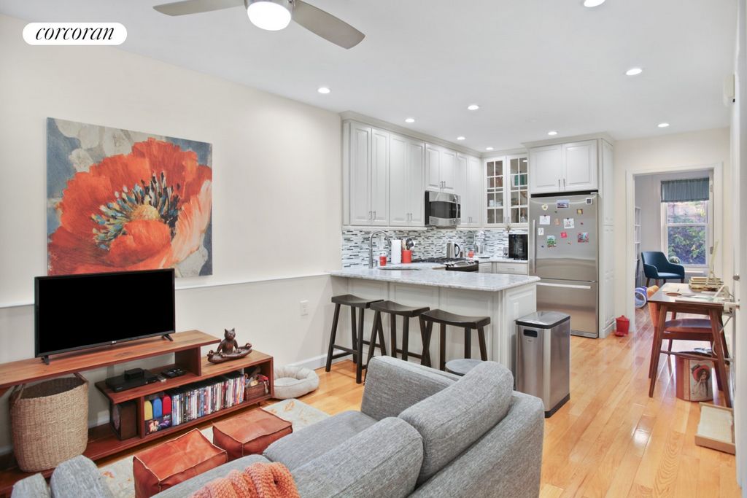
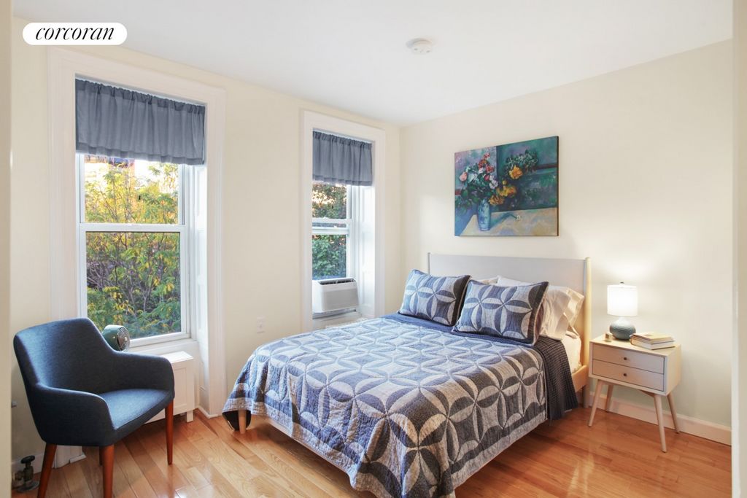
The garden-level apartment is a 2-bedroom duplex with two entry points, one below the stoop and the other on the parlor level. As you enter the garden level, you will see a spacious foyer for bikes, shoes, and coats.
Double doors to the right lead into the living-dining room area with two north facing windows facing Union Street. The kitchen has been recently renovated with stone countertops and modern stainless-steel appliances, including a dishwasher and a microwave. There is a large pantry closet and plenty of cabinets for your kitchen needs. On this level is a renovated full bathroom with a bathtub.Backyard.
During the renovations, they added a beautiful French door with windows leading out to the backyard, allowing the south-facing sunlight to brighten up the kitchen. There is an ample patio space perfect for entertaining and setting up your BBQ area. In the middle of the garden is a nice seating area with an upper seating area with a lovely brick design supporting a table and chairs to enjoy your morning coffee.Basement.
There are stairs leading down to the basement, where the boiler and other utility meters, including the washer and dryer, are located.Upper level.
From the garden level, there are stairs leading up to the second floor. On this level, there is a spacious bedroom with an en-suite bathroom, and just off this room, there is the enormous primary bedroom with high ceilings and beautiful original details throughout. This bedroom has the perfect area for a home office.Apartment 2.
Unit two is a one-bedroom, one-bath apartment that is tenant-occupied. It was renovated a few years ago at the same time as the downstairs apartment and is situated on the third floor. The apartment is stunning and has beautiful wood flooring throughout. The kitchen is the same style, with stone countertops and modern stainless-steel appliances, including a microwave and a dishwasher, plus a peninsula with space for a couple of bar stools for eating and entertaining. The bedroom is spacious and will easily fit a queen-sized bed.Building Details.
This 2,160-square-foot building is 18 feet wide x 40 feet deep and sits on an 18-foot-wide x 95-foot deep lot. The exterior is in excellent condition, and a new roof has been added in the past year. The boiler and hot water tank are in excellent condition and have been replaced in the past 4-5 year, and the electrical box was changed in the basement during the recent renovations.If your plans include adding square footage to this property by building up or extending the building back, there is an estimated 2900sf unused FAR. Consult with your architect to see what is possible for this lot. Zobacz więcej Zobacz mniej Welcome to 732 Union Street, a beautifully renovated three story, two-unit brownstone townhouse with three bedrooms and three full bathrooms situated in the heart of Park Slope, close to Union Market, The Food Co-op, shops, restaurants, and transportation.Interior details Apartment 1.
The garden-level apartment is a 2-bedroom duplex with two entry points, one below the stoop and the other on the parlor level. As you enter the garden level, you will see a spacious foyer for bikes, shoes, and coats.
Double doors to the right lead into the living-dining room area with two north facing windows facing Union Street. The kitchen has been recently renovated with stone countertops and modern stainless-steel appliances, including a dishwasher and a microwave. There is a large pantry closet and plenty of cabinets for your kitchen needs. On this level is a renovated full bathroom with a bathtub.Backyard.
During the renovations, they added a beautiful French door with windows leading out to the backyard, allowing the south-facing sunlight to brighten up the kitchen. There is an ample patio space perfect for entertaining and setting up your BBQ area. In the middle of the garden is a nice seating area with an upper seating area with a lovely brick design supporting a table and chairs to enjoy your morning coffee.Basement.
There are stairs leading down to the basement, where the boiler and other utility meters, including the washer and dryer, are located.Upper level.
From the garden level, there are stairs leading up to the second floor. On this level, there is a spacious bedroom with an en-suite bathroom, and just off this room, there is the enormous primary bedroom with high ceilings and beautiful original details throughout. This bedroom has the perfect area for a home office.Apartment 2.
Unit two is a one-bedroom, one-bath apartment that is tenant-occupied. It was renovated a few years ago at the same time as the downstairs apartment and is situated on the third floor. The apartment is stunning and has beautiful wood flooring throughout. The kitchen is the same style, with stone countertops and modern stainless-steel appliances, including a microwave and a dishwasher, plus a peninsula with space for a couple of bar stools for eating and entertaining. The bedroom is spacious and will easily fit a queen-sized bed.Building Details.
This 2,160-square-foot building is 18 feet wide x 40 feet deep and sits on an 18-foot-wide x 95-foot deep lot. The exterior is in excellent condition, and a new roof has been added in the past year. The boiler and hot water tank are in excellent condition and have been replaced in the past 4-5 year, and the electrical box was changed in the basement during the recent renovations.If your plans include adding square footage to this property by building up or extending the building back, there is an estimated 2900sf unused FAR. Consult with your architect to see what is possible for this lot. Benvenuti a 732 Union Street, una casa a schiera in pietra arenaria a tre piani splendidamente ristrutturata con tre camere da letto e tre bagni completi situata nel cuore di Park Slope, vicino a Union Market, The Food Co-op, negozi, ristoranti e trasporti.Dettagli interni Appartamento 1.
L'appartamento a livello del giardino è un duplex con 2 camere da letto con due punti di ingresso, uno sotto la scalinata e l'altro al livello del salotto. Entrando nel livello del giardino, vedrai un ampio foyer per biciclette, scarpe e cappotti.
Le doppie porte a destra conducono nella zona soggiorno-pranzo con due finestre rivolte a nord che si affacciano su Union Street. La cucina è stata recentemente rinnovata con ripiani in pietra e moderni elettrodomestici in acciaio inossidabile, tra cui una lavastoviglie e un forno a microonde. C'è un grande armadio dispensa e un sacco di armadi per le vostre esigenze di cucina. Su questo livello si trova un bagno completo ristrutturato con vasca.Cortile.
Durante i lavori di ristrutturazione, hanno aggiunto una bella porta-finestra con finestre che conducono al cortile, permettendo alla luce del sole esposta a sud di illuminare la cucina. C'è un ampio patio perfetto per intrattenere e allestire la tua area barbecue. Nel mezzo del giardino c'è una bella area salotto con una zona salotto superiore con un bel design in mattoni che sostiene un tavolo e sedie per gustare il caffè del mattino.Scantinato.
Ci sono scale che scendono al seminterrato, dove si trovano la caldaia e altri contatori delle utenze, tra cui la lavatrice e l'asciugatrice.Livello superiore.
Dal livello del giardino, ci sono delle scale che portano al secondo piano. A questo livello, c'è una spaziosa camera da letto con bagno privato, e appena fuori da questa stanza, c'è l'enorme camera da letto principale con soffitti alti e bellissimi dettagli originali in tutto. Questa camera da letto ha l'area perfetta per un ufficio a casa.Appartamento 2.
L'unità due è un appartamento con una camera da letto e un bagno occupato da un inquilino. È stato ristrutturato alcuni anni fa contemporaneamente all'appartamento al piano inferiore e si trova al terzo piano. L'appartamento è stupendo e ha un bellissimo pavimento in legno in tutto. La cucina è dello stesso stile, con ripiani in pietra e moderni elettrodomestici in acciaio inossidabile, tra cui un forno a microonde e una lavastoviglie, oltre a una penisola con spazio per un paio di sgabelli da bar per mangiare e intrattenere. La camera da letto è spaziosa e si adatta facilmente a un letto matrimoniale.Dettagli dell'edificio.
Questo edificio di 2.160 piedi quadrati è largo 18 piedi x profondo 40 piedi e si trova su un lotto di 18 piedi di larghezza x 95 piedi di profondità. L'esterno è in ottime condizioni e nell'ultimo anno è stato aggiunto un nuovo tetto. La caldaia e il serbatoio dell'acqua calda sono in ottime condizioni e sono stati sostituiti negli ultimi 4-5 anni, e il quadro elettrico è stato sostituito nel seminterrato durante i recenti lavori di ristrutturazione.Se i tuoi piani includono l'aggiunta di metratura a questa proprietà costruendo o estendendo l'edificio sul retro, c'è un FAR inutilizzato stimato di 2900 mq. Consulta il tuo architetto per vedere cosa è possibile fare per questo lotto.