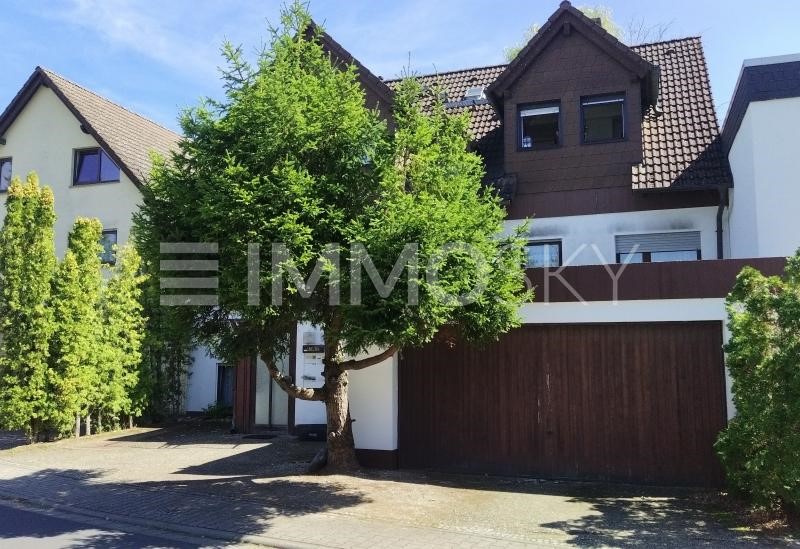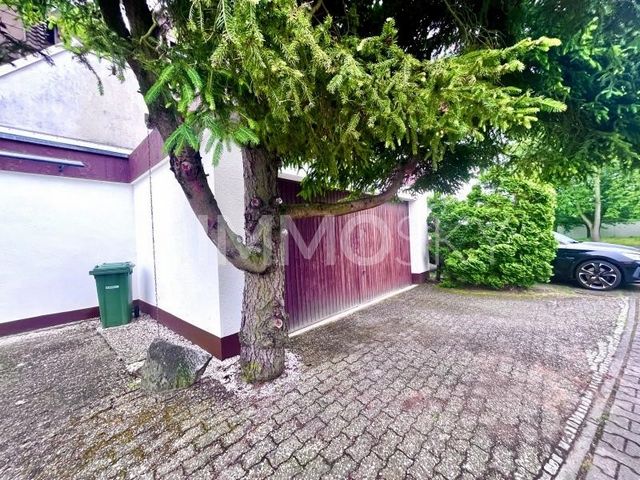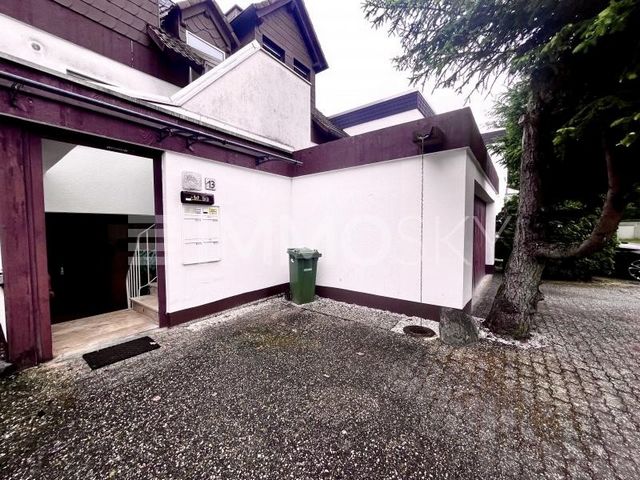POBIERANIE ZDJĘĆ...
Dom wielorodzinny (Na sprzedaż)
Źródło:
EDEN-T101234801
/ 101234801
Źródło:
EDEN-T101234801
Kraj:
DE
Miasto:
Rodgau
Kod pocztowy:
63110
Kategoria:
Mieszkaniowe
Typ ogłoszenia:
Na sprzedaż
Typ nieruchomości:
Dom wielorodzinny
Wielkość nieruchomości:
384 m²
Wielkość działki :
479 m²
Pokoje:
11
Balkon:
Tak



Features:
- Balcony Zobacz więcej Zobacz mniej Zum Verkauf steht ein zweistöckiges Mehrfamilienhaus mit insgesamt 4 Wohnungen. Zum Objekt gehört außerdem eine Doppelgarage für 2 Fahrzeuge. Auf einer Seite der Garage befindet sich eine Grube für kleinere Reparaturen am Fahrzeug. Vor dem Haus gibt es außerdem 2 Stellplätze. Der Souterrainbereich besteht aus einer Einliegerwohnung mit 3 Zimmern, Küche, Bad und einem Freisitz im Garten. Über das vorgelagerte Treppenhaus gelangt man zur Doppelgarage und von dort aus zu einem Kellerraum und dem Heizungsraum. Das Erdgeschoss wird über eine separate Treppe erreicht und besteht aus 4,5 Zimmern, Küche, Bad und einer großen überdachten Terrasse mit Zugang zum Garten. Sowohl das Souterrain als auch das Erdgeschoss gehören zum ursprünglichen Teil des Hauses aus dem Jahr 1979. Die Dachwohnungen, die 1994 hinzugefügt wurden, sind über ein vorgelagertes Treppenhaus erreichbar. Auf der linken Seite befindet sich eine 1-Zimmer-Wohnung mit Küche und Bad, auf der rechten Seite eine 2-Zimmer-Wohnung mit Küche, Bad und Balkon. Jede Dachwohnung verfügt über einen eigenen Dachspeicher als Lagerraum. Nettomiete / Jahr: 32.640,00 Umlagen / Jahr: 9.120,00 Bruttomiete / Jahr: 41.400,00 Interesse geweckt? Dann rufen Sie noch heute an und vereinbaren Sie Ihren Besichtigungstermin! Daten zum Energieausweis: Energieklasse: D; Energieträger: Öl; Energiekennwert: 129 kWh; Baujahr Anlagentechnik: 1994; Energieverbrauchsausweis.
Features:
- Balcony Se vende un edificio de apartamentos de dos plantas con un total de 4 apartamentos. La propiedad también incluye un garaje doble para 2 vehículos. En un lado del garaje hay un foso para reparaciones menores del vehículo. También hay 2 plazas de aparcamiento delante de la casa. La zona del sótano consta de un piso de la abuela con 3 habitaciones, cocina, baño y una zona de estar al aire libre en el jardín. La escalera de enfrente conduce al garaje doble y de allí a una sala de bodega y la sala de calderas. A la planta baja se accede a través de una escalera independiente y consta de 4,5 habitaciones, cocina, baño y una gran terraza cubierta con acceso al jardín. Tanto el sótano como la planta baja pertenecen a la parte original de la casa de 1979. A los áticos, que se añadieron en 1994, se puede acceder a ellos a través de una escalera en la parte delantera. En el lado izquierdo hay un apartamento de 1 habitación con cocina y baño, en el lado derecho un apartamento de 2 habitaciones con cocina, baño y balcón. Cada ático tiene su propio trastero. Alquiler neto / año: 32.640,00 Contribuciones / año: 9.120,00 Alquiler bruto / año: 41.400,00 ¿Interesado? ¡Entonces llame hoy y programe su cita de visualización! Datos sobre el certificado de eficiencia energética: Clase energética: D; Fuente de energía: petróleo; Valor energético: 129 kWh; Año de construcción de la ingeniería de la planta: 1994; Certificado de eficiencia energética.
Features:
- Balcony For sale is a two-storey apartment building with a total of 4 apartments. The property also includes a double garage for 2 vehicles. On one side of the garage there is a pit for minor repairs to the vehicle. There are also 2 parking spaces in front of the house. The basement area consists of a granny flat with 3 rooms, kitchen, bathroom and an outdoor seating area in the garden. The staircase in front leads to the double garage and from there to a cellar room and the boiler room. The ground floor is reached via a separate staircase and consists of 4.5 rooms, kitchen, bathroom and a large covered terrace with access to the garden. Both the basement and the ground floor belong to the original part of the house from 1979. The attic apartments, which were added in 1994, can be reached via a staircase in front. On the left side there is a 1-room apartment with kitchen and bathroom, on the right side a 2-room apartment with kitchen, bathroom and balcony. Each attic apartment has its own attic storage room. Net rent / year: 32.640,00 Contributions / year: 9.120,00 Gross rent / year: 41.400,00 Interested? Then call today and arrange your viewing appointment! Data on the energy performance certificate: Energy class: D; Energy source: oil; Energy value: 129 kWh; Year of construction plant engineering: 1994; Energy performance certificate.
Features:
- Balcony In vendita è un condominio a due piani con un totale di 4 appartamenti. Completa la proprietà anche un garage doppio per 2 veicoli. Su un lato del garage c'è una fossa per piccole riparazioni al veicolo. Ci sono anche 2 posti auto di fronte alla casa. La zona seminterrato è composta da un appartamento per nonne con 3 camere, cucina, bagno e un'area salotto all'aperto in giardino. La scala antistante conduce al garage doppio e da qui ad un locale cantina e al locale caldaia. Il piano terra si raggiunge tramite una scala separata ed è composto da 4,5 vani, cucina, bagno e un ampio terrazzo coperto con accesso al giardino. Sia il seminterrato che il piano terra appartengono alla parte originale della casa del 1979. Gli appartamenti mansardati, che sono stati aggiunti nel 1994, sono raggiungibili tramite una scala di fronte. Sul lato sinistro si trova un bilocale con cucina e bagno, sul lato destro un bilocale con cucina, bagno e balcone. Ogni appartamento mansardato ha il proprio ripostiglio mansardato. Affitto netto / anno: 32.640,00 Contributi / anno: 9.120,00 Affitto lordo / anno: 41.400,00 Interessato? Allora chiama oggi e fissa il tuo appuntamento per la visione! Dati sull'attestato di prestazione energetica: Classe energetica: D; Vettore energetico: petrolio; Valore energetico: 129 kWh; Anno di costruzione impiantistica: 1994; Attestato di prestazione energetica.
Features:
- Balcony