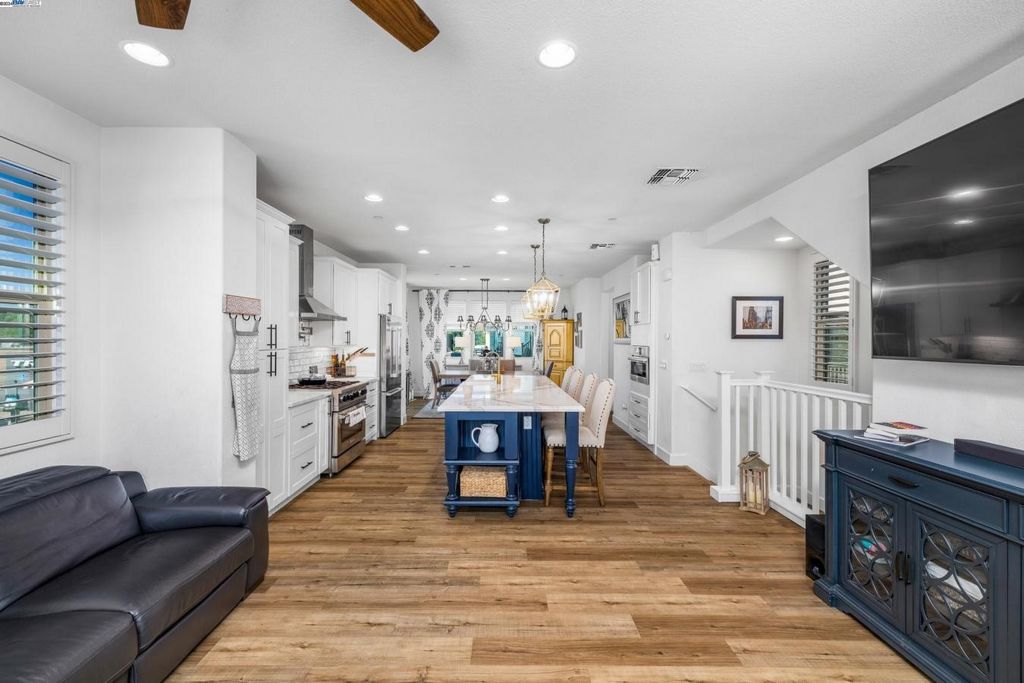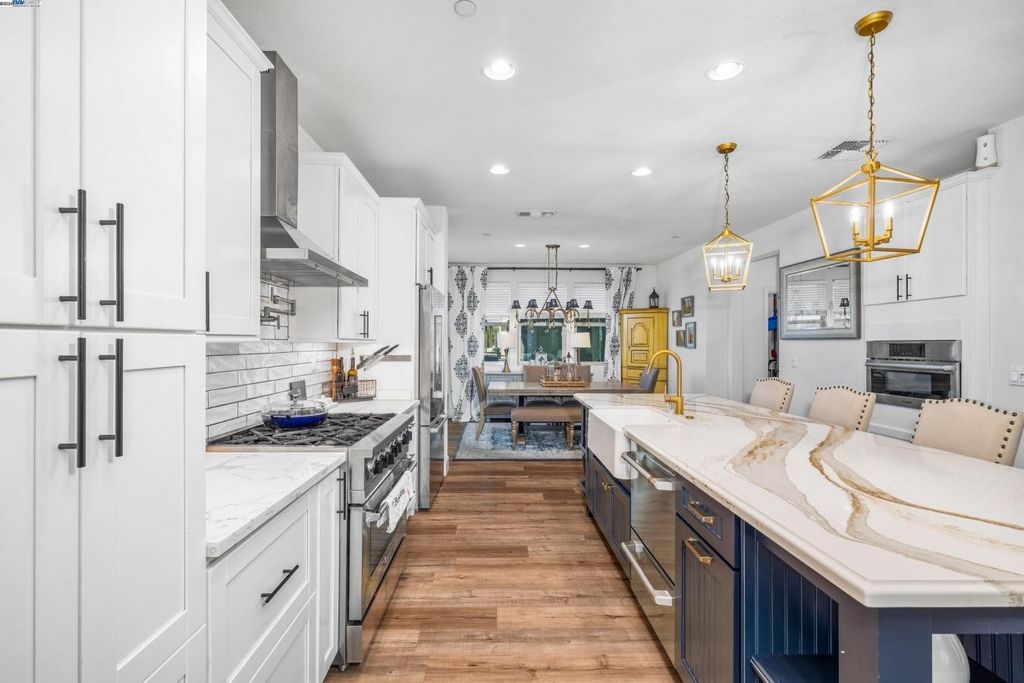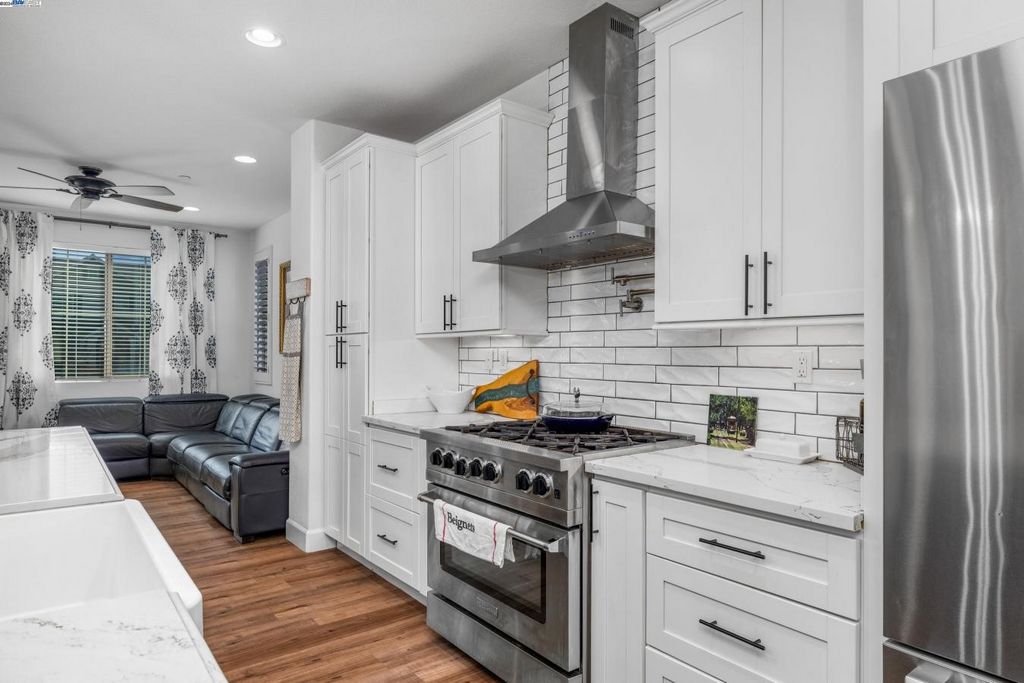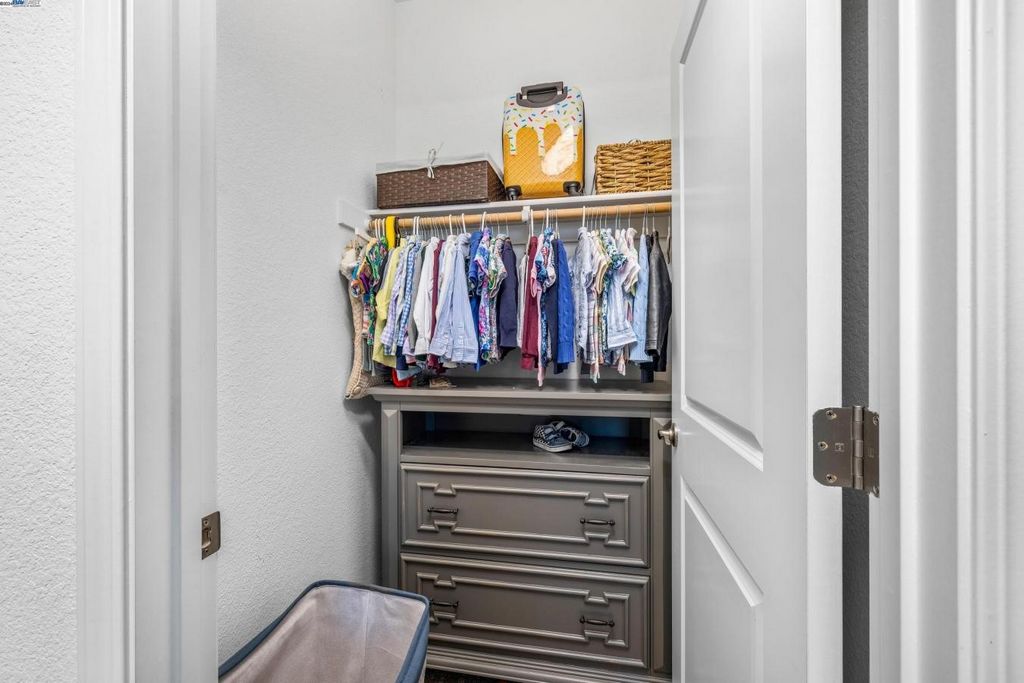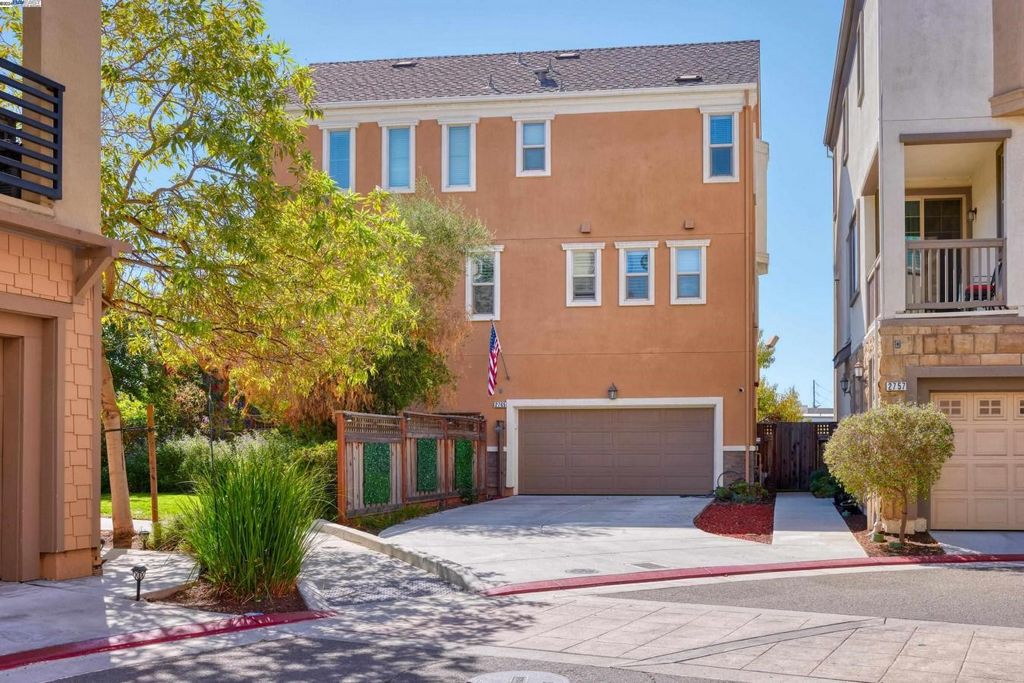5 175 561 PLN
POBIERANIE ZDJĘĆ...
Dom & dom jednorodzinny for sale in Livermore
4 585 435 PLN
Dom & dom jednorodzinny (Na sprzedaż)
Źródło:
EDEN-T101165839
/ 101165839
This beautiful tri-level built in 2015 offers 4 bedrooms and 3 baths. This quaint front yard is gated and features a variety of rosebushes and a balcony off the first bedroom with sliding doors. As you step into the first level, you are greeted with a bedroom and itâs own en-suite that has been remodeled. Down the hallway, is where you access your 2-car garage that has an EV charger and a water filter system for the home. This home also has a leased solar system for energy efficiency. On the second level, you will enjoy wood flooring and an oversized custom kitchen island where you can gather around with guests for entertaining. The kitchen has stainless steel appliances with a 6 burner gas stove, and new backsplash. This open concept boasts high ceilings, a dining room, and a spacious living room. The laundry room and a 1/2 bath is also located on this level on the third level is carpeted. The master bedroom is located on the 3rd floor with tâs own en-suite, along with 2 additional bedrooms and a guest bathroom. This location is highly desirable with walking distance to downtown, restaurants, and shopping. Donât miss opportunity to live in downtown Livermore surrounded by wineries!
Zobacz więcej
Zobacz mniej
This beautiful tri-level built in 2015 offers 4 bedrooms and 3 baths. This quaint front yard is gated and features a variety of rosebushes and a balcony off the first bedroom with sliding doors. As you step into the first level, you are greeted with a bedroom and itâs own en-suite that has been remodeled. Down the hallway, is where you access your 2-car garage that has an EV charger and a water filter system for the home. This home also has a leased solar system for energy efficiency. On the second level, you will enjoy wood flooring and an oversized custom kitchen island where you can gather around with guests for entertaining. The kitchen has stainless steel appliances with a 6 burner gas stove, and new backsplash. This open concept boasts high ceilings, a dining room, and a spacious living room. The laundry room and a 1/2 bath is also located on this level on the third level is carpeted. The master bedroom is located on the 3rd floor with tâs own en-suite, along with 2 additional bedrooms and a guest bathroom. This location is highly desirable with walking distance to downtown, restaurants, and shopping. Donât miss opportunity to live in downtown Livermore surrounded by wineries!
Źródło:
EDEN-T101165839
Kraj:
US
Miasto:
Livermore
Kod pocztowy:
94550
Kategoria:
Mieszkaniowe
Typ ogłoszenia:
Na sprzedaż
Typ nieruchomości:
Dom & dom jednorodzinny
Wielkość nieruchomości:
178 m²
Pokoje:
4
Sypialnie:
4
Łazienki:
3

