POBIERANIE ZDJĘĆ...
Dom & dom jednorodzinny for sale in Skofja Loka
2 576 600 PLN
Dom & dom jednorodzinny (Na sprzedaż)
Źródło:
EDEN-T101103184
/ 101103184
Źródło:
EDEN-T101103184
Kraj:
SI
Miasto:
Medvode
Kod pocztowy:
1215
Kategoria:
Mieszkaniowe
Typ ogłoszenia:
Na sprzedaż
Typ nieruchomości:
Dom & dom jednorodzinny
Wielkość nieruchomości:
147 m²
Wielkość działki :
670 m²
Sypialnie:
5
Łazienki:
4
WC:
2
Umeblowanie:
Tak
Parkingi:
1
Alarm:
Tak
Klimatyzacja:
Tak
Balkon:
Tak
Taras:
Tak
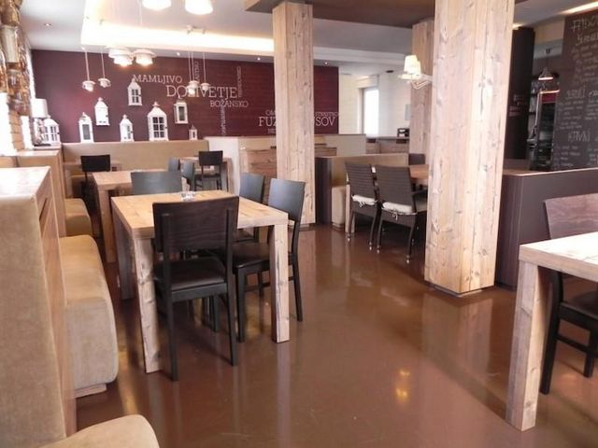
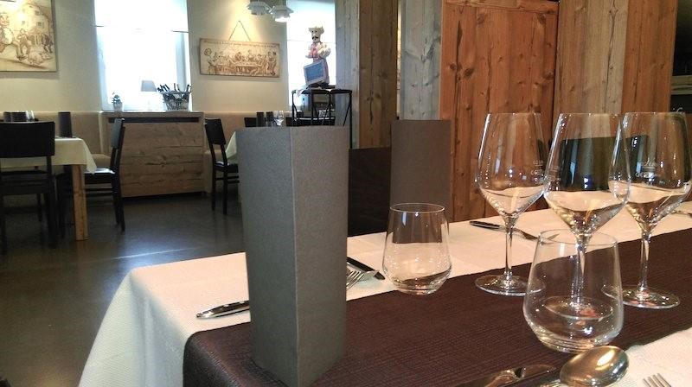
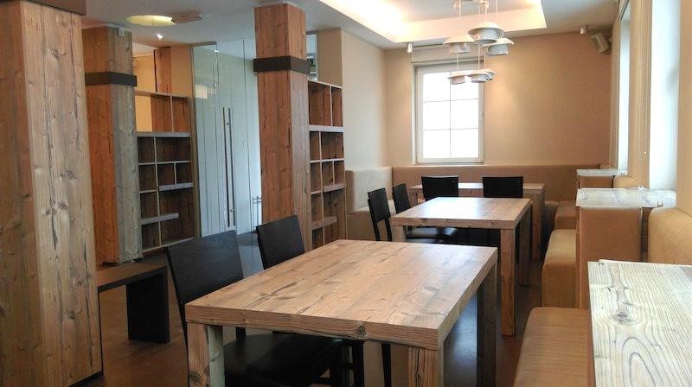



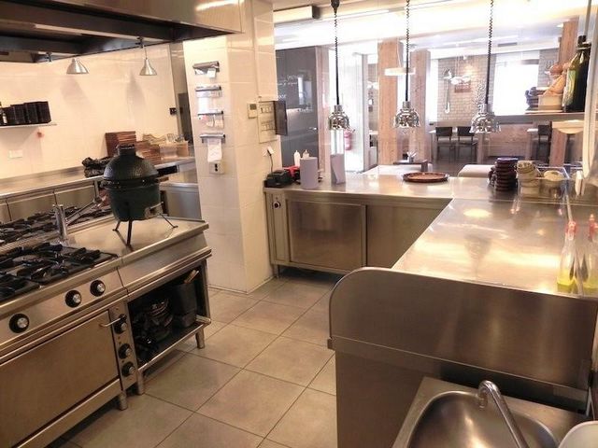
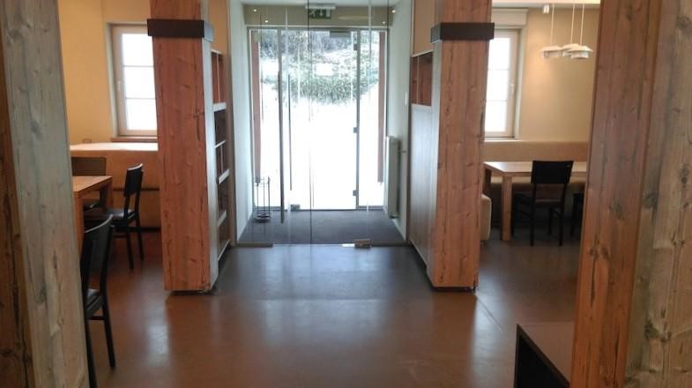
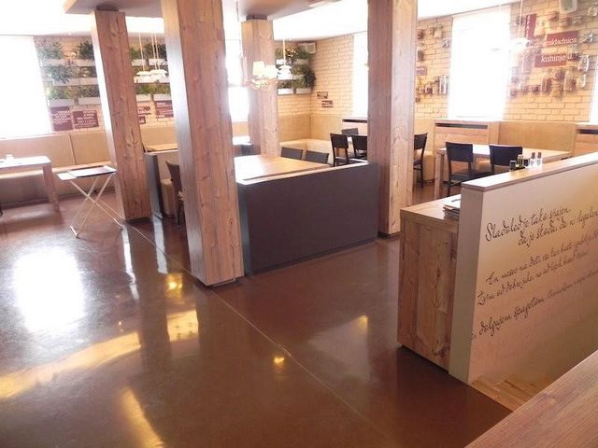
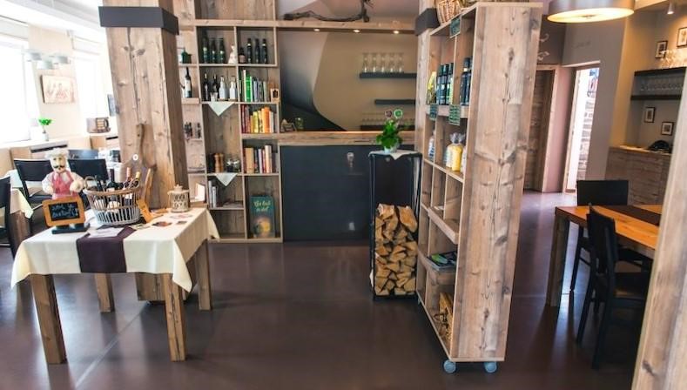
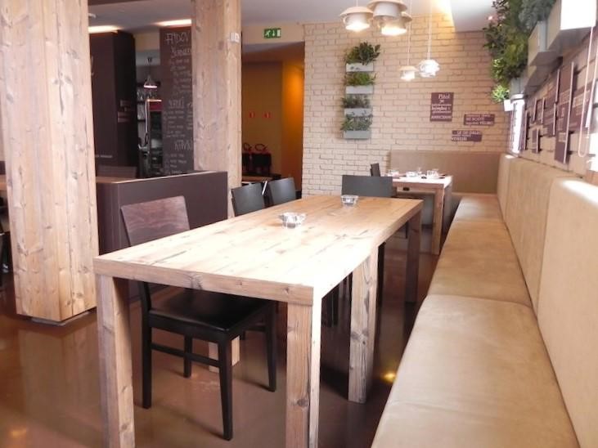
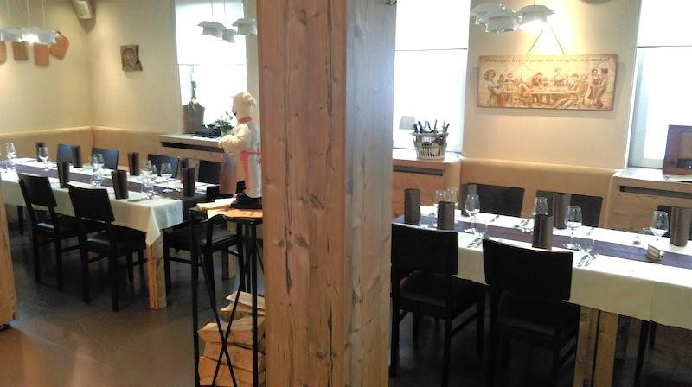



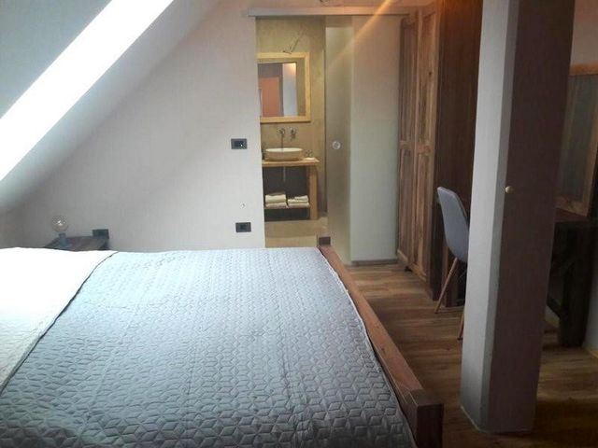
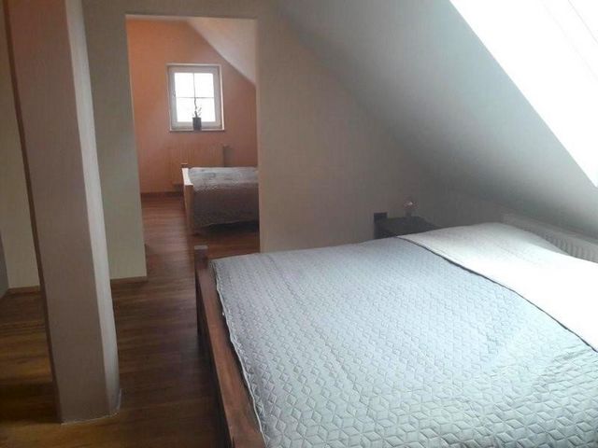
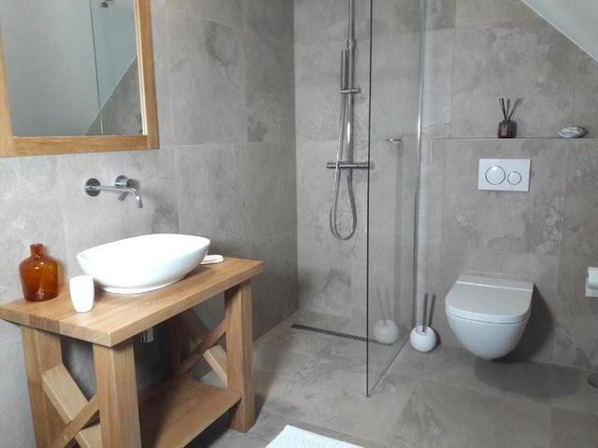
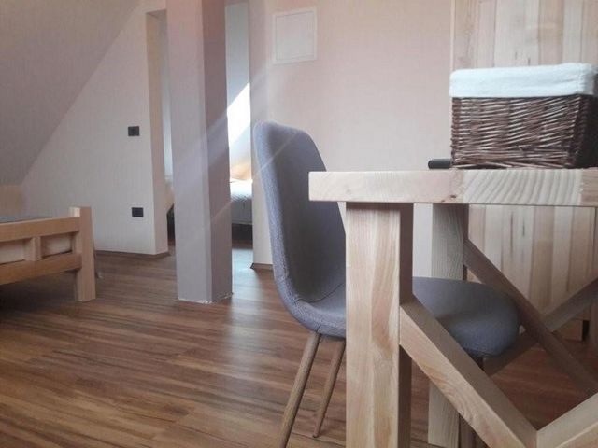
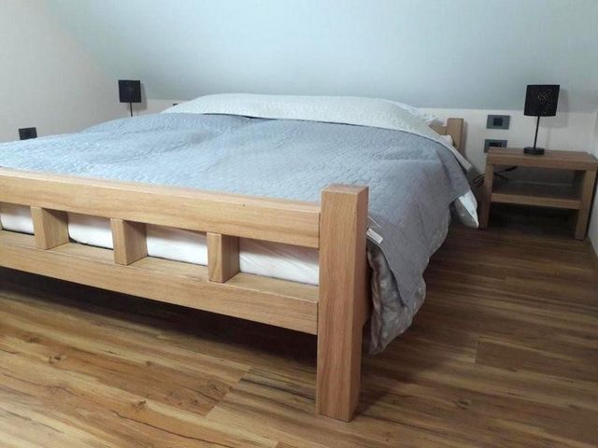
Features:
- Air Conditioning
- Alarm
- Parking
- Sauna
- Furnished
- Terrace
- Guest Suites
- Balcony
- Dining Room Zobacz więcej Zobacz mniej We offer for sale a detached three-storey building of 482 m2 with a restaurant, five separate apartments and a parking lot near Ljubljana in Medvode. The modernly designed restaurant is located on two floors, occupies an area of 335 m2 and consists of a cloakroom, a lower hall for 30 guests, a separate room for small groups, a small office, a spacious and bright kitchen, several storage and utility rooms, a refrigerator, an upper hall (the hall is ideal for celebrations), a two-level summer terrace, toilets and a separate entrance. In the restaurant area, it is possible to install a pizza oven, which will complement the cozy and homely atmosphere of the restaurant. On the lower floor, there is also a room for employees with a shower and a cloakroom and a boiler room. The area of the land is 670 m2, in the yard there is a private parking for 14 parking spaces. On the top floor, which is 147 m2, there are 5 separate guest apartments, a balcony and an additional recreation room (ideal for installing a sauna). The area of the rooms together with the bathroom is from 23 m2 to 32 m2. The attic floor can be converted into a large modern multi-room apartment. The house was built in 2005, has building and commissioning permits. Heating: central with radiators, gas. The building is ready for connection to the sewerage system, a septic tank is currently in operation. An air recovery system is installed in the restaurant area, air conditioners are in the residential area. Price 597.000 euros.https://altum-capital.eu/en/investment/investment-proposal-building-with-a-restaurant-and-5-apartments/
Features:
- Air Conditioning
- Alarm
- Parking
- Sauna
- Furnished
- Terrace
- Guest Suites
- Balcony
- Dining Room Ponúkame na predaj samostatne stojacu trojpodlažnú budovu s rozlohou 482 m2 s reštauráciou, piatimi samostatnými apartmánmi a parkoviskom neďaleko Ľubľany v Medvode. Moderne riešená reštaurácia sa nachádza na dvoch podlažiach, zaberá plochu 335 m2 a pozostáva zo šatne, spodnej sály pre 30 hostí, samostatnej miestnosti pre malé skupiny, malej kancelárie, priestrannej a svetlej kuchyne, niekoľkých skladovacích a technických miestností, chladničky, hornej haly (sála je ideálna na oslavy), dvojúrovňová letná terasa, toalety a samostatný vchod. V priestoroch reštaurácie je možné nainštalovať pec na pizzu, ktorá doplní útulnú a domácku atmosféru reštaurácie. Na spodnom poschodí sa nachádza aj miestnosť pre zamestnancov so sprchovacím kútom a šatňou a kotolňa. Rozloha pozemku je 670 m2, vo dvore sa nachádza súkromné parkovisko pre 14 parkovacích miest. Na najvyššom poschodí, ktoré má rozlohu 147 m2, sa nachádza 5 samostatných apartmánov pre hostí, balkón a ďalšia rekreačná miestnosť (ideálna na inštaláciu sauny). Rozloha izieb spolu s kúpeľňou je od 23 m2 do 32 m2. Podkrovie je možné premeniť na veľký moderný viacizbový byt. Dom bol postavený v roku 2005, má stavebné povolenie a povolenie na uvedenie do prevádzky. Kúrenie: ústredné s radiátormi, plynové. Objekt je pripravený na pripojenie na kanalizáciu, v súčasnosti je v prevádzke septik. V reštauračných priestoroch je nainštalovaný systém rekuperácie vzduchu, klimatizácie sú v obytnej štvrti. Cena 597.000 eur.https://altum-capital.eu/en/investment/investment-proposal-building-with-a-restaurant-and-5-apartments/
Features:
- Air Conditioning
- Alarm
- Parking
- Sauna
- Furnished
- Terrace
- Guest Suites
- Balcony
- Dining Room Nous proposons à la vente un immeuble indépendant de trois étages de 482 m2 avec un restaurant, cinq appartements séparés et un parking près de Ljubljana à Medvode. Le restaurant de conception moderne est situé sur deux étages, occupe une superficie de 335 m2 et se compose d’un vestiaire, d’un hall inférieur pour 30 invités, d’une pièce séparée pour les petits groupes, d’un petit bureau, d’une cuisine spacieuse et lumineuse, de plusieurs salles de rangement et de buanderie, d’un réfrigérateur, d’un hall supérieur (le hall est idéal pour les célébrations), une terrasse d’été sur deux niveaux, des toilettes et une entrée séparée. Dans la zone du restaurant, il est possible d’installer un four à pizza, qui complétera l’atmosphère chaleureuse et familiale du restaurant. À l’étage inférieur, il y a aussi une salle pour les employés avec une douche et un vestiaire et une chaufferie. La superficie du terrain est de 670 m2, dans la cour il y a un parking privé pour 14 places de parking. Au dernier étage, qui fait 147 m2, il y a 5 appartements d’invités séparés, un balcon et une salle de loisirs supplémentaire (idéale pour installer un sauna). La superficie des chambres avec la salle de bain est de 23 m2 à 32 m2. Le grenier peut être converti en un grand appartement moderne de plusieurs pièces. La maison a été construite en 2005, a des permis de construire et de mise en service. Chauffage : central avec radiateurs, gaz. Le bâtiment est prêt pour le raccordement au système d’assainissement, une fosse septique est actuellement en fonctionnement. Un système de récupération d’air est installé dans la zone du restaurant, des climatiseurs sont dans la zone résidentielle. Prix 597.000 euros.https://altum-capital.eu/en/investment/investment-proposal-building-with-a-restaurant-and-5-apartments/
Features:
- Air Conditioning
- Alarm
- Parking
- Sauna
- Furnished
- Terrace
- Guest Suites
- Balcony
- Dining Room