POBIERANIE ZDJĘĆ...
Dom & dom jednorodzinny for sale in Assunção
2 128 614 PLN
Dom & dom jednorodzinny (Na sprzedaż)
Źródło:
EDEN-T101063578
/ 101063578
Źródło:
EDEN-T101063578
Kraj:
PT
Miasto:
Assuncao Ajuda Salvador e Santo Ildefonso
Kategoria:
Mieszkaniowe
Typ ogłoszenia:
Na sprzedaż
Typ nieruchomości:
Dom & dom jednorodzinny
Wielkość nieruchomości:
215 m²
Pokoje:
5
Sypialnie:
5
Łazienki:
6
CENA NIERUCHOMOŚCI OD M² MIASTA SĄSIEDZI
| Miasto |
Średnia cena m2 dom |
Średnia cena apartament |
|---|---|---|
| Dystrykt Évora | 6 298 PLN | - |
| Portugalia | 9 976 PLN | 13 818 PLN |
| Santarém | 3 808 PLN | - |
| Grândola | 13 863 PLN | 16 692 PLN |
| Palmela | 7 108 PLN | 8 899 PLN |
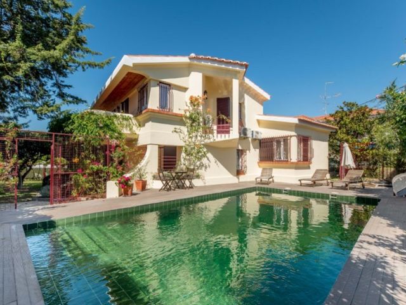


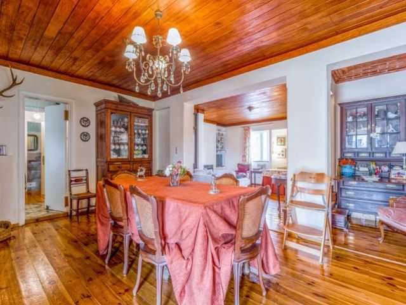
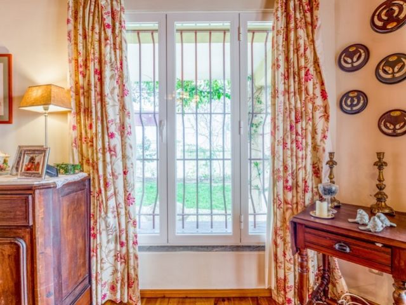
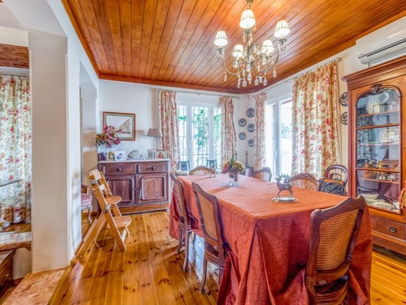


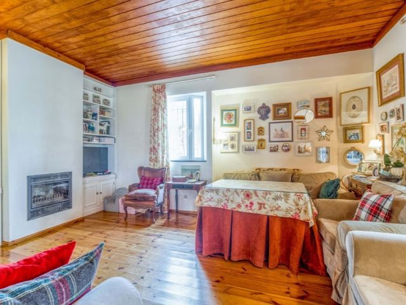

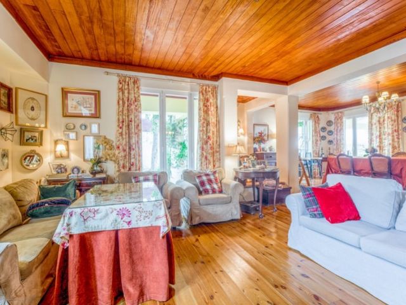
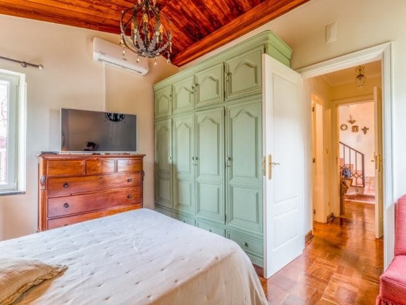

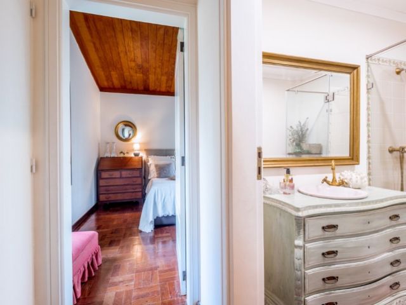
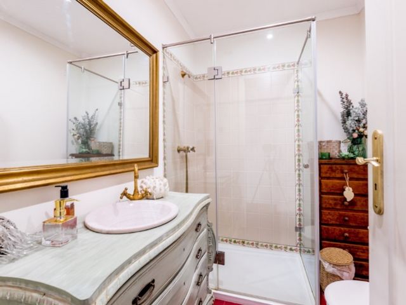
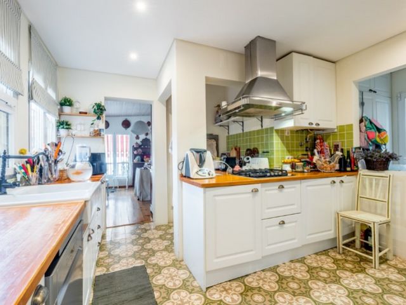
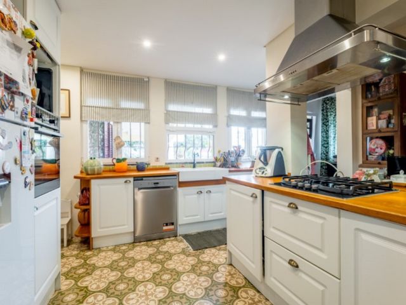
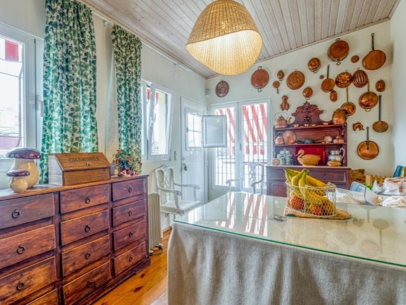
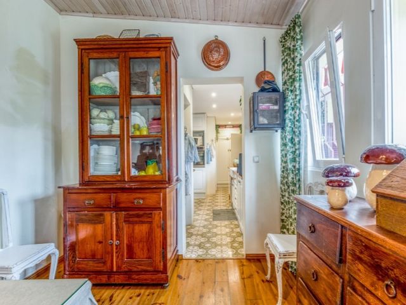

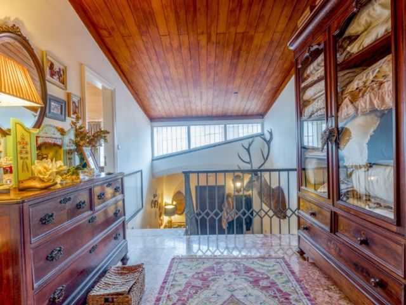
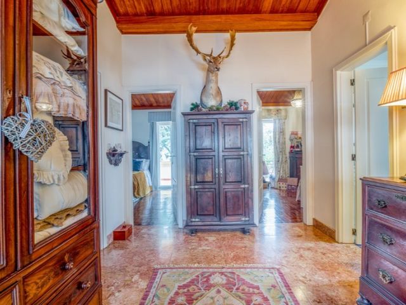
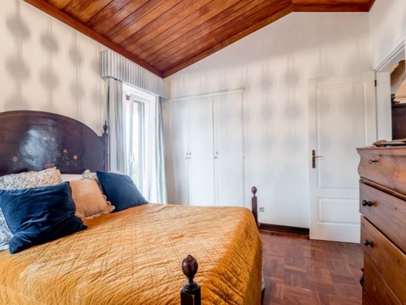
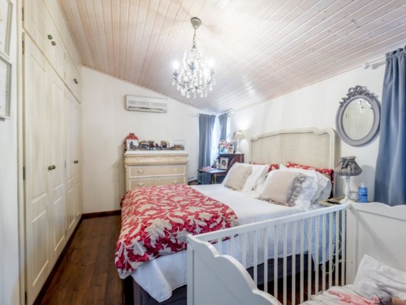
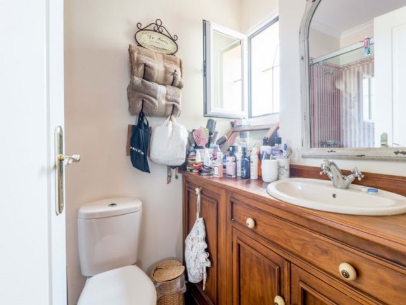

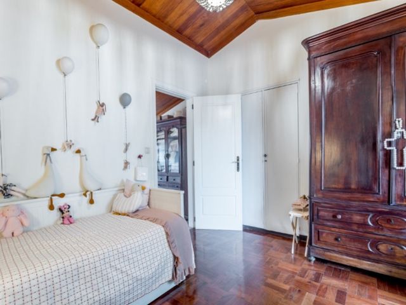
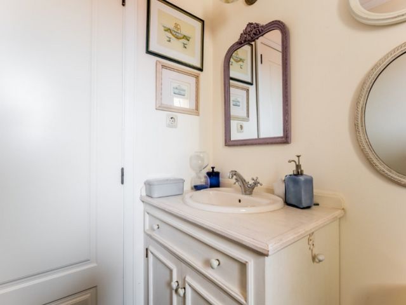




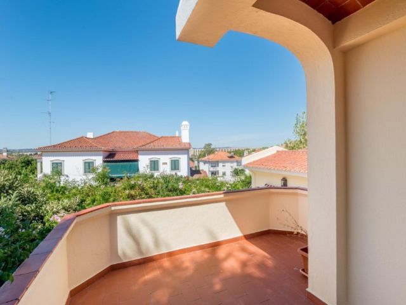
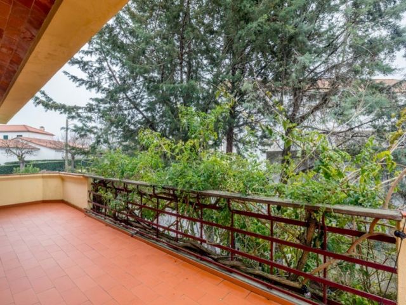
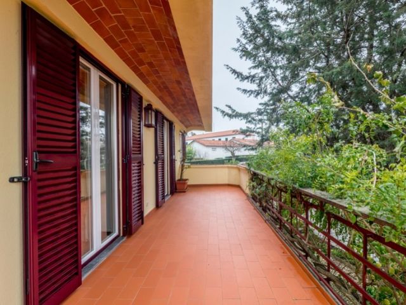
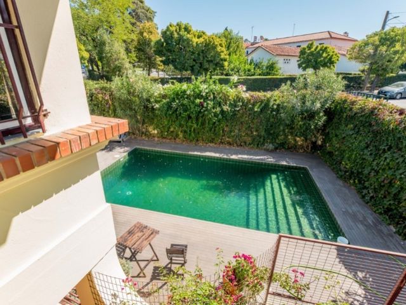
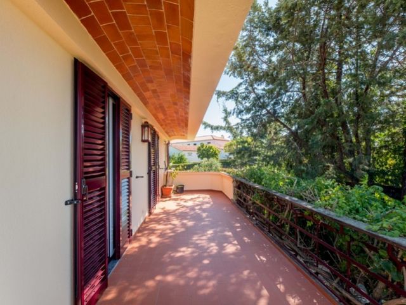
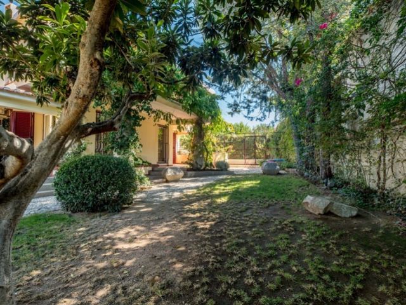
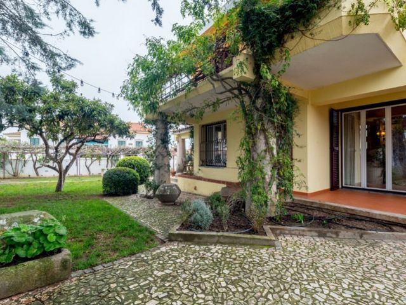
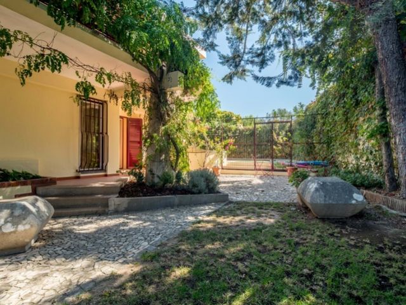



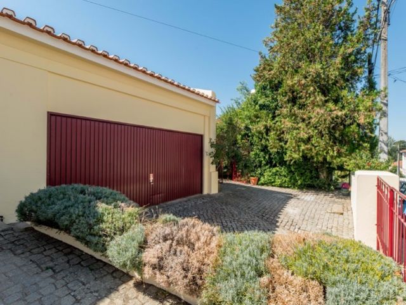
1 suite with shower
2 contiguous and connected rooms, one for living and one for dining, very welcoming, with the original wooden ceiling. On the floor the wood is new and in perfect condition. Each room has a fireplace and views of the garden. There is an exit to a pleasant outdoor porch, through one of the rooms.
In total, the area of the two adjoining rooms makes up 48m2.
There is a guest toilet.
The kitchen accesses a laundry area with a service entrance and access to the garage. The kitchen also has a connection to a dining area with direct access to the pleasant garden.
On the 1st floor:
We found 4 bedrooms, one of them with its own bathroom, with shower and window.
There is a bathroom with bathtub shared by 3 bedrooms. These have original wooden floors.
All rooms have wardrobes and air conditioning as well as balconies. One of them, shared by 2 bedrooms, is generous in size and overlooks both the green garden and the imposing Amoreira Aqueduct.The house also has a basement, with natural light and 1 bathroom.The garden is partially paved and lawned, has some fruit trees (orange, lemon, loquat) and flowering vines decorating the porches and large balconies based on sturdy stone columns.
The environment reminds us of tranquility, freshness and corners. It doesn't feel like we're in the city.There is also a 4mx8m swimming pool with a deck and a small storage room for firewood and a kennel.
The garage has space for 2 vehicles and has an electric gate. A paved access also allows, if necessary, to take a vehicle to the garden.Some important technical characteristics:
All plumbing and electrical systems were replaced in 2017
The windows are now aluminum with thermal cut and double glazing
There is public supplied water and one borehole.
Outside, water from the borehole is used for automatic irrigation.
The water inside the house is heated using solar panels and, if necessary, a water heater with gas pipes.
The pool currently has physically limited access for children's safety.
Welcome to the beautiful Elvas, the city with the largest number of heritage sites classified by UNESCO. Zobacz więcej Zobacz mniej V roce 2016 se mladý pár na začátku svého života pustil do projektu renovace domu se zvláštními vlastnostmi v centru krásného města Elvas. Viděli svůj plný potenciál a po dobu 1 roku vylepšovali, aby si užili svůj ráj ve městě a vychovali zde své děti a psy s kvalitou života. Milovali zahradu, bazén, verandy a výhled z balkonů.Tento dům, navržený v 70. letech a s originálními prvky, které jej zdůrazňují, má své vlastní kouzlo, které ho činí jedinečným. Popišme si to:V přízemí:
1 apartmán se sprchovým koutem
2 sousední a propojené pokoje, jeden pro obývací pokoj a jeden pro stolování, velmi příjemné, s původním dřevěným stropem. Na podlaze je dřevo nové a v perfektním stavu. Každý pokoj má krb a výhled do zahrady. K dispozici je výstup na příjemnou venkovní verandu, přes jeden z pokojů.
Celkem je plocha dvou sousedních místností 48 m2.
K dispozici je toaleta pro hosty.
Z kuchyně se vchází do prádelny se servisním vchodem a vstupem do garáže. Kuchyň má také propojení s jídelním koutem s přímým vstupem do příjemné zahrady.
V 1. patře:
Našli jsme 4 ložnice, jedna z nich s vlastní koupelnou, se sprchovým koutem a oknem.
K dispozici je koupelna s vanou společná pro 3 ložnice. Ty mají původní dřevěné podlahy.
Všechny pokoje mají šatní skříně a klimatizaci a balkon. Jeden z nich, společný pro 2 ložnice, je velkorysý a má výhled jak do zelené zahrady, tak na impozantní akvadukt Amoreira.Dům má také suterén, s přirozeným světlem a 1 koupelnu.Zahrada je částečně dlážděná a travnatá, má několik ovocných stromů (pomeranč, citron, mišpule) a kvetoucí vinnou révu zdobící verandy a velké balkony založené na robustních kamenných sloupech.
Prostředí nám připomíná klid, svěžest a zákoutí. Necítíme se, jako bychom byli ve městě.K dispozici je také bazén o rozměrech 4 x 8 m s terasou a malou komorou na palivové dříví a boudou.
Garáž má místo pro 2 vozidla a má elektrickou bránu. Dlážděný přístup umožňuje v případě potřeby i dojet vozidlem na zahradu.Některé důležité technické vlastnosti:
V roce 2017 došlo k výměně všech instalatérských a elektrických rozvodů
Okna jsou nyní hliníková s tepelně řezaným a izolačním dvojsklem
Je zde zavedena voda z veřejných zdrojů a jeden vrt.
Venku je voda z vrtu využívána k automatickému zavlažování.
Voda uvnitř domu je ohřívána pomocí solárních panelů a v případě potřeby ohřívače vody s plynovým potrubím.
Bazén má v současné době fyzicky omezený přístup z důvodu bezpečnosti dětí.
Vítejte v krásném Elvasu, městě s největším počtem památek zapsaných na seznamu UNESCO. In 2016, a young couple at the beginning of their lives embarked on the renovation project of a house with special characteristics, in the center of the beautiful city of Elvas. They saw its full potential and for 1 year they made improvements to enjoy their paradise in the city and raise their children and dogs there, with a quality of life. They loved the garden, the pool, the porches and the views from the balconies.Designed in the 70s and with original elements that highlight it, this house has its own charm that makes it unique. Let's describe it:On the ground floor:
1 suite with shower
2 contiguous and connected rooms, one for living and one for dining, very welcoming, with the original wooden ceiling. On the floor the wood is new and in perfect condition. Each room has a fireplace and views of the garden. There is an exit to a pleasant outdoor porch, through one of the rooms.
In total, the area of the two adjoining rooms makes up 48m2.
There is a guest toilet.
The kitchen accesses a laundry area with a service entrance and access to the garage. The kitchen also has a connection to a dining area with direct access to the pleasant garden.
On the 1st floor:
We found 4 bedrooms, one of them with its own bathroom, with shower and window.
There is a bathroom with bathtub shared by 3 bedrooms. These have original wooden floors.
All rooms have wardrobes and air conditioning as well as balconies. One of them, shared by 2 bedrooms, is generous in size and overlooks both the green garden and the imposing Amoreira Aqueduct.The house also has a basement, with natural light and 1 bathroom.The garden is partially paved and lawned, has some fruit trees (orange, lemon, loquat) and flowering vines decorating the porches and large balconies based on sturdy stone columns.
The environment reminds us of tranquility, freshness and corners. It doesn't feel like we're in the city.There is also a 4mx8m swimming pool with a deck and a small storage room for firewood and a kennel.
The garage has space for 2 vehicles and has an electric gate. A paved access also allows, if necessary, to take a vehicle to the garden.Some important technical characteristics:
All plumbing and electrical systems were replaced in 2017
The windows are now aluminum with thermal cut and double glazing
There is public supplied water and one borehole.
Outside, water from the borehole is used for automatic irrigation.
The water inside the house is heated using solar panels and, if necessary, a water heater with gas pipes.
The pool currently has physically limited access for children's safety.
Welcome to the beautiful Elvas, the city with the largest number of heritage sites classified by UNESCO. Em 2016 um jovem casal em início de vida abraçou o projeto de renovação de uma casa com características especiais, no centro da bonita Cidade de Elvas. Viram todo o seu potencial e durante 1 ano empreenderam melhorias para usufruírem do seu paraíso na cidade e aí criarem os seus filhos e cães, com qualidade de vida. Adoraram o jardim, a piscina, os alpendres e as vistas das varandas.
Concebida nos anos 70 e com elementos originais que o evidenciam, esta casa tem um charme próprio que a tornam singular. Vamos passar a descrevê-la:
No rés-do-chão
1 suite com duche
2 salas contíguas e ligadas, uma de estar e outra de jantar, muito acolhedoras, com o teto original de madeira. No chão a madeira é nova e em perfeito estado. Cada sala tem um recuperador de calor e vistas para o jardim. Existe saída para um agradável alpendre exterior, por uma das salas.
No total a área das duas salas contíguas perfaz 48m2.
Existe um wc social.
A cozinha acede a uma zona de lavandaria com uma entrada de serviço e acesso à garagem. A cozinha tem ainda ligação para uma zona de refeições com saída direta para o agradável jardim.
No piso 1:
Encontra 4 quartos um deles com casa-de-banho própria, com duche e janela.
Existe uma casa-de-banho com banheira partilhada por 3 quartos. Os mesmos têm chão de madeira original.
Todos os quartos têm roupeiro e ar condicionado assim como varandas. Uma delas, partilhada por 2 quartos tem uma dimensão generosa e vista quer para o verdejante jardim quer lateralmente para o imponente Aqueduto da Amoreira.
A casa tem ainda uma cave, com luz natural e com 1 wc.
O jardim é parcialmente empedrado e relvado, com algumas árvores de fruto (laranjeiras, limoeiros, nespereira) e trepadeiras floridas a ornamentar os alpendres e as grandes varandas assentes em robustas colunas de pedra.
O ambiente remete para tranquilidade, frescura e para recantos. Não parece que estamos na cidade.
Existe ainda uma piscina de 4mx8m com deck com e uma pequena casa de arrumos para lenha e um canil.
A garagem tem espaço para 2 viaturas e tem portão elétrico. Um acesso empedrado permite ainda, se necessário, levar uma viatura até ao jardim.
Algumas características técnicas importantes:
Toda a canalização e sistema elétrico foram substituídos em 2017
As janelas são agora de alumínio com corte térmico e vidro duplo
Existe água canalizada e de furo.
No exterior para a rega automática é usada a água de furo.
A água no interior da casa é aquecida através de painéis solares e se necessário por esquentador havendo canalização de gás.
A piscina está de momento com acesso fisicamente delimitado para segurança das crianças.Bem-vindos à bonita Cidade de Elvas, Património Mundial da Humanidade. In 2016, a young couple at the beginning of their lives embarked on the renovation project of a house with special characteristics, in the center of the beautiful city of Elvas. They saw its full potential and for 1 year they made improvements to enjoy their paradise in the city and raise their children and dogs there, with a quality of life. They loved the garden, the pool, the porches and the views from the balconies.Designed in the 70s and with original elements that highlight it, this house has its own charm that makes it unique. Let's describe it:On the ground floor:
1 suite with shower
2 contiguous and connected rooms, one for living and one for dining, very welcoming, with the original wooden ceiling. On the floor the wood is new and in perfect condition. Each room has a fireplace and views of the garden. There is an exit to a pleasant outdoor porch, through one of the rooms.
In total, the area of the two adjoining rooms makes up 48m2.
There is a guest toilet.
The kitchen accesses a laundry area with a service entrance and access to the garage. The kitchen also has a connection to a dining area with direct access to the pleasant garden.
On the 1st floor:
We found 4 bedrooms, one of them with its own bathroom, with shower and window.
There is a bathroom with bathtub shared by 3 bedrooms. These have original wooden floors.
All rooms have wardrobes and air conditioning as well as balconies. One of them, shared by 2 bedrooms, is generous in size and overlooks both the green garden and the imposing Amoreira Aqueduct.The house also has a basement, with natural light and 1 bathroom.The garden is partially paved and lawned, has some fruit trees (orange, lemon, loquat) and flowering vines decorating the porches and large balconies based on sturdy stone columns.
The environment reminds us of tranquility, freshness and corners. It doesn't feel like we're in the city.There is also a 4mx8m swimming pool with a deck and a small storage room for firewood and a kennel.
The garage has space for 2 vehicles and has an electric gate. A paved access also allows, if necessary, to take a vehicle to the garden.Some important technical characteristics:
All plumbing and electrical systems were replaced in 2017
The windows are now aluminum with thermal cut and double glazing
There is public supplied water and one borehole.
Outside, water from the borehole is used for automatic irrigation.
The water inside the house is heated using solar panels and, if necessary, a water heater with gas pipes.
The pool currently has physically limited access for children's safety.
Welcome to the beautiful Elvas, the city with the largest number of heritage sites classified by UNESCO. En 2016, un jeune couple débutant dans la vie s'est lancé dans le projet de rénovation d'une maison aux caractéristiques particulières au centre de la belle ville d'Elvas. Ils ont vu tout son potentiel et ont entrepris pendant un an des améliorations pour pouvoir profiter de leur paradis en ville et y élever leurs enfants et leurs chiens, avec qualité de vie. Ils ont adoré le jardin, la piscine, les porches et les vues depuis les balcons.
Conçue dans les années 1970 et dotée d'éléments originaux qui la mettent en valeur, cette maison possède un charme qui lui est propre et qui la rend unique. Décrivons-la :
Au rez-de-chaussée vous trouverez
1 suite avec douche
2 pièces attenantes et communicantes, une en séjour et une en salle à manger, très accueillantes, avec un plafond originel en bois. Les sols sont neufs et en parfait état. Chaque pièce dispose d'un poêle à bois et d'une vue sur le jardin et donnant accès à un agréable porche extérieur.
Au total, la surface des deux pièces attenantes est de 48m2.
1 toilette pour les invités.
Par la cuisine vous accédez à la buanderie avec une entrée de service et un accès au garage. La cuisine est également reliée à une salle à manger avec un accès à l'agréable jardin.
Au 1er étage Vous trouverez ;
4 chambres à coucher, dont une en suite parentale avec sa salle d'eau dédiée, avec douche et fenêtre.
Une salle de bain avec baignoire partagée par 3 chambres. Toutes les chambres ont les sols originels en bois.
Toutes les chambres sont équipées de dressings et de l'air conditionné, bénéficiant de balcons, l'un d'entre eux, partagé par 2 chambres, est de taille généreuse donnant à la fois sur le jardin verdoyant et sur l'imposant aqueduc d'Amoreira, datant du XVIe siècle.
La maison dispose également d'un sous-sol avec lumière naturelle et d'une salle de bains.
Le jardin est en partie pavé et gazonné, avec quelques arbres fruitiers (orangers, citronniers et nèfles) et une végétation grimpante orne les porches et les grands balcons assis sur de robustes colonnes en pierre.
L'atmosphère nous remet à la tranquillité, la fraîcheur et aux replis. Vous n'avez pas l'impression d'être en ville.
Il y a aussi une piscine de 4mx8m avec une terrasse, un petit entrepôt pour le bois de chauffage et un chenil.
Le garage peut accueillir deux voitures et dispose d'un portail électrique. Une allée pavée permet également de faire entrer une voiture dans le jardin si nécessaire.
Quelques caractéristiques techniques importantes :
L'ensemble de la plomberie et du système électrique a été remplacé en 2017
Les fenêtres sont désormais en aluminium avec rupture de pont thermique et double vitrage.
Il y a de l'eau courante et de l'eau de forage.
L'eau de forage est utilisée pour l'arrosage automatique.
Les eaux sanitaires de la maison sont chauffées par des panneaux solaires et, si nécessaire, par un chauffe-eau au gaz.
La piscine est actuellement clôturée pour la sécurité des enfants.
Bienvenue dans la belle ville d'Elvas, classée au patrimoine mondial de l'humanité. In 2016, a young couple at the beginning of their lives embarked on the renovation project of a house with special characteristics, in the center of the beautiful city of Elvas. They saw its full potential and for 1 year they made improvements to enjoy their paradise in the city and raise their children and dogs there, with a quality of life. They loved the garden, the pool, the porches and the views from the balconies.Designed in the 70s and with original elements that highlight it, this house has its own charm that makes it unique. Let's describe it:On the ground floor:
1 suite with shower
2 contiguous and connected rooms, one for living and one for dining, very welcoming, with the original wooden ceiling. On the floor the wood is new and in perfect condition. Each room has a fireplace and views of the garden. There is an exit to a pleasant outdoor porch, through one of the rooms.
In total, the area of the two adjoining rooms makes up 48m2.
There is a guest toilet.
The kitchen accesses a laundry area with a service entrance and access to the garage. The kitchen also has a connection to a dining area with direct access to the pleasant garden.
On the 1st floor:
We found 4 bedrooms, one of them with its own bathroom, with shower and window.
There is a bathroom with bathtub shared by 3 bedrooms. These have original wooden floors.
All rooms have wardrobes and air conditioning as well as balconies. One of them, shared by 2 bedrooms, is generous in size and overlooks both the green garden and the imposing Amoreira Aqueduct.The house also has a basement, with natural light and 1 bathroom.The garden is partially paved and lawned, has some fruit trees (orange, lemon, loquat) and flowering vines decorating the porches and large balconies based on sturdy stone columns.
The environment reminds us of tranquility, freshness and corners. It doesn't feel like we're in the city.There is also a 4mx8m swimming pool with a deck and a small storage room for firewood and a kennel.
The garage has space for 2 vehicles and has an electric gate. A paved access also allows, if necessary, to take a vehicle to the garden.Some important technical characteristics:
All plumbing and electrical systems were replaced in 2017
The windows are now aluminum with thermal cut and double glazing
There is public supplied water and one borehole.
Outside, water from the borehole is used for automatic irrigation.
The water inside the house is heated using solar panels and, if necessary, a water heater with gas pipes.
The pool currently has physically limited access for children's safety.
Welcome to the beautiful Elvas, the city with the largest number of heritage sites classified by UNESCO. Nel 2016, una giovane coppia all'inizio della loro vita ha intrapreso il progetto di ristrutturazione di una casa con caratteristiche speciali, nel centro della bellissima città di Elvas. Hanno visto il loro pieno potenziale e per 1 anno hanno apportato miglioramenti per godersi il loro paradiso in città e crescere lì i loro figli e cani, con una qualità di vita. Hanno adorato il giardino, la piscina, i portici e la vista dai balconi.Progettata negli anni '70 e con elementi originali che la mettono in risalto, questa casa ha un suo fascino che la rende unica. Descriviamolo:Al piano terra:
1 suite con doccia
2 camere contigue e comunicanti, una per soggiorno e una per la sala da pranzo, molto accoglienti, con il soffitto in legno originale. Sul pavimento, il legno è nuovo e in perfette condizioni. Ogni camera dispone di camino e vista sul giardino. C'è un'uscita su un piacevole portico esterno, attraverso una delle stanze.
In totale, la superficie delle due camere adiacenti è di 48 m2.
C'è un bagno per gli ospiti.
Dalla cucina si accede ad una zona lavanderia con ingresso di servizio e accesso al garage. La cucina ha anche un collegamento con una zona pranzo con accesso diretto al piacevole giardino.
Al 1° piano:
Abbiamo trovato 4 camere da letto, una delle quali con il proprio bagno, con doccia e finestra.
C'è un bagno con vasca condiviso da 3 camere da letto. Questi hanno pavimenti in legno originali.
Tutte le camere sono dotate di armadi e aria condizionata, nonché di balcone. Una di esse, condivisa da 2 camere da letto, è di dimensioni generose e si affaccia sia sul verde giardino che sull'imponente Acquedotto di Amoreira.La casa ha anche un seminterrato, con luce naturale e 1 bagno.Il giardino è in parte pavimentato e a prato, presenta alcuni alberi da frutto (arancio, limone, nespolo) e viti fiorite che decorano i portici e ampi balconi basati su robuste colonne in pietra.
L'ambiente ci ricorda la tranquillità, la freschezza e gli angoli. Non sembra di essere in città.C'è anche una piscina di 4mx8m con un ponte e un piccolo ripostiglio per la legna da ardere e una cuccia.
Il garage ha spazio per 2 veicoli e dispone di un cancello elettrico. Un accesso pavimentato permette anche, se necessario, di portare un veicolo in giardino.Alcune importanti caratteristiche tecniche:
Nel 2017 sono stati sostituiti tutti gli impianti idraulici ed elettrici
I serramenti sono ora in alluminio con taglio termico e doppi vetri
C'è acqua pubblica e un pozzo.
All'esterno, l'acqua del pozzo viene utilizzata per l'irrigazione automatica.
L'acqua all'interno della casa viene riscaldata tramite pannelli solari e, se necessario, uno scaldabagno con tubi del gas.
La piscina ha attualmente un accesso fisicamente limitato per la sicurezza dei bambini.
Benvenuti nella splendida Elvas, la città con il maggior numero di siti patrimonio classificati dall'UNESCO. En 2016, una joven pareja en los inicios de sus vidas se embarcó en el proyecto de reforma de una casa con características especiales, en el centro de la hermosa ciudad de Elvas. Vieron todo su potencial y durante 1 año hicieron mejoras para disfrutar de su paraíso en la ciudad y criar allí a sus hijos y perros, con una calidad de vida. Les encantó el jardín, la piscina, los porches y las vistas desde los balcones.Diseñada en los años 70 y con elementos originales que la resaltan, esta casa tiene un encanto propio que la hace única. Vamos a describirlo:En la planta baja:
1 suite con ducha
2 habitaciones contiguas y comunicadas, una para estar y otra para comedor, muy acogedoras, con el techo de madera original. En el suelo, la madera es nueva y está en perfecto estado. Cada habitación tiene una chimenea y vistas al jardín. Hay una salida a un agradable porche exterior, a través de una de las habitaciones.
En total, la superficie de las dos habitaciones contiguas es de 48m2.
Hay un aseo de invitados.
La cocina accede a una zona de lavandería con entrada de servicio y acceso al garaje. La cocina también tiene conexión con una zona de comedor con acceso directo al agradable jardín.
En la 1ª planta:
Encontramos 4 dormitorios, uno de ellos con baño propio, con ducha y ventana.
Hay un cuarto de baño con bañera compartido por 3 dormitorios. Estas cuentan con suelos de madera originales.
Todas las habitaciones tienen armarios y aire acondicionado, así como balcones. Uno de ellos, compartido por 2 dormitorios, es de tamaño generoso y tiene vistas tanto al verde jardín como al imponente Acueducto de Amoreira.La casa también cuenta con un sótano, con luz natural y 1 baño.El jardín está parcialmente pavimentado y con césped, tiene algunos árboles frutales (naranjos, limoneros, nísperos) y enredaderas en flor que decoran los porches y grandes balcones a base de robustas columnas de piedra.
El entorno nos recuerda tranquilidad, frescura y rincones. No se siente como si estuviéramos en la ciudad.También hay una piscina de 4mx8m con una terraza y un pequeño trastero para leña y una perrera.
El garaje tiene espacio para 2 vehículos y tiene un portón eléctrico. Un acceso asfaltado también permite, si es necesario, llevar un vehículo al jardín.Algunas características técnicas importantes:
Todos los sistemas de plomería y electricidad fueron reemplazados en 2017
Las ventanas ahora son de aluminio con corte térmico y doble acristalamiento
Hay agua suministrada por el público y un pozo.
En el exterior, el agua del pozo se utiliza para el riego automático.
El agua del interior de la casa se calienta mediante paneles solares y, si es necesario, un calentador de agua con tuberías de gas.
Actualmente, la piscina tiene acceso físicamente limitado para la seguridad de los niños.
Bienvenidos a la hermosa Elvas, la ciudad con el mayor número de sitios patrimoniales clasificados por la UNESCO.