POBIERANIE ZDJĘĆ...
Dom & dom jednorodzinny for sale in Mouriès
2 483 108 PLN
Dom & dom jednorodzinny (Na sprzedaż)
Źródło:
EDEN-T101049966
/ 101049966
Źródło:
EDEN-T101049966
Kraj:
FR
Miasto:
Mouries
Kod pocztowy:
13890
Kategoria:
Mieszkaniowe
Typ ogłoszenia:
Na sprzedaż
Typ nieruchomości:
Dom & dom jednorodzinny
Wielkość nieruchomości:
230 m²
Wielkość działki :
675 m²
Pokoje:
8
Sypialnie:
5
Łazienki:
2
WC:
2
Parkingi:
1
Taras:
Tak
CENA NIERUCHOMOŚCI OD M² MIASTA SĄSIEDZI
| Miasto |
Średnia cena m2 dom |
Średnia cena apartament |
|---|---|---|
| Paradou | 22 161 PLN | - |
| Saint-Rémy-de-Provence | 26 964 PLN | - |
| Salon-de-Provence | 15 321 PLN | 14 114 PLN |
| Cavaillon | 13 104 PLN | 12 437 PLN |
| Istres | 14 548 PLN | 15 446 PLN |
| Beaucaire | 9 686 PLN | - |
| Awinion | 11 995 PLN | 13 500 PLN |
| L'Isle-sur-la-Sorgue | 16 619 PLN | 16 834 PLN |
| Port-de-Bouc | - | 15 108 PLN |

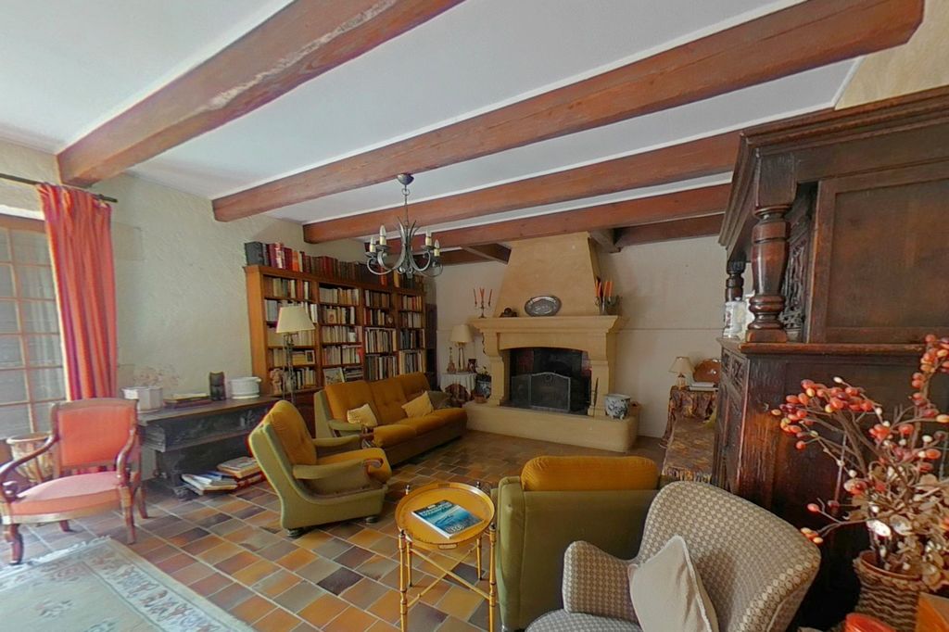
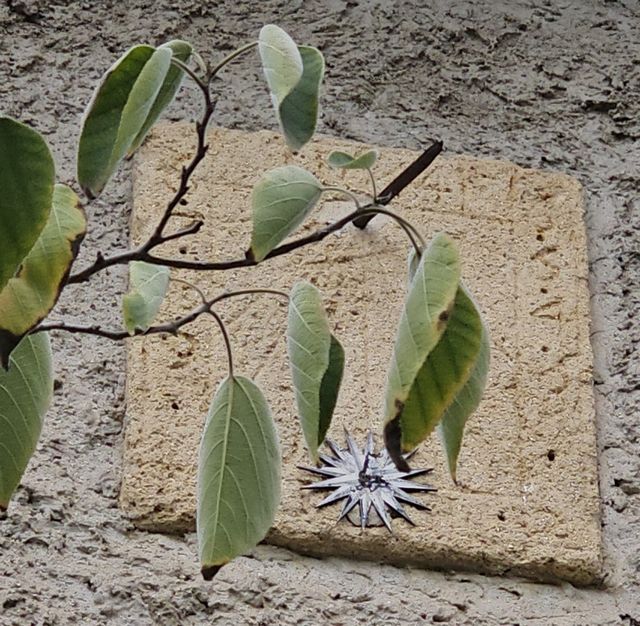
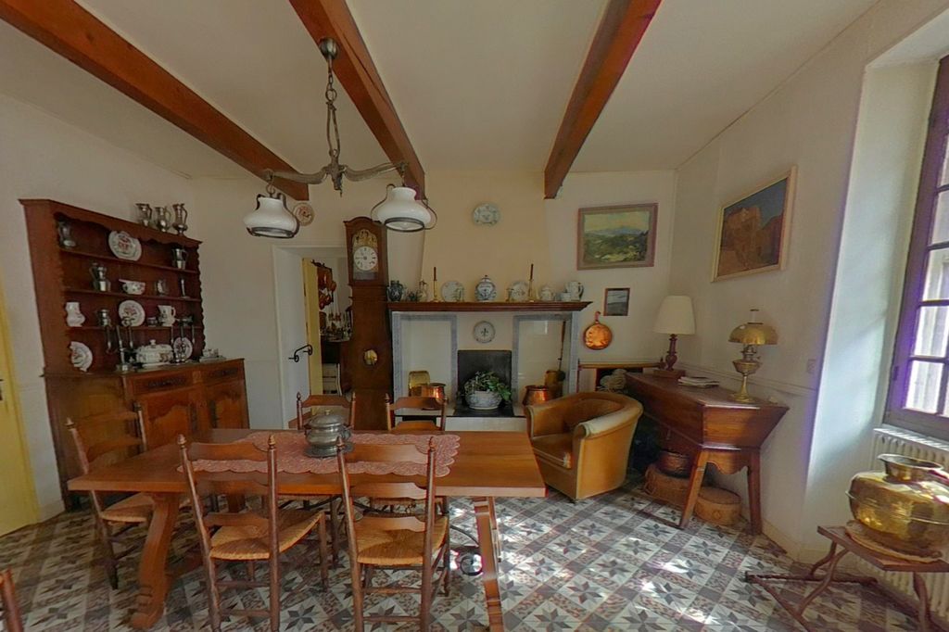
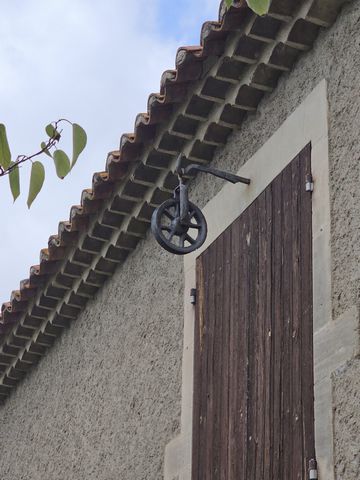
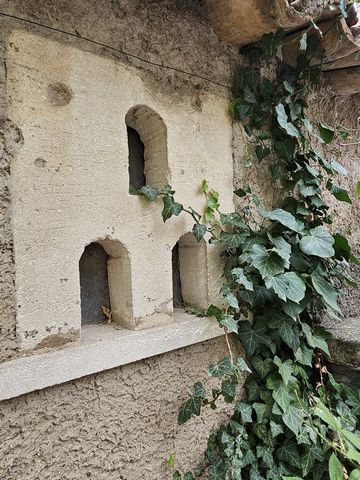
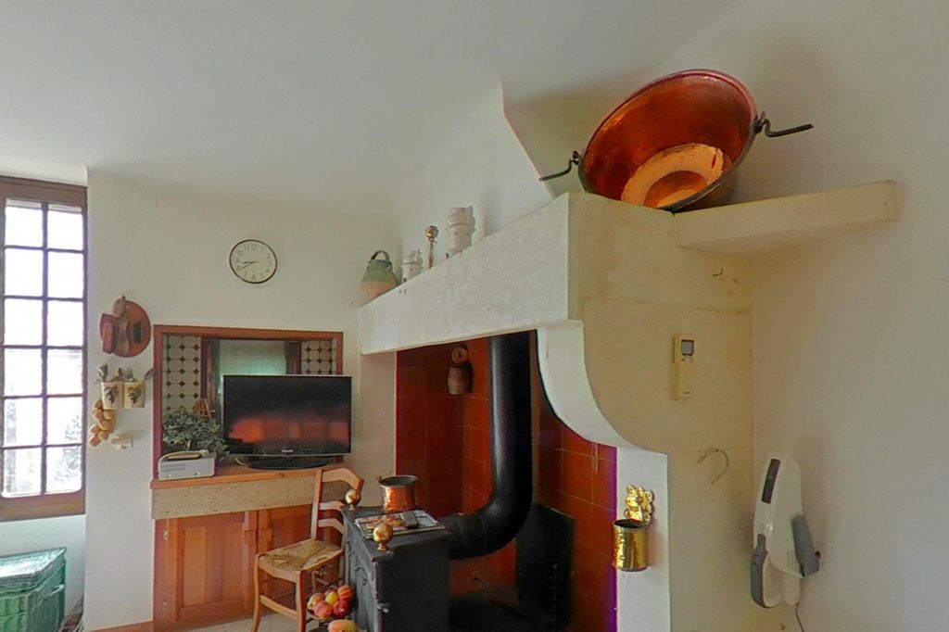
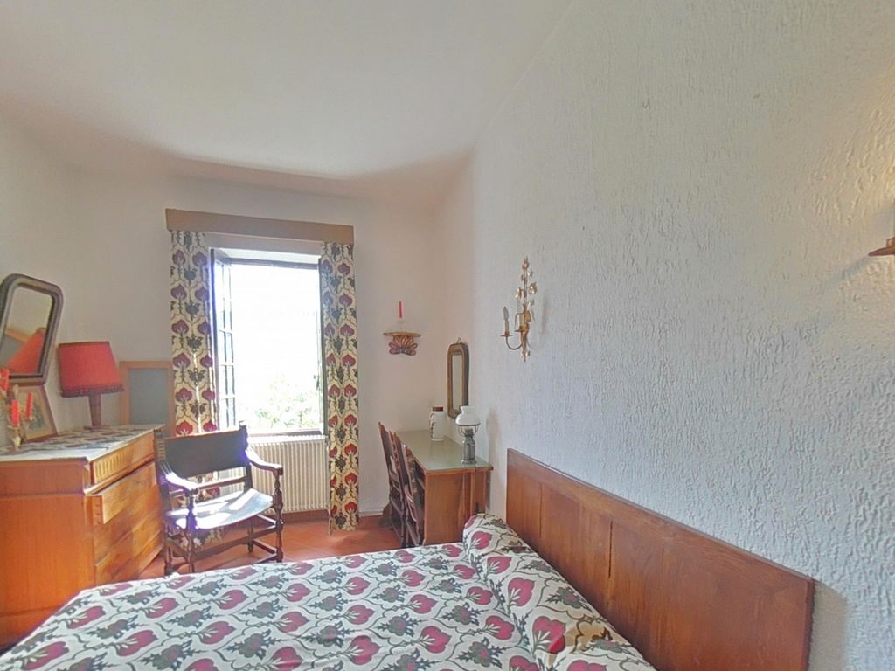
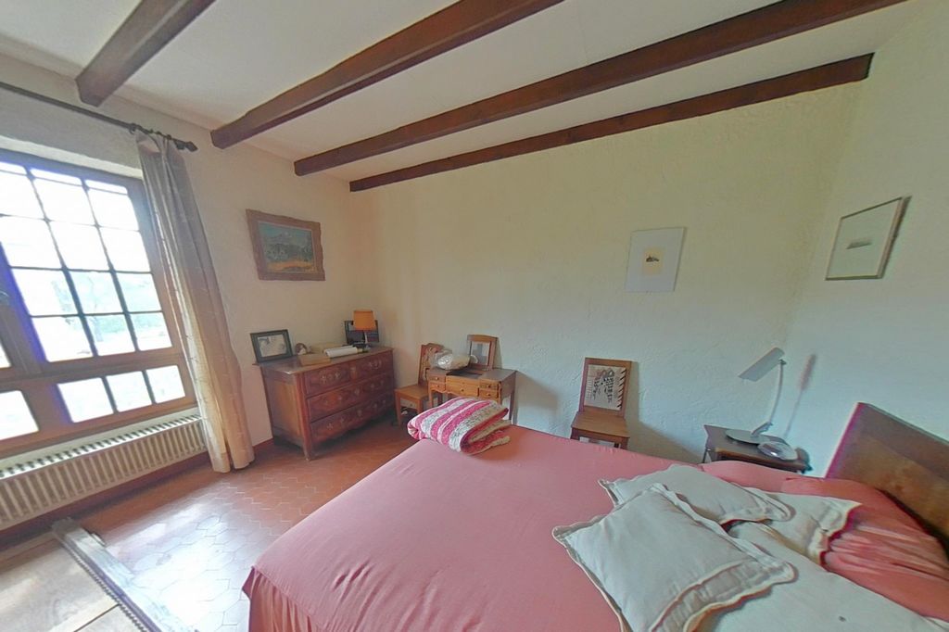
The shops are within easy walking distance and the environment is quiet
On the ground floor, kitchen, dining room and a double living room represent a living space of 106 m2
The 5 bedrooms are on the 1st floor
Large terrace to the south (110 m2 approx.) & garden with swimming pool
Great renovation potential:
- A master suite can be created in the annex room + workshop-garage volume (approx. 50 m2) while keeping 1 closed garage space. The suite could benefit from an opening to be created on the garden side
- The 2 dressing rooms will provide the sleeping area with additional bathroom/WC
The +: the property can be divided into 2 dwellings, each with exterior and parking!
Features:
- Terrace
- Garden Zobacz więcej Zobacz mniej Autrefois habitation & écurie-fenière, le bâti est actuellement un grand mas de village de 239 m2 avec 5 chambres, sur une parcelle de 675 m2. Le lieu attend la rénovation qui mettra en valeur son charme et ses atouts !
Les commerces sont facilement accessibles à pied et l'environnement est calme
Au RdC, cuisine, salle à manger et un double salon représentent un espace de vie de 106 m2
Les 5 chambres se trouvent au 1er étage
Grande terrasse au Sud (110 m2 env.) & jardin piscinable
Un grand potentiel de rénovation :
- Une suite parentale pourra être créée dans le volume pièce annexe +atelier-garage (env. 50 m2) tout en conservant 1 place de garage fermée. La suite pourrait bénéficier d'une ouverture à créer côté jardin
- Les 2 pièces-dressing permettront de doter la partie nuit d'un complément de SdB/WC
Le + : le bien pourra être divisé en 2 logements, avec chacun extérieur et stationnement !
Features:
- Terrace
- Garden Formerly a dwelling and stable, the building is currently a large village farmhouse of 239 m2 with 5 bedrooms, on a plot of 675 m2. The place is waiting for the renovation that will highlight its charm and assets!
The shops are within easy walking distance and the environment is quiet
On the ground floor, kitchen, dining room and a double living room represent a living space of 106 m2
The 5 bedrooms are on the 1st floor
Large terrace to the south (110 m2 approx.) & garden with swimming pool
Great renovation potential:
- A master suite can be created in the annex room + workshop-garage volume (approx. 50 m2) while keeping 1 closed garage space. The suite could benefit from an opening to be created on the garden side
- The 2 dressing rooms will provide the sleeping area with additional bathroom/WC
The +: the property can be divided into 2 dwellings, each with exterior and parking!
Features:
- Terrace
- Garden