8 092 099 PLN
6 bd
349 m²
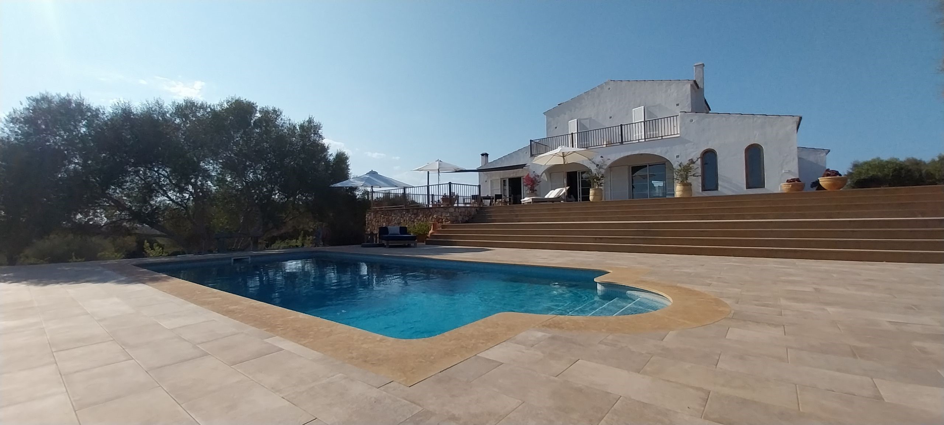
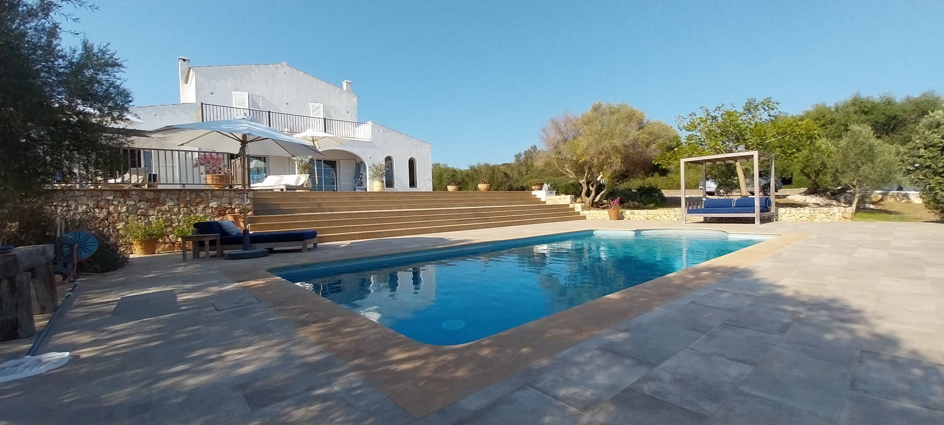





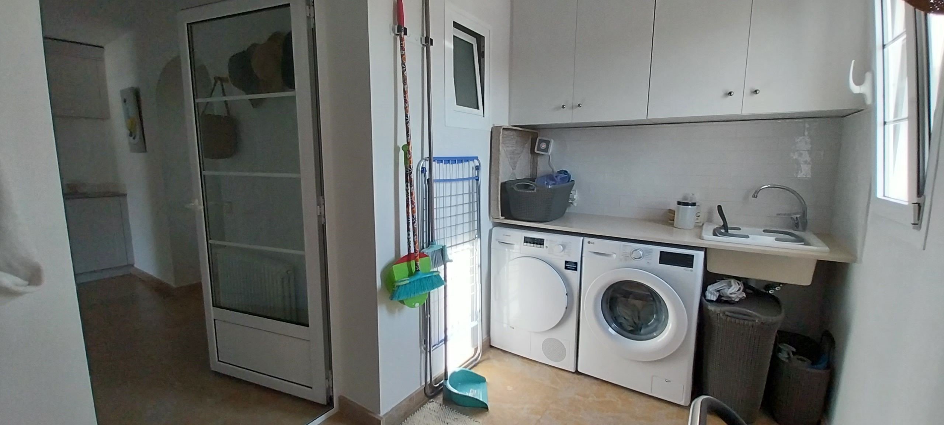
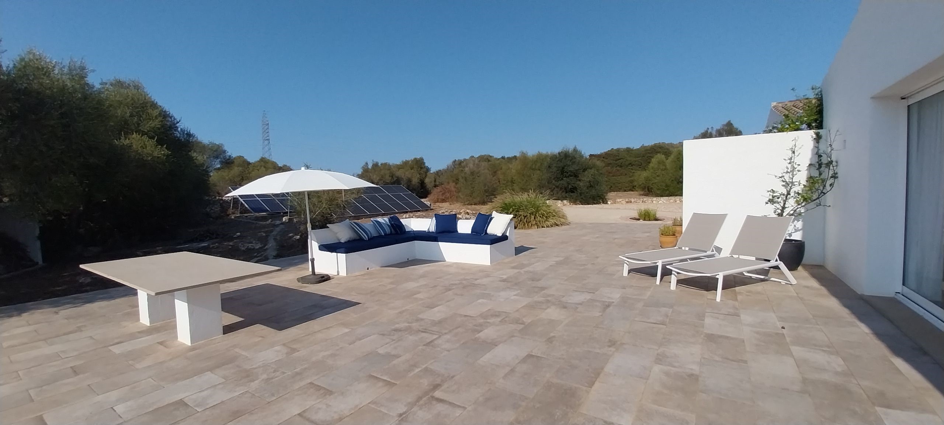
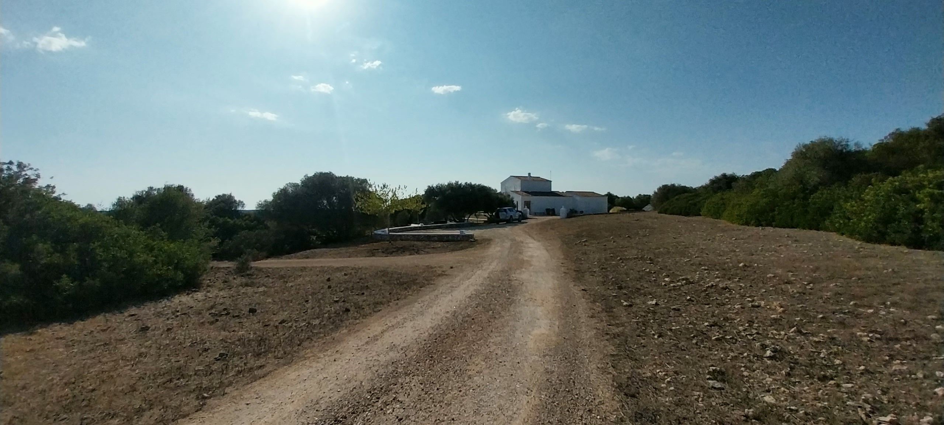
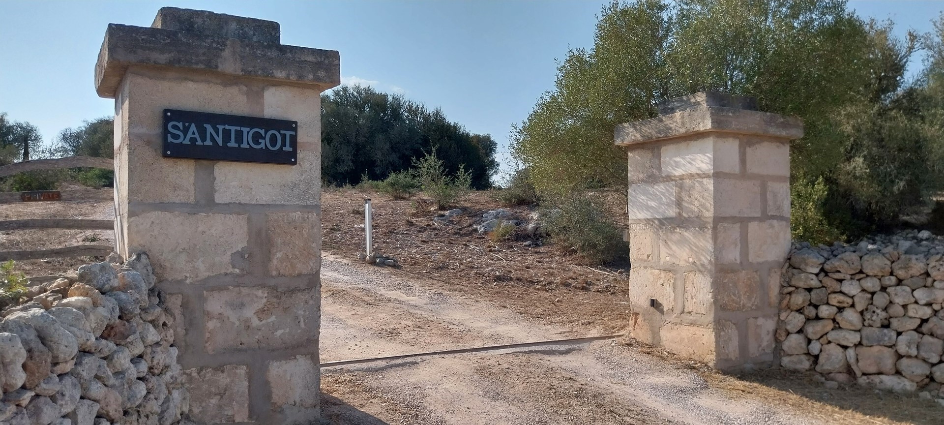
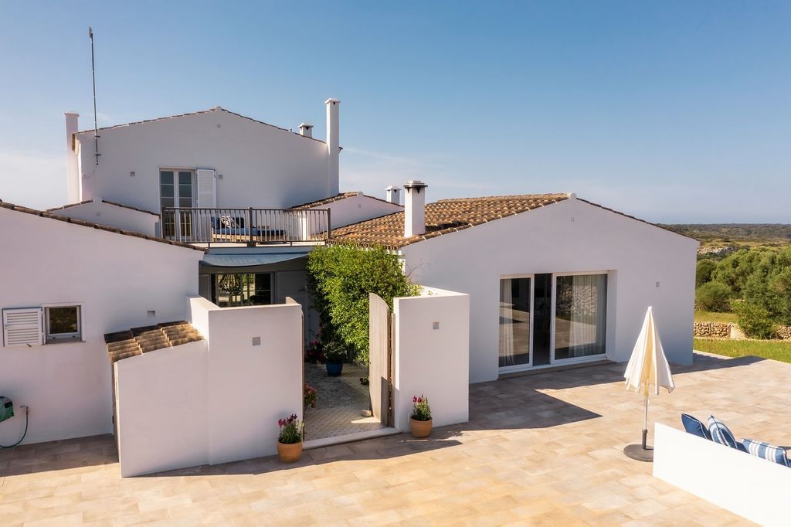
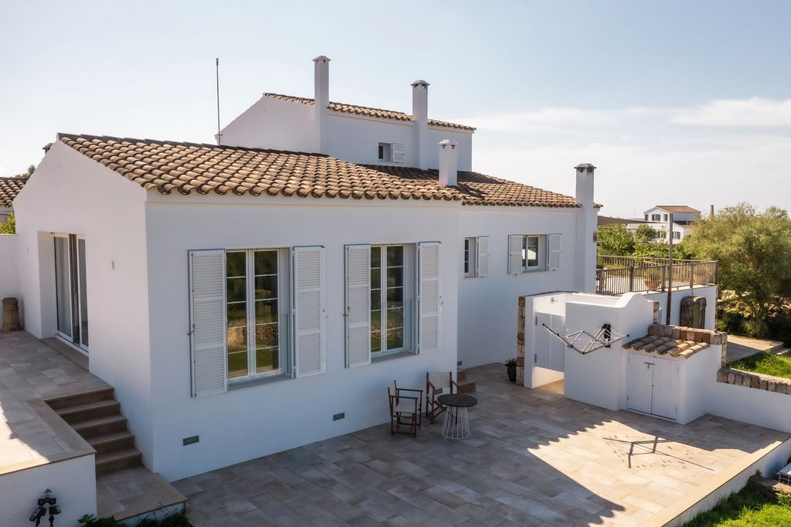

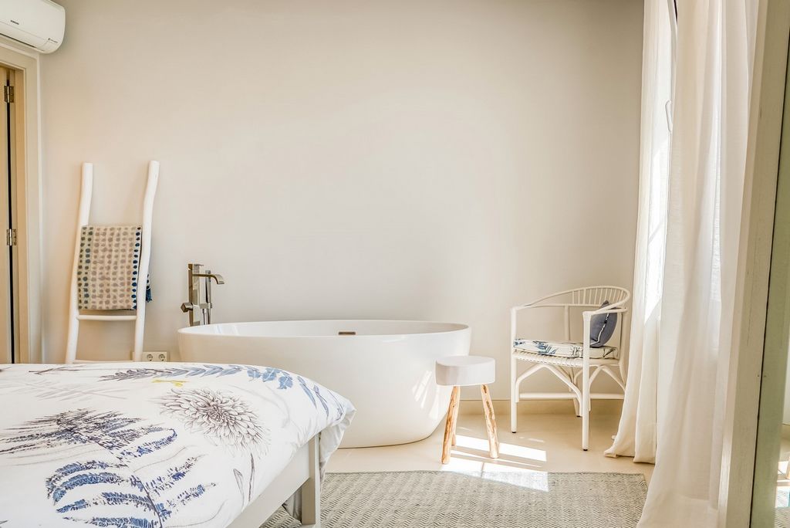
Features:
- SwimmingPool
- Terrace
- Garden
- Furnished Zobacz więcej Zobacz mniej Un impresionante refugio rural autosuficiente ubicado en el encantador Barranc dAlgendar, a tan solo 5 minutos en coche del encantador pueblo de Ferreriers. Esta propiedad ha sido meticulosamente rediseñada y remodelada por sus actuales propietarios, quienes han aprovechado al máximo las maravillosas vistas al campo, la distribución funcional y el diseño interior. Al ingresar a través de las puertas automáticas, te recibirán un largo camino de entrada y un amplio espacio de estacionamiento cerca de la casa. Desde un acogedor hall de entrada, accederás a un amplio y luminoso salón que cuenta con dos juegos de puertas corredizas que conducen a una espaciosa terraza cubierta. Además, encontrarás una impresionante estufa de leña Jotul y una escalera característica que te llevará al primer piso. En la parte posterior del salón, descubrirás un comedor formal que brinda acceso a un patio con sombra y una gran variedad de plantas, un lugar hermoso para relajarte durante todas las estaciones del año. Al otro lado de la casa, se encuentra una segunda sala de estar grande, junto a una habitación separada que actualmente se utiliza como estudio de artista, pero que podría convertirse en un dormitorio adicional con baño en suite. En la planta baja, se encuentran dos dormitorios adicionales, cada uno con su propio baño, amplio espacio en el armario y uno de ellos incluso cuenta con una sala anexa ideal para niños o una oficina en casa. La cocina ha sido cuidadosamente diseñada con funcionalidad en mente, equipada con una amplia estufa, una isla central y un amplio espacio de almacenamiento, además de brindar acceso a una terraza para comer al aire libre. Completando la planta baja, encontrarás una práctica lavandería con espacio de almacenamiento adicional. La suite principal, de generosas dimensiones, se ubica en el primer piso y ofrece terrazas tanto en la parte delantera como en la trasera de la propiedad, con vistas al campo inalterado y vistas distantes del mar. Esta suite cuenta con un amplio espacio de guardarropa, un área de vestidor y un moderno baño con ducha y bañera. La casa está equipada con calefacción central, aire acondicionado y ventiladores eléctricos en todas las habitaciones, lo que la convierte en un lugar ideal para vivir durante todo el año. En el exterior, la propiedad se asienta en un terreno de 25,000 m2, con amplias terrazas, una piscina de 10 x 5 metros, árboles frutales y jardines maduros. Los propietarios actuales han realizado inversiones significativas en tecnología moderna para administrar la propiedad de manera eficiente desde un punto de vista energético, incluyendo paneles solares de última generación, baterías de litio, un generador de respaldo y un pozo propio para el suministro de agua. Esta es una residencia verdaderamente especial en una zona de excepcional belleza natural.
Features:
- SwimmingPool
- Terrace
- Garden
- Furnished Une superbe retraite rurale autosuffisante située dans le charmant Barranc d’Algendar, à seulement 5 minutes en voiture du charmant village de Ferreriers. Cette propriété a été méticuleusement redessinée et remodelée par ses propriétaires actuels, qui ont tiré le meilleur parti de la magnifique vue sur la campagne, de l’aménagement fonctionnel et de la décoration intérieure. En entrant par les portails automatiques, vous serez accueilli par une longue allée et un grand espace de stationnement près de la maison. D’un hall d’entrée confortable, vous accéderez à un salon spacieux et lumineux doté de deux séries de portes coulissantes qui mènent à une spacieuse terrasse couverte. De plus, vous trouverez un impressionnant poêle à bois Jotul et un escalier qui vous mènera au premier étage. À l’arrière du salon, vous découvrirez une salle à manger formelle qui donne accès à un patio ombragé et à une variété de plantes, un bel endroit pour se détendre pendant toutes les saisons de l’année. De l’autre côté de la maison, il y a un deuxième grand salon, à côté d’une pièce séparée qui est actuellement utilisée comme atelier d’artiste, mais qui pourrait être convertie en une chambre supplémentaire avec une salle de bain attenante. Au rez-de-chaussée, vous trouverez deux chambres supplémentaires, chacune avec sa propre salle de bain, un grand espace de rangement et l’une d’entre elles dispose même d’une pièce attenante idéale pour les enfants ou un bureau à domicile. La cuisine a été soigneusement conçue dans un souci de fonctionnalité, équipée d’un poêle spacieux, d’un îlot central et d’un grand espace de rangement, ainsi que d’un accès à une terrasse pour les repas en plein air. Complétant le rez-de-chaussée, vous trouverez une buanderie pratique avec des espaces de rangement supplémentaires. La suite parentale de taille généreuse est située au premier étage et offre des terrasses à l’avant et à l’arrière de la propriété, avec vue sur la campagne intacte et une vue lointaine sur la mer. Cette suite dispose d’un grand espace de rangement, d’un dressing et d’une salle de bains moderne avec douche et baignoire. La maison est équipée du chauffage central, de la climatisation et de ventilateurs électriques dans toutes les pièces, ce qui en fait un endroit idéal pour vivre toute l’année. À l’extérieur, la propriété se trouve sur un terrain de 25 000 m2, avec des terrasses spacieuses, une piscine de 10 x 5 mètres, des arbres fruitiers et des jardins matures. Les propriétaires actuels ont fait d’importants investissements dans la technologie moderne pour gérer la propriété de manière économe en énergie, y compris des panneaux solaires à la pointe de la technologie, des batteries au lithium, un générateur de secours et leur propre puits pour l’approvisionnement en eau. Il s’agit d’une résidence vraiment spéciale dans une région d’une beauté naturelle exceptionnelle.
Features:
- SwimmingPool
- Terrace
- Garden
- Furnished A stunning self-sufficient rural retreat located in the charming Barranc dAlgendar, just a 5-minute drive from the charming village of Ferreriers. This property has been meticulously redesigned and remodelled by its current owners, who have made the most of the wonderful countryside views, functional layout and interior design. Upon entering through the automatic gates, you will be greeted by a long driveway and ample parking space near the house. From a cosy entrance hall, you will access a spacious and bright living room that has two sets of sliding doors that lead to a spacious covered terrace. In addition, you will find an impressive Jotul wood stove and a feature staircase that will take you to the first floor. At the back of the living room, you'll discover a formal dining room that provides access to a shaded patio and a variety of plants, a beautiful place to relax during all seasons of the year. On the other side of the house, there is a second large living room, next to a separate room which is currently used as an artist's studio, but which could be converted into an additional bedroom with an en-suite bathroom. On the ground floor, you will find two additional bedrooms, each with its own bathroom, ample wardrobe space and one of them even has an attached room ideal for children or a home office. The kitchen has been thoughtfully designed with functionality in mind, equipped with a spacious stove, a central island and ample storage space, as well as providing access to a terrace for al fresco dining. Completing the ground floor, you will find a practical laundry room with additional storage space. The generously sized master suite is located on the first floor and offers terraces at both the front and rear of the property, with views of the undisturbed countryside and distant views of the sea. This suite features ample closet space, a walk-in closet area, and a modern bathroom with a shower and bathtub. The house is equipped with central heating, air conditioning and electric fans in all rooms, making it an ideal place to live all year round. Outside, the property sits on a 25,000 m2 plot, with spacious terraces, a 10 x 5 metre swimming pool, fruit trees and mature gardens. The current owners have made significant investments in modern technology to manage the property in an energy-efficient manner, including state-of-the-art solar panels, lithium batteries, a backup generator and their own well for water supply. This is a truly special residence in an area of outstanding natural beauty.
Features:
- SwimmingPool
- Terrace
- Garden
- Furnished Ένα εκπληκτικό αυτόνομο αγροτικό καταφύγιο που βρίσκεται στο γοητευτικό Barranc dAlgendar, μόλις 5 λεπτά με το αυτοκίνητο από το γοητευτικό χωριό Ferreriers. Αυτό το ακίνητο έχει επανασχεδιαστεί και ανακαινιστεί σχολαστικά από τους σημερινούς ιδιοκτήτες του, οι οποίοι έχουν αξιοποιήσει στο έπακρο την υπέροχη θέα στην εξοχή, τη λειτουργική διαρρύθμιση και την εσωτερική διακόσμηση. Κατά την είσοδό σας από τις αυτόματες πύλες, θα σας υποδεχτεί ένας μακρύς δρόμος και άφθονος χώρος στάθμευσης κοντά στο σπίτι. Από έναν άνετο χώρο υποδοχής, θα έχετε πρόσβαση σε ένα ευρύχωρο και φωτεινό σαλόνι που έχει δύο σετ συρόμενων θυρών που οδηγούν σε μία ευρύχωρη σκεπαστή βεράντα. Επιπλέον, θα βρείτε μια εντυπωσιακή ξυλόσομπα Jotul και μια χαρακτηριστική σκάλα που θα σας μεταφέρει στον πρώτο όροφο. Στο πίσω μέρος του καθιστικού, θα ανακαλύψετε μια επίσημη τραπεζαρία που παρέχει πρόσβαση σε ένα σκιερό αίθριο και μια ποικιλία φυτών, ένα όμορφο μέρος για να χαλαρώσετε όλες τις εποχές του χρόνου. Από την άλλη πλευρά του σπιτιού, υπάρχει ένα δεύτερο μεγάλο σαλόνι, δίπλα σε ένα ξεχωριστό δωμάτιο το οποίο αυτή τη στιγμή χρησιμοποιείται ως στούντιο καλλιτέχνη, αλλά το οποίο θα μπορούσε να μετατραπεί σε ένα επιπλέον υπνοδωμάτιο με ιδιωτικό μπάνιο. Στο ισόγειο, θα βρείτε δύο επιπλέον υπνοδωμάτια, το καθένα με δικό του μπάνιο, άφθονο χώρο ντουλάπας και ένα από αυτά έχει ακόμη ένα συνημμένο δωμάτιο ιδανικό για παιδιά ή ένα γραφείο στο σπίτι. Η κουζίνα έχει σχεδιαστεί προσεκτικά με γνώμονα τη λειτουργικότητα, εξοπλισμένη με ευρύχωρη σόμπα, κεντρική νησίδα και άφθονο αποθηκευτικό χώρο, καθώς και πρόσβαση σε βεράντα για δείπνο στο ύπαιθρο. Ολοκληρώνοντας το ισόγειο, θα βρείτε ένα πρακτικό δωμάτιο πλυντηρίου με επιπλέον αποθηκευτικό χώρο. Η ευρύχωρη master σουίτα βρίσκεται στον πρώτο όροφο και προσφέρει βεράντες τόσο στο μπροστινό όσο και στο πίσω μέρος του ακινήτου, με θέα στην ανενόχλητη ύπαιθρο και μακρινή θέα στη θάλασσα. Αυτή η σουίτα διαθέτει άφθονο χώρο ντουλάπας, δωμάτιο-ντουλάπα και μοντέρνο μπάνιο με ντους και μπανιέρα. Το σπίτι είναι εξοπλισμένο με κεντρική θέρμανση, κλιματισμό και ηλεκτρικούς ανεμιστήρες σε όλα τα δωμάτια, καθιστώντας το ιδανικό μέρος για να ζήσετε όλο το χρόνο. Εξωτερικά, το ακίνητο βρίσκεται σε οικόπεδο 25.000 m2, με ευρύχωρες βεράντες, πισίνα 10 x 5 μέτρων, οπωροφόρα δέντρα και ώριμους κήπους. Οι σημερινοί ιδιοκτήτες έχουν πραγματοποιήσει σημαντικές επενδύσεις στη σύγχρονη τεχνολογία για τη διαχείριση του ακινήτου με ενεργειακά αποδοτικό τρόπο, συμπεριλαμβανομένων υπερσύγχρονων ηλιακών συλλεκτών, μπαταριών λιθίου, εφεδρικής γεννήτριας και δικού τους πηγαδιού για παροχή νερού. Πρόκειται για μια πραγματικά ξεχωριστή κατοικία σε μια περιοχή ιδιαίτερου φυσικού κάλλους.
Features:
- SwimmingPool
- Terrace
- Garden
- Furnished