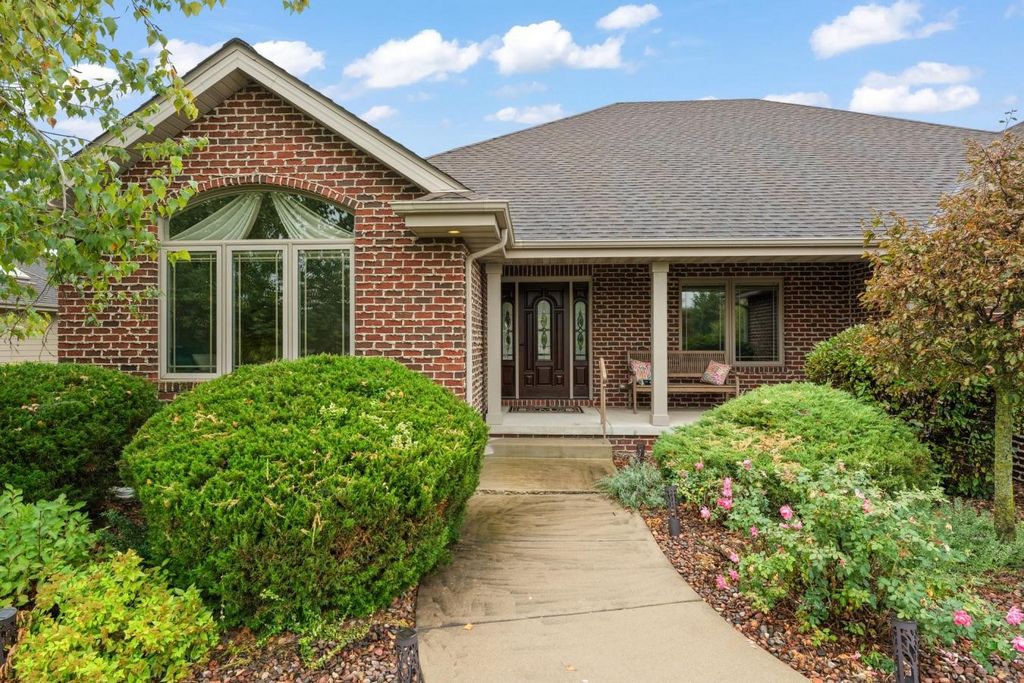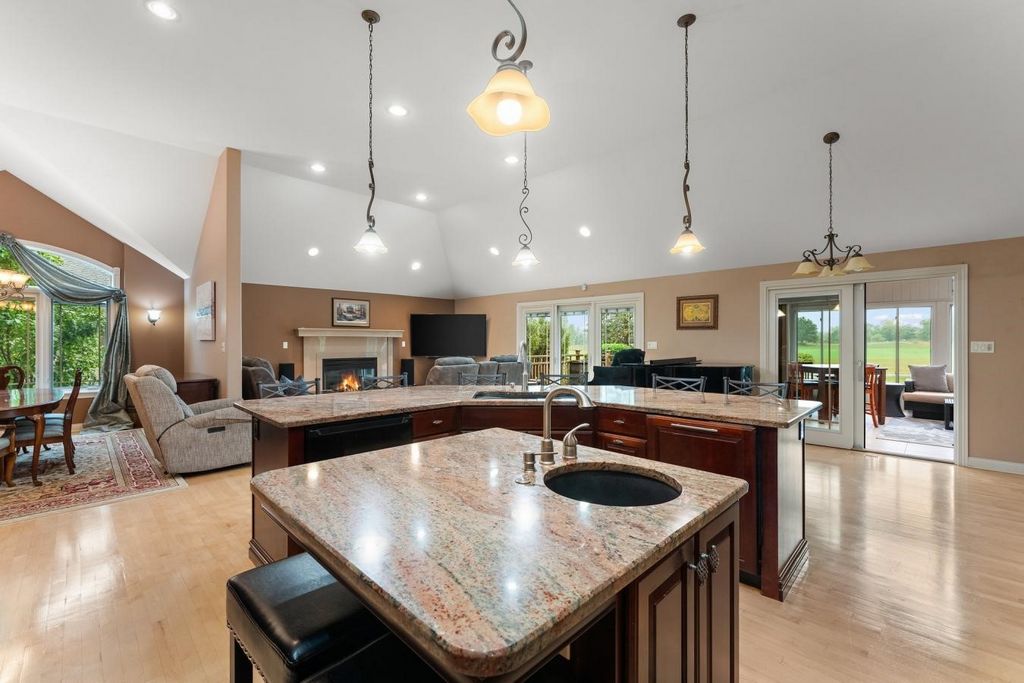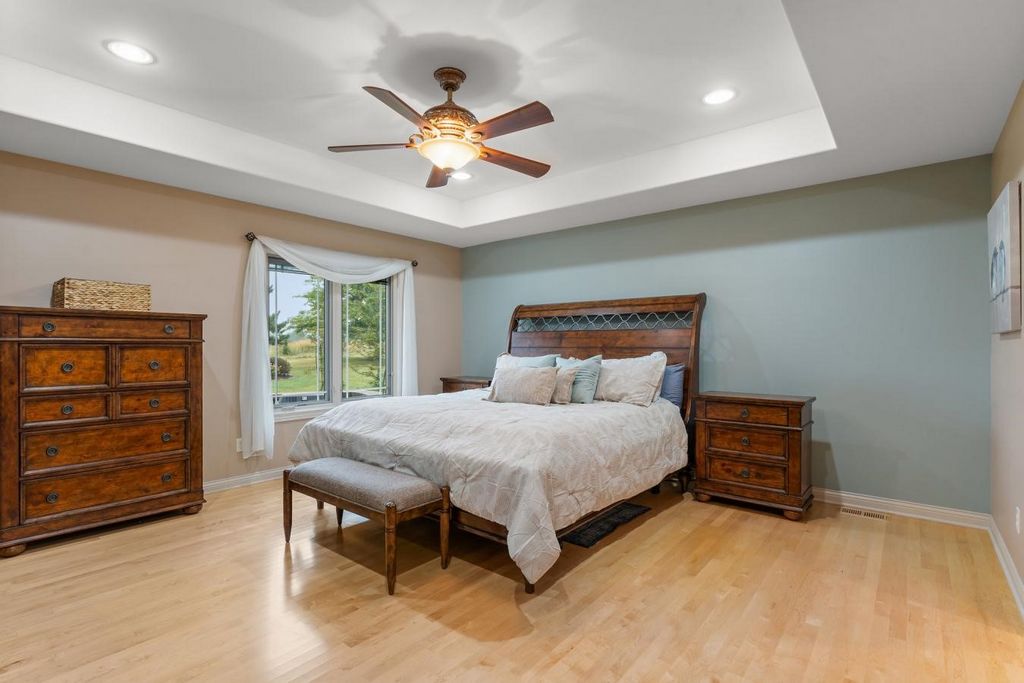2 965 891 PLN
POBIERANIE ZDJĘĆ...
Dom & dom jednorodzinny for sale in Liberty Park
2 965 891 PLN
Dom & dom jednorodzinny (Na sprzedaż)
Źródło:
EDEN-T101011799
/ 101011799
This elegant brick ranch is designed for luxury and comfort, starting with an open- concept gourmet kitchen featuring stunning granite countertops, a large island, and a breakfast bar perfect for casual dining. The adjacent living room showcases a marble fireplace, custom details, and expansive windows that offer serene golf course views. The formal dining room (30x12) is ideal for hosting lavish dinners, while the office/flex space offers both style and functionality with its custom built-in bookshelves. The primary suite is a retreat of elegance, featuring tray, oversized windows, and a spacious walk-in closet. The luxurious en suite bath is designed for ultimate relaxation, boasting a soaking jacuzzi tub, a large walk-in shower, two separate vanities, and premium finishes. The finished lower level offers two expansive bedrooms with escape egress windows, and a sprawling recreation room (40x29), providing the perfect setting for entertaining, media, or fitness. Additional features include a well-appointed laundry room with two oversized storage closets, direct access to the three-car garage with enclosed closet storage for a neat and tidy presentation, a generous 7x7 pantry and whole house generator. Outside is your own oasis with professional landscaping that enhances the home's exterior, while the built-in outdoor grill and 20x14 screened-in porch with updated windows allow you to enjoy the outdoors year-round in total comfort. Sitting right on White Hawk's Grey 1 with unobstructed views of the incredible course, this property offers an unparalleled lifestyle in one of the region's most exclusive golf course communities!
Zobacz więcej
Zobacz mniej
This elegant brick ranch is designed for luxury and comfort, starting with an open- concept gourmet kitchen featuring stunning granite countertops, a large island, and a breakfast bar perfect for casual dining. The adjacent living room showcases a marble fireplace, custom details, and expansive windows that offer serene golf course views. The formal dining room (30x12) is ideal for hosting lavish dinners, while the office/flex space offers both style and functionality with its custom built-in bookshelves. The primary suite is a retreat of elegance, featuring tray, oversized windows, and a spacious walk-in closet. The luxurious en suite bath is designed for ultimate relaxation, boasting a soaking jacuzzi tub, a large walk-in shower, two separate vanities, and premium finishes. The finished lower level offers two expansive bedrooms with escape egress windows, and a sprawling recreation room (40x29), providing the perfect setting for entertaining, media, or fitness. Additional features include a well-appointed laundry room with two oversized storage closets, direct access to the three-car garage with enclosed closet storage for a neat and tidy presentation, a generous 7x7 pantry and whole house generator. Outside is your own oasis with professional landscaping that enhances the home's exterior, while the built-in outdoor grill and 20x14 screened-in porch with updated windows allow you to enjoy the outdoors year-round in total comfort. Sitting right on White Hawk's Grey 1 with unobstructed views of the incredible course, this property offers an unparalleled lifestyle in one of the region's most exclusive golf course communities!
Źródło:
EDEN-T101011799
Kraj:
US
Miasto:
Crown Point
Kod pocztowy:
46307
Kategoria:
Mieszkaniowe
Typ ogłoszenia:
Na sprzedaż
Typ nieruchomości:
Dom & dom jednorodzinny
Wielkość nieruchomości:
404 m²
Pokoje:
4
Sypialnie:
4
Łazienki:
3









