1 956 605 PLN
POBIERANIE ZDJĘĆ...
Dom & dom jednorodzinny for sale in Müncheberg
1 999 607 PLN
Dom & dom jednorodzinny (Na sprzedaż)
Źródło:
EDEN-T101002502
/ 101002502
Źródło:
EDEN-T101002502
Kraj:
DE
Miasto:
Muncheberg
Kod pocztowy:
15374
Kategoria:
Mieszkaniowe
Typ ogłoszenia:
Na sprzedaż
Typ nieruchomości:
Dom & dom jednorodzinny
Wielkość nieruchomości:
177 m²
Wielkość działki :
1 906 m²
Pokoje:
8
Sypialnie:
6
Łazienki:
2
Basen:
Tak
Balkon:
Tak
Taras:
Tak





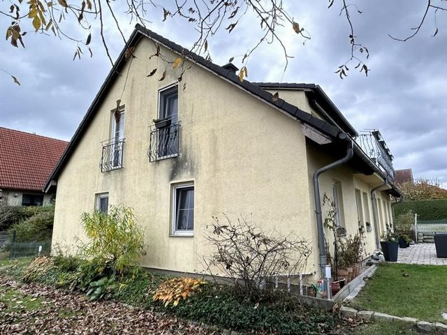
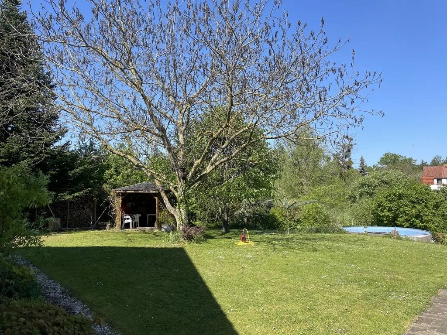
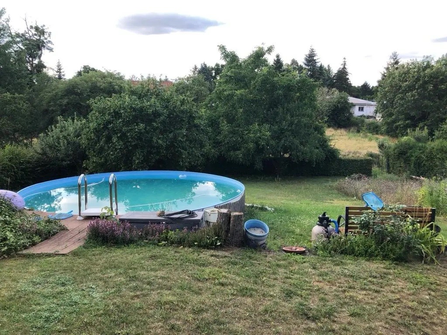
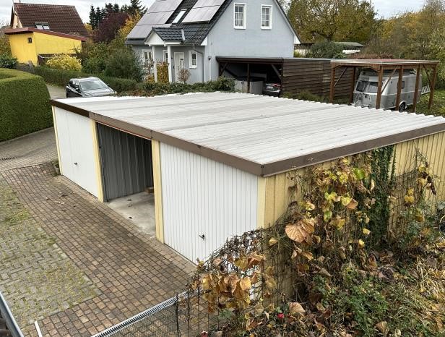
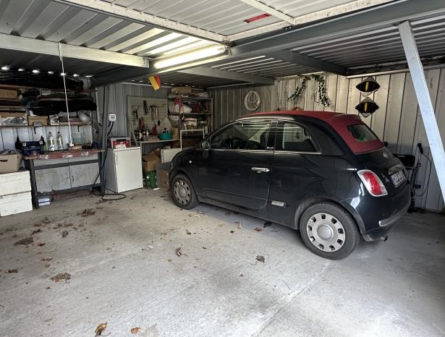


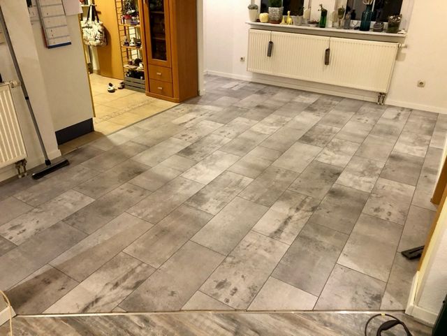
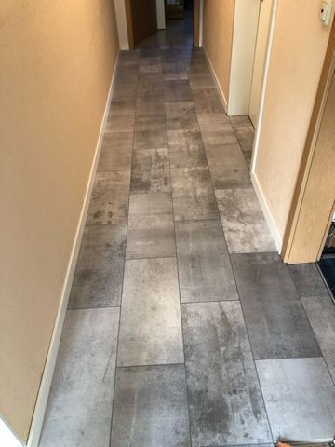
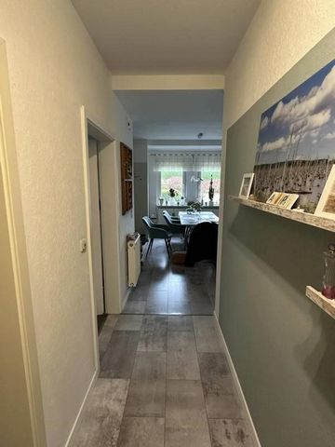



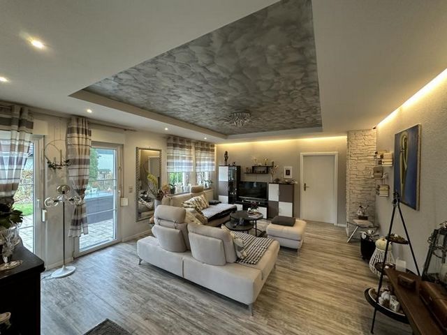
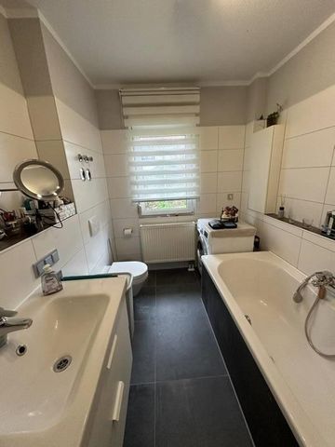
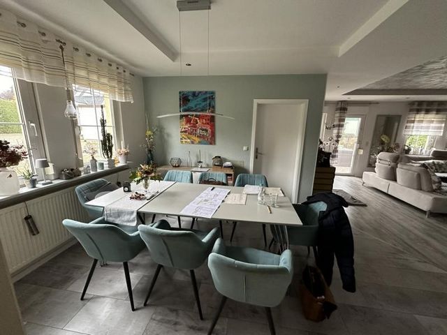
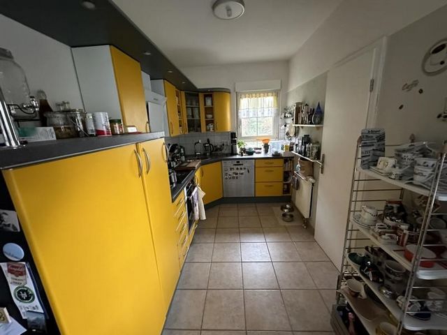


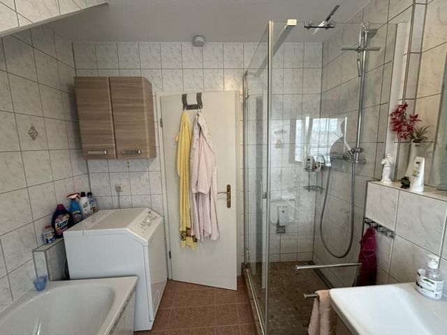
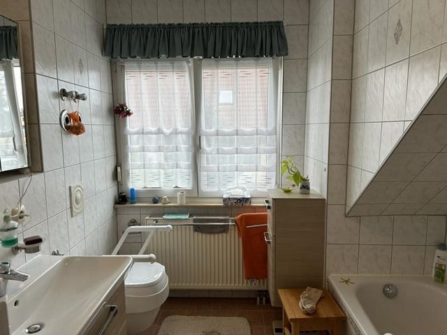


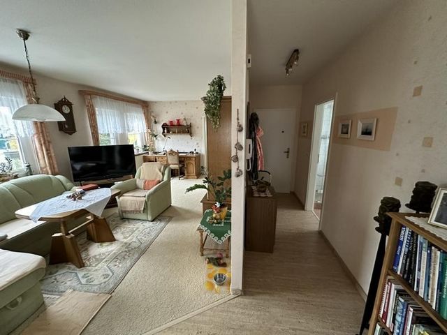
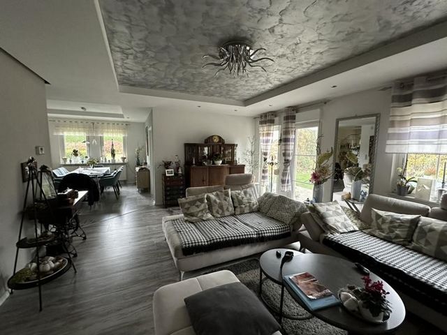
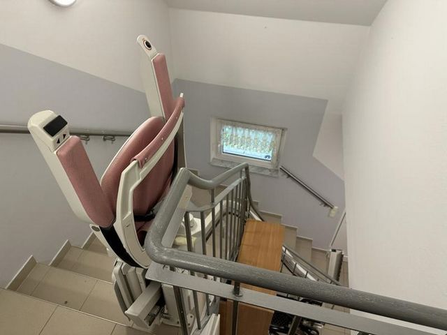

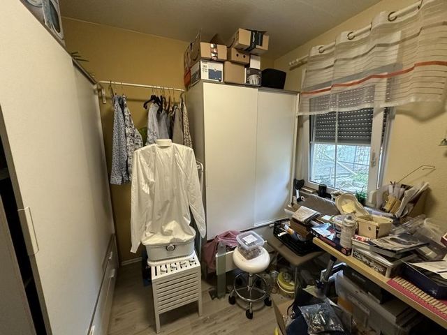

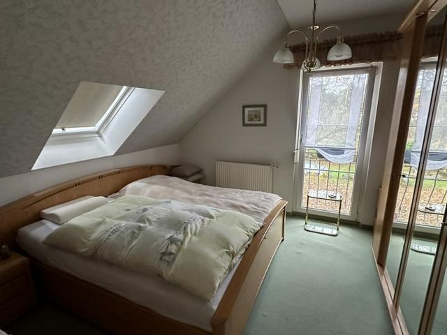
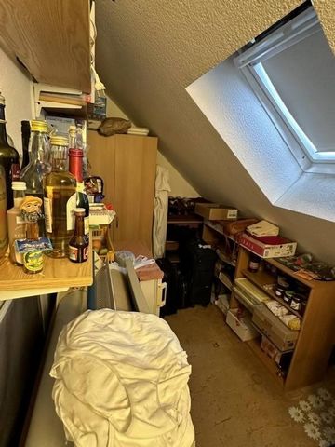





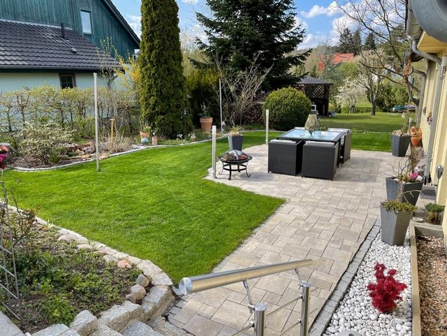

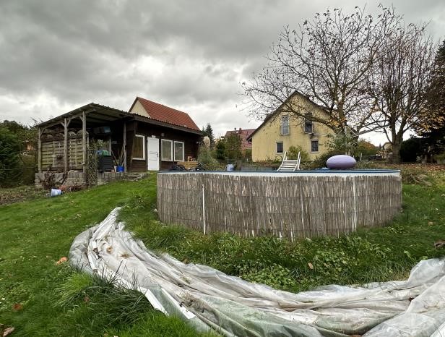
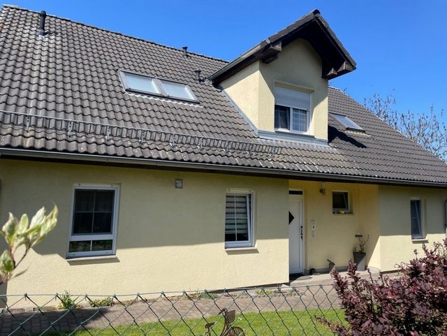
Enclosed in the exposé is also the link of a short video of the property grounds.The detached house with granny flat is located on a property of 1,906 m2 and consists of 2 floors.The house consists of a main apartment with 4 rooms-110 m2 of living space, a granny flat with 3 rooms-67 m2 of living space, as well as an additional room with another 12 m2 of space, which is used as an office. On the ground floor there are 4 rooms (living, dining, sleeping, child), the study, a hallway area, the kitchen, the bathroom and the staircase to the upper floor, as well as a large terrace area. On the upper floor (granny flat) there are another 4 rooms (living, eating, sleeping, working/child), a kitchen, a bathroom, a storage room, and a balcony. The area specifications and the dimensions of the respective rooms are shown in the floor plans.*The house with granny flat can also be optimally used for a uniform family property or as a multi-generational house. For space for gardening, playing or sunbathing: On the 1,906 sqm of the associated property you can let off steam or relax. This includes 3 garages, a garden shed and a gazebo as well as a circular pool to cool off. A total of 7500 litres of rainwater is available in tanks for watering the garden. The house is heated with a gas heating system (condensing boiler from 2018). The buildings and the garden landscape are constantly maintained.
-Solid construction with Poroton stones-Interior walls made of gas/aerated concrete blocks-Floors laid with tile-cork laminate and carpet -Balcony upstairs-Terrace-Pool round with filtration system-Gazebo-Photovoltaics on garages-ISO windows, shutters-Triple garages -2 fitted kitchens-1 bathroom modernized in 2015-main bathroom completely renewed in 2023-fiber optic connection-wallbox for charging electric vehicles-stairlift-awning-outdoor water pump, rainwater collection tank with pump Location: slight slope to the Diebsgraben Street frontage: approx. 25.5 m Average depth: approx. 76.5 m Plot shape: almost rectangular Altitude to the road: sloping from the road Border relations, neighbourly commonalities -no boundary development of the main building -no border superstructures available -Border development of the garage and the bungalow -Enclosure: chain link fence and hedges -Subsoil, groundwater (as far as can be seen) Normal subsoil conditions provided -Shooting condition: deflected -Tax situation: The development contributions are paid-Type of street -private residential road traffic: local traffic -Road expansion: roadway with concrete pavement without sidewalks, fully developed
The property is located in the quiet settlement area in Müncheberg, at the gateway to the Märkische Switzerland, halfway between Berlin and the Polish Grenze.In Münchberg, about 7,097 inhabitants live according to the Berliner report. The capital can be reached by RB 26 in 40 minutes to Lichtenberg or Ostkreuz and by car via the B1/B5 (1 hour to City Ost). There is a supermarket within walking distance of the property, and there are others in the town centre. Family doctor and specialists, physiotherapy practices can be reached in the village, also two veterinarians. There is a primary and a comprehensive school as well as several daycare centres in the village. -Berlin center Alexanderplatz: approx. 50 km -Airport Berlin Schönefeld: approx. 62 km -Airfield Müncheberg, OT: Eggersdorf: approx. 4.6 km -RB Berlin to Poland, station OT Dahmsdorf: approx. 3.3 km -A10 motorway, Vogelsdorf exit: approx. 27 km -Bundesstraße 1/5: approx. 1.7 km -Landstraße 168: approx. 650 m -Secondary school: approx. 4.0 km -Primary school: approx. 3.1 km -"Spatzennest" daycare centre: approx. 2.5 km -Leibnitz Centre for Agricultural Landscape Research (ZALF) e. V.: approx. 1.0 km -Shopping Goods for daily use: approx. 1.3 km
*Interested parties in this ad: For inquiries, we ask for complete sender information. Please include address, telephone and e-mail. We ask for your understanding that without the aforementioned information, shipping is unfortunately not possible. All data and information available to us are based on the information provided by the owner or come from property documents and are reproduced here to the best of our knowledge. Errors and prior sale are reserved. The legal binding effect arises exclusively from a purchase contract concluded by a notary. *Would you like to sell your property? We offer owners a free market value assessment of their property. We may already have a buyer for you, as our customer network has stored the corresponding search profiles both nationally and internationally. We accompany you professionally with your property in all technical and legal processes related to the sale of your property. We advise you with our experience in the realistic valuation of your property and the joint purchase price determination. Of course, we will accompany you through the sales procedure until the handover of the property.* You can find more attractive offers of vacant and rented condominiums and other real estate properties at: ... We also have a sustainable network of financing options to support our customers in our properties. You are also welcome to reach me by phone directly at ... Aleksander Vukas, Real Estate Specialist, Real Estate Economist AV Immobilien Berlin-Real Estate Consulting & Agency, Projects
Features:
- Terrace
- SwimmingPool
- Balcony Zobacz więcej Zobacz mniej Frei stehendes Einfamilienhaus mit Einliegerwohnung auf großer Grundstücksanlage, modernisiert, komfortable Ausstattungen, 3 Garagen, Gartenhaus, Pavillon, Swimmingpool, viele Extras *Dieses Exposé ist in deutscher, englischer und russischer Sprache vorhanden. *English : This Expose is available in German, English and Russian language. Social-Media: Facebook-link: https:// ... /avimmobilienberlin/ Instagram-link: https:// ... /avimmobilienberlin/
Anbei im Exposé auch der Link eines Kurzvideos der Grundstücks-Außenanlage.Das Einfamilienhaus mit Einliegerwohnung liegt auf einem Grundstücksanwesen von 1.906 m2 und besteht aus 2 Geschossen.Das Haus besteht aus einer Hauptwohnung mit 4 Zimmer-110 m2 Wohnfläche, einer Einliegerwohnung mit 3 Zimmer-67 m2 Wohnfläche, sowie ein zusätzliches Zimmer mit weiteren 12 m2 Fläche, welches als Büro genutzt wird. Im Erdgeschoss befinden sich 4 Zimmer (Wohnen, Essen, Schlafen, Kind), das Arbeitszimmer, ein Dielenbereich, die Küche, das Badezimmer und die Treppenanlage zum Obergeschoss, sowie ein großer Terrassenbereich. Im Obergeschoss (Einliegerwohnung) befinden sich weitere 4 Zimmer (Wohnen, Essen, Schlafen, Arbeiten/Kind), ein die Küche, ein Badezimmer, ein Abstellraum, sowie ein Balkon. Die Flächenangaben und die Bemaßung der jeweiligen Räume sind in den Grundrissen aufgezeigt.*Das Haus mit Einliegerwohnung kann auch für ein einheitliches Familienobjekt oder als Mehrgenerationenhaus optimal genutzt werden. Für Platz zum Gärtnern, Spielen oder Sonnenbaden: Auf den 1.906 qm des dazugehörenden Grundstücks können Sie sich austoben oder entspannen. Dazu gehören 3 Garagen, ein Gartenhaus und ein Pavillon sowie ein kreisrunder Pool zum Abkühlen. Für die Bewässerung des Gartens stehen insgesamt 7500 l Regenwasser in Behältern zur Verfügung. Beheizt wird das Haus mit einer Gasheizung (Brennwerttherme aus dem Jahr 2018).Die Gebäude und die Gartenlandschaft wird laufend instandgehalten.
-Massivbauweise mit Porotonsteine-Innenwände aus Gas-/Porenbetonsteine-Böden verlegt mit Fliesen-Kork-Laminat und Teppich -Balkon im Obergeschoss-Terrasse-Pool rund mit Filteranlage-Pavillon-Photovoltaik auf Garagen-ISO Fenster, Rollläden-Dreifach Garagen -2 Einbauküchen-1 Bad 2015 modernisiert-Hauptbad 2023 komplett erneuert-Glasfaseranschluss-Wallbox zum Laden von Elektrofahrzeugen-Treppenlift-Markise-Außenwasser-Zapfsäule, Regenwasser-Sammelbehälter mit Pumpe Lage: leichte Hanglage zum Diebsgraben Straßenfront: ca. 25,5 m Mittlere Tiefe: ca. ca. 76,5 m Grundstücksform: fast rechteckig Höhenlage zur Straße: von der Straße aus abfallend Grenzverhältnisse, nachbarliche Gemeinsamkeiten -keine Grenzbebauung des Hauptgebäudes -keine Grenzüberbauungen vorhanden -Grenzbebauung der Garage und des Bungalows -Einfriedung: Maschendrahtzaun und Hecken -Baugrund, Grundwasser (soweit augenscheinlich ersichtlich) normale Baugrundverhältnisse vorausgesetzt -Erschießungszustand: erschlossen -Abgabenrechtliche Situation: Die Erschließungsbeiträge sind bezahlt-Straßenart -private Anliegerstraße-Verkehr: Anliegerverkehr -Straßenausbau: Fahrbahn mit Betonpflaster ohne Gehwege, voll ausgebaut
Das Objekt liegt im ruhigen Siedlungsgebiet in Müncheberg, am Tor zur Märkischen Schweiz, auf halber Strecke zwischen Berlin und polnischer Grenze.In Münchberg leben laut Berliner-Meldung etwa 7.097 Einwohner. Die Hauptstadt erreichen Sie u. a. mit der RB 26 in 40 Min. bis Lichtenberg oder Ostkreuz sowie mit dem Auto über die B1/B5 (1 h bis City Ost). Fußläufig vom Objekt entfernt erreichen Sie einen Supermarkt, weitere befinden sich im Ortskern. Hausarzt und Fachärzte, Physiotherapiepraxen sind im Ort erreichbar, auch zwei Tierärzte. Im Ort gibt es eine Grund- und eine Gesamtschule sowie mehrere Kitas. -Berlin Zentrum Alexanderplatz: ca. 50 km -Flughafen Berlin Schönefeld: ca. 62 km -Flugplatz Müncheberg, OT: Eggersdorf: ca. 4,6 km -RB Berlin nach Polen, Bahnhof OT Dahmsdorf: ca. 3,3 km -Bundesautobahn A10, Abfahrt Vogelsdorf: ca. 27 km -Bundesstraße 1/5: ca. 1,7 km -Landstraße 168: ca. 650 m -Oberschule: ca. 4,0 km -Grundschule: ca. 3,1 km -Kita „Spatzennest“: ca. 2,5 km -Leibnitz-Zentrum für Agrarlandschaftsforschung (ZALF) e. V.: ca. 1,0 km -Einkauf Waren des täglichen Bedarfs: ca. 1,3 km
*Interessenten dieser Anzeige: Bei Anfragen bitten wir um vollständige Absenderangaben. Bitte mit Adresse, Telefon und E-Mail. Wir bitten um Verständnis, dass ohne die vorgenannten Angaben ein Versand leider nicht möglich ist. Alle Daten sowie uns vorliegenden Informationen beruhen auf den Angaben des Eigentümers bzw. entstammen Objektunterlagen und werden hier nach bestem Wissen wieder gegeben. Irrtümer und Zwischenverkauf bleiben vorbehalten. Die rechtliche Verbindlichkeit ergibt sich ausschließlich durch einen notariell abgeschlossenen Kaufvertrag. *Sie möchten Ihre Immobilie verkaufen? Eigentümern bieten wir eine kostenlose Marktwerteinschätzung Ihrer Immobilie an. Wir haben möglicherweise bereits einen Käufer für Sie, da unser Kunden-Netzwerk national wie international die entsprechenden Suchprofile hinterlegt haben. Wir begleiten Sie mit Ihrer Immobilie professionell in allen technischen und juristischen Vorgängen um den Verkauf Ihres Objektes. Wir beraten Sie mit unserer Erfahrung bei der realistischen Bewertung Ihrer Immobilie und der gemeinsamen Kaufpreisfindung. Selbstverständlich begleiten wir Sie beim Verkaufsprozedere bis zur Übergabe des Objektes.* Weitere attraktive Angebote von bezugsfreien und vermieteten Eigentumswohnungen und andere Immobilienobjekte finden Sie unter: ... Auch verfügen wir zur Unterstützung für unsere Kunden zu unseren Objekten über ein nachhaltiges Netzwerk an Finanzierungsmöglichkeiten. Gerne können Sie mich auch telefonisch direkt unter der Telefonnummer ... erreichen. Aleksander Vukas, Immobilienfachwirt, Immobilien-Ökonom AV Immobilien Berlin-Real Estate Consulting & Agency, Projects
Features:
- Terrace
- SwimmingPool
- Balcony Casa unifamiliar aislada con piso de la abuela en una gran propiedad, modernizado, mobiliario cómodo, 3 garajes, cobertizo de jardín, pabellón, piscina, muchos extras *Este artículo está disponible en alemán, inglés y ruso. *Inglés : Este Expose está disponible en alemán, inglés y ruso. Redes Sociales: Enlace de Facebook: https:// ... /avimmobilienberlin/ Enlace de Instagram: https:// ... /avimmobilienberlin/
Adjunto a la exposición también está el enlace de un breve video de los terrenos de la propiedad. La casa unifamiliar con piso de la abuela se encuentra en una propiedad de 1.906 m2 y consta de 2 plantas. La casa consta de un apartamento principal con 4 habitaciones-110 m2 de espacio habitable, un apartamento de la abuela con 3 habitaciones-67 m2 de espacio habitable, así como una habitación adicional con otros 12 m2 de espacio, que se utiliza como oficina. En la planta baja se encuentran 4 habitaciones (salón, comedor, dormitorio, niño), el estudio, una zona de pasillo, la cocina, el baño y la escalera de acceso a la planta superior, así como una amplia zona de terraza. En la planta superior (piso de la abuela) hay otras 4 habitaciones (estar, comer, dormir, trabajar/niño), una cocina, un baño, un trastero y un balcón. Las especificaciones de la superficie y las dimensiones de las habitaciones respectivas se muestran en los planos de planta.*La casa con piso de la abuela también se puede utilizar de forma óptima para una propiedad familiar uniforme o como una casa multigeneracional. Para espacio para la jardinería, jugar o tomar el sol: en los 1.906 m² de la propiedad asociada podrá desahogarse o relajarse. Esto incluye 3 garajes, un cobertizo de jardín y un mirador, así como una piscina circular para refrescarse. Un total de 7500 litros de agua de lluvia están disponibles en tanques para regar el jardín. La casa se calienta con un sistema de calefacción de gas (caldera de condensación de 2018). Los edificios y el paisaje del jardín se mantienen constantemente.
-Construcción sólida con piedras Poroton-Paredes interiores hechas de bloques de gas/hormigón celular-Pisos colocados con baldosas-laminado de corcho y alfombra -Balcón en planta alta-Terraza-Piscina redonda con sistema de filtración-Gazebo-Fotovoltaica en garajes-Ventanas ISO, persianas-Garajes triples -2 cocinas amuebladas-1 baño modernizado en 2015-baño principal totalmente renovado en 2023-conexión de fibra óptica-wallbox para carga de vehículos eléctricos-silla salvaescaleras-toldo-bomba de agua exterior, depósito de recogida de aguas pluviales con bomba Ubicación: ligera pendiente hasta el Diebsgraben Fachada a la calle: aprox. 25,5 m Profundidad media: aprox. 76,5 m Forma de la parcela: casi rectangular Altitud con respecto a la carretera: pendiente con respecto a la carretera Relaciones fronterizas, comunidades de vecindad -No hay desarrollo de límites del edificio principal -No hay superestructuras fronterizas disponibles -Urbanización limítrofe del garaje y el bungalow -Cerramiento: valla de alambre y setos -Subsuelo, aguas subterráneas (hasta donde se puede ver) Condiciones normales del subsuelo -Condición de disparo: desviado -Situación fiscal: Se pagan las contribuciones de desarrollo-Tipo de calle -Tráfico rodado residencial privado: tráfico local -Ampliación de la vía: calzada con pavimento de hormigón sin aceras, totalmente urbanizada
La propiedad se encuentra en la tranquila zona de asentamiento de Müncheberg, a las puertas de la Märkische Suiza, a medio camino entre Berlín y la Grenze.In polaca Münchberg, viven unos 7.097 habitantes según el informe berlinés. Se puede llegar a la capital por la RB 26 en 40 minutos hasta Lichtenberg u Ostkreuz y en coche por la B1/B5 (1 hora hasta City Ost). Hay un supermercado a poca distancia de la propiedad, y hay otros en el centro de la ciudad. Médico de familia y especialistas, consultas de fisioterapia se pueden encontrar en el pueblo, también dos veterinarios. En el pueblo hay una escuela primaria y una escuela general, así como varias guarderías. -Centro de Berlín Alexanderplatz: aprox. 50 km -Aeropuerto de Berlín Schönefeld: aprox. 62 km -Aeródromo de Müncheberg, OT: Eggersdorf: aprox. 4,6 km -RB Berlín a Polonia, estación OT Dahmsdorf: aprox. 3,3 km -Autopista A10, salida Vogelsdorf: aprox. 27 km -Bundesstraße 1/5: aprox. 1,7 km -Landstraße 168: aprox. 650 m -Escuela secundaria: aprox. 4,0 km -Escuela primaria: aprox. 3,1 km -Guardería "Spatzennest": aprox. 2,5 km -Centro Leibnitz para la Investigación del Paisaje Agrícola (ZALF) e. V.: aprox. 1,0 km -Compras de productos para uso diario: aprox. 1,3 km
*Interesados en este anuncio: Para consultas, solicitamos información completa del remitente. Incluya dirección, teléfono y correo electrónico. Le pedimos que comprenda que sin la información antes mencionada, lamentablemente no es posible el envío. Todos los datos e información de los que disponemos se basan en la información proporcionada por el propietario o proceden de documentos de propiedad y se reproducen aquí a nuestro leal saber y entender. Quedan reservados los errores y la venta previa. El efecto legal vinculante surge exclusivamente de un contrato de compraventa celebrado por un notario. *¿Le gustaría vender su propiedad? Ofrecemos a los propietarios una evaluación gratuita del valor de mercado de su propiedad. Es posible que ya tengamos un comprador para usted, ya que nuestra red de clientes ha almacenado los perfiles de búsqueda correspondientes tanto a nivel nacional como internacional. Te acompañamos profesionalmente con tu inmueble en todos los procesos técnicos y legales relacionados con la venta de tu inmueble. Le asesoramos con nuestra experiencia en la valoración realista de su inmueble y la determinación conjunta del precio de compra. Por supuesto, le acompañaremos durante todo el procedimiento de venta hasta la entrega de la propiedad.* Puede encontrar ofertas más atractivas de condominios vacantes y alquilados y otras propiedades inmobiliarias en: ... También contamos con una red sostenible de opciones de financiamiento para apoyar a nuestros clientes en nuestras propiedades. También puede comunicarse conmigo por teléfono directamente al ... Aleksander Vukas, Especialista en Bienes Raíces, Economista Inmobiliario AV Immobilien Berlin-Consultoría Inmobiliaria & Agencia, Proyectos
Features:
- Terrace
- SwimmingPool
- Balcony Отдельно стоящий дом с квартирой для бабушки на большой территории, модернизированная, удобная мебель, 3 гаража, садовый сарай, беседка, бассейн, множество дополнительных услуг *Эта экспозиция доступна на немецком, английском и русском языках. *Русский : Эта экспозиция доступна на немецком, английском и русском языках. Социальные сети: Ссылка на Facebook: https:// ... /avimmobilienberlin/ Ссылка на Instagram: https:// ... /avimmobilienberlin/
Отдельно стоящий дом с квартирой для бабушки расположен на участке площадью 1 906 м2 и состоит из 2 этажей.Дом состоит из основной квартиры с 4 комнатами - 110 м2 жилой площади, бабушкиной квартиры с 3 комнатами - 67 м2 жилой площади, а также дополнительной комнаты с еще 12 м2 площади, которая используется как офис. На первом этаже расположены 4 комнаты (гостиная, столовая, спальня, детская), кабинет, прихожая, кухня, ванная комната и лестница на верхний этаж, а также большая терраса. На верхнем этаже (бабушкина квартира) есть еще 4 комнаты (гостиная, столовая, спальня, рабочая/детская), кухня, ванная комната, кладовая и балкон. Характеристики площади и размеры соответствующих комнат указаны на поэтажных планах.* Дом с квартирой для бабушки также может быть оптимально использован для единообразного семейного владения или как дом для нескольких поколений. Место для садоводства, игр или принятия солнечных ванн: на прилегающей территории площадью 1 906 кв. м вы можете выпустить пар или расслабиться. Он включает в себя 3 гаража, садовый сарай и беседку, а также круглый бассейн для охлаждения. В общей сложности 7500 литров дождевой воды доступно в резервуарах для полива сада. Дом отапливается системой газового отопления (конденсационный котел с 2018 года). За зданиями и садовым ландшафтом постоянно ухаживают.
-Прочная конструкция из камня Поротон-Внутренние стены из газо/газобетонных блоков-Полы уложены плитко-пробковым ламинатом и ковролином -Балкон наверху-Терраса-Круглый бассейн с системой фильтрации-Беседка-Фотовольтаика на гаражах-ISO окна, жалюзи-Гаражи на три машины -2 встроенные кухни-1 ванная комната, модернизированная в 2015 году-основная ванная комната полностью обновлена в 2023 году-оптоволоконное соединение-настенная коробка для зарядки электромобилей-лестничный подъемник-тент-наружный водяной насос, резервуар для сбора дождевой воды с насосом Расположение: небольшой склон к Дибсграбену Уличный фасад: ок. 25,5 м Средняя глубина: ок. 76,5 м Форма участка: почти прямоугольная Высота над уровнем моря: уклон от дороги Приграничные отношения, добрососедские общности -отсутствие межевой застройки главного здания -нет бордюрных надстроек -Застройка границ гаража и бунгало -Ограждение: забор из звеньев цепи и живые изгороди -Недра, грунтовые воды (насколько видно) Нормальные условия недр при условии -Условия стрельбы: с рикошетом -Налоговая ситуация: Взносы на застройку уплачиваются-Тип улицы -Частное жилое дорожное движение: местное движение -Расширение дороги: проезжая часть с бетонным покрытием без тротуаров, полностью развитая
Недвижимость расположена в тихом районе поселения в Мюнхеберге, на въезде в Меркише-Швейц, на полпути между Берлином и Польским Grenze.In Мюнхберге проживает около 7 097 жителей, согласно отчету Berliner. До столицы можно добраться по RB 26 за 40 минут до Лихтенберга или Осткройца и на машине по B1/B5 (1 час до города Ост). Супермаркет находится в нескольких минутах ходьбы от отеля, а другие супермаркеты находятся в центре города. Семейный врач и специалисты, физиотерапевтические практики доступны в деревне, а также два ветеринара. В селе есть начальная и общеобразовательная школа, а также несколько детских садов. -центр Берлина Александерплац: ок. 50 км -Аэропорт Берлин Шенефельд: ок. 62 км -Аэродром Мюнхеберг, OT: Эггерсдорф: ок. 4,6 км -RB Берлин - Польша, Bahnhof OT Dahmsdorf: ок. 3,3 км -Автобан A10, съезд Фогельсдорф: ок. 27 км -Bundesstraße 1/5: ок. 1,7 км -Landstraße 168: ок. 650 м -Средняя школа: ок. 4,0 км -Начальная школа: ок. 3,1 км -Kita "Spatzennest": ок. 2,5 км -Leibnitz-Zentrum für Agrarlandschaftsforschung (ZALF) e. V.: ок. 1,0 км -Покупки Товары для повседневного использования: ок. 1,3 км
*Заинтересованные лица в этом объявлении: Для запросов мы запрашиваем полную информацию об отправителе. Пожалуйста, укажите адрес, телефон и адрес электронной почты. Просим Вас с пониманием отнестись к тому, что без вышеупомянутой информации доставка, к сожалению, невозможна. Все доступные нам данные и информация основаны на информации, предоставленной владельцем, или взяты из документов на собственность и воспроизводятся здесь в меру наших знаний. Ошибки и предварительная продажа сохраняются. Юридическая сила возникает исключительно из договора купли-продажи, заключенного нотариусом. *Вы хотите продать свою недвижимость? Мы предлагаем собственникам свободную рыночную оценку стоимости их недвижимости. Возможно, у нас уже есть покупатель для вас, так как наша клиентская сеть сохранила соответствующие профили поиска как на национальном, так и на международном уровне. Мы профессионально сопровождаем Вас с Вашей недвижимостью во всех технических и юридических процессах, связанных с продажей Вашей недвижимости. Мы проконсультируем Вас с нашим опытом в реалистичной оценке Вашей недвижимости и совместном определении цены покупки. Конечно, мы будем сопровождать вас на протяжении всей процедуры продажи до момента передачи недвижимости.* Более привлекательные предложения свободных и арендованных кондоминиумов и других объектов недвижимости вы можете найти по адресу: ... У нас также есть устойчивая сеть вариантов финансир... Detached detached house with granny flat on a large property, modernised, comfortable furnishings, 3 garages, garden shed, pavilion, swimming pool, many extras *This exposé is available in German, English and Russian. *English : This Expose is available in German, English and Russian language. Social Media: Facebook link: https:// ... /avimmobilienberlin/ Instagram link: https:// ... /avimmobilienberlin/
Enclosed in the exposé is also the link of a short video of the property grounds.The detached house with granny flat is located on a property of 1,906 m2 and consists of 2 floors.The house consists of a main apartment with 4 rooms-110 m2 of living space, a granny flat with 3 rooms-67 m2 of living space, as well as an additional room with another 12 m2 of space, which is used as an office. On the ground floor there are 4 rooms (living, dining, sleeping, child), the study, a hallway area, the kitchen, the bathroom and the staircase to the upper floor, as well as a large terrace area. On the upper floor (granny flat) there are another 4 rooms (living, eating, sleeping, working/child), a kitchen, a bathroom, a storage room, and a balcony. The area specifications and the dimensions of the respective rooms are shown in the floor plans.*The house with granny flat can also be optimally used for a uniform family property or as a multi-generational house. For space for gardening, playing or sunbathing: On the 1,906 sqm of the associated property you can let off steam or relax. This includes 3 garages, a garden shed and a gazebo as well as a circular pool to cool off. A total of 7500 litres of rainwater is available in tanks for watering the garden. The house is heated with a gas heating system (condensing boiler from 2018). The buildings and the garden landscape are constantly maintained.
-Solid construction with Poroton stones-Interior walls made of gas/aerated concrete blocks-Floors laid with tile-cork laminate and carpet -Balcony upstairs-Terrace-Pool round with filtration system-Gazebo-Photovoltaics on garages-ISO windows, shutters-Triple garages -2 fitted kitchens-1 bathroom modernized in 2015-main bathroom completely renewed in 2023-fiber optic connection-wallbox for charging electric vehicles-stairlift-awning-outdoor water pump, rainwater collection tank with pump Location: slight slope to the Diebsgraben Street frontage: approx. 25.5 m Average depth: approx. 76.5 m Plot shape: almost rectangular Altitude to the road: sloping from the road Border relations, neighbourly commonalities -no boundary development of the main building -no border superstructures available -Border development of the garage and the bungalow -Enclosure: chain link fence and hedges -Subsoil, groundwater (as far as can be seen) Normal subsoil conditions provided -Shooting condition: deflected -Tax situation: The development contributions are paid-Type of street -private residential road traffic: local traffic -Road expansion: roadway with concrete pavement without sidewalks, fully developed
The property is located in the quiet settlement area in Müncheberg, at the gateway to the Märkische Switzerland, halfway between Berlin and the Polish Grenze.In Münchberg, about 7,097 inhabitants live according to the Berliner report. The capital can be reached by RB 26 in 40 minutes to Lichtenberg or Ostkreuz and by car via the B1/B5 (1 hour to City Ost). There is a supermarket within walking distance of the property, and there are others in the town centre. Family doctor and specialists, physiotherapy practices can be reached in the village, also two veterinarians. There is a primary and a comprehensive school as well as several daycare centres in the village. -Berlin center Alexanderplatz: approx. 50 km -Airport Berlin Schönefeld: approx. 62 km -Airfield Müncheberg, OT: Eggersdorf: approx. 4.6 km -RB Berlin to Poland, station OT Dahmsdorf: approx. 3.3 km -A10 motorway, Vogelsdorf exit: approx. 27 km -Bundesstraße 1/5: approx. 1.7 km -Landstraße 168: approx. 650 m -Secondary school: approx. 4.0 km -Primary school: approx. 3.1 km -"Spatzennest" daycare centre: approx. 2.5 km -Leibnitz Centre for Agricultural Landscape Research (ZALF) e. V.: approx. 1.0 km -Shopping Goods for daily use: approx. 1.3 km
*Interested parties in this ad: For inquiries, we ask for complete sender information. Please include address, telephone and e-mail. We ask for your understanding that without the aforementioned information, shipping is unfortunately not possible. All data and information available to us are based on the information provided by the owner or come from property documents and are reproduced here to the best of our knowledge. Errors and prior sale are reserved. The legal binding effect arises exclusively from a purchase contract concluded by a notary. *Would you like to sell your property? We offer owners a free market value assessment of their property. We may already have a buyer for you, as our customer network has stored the corresponding search profiles both nationally and internationally. We accompany you professionally with your property in all technical and legal processes related to the sale of your property. We advise you with our experience in the realistic valuation of your property and the joint purchase price determination. Of course, we will accompany you through the sales procedure until the handover of the property.* You can find more attractive offers of vacant and rented condominiums and other real estate properties at: ... We also have a sustainable network of financing options to support our customers in our properties. You are also welcome to reach me by phone directly at ... Aleksander Vukas, Real Estate Specialist, Real Estate Economist AV Immobilien Berlin-Real Estate Consulting & Agency, Projects
Features:
- Terrace
- SwimmingPool
- Balcony Vrijstaand vrijstaand huis met oma flat op een groot perceel, gemoderniseerd, comfortabel ingericht, 3 garages, tuinhuisje, paviljoen, zwembad, vele extra's *Dit exposé is beschikbaar in het Duits, Engels en Russisch. *Nederlands : Deze tentoonstelling is beschikbaar in het Duits, Engels en Russisch. Sociale media: Facebook-link: https:// ... /avimmobilienberlin/ Instagram-link: https:// ... /avimmobilienberlin/
Ingesloten in het exposé is ook de link van een korte video van het terrein van het pand.Het vrijstaande huis met oma flat is gelegen op een terrein van 1.906 m2 en bestaat uit 2 verdiepingen.Het huis bestaat uit een hoofdappartement met 4 kamers-110 m2 woonoppervlak, een oma flat met 3 kamers-67 m2 woonoppervlak, evenals een extra kamer met nog eens 12 m2 ruimte, die wordt gebruikt als kantoor. Op de begane grond zijn er 4 kamers (wonen, eetkamer, slapen, kind), de studeerkamer, een hal, de keuken, de badkamer en de trap naar de bovenverdieping, evenals een groot terras. Op de bovenverdieping (omaflat) bevinden zich nog eens 4 kamers (wonen, eten, slapen, werken/kind), een keuken, een badkamer, een berging en een balkon. De gebiedsspecificaties en de afmetingen van de respectievelijke kamers worden weergegeven in de plattegronden.*Het huis met oma-flat kan ook optimaal worden gebruikt voor een uniform familiebezit of als een huis voor meerdere generaties. Voor ruimte om te tuinieren, te spelen of te zonnebaden: op de 1.906 m² van het bijbehorende pand kunt u stoom afblazen of ontspannen. Dit omvat 3 garages, een tuinhuisje en een tuinhuisje, evenals een rond zwembad om af te koelen. In totaal is er 7500 liter regenwater beschikbaar in tanks voor het besproeien van de tuin. De woning wordt verwarmd met een gasverwarmingssysteem (condensatieketel uit 2018). De gebouwen en het tuinlandschap worden voortdurend onderhouden.
-Solide constructie met Poroton stenen-Binnenwanden van gas-/cellenbetonblokken-Vloeren gelegd met tegels-kurklaminaat en tapijt -Balkon boven-Terras-Zwembad rond met filtersysteem-Gazebo-Fotovoltaïsche zonne-energie op garages-ISO-ramen, rolluiken-Drievoudige garages -2 ingerichte keukens-1 badkamer gemoderniseerd in 2015-hoofdbadkamer volledig vernieuwd in 2023-glasvezelaansluiting-wallbox voor het opladen van elektrische voertuigen-traplift-luifel-buitenwaterpomp, regenwateropvangtank met pomp Locatie: lichte helling naar de Diebsgraben Straatgevel: ca. 25,5 m Gemiddelde diepte: ca. 76,5 m Perceelvorm: bijna rechthoekig Hoogte tot de weg: glooiend vanaf de weg Grensbetrekkingen, overeenkomsten tussen de buurlanden -geen begrenzingsbeplanting van het hoofdgebouw -geen grensopbouw beschikbaar -Grensontwikkeling van de garage en de bungalow -Behuizing: hekwerk en hagen -Ondergrond, grondwater (voor zover te zien) Normale toestand van de ondergrond voorzien -Opnameconditie: afgebogen -Fiscale situatie: De ontwikkelingsbijdragen zijn betaald-Type straat -particulier residentieel wegverkeer: bestemmingsverkeer -Wegverbreding: rijbaan met betonverharding zonder trottoirs, volledig ontwikkeld
De woning is gelegen in het rustige nederzettingsgebied in Müncheberg, aan de poort van het Märkische Zwitserland, halverwege tussen Berlijn en het Poolse Grenze.In Münchberg, wonen volgens het Berliner-rapport ongeveer 7.097 inwoners. De hoofdstad is te bereiken met de RB 26 in 40 minuten naar Lichtenberg of Ostkreuz en met de auto via de B1/B5 (1 uur naar City Ost). Er is een supermarkt op loopafstand van de accommodatie en er zijn andere in het centrum van de stad. Huisarts en specialisten, fysiotherapiepraktijken zijn te bereiken in het dorp, ook twee dierenartsen. Er is een basisschool en een scholengemeenschap en er zijn verschillende kinderdagverblijven in het dorp. -Berlijn centrum Alexanderplatz: ca. 50 km -Luchthaven Berlijn Schönefeld: ca. 62 km -Vliegveld Müncheberg, OT: Eggersdorf: ca. 4,6 km -RB Berlijn naar Polen, station OT Dahmsdorf: ca. 3,3 km -Snelweg A10, afrit Vogelsdorf: ca. 27 km -Bundesstraße 1/5: ca. 1,7 km -Landstraße 168: ca. 650 m -Middelbare school: ca. 4,0 km -Basisschool: ca. 3,1 km -Kinderdagverblijf "Spatzennest": ca. 2,5 km -Leibnitz Centrum voor Agrarisch Landschapsonderzoek (ZALF) e. V.: ca. 1,0 km -Winkelartikelen voor dagelijks gebruik: ca. 1,3 km
*Geïnteresseerden in deze advertentie: Voor vragen vragen we om volledige informatie over de afzender. Vermeld adres, telefoonnummer en e-mail. Wij vragen uw begrip voor het feit dat zonder voornoemde gegevens verzending helaas niet mogelijk is. Alle gegevens en informatie die ons ter beschikking staan, zijn gebaseerd op de informatie die door de eigenaar is verstrekt of zijn afkomstig uit eigendomsdocumenten en worden hier naar beste weten weergegeven. Fouten en voorafgaande verkoop zijn voorbehouden. De juridische bindende werking vloeit uitsluitend voort uit een koopovereenkomst die door een notaris is gesloten. *Wilt u uw woning verkopen? Wij bieden eigenaren een gratis marktwaardebepaling van hun eigendom. Het kan zijn dat we al een koper voor u hebben, omdat ons klantennetwerk de bijbehorende zoekprofielen zowel nationaal als internationaal heeft opgeslagen. Wij begeleiden u professioneel met uw woning bij alle technische en juridische processen met betrekking tot de verkoop van uw woning. Wij adviseren u met onze ervaring in de realistische waardebepaling van uw woning en de gezamenlijke koopprijsbepaling. Uiteraard begeleiden wij u tijdens de verkoopprocedure tot aan de oplevering van de woning.* U kunt meer aantrekkelijke aanbiedingen van leegstaande en verhuurde condominiums en ander onroerend goed vinden op: ... We hebben ook een duurzaam netwerk van financieringsmogelijkheden om onze klanten te ondersteunen in onze eigendommen. U bent ook van harte welkom om mij rechtstreeks telefonisch te bereiken op ... Aleksander Vukas, vastgoedspecialist, vastgoedeconoom AV Immobilien Berlin-Real Estate Consulting & Agency, Projecten
Features:
- Terrace
- SwimmingPool
- Balcony