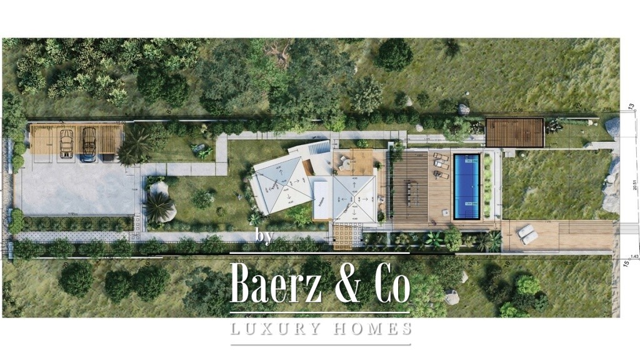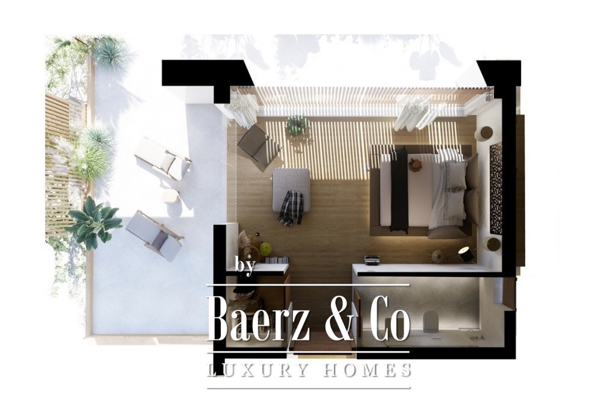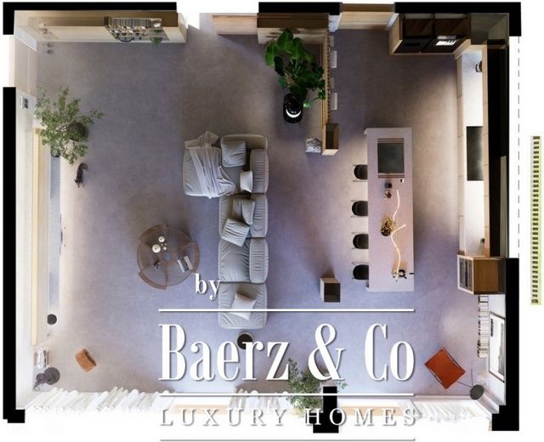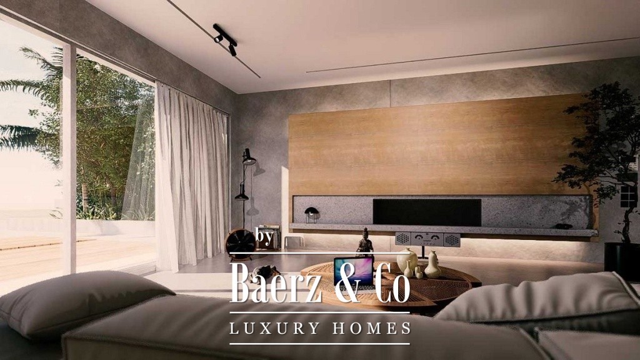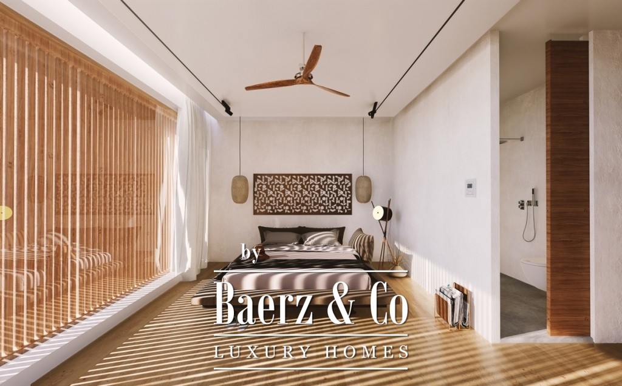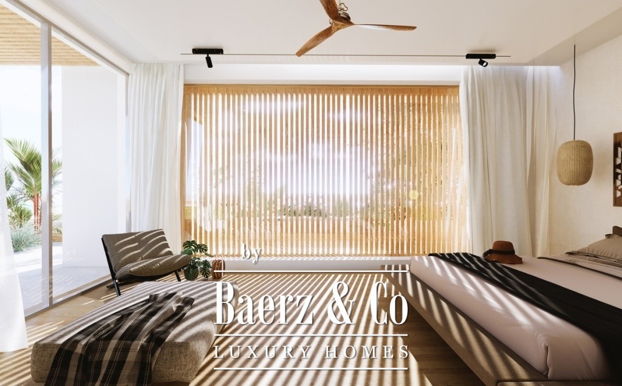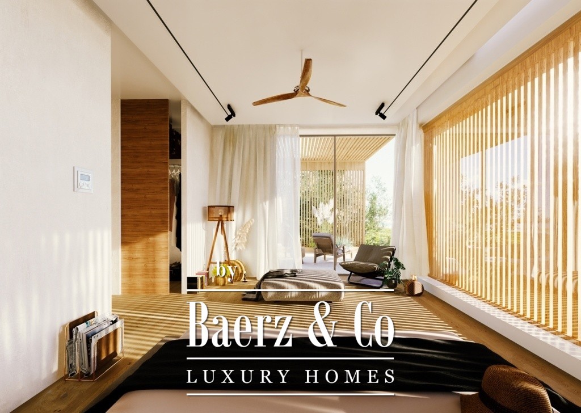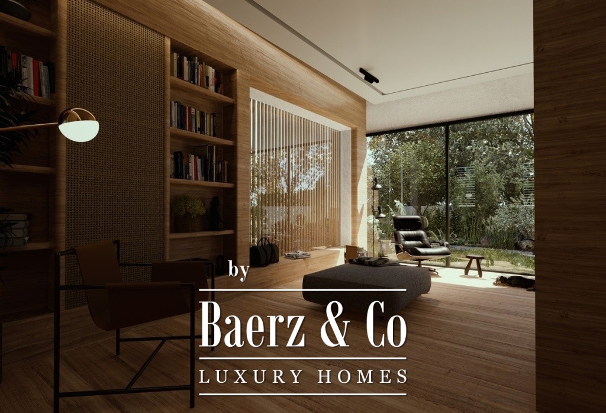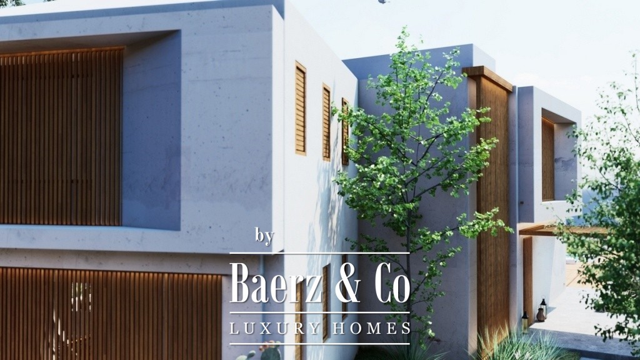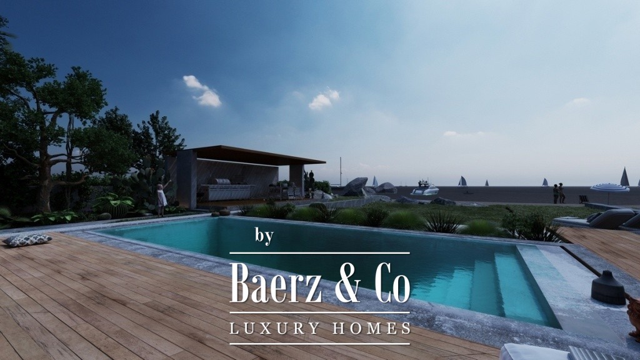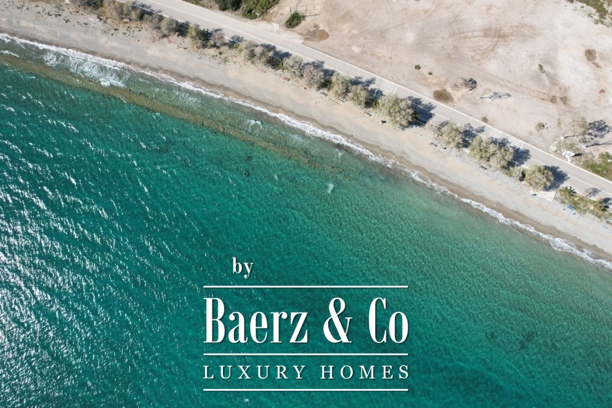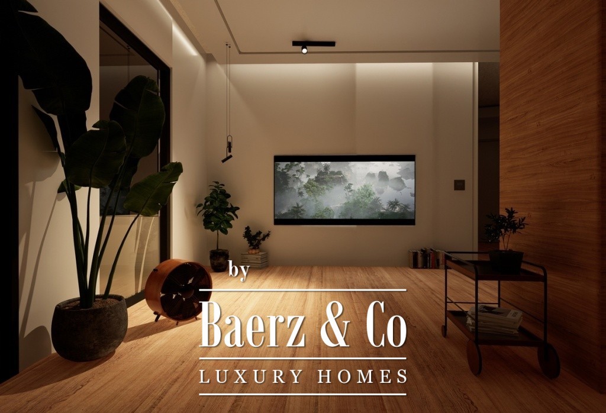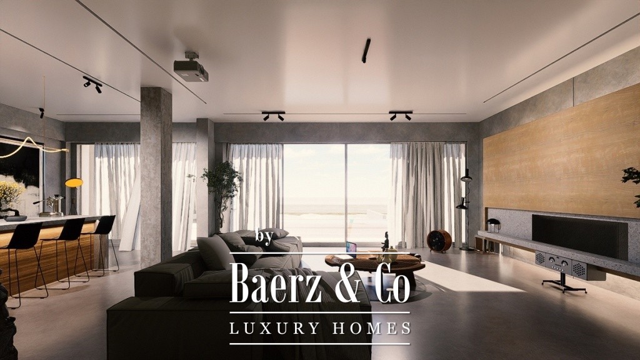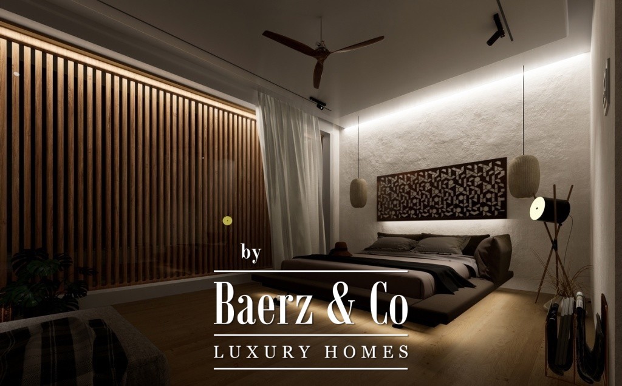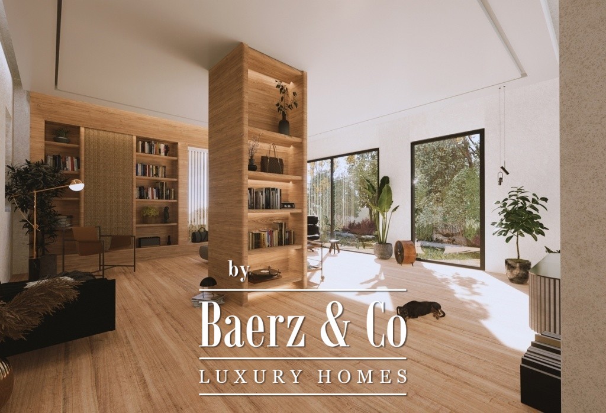POBIERANIE ZDJĘĆ...
Dom & dom jednorodzinny for sale in Ermioni
8 170 437 PLN
Dom & dom jednorodzinny (Na sprzedaż)
Źródło:
EDEN-T100964289
/ 100964289
With unobstructed views to the Gulf of Hydra, the islet of Dokos and the island of Hydra and with direct access to a wonderful, almost private beach, a luxurious, under construction Villa with a total area of 348 sqm within a fenced and landscaped plot of 1,820 sqm is available for sale. The company that has undertaken the completion of this unique residence has 50 years of experience and specializes in the construction of luxury homes, with projects that meet the highest construction standards and have been distinguished for their architectural design. For the completion of the construction, the choice of materials and the architectural design will be made with the criteria of harmonizing with the environment and minimizing the energy needs of the building. It is anticipated that the energy class of the property will be A+. The residence extends over three levels. The 1st level (ground floor 140.75 m²) consists of a single kitchen and dining area, a wc, the elevator and a large living room. The 2nd level (1st floor 99.04 m²) consists of a large master bedroom with a walk-in closet and a large bathroom. This room has access to a wonderful and large terrace, roofed with a pergola, which has an unobstructed view of the sea. In addition, there will be two more bedrooms on the same level. Each will have its own bathroom. The 3rd level (semi-basement 74.39 m²) consists of two comfortable bedrooms each with their own bathroom, the elevator area and ample auxiliary spaces, suitable for creating a gym, playroom, home cinema, etc. The three levels communicate with each other with an internal staircase and an elevator. Access to the plot of the residence is via a municipal, asphalted road. The plot will be delivered landscaped with covered parking for four cars, paving, a 40 m² swimming pool of variable depth (1m - 1.8m) and a covered barbecue area with a 25 m² pool bar.
Zobacz więcej
Zobacz mniej
With unobstructed views to the Gulf of Hydra, the islet of Dokos and the island of Hydra and with direct access to a wonderful, almost private beach, a luxurious, under construction Villa with a total area of 348 sqm within a fenced and landscaped plot of 1,820 sqm is available for sale. The company that has undertaken the completion of this unique residence has 50 years of experience and specializes in the construction of luxury homes, with projects that meet the highest construction standards and have been distinguished for their architectural design. For the completion of the construction, the choice of materials and the architectural design will be made with the criteria of harmonizing with the environment and minimizing the energy needs of the building. It is anticipated that the energy class of the property will be A+. The residence extends over three levels. The 1st level (ground floor 140.75 m²) consists of a single kitchen and dining area, a wc, the elevator and a large living room. The 2nd level (1st floor 99.04 m²) consists of a large master bedroom with a walk-in closet and a large bathroom. This room has access to a wonderful and large terrace, roofed with a pergola, which has an unobstructed view of the sea. In addition, there will be two more bedrooms on the same level. Each will have its own bathroom. The 3rd level (semi-basement 74.39 m²) consists of two comfortable bedrooms each with their own bathroom, the elevator area and ample auxiliary spaces, suitable for creating a gym, playroom, home cinema, etc. The three levels communicate with each other with an internal staircase and an elevator. Access to the plot of the residence is via a municipal, asphalted road. The plot will be delivered landscaped with covered parking for four cars, paving, a 40 m² swimming pool of variable depth (1m - 1.8m) and a covered barbecue area with a 25 m² pool bar.
Źródło:
EDEN-T100964289
Kraj:
GR
Miasto:
Ermioni
Kod pocztowy:
210 51
Kategoria:
Mieszkaniowe
Typ ogłoszenia:
Na sprzedaż
Typ nieruchomości:
Dom & dom jednorodzinny
Wielkość nieruchomości:
348 m²
Wielkość działki :
1 820 m²
Pokoje:
5
Sypialnie:
1
Łazienki:
5
CENA NIERUCHOMOŚCI OD M² MIASTA SĄSIEDZI
| Miasto |
Średnia cena m2 dom |
Średnia cena apartament |
|---|---|---|
| Glifada | 16 563 PLN | 17 418 PLN |
| Ateny | 7 189 PLN | 6 617 PLN |
| Attyka | 9 840 PLN | 9 474 PLN |
| Gmina Ateny | 7 953 PLN | 7 065 PLN |
| Region Peloponez | 8 202 PLN | 6 138 PLN |
| Wyspy Egejskie | 12 420 PLN | - |
| Kreta | 7 866 PLN | 7 210 PLN |
| Lasiti | 7 756 PLN | 7 125 PLN |
| Chaskowo | - | 1 975 PLN |



