2 346 955 PLN
2 470 703 PLN
2 558 181 PLN
3 bd
137 m²
2 133 595 PLN
3 bd
42 m²
2 538 978 PLN
2 666 994 PLN
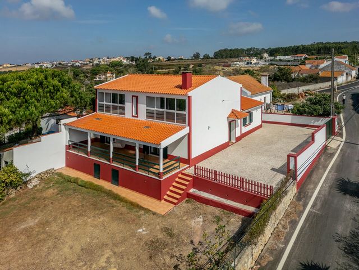
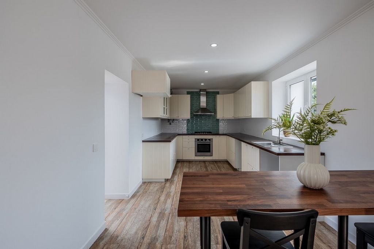
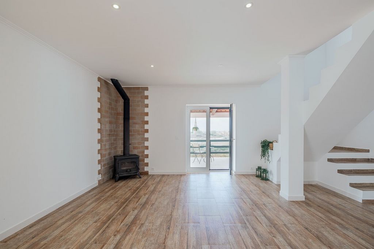
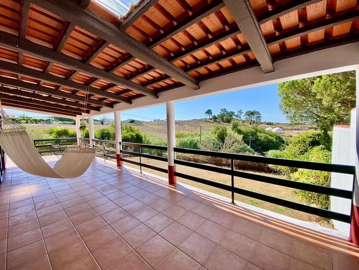
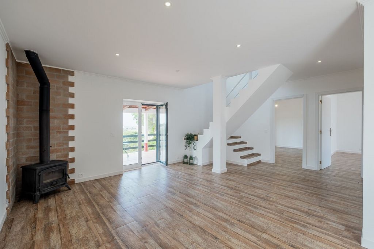
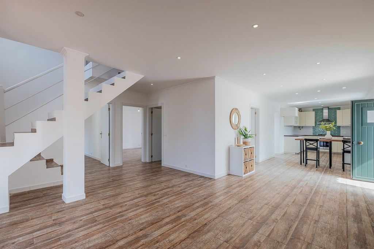
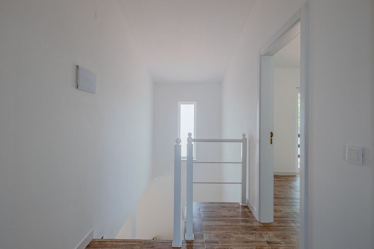
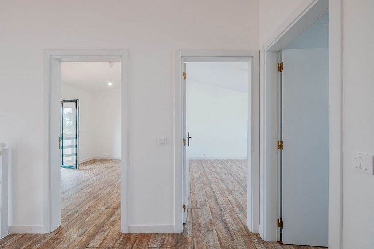
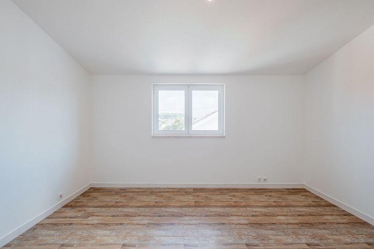
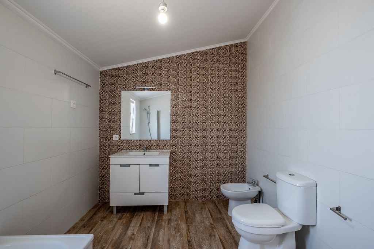
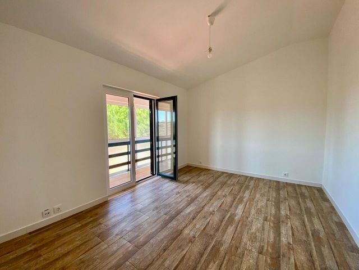
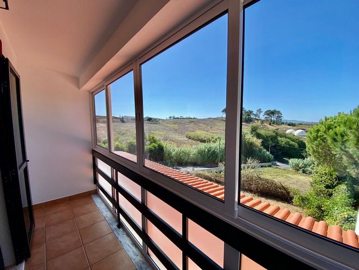
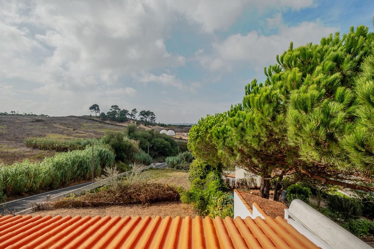
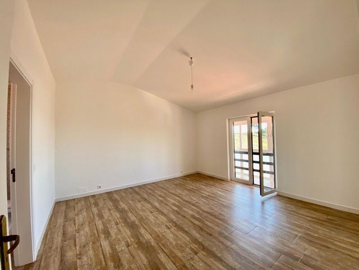
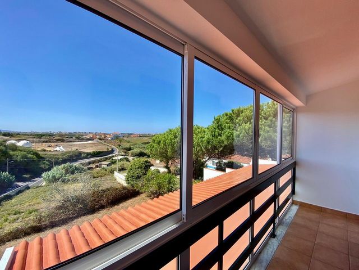
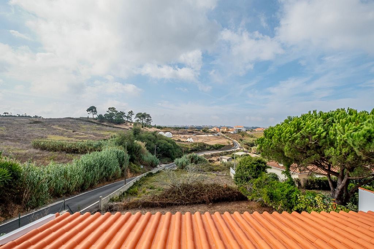
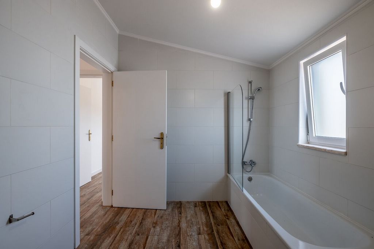
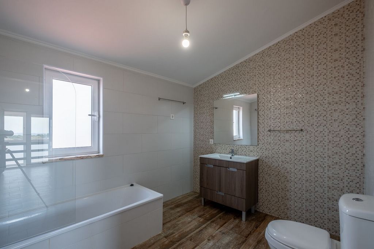
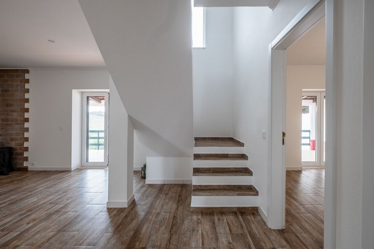
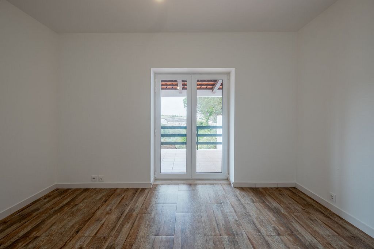
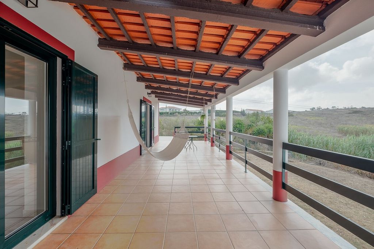
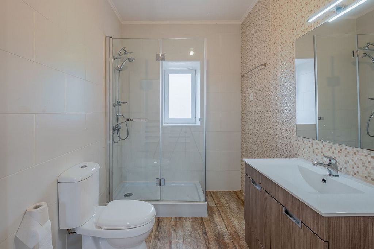
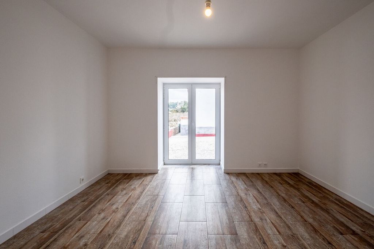
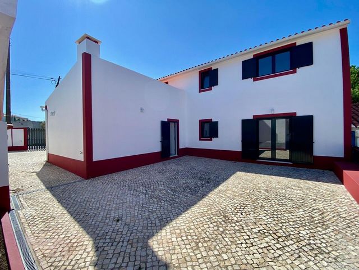
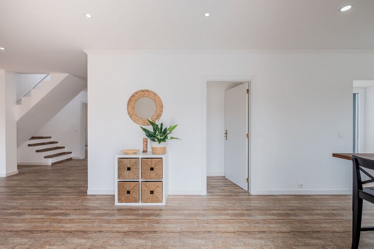
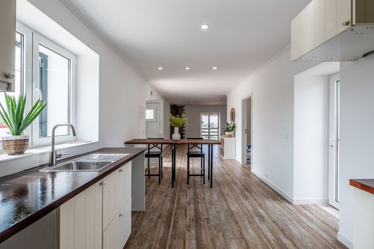
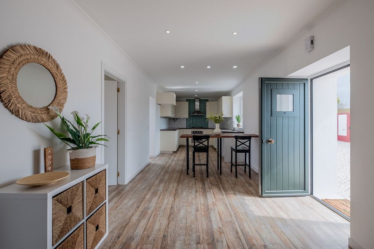
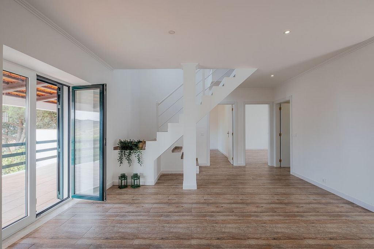
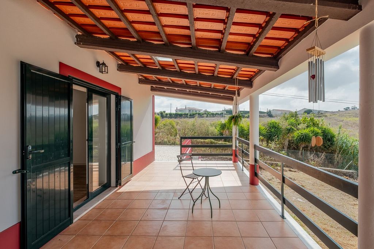
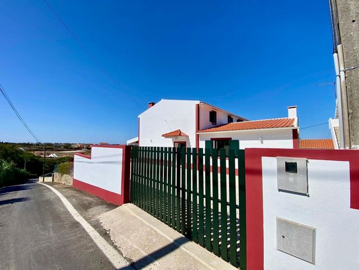
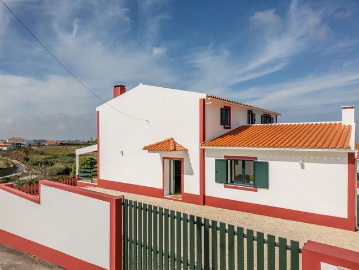
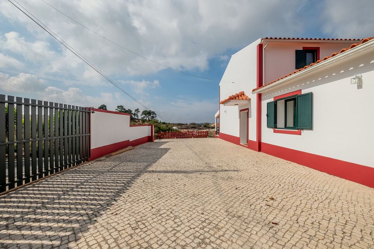
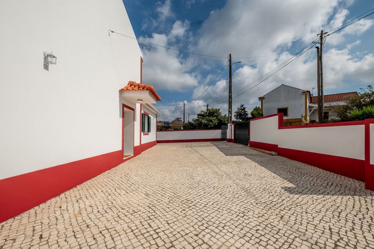
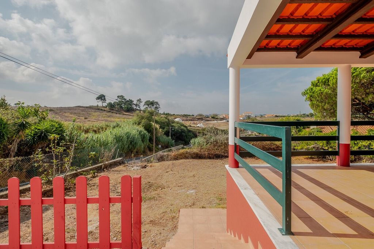
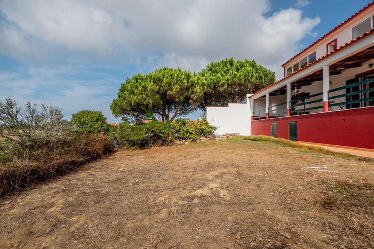
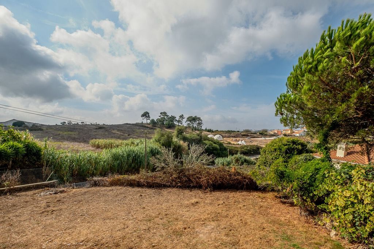
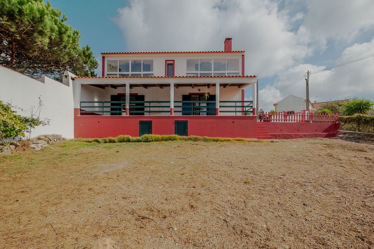
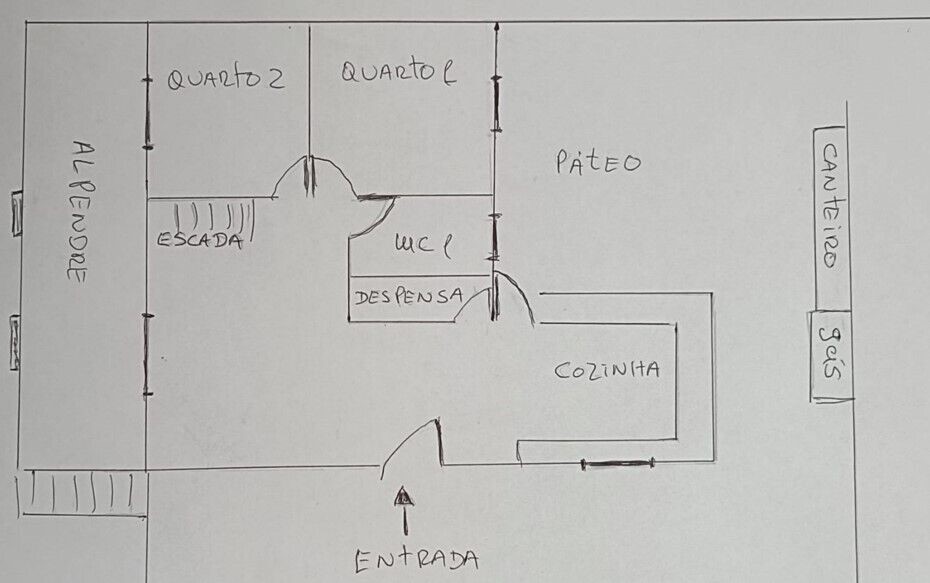
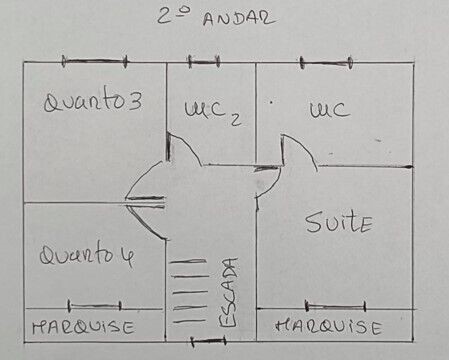

2+3 bedroom villa on a plot of 580m², facing south with patio, outdoor space for garden and or swimming pool, parking 3 km from Mafra and 8 km from Ericeira.PROPERTY DESCRIPTION:
Floor 0
Open plan kitchen and living room with wood burning stove (69m²)
Kitchen storage
Guest toilet and room support (6m²)
Bedroom 1 with window (16m²)
Bedroom 2 with direct access to the porch (16m²)
South facing porch with (33m²)
Storage room at the bottom of the porch (33m²)
Access staircase to the attic (floor 1)Floor 1 (Attic*)
Bedroom hall
Bedroom 3 with window (16m²)
Bedroom 4 (12m²) with south-facing window
Guest bathroom (7.5m²)
Suite (22m²) and Wc (9m²)EXTERIOR DESCRIPTION:
Parking area with Portuguese pavement
Patio next to the kitchen with Portuguese pavement
Garden and/or pool area facing southEQUIPMENT:
Kitchen equipped with:
Gas Plate
Oven
Fridge
Washing machine
Dishwasher
VentilatorPROPERTY APPRAISAL:
Fully rebuilt 5 bedroom villa with excellent sun exposure, facing south, it is at a distance of 8 km from Ericeira and 3.5 km from Mafra, with outdoor parking and outdoor leisure spaces.
All dependencies have windows.
Outdoor space for garden and or pool oriented to the south, next to the kitchen there is a pleasant patio, it also has a parking area.
The entire outdoor area of the villa has Portuguese pavement.ADDITIONAL INFORMATION:
- Attic / (Floor1), omitted in the documentation
- Property registered before 1951
- Areas taken from the CPU
- The compartmentalization of the property does not correspond to that described in the documentation.* All available information does not dispense with confirmation by the mediator as well as consultation of the property's documentation. * Zobacz więcej Zobacz mniej CondicionadoA MAIS VALIA DO IMÓVEL:
Moradia T2+3 em lote de 580m², orientado a sul com logradouro, espaço exterior para jardim e ou piscina, estacionamento A 3 km de Mafra e 8 km da Ericeira.DESCRIÇÃO DO IMÓVEL:
Piso 0
Cozinha e sala em plano aberto com salamandra (69m²)
Arrecadação de apoio à cozinha
WC social e de apoio aos quartos (6m²)
Quarto 1 com janela (16m²)
Quarto 2 com acesso direto ao alpendre (16m²)
Alpendre orientado a Sul com (33m²)
Arrecadação na parte de baixo do alpendre (33m²)
Escada de acesso ao sótão (piso1)Piso 1 (Sótão*)
Hall dos quartos
Quarto 3 com janela (16m²)
Quarto 4 (12m²) com janela virado a sul
Wc de apoio aos quartos (7,5m²)
Suite (22m²) e Wc (9m²)DESCRIÇÃO DO EXTERIOR:
Zona de estacionamento com calçada portuguesa
Páteo junto à cozinha com calçada portuguesa
Zona de jardim e ou de piscina virado a sulEQUIPAMENTOS:
Cozinha equipada com:
Placa de gás
Forno
Frigorifico
Máquina lavar roupa
Máquina de lavar loiça
ExaustorAPRECIAÇÃO DO IMÓVEL:
Moradia T5 totalmente reconstruída com excelente exposição solar, orientado a sul, fica a uma distância da Ericeira de 8 Km e de Mafra 3,5 km, com estacionamento no exterior e espaços exteriores de lazer.
Todas as dependências tem janelas.
Espaço exterior para jardim e ou piscina orientada a sul, junto à cozinha existe um agradável pátio, tem também uma zona de estacionamento.
Toda a zona exterior da moradia tem calcada portuguesa.INFORMAÇÕES COMPLEMENTARES:
- Sótão / (Piso1), omisso na documentação
- Imóvel inscrito anterior ao ano de 1951
- Áreas retiradas da CPU
- A compartimentação do imóvel não corresponde à descrita na documentação.* Toda a informação disponível não dispensa a confirmação por parte da mediadora bem como a consulta da documentação do imóvel. * ConditionedTHE ADDED VALUE OF THE PROPERTY:
2+3 bedroom villa on a plot of 580m², facing south with patio, outdoor space for garden and or swimming pool, parking 3 km from Mafra and 8 km from Ericeira.PROPERTY DESCRIPTION:
Floor 0
Open plan kitchen and living room with wood burning stove (69m²)
Kitchen storage
Guest toilet and room support (6m²)
Bedroom 1 with window (16m²)
Bedroom 2 with direct access to the porch (16m²)
South facing porch with (33m²)
Storage room at the bottom of the porch (33m²)
Access staircase to the attic (floor 1)Floor 1 (Attic*)
Bedroom hall
Bedroom 3 with window (16m²)
Bedroom 4 (12m²) with south-facing window
Guest bathroom (7.5m²)
Suite (22m²) and Wc (9m²)EXTERIOR DESCRIPTION:
Parking area with Portuguese pavement
Patio next to the kitchen with Portuguese pavement
Garden and/or pool area facing southEQUIPMENT:
Kitchen equipped with:
Gas Plate
Oven
Fridge
Washing machine
Dishwasher
VentilatorPROPERTY APPRAISAL:
Fully rebuilt 5 bedroom villa with excellent sun exposure, facing south, it is at a distance of 8 km from Ericeira and 3.5 km from Mafra, with outdoor parking and outdoor leisure spaces.
All dependencies have windows.
Outdoor space for garden and or pool oriented to the south, next to the kitchen there is a pleasant patio, it also has a parking area.
The entire outdoor area of the villa has Portuguese pavement.ADDITIONAL INFORMATION:
- Attic / (Floor1), omitted in the documentation
- Property registered before 1951
- Areas taken from the CPU
- The compartmentalization of the property does not correspond to that described in the documentation.* All available information does not dispense with confirmation by the mediator as well as consultation of the property's documentation. *