3 314 621 PLN
2 852 373 PLN
3 236 934 PLN
4 100 117 PLN
2 676 513 PLN
3 409 571 PLN
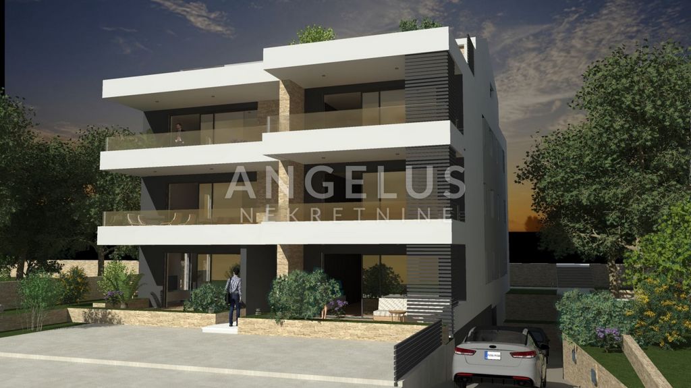
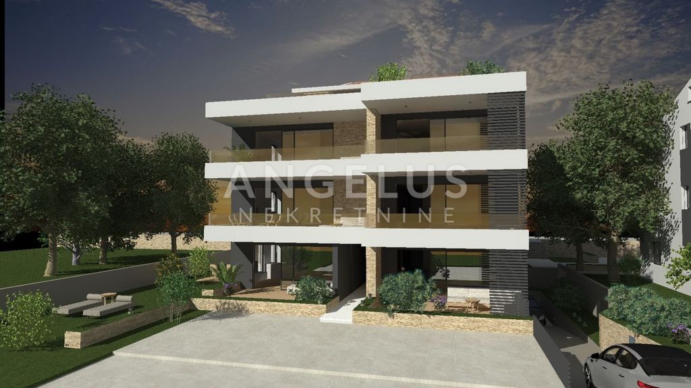
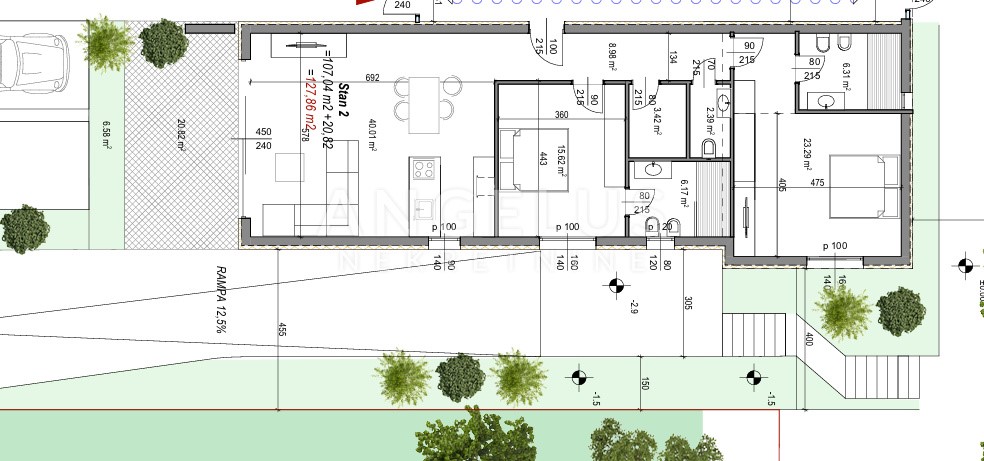
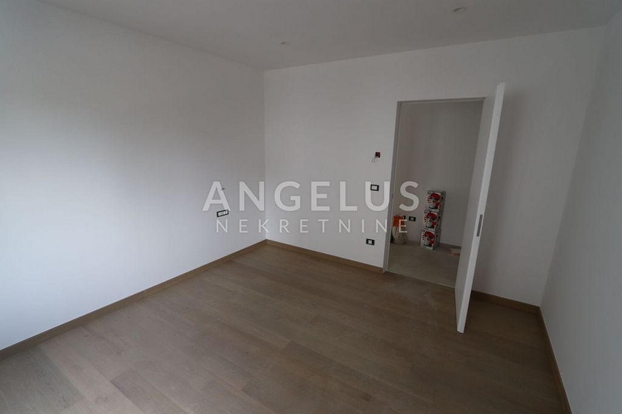
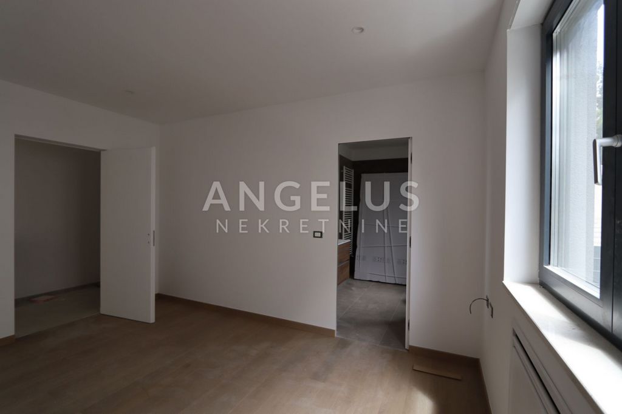
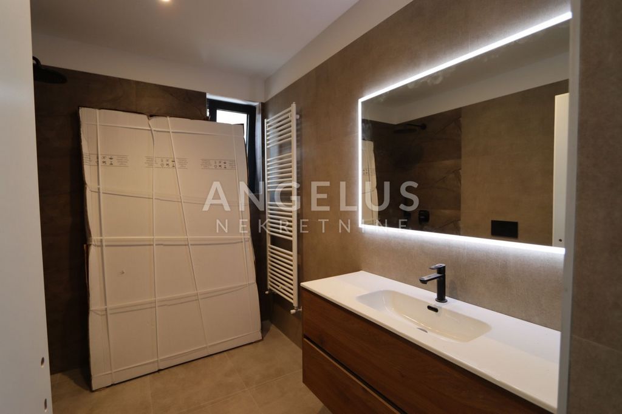
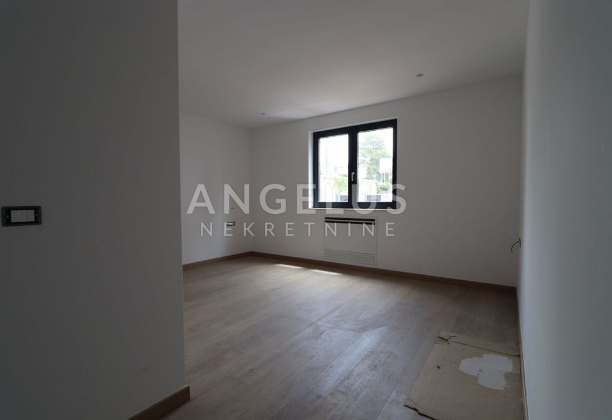
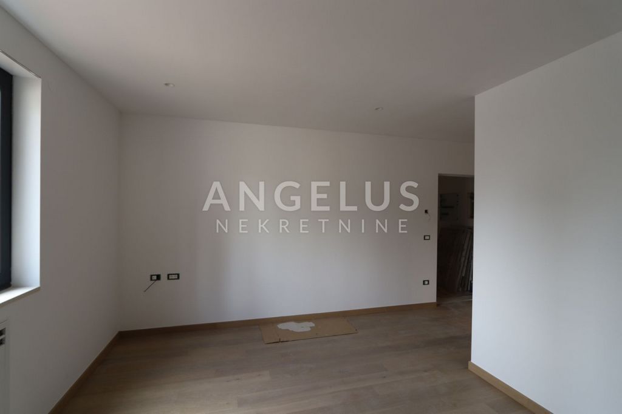
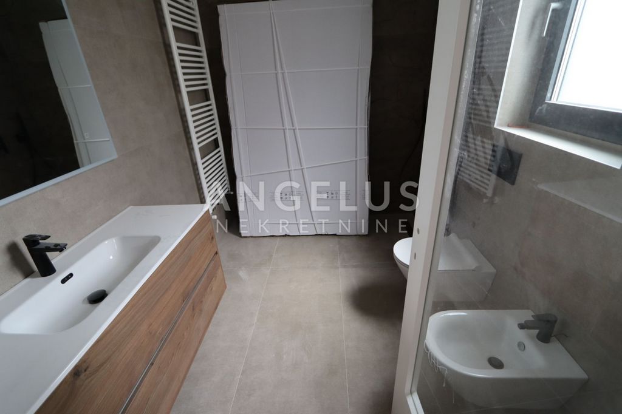
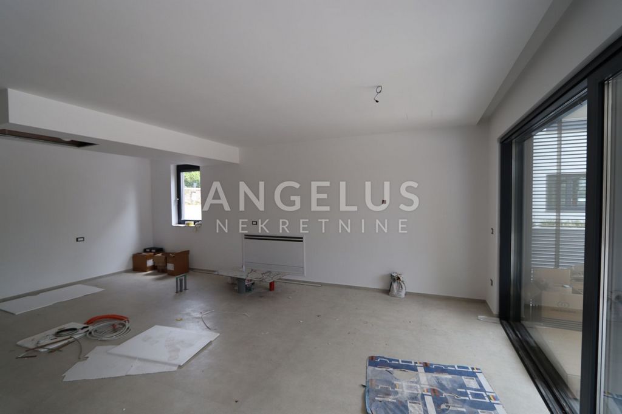
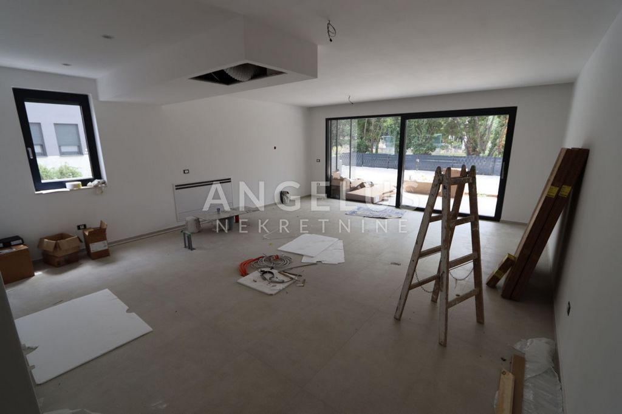
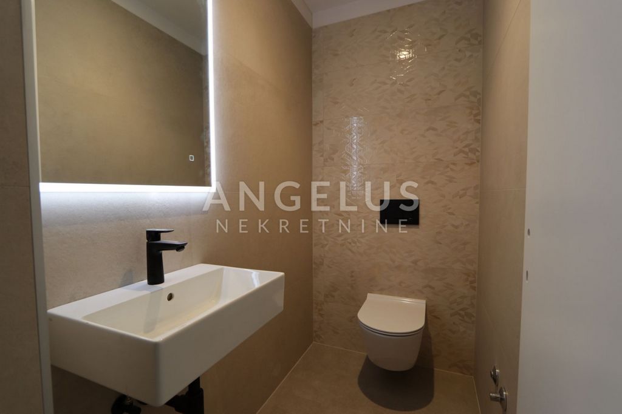
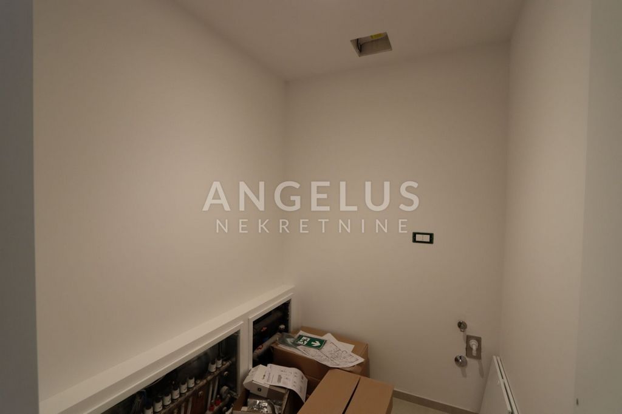
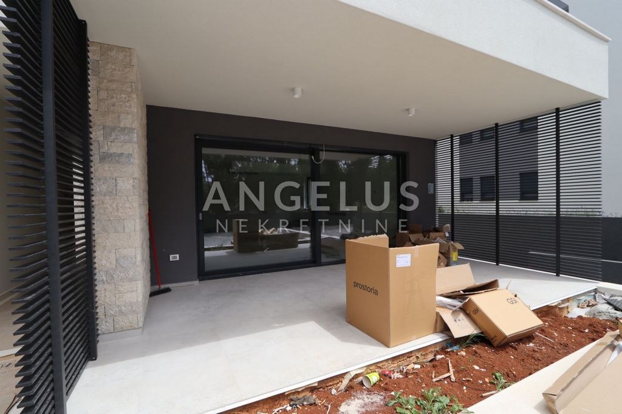
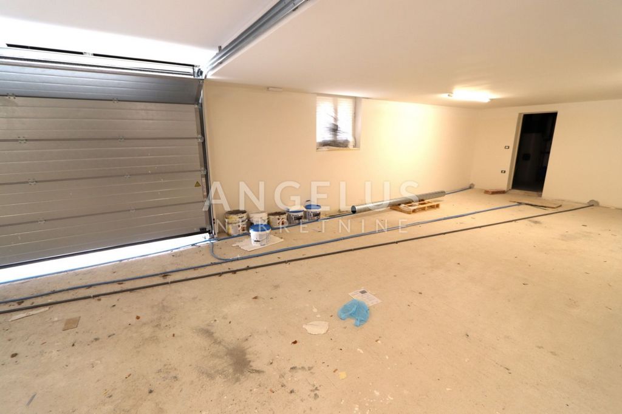
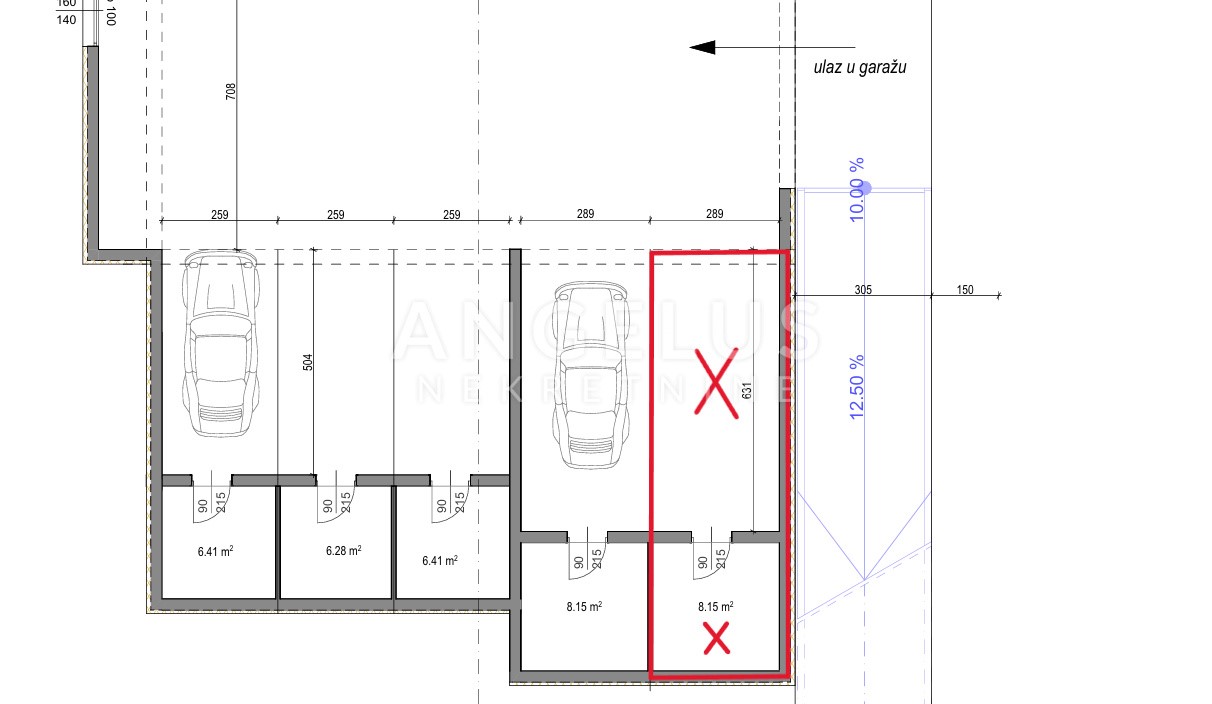
DESCRIPTION: Luxury apartment of a total of 127.86 m2 on the ground floor of an urban villa in the center of Rovinj. The apartment consists of a large living room, an open kitchen and a dining room with a total area of more than 40 m2, oriented to the south, and a 450x240 cm glass wall has been constructed, which gives access to a covered terrace with a total area of 20 m2. In the continuation of the apartment, there are two more large bedrooms, each with its own bathroom, hallway, guest toilet and storage room. The apartment on the ground floor has a parking space of 18.3 m2 in the garage and a storage room (boiler room) in the basement of the building with an area of 8.15 m2. Also included in the price is another parking space within the landscaped and fenced yard of the urban villa. The building has an elevator.
The building was designed in such a way that it would provide maximum comfort to the users of the apartments, and the highest class materials were used during construction. The load-bearing structure is made entirely of reinforced concrete, the mezzanine structures are reinforced concrete, and the roof structure is reinforced concrete. The load-bearing walls are hollow brick thermal blocks 25-30 cm thick, while the partition walls are hollow brick blocks 10-20 cm thick. Load-bearing structural columns and beams are reinforced concrete, elevator walls are reinforced concrete 25 cm thick.
The buried walls of the basement are waterproofed with tar films, thermally insulated with XPS panels 5 cm, and the external walls of the building are thermally insulated with EPS panels 10 cm (larger part) and 15 cm (smaller part). Part of the ground floor is covered with decorative stone, a rain gutter is installed - galvanized painted sheet metal. Thermal insulation of 15 cm XPS panels and waterproofing is installed in the roof construction, and the building is covered with Mediterranean tiles.
The internal walls are plastered with machine plaster, and the bathroom walls are covered with ceramic tiles. The floors of the basement are made of smoothed concrete, and the floors of the apartments are ceramic tiles and parquet. The floors on the terraces are made of ceramic tiles, while the staircase is covered with light stone.
Doors and windows of external openings are made with Schüco aluminum locks. The interior doors in the apartments are wooden, the entrance doors for the apartments are non-combustible T-30 (fire-resistant and anti-burglary).
Each apartment has its own drinking water depurator, and a floor heating system is installed. Apartments are additionally heated and cooled with fan coil indoor units. Hot water is prepared in boilers located in the engine room, the boilers are also connected to the heat pumps of Mitsubishi heat pumps.
Fire protection is ensured by an internal and external hydrant network, as well as natural ventilation of the staircase
The elevator was manufactured by the company "Kone".
For all questions and information or to arrange an appointment for a real estate inspection, contact us today, and you can view our General Terms and Conditions at https://angelusnekretnine.hr/about-nama.
ID CODE: 5124
Igor Vitasović
Voditelj ureda
Mob: ...
Tel: ...
E-mail: ...
... />Features:
- Alarm
- Garden
- Intercom Zobacz więcej Zobacz mniej LAGE: Im Zentrum von Rovinj, einer Stadt an der Westküste der Halbinsel Istrien, einem der attraktivsten Touristenziele an der Adria, befindet sich dieses Luxusapartment in einer Stadtvilla mit 3 Apartments. Nur wenige hundert Meter vom Zentrum der Altstadt von Rovinj, 300 m vom Busbahnhof und 600 m vom Meer entfernt. Rovinj liegt 39 km vom Flughafen Pula und 250 km vom Flughafen Venedig entfernt.
BESCHREIBUNG: Luxusapartment mit einer Gesamtfläche von 127,86 m2 im Erdgeschoss einer Stadtvilla im Zentrum von Rovinj. Die Wohnung besteht aus einem großen Wohnzimmer, einer offenen Küche und einem Esszimmer mit einer Gesamtfläche von mehr als 40 m2, ist nach Süden ausgerichtet und es wurde eine 450x240 cm große Glaswand errichtet, die Zugang zu einer überdachten Terrasse bietet mit einer Gesamtfläche von 20 m2. In der Fortsetzung der Wohnung befinden sich zwei weitere große Schlafzimmer mit jeweils eigenem Bad, Flur, Gäste-WC und Abstellraum. Die Wohnung im Erdgeschoss verfügt über einen Parkplatz von 18,3 m2 in der Garage und einen Abstellraum (Heizraum) im Keller des Gebäudes mit einer Fläche von 8,15 m2. Ebenfalls im Preis inbegriffen ist ein weiterer Parkplatz im angelegten und umzäunten Garten der Stadtvilla. Das Gebäude verfügt über einen Aufzug.
Das Gebäude wurde so konzipiert, dass es den Nutzern der Wohnungen maximalen Komfort bietet, und beim Bau wurden Materialien höchster Qualität verwendet. Die tragende Struktur besteht vollständig aus Stahlbeton, die Mezzaninkonstruktionen aus Stahlbeton und die Dachkonstruktion aus Stahlbeton. Die tragenden Wände bestehen aus Hohlziegel-Thermoblöcken mit einer Dicke von 25–30 cm, während die Trennwände aus Hohlziegelblöcken mit einer Dicke von 10–20 cm bestehen. Die tragenden Stützen und Träger bestehen aus Stahlbeton, die Aufzugswände aus 25 cm dickem Stahlbeton.
Die erdverlegten Kellerwände sind mit Teerfolien abgedichtet, mit XPS-Platten 5 cm wärmegedämmt und die Außenwände des Gebäudes sind mit EPS-Platten 10 cm (größerer Teil) und 15 cm (kleinerer Teil) wärmegedämmt. Ein Teil des Erdgeschosses ist mit Ziersteinen verkleidet, eine Regenrinne ist installiert – verzinktes, lackiertes Blech. In der Dachkonstruktion ist eine Wärmedämmung aus 15 cm XPS-Platten und eine Abdichtung eingebaut, außerdem ist das Gebäude mit mediterranen Dachziegeln gedeckt.
Die Innenwände sind mit Maschinenputz verputzt und die Badezimmerwände sind mit Keramikfliesen verkleidet. Die Böden des Untergeschosses bestehen aus geglättetem Beton, die Böden der Wohnungen aus Keramikfliesen und Parkett. Die Böden auf den Terrassen bestehen aus Keramikfliesen, während die Treppe mit hellem Stein verkleidet ist.
Türen und Fenster der Außenöffnungen werden mit Schüco-Aluminiumschlössern hergestellt. Die Innentüren in den Wohnungen sind aus Holz, die Eingangstüren der Wohnungen sind aus nicht brennbarem T-30 (feuerbeständig und einbruchhemmend).
Jede Wohnung verfügt über einen eigenen Trinkwasseraufbereiter und eine Fußbodenheizung ist installiert. Die Wohnungen werden zusätzlich mit Fan-Coil-Innengeräten beheizt und gekühlt. Die Warmwasserbereitung erfolgt in Boilern im Maschinenraum, die Boiler sind auch an die Wärmepumpen von Mitsubishi-Wärmepumpen angeschlossen.
Der Brandschutz wird durch ein internes und externes Hydrantennetz sowie eine natürliche Belüftung des Treppenhauses gewährleistet
Der Aufzug wurde von der Firma „Kone“ hergestellt.
Für alle Fragen und Informationen oder um einen Termin für eine Immobilienbesichtigung zu vereinbaren, kontaktieren Sie uns noch heute. Unsere Allgemeinen Geschäftsbedingungen können Sie unter https://angelusnekretnine.hr/about-nama einsehen.
ID CODE: 5124
Igor Vitasović
Voditelj ureda
Mob: ...
Tel: ...
E-mail: ...
... />Features:
- Alarm
- Garden
- Intercom Angelus Nekretnine Vam nude u prodaju ovaj luksuzan stan 128m2 u prizemlju urbane vile u centru Rovinja.
LOKACIJA: U samom centru Rovinja, grada na zapadnoj obali istarskog poluotoka, jednog od najprivlačnijih turističkih odredišta na Jadranu nalazi se ovaj luksuzni stan u sklopu urbane vile sa 3 stana. Udaljeno samo nekoliko stotina metara od centra starog grada Rovinja, 300 m od autobusne stanice i 600 m od mora. Rovinj je 39 km udaljen od zračne luke Pula i 250 km udaljen od zračne luke u Veneciji.
OPIS: Luksuzni stan od ukupno 127,86 m2 u prizemlju urbane vile u centru Rovinja. Stan se sastoji od velikog dnevnog boravka, otvorene kuhinje i blagovaonice ukupne površine veće od 40 m2 orijentirano na jug te su izvedena staklena stijena veličine 450x240 cm kojom se pristupa natkrivenoj terasi ukupne površine 20 m2. U nastavku stana prostiru se još dvije velike spavaće sobe, svaka sa svojom zasebnom kupaonicom, hodnik, gostinjski sanitarni čvor te ostava. Stanu u prizemlju pripada parkirno mjesto od 18,3 m2 u garaži te ostava (kotlovnica) u podrumu zgrade površine 8,15 m2. Također u cijeni je još jedno parkirno mjesto u sklopu uređene i ograđene okućnice urbane vile. Zgrada posjeduje lift.
Zgrada je projektirana tako da bi korisnicima stanova pružala maksimalnu ugodu te su prilikom gradnje korišteni materijali najviše klase. Nosiva konstrukcija izvedena je kompletno od armiranog betona, međukatne konstrukcije su armiranobetonske, krovna konstrukcija je armiranobetonska. Nosivi zidovi su šuplji opečni termo blokovi 25-30 cm debljine dok su pregradni zidovi šuplji opečni blokovi 10-20 cm debljine. Nosivi konstruktivni stupovi i grede su armiranobetonski, zidovi lifta su armiranobetonski 25 cm debljine.
Ukopani zidovi podruma hidroizolirani katranskim folijama, termoizolirani XPS pločama 5 cm, a vanjski zidovi građevine termoizolirani EPS pločama 10 cm (veći dio) i 15 cm (manji dio). Dio prizemlja je obložen dekorativnim kamenom, ugrađena je kišna limarija - pocinčani bojani lim. U krovnu konstrukciju je ugrađena termoizolacija 15 cm XPS ploče, te hidroizolacija, a pokrov građevine je Mediteran crijep.
Unutarnji zidovi su ožbukani strojnom žbukom, a zidovi kupaonica su blaženi keramičkim pločicama. Podovi podruma su od zaglađenog betona, a podovi stanova su keramičke obloge i parket. Na terasama su podovi izvedeni keramičkim pločicama, dok je stepenište obloženo svijetlim kamenom.
Vrata i prozori vanjskih otvora su izvedeni aluminijskom bravarijom Schüco. Unutarnja vrata u stanovima su drvena, ulazna vrata za stanove su negoriva T-30 (vatrootporna i protuprovalna).
Svaki stan posjeduje svoj depurator pitke vode, a ugrađen je i sustav podnog grijanja. Stanovi se dodatno griju i hlade sa unutarnjim jedinicama ventilokonvektorima (fan coil). Priprema tople vode vrši se u bojlerima smještenima u strojarnicu, bojleri su također spojeni na toplinske pumpe toplinske pumpe tvrtke Mitsubishi.
Zaštita od požara je osigurana unutarnjom i vanjskom hidrantskom mrežom, te prirodnom ventilacijom stubišta
Dizalo je izvedeno od tvrtke „Kone".
Za sva pitanja i informacije ili za dogovor termina pregleda nekretnine kontaktirajte nas već danas, a na poveznici https://angelusnekretnine.hr/o-nama možete pogledati naše Opće uvjete poslovanja.
ID KOD AGENCIJE: 5124
Igor Vitasović
Voditelj ureda
Mob: ...
Tel: ...
E-mail: ...
... />Features:
- Alarm
- Garden
- Intercom LOCATION: In the very center of Rovinj, a city on the west coast of the Istrian peninsula, one of the most attractive tourist destinations on the Adriatic, there is this luxury apartment within an urban villa with 3 apartments. Only a few hundred meters from the center of the old town of Rovinj, 300 m from the bus station and 600 m from the sea. Rovinj is 39 km from Pula airport and 250 km from Venice airport.
DESCRIPTION: Luxury apartment of a total of 127.86 m2 on the ground floor of an urban villa in the center of Rovinj. The apartment consists of a large living room, an open kitchen and a dining room with a total area of more than 40 m2, oriented to the south, and a 450x240 cm glass wall has been constructed, which gives access to a covered terrace with a total area of 20 m2. In the continuation of the apartment, there are two more large bedrooms, each with its own bathroom, hallway, guest toilet and storage room. The apartment on the ground floor has a parking space of 18.3 m2 in the garage and a storage room (boiler room) in the basement of the building with an area of 8.15 m2. Also included in the price is another parking space within the landscaped and fenced yard of the urban villa. The building has an elevator.
The building was designed in such a way that it would provide maximum comfort to the users of the apartments, and the highest class materials were used during construction. The load-bearing structure is made entirely of reinforced concrete, the mezzanine structures are reinforced concrete, and the roof structure is reinforced concrete. The load-bearing walls are hollow brick thermal blocks 25-30 cm thick, while the partition walls are hollow brick blocks 10-20 cm thick. Load-bearing structural columns and beams are reinforced concrete, elevator walls are reinforced concrete 25 cm thick.
The buried walls of the basement are waterproofed with tar films, thermally insulated with XPS panels 5 cm, and the external walls of the building are thermally insulated with EPS panels 10 cm (larger part) and 15 cm (smaller part). Part of the ground floor is covered with decorative stone, a rain gutter is installed - galvanized painted sheet metal. Thermal insulation of 15 cm XPS panels and waterproofing is installed in the roof construction, and the building is covered with Mediterranean tiles.
The internal walls are plastered with machine plaster, and the bathroom walls are covered with ceramic tiles. The floors of the basement are made of smoothed concrete, and the floors of the apartments are ceramic tiles and parquet. The floors on the terraces are made of ceramic tiles, while the staircase is covered with light stone.
Doors and windows of external openings are made with Schüco aluminum locks. The interior doors in the apartments are wooden, the entrance doors for the apartments are non-combustible T-30 (fire-resistant and anti-burglary).
Each apartment has its own drinking water depurator, and a floor heating system is installed. Apartments are additionally heated and cooled with fan coil indoor units. Hot water is prepared in boilers located in the engine room, the boilers are also connected to the heat pumps of Mitsubishi heat pumps.
Fire protection is ensured by an internal and external hydrant network, as well as natural ventilation of the staircase
The elevator was manufactured by the company "Kone".
For all questions and information or to arrange an appointment for a real estate inspection, contact us today, and you can view our General Terms and Conditions at https://angelusnekretnine.hr/about-nama.
ID CODE: 5124
Igor Vitasović
Voditelj ureda
Mob: ...
Tel: ...
E-mail: ...
... />Features:
- Alarm
- Garden
- Intercom